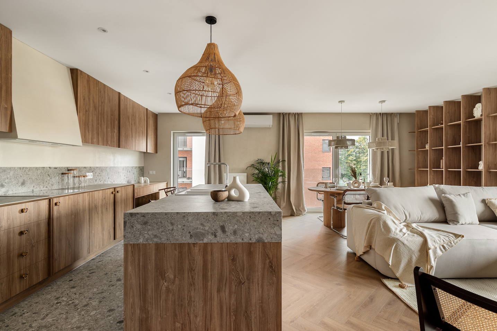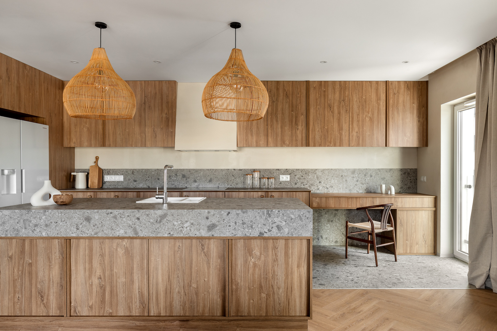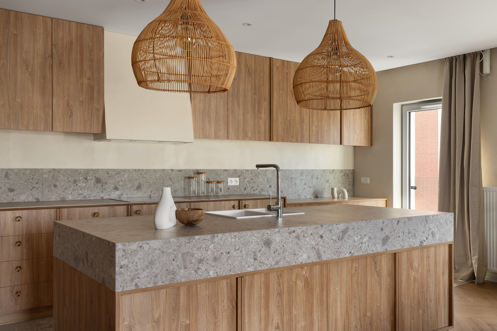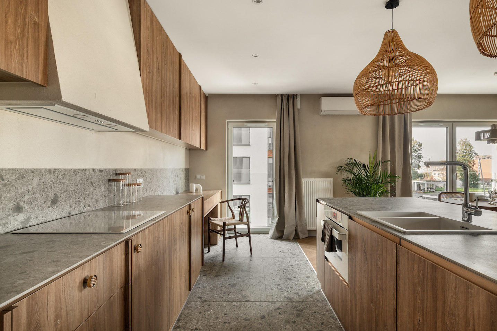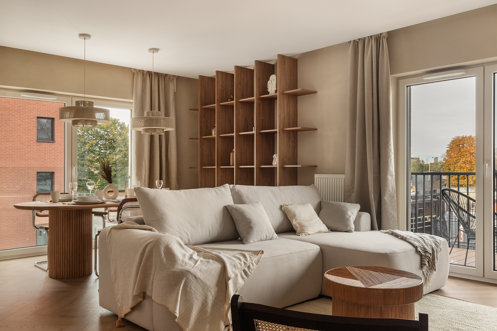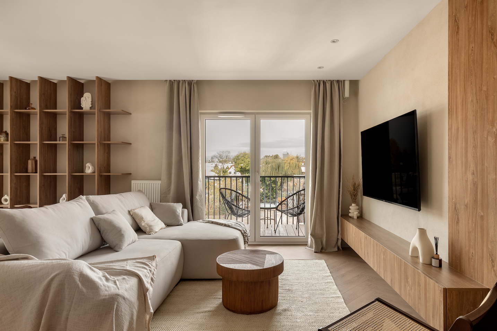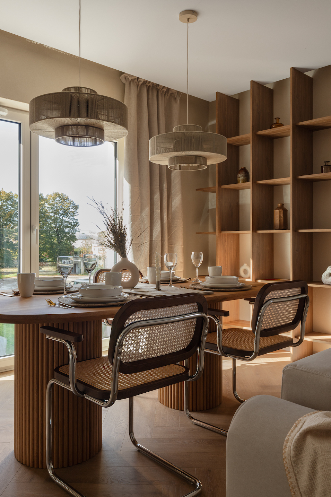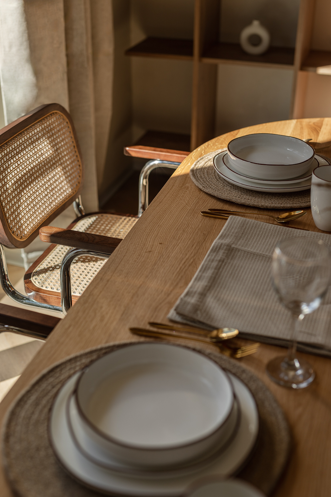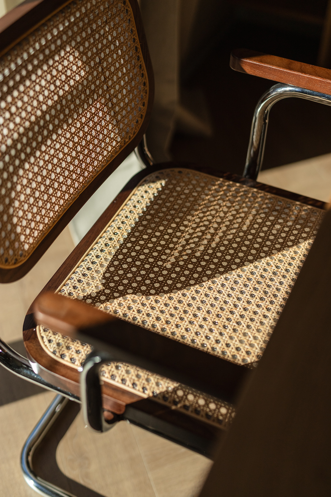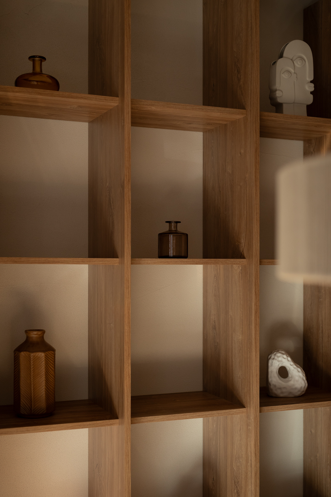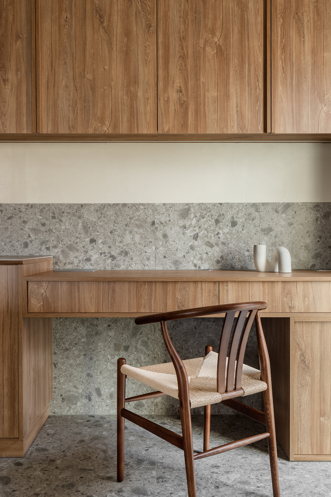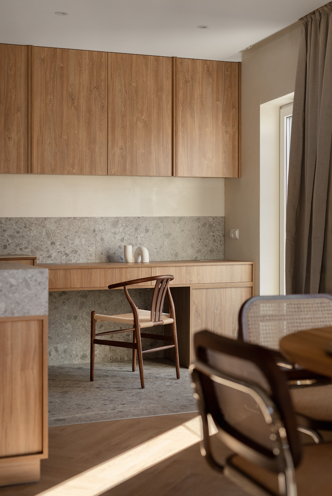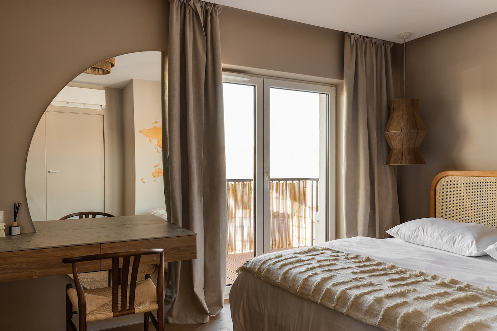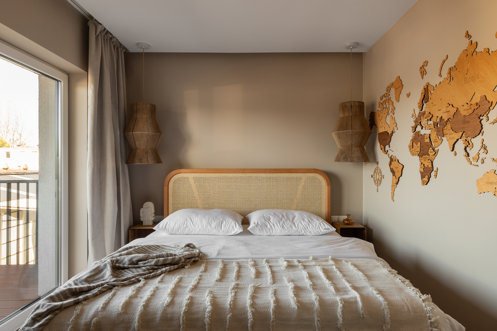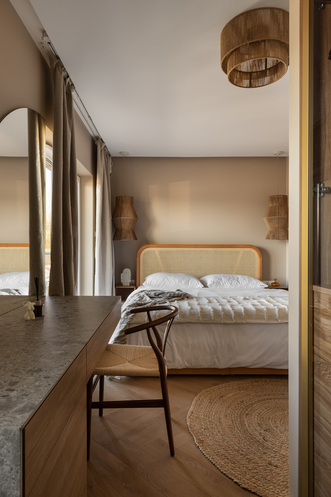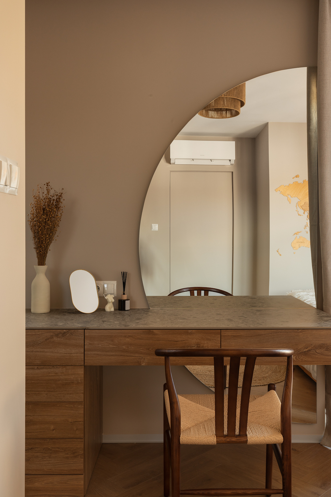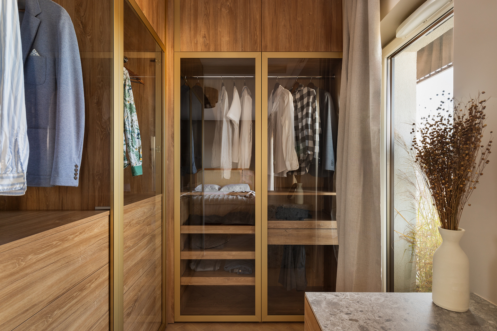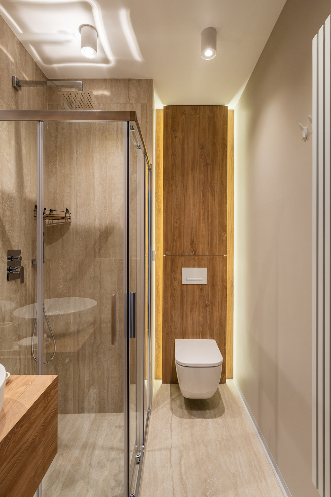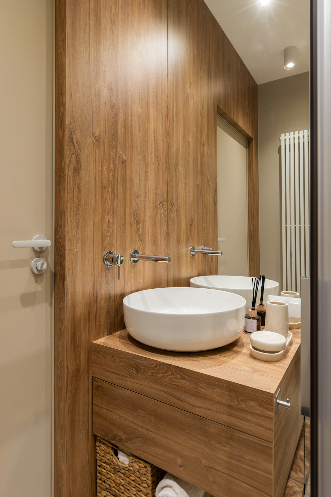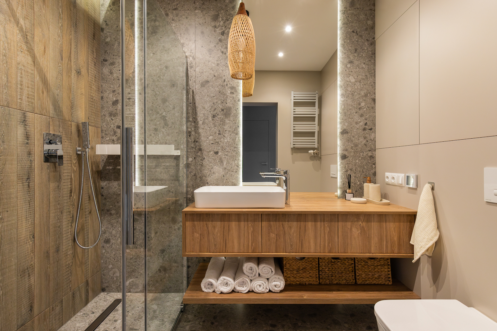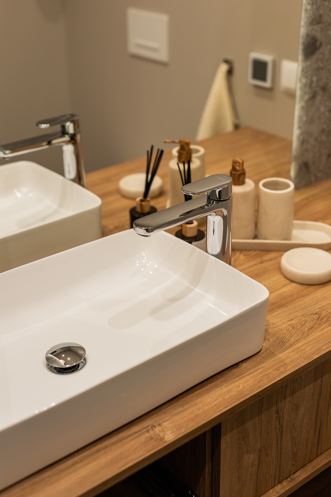The japanese-style interior, which was designed by Tomasz Polanski of Polanski Studio, is a combination of modernity with warm elements of the japanese style. The investors’ expectations were to achieve a cosy interior based on a uniform colour palette and natural materials. This was achieved by introducing subtle shades of broken white and beige into the interior, matched with wooden elements. “Choosing a neutral colour palette was a challenge, but our aim was to match the individual elements perfectly, which resulted in the intended effect. The inspiration came from nature, as well as the harmonious combination of modernity with elements of the Japandi style.” – explains the architect
In our project, the architect focused not only on aesthetics, but above all on functionality, in order to create a space that fully meets the needs of the residents. Tomasz Polanski started by creating an intimate sleeping area with an elegant dressing room and bathroom. He then focused on practicality, designing an ergonomic study, and at the heart of the flat – the living area, comprising an open-plan living room combined with a kitchen and dining area.
KITCHEN
In the kitchen, an open and spacious space was created that simultaneously integrates various functions. The kitchen island with a large sink and cooking area is not only practical, but also strategically placed to allow you to easily see into the living room and enjoy the view outside the window. The long kitchenette provides a functional layout and the distinctive built-in hood gives the kitchen a unique style.
LIVING ROOM WITH DINING AREA
The transition from the kitchen to the living and dining room is a real spectacle. A large corner sofa with a light, muted colour scheme blends perfectly with the space without overwhelming it. A separate dining area with a central wooden table and decorative fluted legs creates an elegant meeting place. A large bookcase with a rhythmic division is a striking finishing touch to this area, which is kept in a structured style.
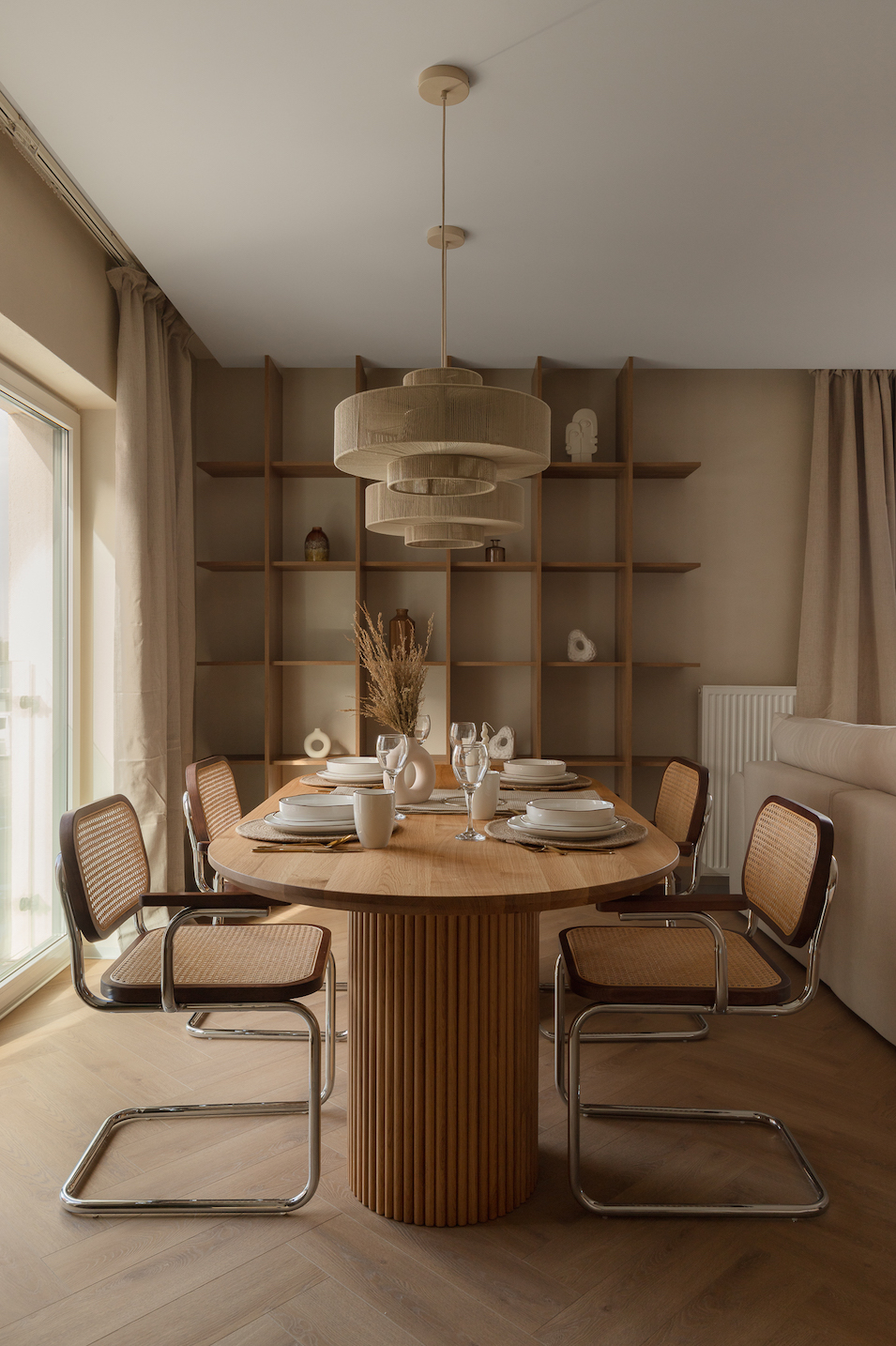
BEDROOM
The night area has been particularly refined, encompassing the dressing room, bathroom and bedroom. The large bed with its decorative woven headrest is the focal point of the bedroom, and the hanging woven lamps above the bedside tables add to the charm. An open dressing table with glass fronts and illuminated shelves exposes the interior while creating a functional space. A dressing table with a semi-circular mirror and a wooden map of the world add character to the room, while the consistent colour scheme promotes a relaxing atmosphere.
BATHROOMS
“We paid special attention to the bathrooms, which are both functional and aesthetically pleasing. One of the bathrooms is connected to the bedroom, and the other can be reached from the entrance hall. Both rooms are in shades of beige with elements of wood and distinctive terrazzo tiles, giving coherence to the overall design. These details add to the individual character of each room.” – adds Tomasz Polański
MATERIALS
Well-chosen materials and a natural colour scheme, based on light and neutral shades of broken white, beige and natural wood tones, play a key role in the arrangement. “Subtle contrasts are achieved through different textures and shades, which gives the interior a unique character. In the living area, we combine wooden elements with light brown walls, enriching the composition with plaid, dried plants and ceramics. In addition, the edginess in the furniture and the natural-weave fabric curtains add softness to the interior. Grey tiles with a terrazzo motif, also present in other rooms, give coherence to the overall design.” – concludes the architect
About the studio:
Polanski Studio – “our goal is to provide future users, functional as well as aesthetically pleasing spaces. We create individual designs, helping to pour our clients’ dreams into the physical state. We make sure that beauty and functionality satisfy our clients for many years. We believe that reliably prepared interior designs, delivered in a timely manner, are the key to client satisfaction.” – reads the studio’s website https://polanski.studio/
photos: Patryk Polewany / https://polewany.com
Read also: Architecture in Poland | Interiors | whiteMAD on Instagram | Japandi style | Wood | Scandinavian style

