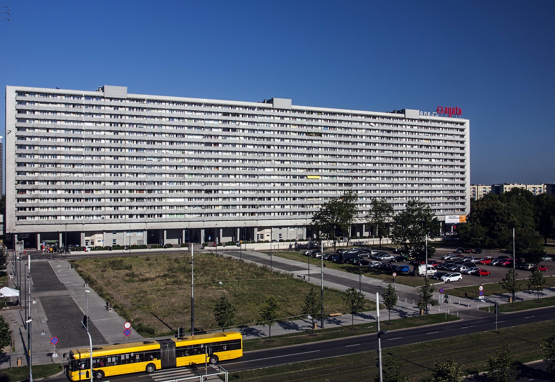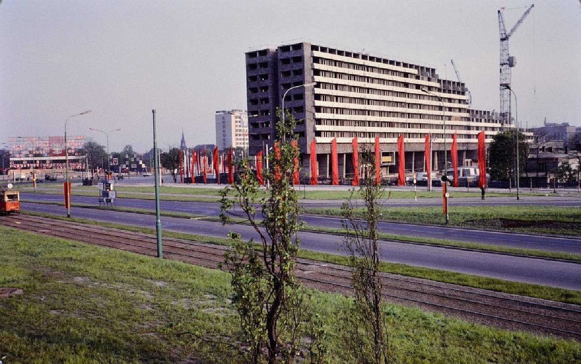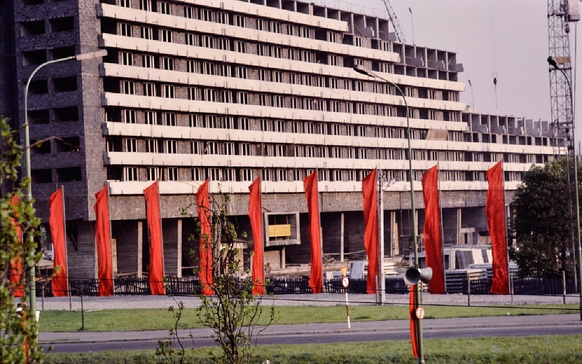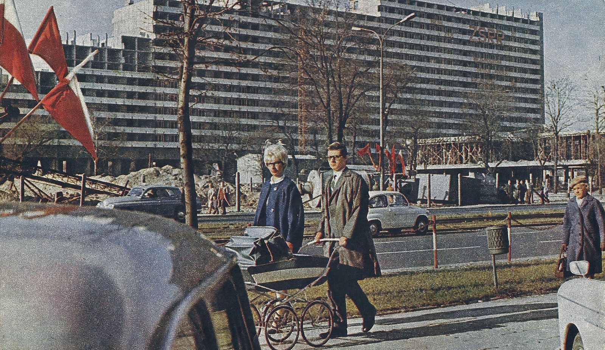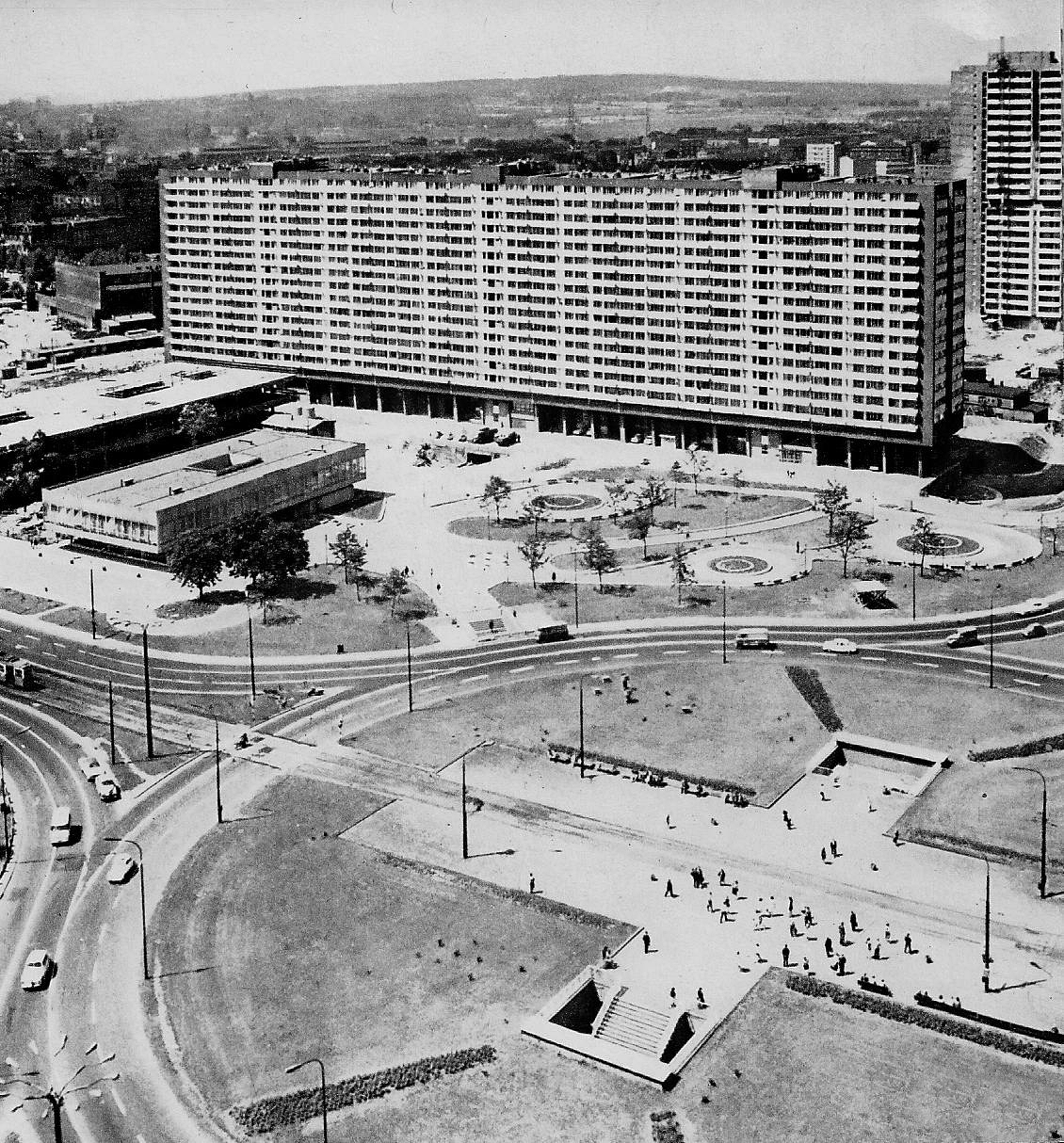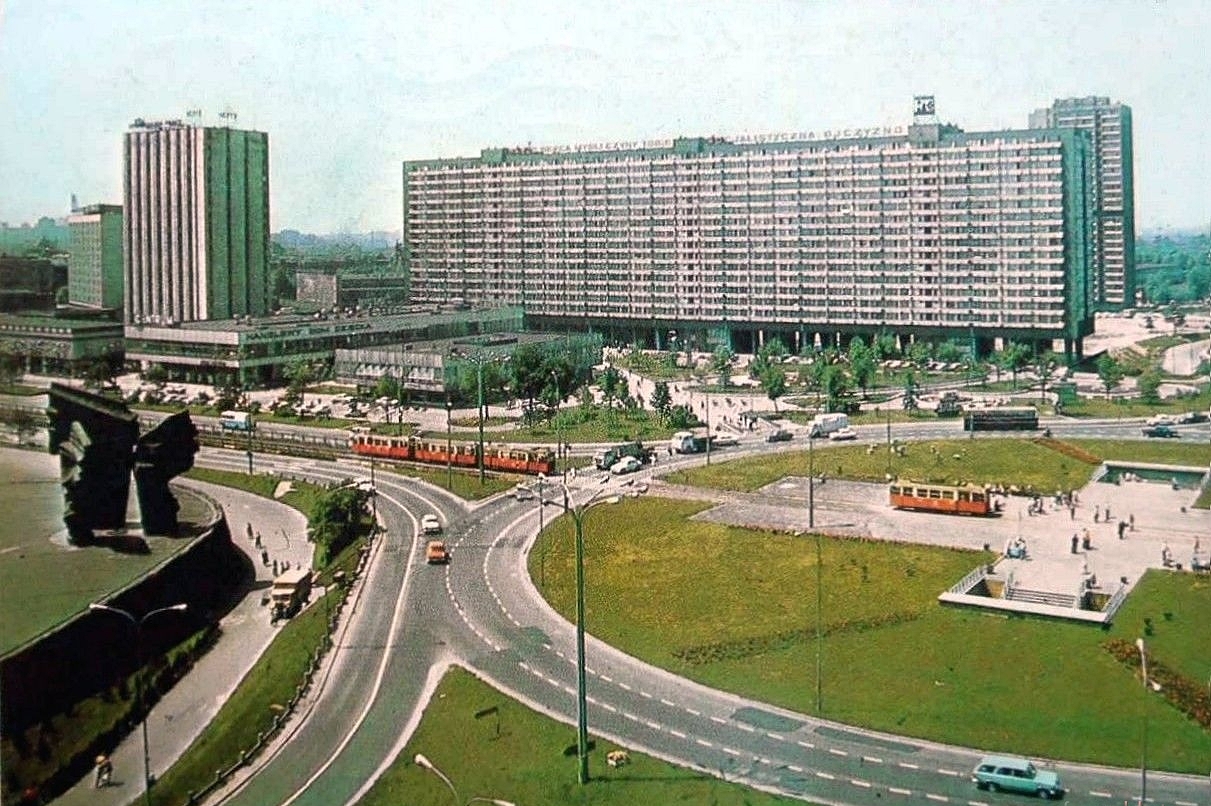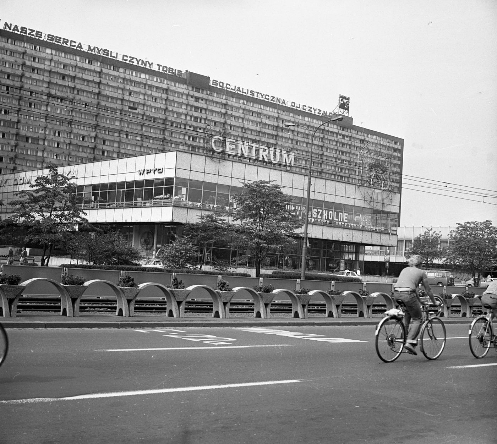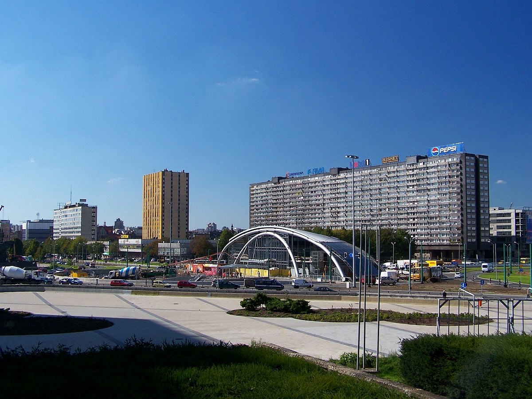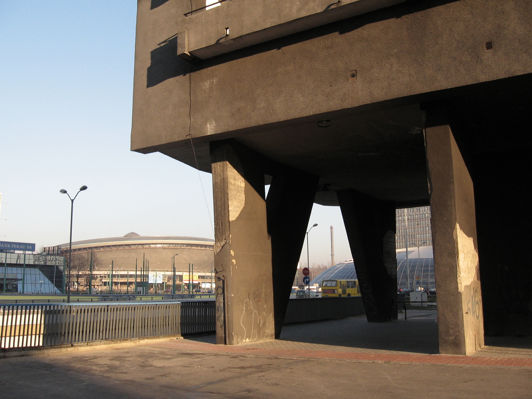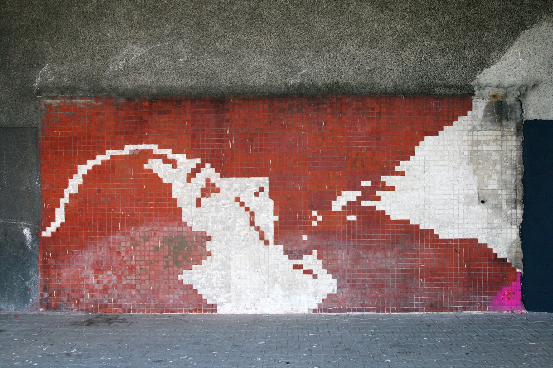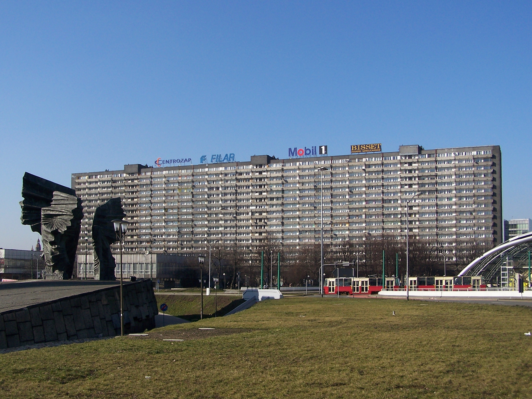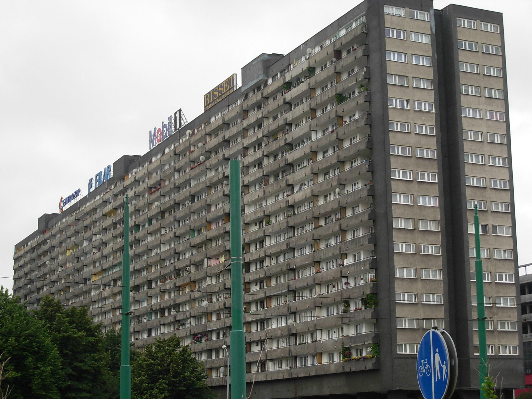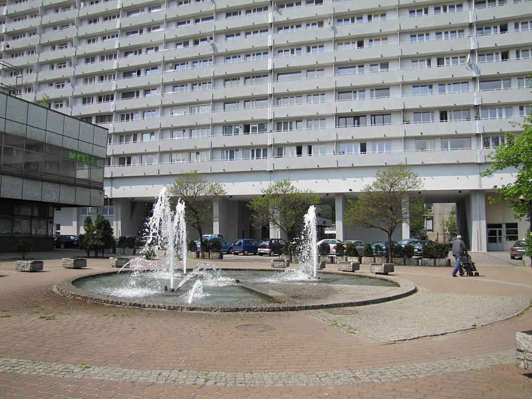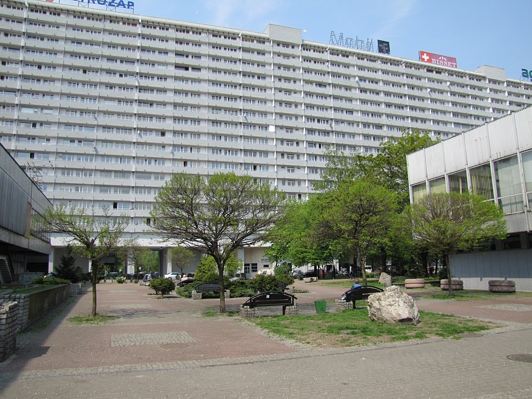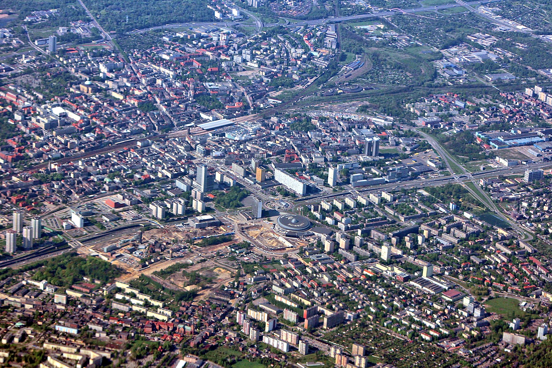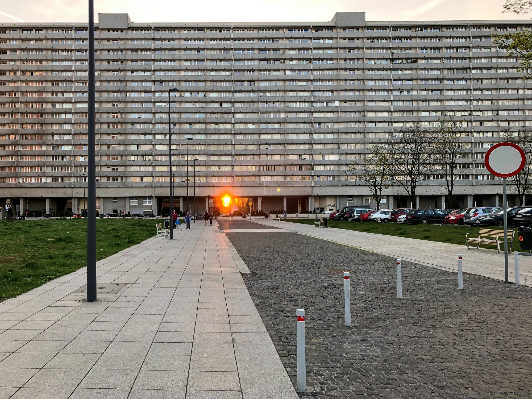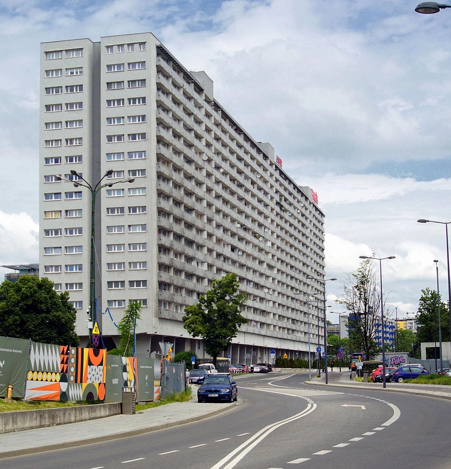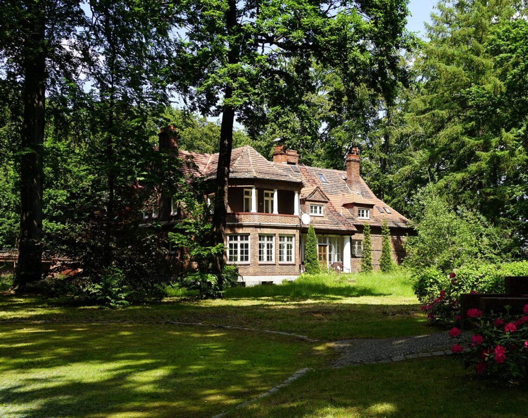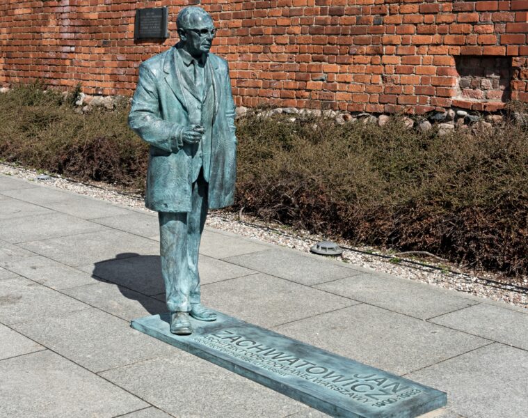The Compassed Housing Unit, more widely known as Superjednostka, was born 60 years ago, when Katowice was planning to expand the western part of the city centre. At the time, a closed competition was organised to which three architects were invited: Mieczysław Król, Wiktor Lipowczan and Jurand Jarecki. This is how three concepts for developing this part of the city came about. The winning design was that of Mieczysław Król, which included the famous huge block – an icon of Brutalist architecture.
Superjednostka, built between 1967 and 1972, is one of the largest multi-storey residential buildings in Poland, located in the centre of Katowice, at Aleja Wojciecha Korfantego, near the General Jerzy Ziętek roundabout. It contains 762 flats in four variants, with floor areas ranging from 38 m2 to 55.58 m2. Each is designed with an indirectly lit kitchen and a balcony that occupies the entire width of the flat. The building is 187.5 m long, 51 m high (15 storeys plus two service and technical levels), and is supported on reinforced concrete anthropomorphic columns (fr. pilotis), which are designed to give the massive structure a light and airy appearance, and to facilitate the flow of wind and minimise tectonic shocks. The lifts stop at every third floor, and passage through the entire building is only possible on floors 2, 8 and 14. The building has a full basement with a garage for 175 cars. The Colossus, owned by the Katowice Housing Association, has its own water and electricity supply. The concept was to create a place that promotes excellent housing and facilitates social interaction as much as possible.
View from the roundabout in 2011. Photo author: Eugeniusz S./fotopolska.eu, License: CC-BY 3.0
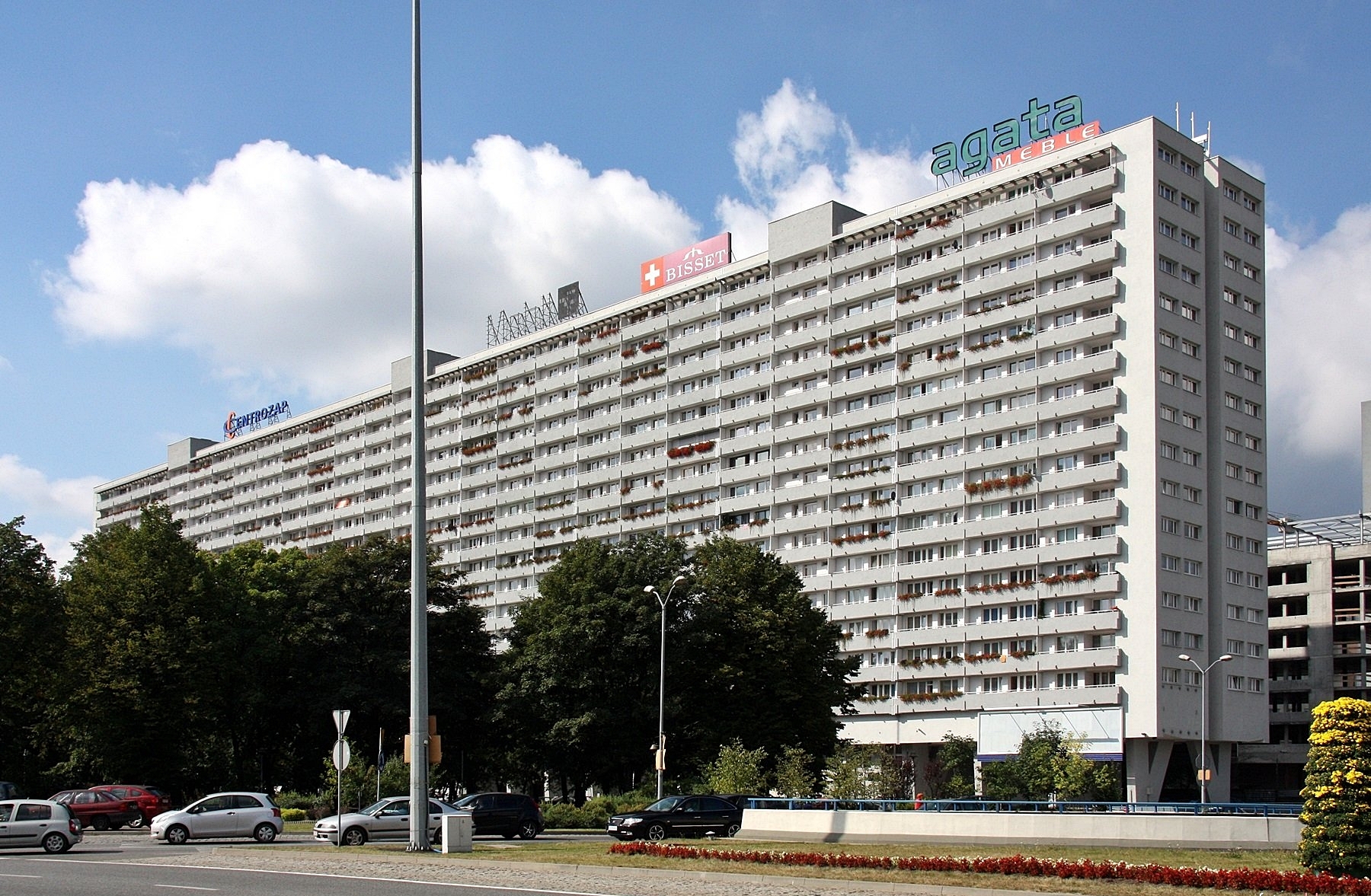
The super-unit was designed by Mieczysław Król – his plans, however, were significantly reduced in quality. Originally, the architect designed large and two-storey glazing of the ground floor in the arcades under the pillars, and fitted all the balconies with striking reinforced glass to separate the tenants from their neighbours. After the refurbishment, these elements were removed, which had a negative impact on the image of the building. The original red terracotta mosaic that distinguished all three entrances to the building on the ground floor has also disappeared. The architect’s idea of a kindergarten, a day-care centre for the residents and a cloche on the roof did not materialise. In 1967, while on an official visit to Poland, the French President Charles de Gaulle compared the Superjednostka to the 1952 modernist Marseille block by Le Corbusier. Despite the similar architecture, however, the Katowice block is a much poorer version of the realisation of the famous architect’s ideas.
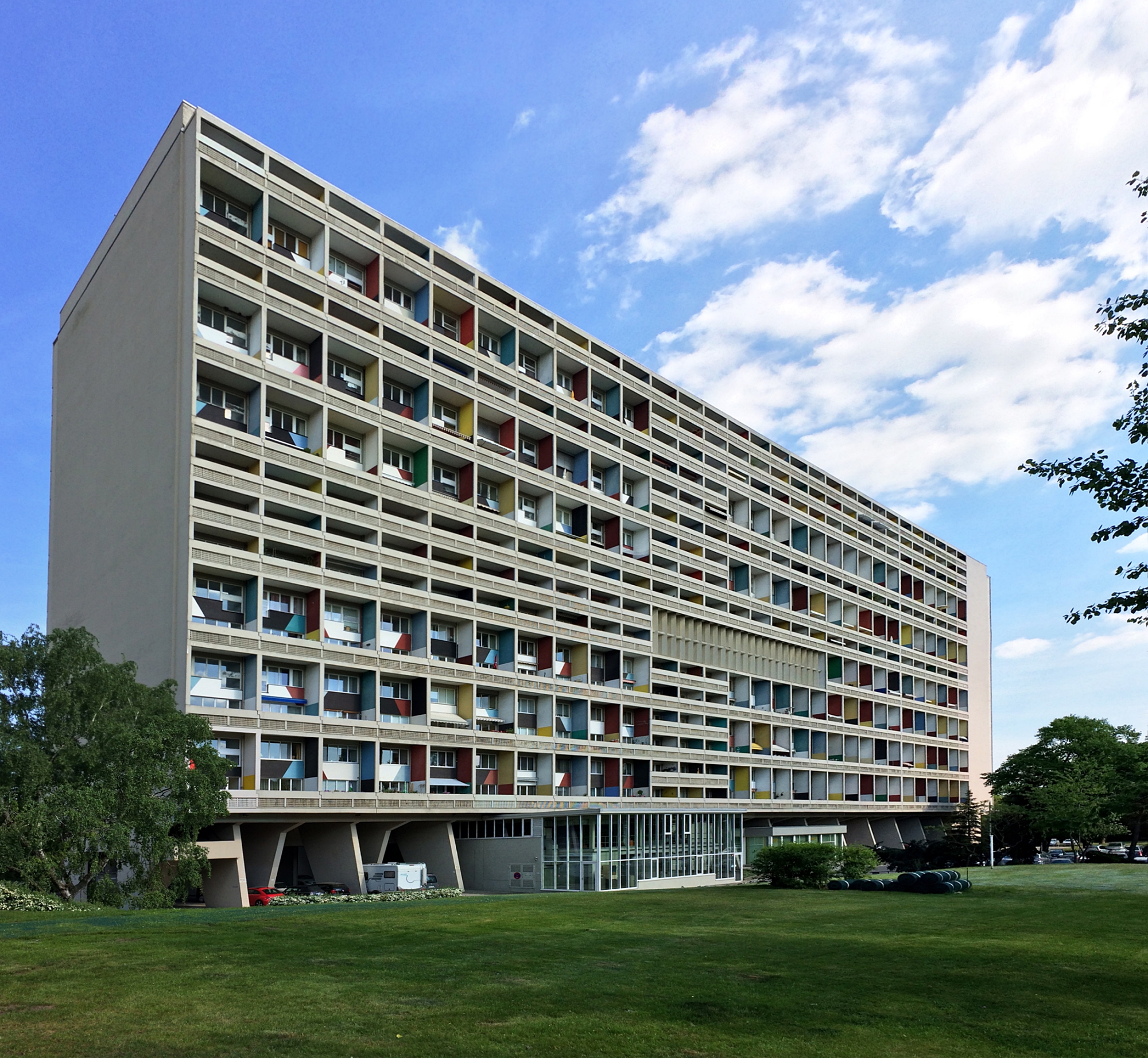
The assumptions were largely consistent with the concept of the famous Unité d’Habitation. Above all, however, they referred to the triad: soleil-espace-verdure (sun-space-green), which the building’s tenants were to enjoy. Mieczysław Król, however, realised a different building in terms of its functional layout. It is longer and higher than the Marseilles Unit. It also lacks the service functions found inside the Unité d’Habitation and which are one of the pillars of self-sufficiency. We also do not find the roof used for leisure purposes, which in the original plays an important, bonding role. Also, the overall architectural form and the flat facades only make a slight reference to the facades of the Block Marseille, but do not reflect their nature and fantasy. What remains common to both buildings is the sparing use of space and the elevation of the building on the aforementioned pillars. Despite retaining only a few of the basic principles of Le Corbusier’s ideas, the building evokes straightforward associations with its famous Marseilles cousin, which was to provide dignified and ideal living conditions.
Since 1994, the building has enjoyed estate status. Since then, various company logos and neon signs have been installed on the roof of the block, instead of the inscriptions “OUR HEART OF THE SOCIETY” and the coat of arms of Katowice. A major renovation of the façade was completed in 2011.
We recently published a master’s degree project – the modernisation of the Super Unit in Katowice, whose author is Filip Gawin, a graduate of the Faculty of Architecture at the Silesian University of Technology. The article can be read HERE.
Source: architektura.muratorplus.pl, slazag.pl
Read also: Katowice | Modernism | Brutalism | Architecture of the Polish People’s Republic | Architecture in Poland

