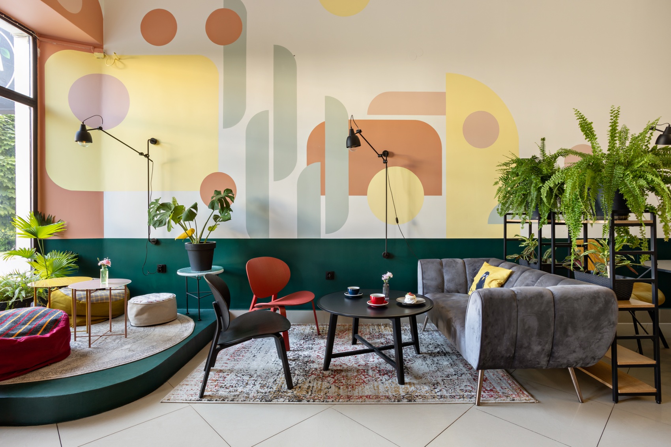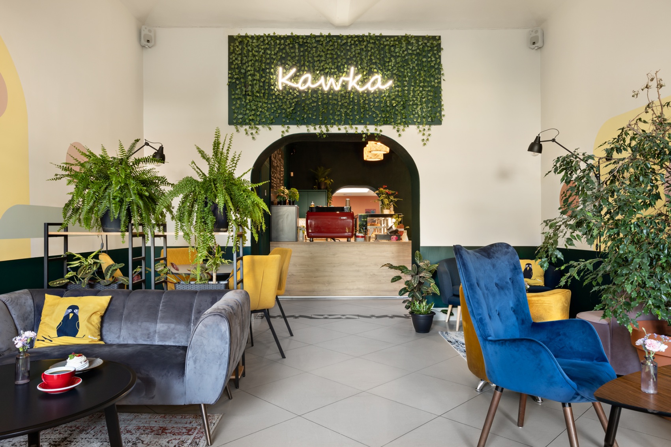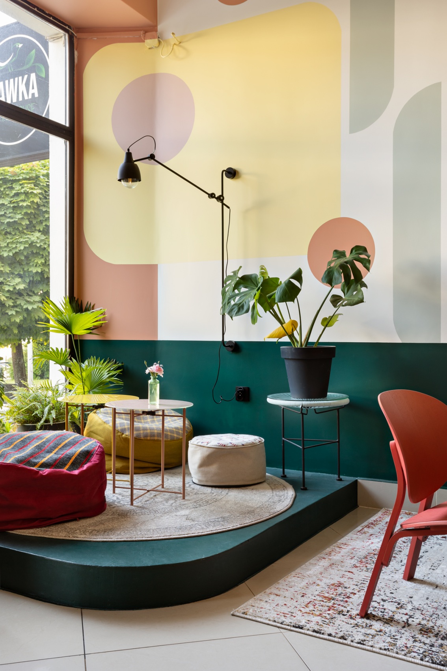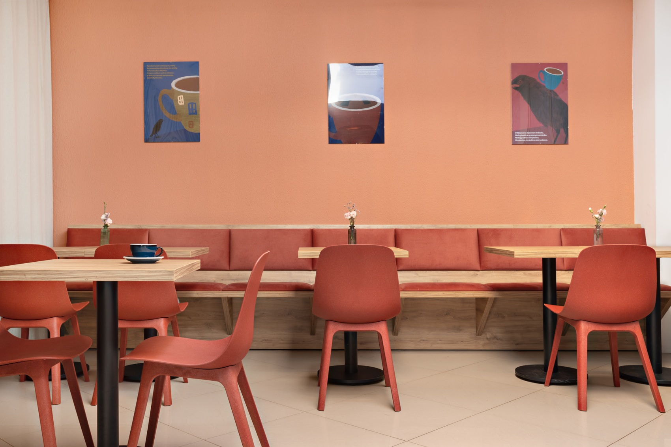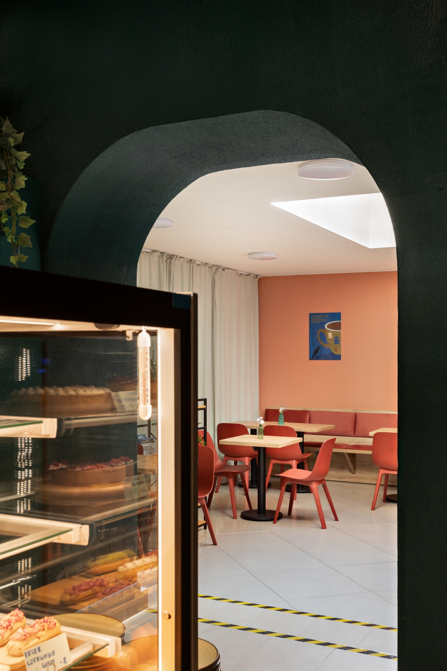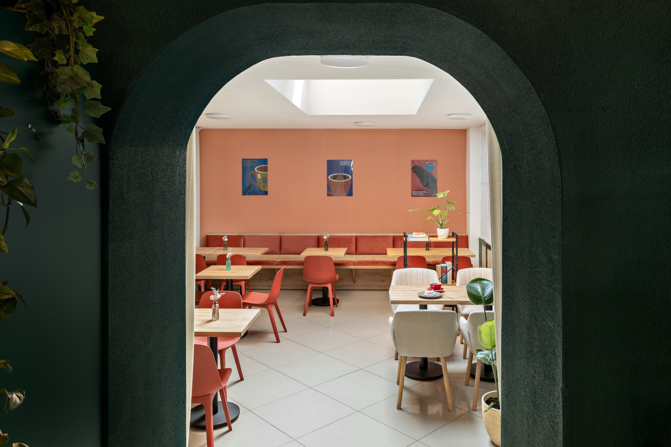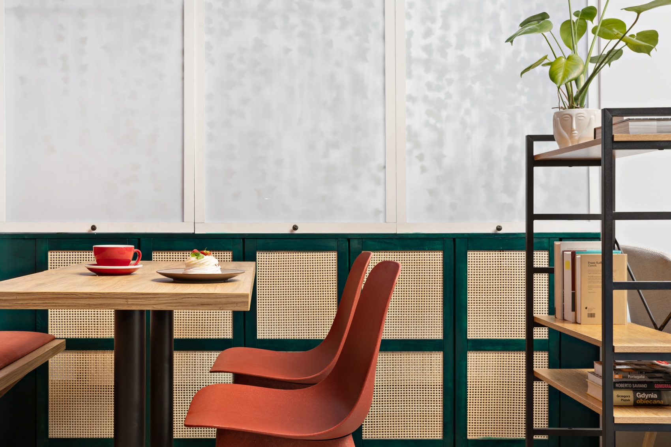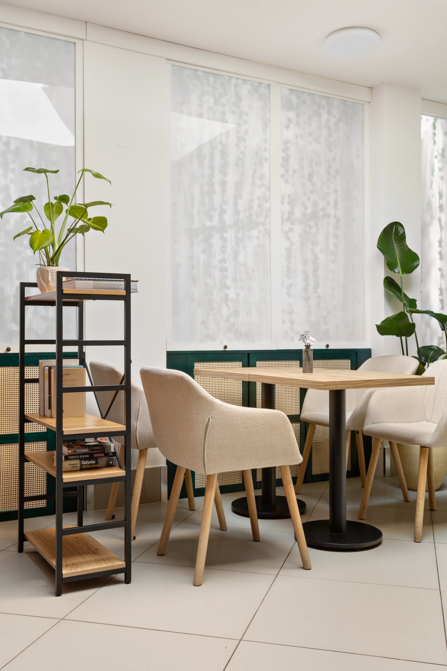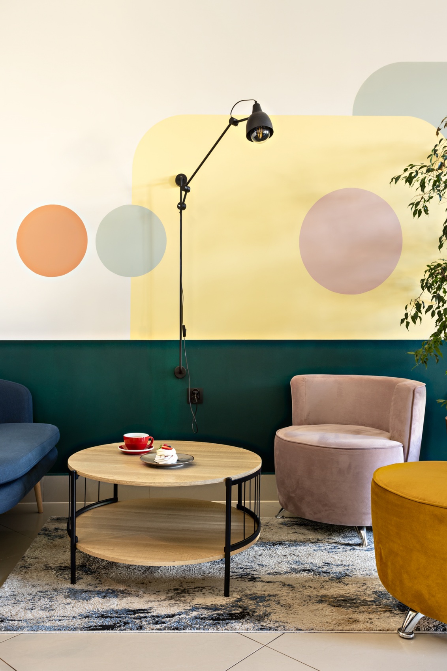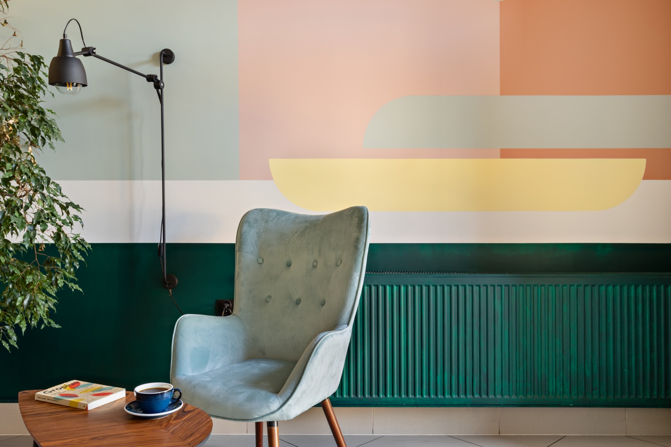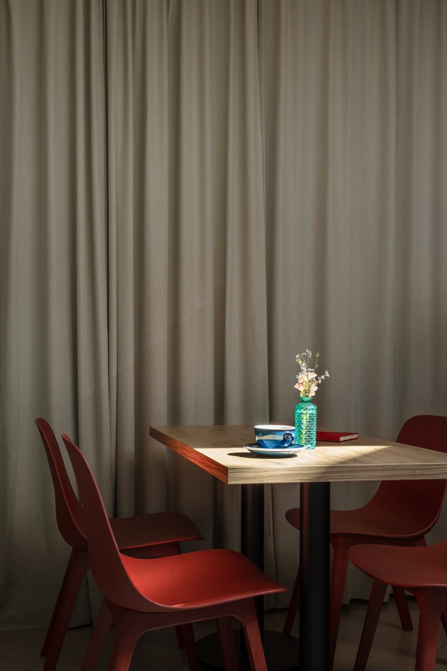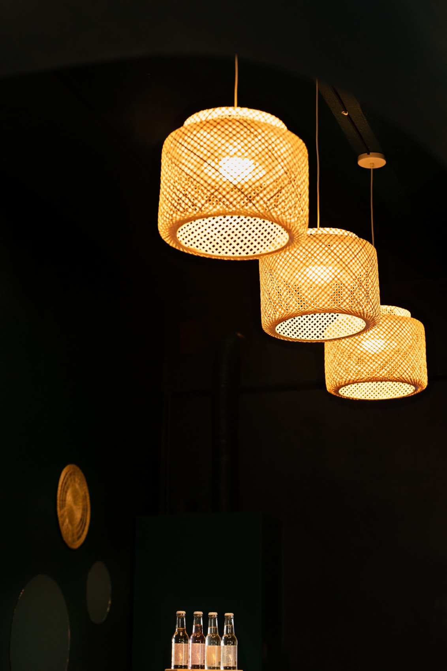The developer had a limited budget for this project. As a result, an effort was made to preserve as many old elements as possible and creative solutions were reached to create the desired effect. Café Kawka in Andrychów has become a colourful meeting place.
The interior of the premises was designed by Marcin Bak in collaboration with Katarzyna Zacharewicz. Andrychów itself is a town whose landscape is dominated by buildings of an industrial character; the colourful Kawka café is a colourful counterpoint.
The premises are located in the town centre. When working on the project, the architects wanted to exploit the potential of the place without making changes that would involve a high financial outlay. The fixed elements remained unchanged, such as the floor, stucco and arches in the passageways.
Theidea to change the space was to paint the walls in a pattern we designed, which transformed the premises by adding cosiness,” says architect Marcin Bąk.
In total, the café consists of three different rooms, but their layout was quite awkward to arrange.
We took advantage of the chaotic layout to create a variety of spaces where everyone can find a place for themselves, adds Marcin Bąk.
The first room, which we enter from the street, is like entering a summer garden. The colour scheme proposed here is based on vivid colours contrasted with the dark green of the middle room and the plinths. The heart of the premises is the bar, which was designed in the middle room. This area is deprived of sunlight, and to break up the cool atmosphere, visually warm accessories have been used – the lamps above the bar.
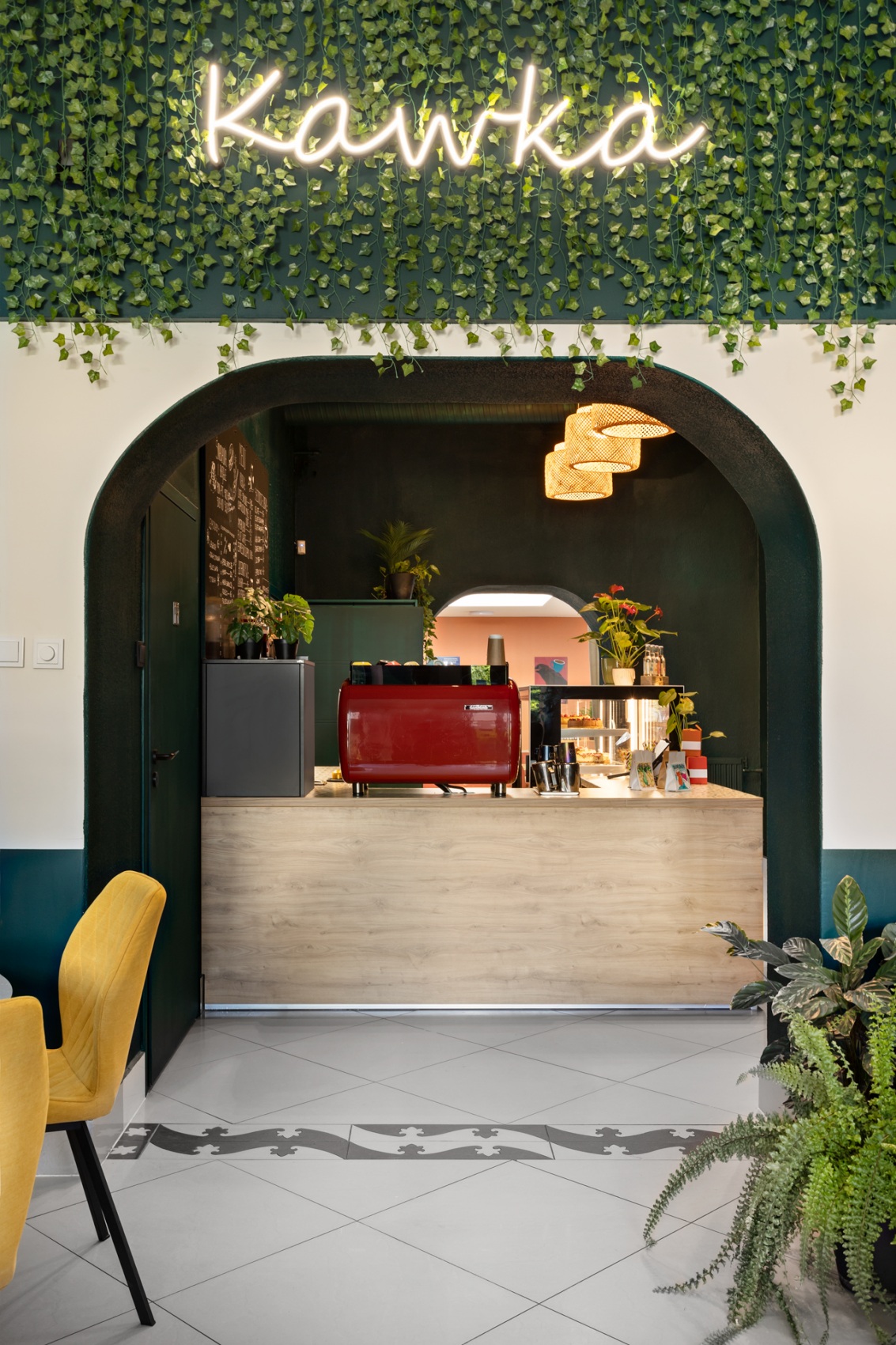
The room in the back was previously used as a storage area. The architects decided to install a skylight in the middle of the ceiling and decorate the walls with soft fabrics.
The space concentrates the view thanks to natural lighting right from the entrance. At the same time, it is cosy thanks to the matching wall finishes. The disadvantages of this space have not been removed. However, by thoughtfully working through them by highlighting or covering them up, the whole has been given a new character, the project authors add.
In total, the Kawka café in Andrychów has 150 square metres.
design: Marcin Bąk Architekt
author collaboration: Katarzyna Zacharewicz Zachart
photo: Anna Laskowska – dekorialove
Read also: Restaurant | Interiors | Recommended | Minimalism | whiteMAD on Instagram

