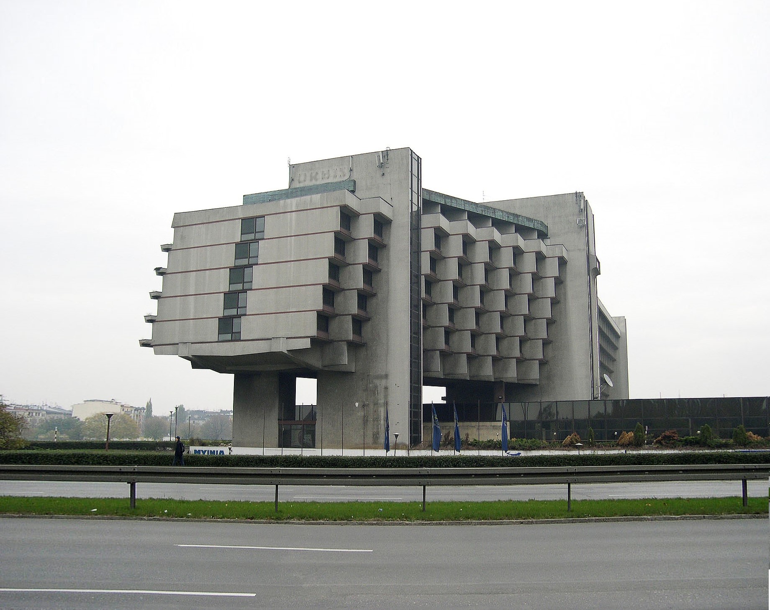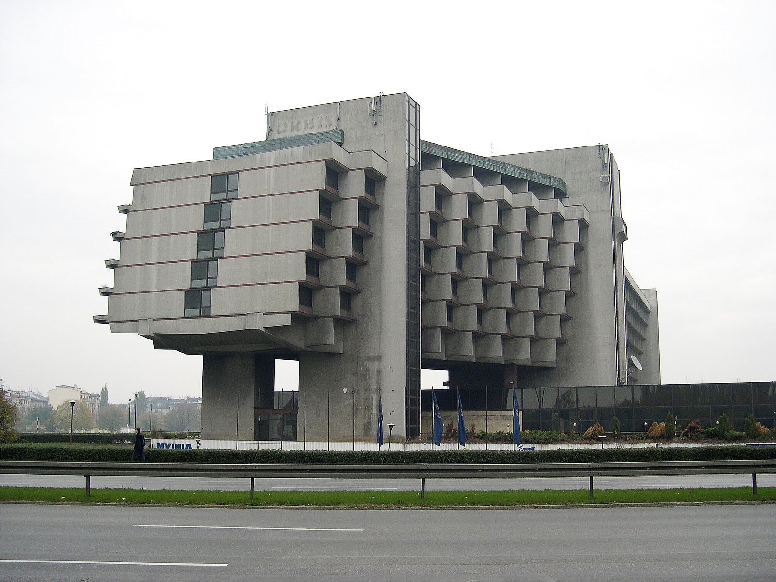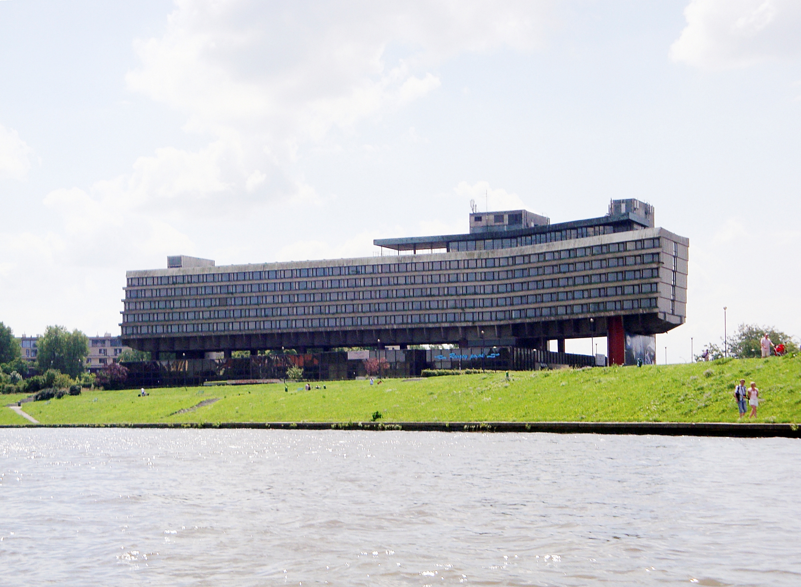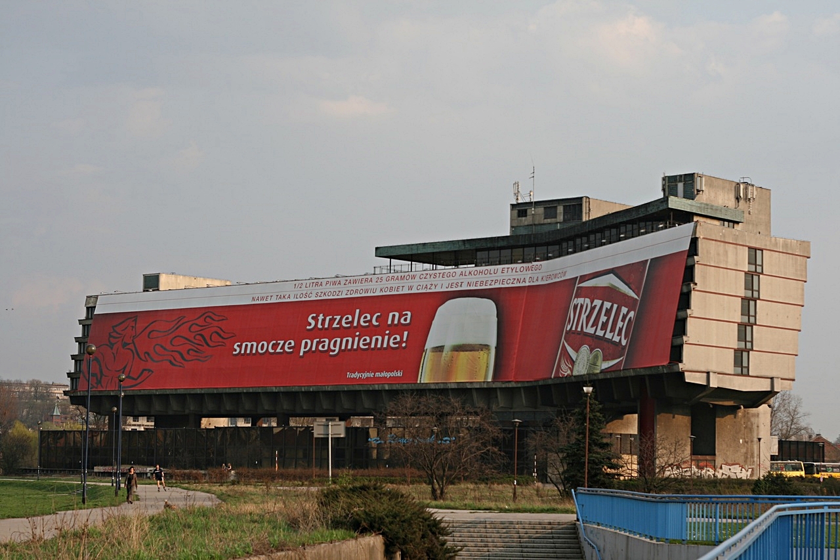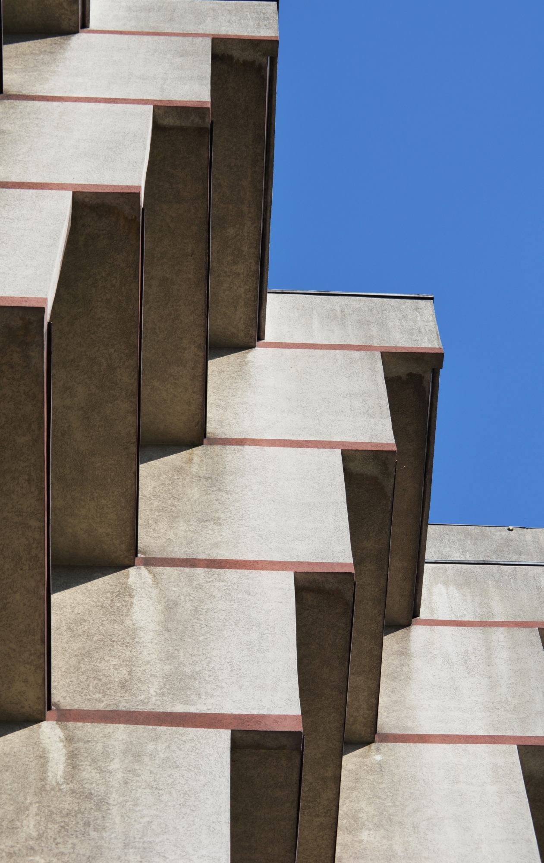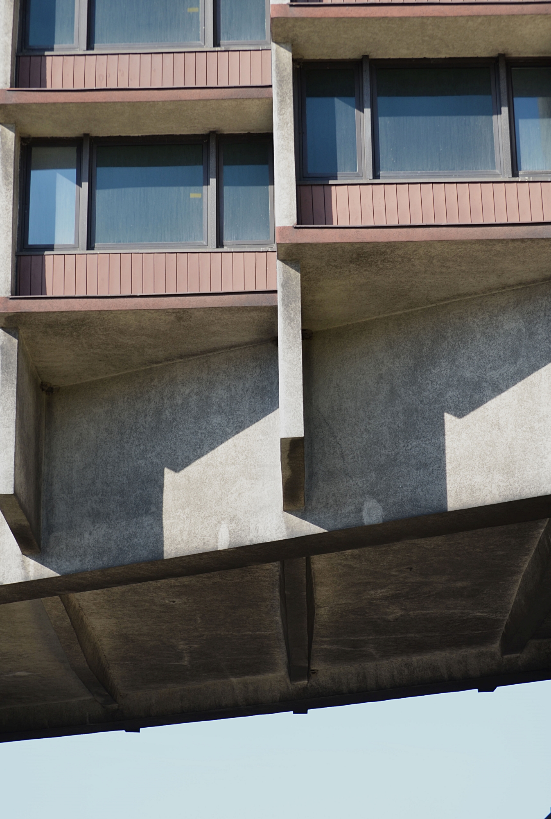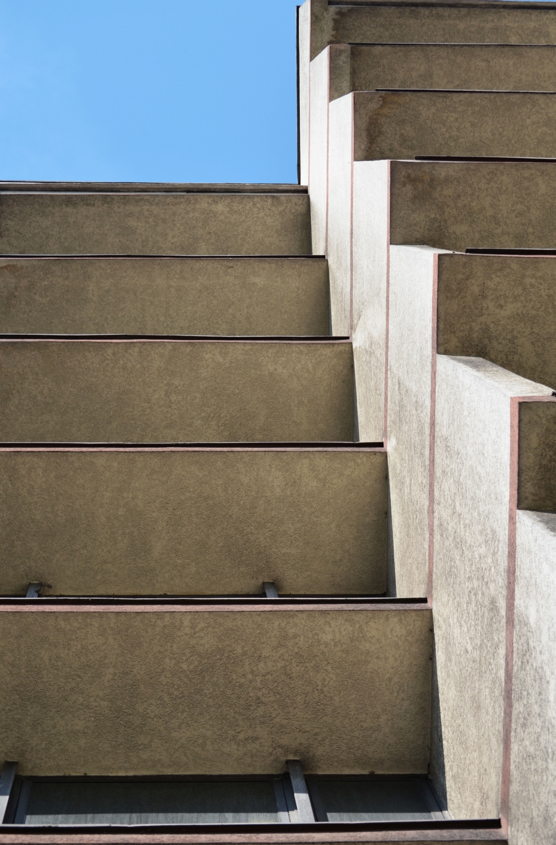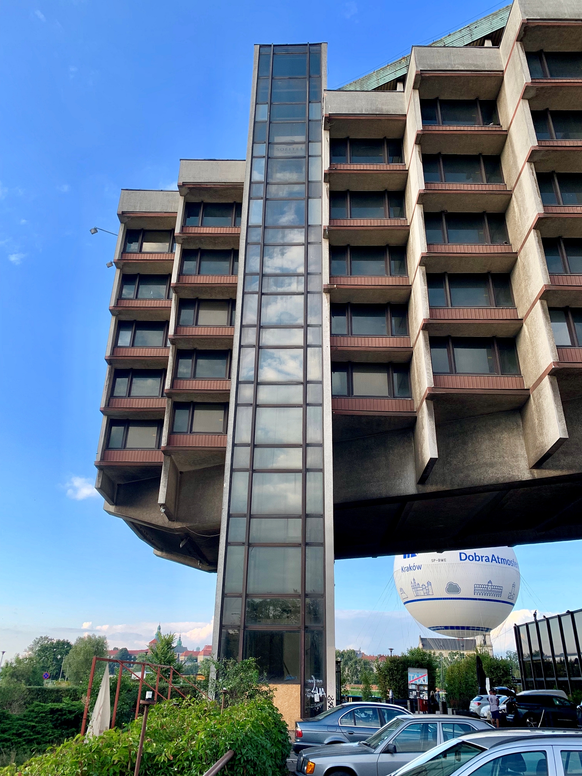The Forum Hotel in Krakow is one of the most iconic hotels of the communist period. When it opened in the late 1980s, it was probably the most modern building of its kind in the country. This modernist masterpiece by Janusz Ingarden – a key figure in Krakow architecture of the period – remains one of the best examples of Polish Brutalism to this day. The building’s glory days are long behind it and, gradually deteriorating, it is now consigned to history.
Construction of the hotel began in 1978 and lasted over 10 years. The official opening took place on 15 May 1988. The building was erected on a large plot of land in a bend in the Vistula River. The building was very modern at the time. The hotel had four stars and was included in the IHG hotel system.
The building in 2014. Photo by Sigmund Put Zetpe0202, CC BY-SA 4.0, via Wikimedia Commons
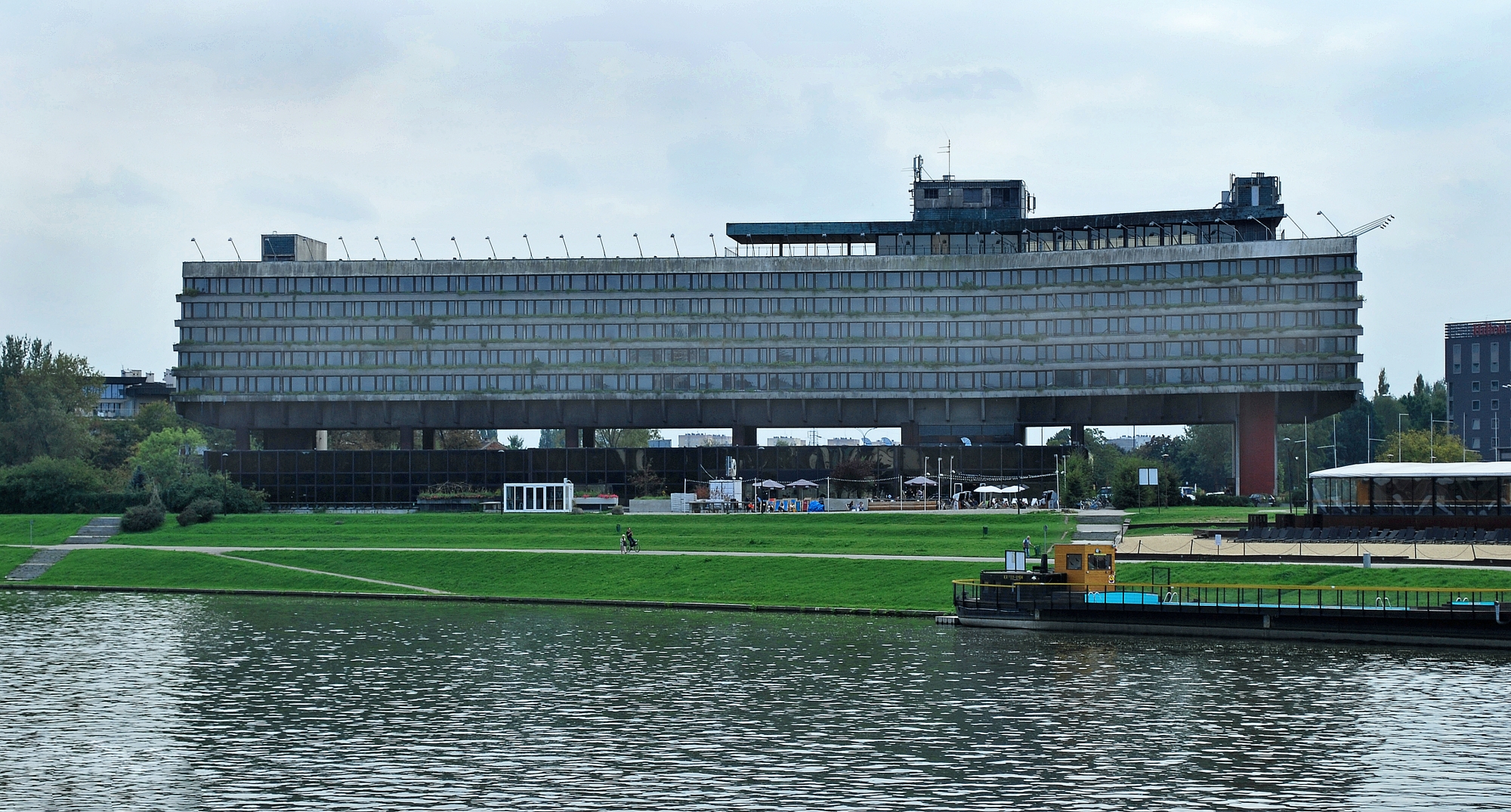
It had 278 rooms, including 19 single rooms and 15 suites, and was fully air-conditioned. Inside, there were two restaurants, a grill bar and a cocktail bar. There was a two-storey car park with direct lift access to the lower floor. The hotel also had, among other things, a photocell door, automatic toilet flush, and an electronic outdoor clock with thermometer and calendar. The hotel also had a swimming pool, sauna, solarium, wellness studio, tennis courts, mini golf, Pewex shop, boutique, souvenir shop, hairdresser, travel agency, laundry, florist, exchange office, newsagent, perfumery, babysitting service, and casino. The building had six meeting rooms with a capacity of up to 600 people. In addition to meetings and conferences, these rooms were also used for special events.
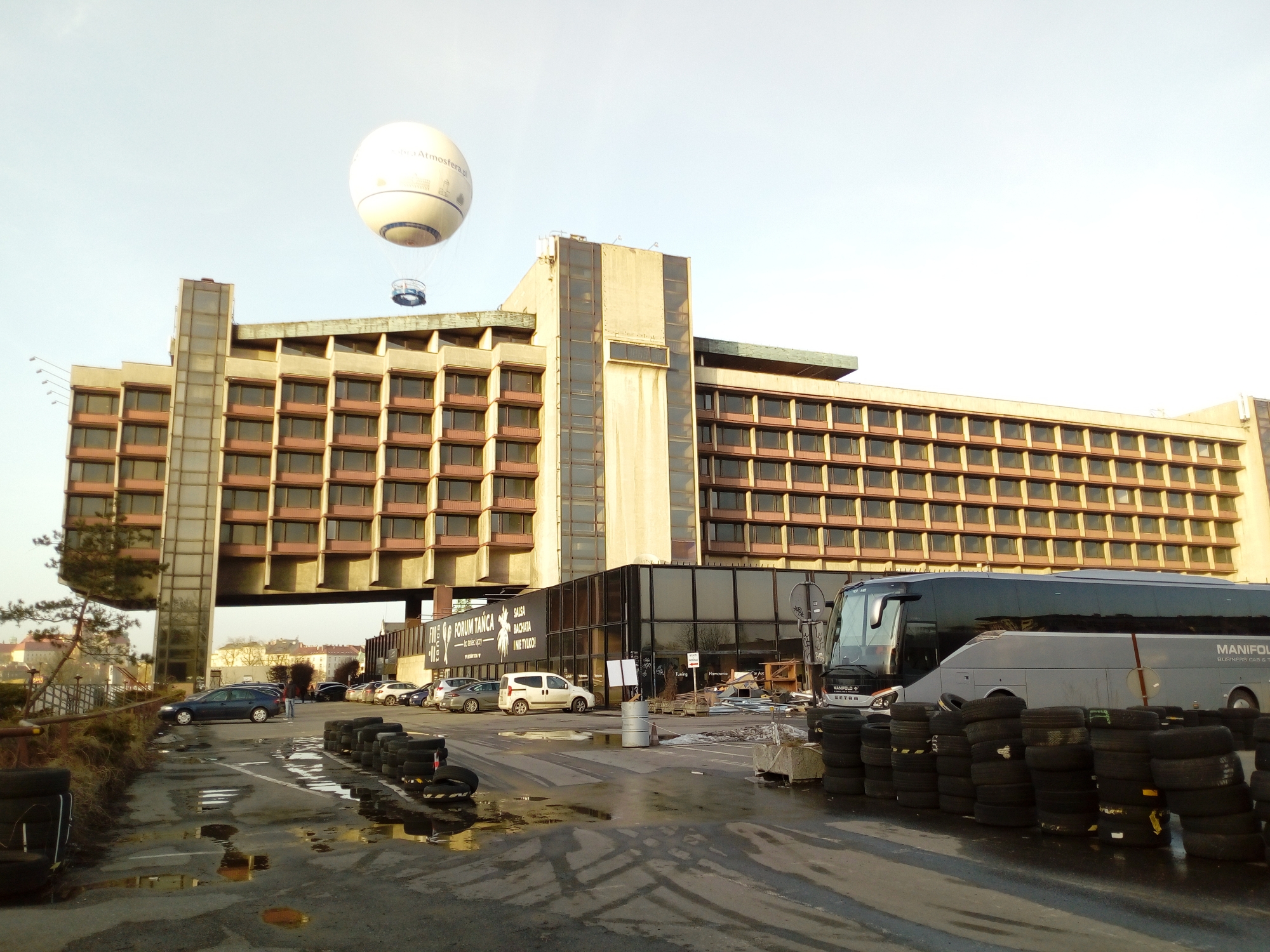
Janusz Ingarden’s design created an elongated, curved volume that spans seven storeys elevated above the site. The whole is supported by six pairs of reinforced concrete columns. The windows form clear, wide strips on both sides, accompanied by loggias on the Vistula side. They are separated by clearly defined walls, which creates a strong, dynamic effect from the south. Both elevations are sloped. The extensive circulation core with lifts and stairs creates a massive vertical element that extends above the roof of the building. Above this, an additional storey is set back from the façade face. Its walls have been glazed to create a café space with a panoramic view of the city. A part of the ground floor clearance features a flat block of glazed pavilion. The extensive use of raw concrete, which was juxtaposed with glass and small ceramic accents, played an important role here. Warm colours and wood cladding dominated the interiors.
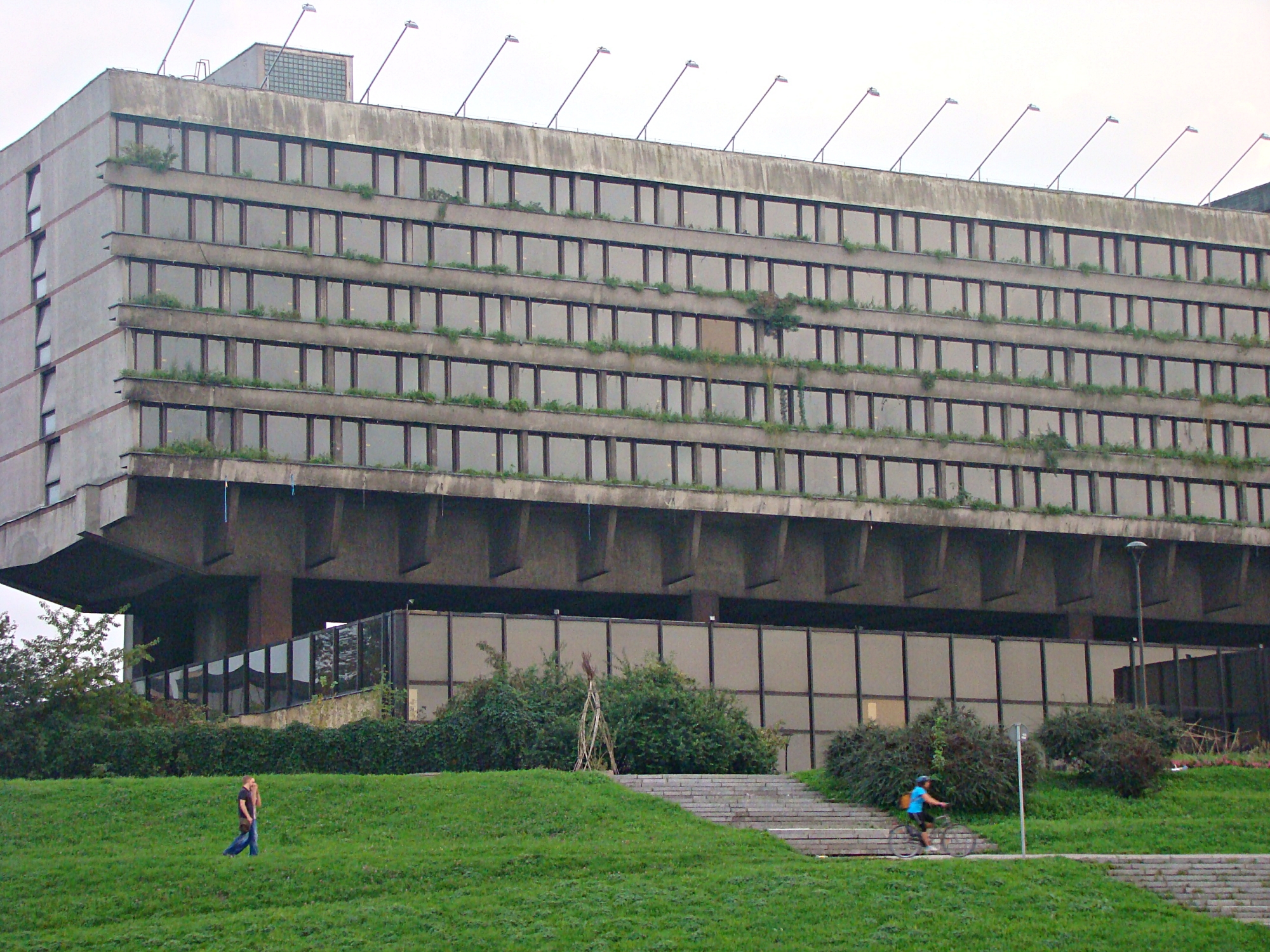
Despite the use of many modern amenities, the long process of building the hotel amidst a constant crisis influenced its rapid obsolescence. The facility was closed after just 12 years of use. At the time, structural defects due to soaking of the foundations and flooding of the cellars by the waters of the Vistula River flowing nearby were cited as the reason for closure. There were plans for a new housing estate in place of the modernist Forum Hotel. However, the investment was never realised, and the closed building has been used as a frame for advertising banners for years. The situation was only slightly changed when some of the rooms were rented out to new businesses and made available for cultural purposes.
Discussions are ongoing about the future of the iconic building. It still remains one of the most important examples of late modernism architecture in Poland.
Source: szlakmodernizmu.pl, smartage.pl
Read also: Architecture in Poland | Kraków | Modernism | Brutalism | Elevation | Hotel

