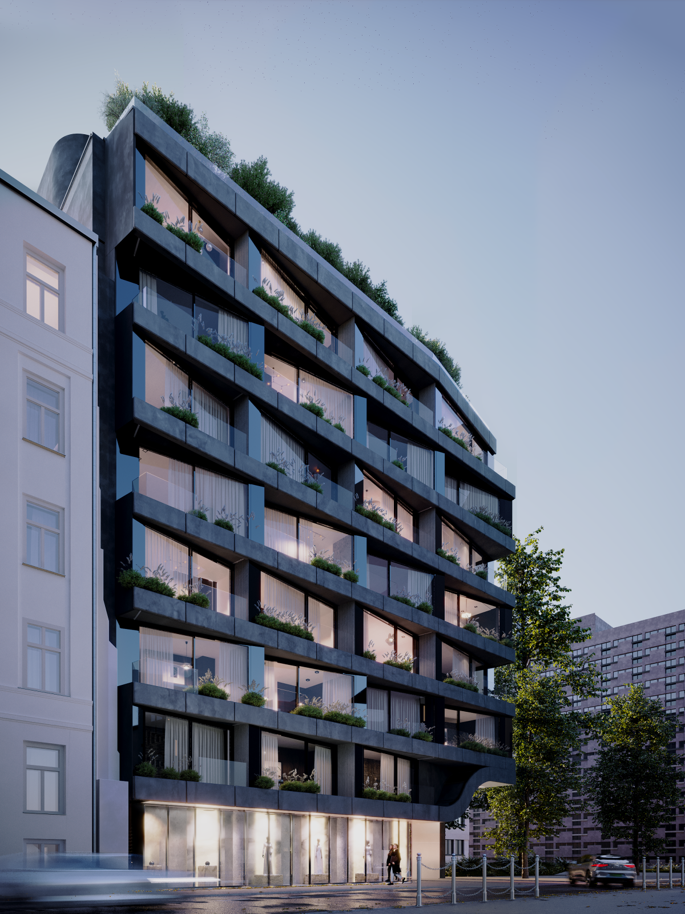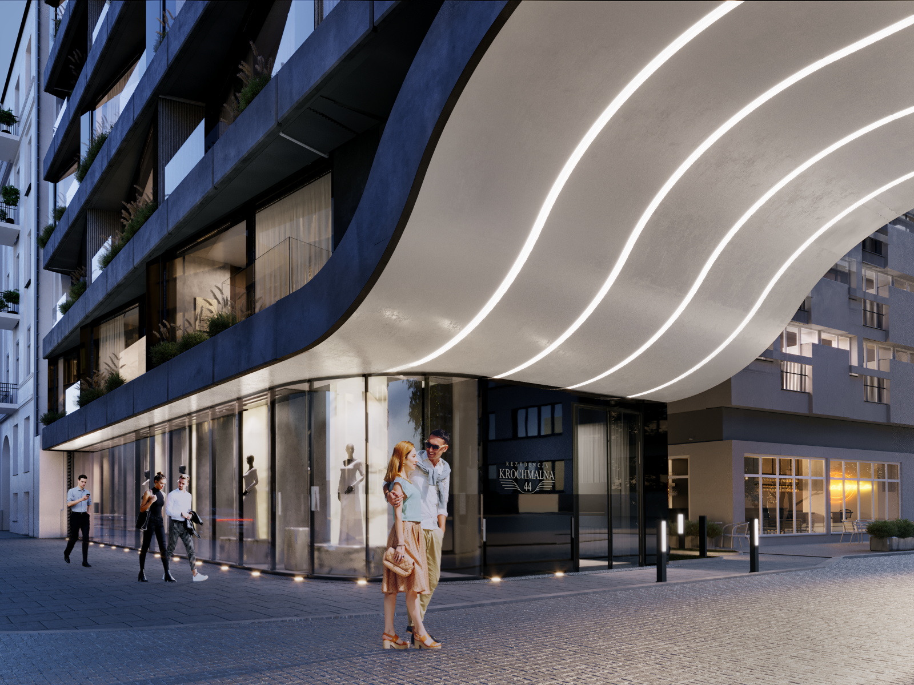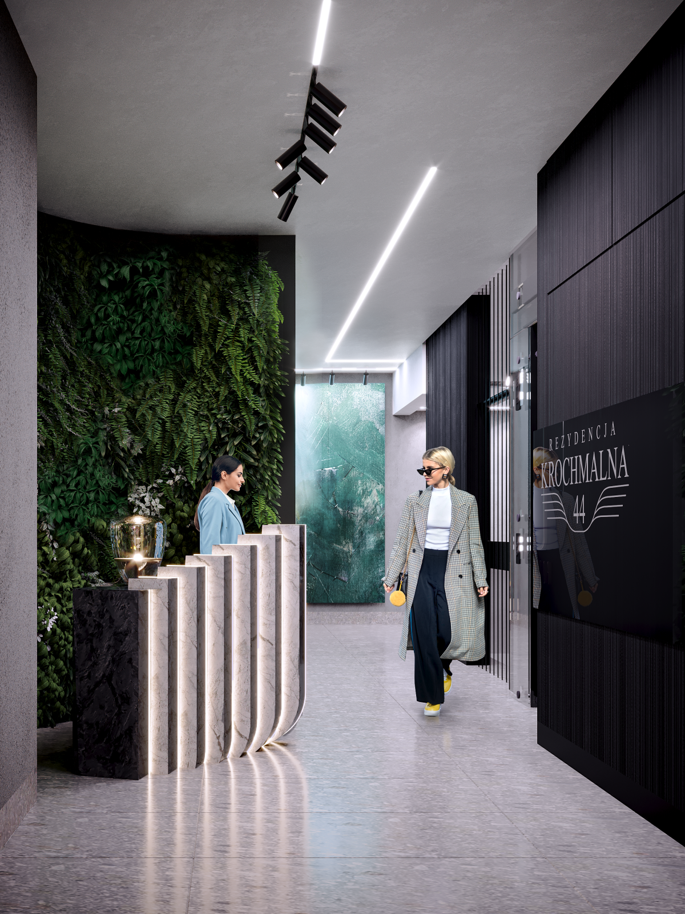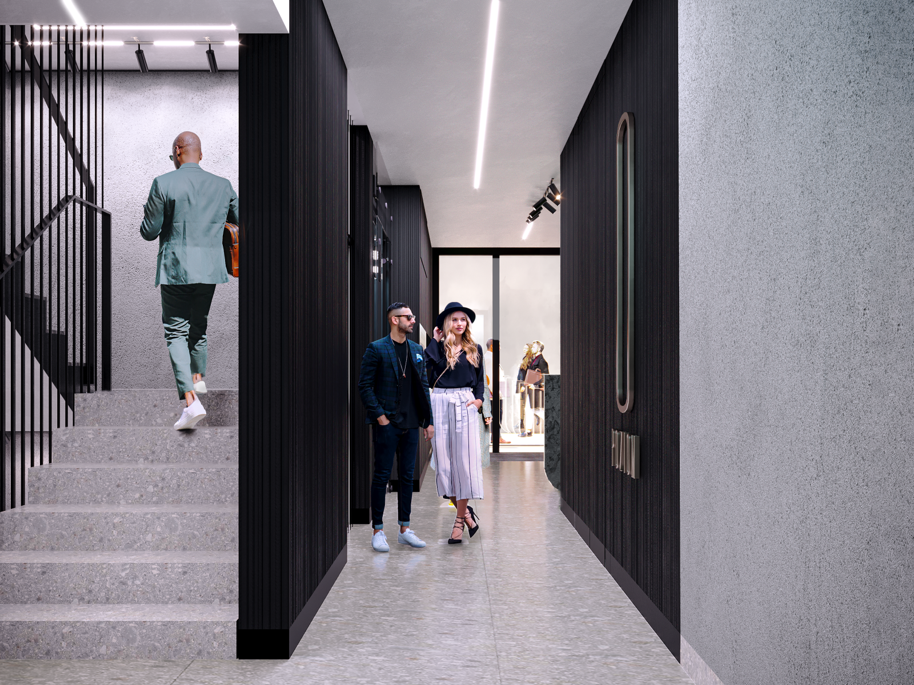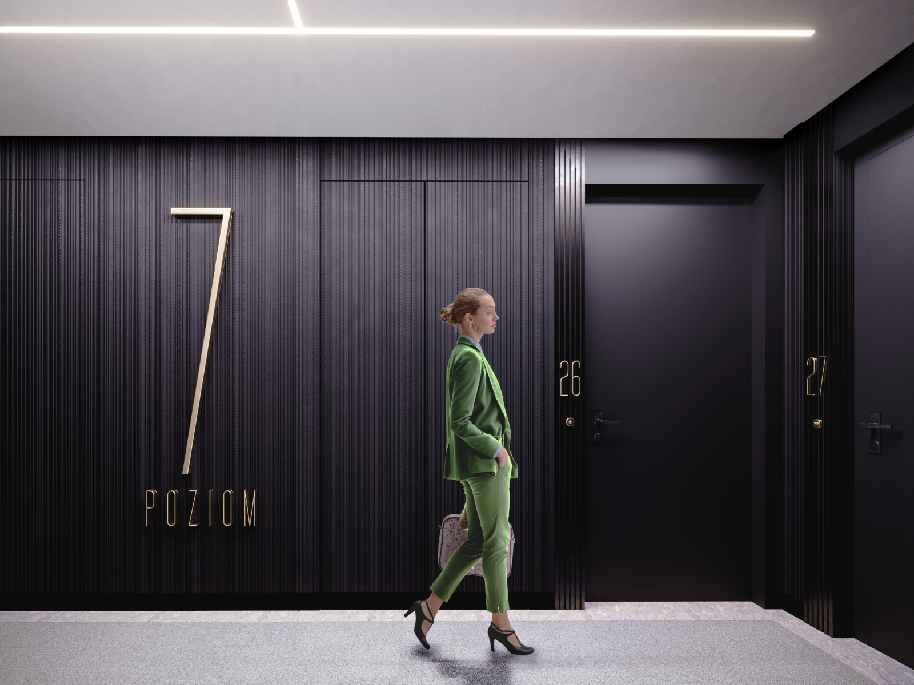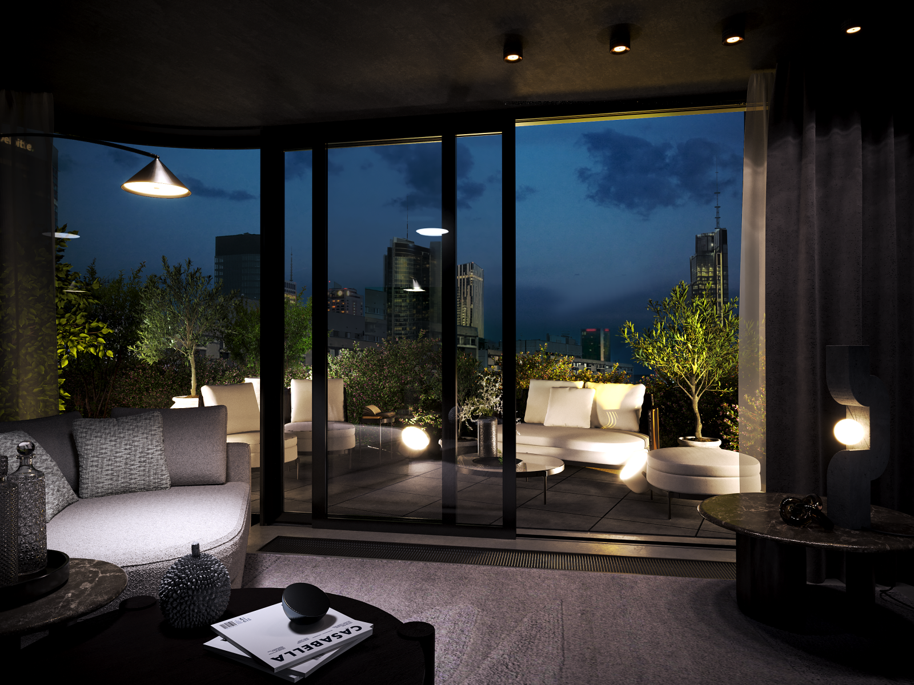A new building, Rezydencja Krochmalna 44, will be constructed in Wola. It is an intimate flat project located in the heart of Warsaw, at 44 Krochmalna St. Its neighbourhood is a mixture of architecture, typical of this part of the city: pre-war tenements, blocks of flats that are part of the Za Żelazną Bramą estate, and other buildings built in various post-war periods
The original and almost artistic architecture of the 8-storey building with its glass façade lends lightness and fits perfectly into the character of the vibrant city centre. The partial covering of the façade with vegetation provides contact with nature right at your fingertips. Elements of green building also appear in other parts of the building, such as: the wall covered with greenery in the building lobby or vegetation in the roof terrace part of the investment
Visualisation of the new investment in Wola. The building will have an impressive glass façade, which breaks in many places, giving the building an interesting shape. Source: vinci-immobilier.pl
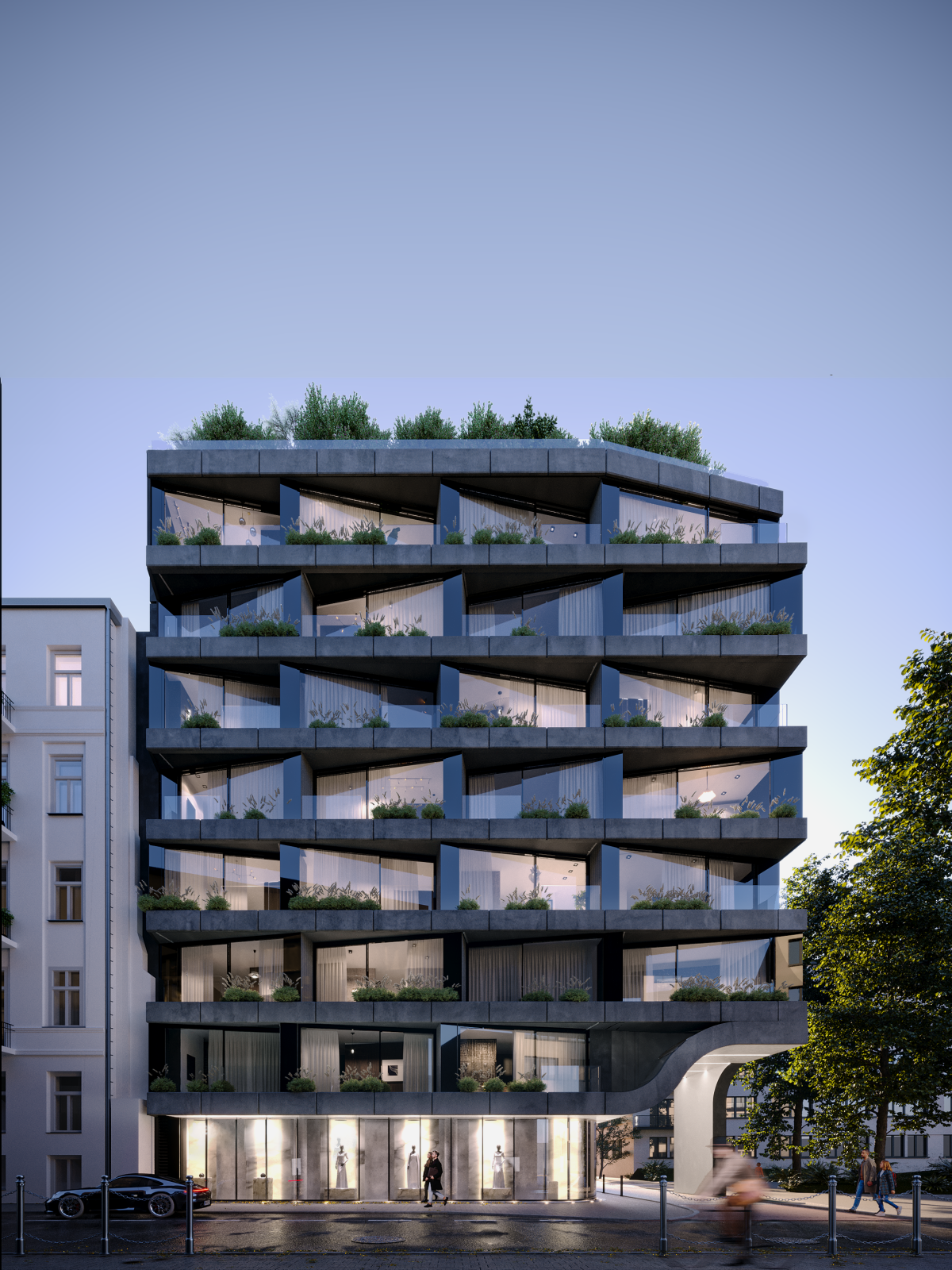
There are only 27 flats in the Rezydencja Krochmalna 44 project, including two 2-storey penthouses with roof terraces and a view of the centre of Warsaw. The developer ensures that when designing the common areas, he wanted to give them a modern style. To this end, he chose materials of the highest quality, including terrazzo-effect stoneware tiles, as well as polished concrete on the floors of the corridors. Details include the building’s modern façade with vegetation, original lighting in the common areas, a green wall in the lobby, or original mailboxes and metal bicycle racks. Residents will ascend to the upper floors of the building by a glass lift perfectly integrated into the building design
The building was designed by architects from the atelier7architektura gnich studio. The planned completion date for the project is 2025
Source: vinci-immobilier.pl
Read also: Architecture | Apartment | Elevation | Warsaw | Architecture in Poland | whiteMAD on Instagram

