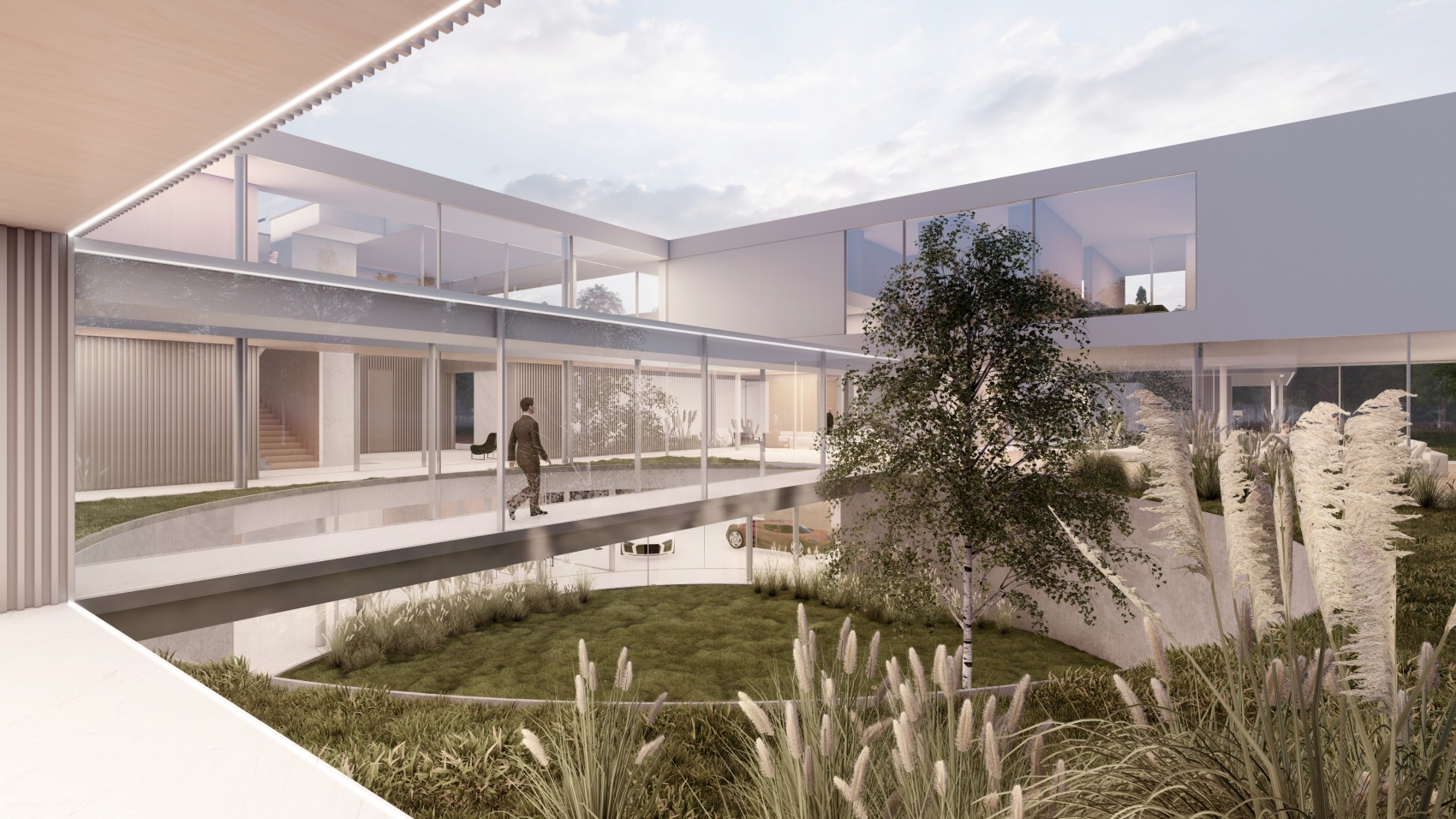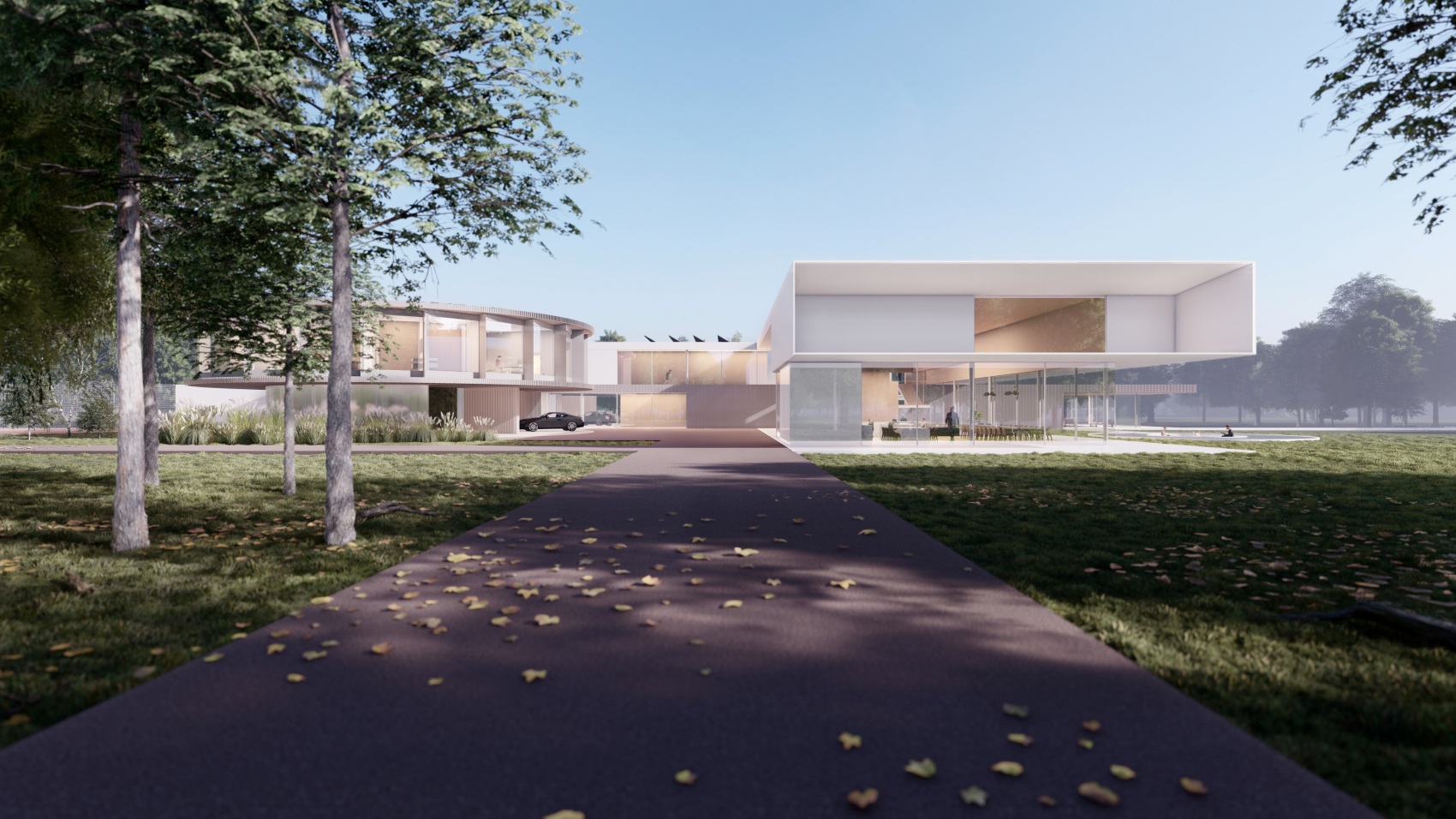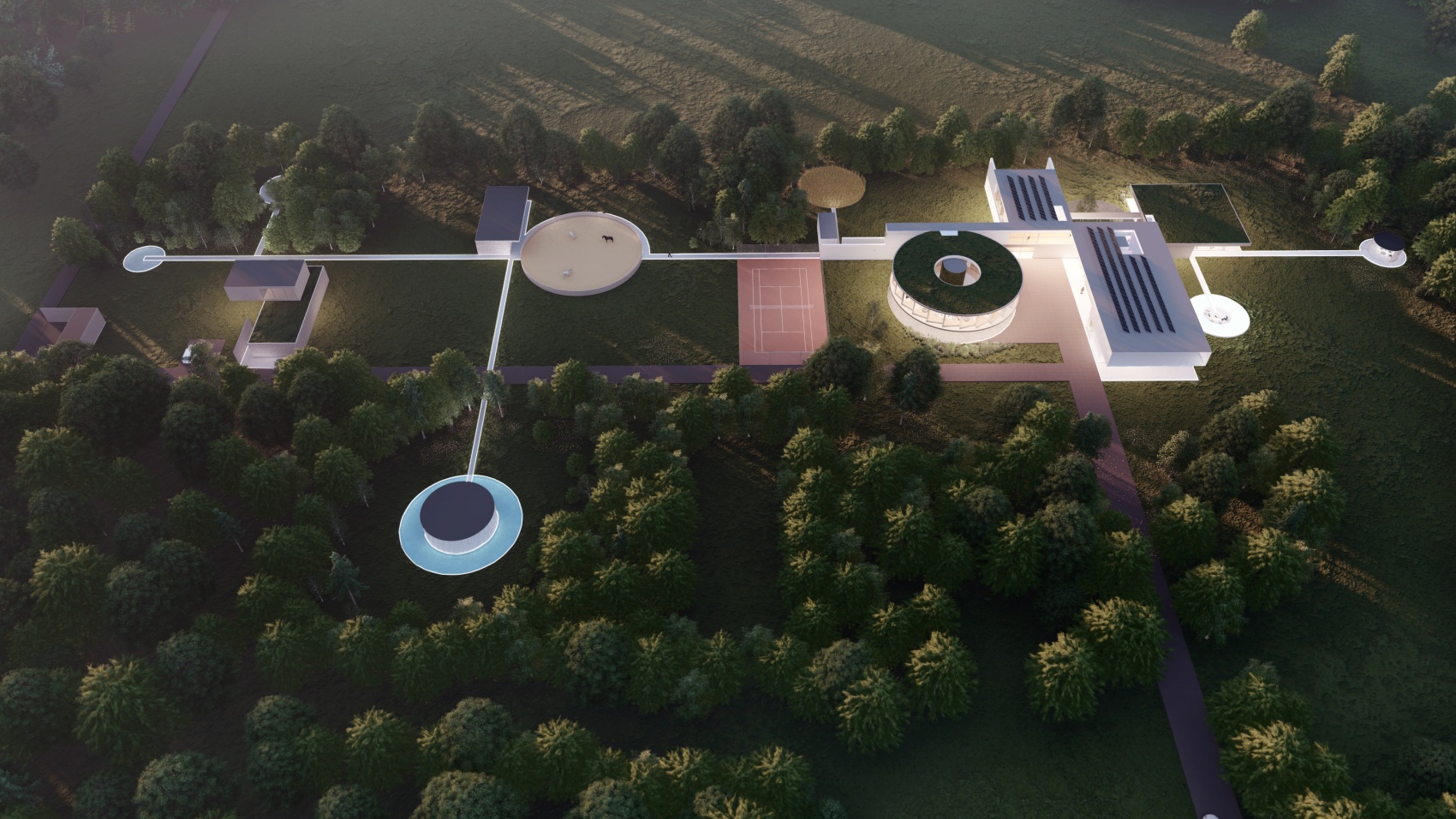SpaceStation’s unusual ‘settlement’ looks like a research station. The futuristic habitat was designed by Przemek Olczyk of Mobius Architekci studio. The complex takes the form of villas with extensive recreational and leisure facilities, which are arranged like satellites
SpaceStation is the name of an unusual project to be realised on a 14-hectare plot in southern Poland. Almost half of the plot is taken up by old trees. This valuable old-growth forest will become the attraction of the site. The buildings – characteristic of Przemek Olczyk’s designs – are intended to coexist with this natural landscape. That is why the single-storey and two-storey buildings reach down into the ground, richly landscaping the minus-one level without rising above the tree tops. Flat, green roofs immerse the architecture in nature. Respecting the surroundings, Przemek Olczyk simultaneously builds a clear contrast between nature and architecture – he reaches for simple cylindrical and cuboid forms
The blocks form a clear layout, with all objects consistently held together by a single line. The futuristic habitat resembles a space station with satellites arranged on its axis. The name of the project – SpaceStation – is a reference not only to its shape, but also to its function. In addition to a place to live, the residence will offer everything that enriches it on a daily basis and meets all the needs of its residents. Among other things, the development will include an area for organic plant cultivation, a meditation circle, a children’s play pavilion, a stud and paddock for horses, tennis courts and a water pavilion. The house and some of the entertainment functions such as the bowling alley are located in the main perpendicular building. From the ‘command centre’ it is easy to move to the themed bowling alleys
The modern architecture, footbridges suspended in the air and glass corridors evoke associations with the frames of futuristic films. At the same time, Olczyk draws on the archetype of the settlement, i.e. the concept of many separate units, connected to each other and performing complementary functions for a given community

SpaceStation is a fusion of two seemingly contradictory worlds. There is something very primordial about this project, and at the same time a glimpse into the future. It is a kind of contemporary family habitat, sunk in a dense forest, which wants to be absolutely self-sufficient,” notes architect Przemek Olczyk
Thanks to photovoltaic panels integrated into the facades, the buildings will accumulate energy and save it. The own plantation will provide healthy food. The variety of functions makes it possible to fully organise the life of even a small community
source: Mobius Architects
Read also: Estate | Travel | Home | Modernism | Architecture in Poland | whiteMAD on Instagram




























