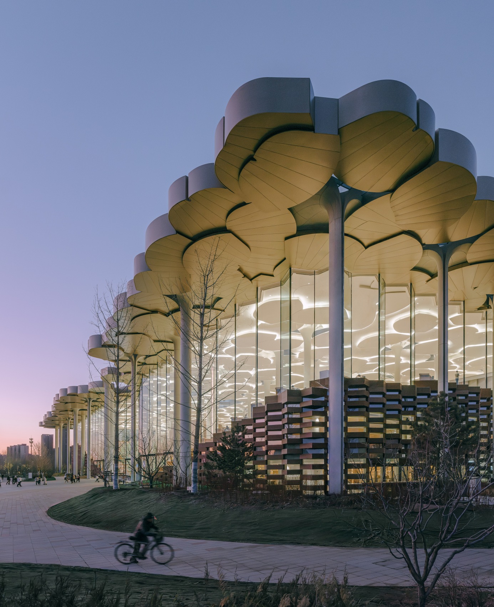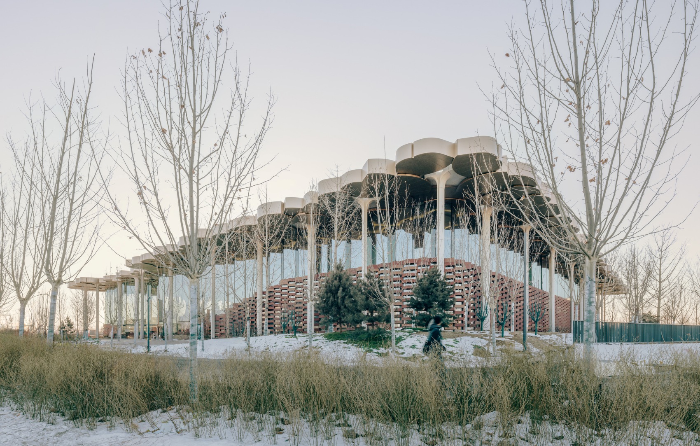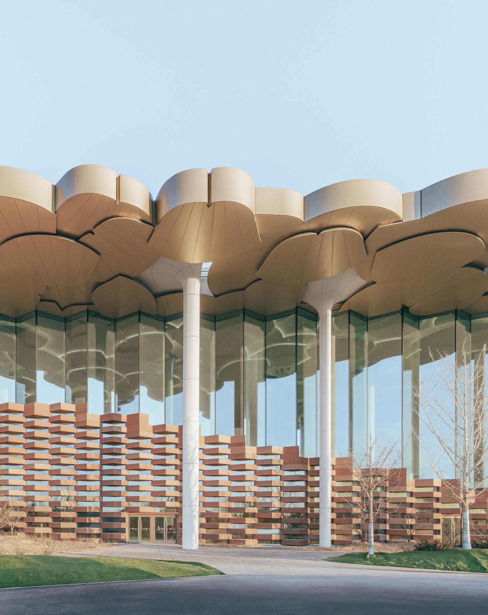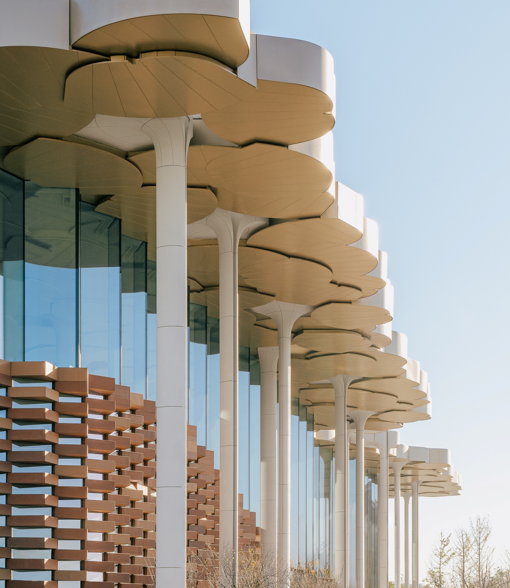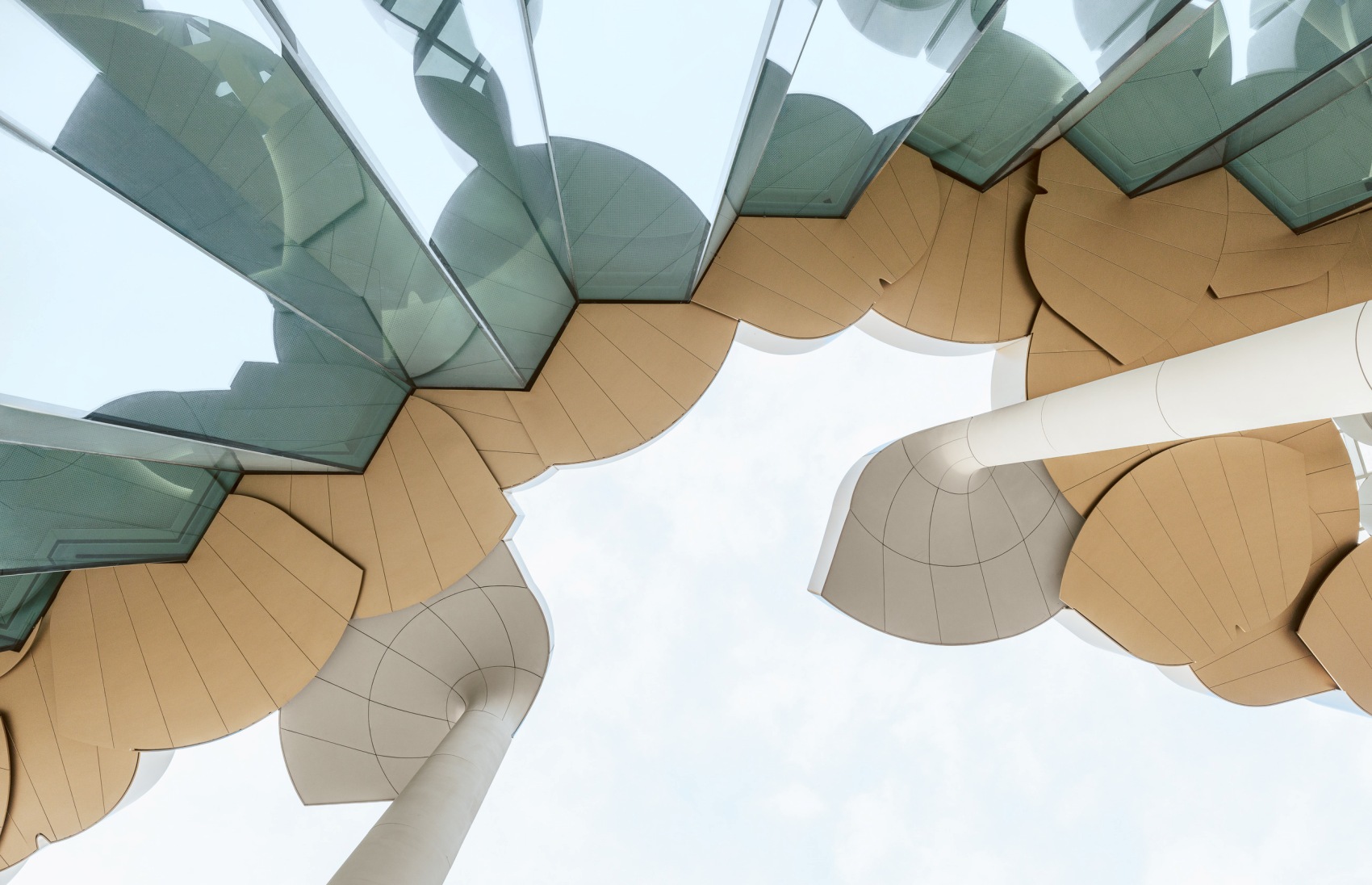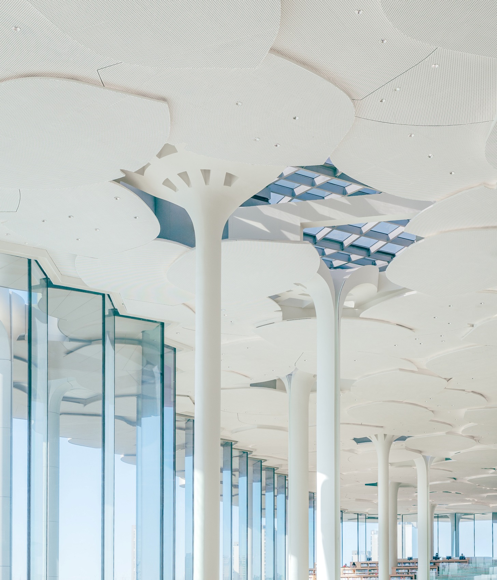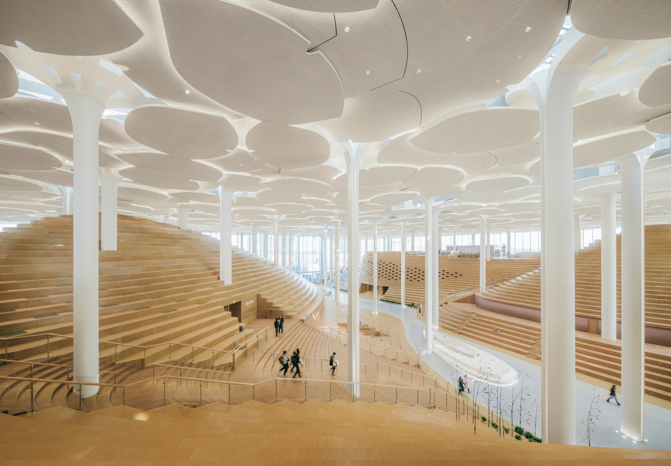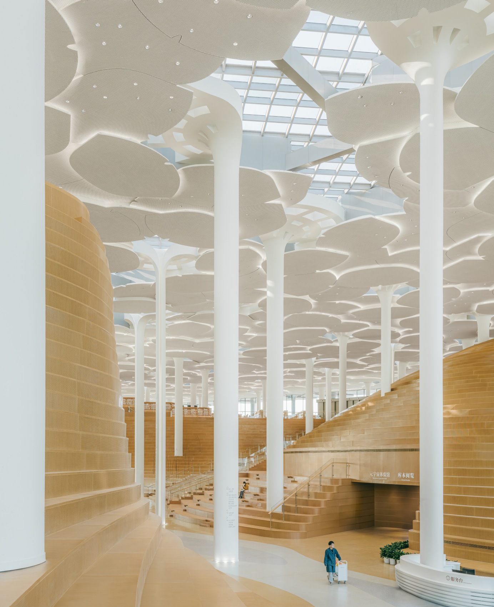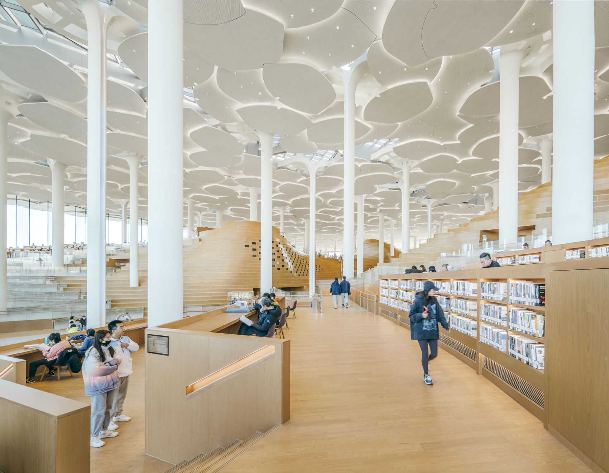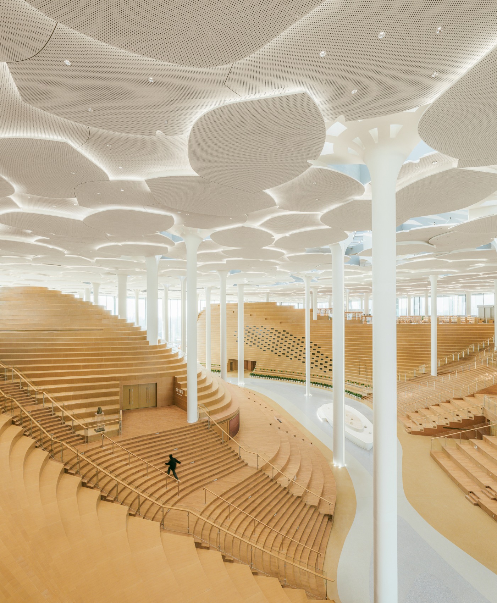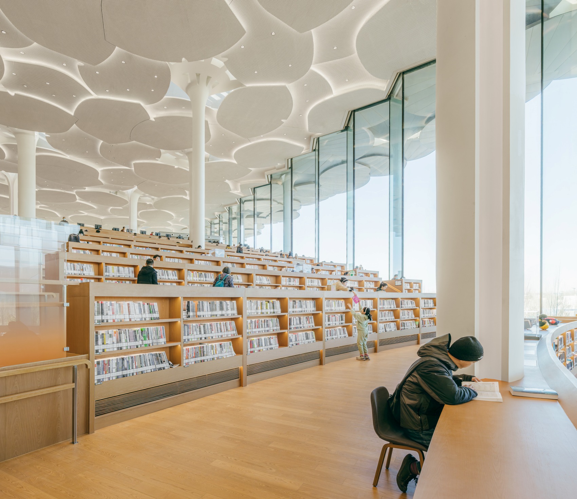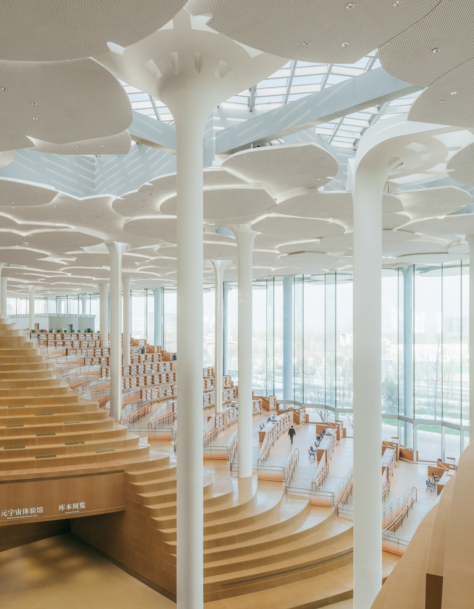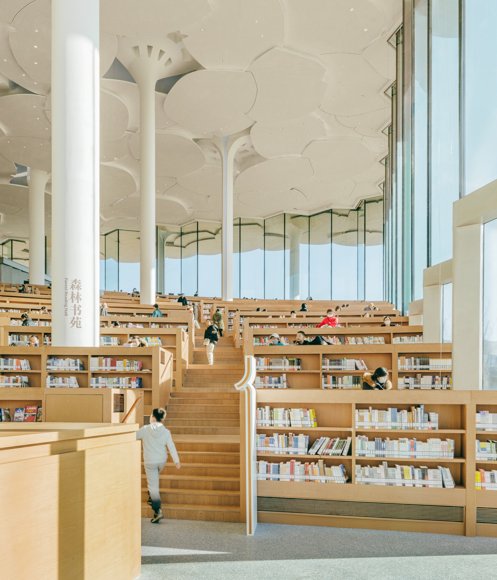It was created as a kind of manifesto that resists the trend away from books in favour of digital content consumption. The Beijing City Library is a project by studio Snøhetta.
The library was built in the Tongzhou district. Its design was selected in an international architectural competition in 2018. Its construction is part of a broader concept to provide the district with top-quality clutural facilities.
In designing the edifice, the architects wanted to restore the sense of beauty of physically experiencing books. Conscious reading, the turning of pages, the smell of print… books still have plenty of fans in the world, and the modernist library is intended to make reading them more attractive.
It is people’s love of books that has made libraries survive the digital age and given them new potential to give more to the city and its society. It is upto us to reinterpret the relationship between body, mind and environment to reignite the joy of reading away from the screen, says Kjetil Trædal Thorsen, co-founder and partner at Snøhetta.
The role libraries play in society and the way people use them has changed significantly. They are now needed to function as vibrant spaces for social interaction and knowledge sharing, adds Robert Greenwood, partner and director for Asia Pacific at architecture studio Snøhetta.
The architects designed the building to be heavily glazed. Thanks to the glass walls, nearby nature is meant to permeate the interior and, while inside, provide attractive views. In the centre of the building is a 16 m high forum, from which a stepped structure rises. Its streamlined shape is intended to resemble a winding valley and allude to the bed of the Tonghui River. In this way, the form was created to serve as volume storage and seating.
The Beijing Municipal Library also has semi-private reading rooms and meeting rooms. Table seating was set up on long and flat sections atop a wooden structure.
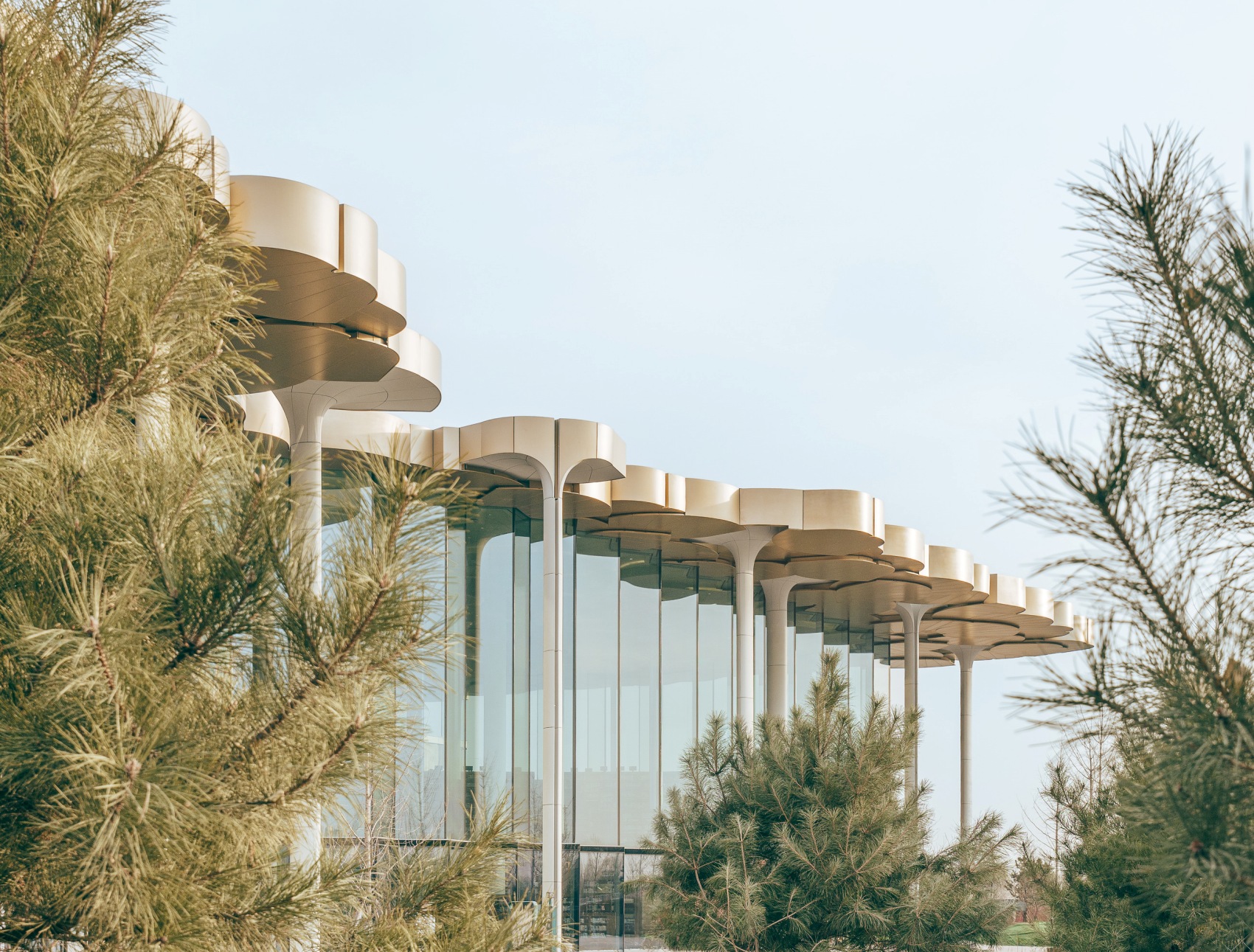
The aforementioned glazing was made possible by tall columns that connect into graceful panels shaped like ginkgo leaves. This is an almost 290 million-year-old tree species native to China. By overlapping the panels and installing glazed inserts, a canopy-like roof was created. In this way, an optimum flow of natural light into the interior is ensured.
Genuine ginkgo trees were planted on the north and south sides of the building. The architects have equipped the building with environmentally friendly solutions. The use of modular components reduced production waste. The original roof was designed to collect rainwater, which is then used to water the plants. Photovoltaic panels were also installed on the roof.
photos: Yumeng Zhu
design: Snøhetta
Also read: Library | China | Glass | Ecology | Interesting facts | whiteMAD on Instagram


