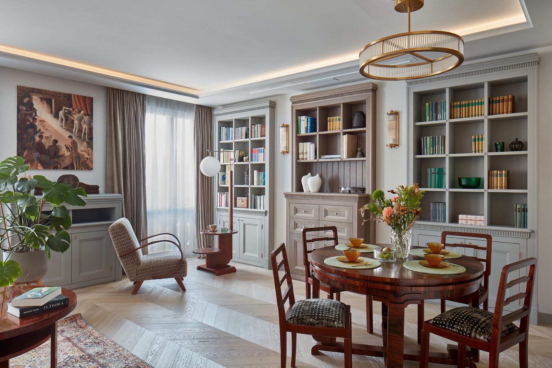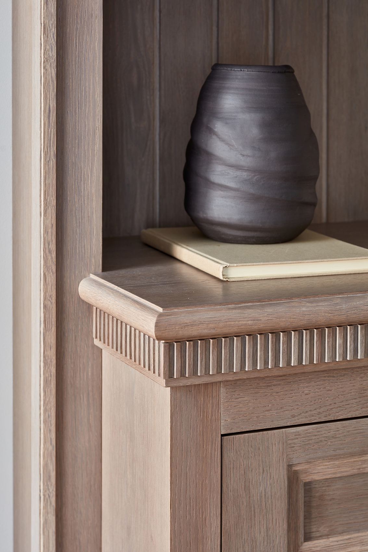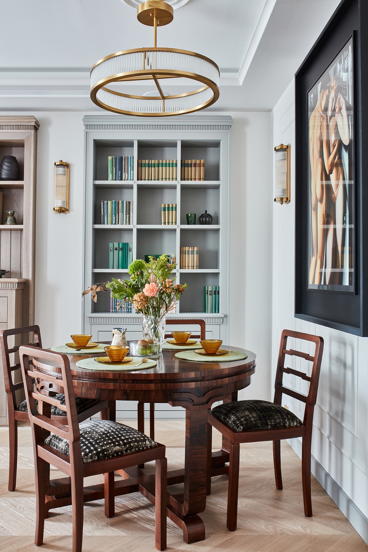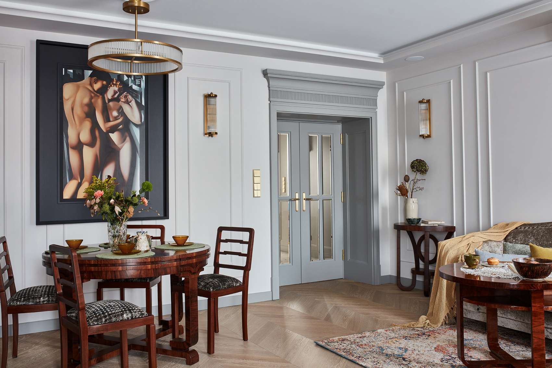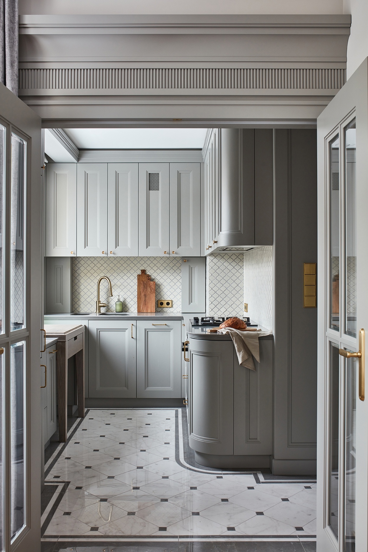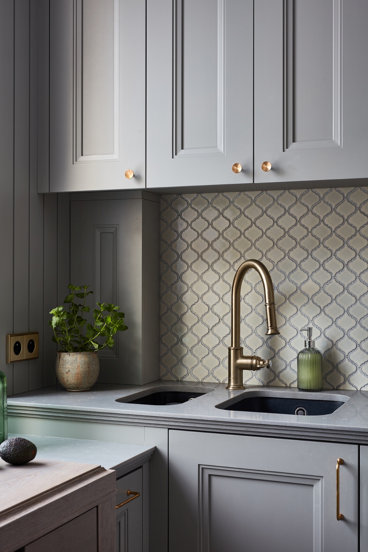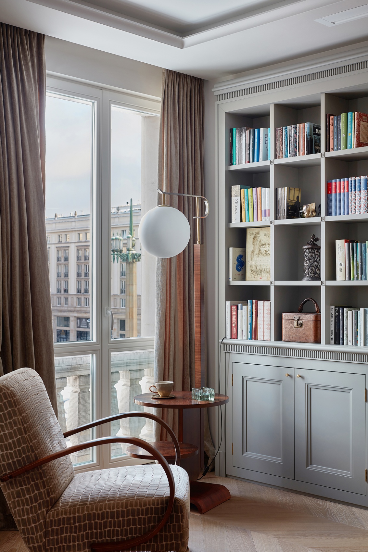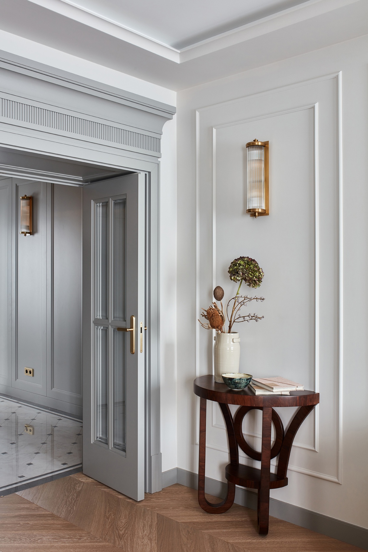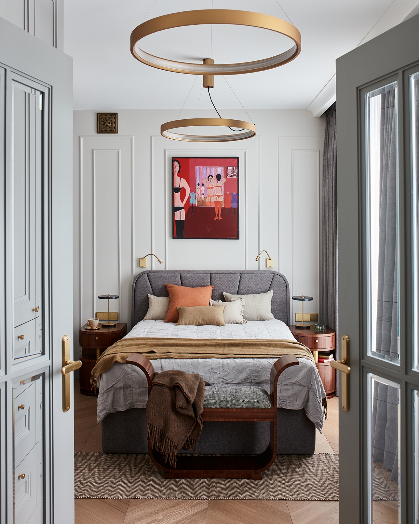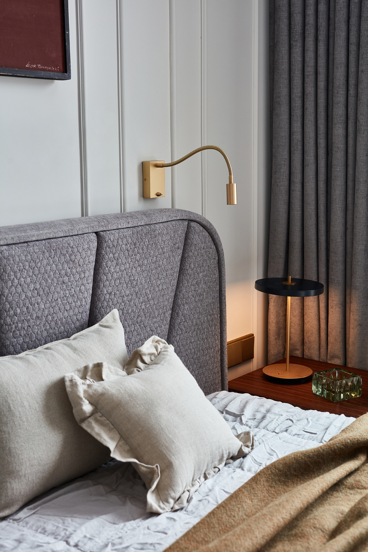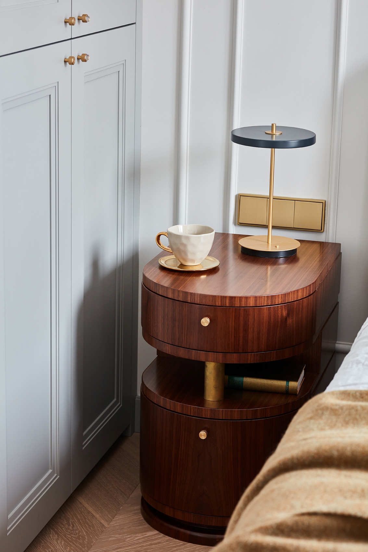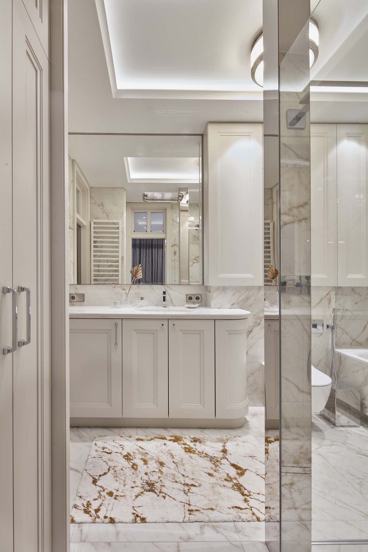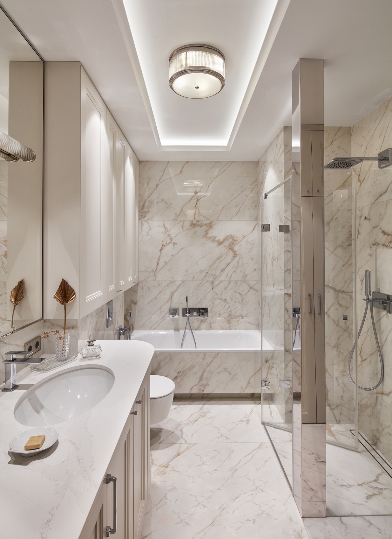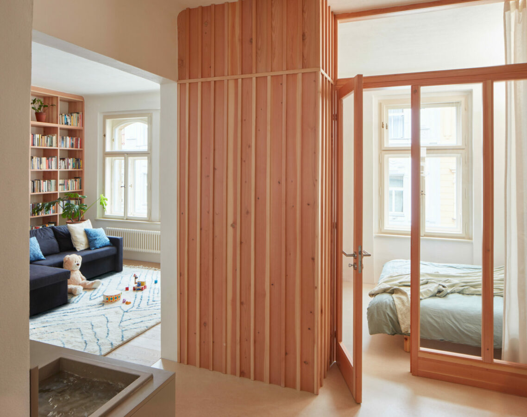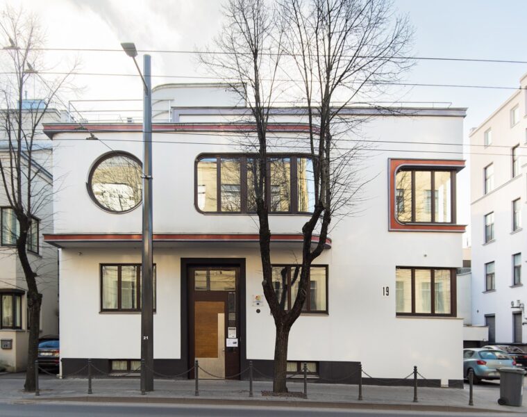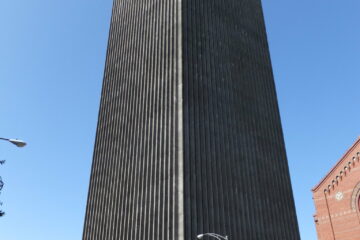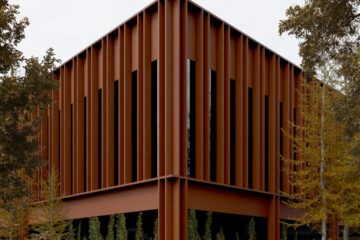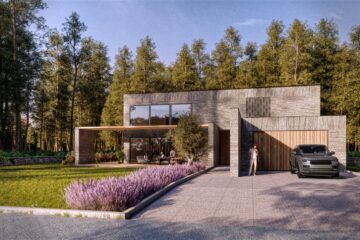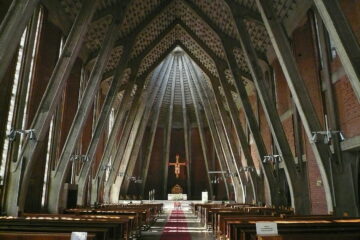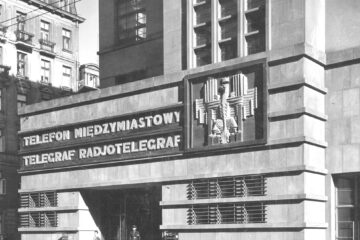The flat is located on the MDM in Warsaw, with a view of Constitution Square. The interior was designed by Ronald Stańczyk, who decided to refer to the history of the place. He complemented the space with accessories that allude to design from the first half of the 20th century.The skilful juxtaposition led to the flat being recognised in the A’Design Award
The owner of this flat initially dreamed of a flat in an old tenement house. However, the heart of the Marszałkowska Housing Estate tempted her with its excellent location, and during her first visit, she was also enchanted by the class of the solid, historical buildings. The architecture, although socialist in content but national in form, drew heavily on the history of Polish construction – above all on the legacy of classicism. However, the interiors of the flat, almost untouched since its creation, required extensive renovation. The owner turned to arch. Roland Stańczyk, owner of RS Studio, for the design. She chose perfectly
I have a particular fondness for the MDM, as much as for the surviving neighbourhoods of Aleja Róż, Szucha or Bagatela. I belong to a family that has settled in Warsaw for generations. There is a historical burden in me associated with the destruction of the former capital and the building of the new, socialist capital. But on the other hand, it was through MDM that I attended lectures at the nearby Polytechnic. This part of the city, with its well thought-out urban quarters, solid architecture, high-class materials and unprecedented detailing later on, shaped me to a large extent. Quite simply, it was a fragment of a city of real substance. The value of several early-war urban layouts, above all around Plac Konstytucji, Plac Hallera or in Muranów, can be seen very clearly in retrospect. These were the best, most humane places to live in the entire post-war era. The following decades showed that it could be much worse,” explains the architect
Reconstruction plan
The rather spacious flat originally had a good room layout, later unfortunately deteriorated due to the lift shaft introduced secondarily. To improve the functional comfort, the architect proposed that the bathroom be entered from two sides – from the hall and directly from the bedroom. The second important change was to enlarge the bathroom and the bedroom at the expense of the very spacious kitchen. A souvenir of these transformations is the prominent silver pillar of the shower cubicle, concealing the risers
Above all, however, 70 years after its commissioning, the flat needed to be cleaned down to bare brick. The general refurbishment included scraping off plaster, removing all floor layers and replacing the plumbing. New windows, also made of wood but with a triple-glazing package and a special film to protect against the noise coming from the square, were made along the lines of the original windows. The private rooms facing south-west, meanwhile, received windows with thermal film to prevent the interiors from heating up when exposed to the sun
In the relay
One of the most important issues the designer considered was how to relate to the context of socialist realist architecture. – After giving it some more thought, I decided that what would be permanently built into the walls would refer to that era with historicising forms. This is the character of the built-in wardrobes, the kitchen fittings and also the newly made doors. Their massive crowns, however, are not only an accent of the style, but also a way of ensuring that the joinery has favourable proportions despite the low-ceilinged pulls,” points out Roland Stańczyk. All these elements were masterfully executed by Krzysztof Wirchomski’s company
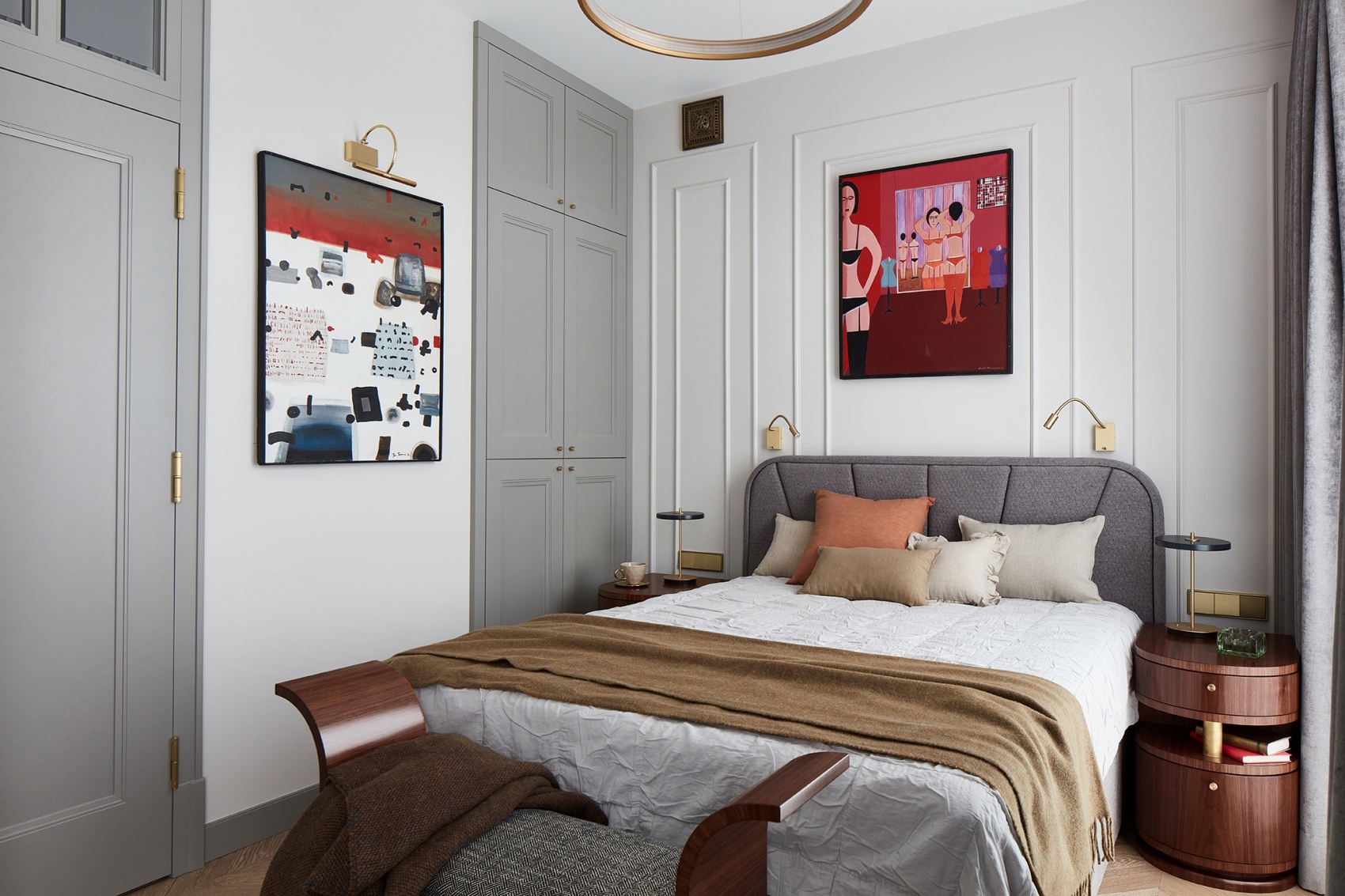
The movable furniture, in turn, is art déco pearls – selected from the rich offer of the gallery run by a true specialist, Mariusz Żyla from Minsk Mazowiecki, who restores antiques from this period. In addition to a very high-class pre-war table, a set of chairs or a console, the cult modernist armchair H-227 and a lamp with a table by the leading designer and interior architect Jindrich Halabala also catch the eye. The Artdec bed, on the other hand, is a design by Roland Stańczyk, realised by H&H Solutions. It is accompanied by two replicas of pre-war bedside tables. All the furniture mentioned has slightly reduced dimensions, adapted to the limited space of the room
We should add that the decision to turn to art déco in the selection of free-standing furniture is also strongly motivated. – Socialist realist furniture for private flats did not exist ,” notes the architect. – In the immediate post-war period, both in Poland and in Czechoslovakia, the traditions of pre-war artdéco were continued, and already after the rejection of socialist realism, the light forms of modernism of the 1950s and 1960s were born. Therefore, I knew that I could either take a step back or a step forward. The first approach was closer to both me and the owner of the flat ,” he adds.
At this point, it is worth noting that in the person of the investor, the designer found an excellent partner for his activities. She is a very aesthetically aware lover of culture and art. Together, they complemented the flat’s décor with period paintings, above all works by Jan Tarasin and Leszek Nowosielski (in the bedroom). This is a step forward in the history of aesthetics. In reference to the art déco furniture, on the other hand, the investor placed a serigraph of a double nude by Tamara Łempicka next to the table in the living room. In addition, echoes of mid-20th century realism can be seen in the completely contemporary multi-faceted composition by Julius Dead (next to the portfenet)
Detail under a magnifying glass
The MDM flat has a distinctive colour theme, with brass shining through. Amongst others, handles, furniture handles, lamps and the Axor Montreux kitchen mixer tap in a brushed finish shimmer in its warm hue. Silver shades can only be found in the aforementioned bathroom, which in many respects is a world apart. Including the fact that the door handles here are two-tone and the fittings are chrome-plated
Roland Stańczyk’s devotion to meticulous detail is also perfectly demonstrated by the sophisticated woodcarving of the furniture and doors on one side and the stonework on the other. The stone kitchen floor is worth looking at. The size and arrangement of the tiles that make up the two-coloured mosaic were designed completely individually by the architect. Thus, after simulating many variations, he created the most harmonious arrangement of the dark squares – symmetrically against the band and not too close to it. Another exquisite detail is the splaying of the borders, corresponding to the curved furniture fronts. In order to match the material precisely, the contractor used waterjet cutting
For Roland Stańczyk, an important detail in the design is also… what cannot be seen. With considerable dedication, the architect concealed the now essential but hardly aesthetically pleasing installations in the stylised interior. These include a home cinema system with a projector, a screen hiding in the ceiling and speakers built into the ceiling. This is one of the secrets to the charm of the presented interiors. It comes as no surprise that the Warsaw realisation has been recognised abroad. It won the prestigious A’ Design Award in Italy
Photography and styling: Budzik Studio, Michał Przeździk-Buczkowski
Interior design: Roland Stańczyk, RS Studio
Read also: Apartment | Interiors | Architecture in Poland | Warsaw | whiteMAD on Instagram

