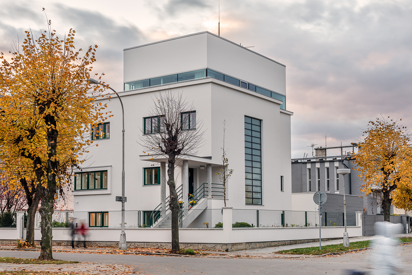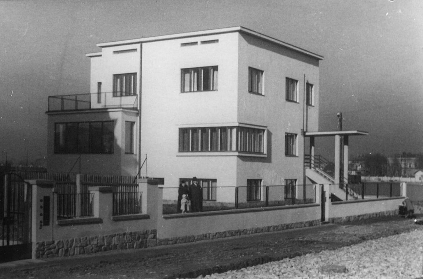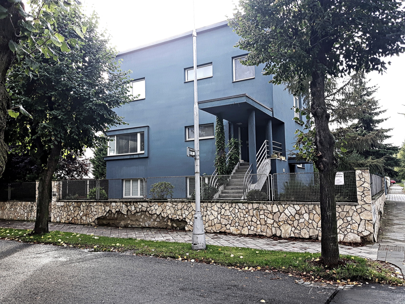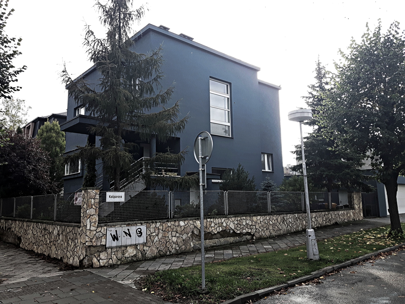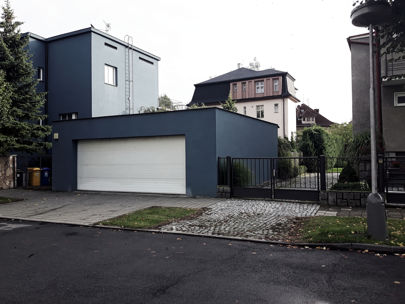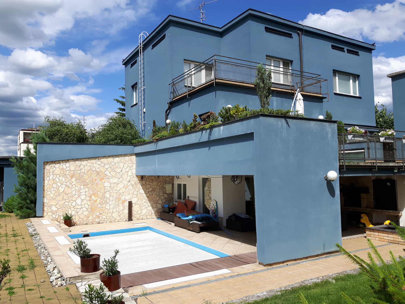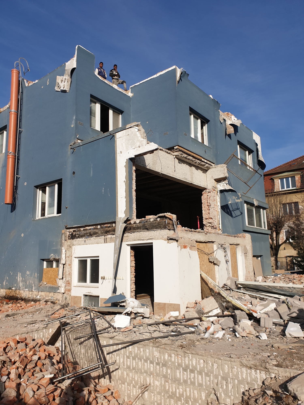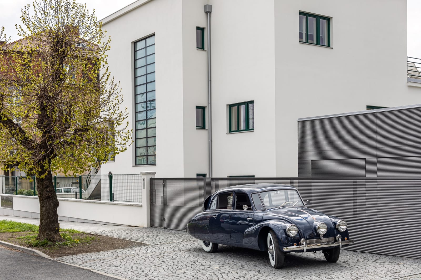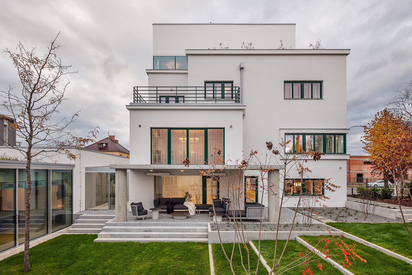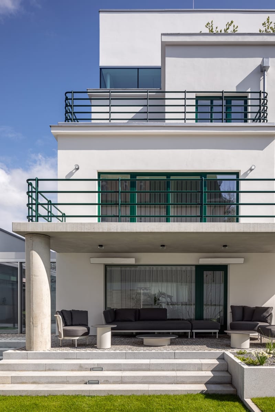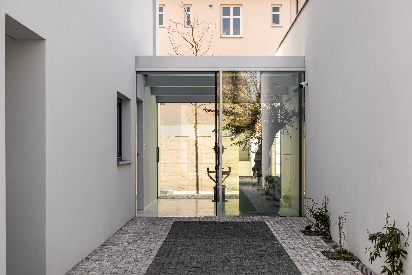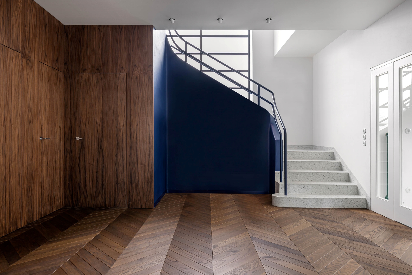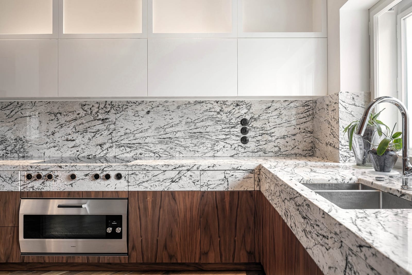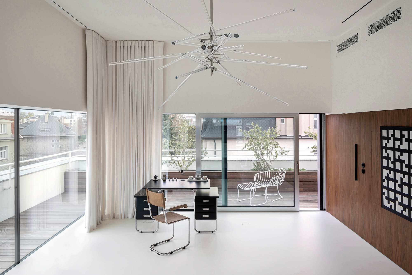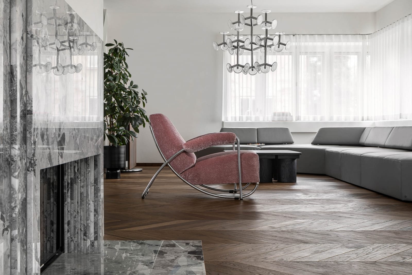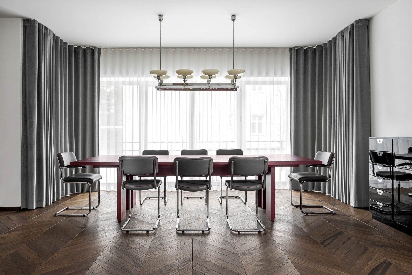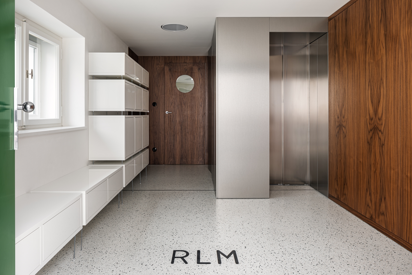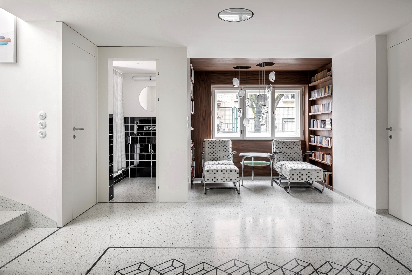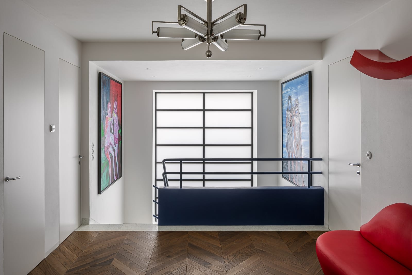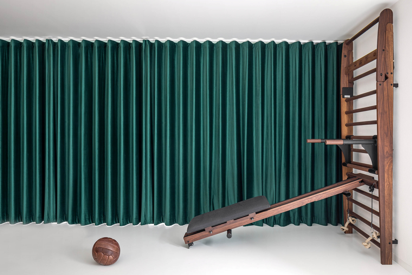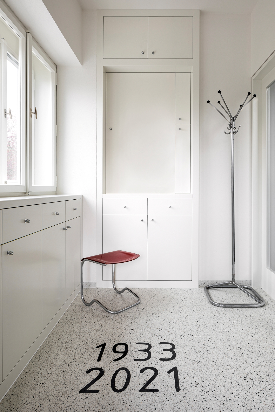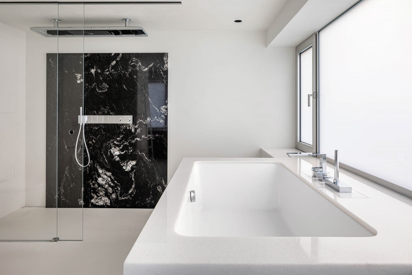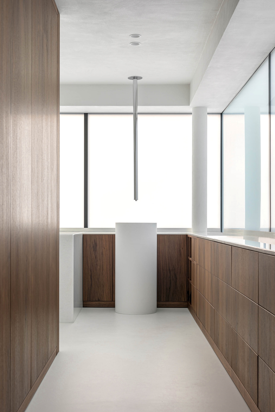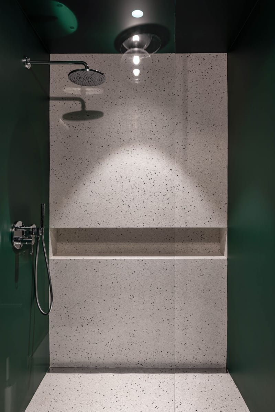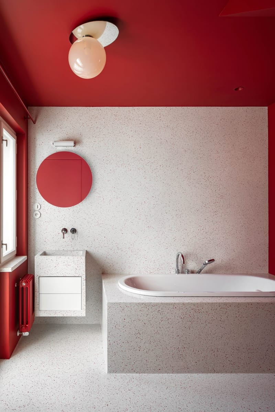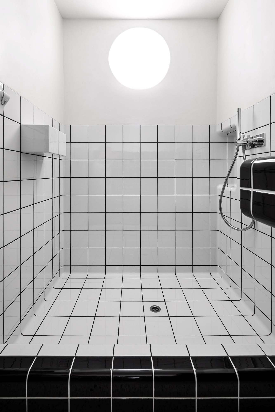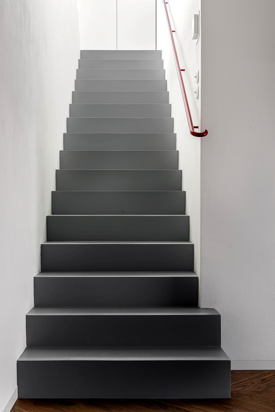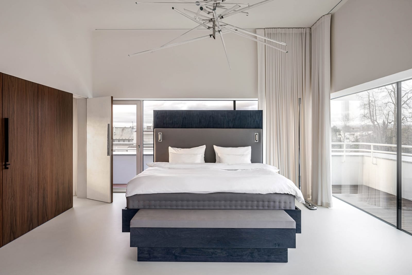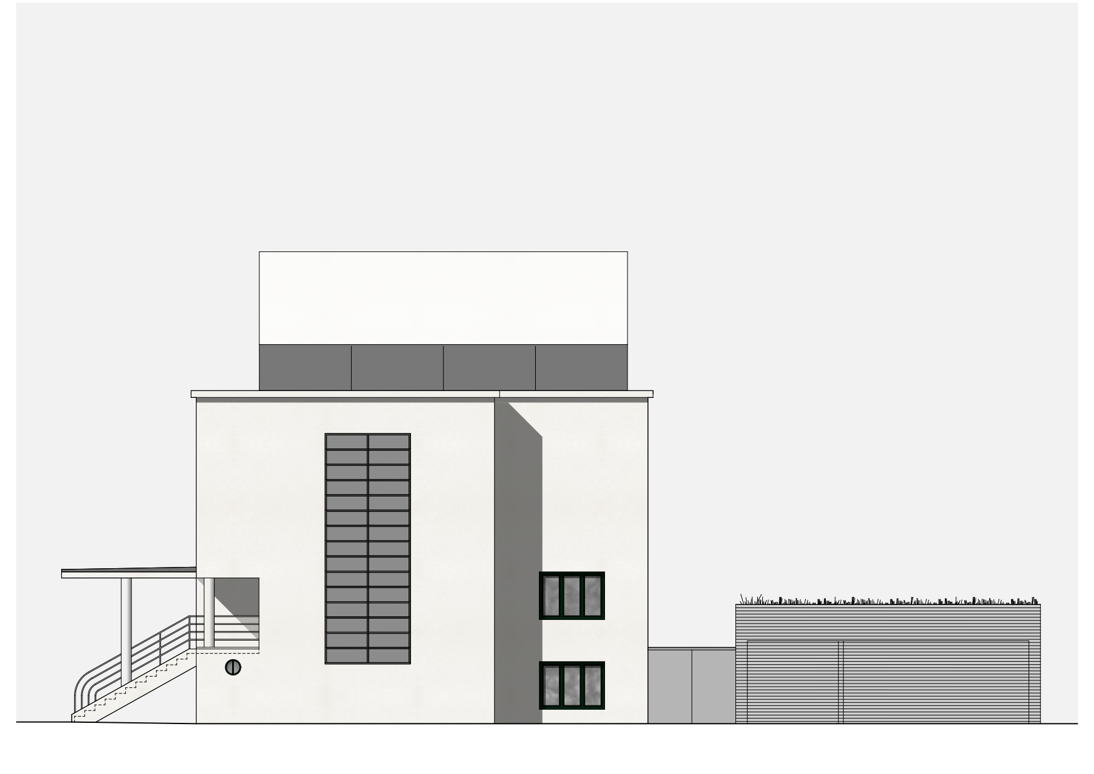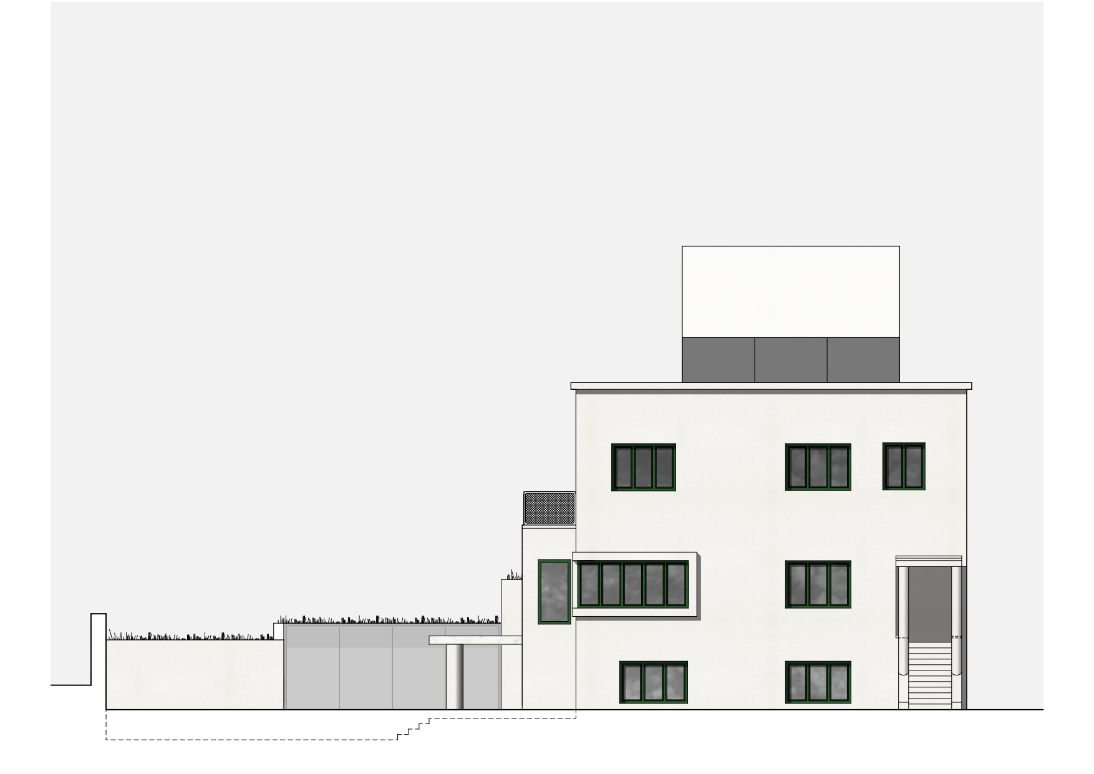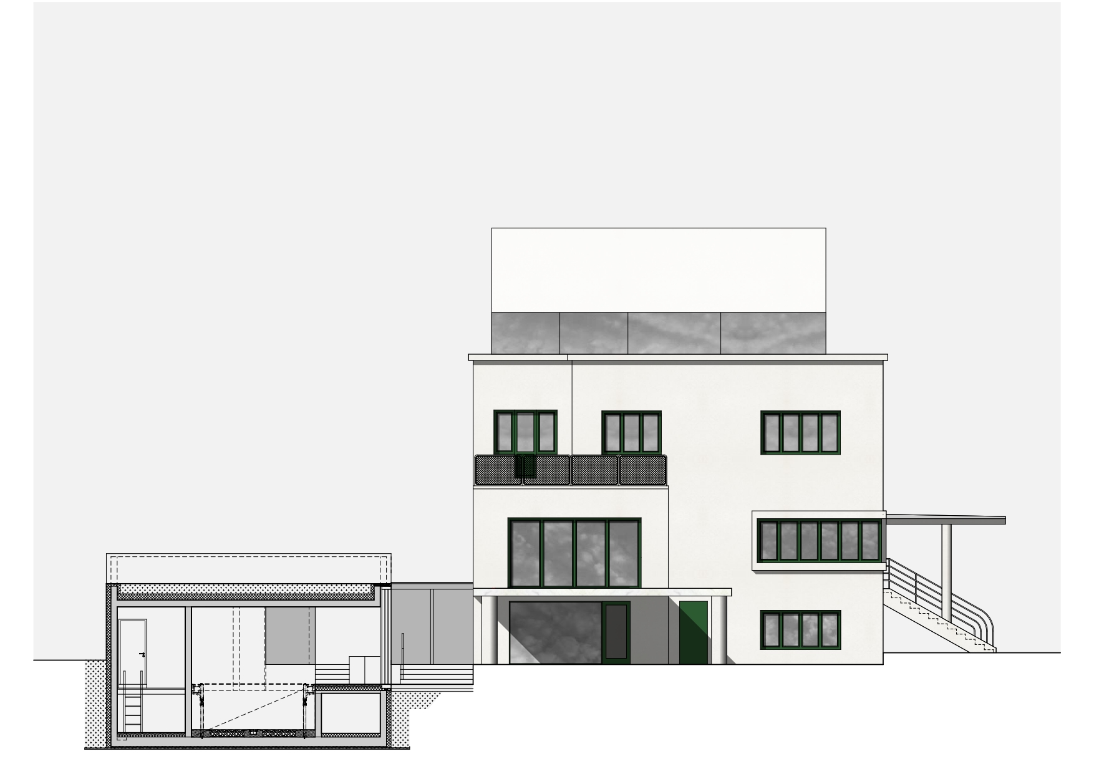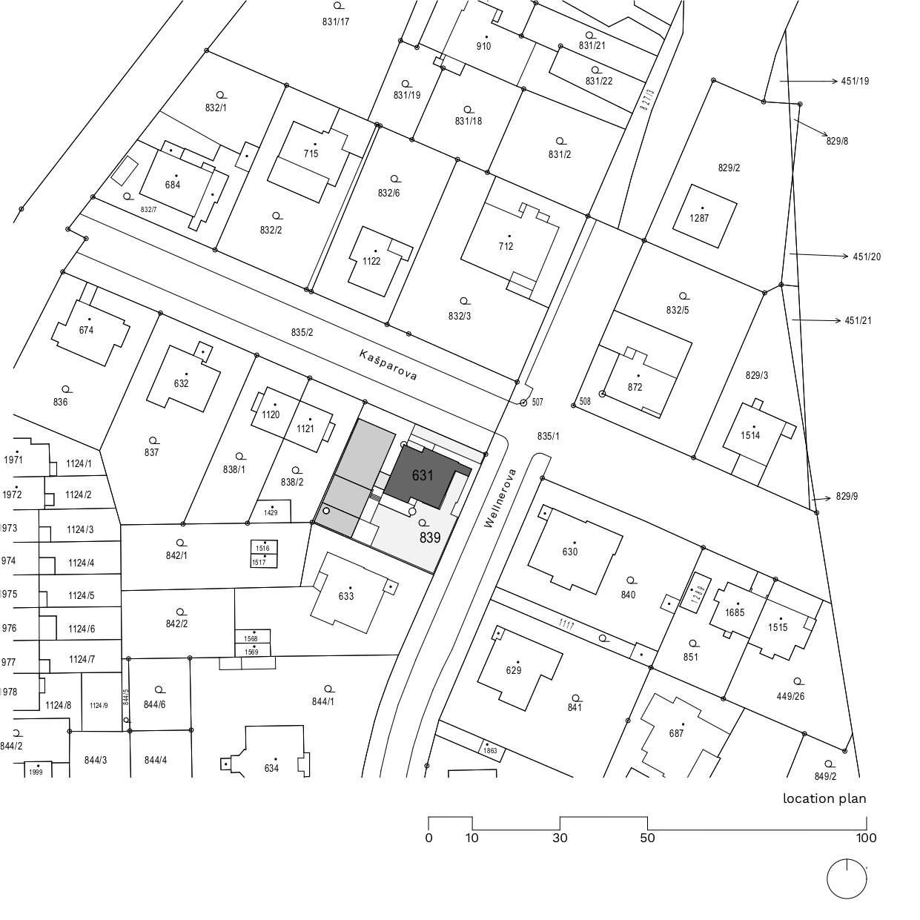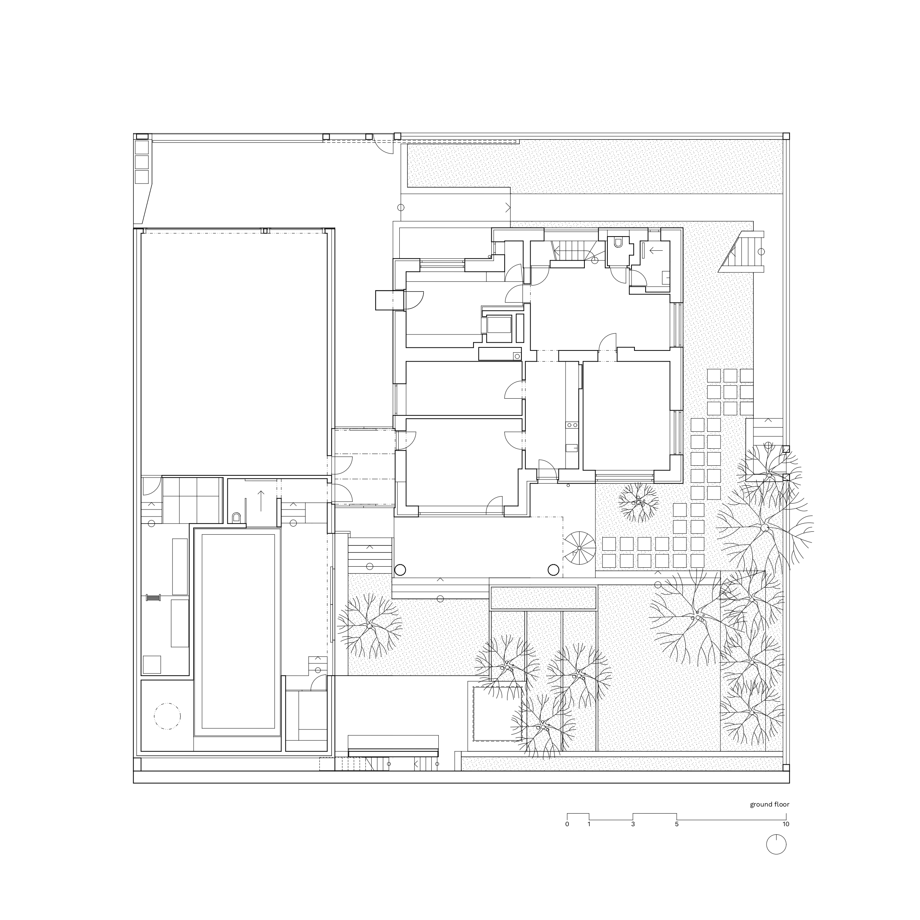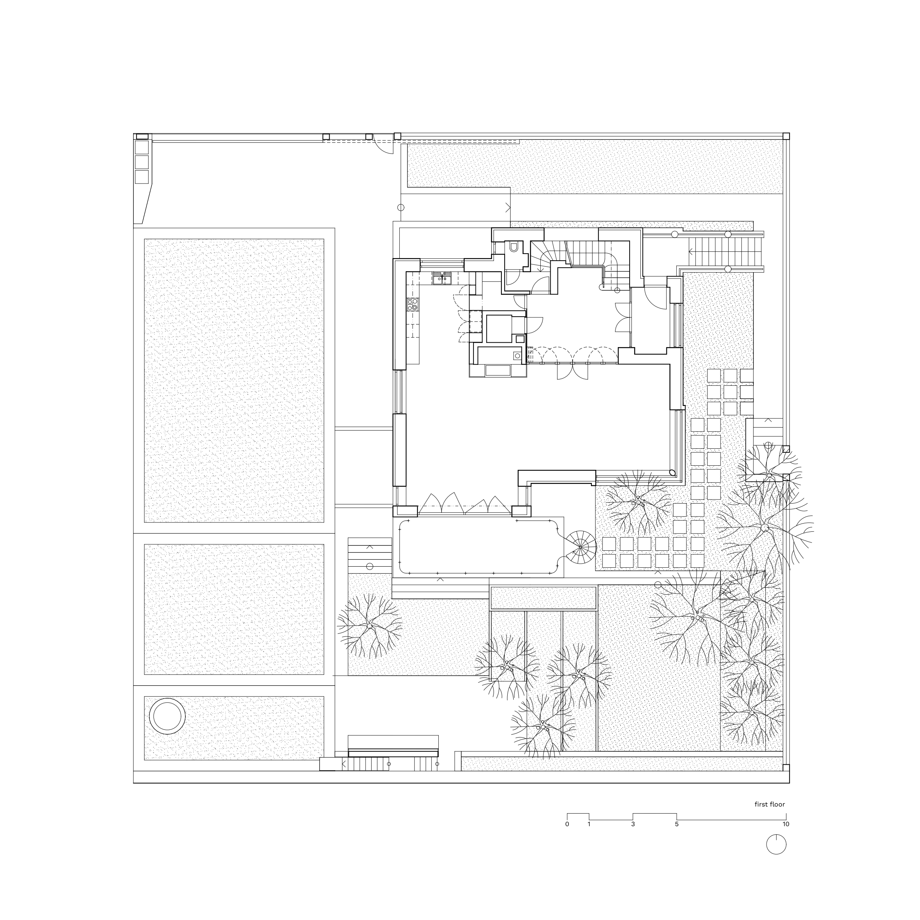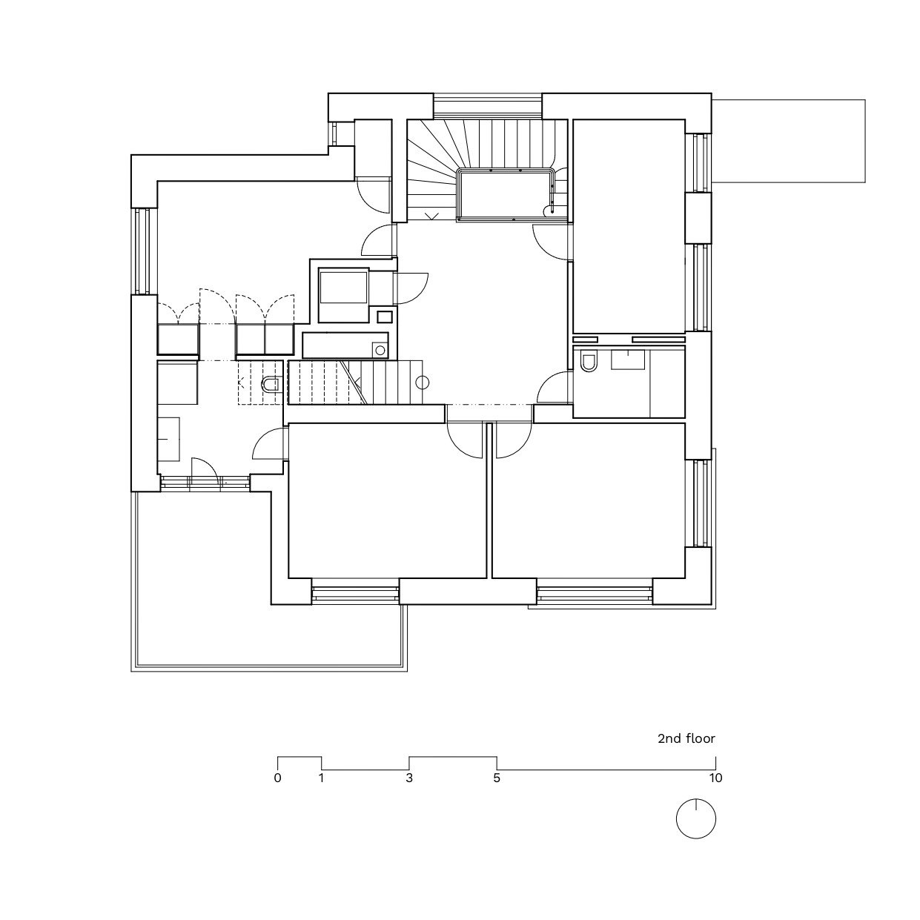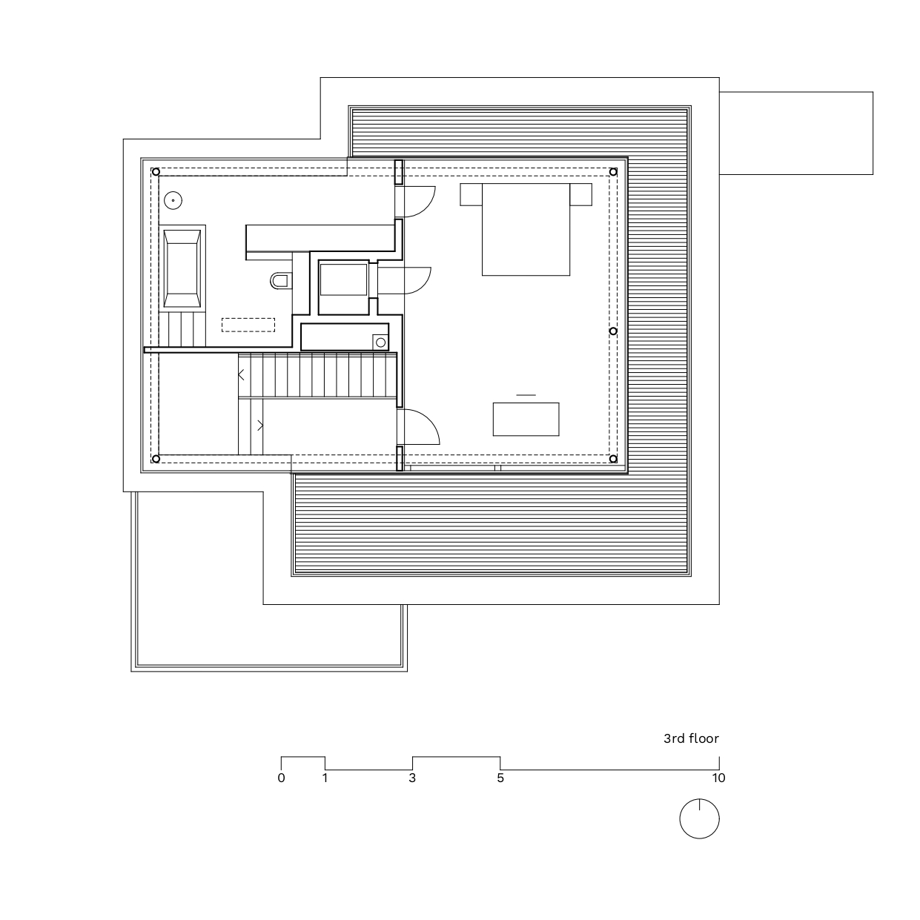The subject of the project was the reconstruction and extension of a 1933 villa located in Olomouc, Czech Republic. The original builder and investor was Jan Hublík. As for the authorship of the project, Bohuslav Fuchs is suspected. This theory is mainly based on an analogy with the Fuchs house in Mariánské Gory.Regardless of the ambiguity about authorship, the house was an undeniable example of high quality architecture from that era
At the beginning of the 21st century, the house underwent a major reconstruction; the interior layout was redesigned, a large terrace was added, the shapes and divisions of the windows were modified and the building was insulated, giving it a gloomy blue colour. In this way, almost all the most important features of the building were obliterated. No valuable architectural detail has survived
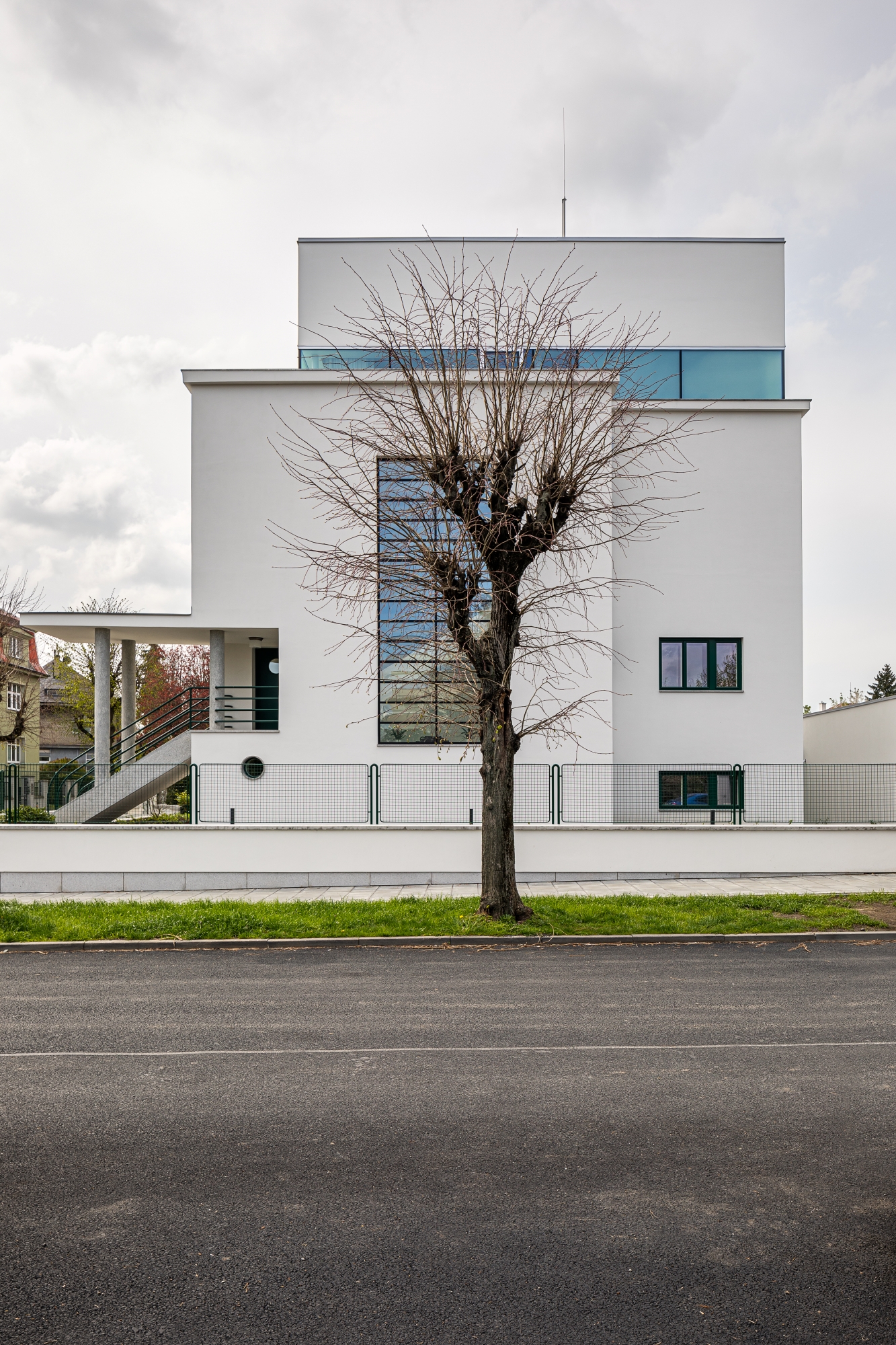
The aim of the recent renovation was to restore the 1930s atmosphere of the house and to enlarge the interior, adapting its capacity to the needs of a family of eight. When working on the project, the authors were guided by the original plans and took the decision to overbuild the block, but in such a way as to interfere as little as possible and thus not dominate the intimate surroundings. They decided on a simple, set-back floor, which is visually separated from the lower part by a continuous glass strip. The main body up to the parapet has been returned to its original appearance, with minor changes and respecting the original plans. The monumental terrace was removed and replaced by a more subtle structure. In terms of colour, the building was covered with a smooth, sanded render, which was given the colour of a noble and classic, slightly broken white. The site of the original chimney was used for the new structural core of the house
The villa before and after reconstruction
The garage has been moved from the fence level to the house level. Its body is covered by a terrace to give the impression of being as small as possible. All terrace levels have been covered with a green roof, so that they naturally relate to the garden architecture. The garage is connected to the house by a glass link, behind which the wellness area and the technical room are hidden
by Jan Pospíšil, studioPAB
co-authors: Tomáš Machovský, arch. engineer Pavel Pospíšil
interiors: Jana Trundová, engineer, mimokolektiv
photographs: studioPAB
photos of the house after reconstruction: Roman Mlejnek
location: Czech Republic, Olomouc
realisation: 2019-2021
Also read: single-family house | Czech Republic | Minimalism | Interiors | Interesting facts | whiteMAD on Instagram

