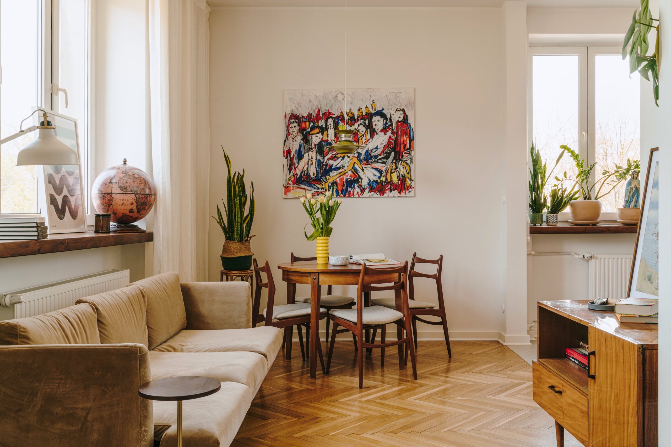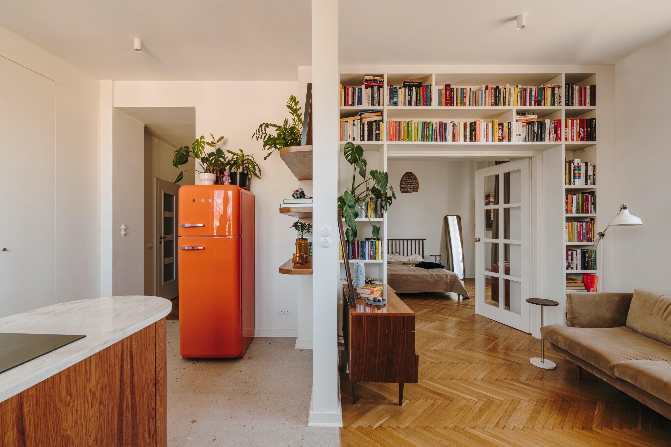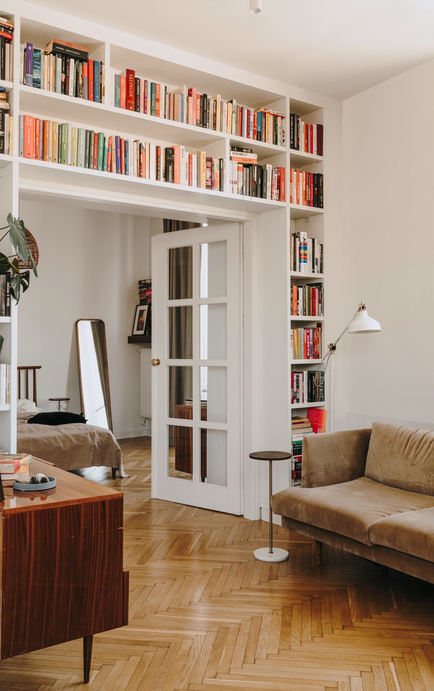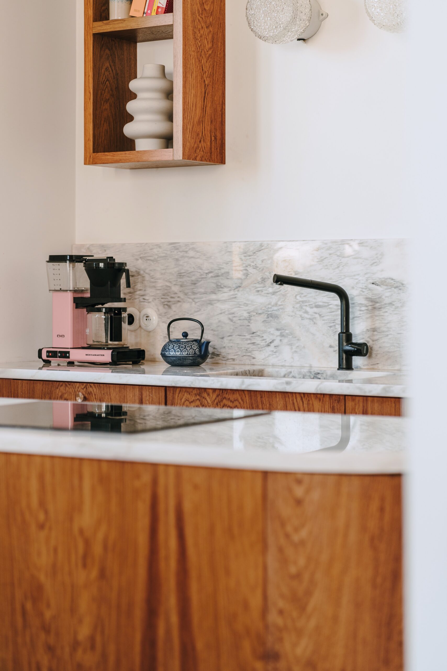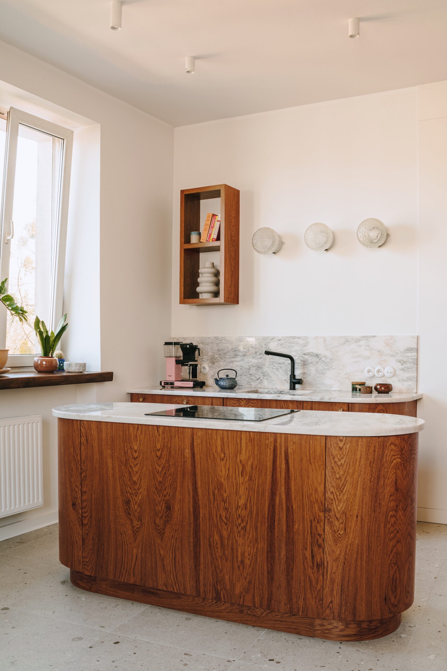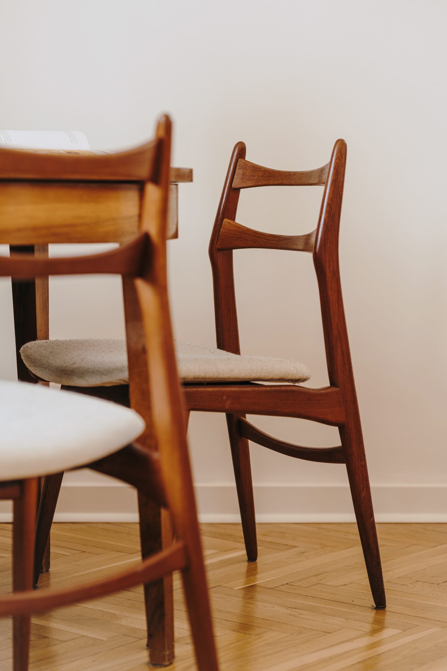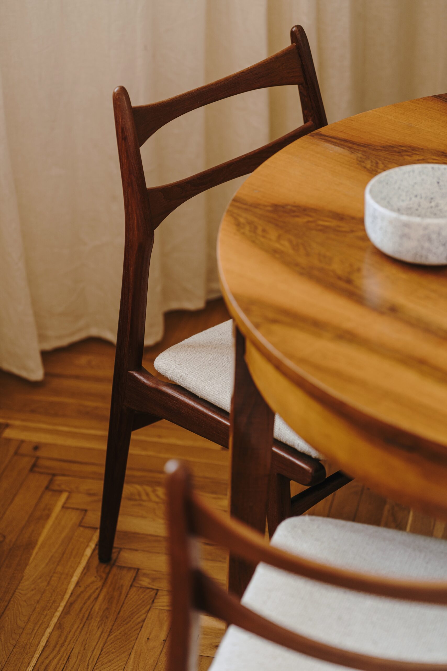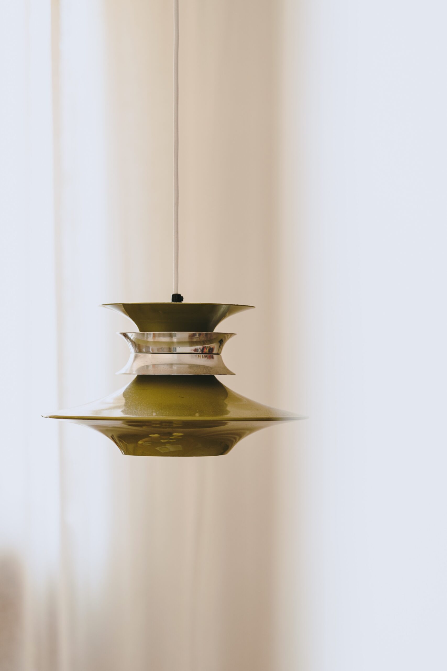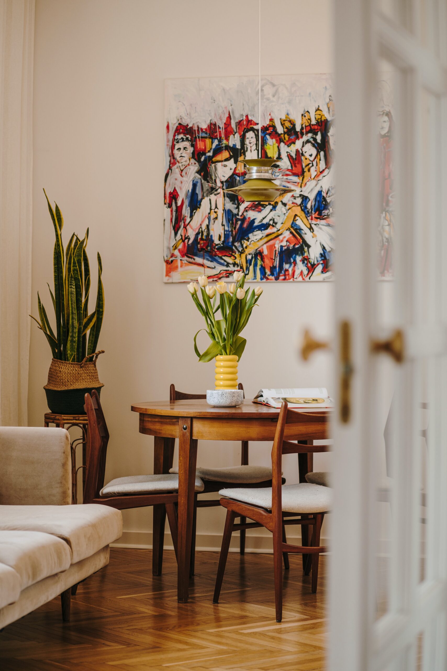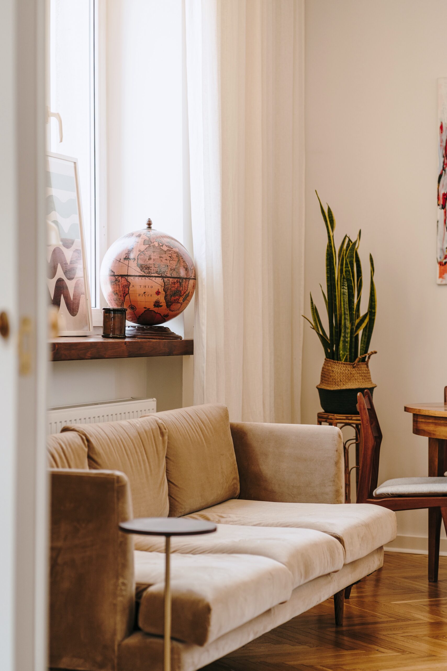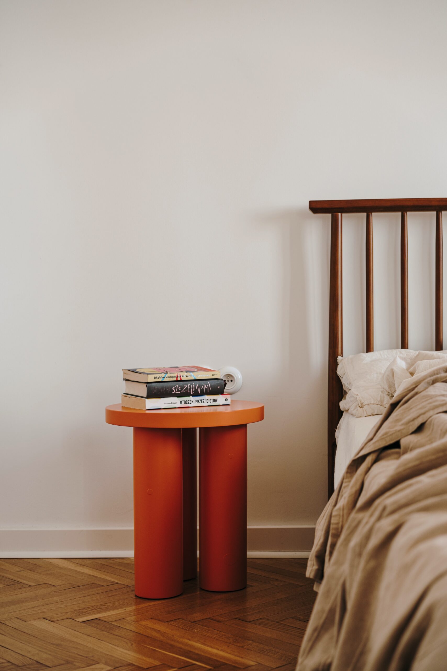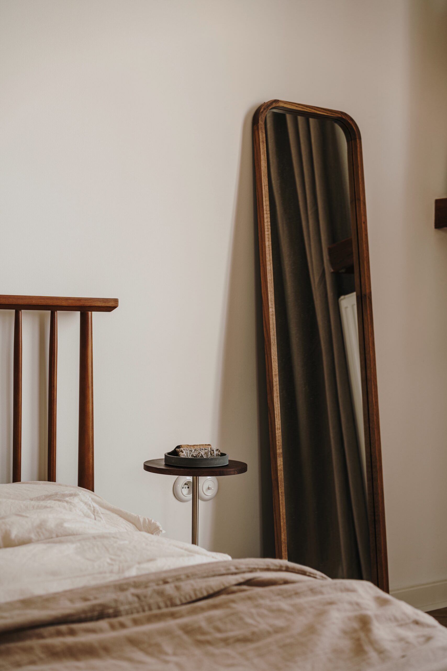A metamorphosis in Mokotów – this is how one can briefly describe the fate of the interior, which was redesigned by Monika Dąbrowska of the Noi Studio. The flat, which underwent a significant metamorphosis, is located in Warsaw’s Mokotów district, in a charming tenement house from the 1930s. The investor’s priority was to create an interior that harmonises with the character of its surroundings. The project was based on the revitalisation of the existing layout, using natural materials, light, warm colours and second-hand furniture.
Despite the challenge posed by the irregular shape of the flat, the architect decided to demolish the wall separating the kitchen from the living room, thus creating an open space with room for the kitchen island she had dreamed of. Due to the small size of the flat, the island was designed in such a way as to achieve a light, unobtrusive composition with the rest of the kitchen furniture.
An interesting accent is the orange retro fridge, which is not only a colourful, but also an invigorating element of the flat. Exposure of books in the small room was realised by a built-in furniture, which forms a coherent whole with the glass door leading to the bedroom.
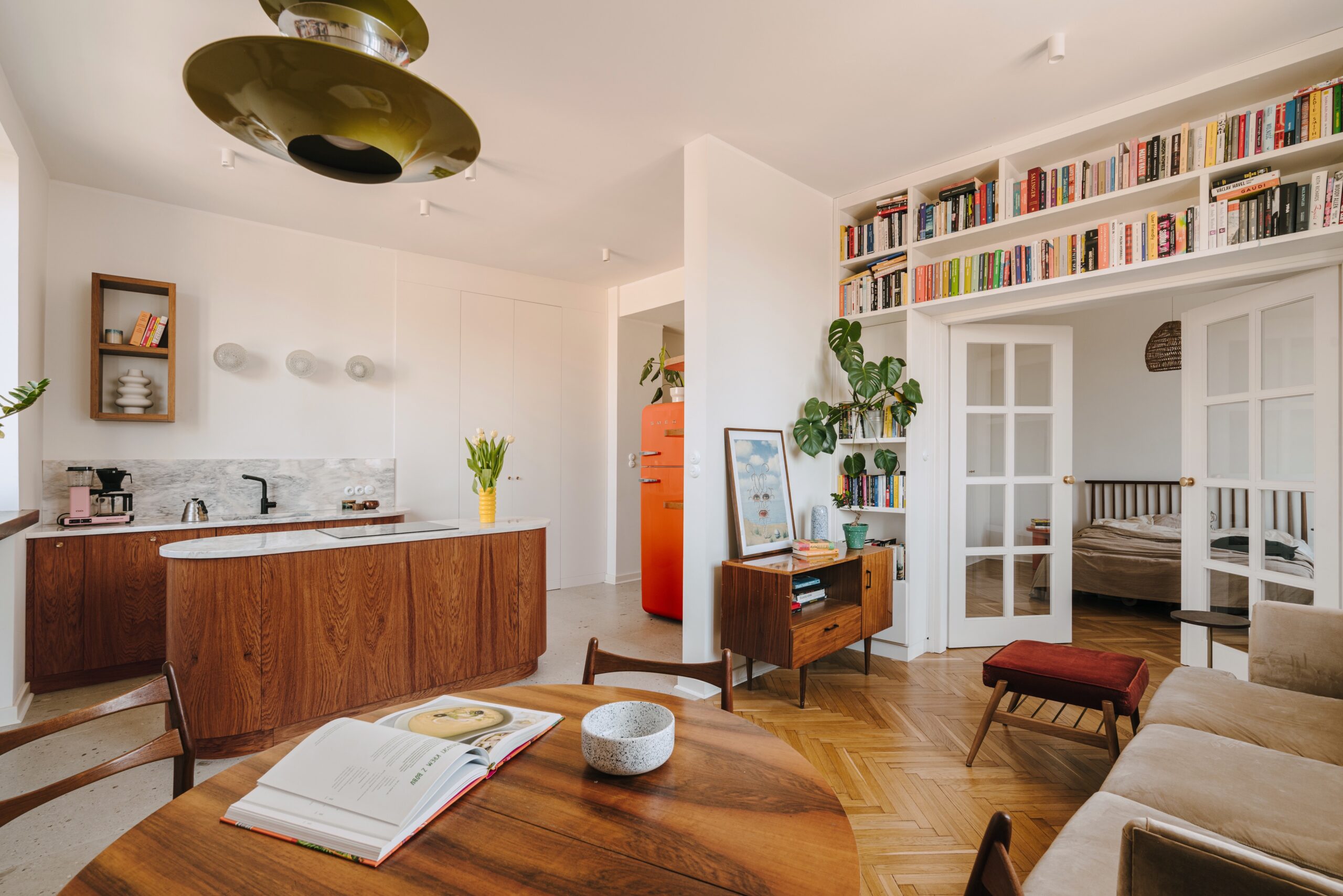
The interior is characterised by the use of natural materials such as marble and wood, combined with vintage furniture. The wood veneer used to finish the furniture adds warmth and elegance to the interior, emphasising its unique character. Marble worktops in the kitchen are not only an aesthetic choice but also a practical one, combining style with durability.
An unusual feature of the project is the carefully selected vintage furniture, both from the investor’s private collection and those bought second-hand. It is these that give the interior a personal and intimate feel, while telling fascinating stories. The palette of light colours, combined with the wooden elements, gives the space a feeling of lightness, harmony and spaciousness.
About the studio:
Noi Studio is an in-house studio founded by Interior Architect Monika Dabrowska, who has extensive experience in designing both commercial and private spaces.“Two key issues are paramount at Noi Studio: creativity and functionality. We seek new inspiration every day to create interiors that are not only aesthetically stunning, but also practical and functional for everyday use. Focusing on details and striving to combine aesthetics with usability, we treat each project individually, which makes the interiors created by our studio not only beautiful, but also exceptionally functional.” – say the architects. More about the studio: https://www.instagram.com/noi__studio

