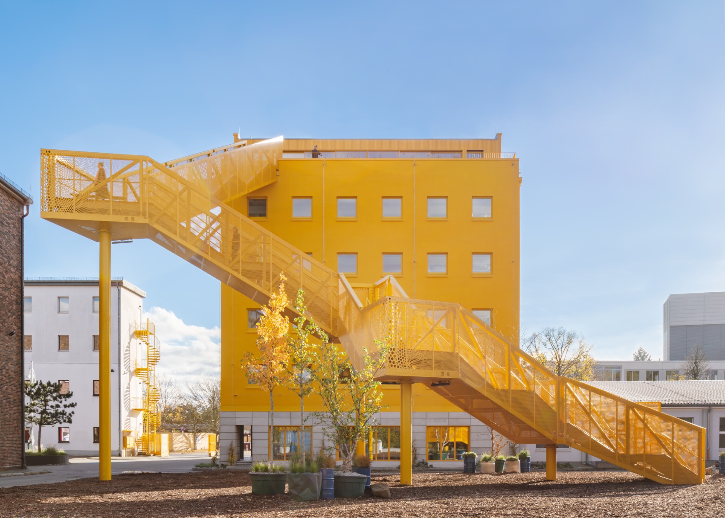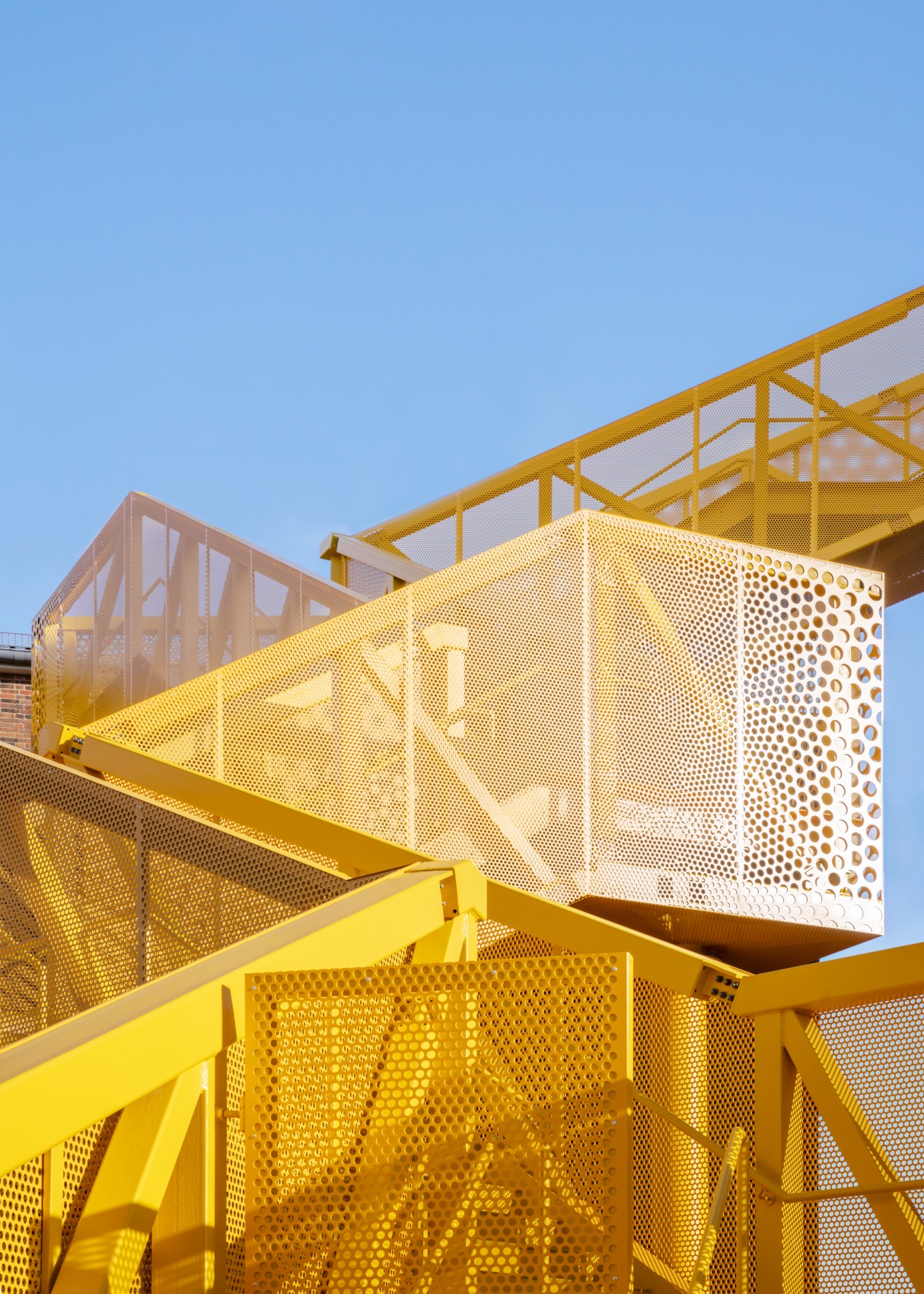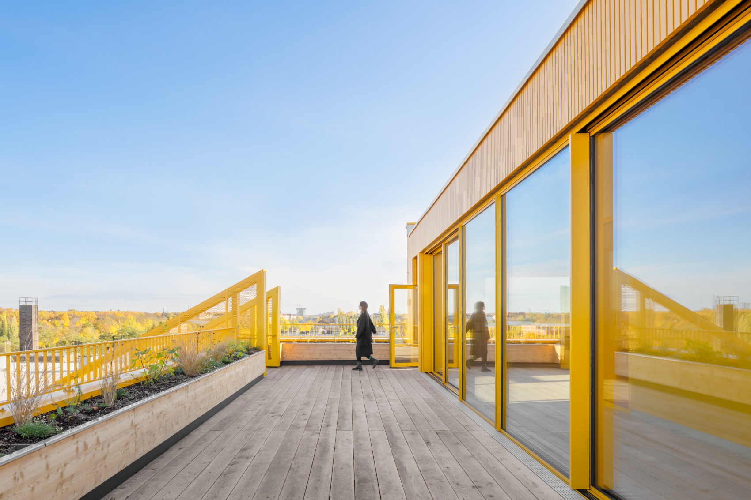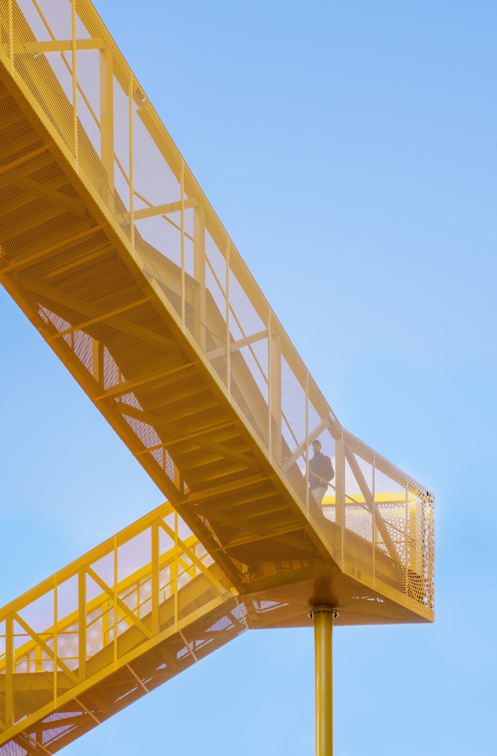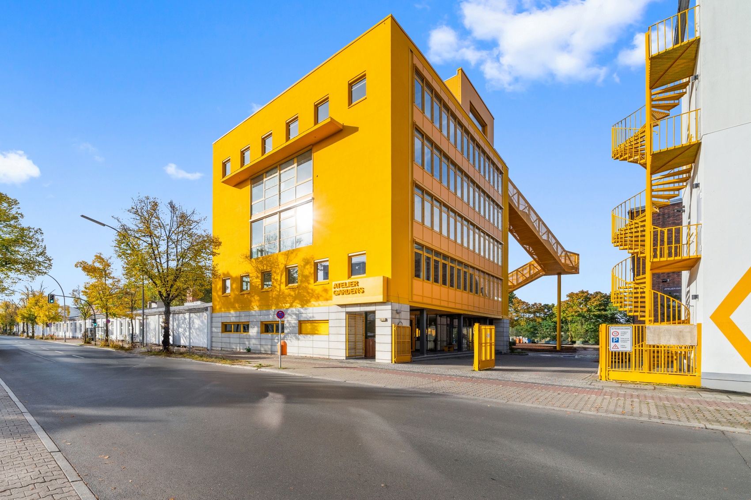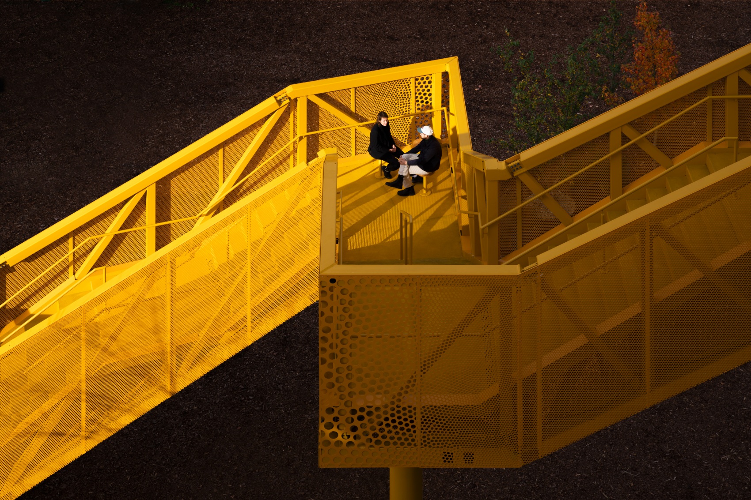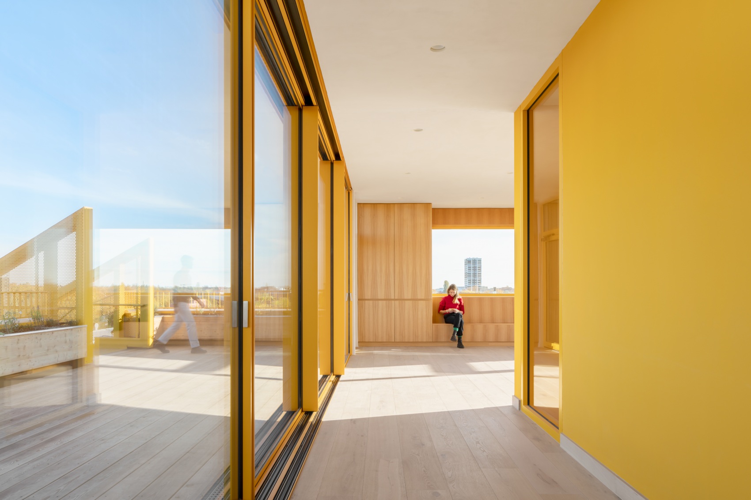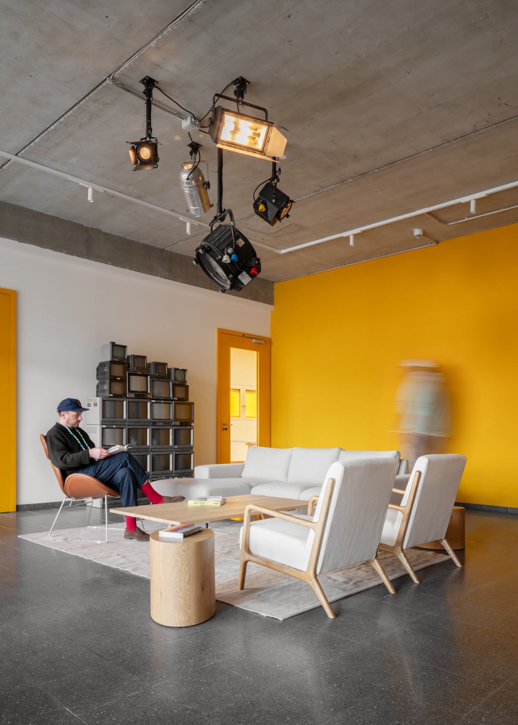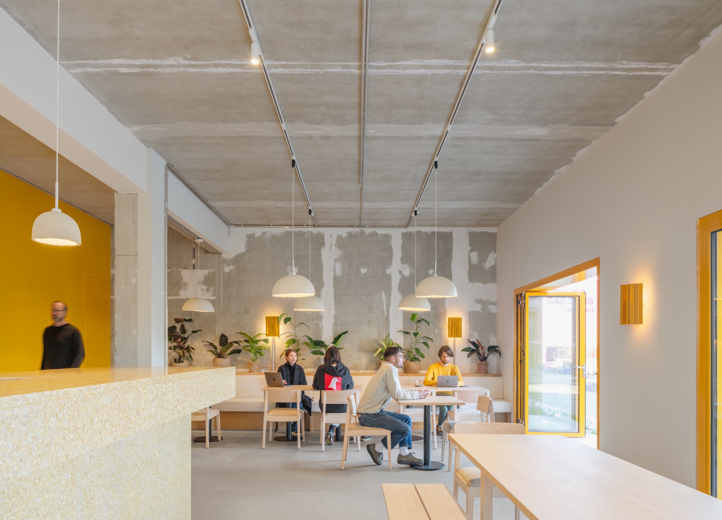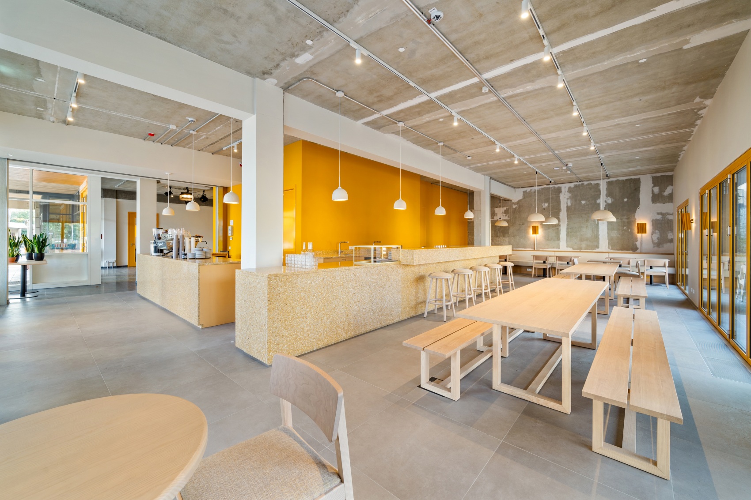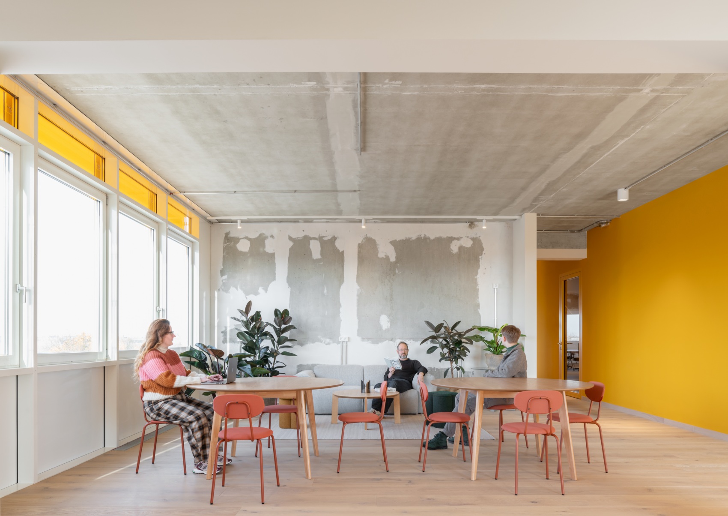HAUS 1 is a building that is part of the Berlin Union Film Studios complex. Architects from the Dutch studio MVRDV, in collaboration with HS-Architekten, prepared the project to transform an office building from the 1990s into a modern and expressive building.
The designers opted for a bold, bright yellow colour. The colour was applied to everything from the walls to the circulation routes to the roof. The latter now has a living area and a pavilion from which one can access the viewing terrace. Access to the terrace is also possible via a grand external staircase.
The entire Atelier Gardens complex will gradually undergo a metamorphosis. The individual buildings are located close to Tempelhof Airport. Previously, architects from the MVRDV office prepared a design for the renovation of the TON 1 building, which houses an old film studio from the 1920s. While TON 1 only required a light renovation, the architects had more work to do with HAUS 1.
TON 1 is located near the entrance to the entire complex, so the designers decided to make it the showpiece of the site, hence the expressive form. The building’s considerable height makes it visible from several kilometres away. Its bright yellow colour makes it impossible to miss in the cityscape.
HAUS 1 is more than just the gateway to this unique campus. It is a symbol of the Atelier Gardens community and its commitment to creating a vision of an optimistic society, says Jacob van Rijs, founder of MVRDV.
The optimistic yellow façade is a counterbalance to the building’s original appearance. The office building had a dull, white façade now catches the eye. Upon entering the campus, visitors are greeted by another distinctive symbol. This is the central square, which is distinguished by a staircase. The element, which is intended to allow access to the rooftop viewing terrace, is like a large piece of furniture. Seats have been created on it where employees and visitors to the facility can rest.
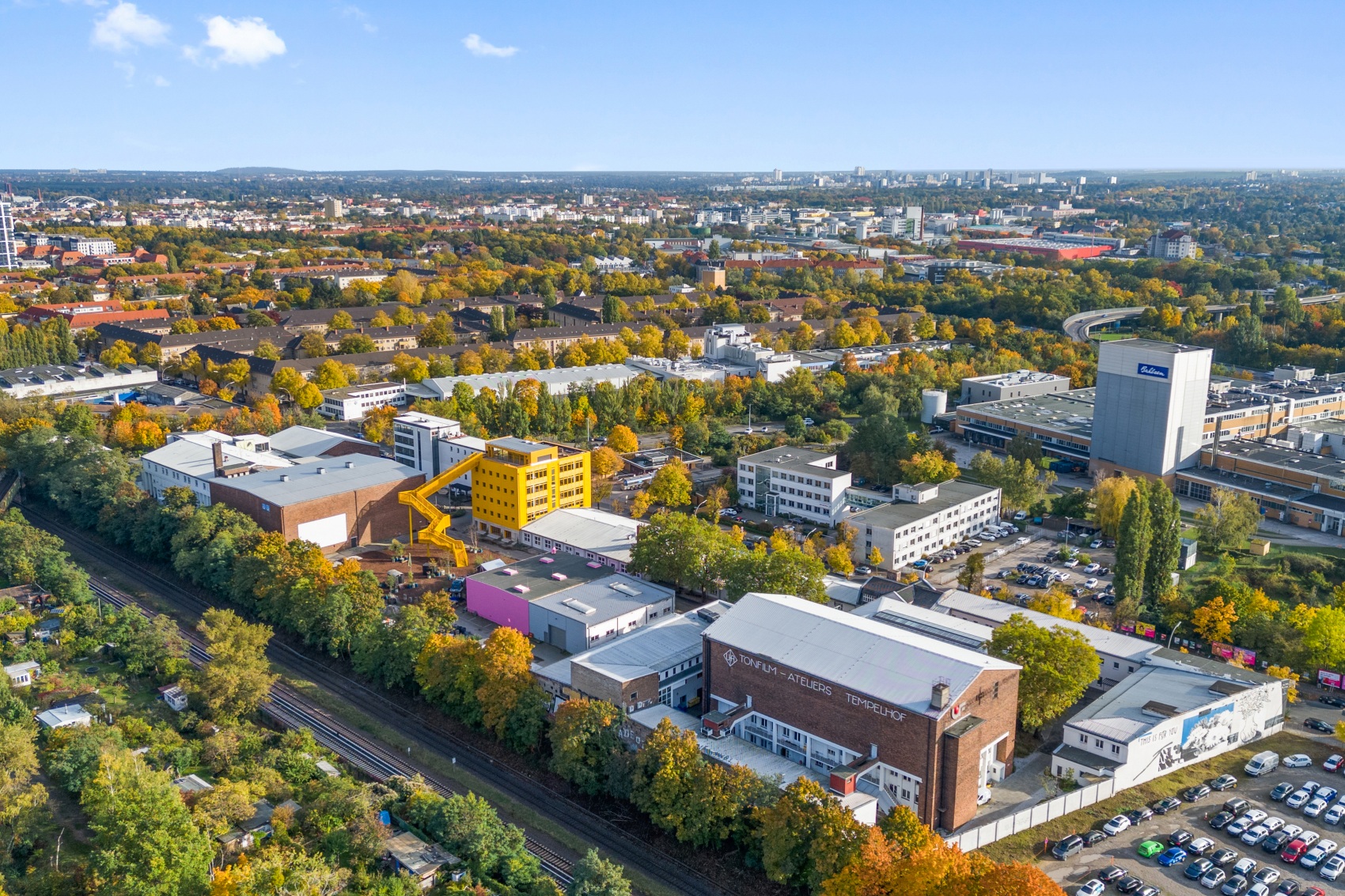
A wooden pavilion was also built on the roof, which consists of prefabricated modules. Its roof is covered with vegetation and a retention system has also been installed here. The collected rainwater is used to water the plants and as grey water for flushing toilets. These environmentally friendly solutions increase the energy efficiency of the facility and reduce electricity costs. In addition, the lighting in the building has been completely replaced with energy-efficient lighting.
Inside, four levels have been created for working. The space is open, but there is no shortage of meeting rooms. The architects used recycled materials. Some of the furniture is old items that have been cleaned and colour-matched to the surroundings.
photo by Schnepp Renou, Lukas Drobny
design: MVRDV
Also read: office | office building | Berlin | Germany | facade | whiteMAD on Instagram

