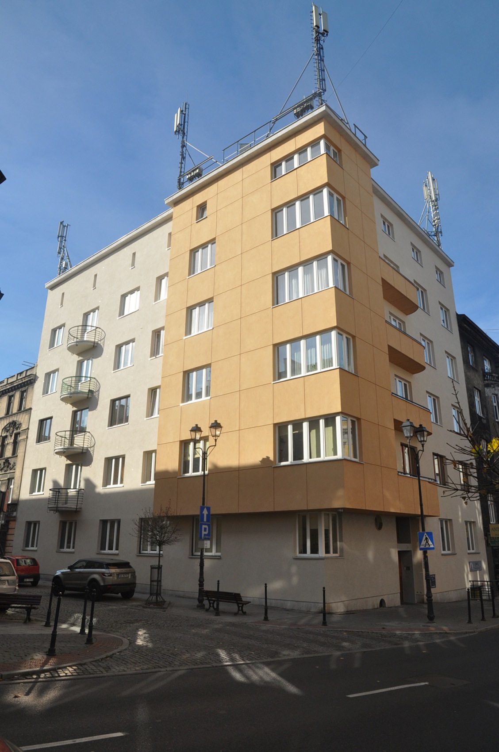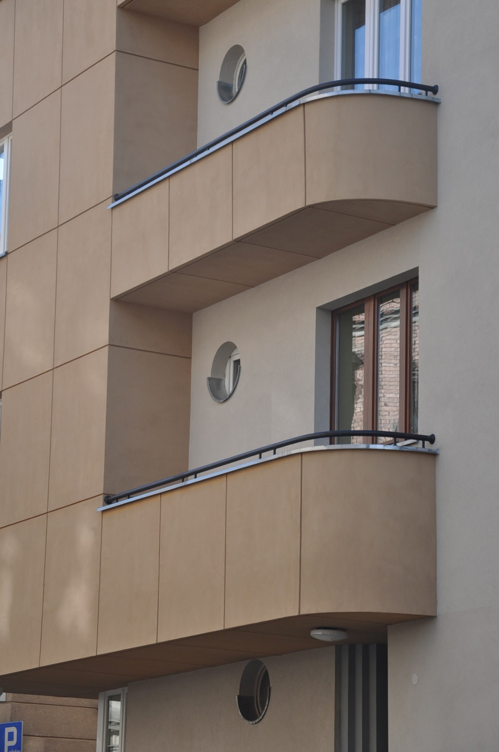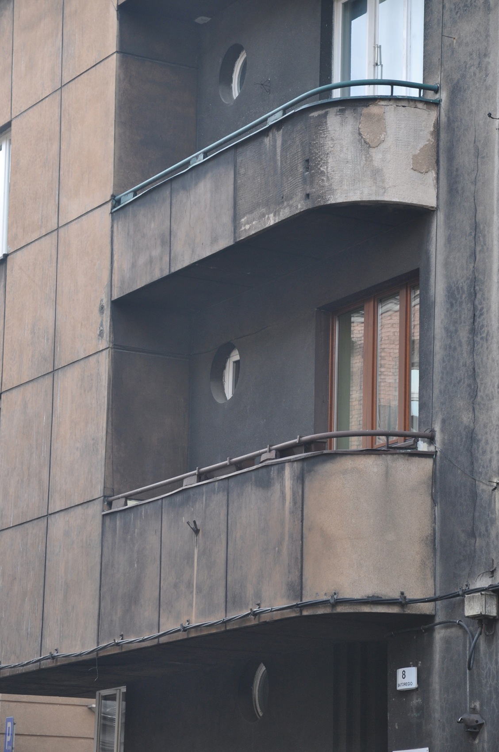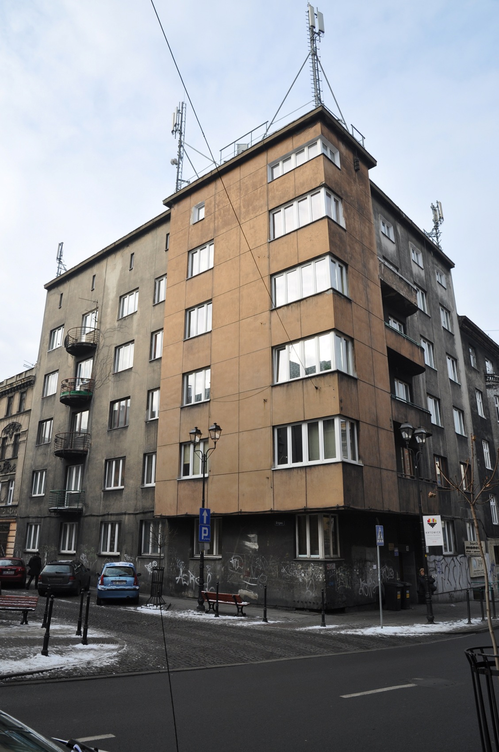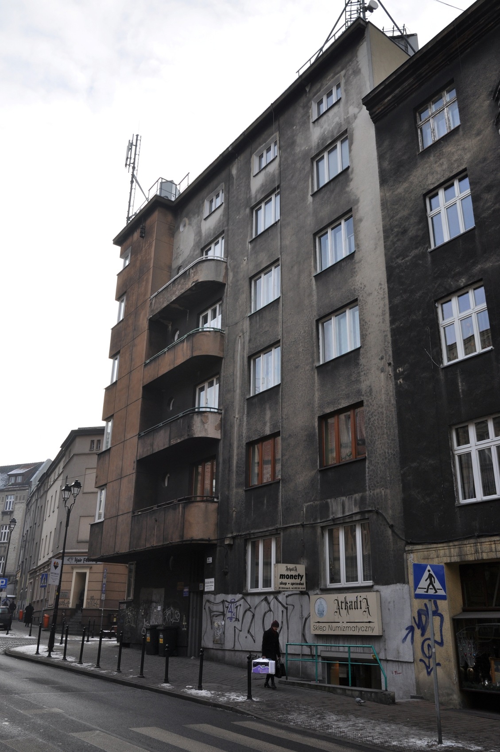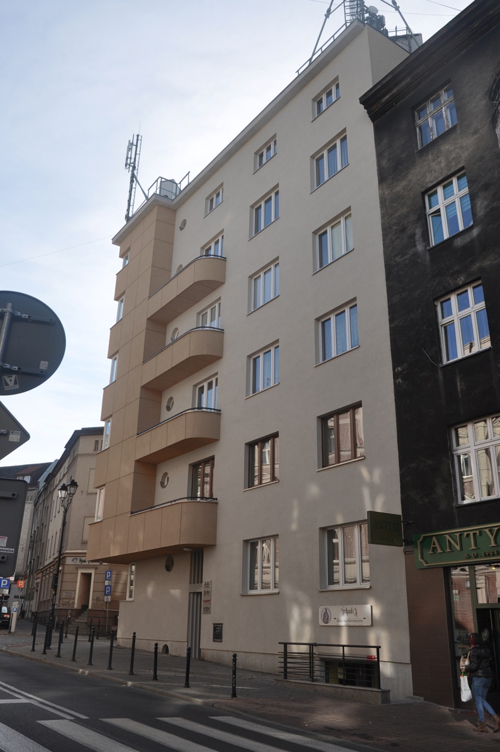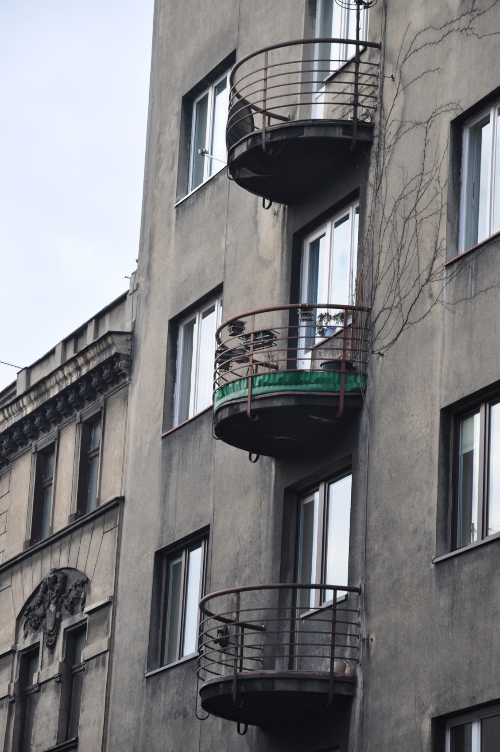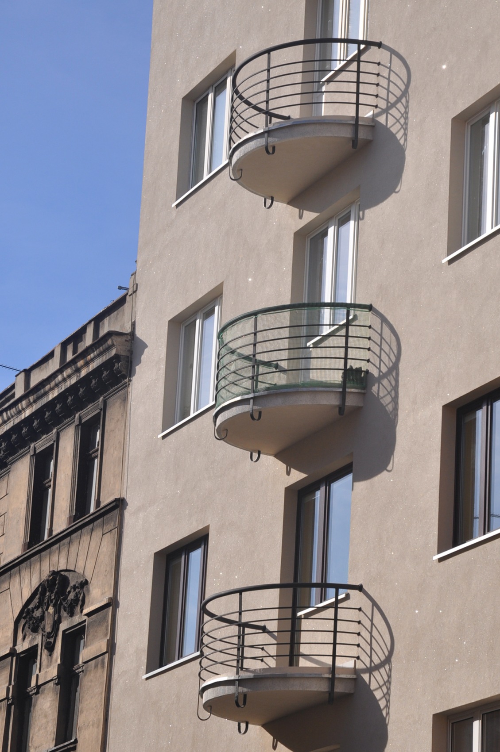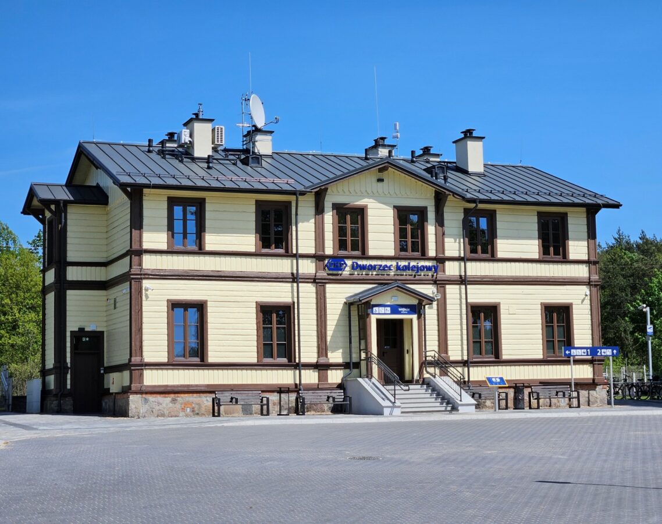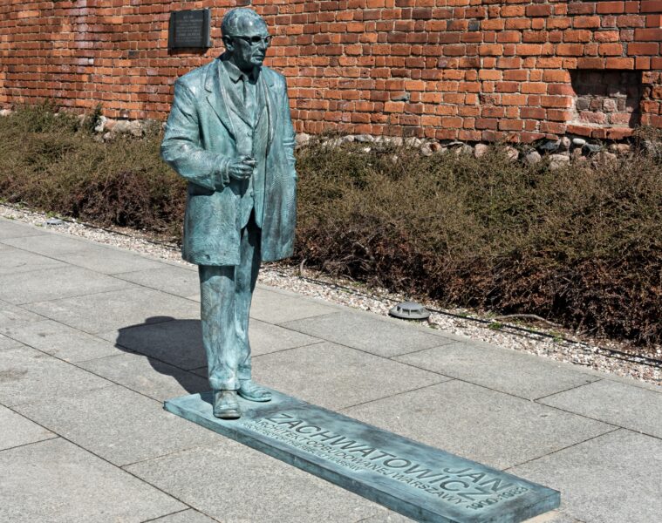The design for the changes was created by the DEKOP studio. Thanks to the works carried out, the face of the tenement located in the centre of Katowice, in the vicinity of the railway station, Andrzej Square and Miarki Square, has changed.
It is a modernist building located in the frontage of Batory and Krzywa Streets, and its front elevations are visible to all participants of traffic on both streets. The building’s 1930s facades, proportions and modernist architectural detailing qualify it as a building under conservation protection.
In accordance with the opinion of the Municipal Conservator of Monuments, it was determined that thermal insulation of the external walls of the building would result in the loss of architectural detail, a change in its proportions, and further loss of the coherent and historic character of the building. On this basis, it was decided to carry out the renovation of the façade without new thermal insulation, reports the DEKOP studio.
The project aimed to preserve the historical character of the facade of the modernist tenement, while at the same time it was possible to preserve to a large extent the original materials and details, which are a testimony to the era. In total, the building has six storeys and was built on an L-plan. It has a flat roof, which is topped by a projecting cornice in front of the face.
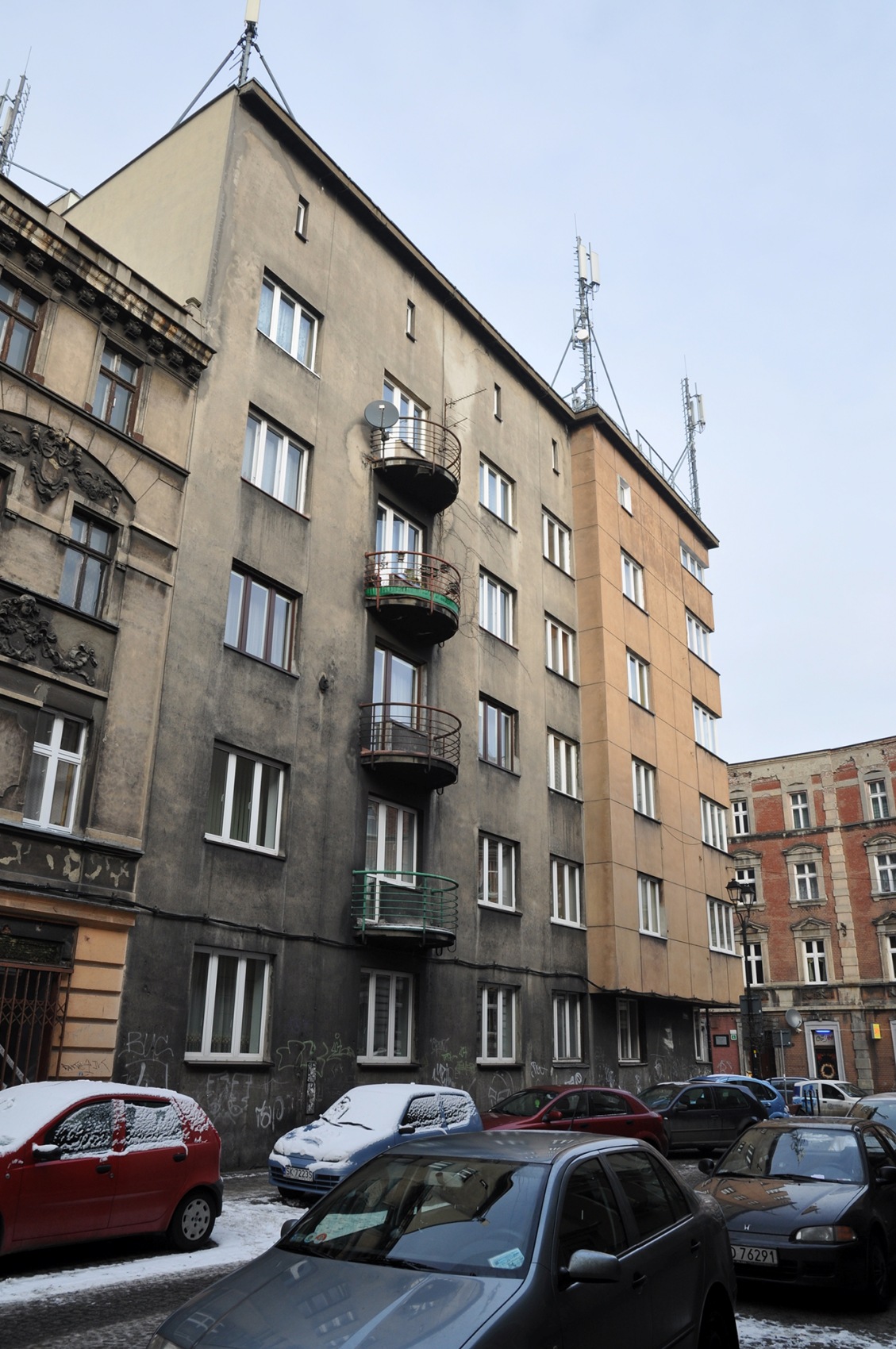
The architects note that both elevations have regular assumptions typical of functionalism. The body of the building is distinguished by a dominant feature in the form of a corner bay window located from the second to the sixth storey. The main entrance is from Batory Street and is marked on the façade by a stepped portal to the full height of the first storey.
Just next door, using the stairs, one can enter the basement. Interestingly, a numismatic shop still operates there today.

The building is distinguished by three-pane windows in a regular arrangement. In the corner bay typical of modernism, the windows have no structural mullion. The architects recall that the windows on the first floor had side-folding blinds. A detail are the circular windows with a single vertical division, which look like balconies.
The architects designed the new façade using silica render in the colours light grey sand on the main walls and light orange on the bay window. In addition, the bay window has regular divisions in the form of grooves in the plaster with a near-square shape. The divisions result from the spacing of the windows and together they form a unified composition. The cornice, the plinth, the edges of the ‘small’ balconies and the entrance portal are made of fluted terrazzo.
Move the BEFORE and AFTER slider
The renovation of the building took place under the care and supervision of the Municipal Conservation Officer, and the architectural design involved minimal interference with the structure. The priority was to maintain the historical values of the building as much as possible.
photo source: DEKOP ARCHITECTURE STUDIO
Also read: Katowice | Tenement | Metamorphosis | Elevation | Modernism | whiteMAD on Instagram
Move the BEFORE and AFTER slider

