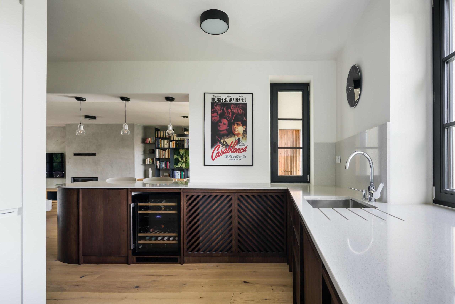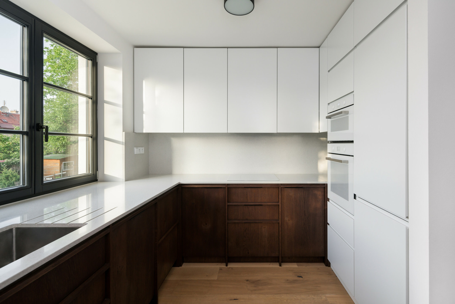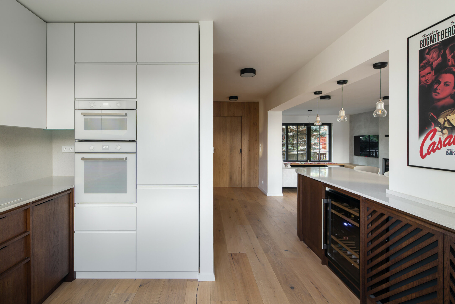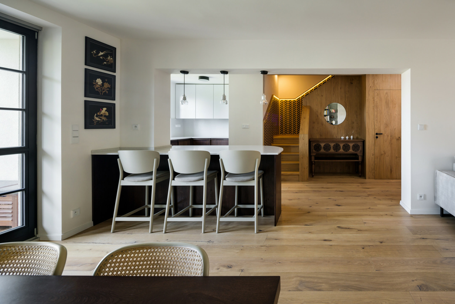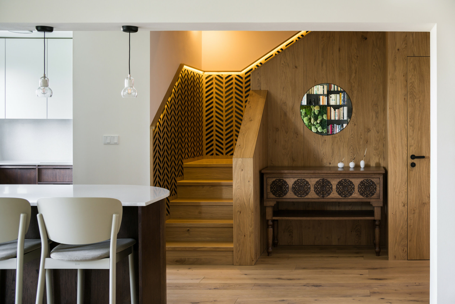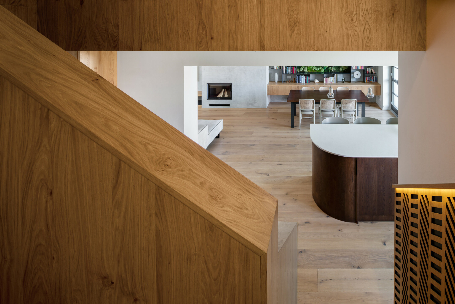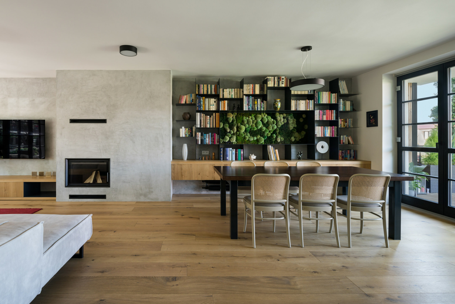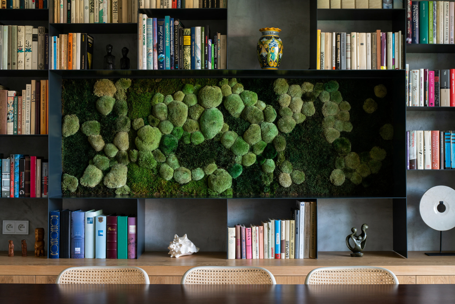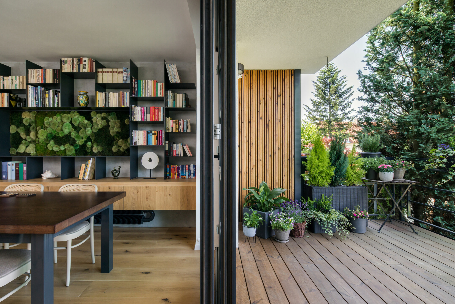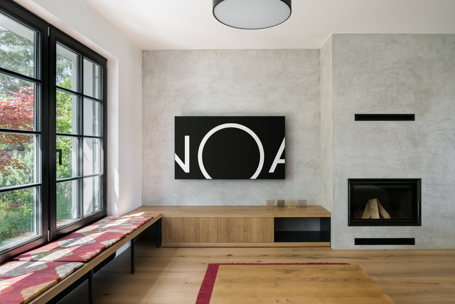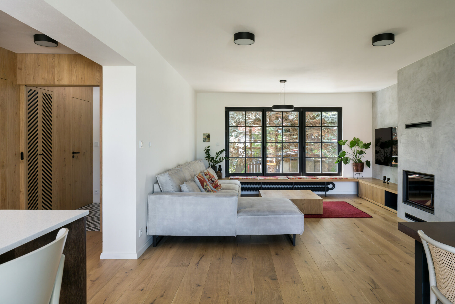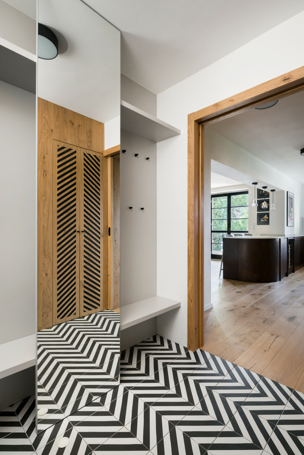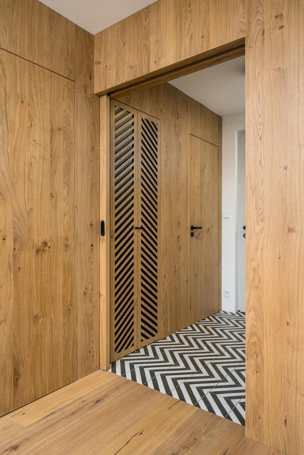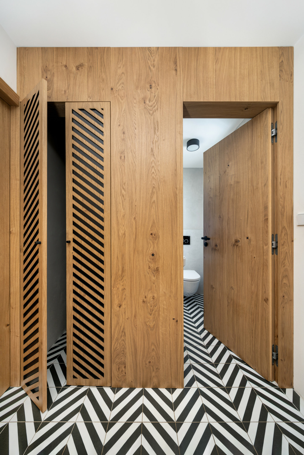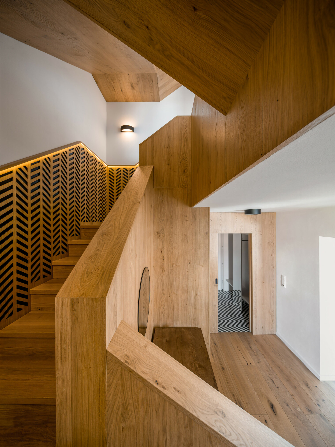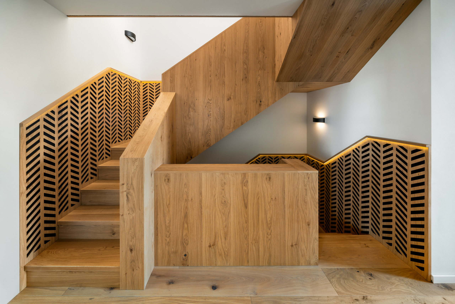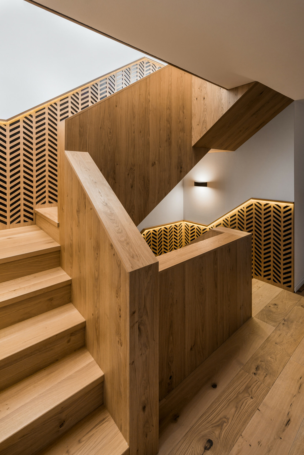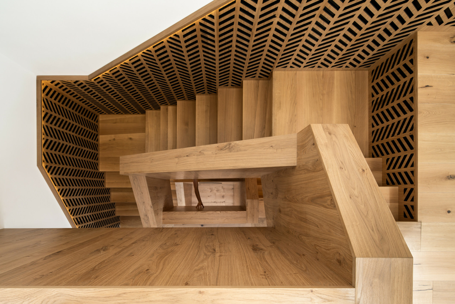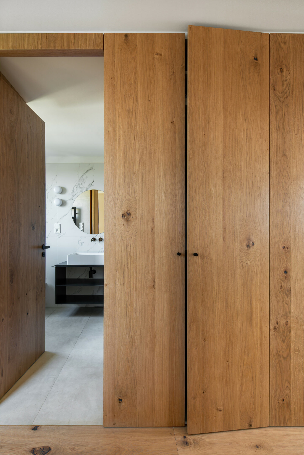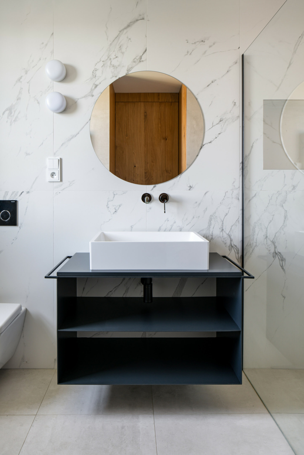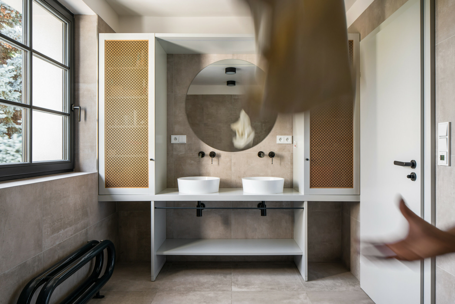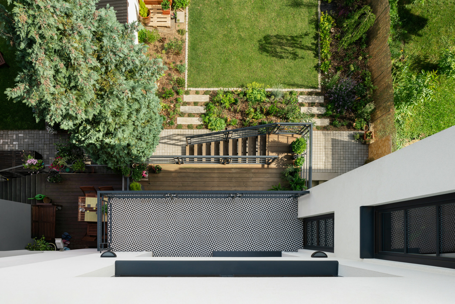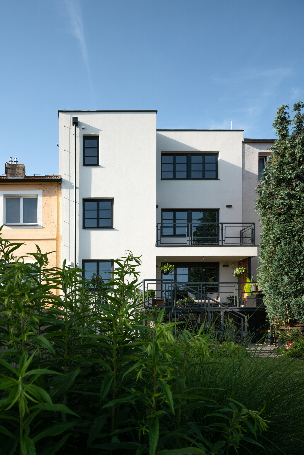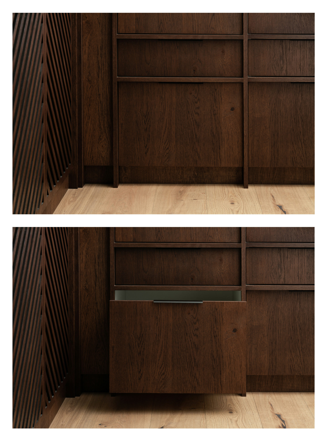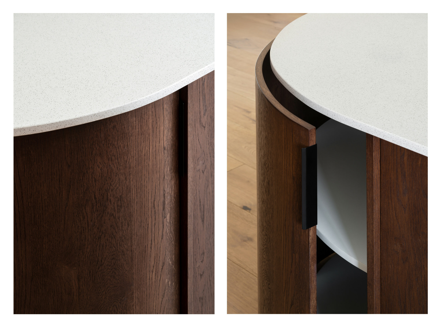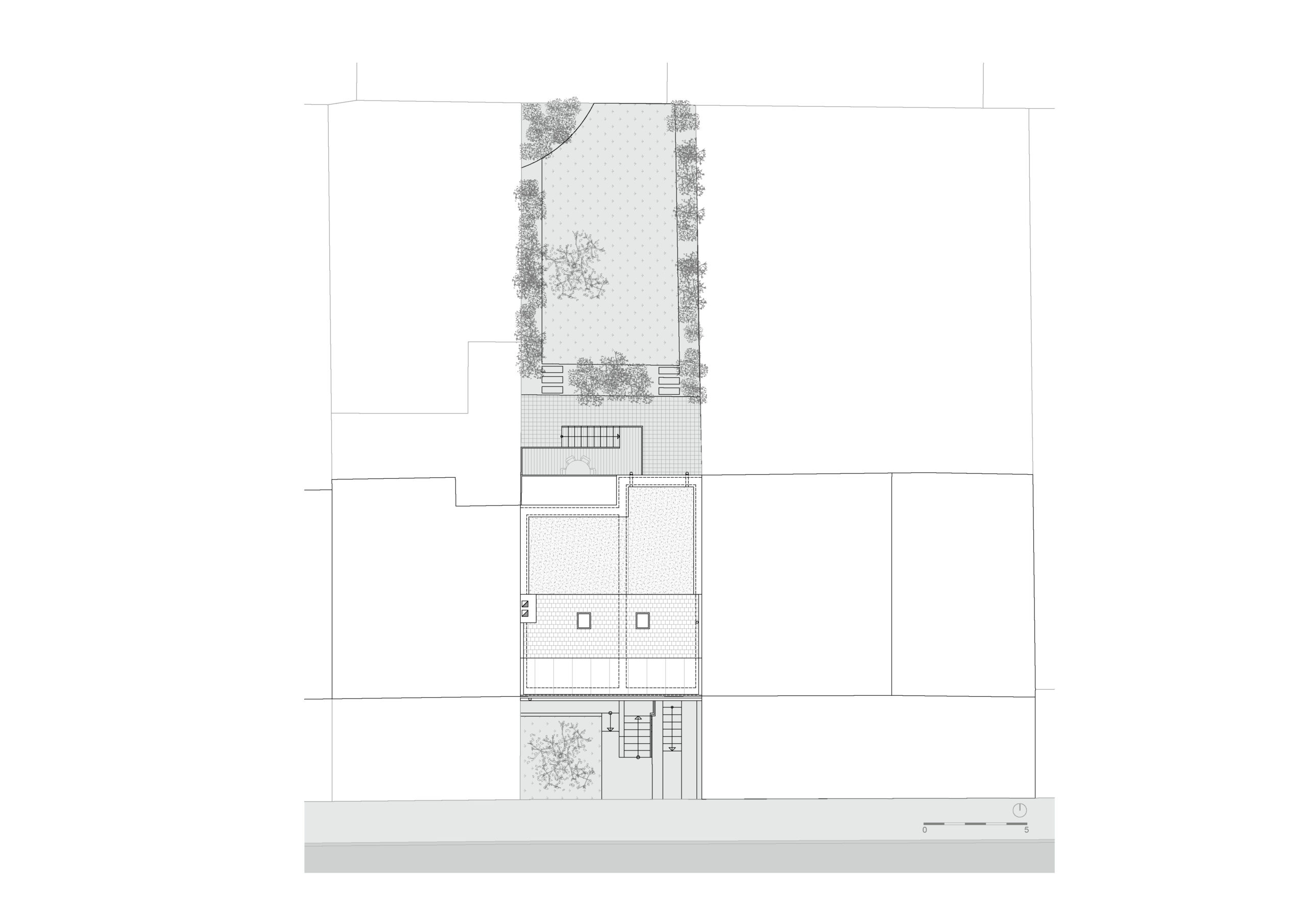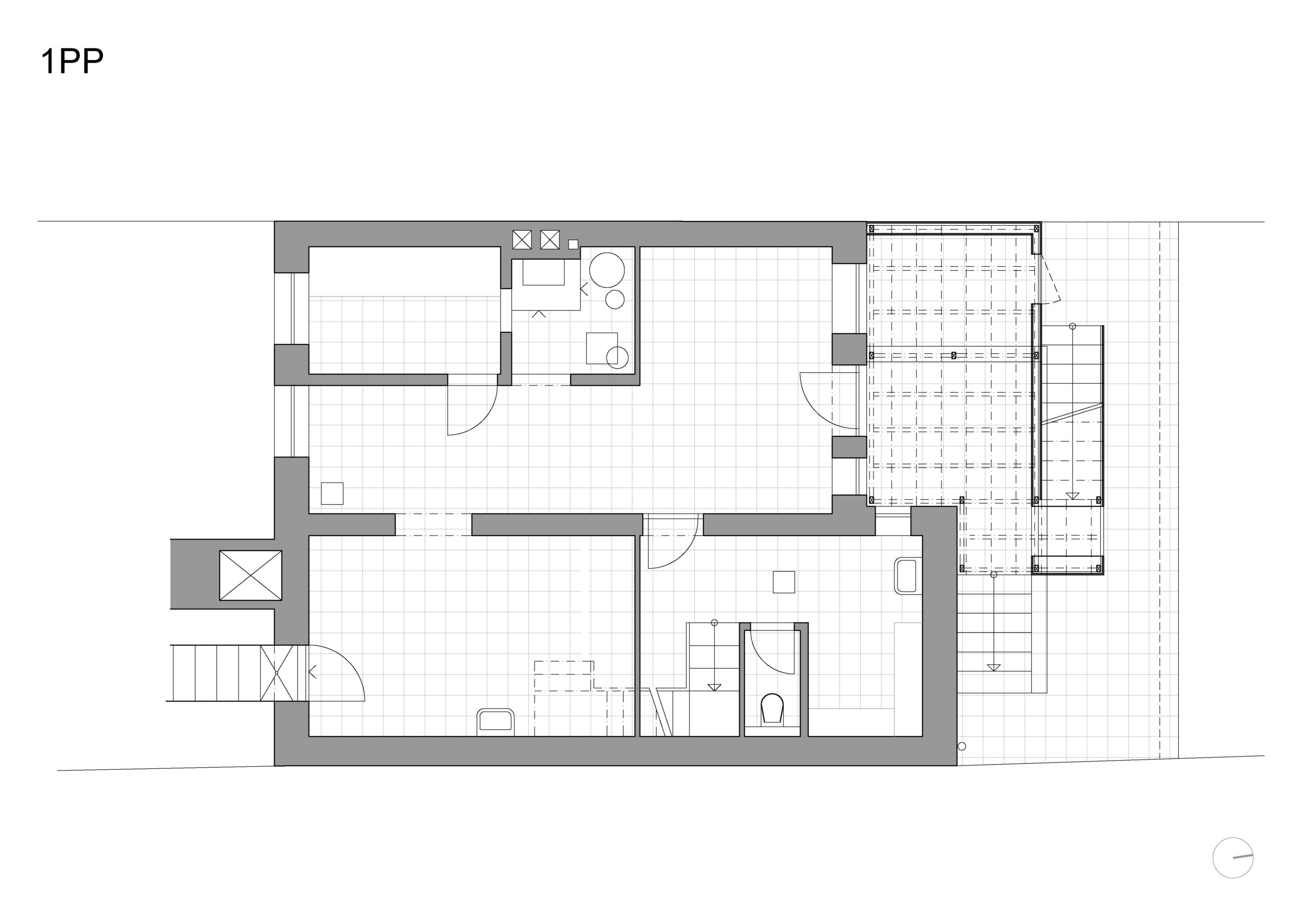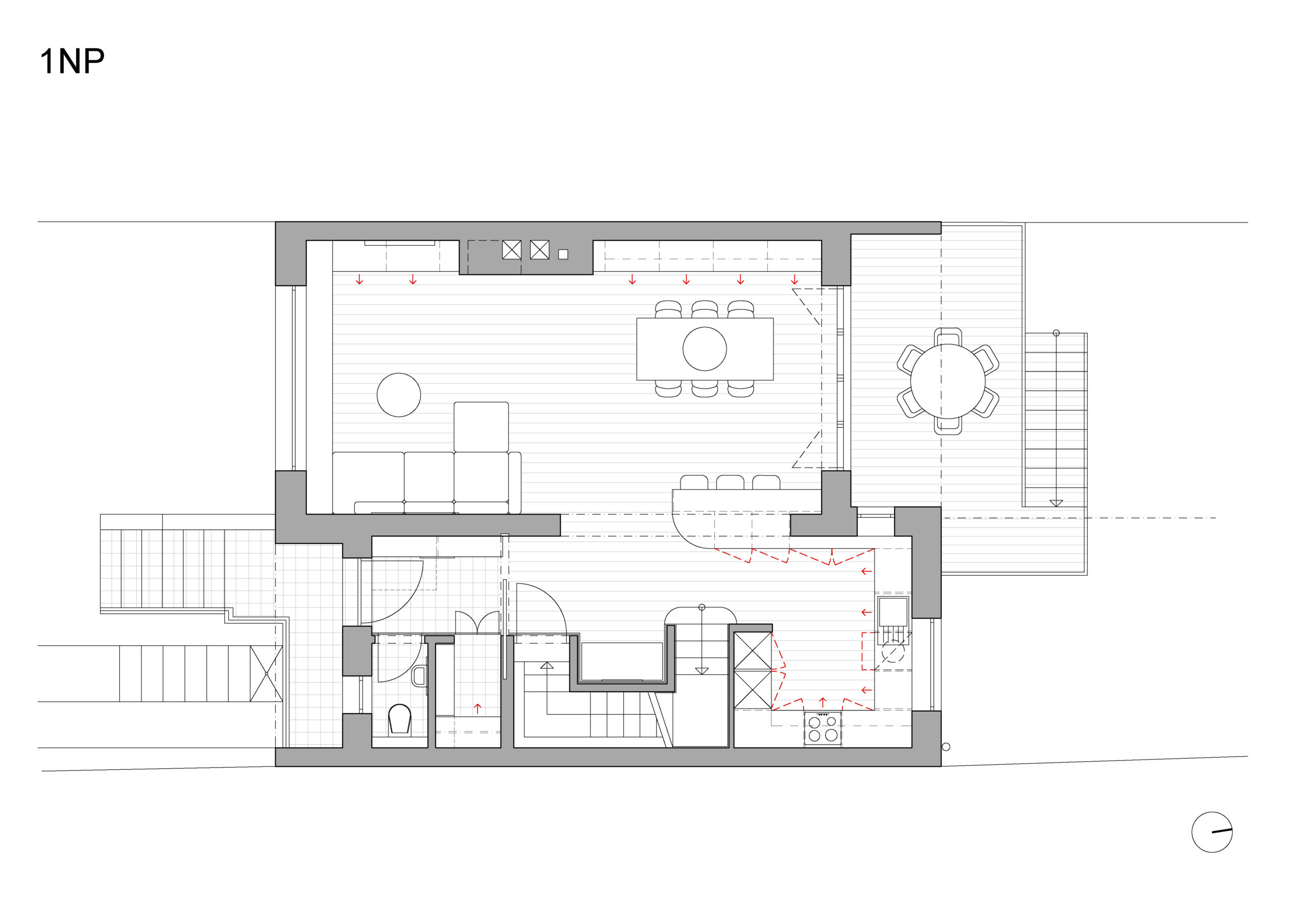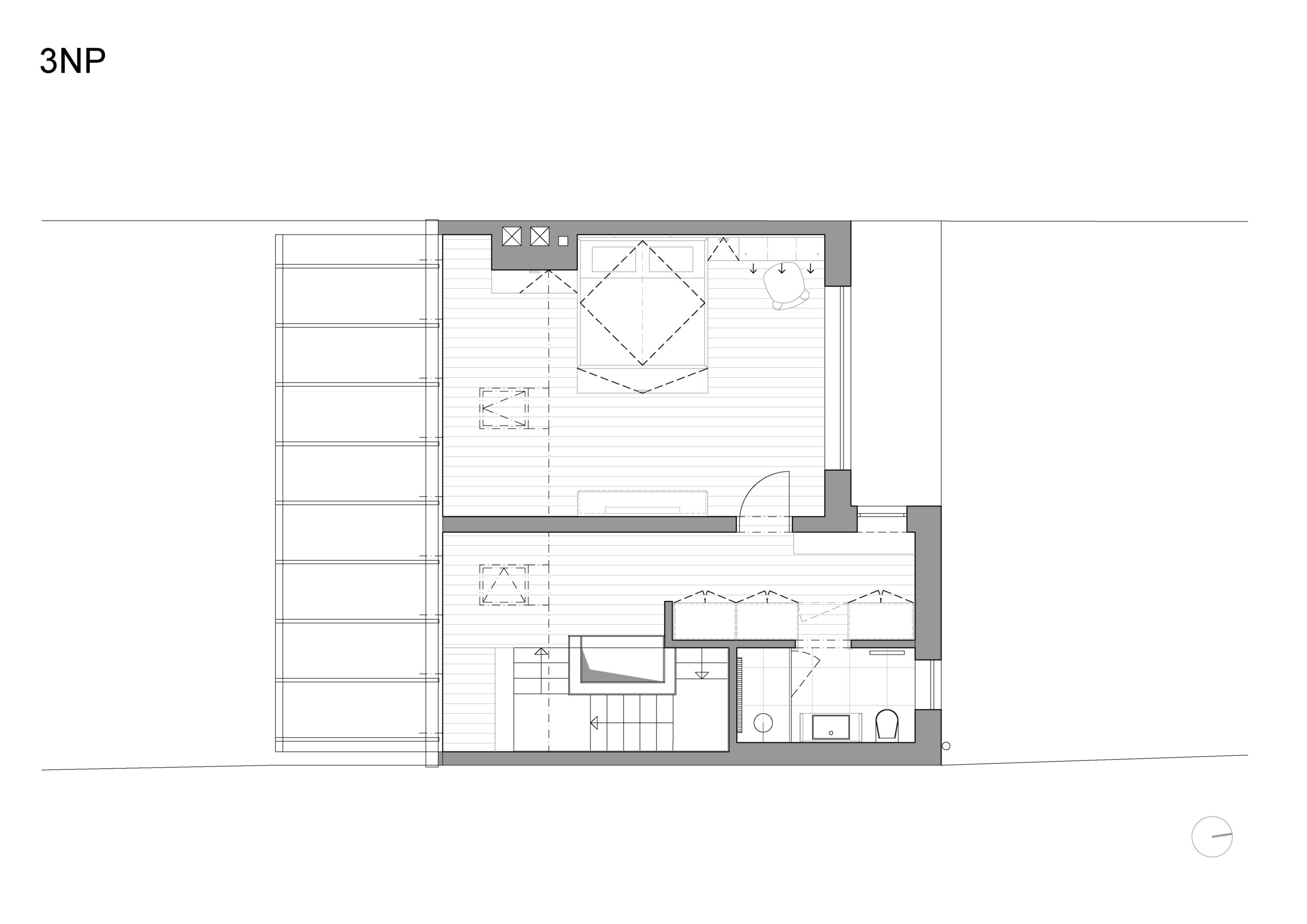The terraced house in Prague is a project by No Architects. They took a building from the 1970s and brought it up to modern standards while retaining its unique atmosphere. The client, whose occupation meant that he literally chased around the world several times a month, decided to anchor himself and his family in one of the older houses in the Czech capital, perhaps not coincidentally, ‘within sight’ of the airport.
It is a three-storey terraced house, with a partial basement, a garden to the front and rear, and a view from the upper floors over the landscape with the Bílá Hora mountain (where the famous battle took place). The house already had many advantages, but it still had to be half torn down, rebuilt and completely fitted out with 21st century infrastructure to realise its full potential
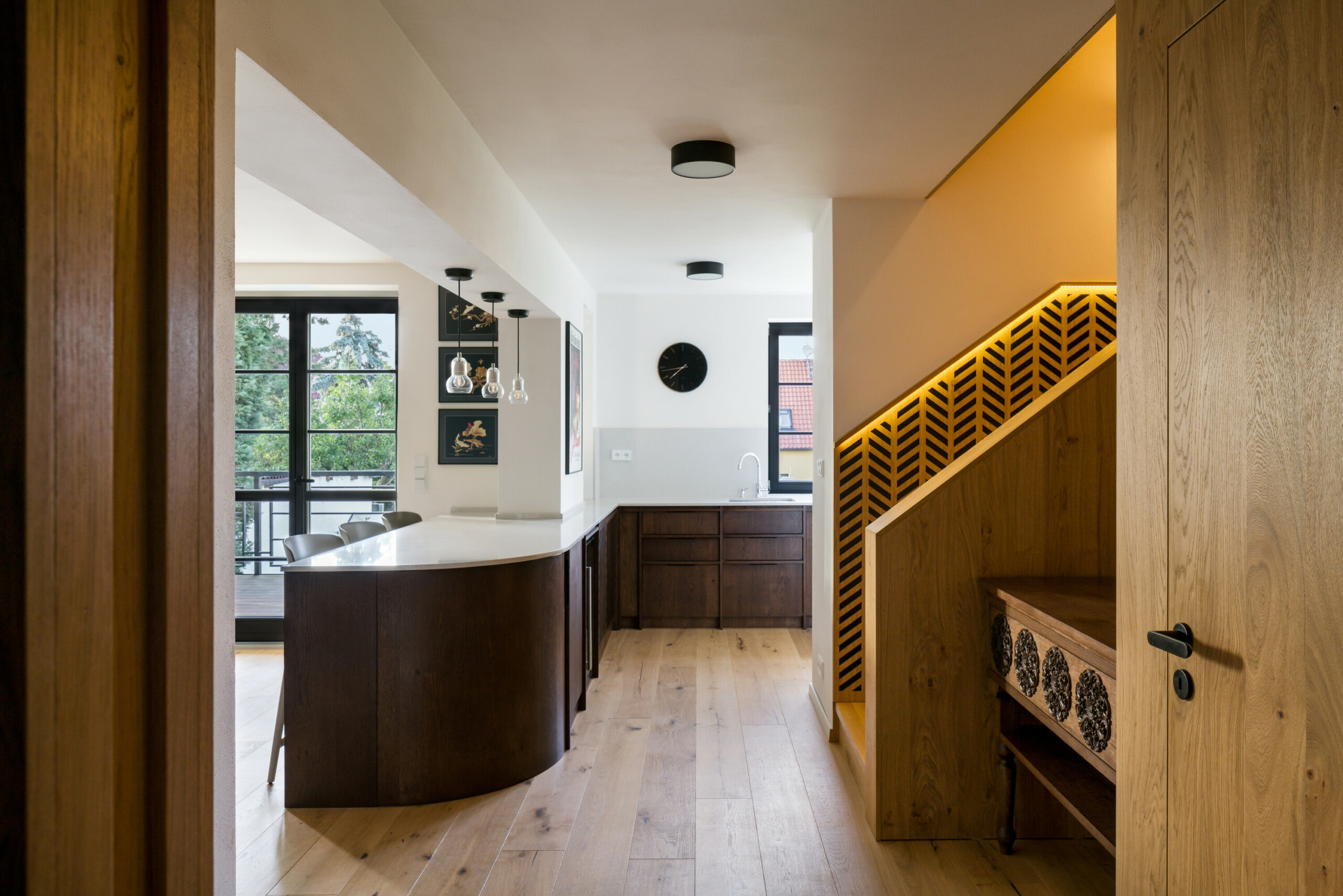
Originally, the core of the house was a somewhat depressing steel staircase, hidden in a dark corner of the house. The architects started by incorporating them into the living area and carving out space in the stairwell, which brightened it up and made the interior more open. This was not easy, as it was hampered by the ducted ceiling structures, which were made by the residents themselves in the 1970s, when the entire building was undergoing a major renovation. It was therefore necessary to re-check every step with an engineer and architect to avoid unpleasant surprises and the risk of accidents. In addition to strengthening the house, the general renovation included the complete replacement of the internal infrastructure, including electrical connections, replacement of windows, insulation of the facade, demolition and reconstruction of the terrace, repair of the roof, replacement of all paving and many other measures. There were also major changes in the layout, where the functions of the rooms were reorganised, some of them were moved to completely different sides of the house, or the kitchen was connected to the living area and the staircase through an opening in the load-bearing wall
Finally, the architects finished the interior in such a way that it is beautiful for the inhabitants, and that they can live in it as if on one endless holiday
Studio: No Architects
Authors: Jakub Filip Novák, Daniela Baráčková, Petra Doudova, Barbara Jelinka
Project location: Prague, Czech Republic
Year of completion: 2022
Photographer: Studio Flusser
Source: No Architects
Read also: Architecture | Single-family house | Metamorphosis | Interiors | Prague | Czech Republic
Theme: Terraced house in Prague. Functional and contemporary interior


