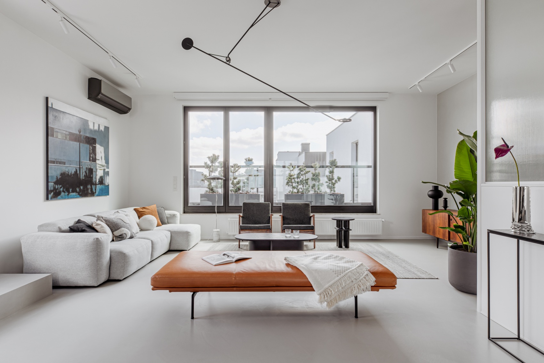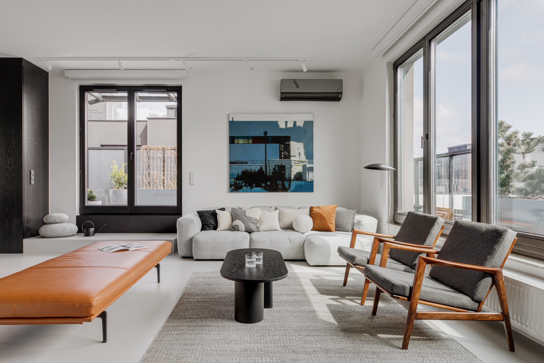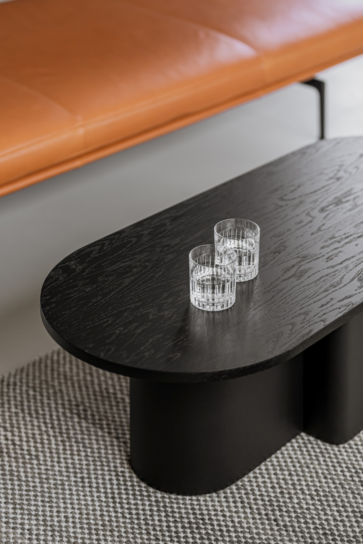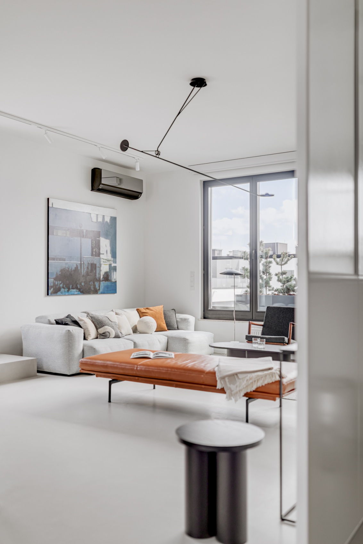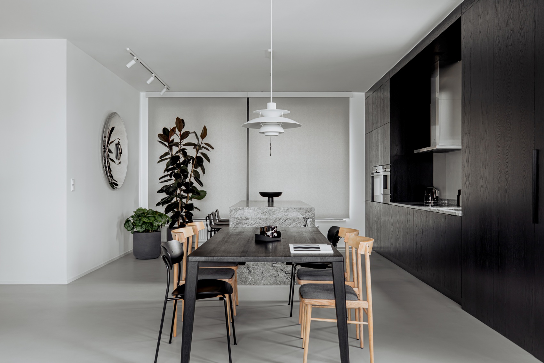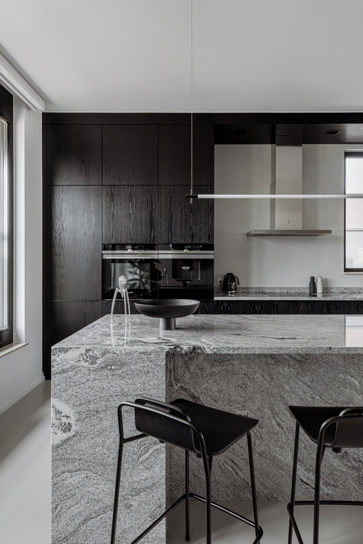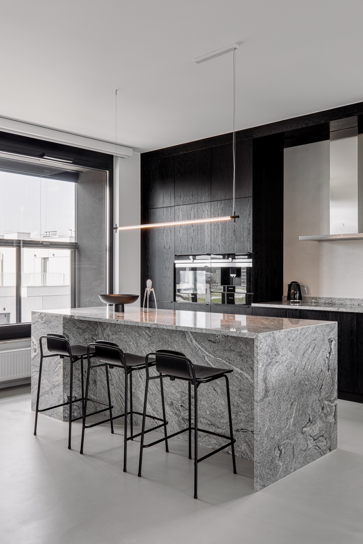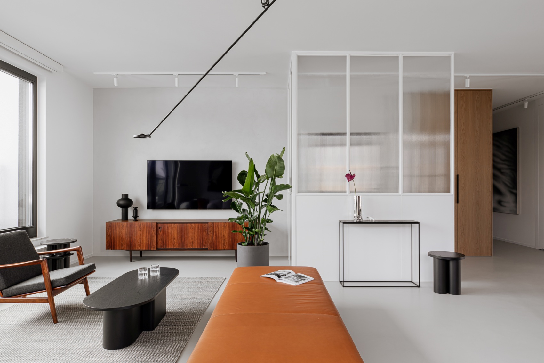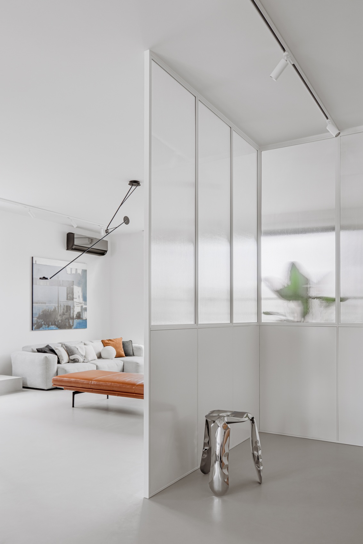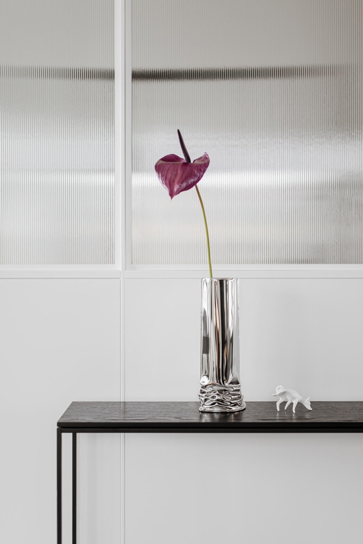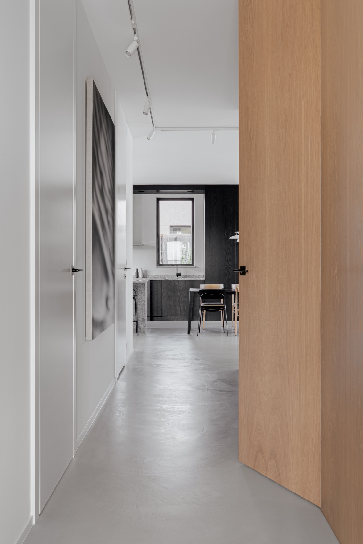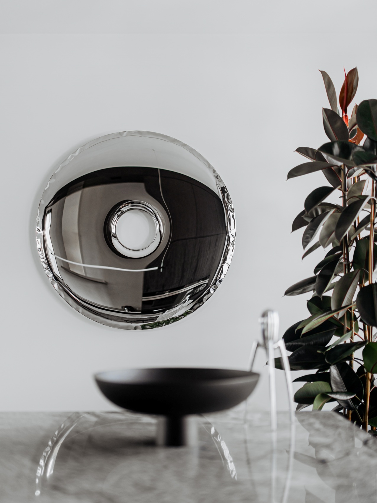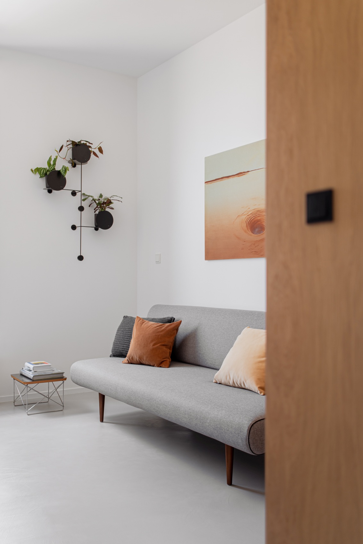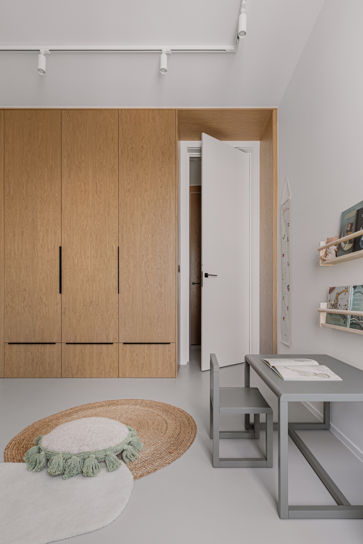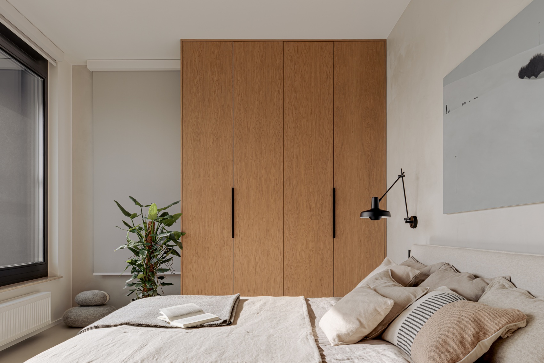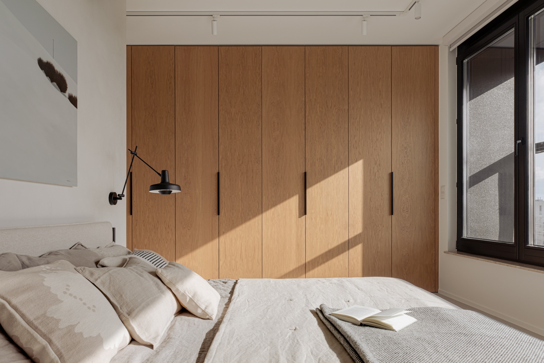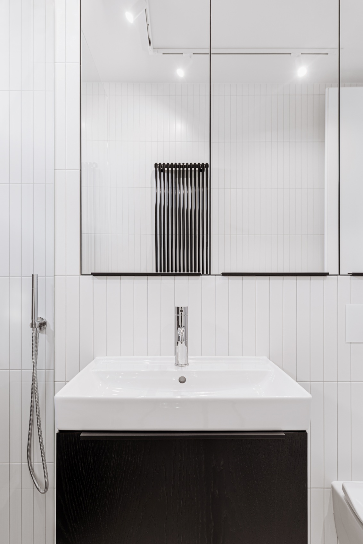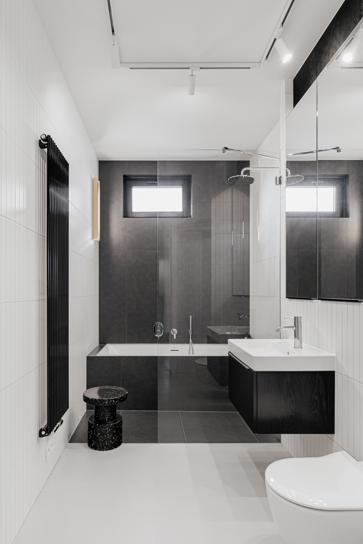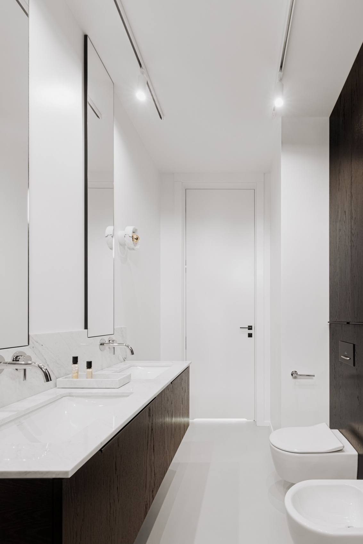Its design was prepared by architects from studio bo/sko. The flat is located in Warsaw. It is inhabited by a couple of young people for whom the private space was to be a place of relaxation, tranquillity and space for spending free time in the company of their small daughter. The investors value quality; they wanted the interior to stand out for its simplicity and elegance, to be based on natural and quality materials, and the selection of furnishings and art was not accidental.
The 135-square-metre flat is located on the top floor of a four-storey building on a modern estate in the centre of Wilanów. The architects divided the interior into two zones: a private zone and a living zone. The private zone includes the master bedroom with a spacious bathroom, a study and a room for the daughter
Taking care of the consistency of style, we used a uniform floor made of light grey microcement, which also appears on part of the walls, most of which remain white. The interior is complemented by high-quality materials such as granite, metal and oak wood in two colours: natural and black,” describe the authors of the project
The entrance to the flat is separated by a glazed wall made of metal. The enclosure, which starts at the entrance, continues through the entire corridor, creating a homogeneous plane. We move on to the living area, which has been divided into two parts: the kitchen and the lounge area, clearly separated by the MUUTO chaise longue. The designers designed this space by combining modern Scandinavian design with midcentury furniture and Polish communist design. In addition, the investors appreciate art, which is why the flat features paintings by young Polish artists, design classics and unique objects designed by Oskar Zięta
In the design of the kitchen, particular emphasis was placed on maintaining harmony between the structure of the black stained oak and the Viscont White granite, which appears in the built-ins. The kitchen island, which is sparing in form, is accentuated by lighting, and a stylish table is located on its extension. The minimalist form of the Scandinavian table has been appropriately juxtaposed with vintage chairs and a classic lamp by Danish designer Louis Poulsen
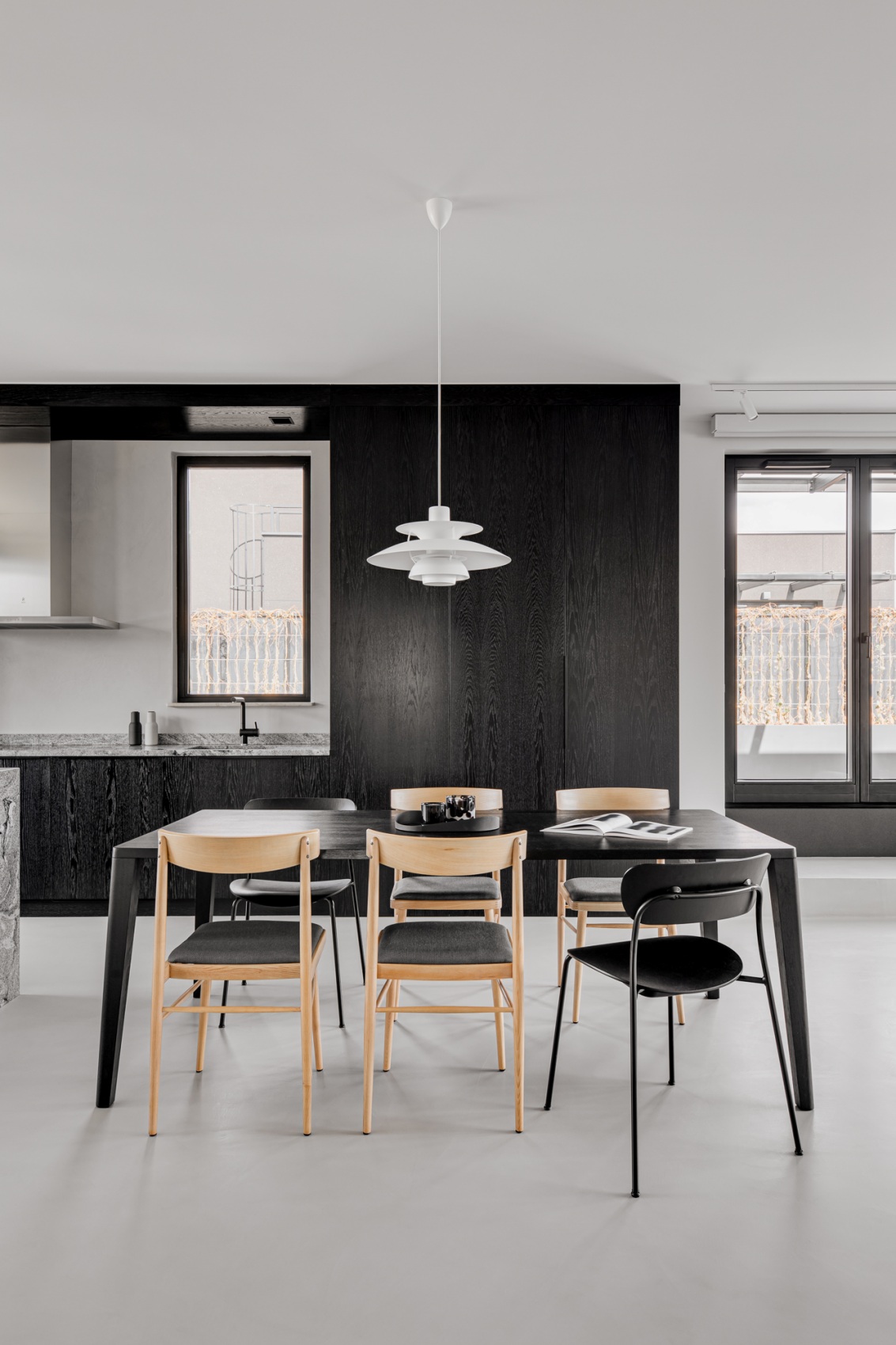
The investors’ home office is a small work space. The original desk against a wall made of microcement is the main accent in the room. A painting is displayed above the sofa bed. The children’s room, on the other hand, is kept in a consistent colour scheme and design with the rest of the flat, creating a harmonious whole. The palette of materials and muted colours creates a gentle background for creative play and learning
The bedroom’s main asset is the large amount of daylight that streams in through the numerous glass windows. Continuing the development from the hall, we have created a minimalist interior with a focus on calm and harmony. Carefully selected decorative elements add elegance and give the interior a unique character,” describe the designers of studio bo/sko
The described flat in Warsaw has two bathrooms. They were designed with unusual layouts in mind. In the first of them, the contrast of white and black creates the effect of optical shortening of the room, emphasised by original wall lamps. In the second bathroom, the designers also used the theme of black and white, which visually shortens the narrow space, and a large mirror further emphasises this effect
design: studio bo/sko(http://www.bo-sko.pl)
photo: Jakub Nanowski(www.perspektywa.net.pl)
Read also: Warsaw | Apartment | Interiors | Minimalism| whiteMAD on Instagram

