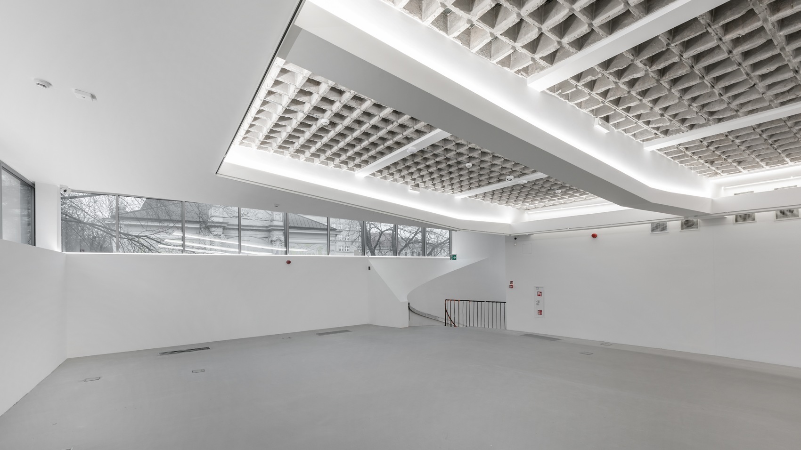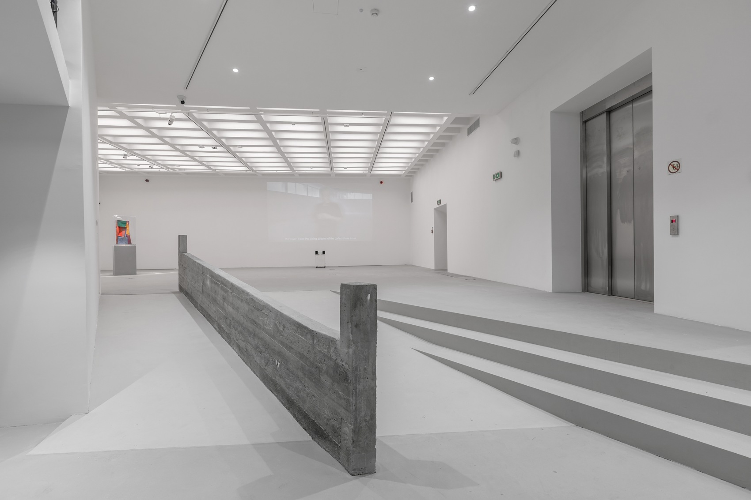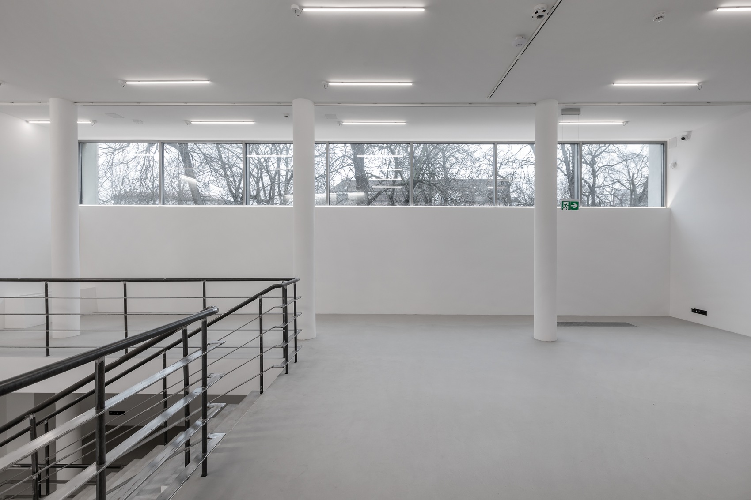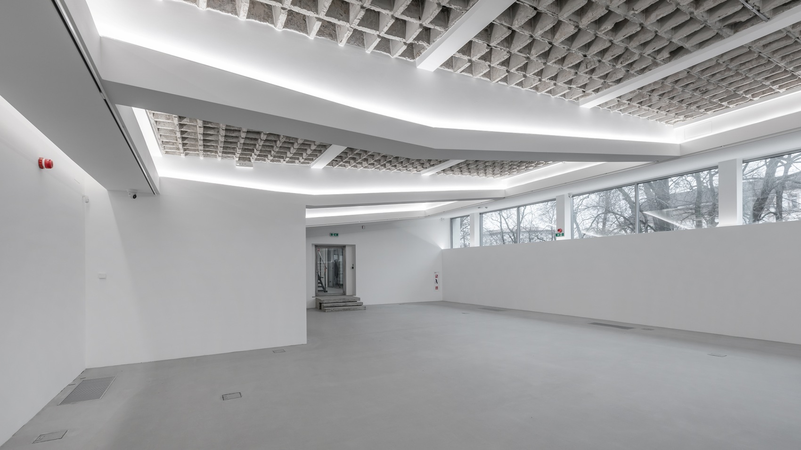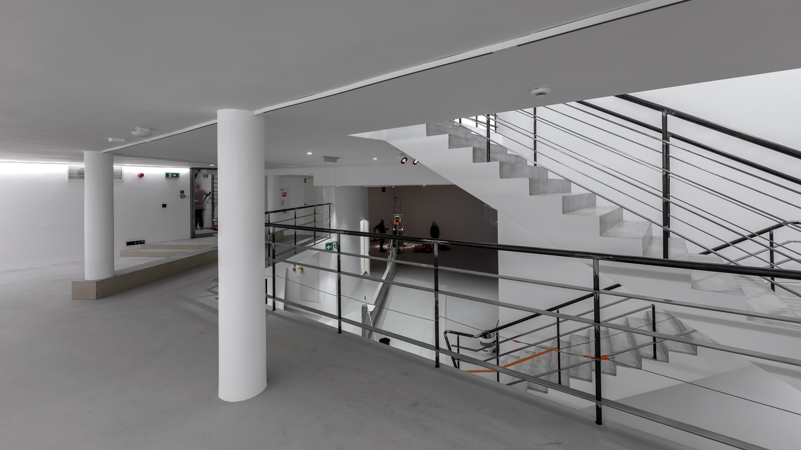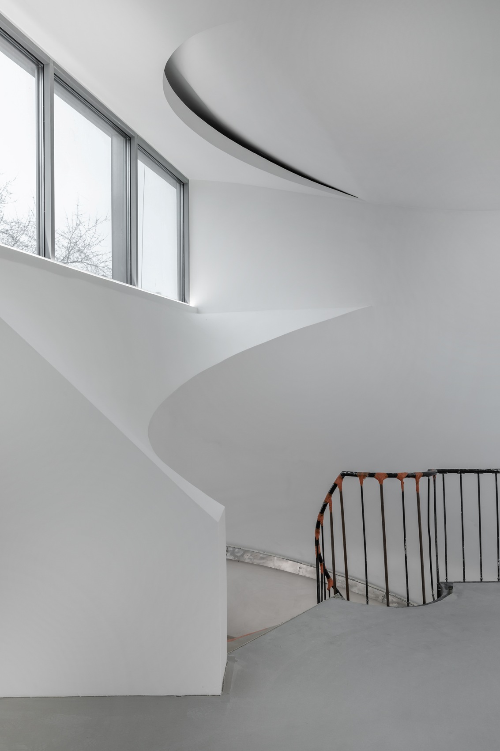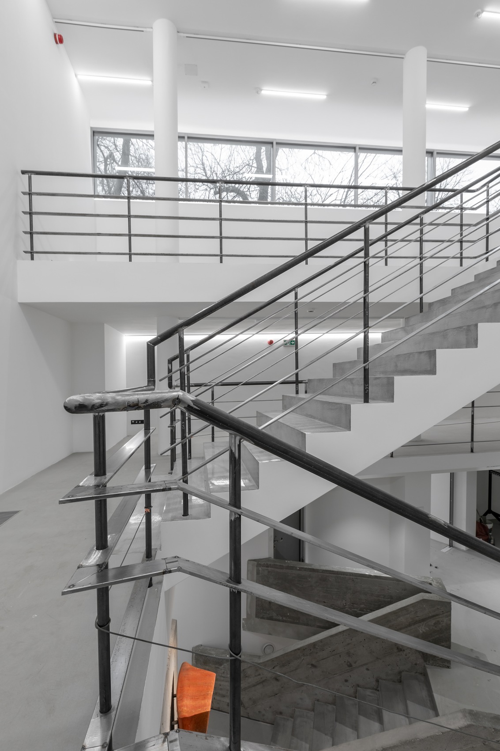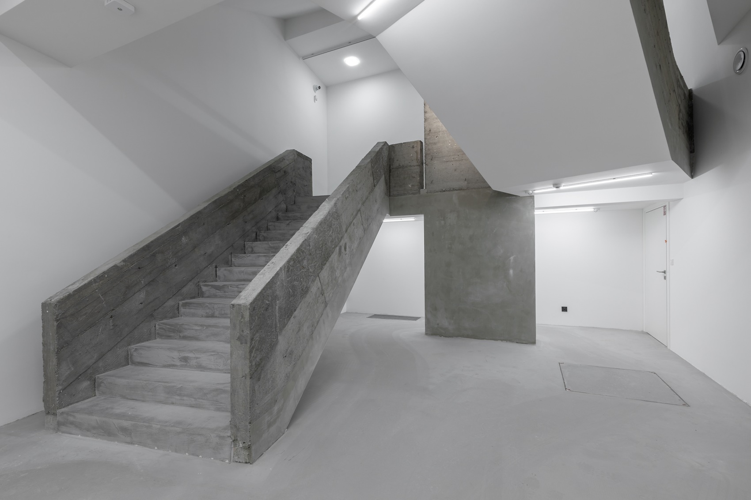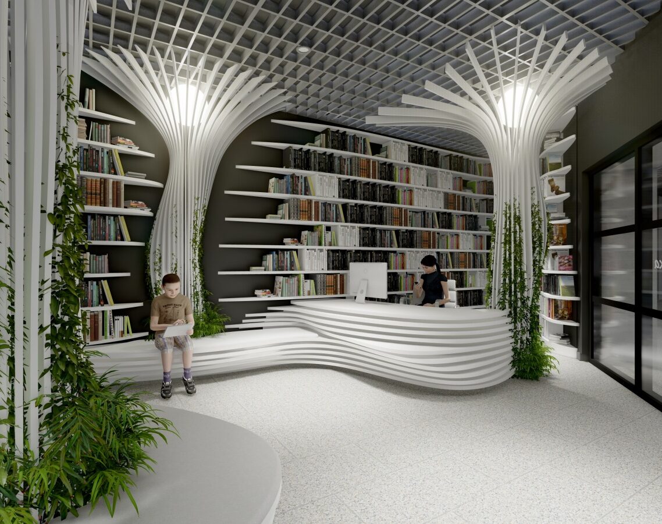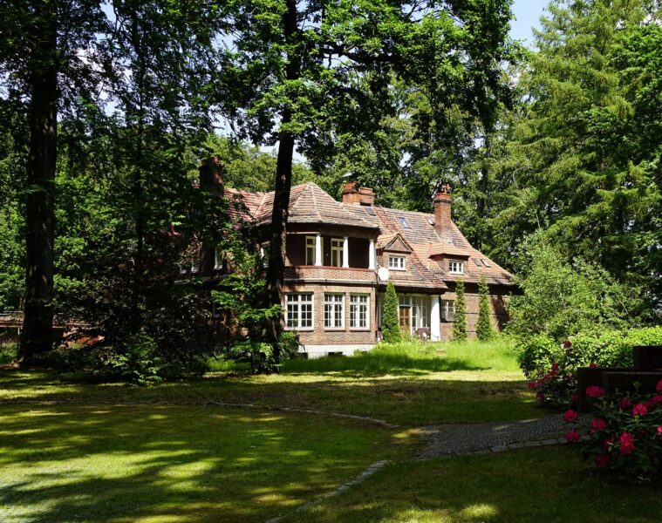We already wrote about the completion of the works at the beginning of February. Now we are publishing photographs showing the new interiors of Bunkier Sztuki. These are clear shots showing the architecture of the building. Currently, the rooms are already filled with works of art.
The modernisation of the building took three years. The Bunkier Sztuki building is a modernist structure from 1965 and was constructed as the headquarters of the Krakow Art Exhibition Office. The author of the project is Krystyna Tołłoczko-Różyska. The original facade, made of concrete casts of wooden formwork, was designed by Stefan Borzęcki and Antoni Hajdecki. The Bunker was built in opposition to the neighbouring Art Nouveau Palace of Art, and its mass caused considerable controversy in the artistic circles and among the inhabitants of Krakow at the time. The gallery is the only object of Brutalist architecture within the Old Town.
Commissioned in the 1960s, the building was not modernised for decades. The breakthrough came in 2016, when a competition was announced for the design of the reconstruction and extension of the building. The winning concept was then prepared by the KWK Promes studio of Robert Konieczny. The assumptions developed then became the starting point for the final design, which was carried out by Biuro Architekt Kaczmarczyk. – This studio had previously realised, among others, the building of the Criminal Departments of the Court in Krakow and the facility of the National School of the Judiciary in the Maritime Palace in Lublin. The architects were also qualified to participate in the competition for the Museum of Modern Art in Warsaw and took part in the competition for the extension of the Wien Museum, reports Bukier Sztuki.
What was the scope of the work? The renovation involved the modernisation of the building without the additional extension of the four underground storeys originally envisaged in the competition concept. This part of the changes was abandoned due to the great technological and financial challenge. In the vicinity of the building are the former defensive walls and moat. Additional foundation shoring was carried out during the works.
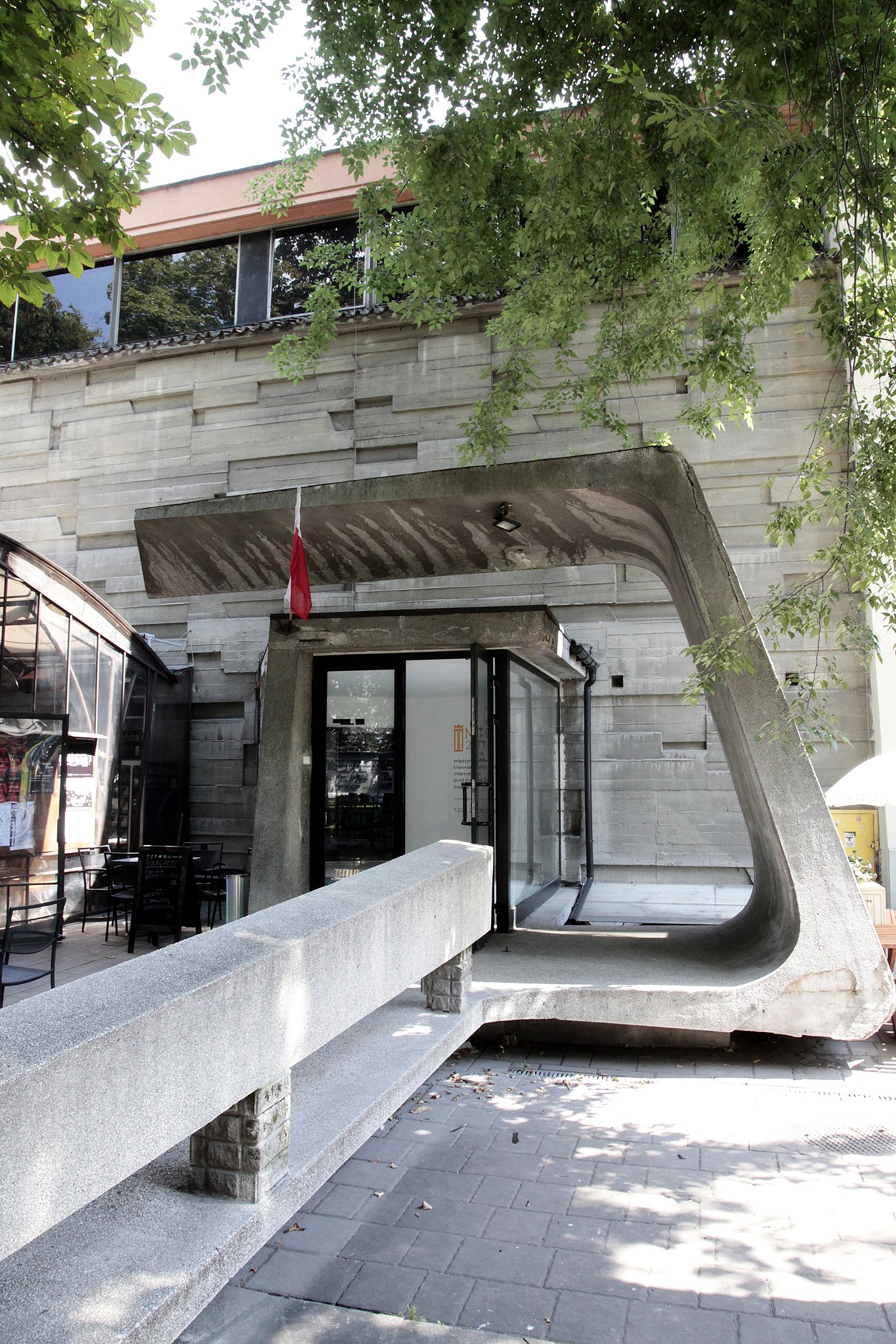
The interior of the building is now better suited to the display of artworks. Modern, integrated lighting systems were installed, and a new mechanical ventilation, air conditioning and heating system was built. This was necessary to create optimal conditions for the artworks. In addition, the building gained a new anti-theft security system.
After the modernisation, the café will reopen, according to the project – inside the building, on the minus one level. The café will also be located in its former location in front of the building. The construction was carried out by a consortium of two companies: PBO Śląsk Spółka z o.o. from Sosnowiec and Wodpol Spółka z o.o. from Żywiec.
The exhibition inaugurating the return of Bunkier Sztuki’s intercession activities is the exhibition of the gift of Teresa and Andrzej Starmach, entitled Give Me Everything. Give Me Everything, which can be seen until 1 September 2024.
source: Bunkier Sztuki Contemporary Art Gallery(www.bunkier.art.pl)
Read also: Krakow | Culture | Art | Metamorphosis | Concrete | whiteMAD on Instagram

