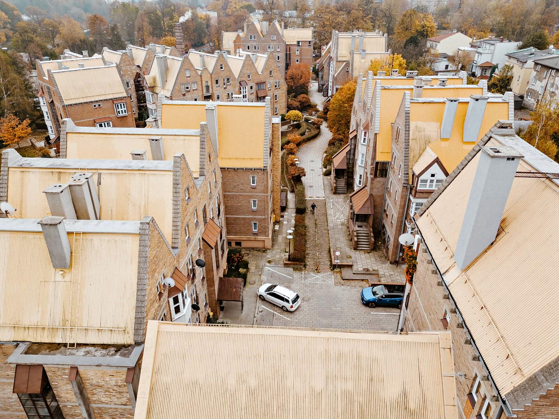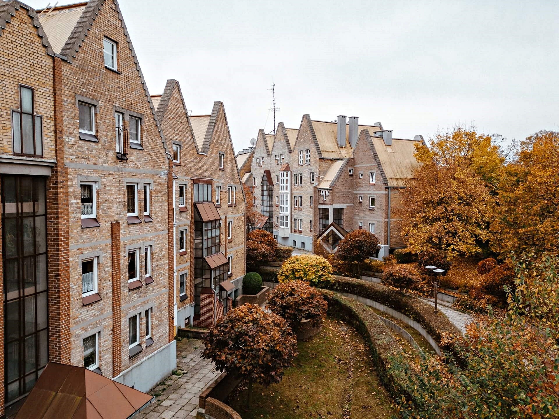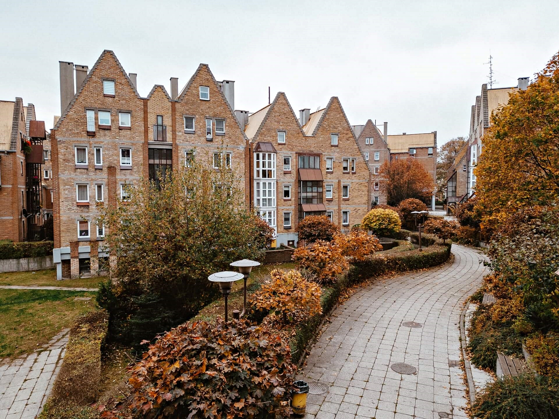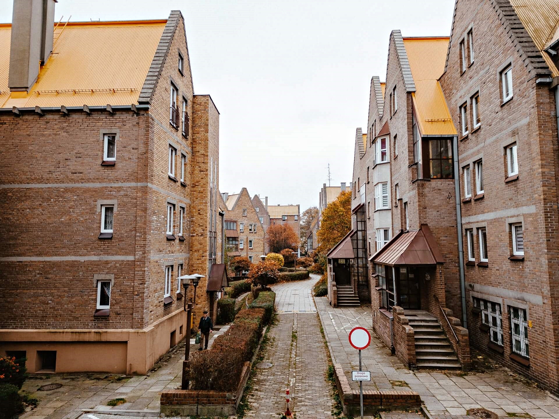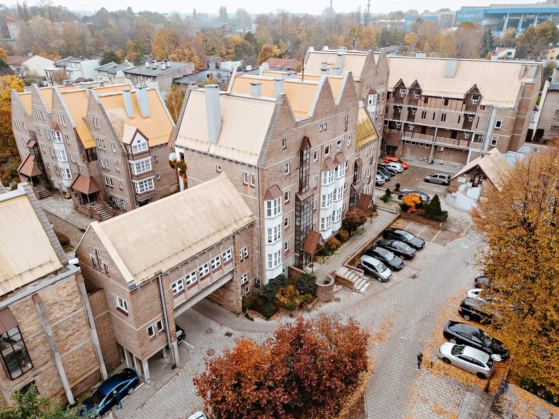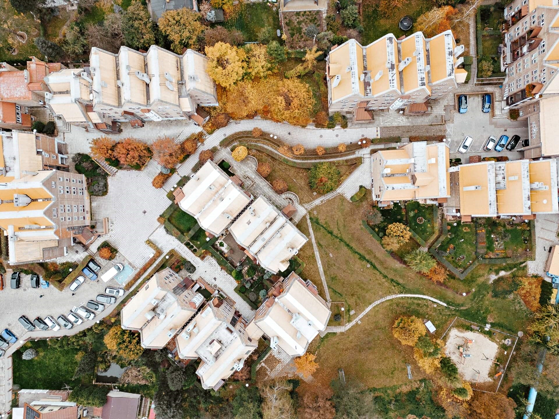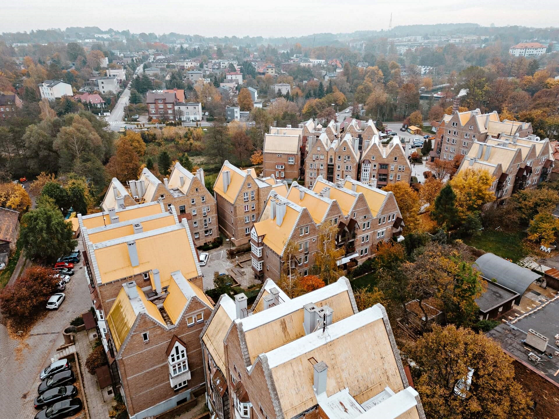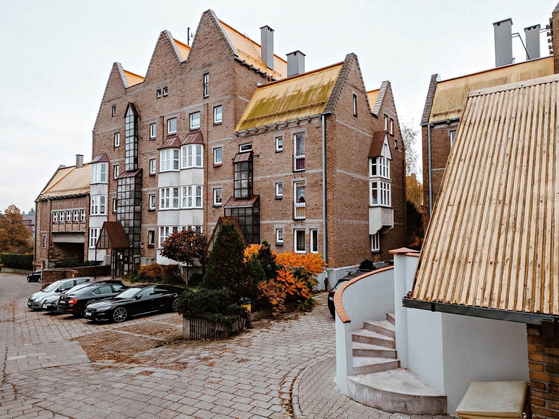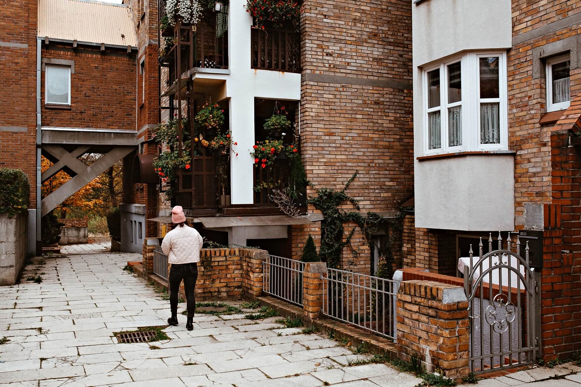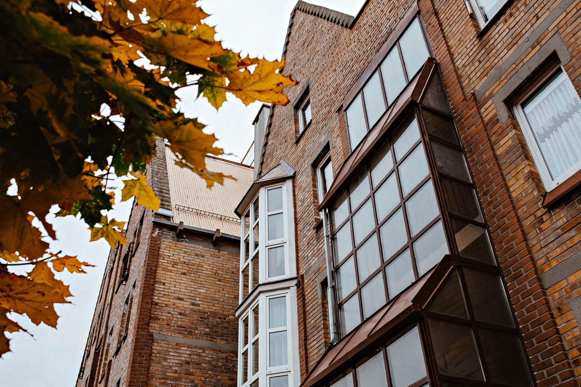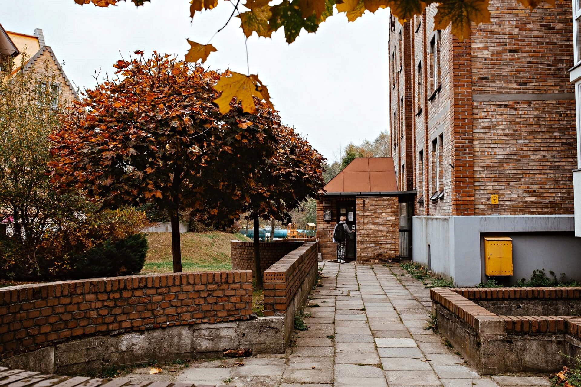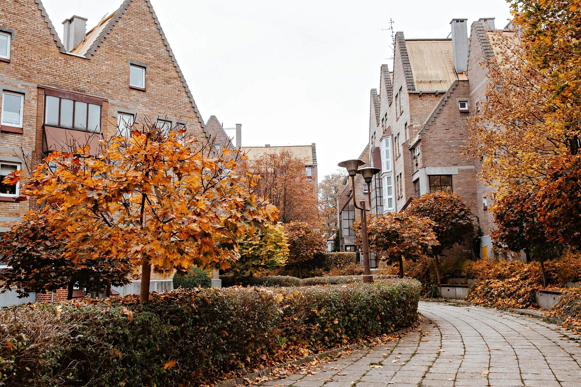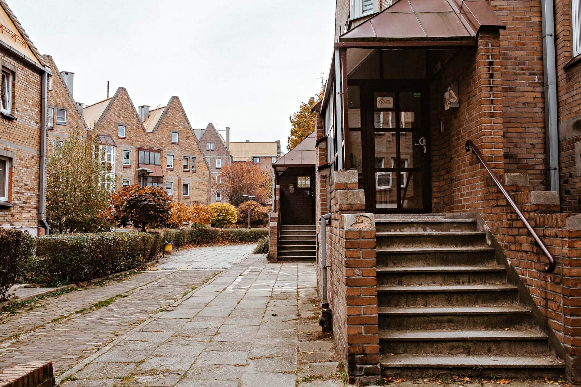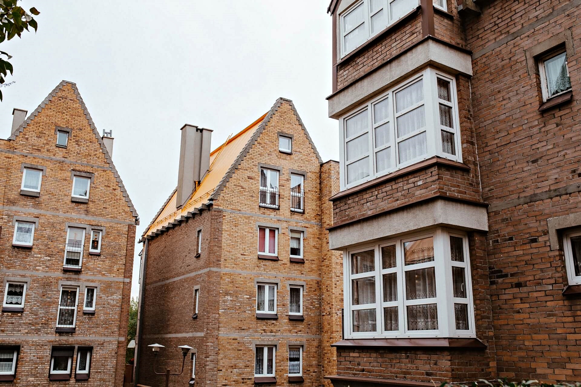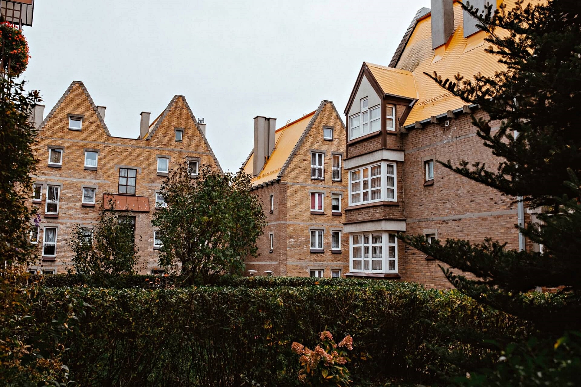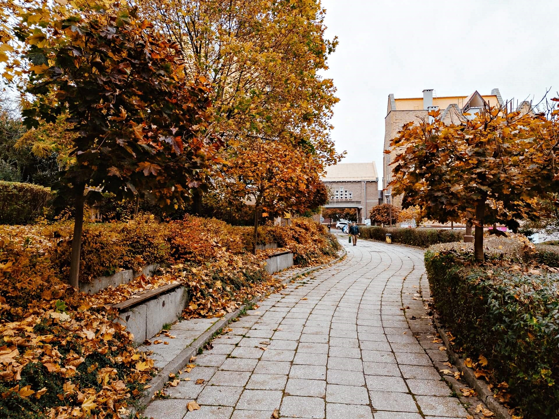In the 1980s, an extraordinary housing estate was built in Mikołów in Upper Silesia, which to this day remains a unique part of the cityscape and one of the most original and timeless developments in the whole country, and perhaps even in this part of Europe. The post-modern housing estate on the Jamna River was designed by the architect Stanisław Niemczyk.
Built between 1983 and 1986, the estate was built at the end of communism. At the time, ambitious architecture was dying, and large-panel building was still the rule throughout Poland. At the time, Stanisław Niemczyk, sometimes referred to as the Polish Gaudi, designed something that was as if taken out of another world.
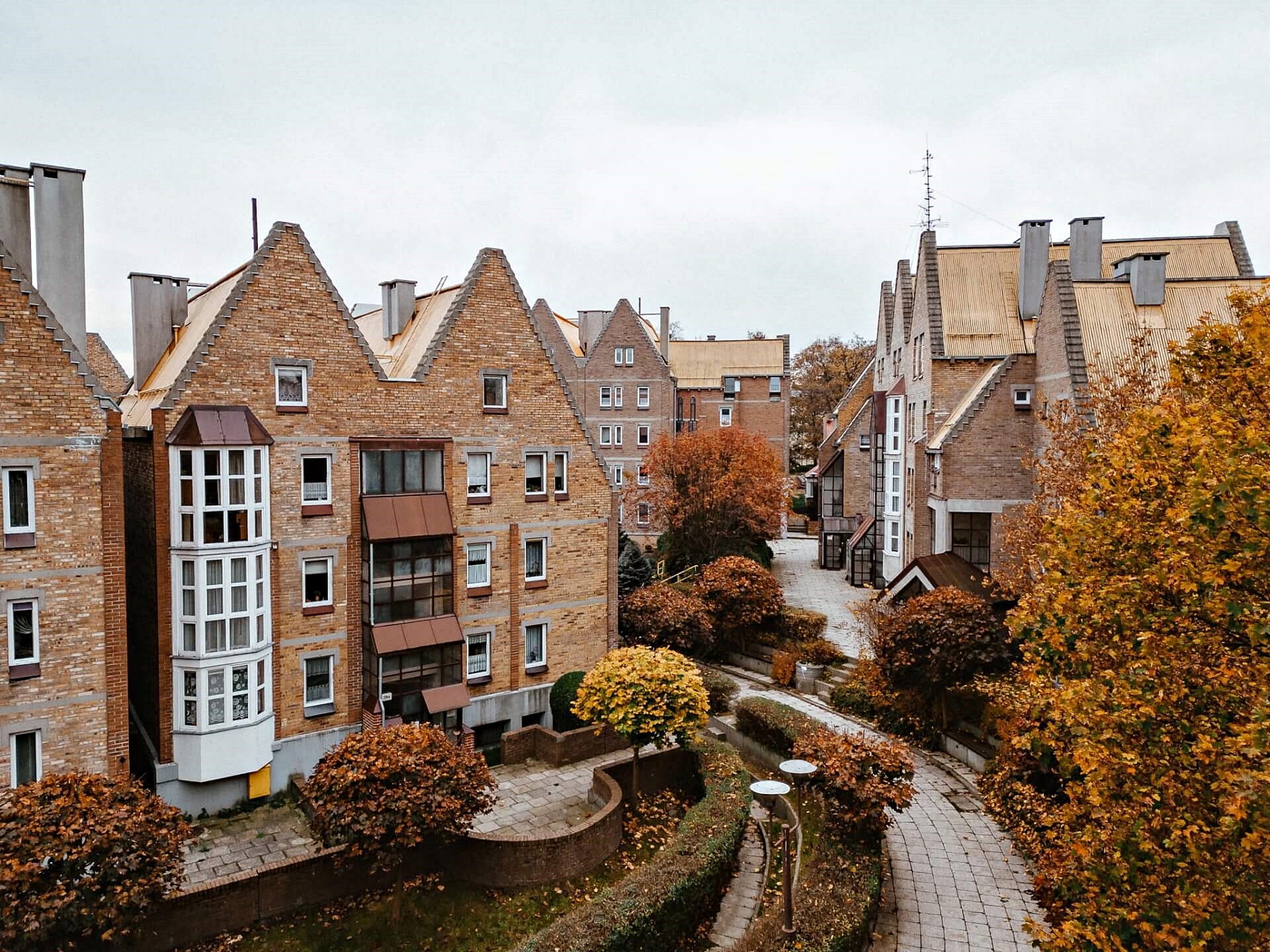
His estate referred to universal, timeless architectural values, when everyone around was putting up the same blocks of flats, repetitive to the point of boredom. The development was integrated between the Jamna river valley and two diagonal streets. The buildings were situated parallel or perpendicular to both arteries. The Jamna River housing estate consists of a complex of 12 residential buildings with a maximum of five storeys above ground, set at varying heights, on hilly terrain. Their narrow segments give the estate a dynamic character and create a unique cohesive space. The estate exudes a postmodern spirit, being a synthesis of different architectural styles and eras. Some of the buildings have retail and service outlets on the ground floors. The complex is complemented by a free-standing kindergarten building.
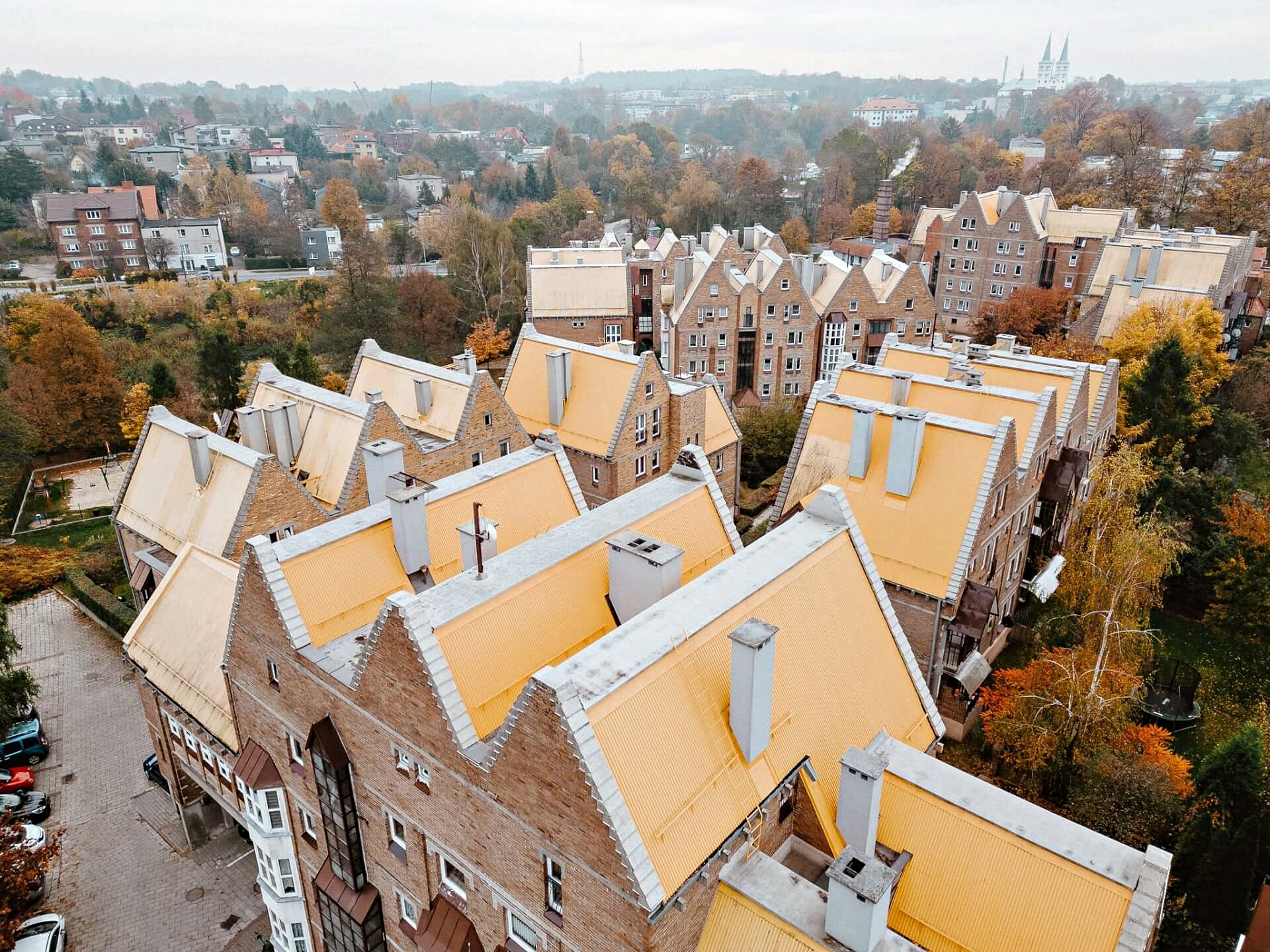
The buildings have triangular gables and are covered by gabled roofs in yellow. Despite the use of prefabricated elements to erect the individual buildings, the facades are faced in dark brown brick and the buildings have an individual character due to the variation in the shape and layout of windows, bay windows and balconies. The architectural detailing is in brick, wood, steel and glass. The architects of the estate have drawn on both local and international inspirations. The ensemble is inspired by Gothic architecture as seen in the shapes of the windows and bay windows, the familocas in the urban form of the estate, and also draws handfuls on the housing traditions of the West. Looking at the photographs, it is easy to be fooled into thinking that the estate was built in some city in Great Britain or the Netherlands, either in the 19th or 21st century. Niemczyk was several lengths ahead of his time.
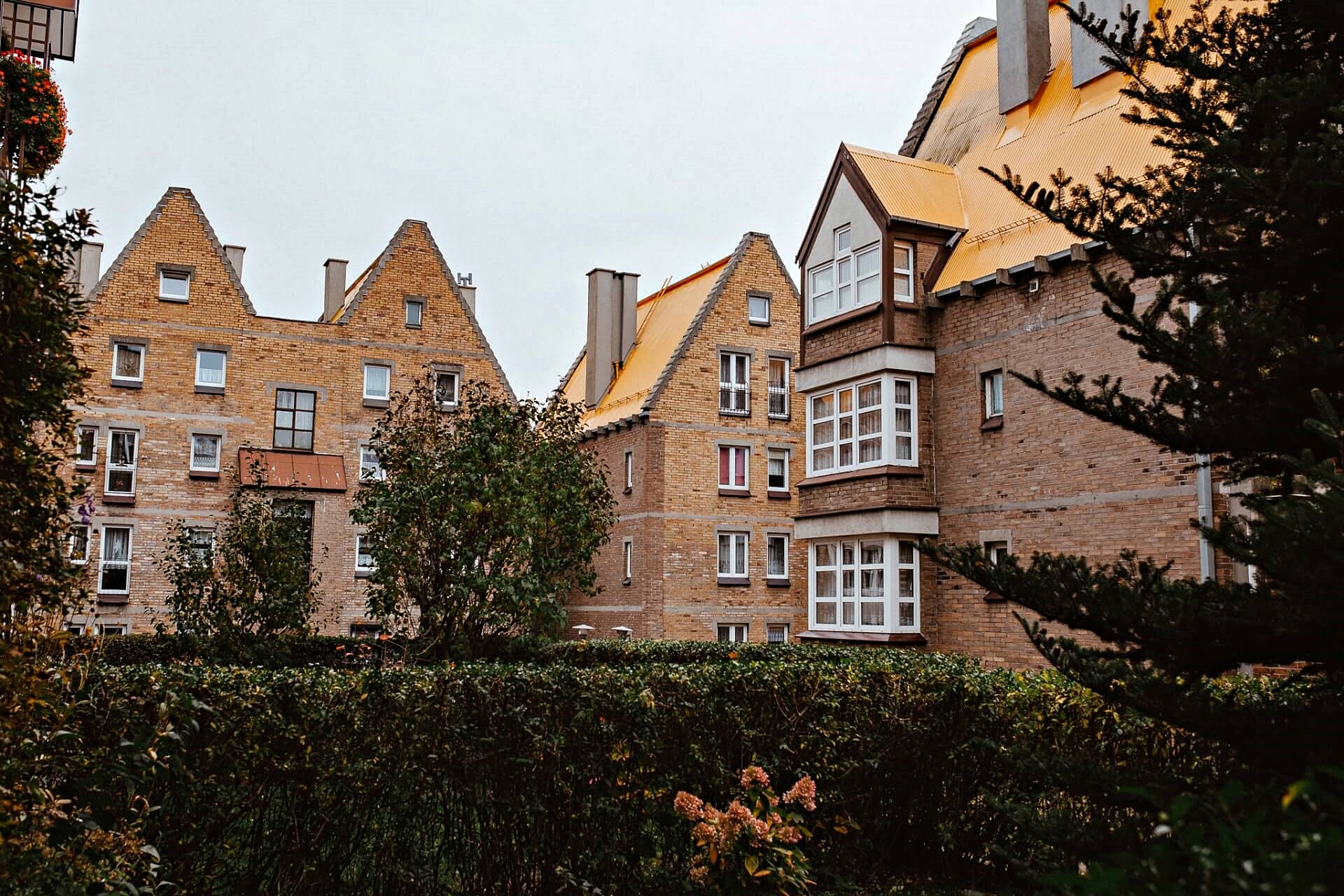
The estate’s main internal avenue has been given a shape associated with the current of a river. It has the character of an agora or promenade, where side streets and squares converge. The estate’s location on a hilly terrain has made it possible to create walkways at different levels, in depressions in the terrain and as footbridges, making the estate’s communal spaces safe, intimate and interesting for residents and visitors.
Currently, the estate is managed by the “Nad Jamną” housing cooperative, which cares about maintaining the standard of living of the residents and takes care of the order of the unique establishment. This estate is not only a record of a unique architectural history, but also a living space where modernity intertwines with tradition. Above Jamna can be boldly placed on the podium of the most interesting and beautiful estates that were built in the 1980s in the entire Eastern Bloc.
Photos: Tymoteusz Staniek
Source: slazag.pl
Read also: Architecture in Poland | Architect | Estate | Urban planning | History | Interesting facts | Postmodernism

