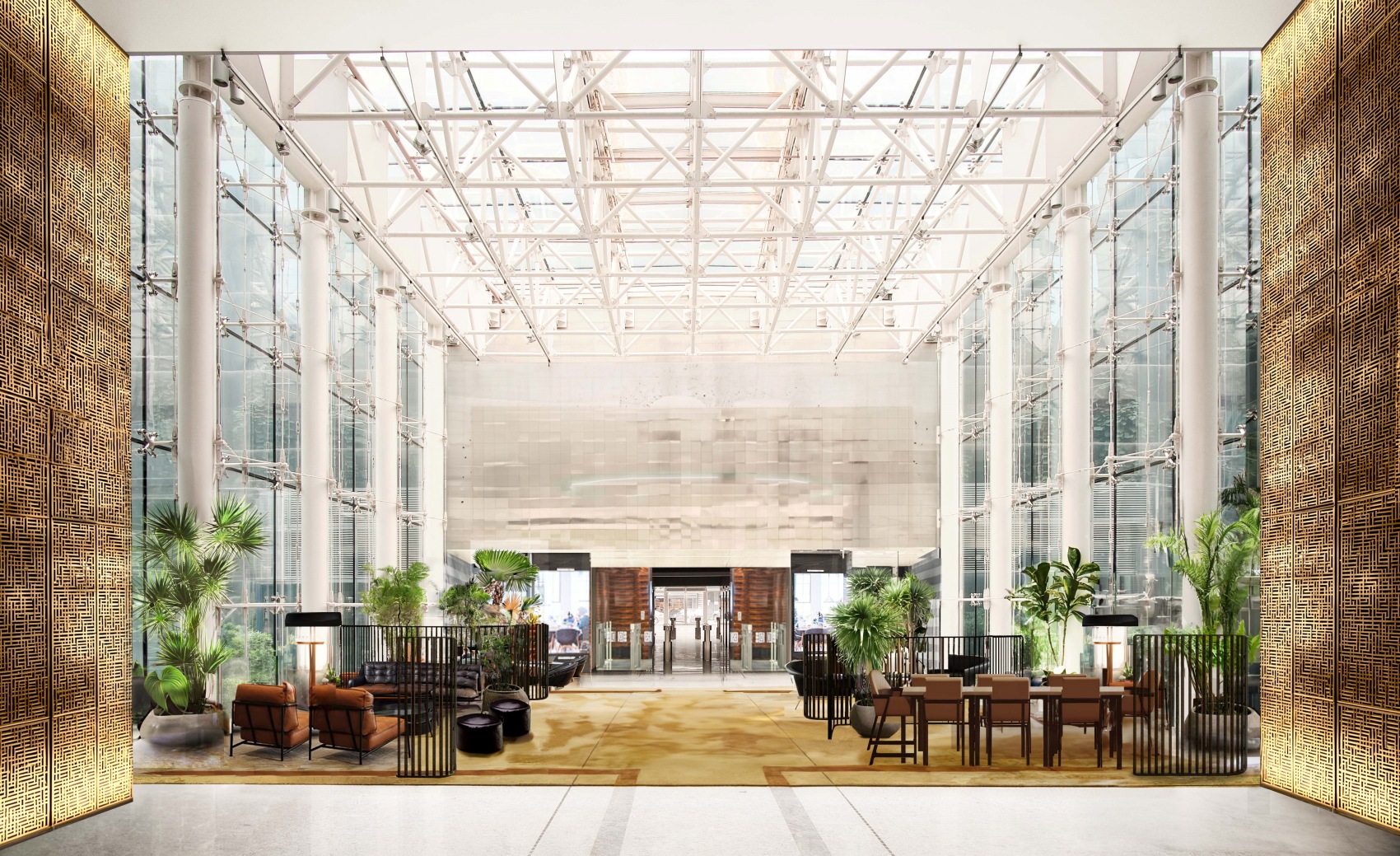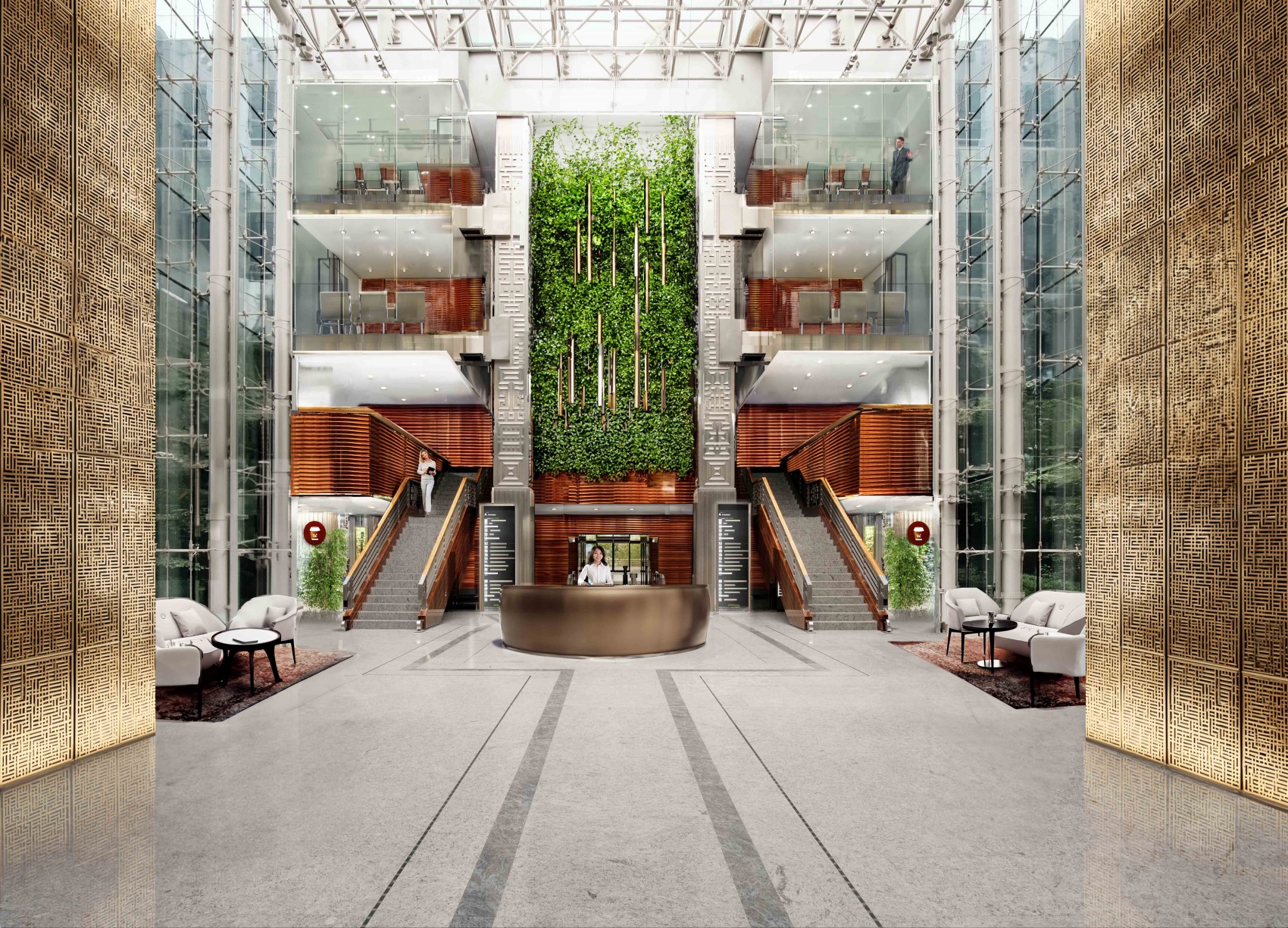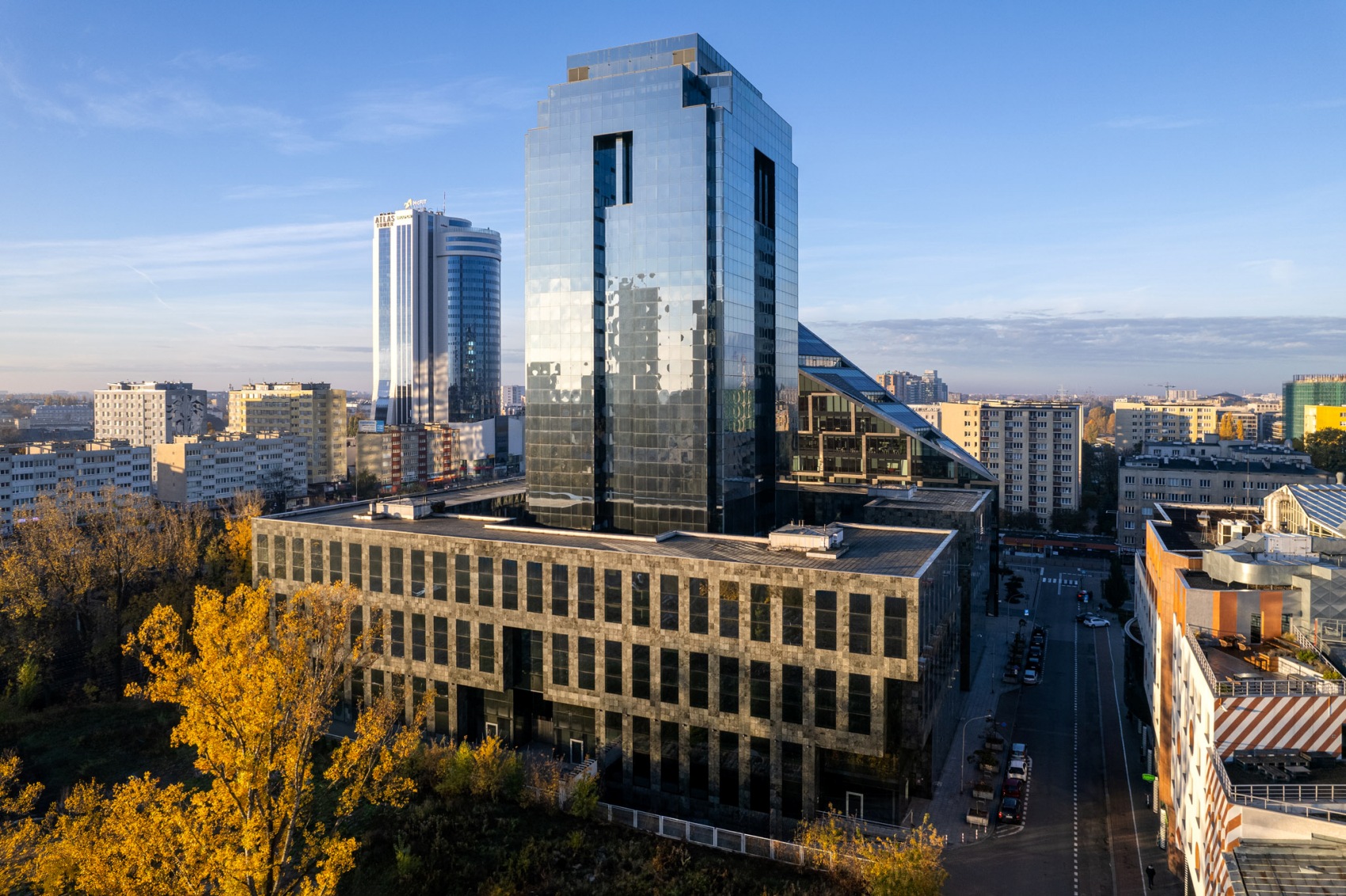V Tower is the new name of the most distinctive office building in Warsaw, formerly known as Warta Tower. Renaming the iconic building at 85/87 Chmielna Street is just onestageofa revitalisation project led by Cornerstone Investment Management. As part of the modernisation, the property will be equipped with state-of-the-art systems and solutions, meeting the highest standards of environmental and technological certifications applicable to contemporary standards.
The first tenants will be able to move into the new spaces in Q1 2025. The new name of the development – V Tower – is a symbol of the changes that await the building with its spectacular modernisation.
V Tower is a symbol of the modern solutions that will appear in the building and its surroundings thanks to a meticulously thought-out transformation. The office building is one of the first tower projects in Warsaw, distinguished by its excellent location and timeless architecture. We want to harmoniously combine the iconic character of the building and its existing assets with a diverse spectrum of planned changes that will contribute to equipping V Tower with state-of-the-art features and technologies,” says Paweł Dębowski, Managing Partner at Cornerstone Investment Management.
In the case of V Tower, the revitalisation is based primarily on respect for the existing architecture and the materials used during construction. What the investors want is to emphasise the art deco style, while using the latest technologies and future-oriented solutions for tenants.
Many characteristic elements of the existing architecture of the office building will not only be preserved, but their originality will be highlighted and exposed.
The most important scope of the renovation is the adaptation of the building systems to the latest requirements for A-class buildings. Fast lifts, energy-saving and reliable power supply, top-quality communication, efficient and effective ventilation and air-conditioning systems smoothly managed by a modern BMS, as well as security and monitoring systems will ensure comfort and safety of work for future users – says Przemysław Pikus, Partner at Cornerstone Investment Management.
Modernisation in line with ESG trends
The modernisation project also involves renovating the green courtyards – adding small architecture, designing modern and attractive relaxation zones.
The green patios, which are an integral part of the building, will be one of the distinguishing features of V Tower. We want these spaces to be more open and accessible for tenants and visitors to the office building. There will also be a lot of new greenery around the building. We plan to create a small park on the side of Żelazna Street,” adds Przemysław Pikus.
New café, tenant area
The retail and service area will also undergo a transformation. A catering function is planned on level 1, as well as a modern café in the main lobby with access to a green patio. The café and restaurant will be available to all visitors to the building or the surrounding area.

In the main lobby, facing Jerozolimskie Avenue, the investors want to create a comfortable area for tenants and guests, where it will be possible to hold a short meeting, work or relax in comfortable and friendly surroundings.
An experienced team
The comfort of our tenants remains a key issue. We make every effort to ensure that the way V Tower is managed is transparent, tailored and meets the requirements of the building’s users. Comprehensive risk management strategies ensure that problems are identified quickly and dealt with proactively. We have created open communication channels and focus on active cooperation, thus responding to the diverse needs of future tenants, but also of the local community,” emphasises Przemysław Pikus.
The commercialisation of V Tower is being handled by experts from Colliers, a leading commercial real estate consultancy.
V Tower is a 21-storey skyscraper of 33,700 sqm located in Warsaw’s Central Business District. The structure allows any arrangement of space and extensive glazing provides excellent natural light for the interiors.
The building consists of a tower section and a podium, which is serviced by 4 additional, separate receptions that can be dedicated to tenants on an exclusive basis. This type of solution offers many opportunities for companies looking for their own lobby.
In addition to its excellent location, at 85/87 Chmielna Street, the building has many assets that meet today’s expectations and needs of tenants, including attractive common areas, large service and retail space, green courtyards and a very large number.
parking spaces (approximately 500). Once upgraded, this package will be enhanced with the latest technologies to meet ESG requirements, enhance comfort and build a positive experience for users and visitors to the building.
source: press materials
Also read: Office | Interiors | Curiosities | Warsaw | Featured | whiteMAD on Instagram





























