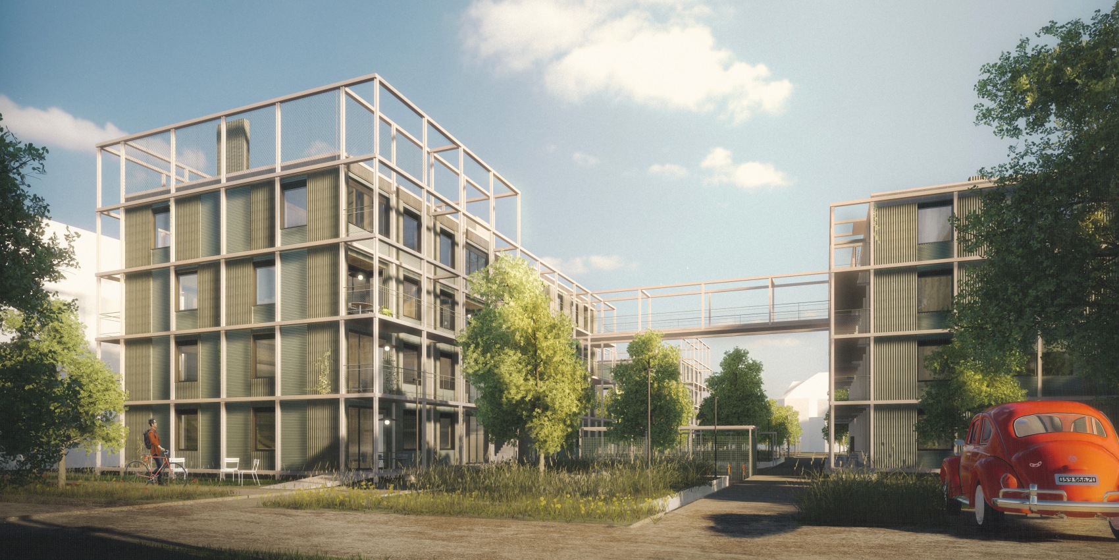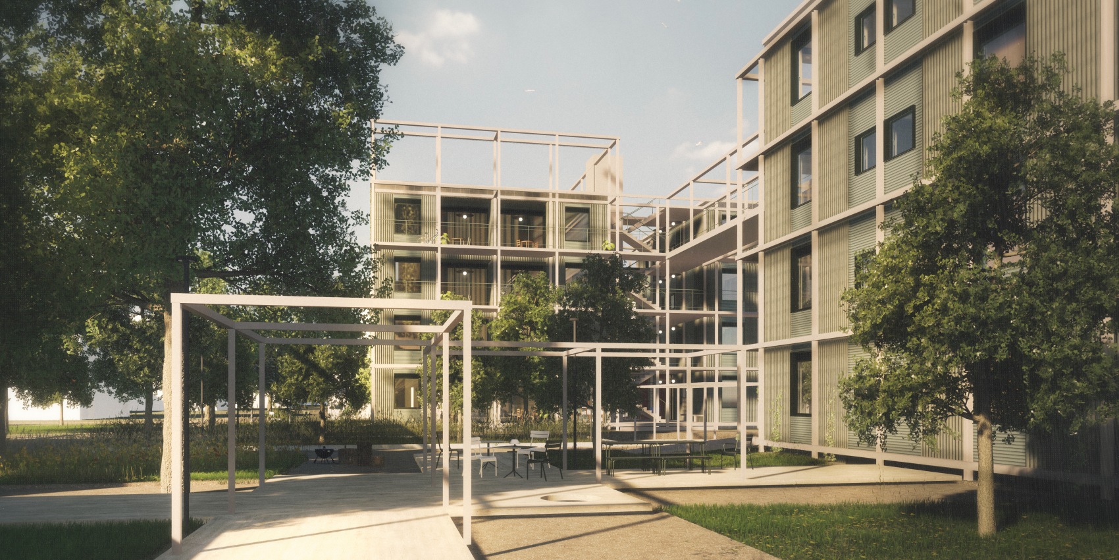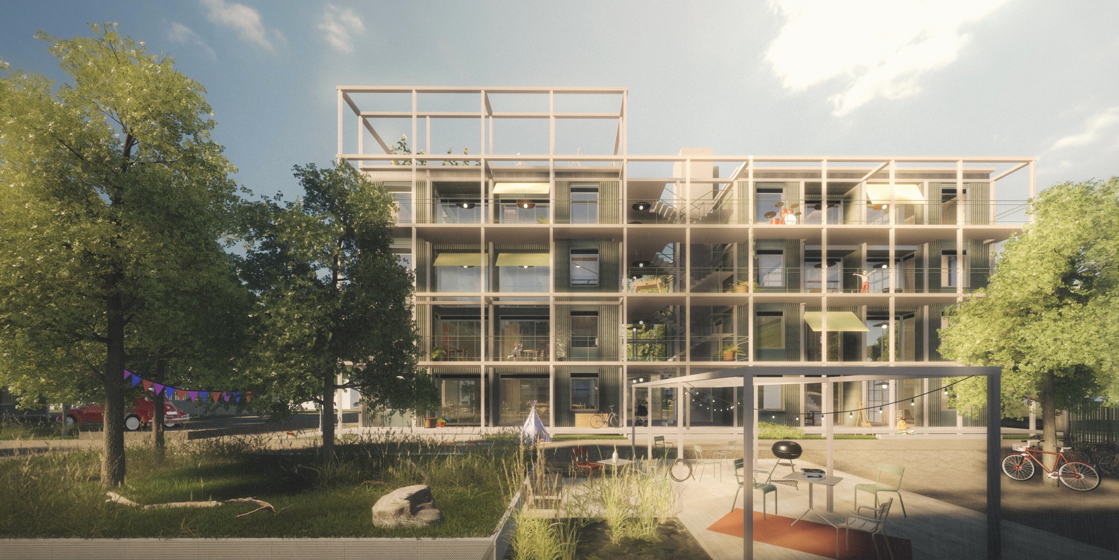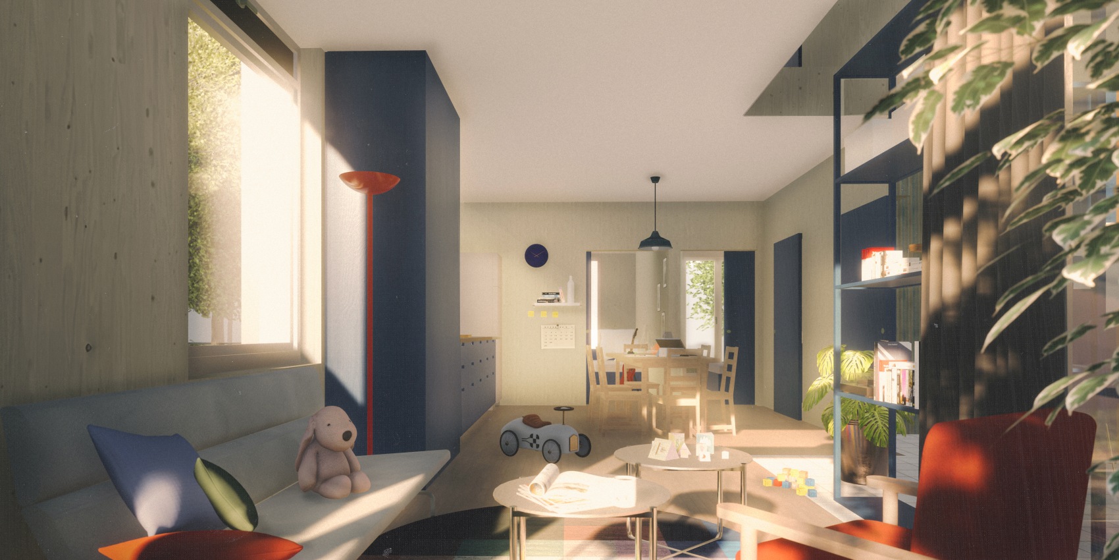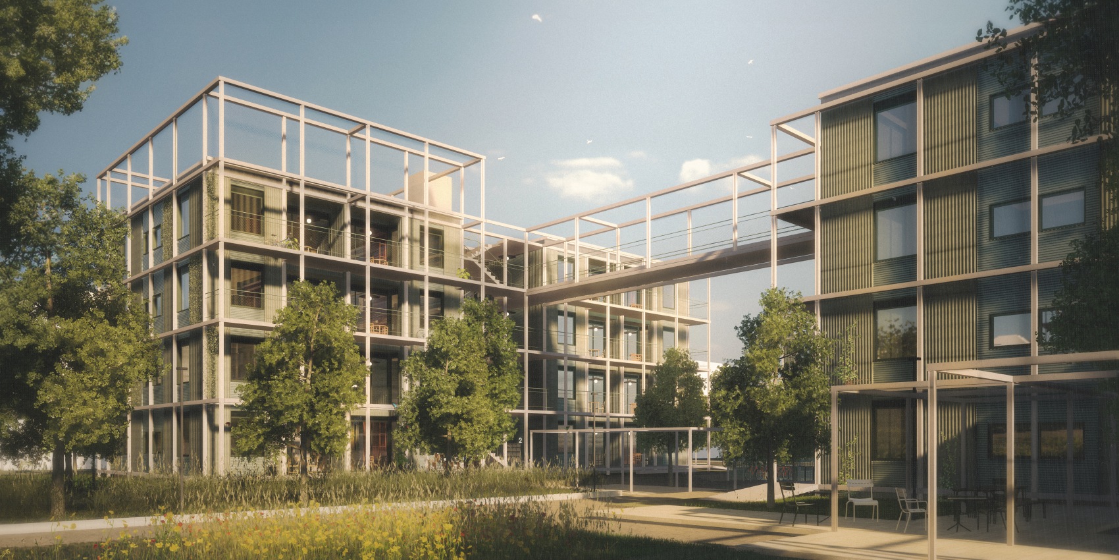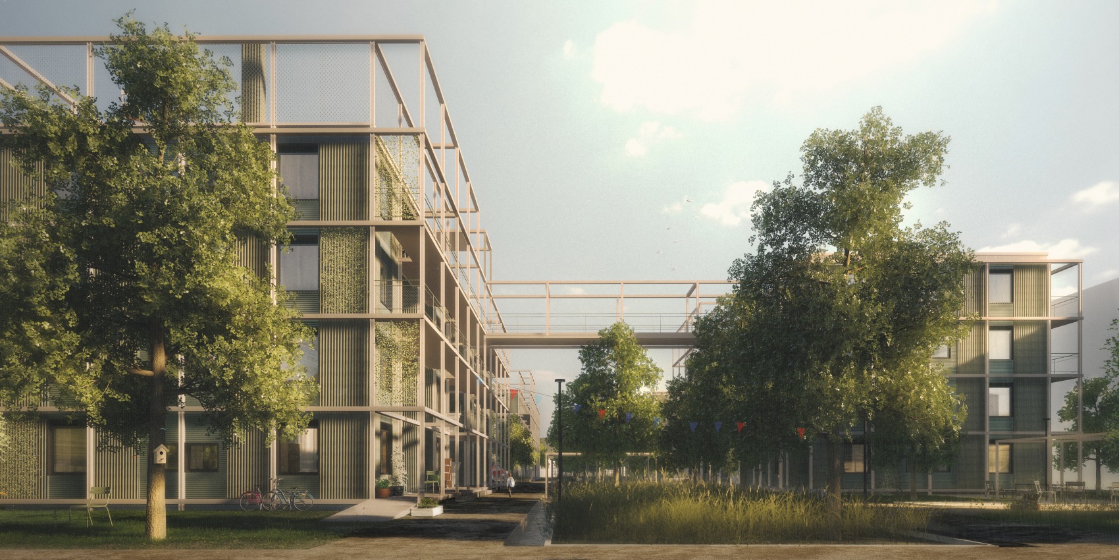Jakub Wichtowski is a first degree graduate in architecture from the Magdalena Abakanowicz University of Arts in Poznań. As part of his thesis, he designed low-cost social housing in Poznań. This is a response to the problem of rising housing prices and the lack of housing on the market. The thesis supervisor was M.Sc. arch. Andrzej Kurzawski
If housing were as obvious as a square… In the current reality, the topic of housing deserves special attention. The refugee crisis, rising energy prices and the general economic situation mean that owning one’s own ‘m’ is limited to the realm of unrealisable dreams. A new alternative way of living is needed. Almost 85 per cent of real estate in Poland is privately owned. This has a negative impact on how the property market and society function
One solution to this problem could be social housing. At present, this concept does not function in the Polish language – the closest definition may be – social housing. The adopted definition of ‘social housing’ in the project is based on the term present in German – baugeminschaft or wohngeminschaft, i.e. a building or housing community that builds and manages a building together
Poznań was selected as an example of a large city that is struggling with a shortage of social housing. The proposed location does not exclude residents from living in the community. The site is located on Bielniki in Poznań – in close proximity to Wartostrada. From here, it is possible to get to the centre in 15 minutes. The urban layout realises the idea of a road – a link between the Szyca Stadium and the Warta River. The axes of the urban composition and the canals aerating the city are maintained
The inclusive character of the layout is emphasised by the lack of fences and a very liberal approach to common spaces. Garden pavilions, utility roofs and social spaces are made available to residents. The buildings relate in form and composition to the urban villas present in their neighbourhood. Rainwater retention and the creation of flower meadows are envisaged
The flats are accessed from common open galleries. This solution reduces construction and environmental costs. They are independent structures not connected to the main building. The balconies on the other side of the building also function on the same principle. The modular design of these elements makes them easy to transport and provides great flexibility for later expansion. There are 6 types of flats in the system – 2 types of two-level flat (65m2 and 120m2), an accessible flat, 2 types of single-level flat (65m2 and 30m2) and a co-living flat
From the gallery you enter the flat and find yourself in a room of a new type – it is not a traditional vestibule, a vestibule – it is a room for everything, arranged according to the needs of the user. It can be a work room, an extension of the living room, a dining room or simply a storage space. The entire living area has a function
The central area of the house is the kitchen with dining area and bathroom. The living rooms are distributed around this core. This provides them with light and ventilation. The flats can be combined and converted from a single-level to a two-level – then we can also adjust the number of rooms in relation to the size of the mezzanine floor
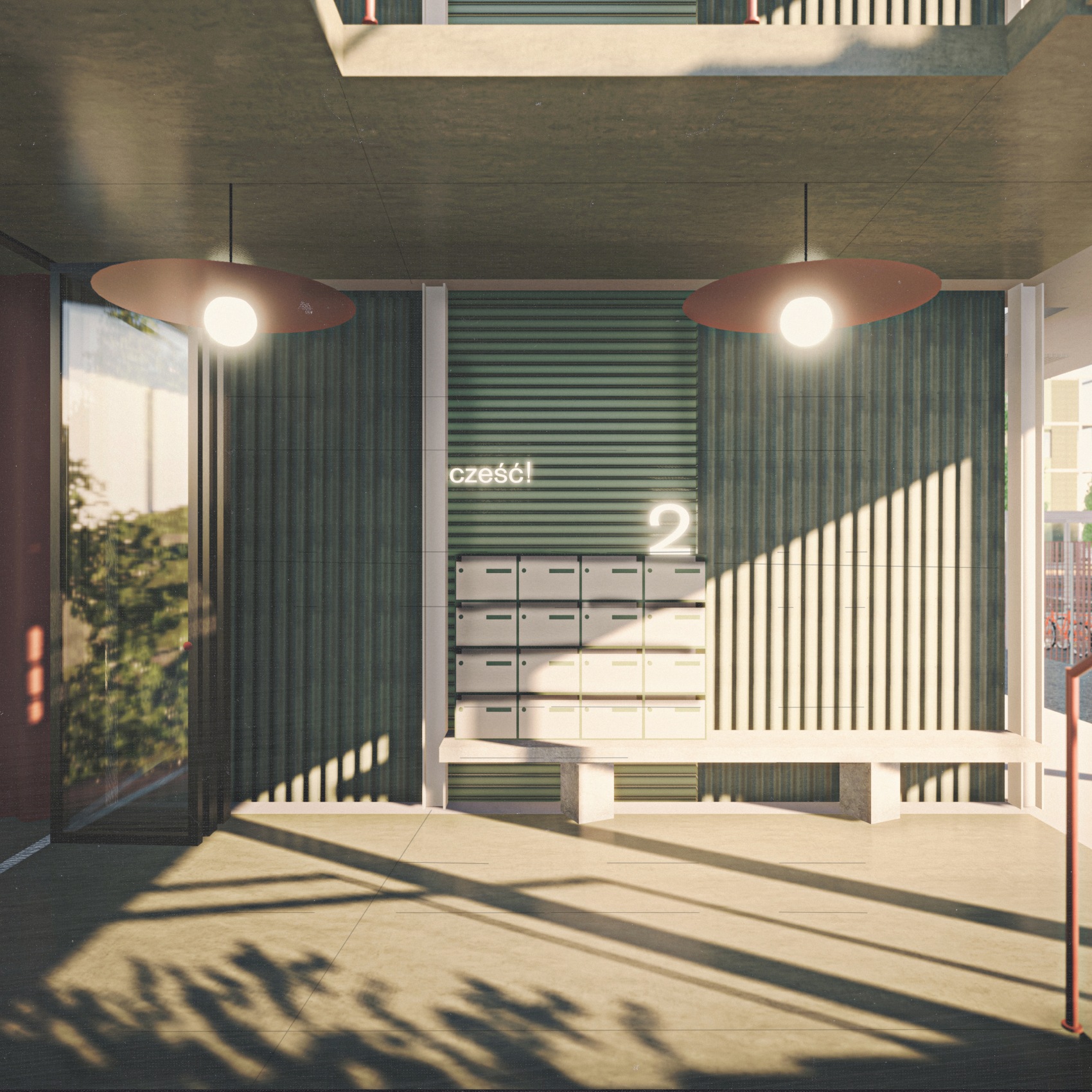
The balconies, which are designed from modular and easily relocatable elements, also lend themselves to personalisation. Balconies can be added to in the future, or converted to a loggia or conservatory
Complementing the flat programme are communal spaces – laundry rooms, community rooms and roof terraces. The community rooms function as independent living units. They are equipped with a full-size bathroom and a sleeping area. We can have a birthday party there, or spend the night with a friend
The appearance of the building’s façade is dictated by its division of functions and the layout of the floor plan. An external independent structure of galleries and balconies surrounds the inner residential core – creating a visual system that distinguishes between private and common space. The resulting concrete frames become the framework for the residents’ lives. It is up to the users to fill them in and adapt them to their own needs. Creating their own stories. The facades of the buildings are designed to accommodate a system of external greenery growing on the building
The buildings are constructed using CLT timber technology. On the outside, they are covered with a ventilated façade made of fibre-cement and aluminium panels. This type of façade, together with the use of organic wood insulation, does not impede the exchange of moisture from the interior to the building’s surroundings – having a friendly effect on the microclimate of the flats
The construction details were developed based on the solutions of the construction system manufacturer Nur-Holtz. The elements used are of a high thermal and fire class. The dimensions of the building have been optimised with regard to the production and transport of the individual wall and floor elements. The project includes the use of acoustic insulation due to the physical properties of wood
Also read: Poznań | Estate | Portfolio | Modernism | Curiosities | whiteMAD on Instagram

