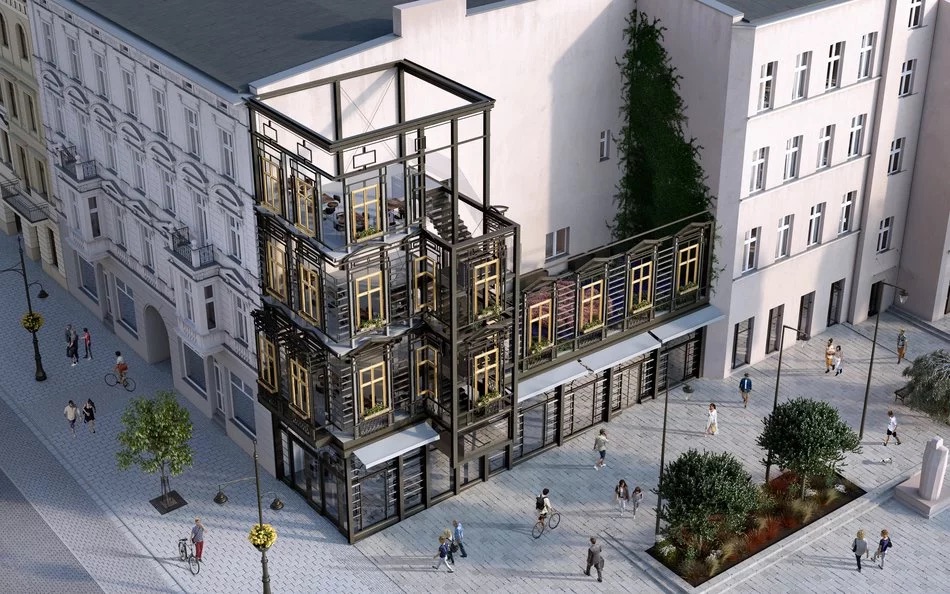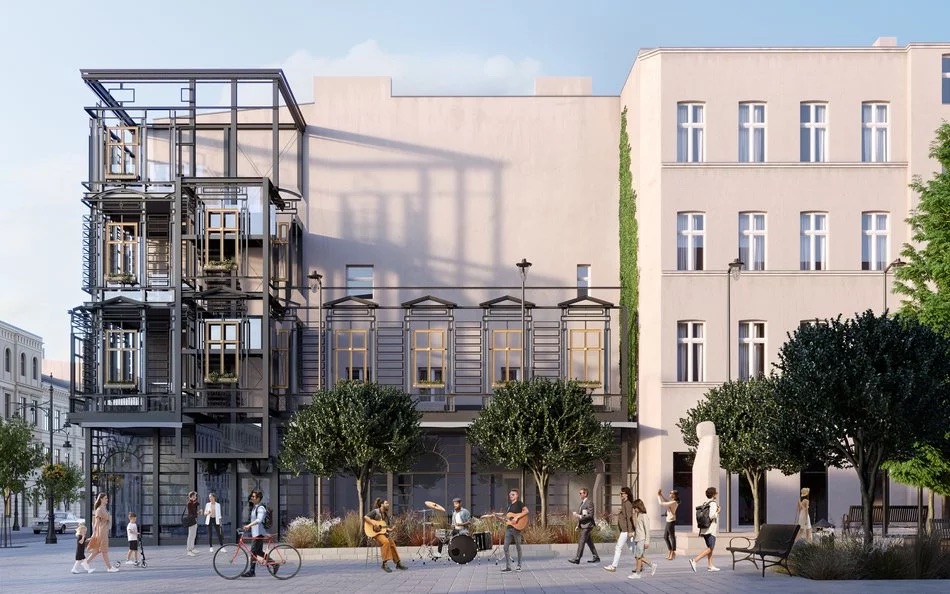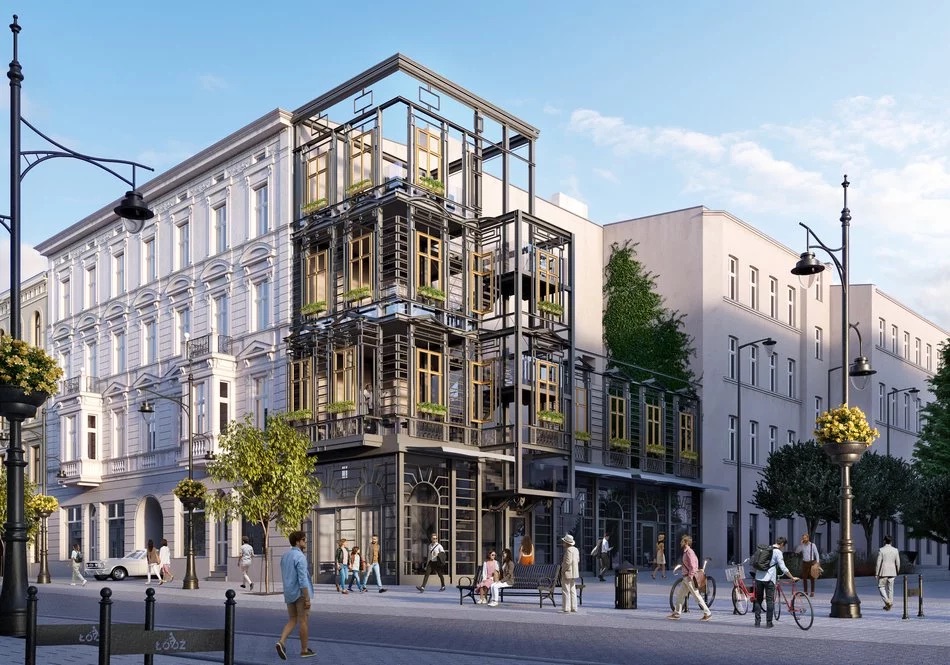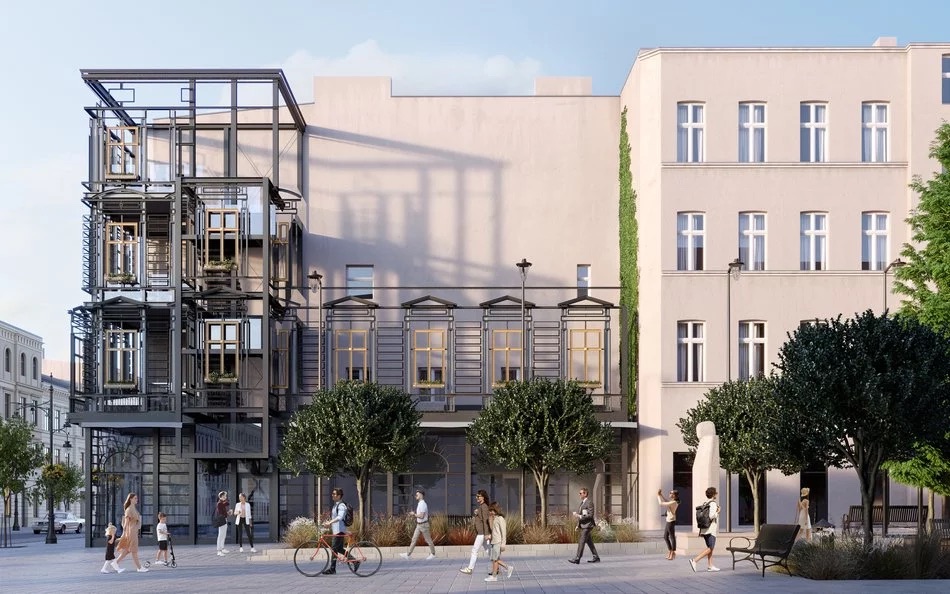The Ażurowa Kamienica in Łódź will be built at Piotrkowska Street in the place of the Hort Cafe bar. The design of the building was prepared by the Łódź office BAM Architektura Maciej Balcerek on the basis of a concept prepared by the Office of the City Architect at the magistrate. It is worth noting that it will be the only construction of its kind in Poland and unique in the world.
It will be the first such building in Poland. The demolished Hortex will be replaced by an openwork building with viewing terraces on its floors. The former Hort Cafe is known to many Łódź residents. The building disappeared from the cityscape due to an unsuccessful renovation.
The garden of the Hort Cafe, known to generations of Łódź residents, is gone, because its owners took it upon themselves to renovate it. Without the required permits. It also failed to find an investor to help the tenants rebuild what they had destroyed. Unfortunately, the city had to say goodbye to them, and the end of the matter is that we will try to cover the losses with compensation, and we will take it upon ourselves to rebuild the garden,’ announces Adam Pustelnik, deputy mayor of Łódź.
The conceptual design of the openwork tenement, which is to become an attraction of Piotrkowska Street, was prepared by Marek Janiak. It was inspired by a work he created a dozen years ago together with Wojciech Saloni-Marczewski.
In the Schiller Passage there used to be characteristic clothiers’ houses. Unlike other plots on Piotrkowska Street, no big-city tenement houses stood in their place. Hence the blind walls on both sides. We want to change this,” says Pustelnik.
The idea of a ‘wire tenement’ in the Rubinstein Passage proposed at the time was to reconstruct the building that stood there until the 1960s. It was not possible to realise the project then, but now such a possibility has arisen in the Schiller Passage, in the place left by the demolished Horteks. It will be an open-work structure, referring to the neighbouring tenement house, four storeys high. It will contain both an establishment with a multi-level garden and greenery on one of the floors. It will also be a great vantage point for viewing Schiller Passage and Piotrkowska Street, as there are three viewing terraces,” says Janiak.
The investment will be carried out as part of the redevelopment of Schiller Passage. The city has extended the scope of the previously planned modernisation of the passage, which will gain a new fountain, benches, lighting and flooring.
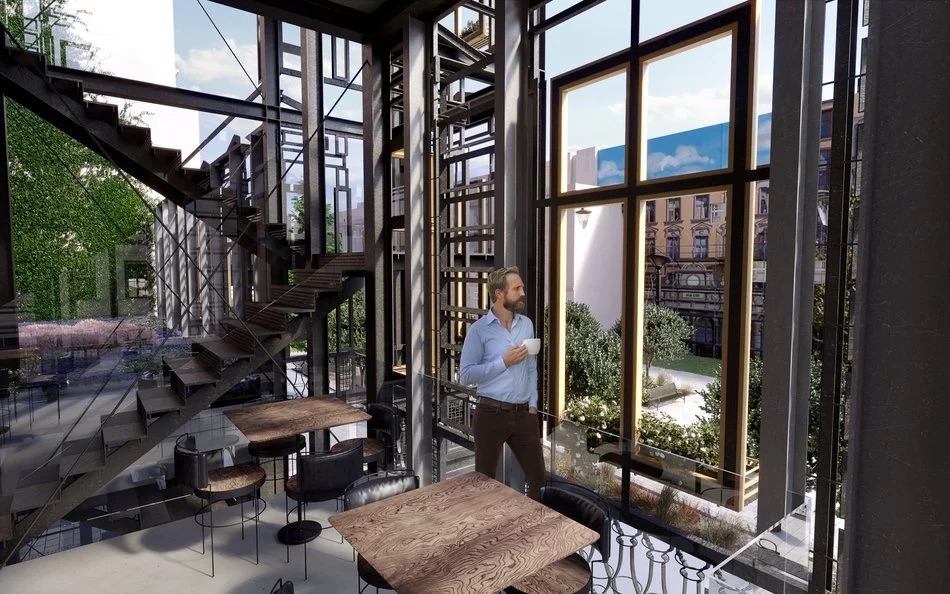
Ażurowa Kamienica in Łódź – the city calls for tenders
The city was planning to carry out both investments in parallel. Eventually, the construction of the tenement will start next year. – We have applied for a building permit and are just waiting for the green light. We are announcing a tender for a contractor for the investment and in the first half of next year, the construction of the openwork tenement house in the Schiller Passage will start – announces Agnieszka Kowalewska-Wójcik from the Municipal Investment Board.
A new commercial unit will be built on the ground floor, replacing the one demolished by the previous tenant. It will be equipped with all utilities, and through its glass walls it will be possible to observe Schiller Passage and Piotrkowska Street. Terraces will be created on the second and third floors, where future ground floor tenants will be able to arrange seasonal gardens.
We will have to wait several months from the signing of the contract with the construction contractor for the project to be completed. The open-work tenement is scheduled for completion in 2025.
source: UM Łódź / https://lodz.pl/
source: Zarząd Inwestycji Miejskich (ZIM) / https://zim.lodz.bip-e.pl/
Read also: Łódź | Curiosities | tenement | City | whiteMAD on Instagram
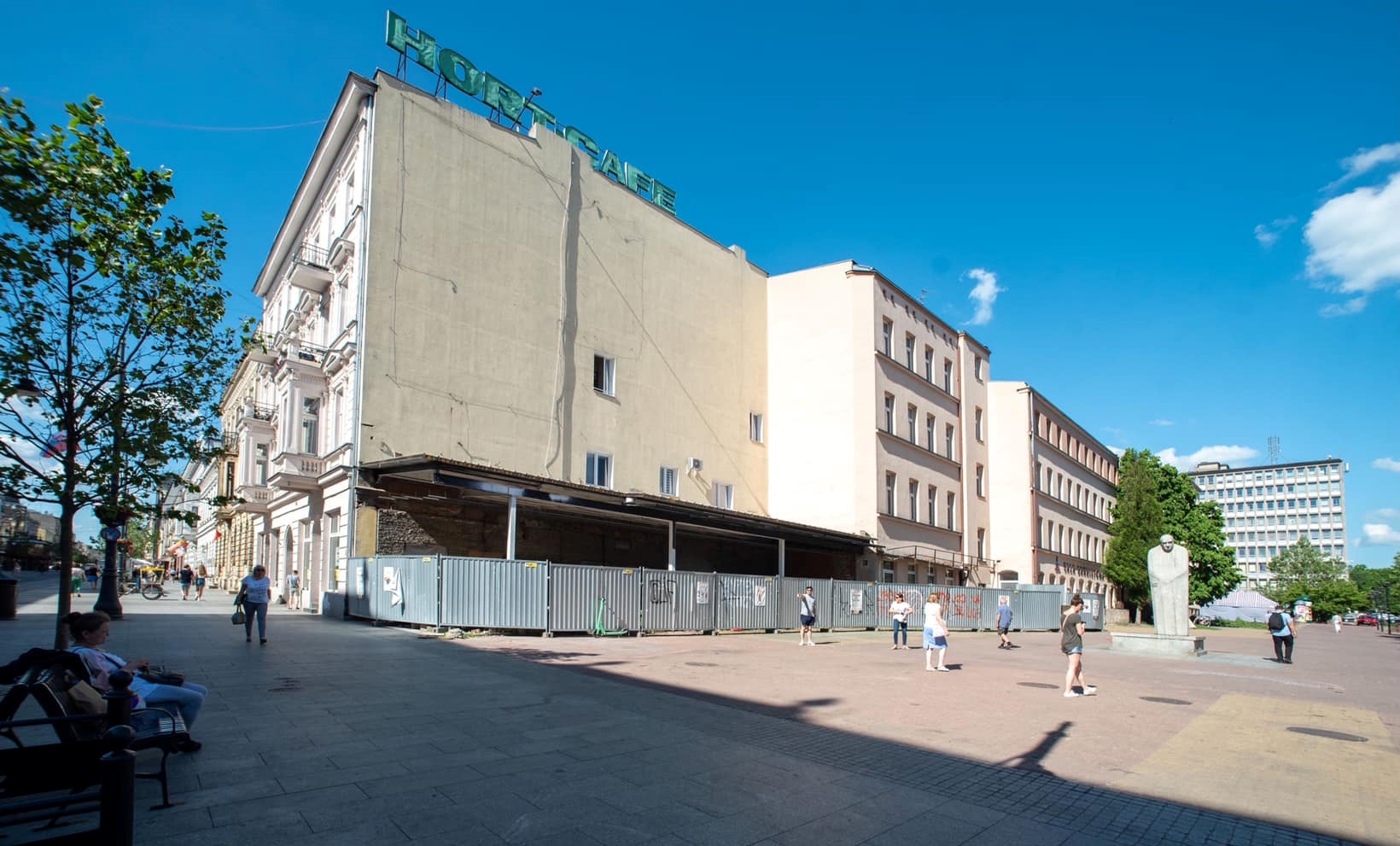
source: UM Łódź

