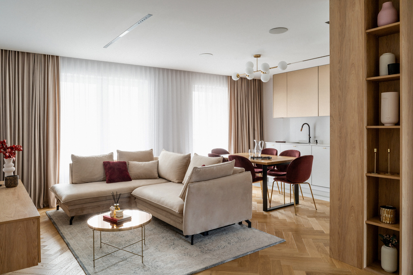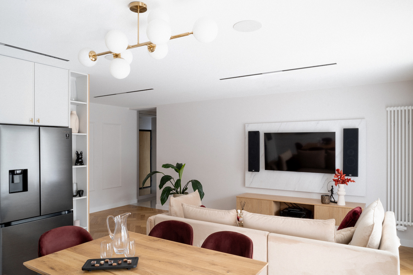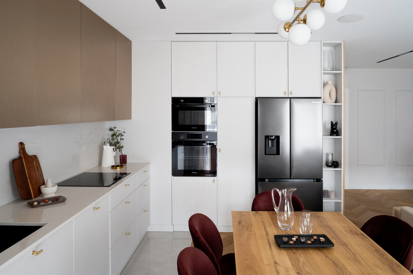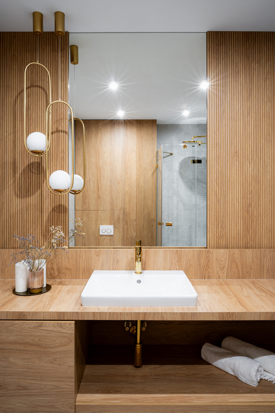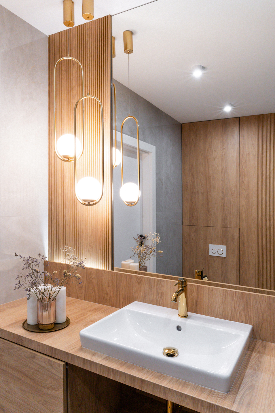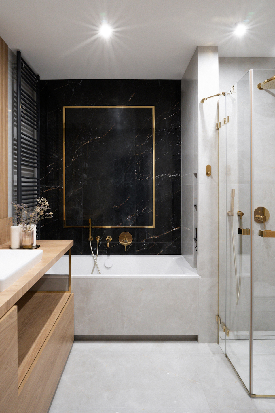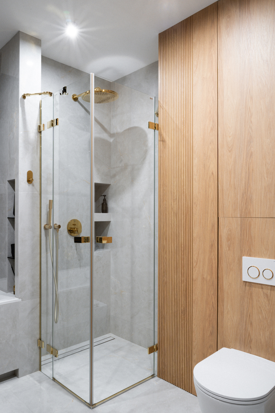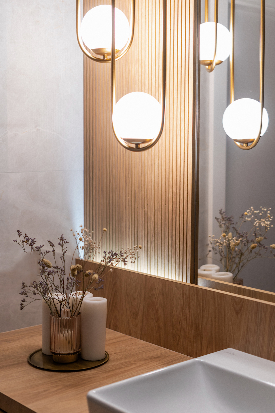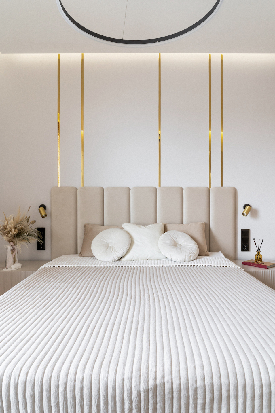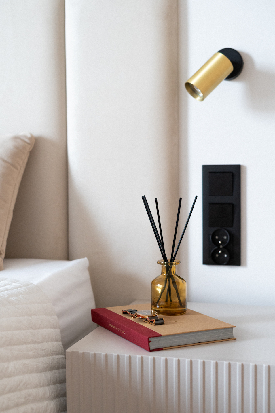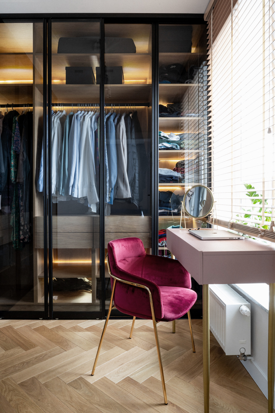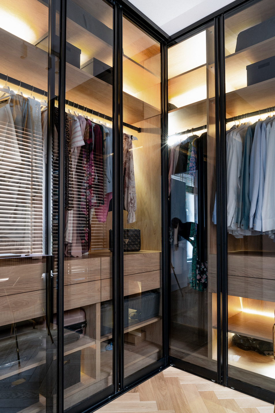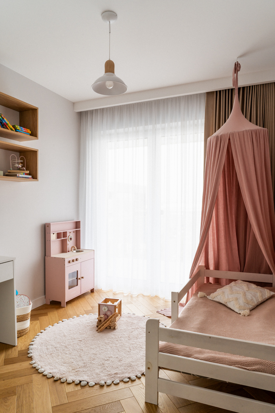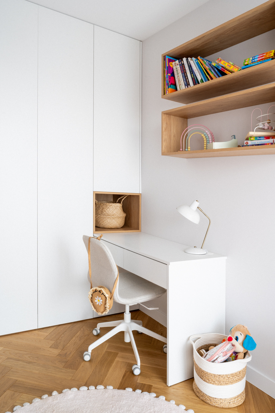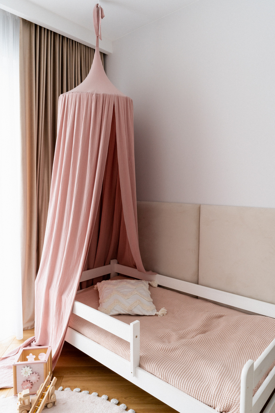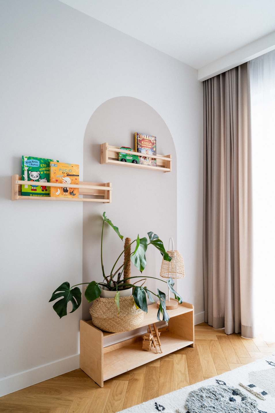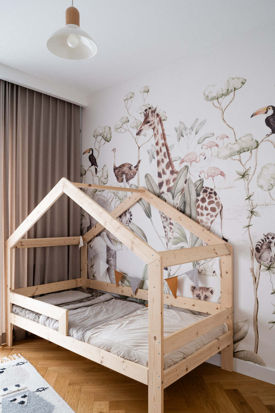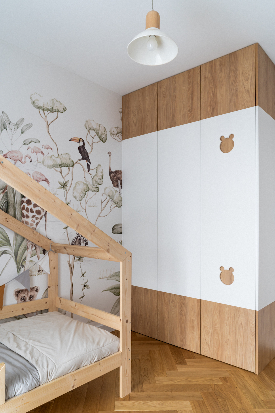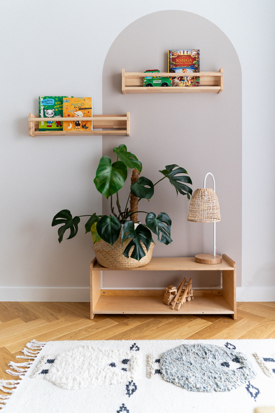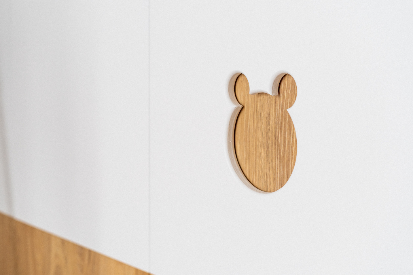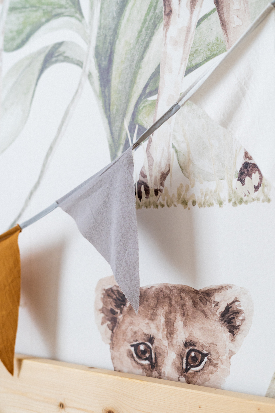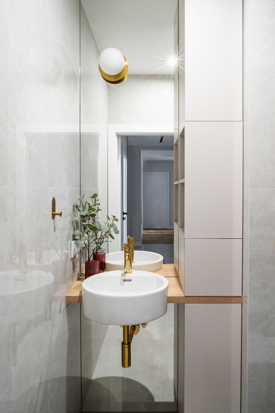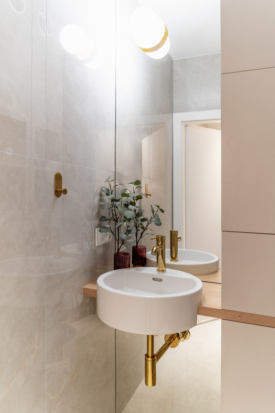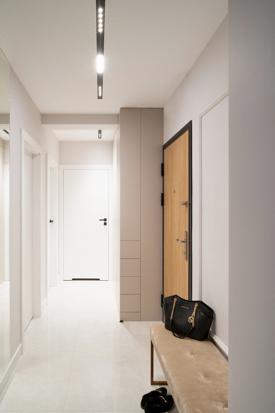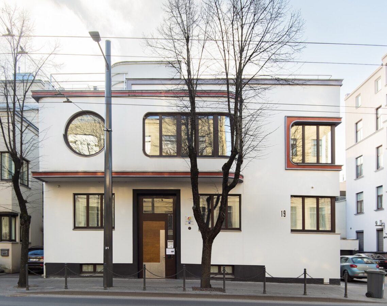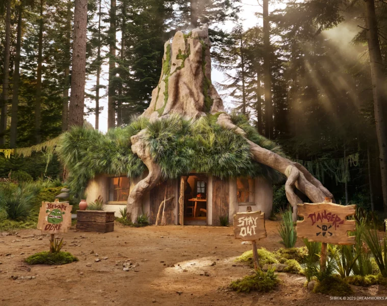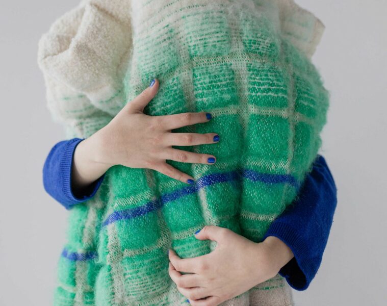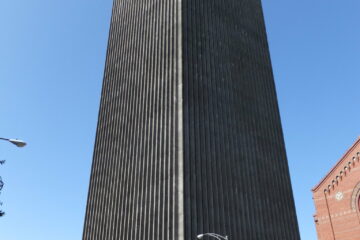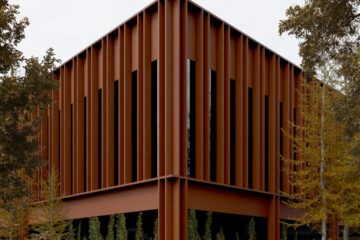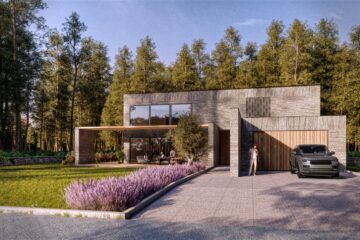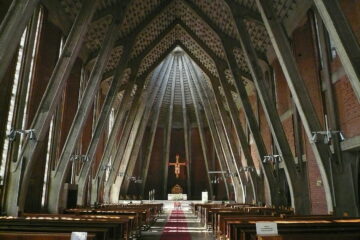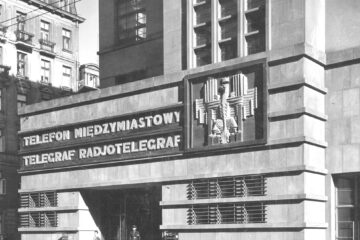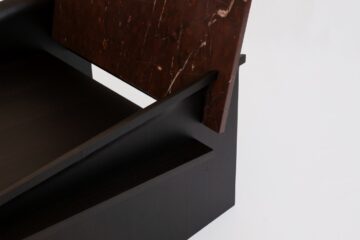The photographer’s flat in a booming housing estate in the urban jungle is an oasis of calm for the photographer and her family. The place, which reflects the creative soul of the lady of the house, is at the same time a respite from the worries of everyday life. The project was realised by Karolina Poniatowska of the KOKA studio.
Graphic solutions with a characteristic burgundy colour
The investors wanted to achieve an original, elegant interior with a light touch, which was to be a kind of refuge for relaxation and respite from the numerous daily chores. In addition, the beautiful end result was made possible by leaving a free hand to architect Karolina Poniatowska. Everything, of course, was agreed with the investors in stages.
–We met many times to discuss the investors’ preferences and the advantages of particular solutions or materials before we agreed on a common direction for the interior design,” says architect Karolina. – Nothing is accidental here. The owners work hard every day and share responsibilities with their two children, which is why they like everything to be specific and precise at the same time. Already at the first meeting, we discussed the finer details of the various solutions, but the main direction was always – modern elegance – slightly softened, warmed, but still without unnecessary ornamentation and decorativeness. You simply relax better in an interior where you feel cosy and the large space invites you to catch your breath.
Photographer’s flat – Entrance area
It has not been known for a long time how important the first impression is. It is also said that what one sees at the beginning can suggest what is in the rooms beyond. The builders therefore wanted a room that would impress their guests. With this in mind, the entrance of the flat was designed, where we can see what is to be found in further rooms. Bright colours with a subtly accentuated stucco wall show the style of the rest of the house. A large mirror opposite the entrance door shows us the character of the spacious living room by catching the incoming light and also optically enlarging the space. For the investors, it was very important to keep things tidy, so the room features concealed wardrobes with a key compartment that is invisible at first glance. In addition, the use of Aqform’s Mixline recessed ceiling lights created an intimate atmosphere through the diffused light effect. A marble imitation tile appeared on the floor, which subtly transitions to the guest toilet.
Family living room
The living room is a place that bustles with life. This is where the whole family gathers to spend quality time together, whether playing board games or watching a film. The idea was for this room to combine a relaxation area with a multimedia area, in order to make everyone’s time here as pleasant as possible. But importantly, to ensure that the TV does not dominate the room, the architect designed a kind of built-in installation made of various materials. This idea blends in perfectly with the interior. A high-quality sound system has been concealed in the ceiling and by the t.v. enclosure, which distributes sounds evenly throughout the living area.
In the arrangement, we find warm wood with imitation marble, a mirrored panel or oak parquet flooring, each of which creates a beautiful play with the light during the day. The natural oak flooring is bare foot friendly and the classic herringbone pattern adds an elegant touch to this space.
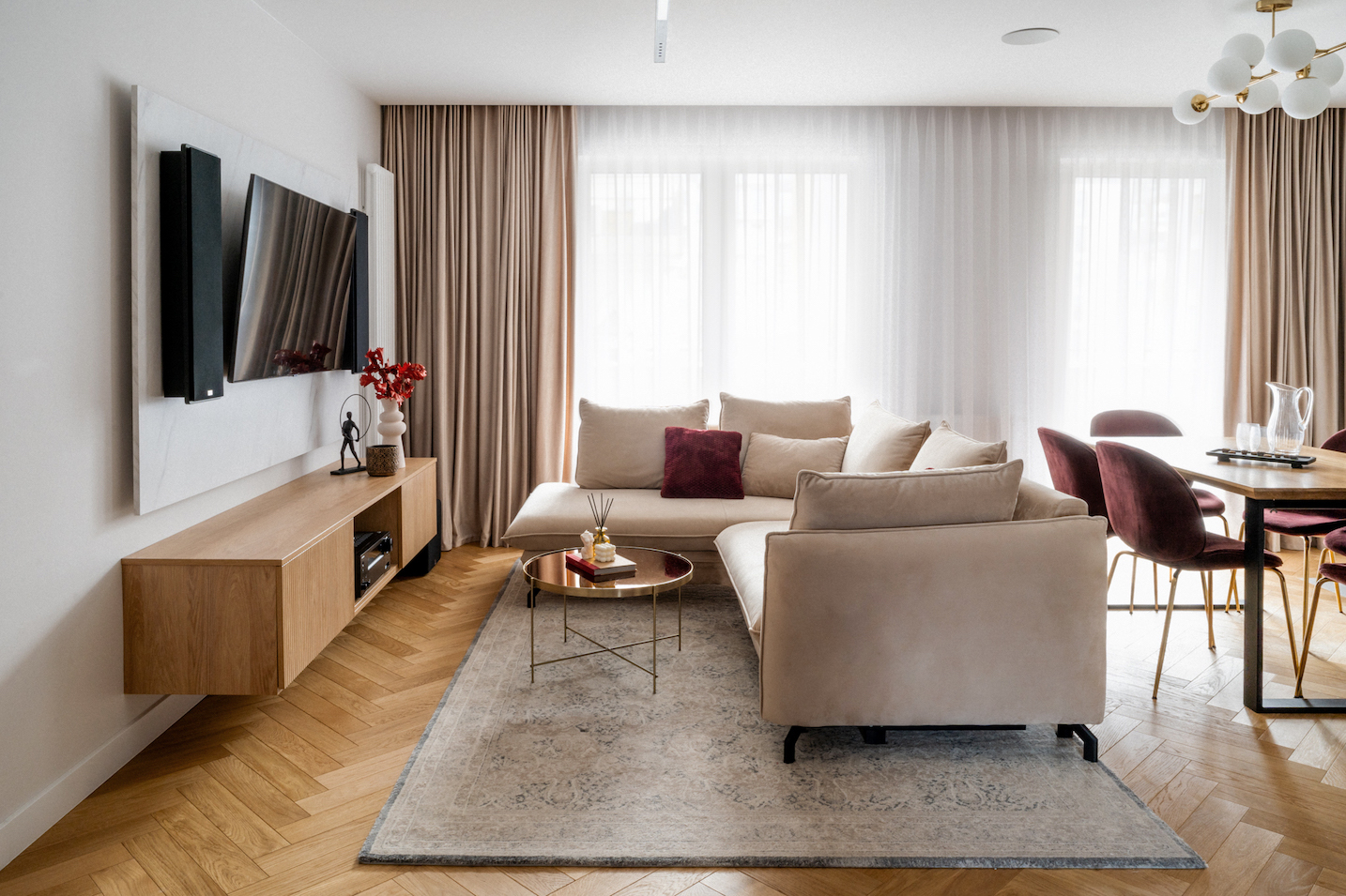
Kitchen with dining area
The living space is a place where different elements combine and intermingle. The lounge area was optically separated from the dining area by a large cream-coloured sofa. In the dining area stood a table with upholstered chairs in a colour that is also graphically present in other parts of the interior. The maroon in question here gives the whole space a spunky feel. The kitchen was kept in subdued colours. However, “flavours” in the form of textures, such as the brushed front of the upper cabinets or the delicate frame on the fronts of the tall cabinets, give it an individual character, which is also emphasised by the light coming into the kitchen. At any time of day, the light pattern on the different front structures is different. The table, which is the heart of the flat, is highlighted by a beautiful, original lamp. The rest of the lighting is technical and subdued.
A space for relaxation
The hosts were keen on minimalism with elements of elegance, which is why a large number of objects in view were dispensed with. Everything is neatly and sensibly stored in the generous built-in units. The classic and elegant taupe shades are complemented by warm beige, while gold inserts brighten up the interior.
On either side of the bed are bedside tables and above them hang spotlights with adjustable sconces. In the central part of the bedroom hangs an oval lamp that changes light intensity depending on the preferences of the household members. The room is combined with a large dressing room, which the lady of the house has always dreamed of.
Due to her profession, the homeowner expressed the need for a place to work that at the same time allows complete isolation from the rest of the house. The opportunity for tranquillity is conducive to creative work such as that of a photographer, and the resulting hours spent processing photographs. The dressing room therefore had to meet a number of guidelines. Of course, it is a space that most women (and not only women) dream of, but in this case it also had to be a creative space. A natural oak built-in interior with glass sliding doors and atmospheric lighting was used here. The maroon upholstered chair was also not to be missed. The work console has been placed opposite the window, from which one can observe the bustling street life. In addition, a space-enlarging mirror in a brass frame hangs by the desk.
Domestic regeneration space
In the bathroom, the architect opted for an elegant combination of light and dark tiles from the Tubądzin collection. The whole is complemented by a natural oak shade with local grooves. The fittings are finished in optic gold. The jewellery of this space is the decorative lamps by the mirror and the atmospheric backlighting of the fitting by the washbasin. In addition, there is plenty of storage and hidden shelves in the bathroom, due to the householder’s possession of a large amount of cosmetics. The layout of the flat did not allow an extra room to be generated for the laundry room, so the architect skilfully concealed the washing machine in a built-in unit next to the washbasin. A walk-in cabin was also installed, which the host had dreamed of; the space was separated by a subtle glass wall. The cabin also features a concealed mixer tap and a large rain shower with a powerful, refreshing spray.
Guest toilet
The flat also has a guest bathroom, which has a jewel-like feel. This space features similar colour combinations to the large bathroom. they wanted to make this space interesting, so quite a few ‘flavours’ were designed here. A delicate washbasin with a full-wall mirror panel is exposed opposite the entrance. On the mirror hangs a decorative wall lamp on a brass plate. Next to the washbasin are storage compartments for toiletries. The wall behind the toilet is accentuated with black tile in a delicate brass frame.
The cuddly space
The investors, who are the parents of two children, also thought about space for their little ones. One of the rooms is dedicated to a girl. The investors wanted the space to be neutral, as there will be a lot of toys in it. Therefore, the colours of white combined with natural wood and pastel pink prevail here. The main guideline was a lot of built-in storage, so that all the things that are on top every day could be buried.
The second room is the boy’s room. It has a safari atmosphere. The wallpaper has an animal pattern. On the opposite wall, geometrical shapes appear with a free-standing built-in, which will be replaced by a desk as the boy grows older. A roomy storage unit with an animal motif front is designed next to the door.
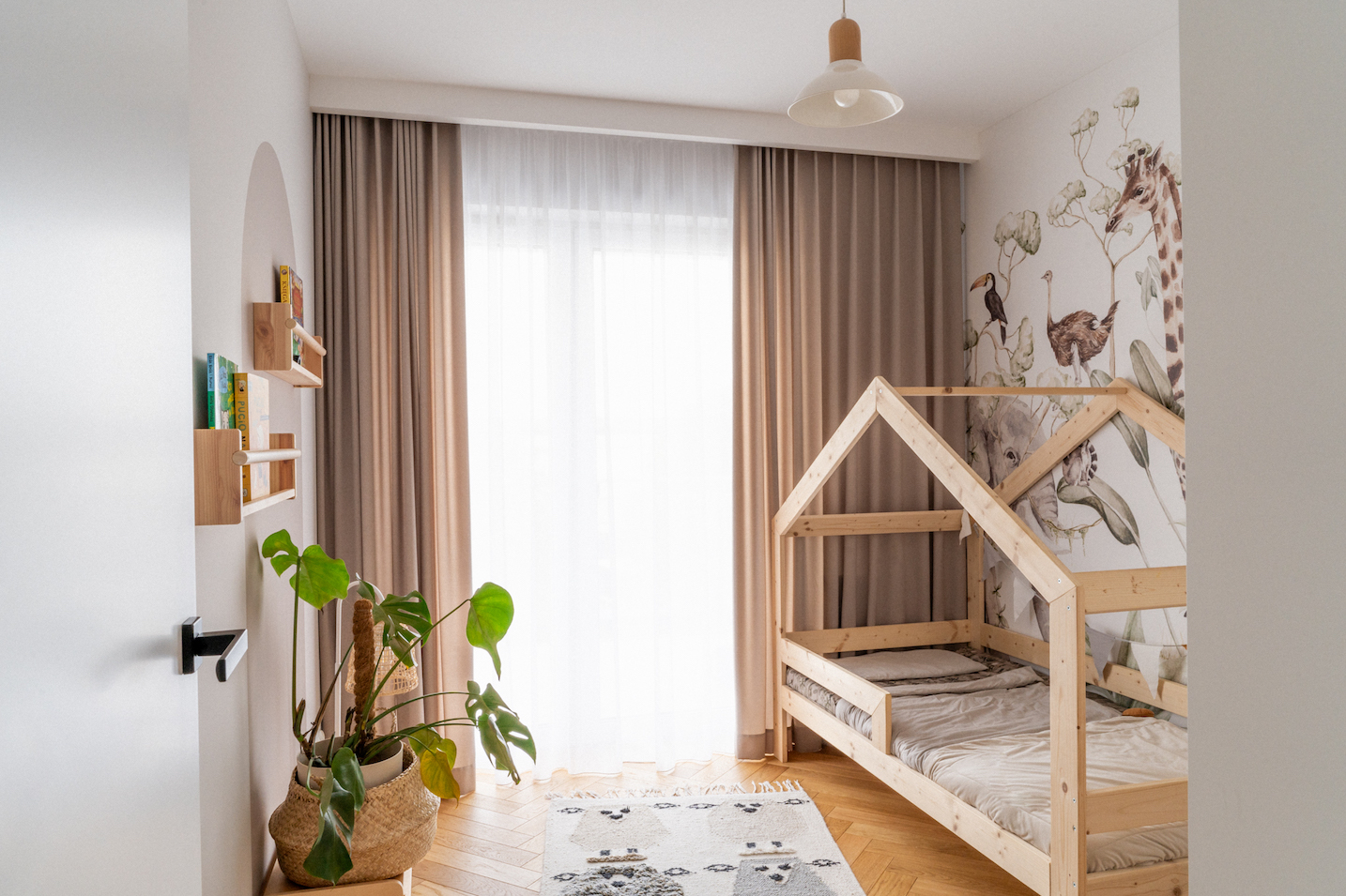
About the studio:
Koka Pracownia – “the word that best defines us is challenge. Out-of-the-box solutions are an everyday occurrence for us. We don’t like limitations, but we are aware that there are often some, if only the budget. However, with heads full of ideas, we also find numerous solutions for this. For us, nothing is impossible, which is why we only like to surround ourselves with such people, full of passion and positive energy. Together with our special task team, we are able to create interiors full of magic!
In our rapidly growing young team of qualified architects, we not only take care of complex projects stationary, but also remotely. Each time, it is YOU who decides which form of cooperation is more convenient. We carry out our projects not only in Poland but also abroad. Remote cooperation works well for people from other countries as well as for busy people who want to save their time by arranging everything online. We create projects with author’s supervision, turnkey (Warsaw, Białystok) , but also conceptual and complex projects without supervision regardless of the location.
If you find our projects to your liking, feel free to contact us. Each valuation is tailored to your needs and depends on the scope of work as well as the metric area involved. For areas over 100m2 we always include a discount. In order to get the best quote for your project, please send us a request for quotation together with a projection of the space and information about the date of acceptance and commencement of renovation works or the planned date of moving into your own home.
We also specialise in spaces for rent and the assessment of flats/locations for investment or so-called flips. Thanks to us, you will be able to quickly and conveniently assess the success of your investment and the extent of the work that needs to be carried out in order for your investment to generate the profit you have planned.
We do not categorise in any style. You have an interior to arrange, we invite you to contact us by email or telephone and we will take care of the rest. Together we will go through the design process – from helping you buy your dream M, to the interior concept and also the turnkey finish!” – reads the website of the KOKA Studio https://kokapracownia.com// https://www.facebook.com/KOKA.pracownia// https://www.instagram.com/koka.pracownia/
photos: https://agatasawickafotografia.pl/kontakt// https://www.facebook.com/profile.php?id=100057610952629/ https://www.instagram.com/agatasawicka_fotografia/
Read also: Architecture in Poland | Interiors | Apartment | Minimalism | Apartment | Polish designers | whiteMAD on Instagram

