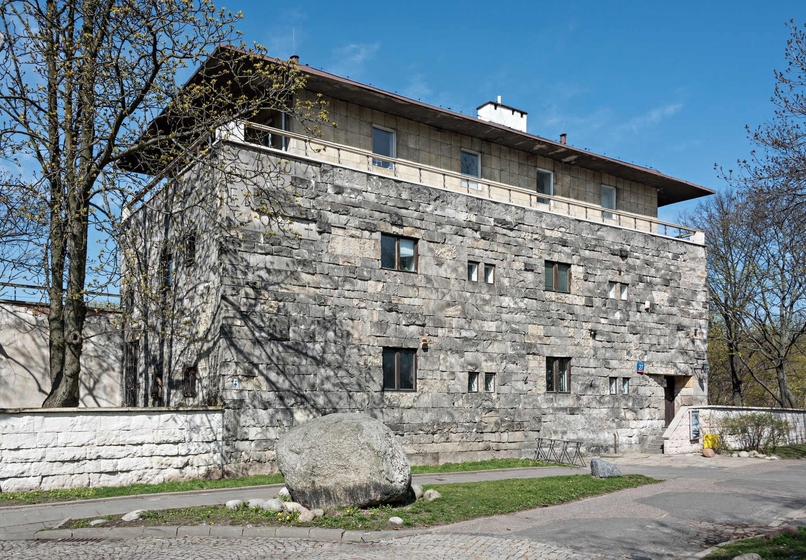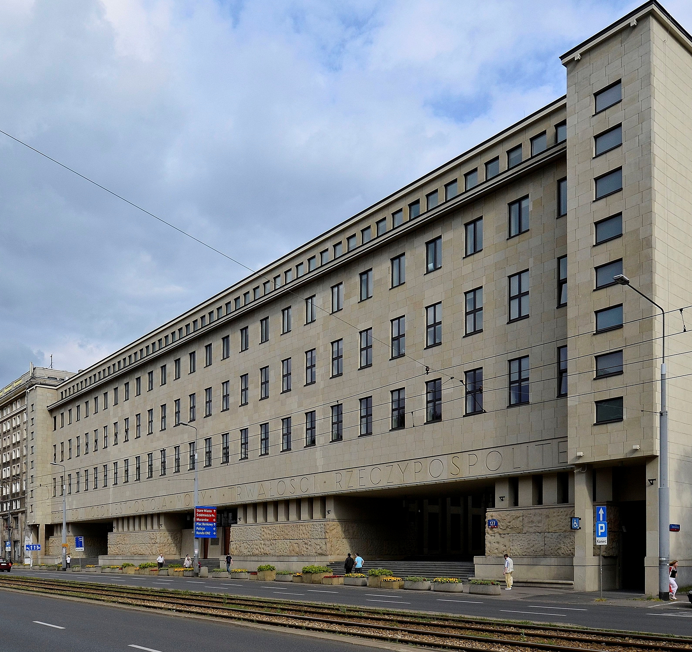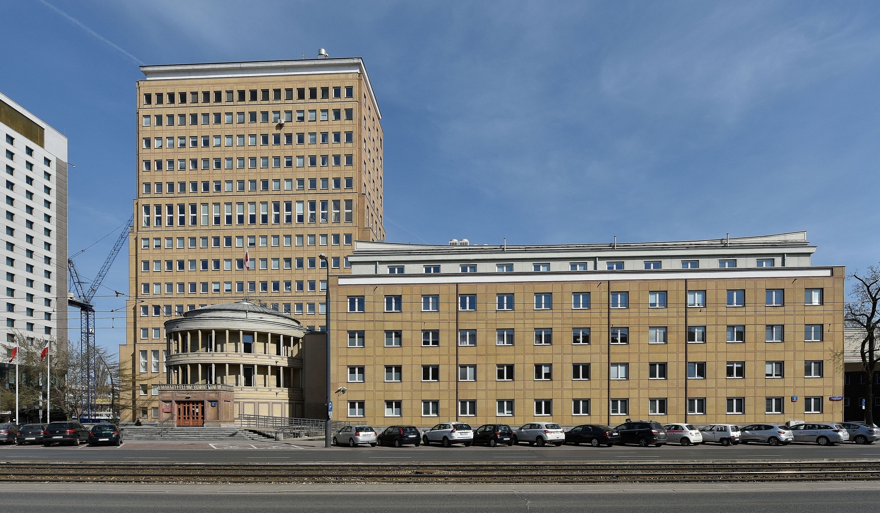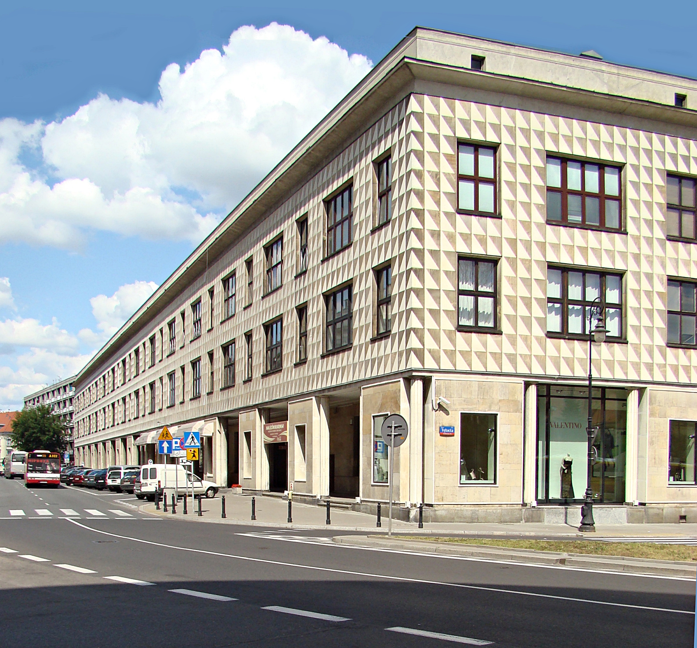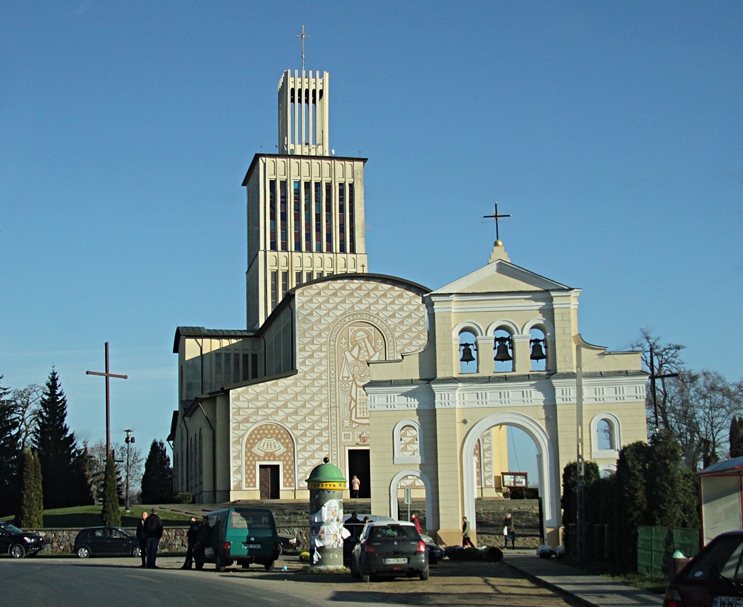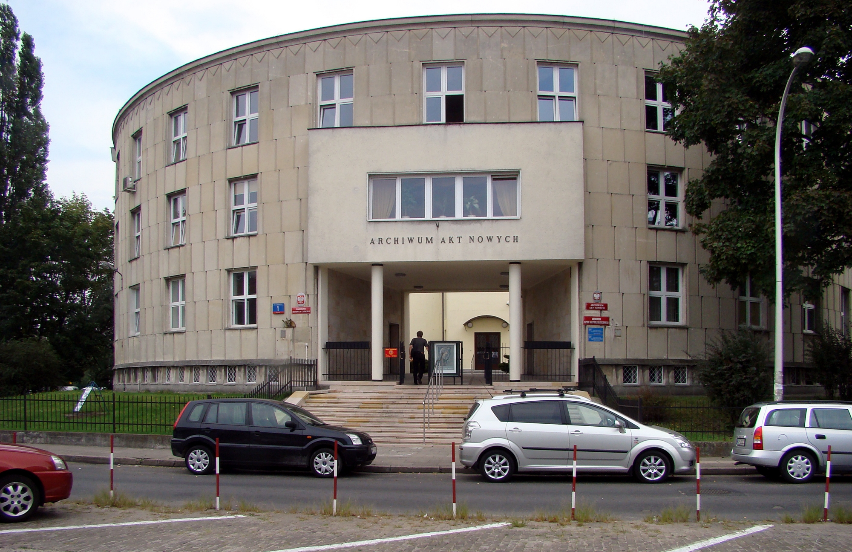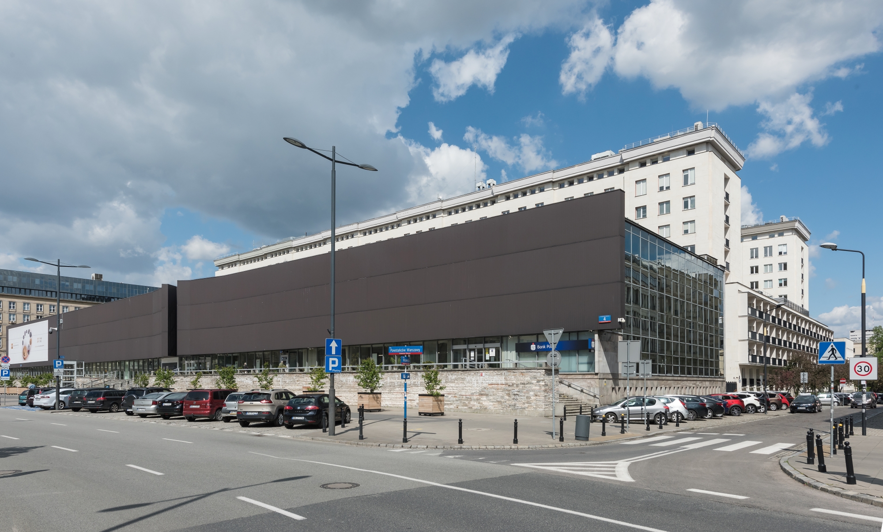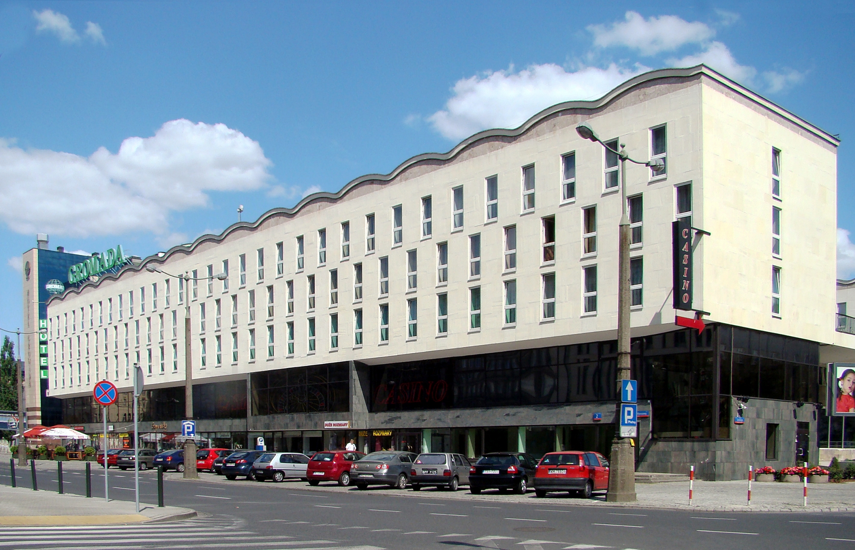Bohdan Pniewski – designer of many of Warsaw’s public buildings, professor at the Warsaw University of Technology and an outstanding representative of modernism. His realisations creatively referred to some historical styles, and many of his later projects verged on socialist realism, which was the result of interference from the authorities. Today, Warsaw stands with many of his works that give the city its character.
Bohdan Wiktor Kazimierz Pniewski was born on 26 August 1897 in Warsaw. In 1914, he entered the Building Department of the Hipolit Wawelberg and Stanisław Rotwand Mechanical and Technical School on Mokotowska Street in Warsaw, besides serving an apprenticeship with architects: Jan Heurich and Rudolf Świerczyński. Despite this, in 1915 he was not admitted to the just-opened Faculty of Architecture at the Warsaw Polytechnic and took up gainful employment as a graphic artist, winning two prizes in graphic design competitions in 1916 and 1917. In 1917 he was admitted to the Faculty of Architecture, but his studies were interrupted by the war.
Professor Bohdan Pniewski. Source: Public domain, via Wikimedia Commons
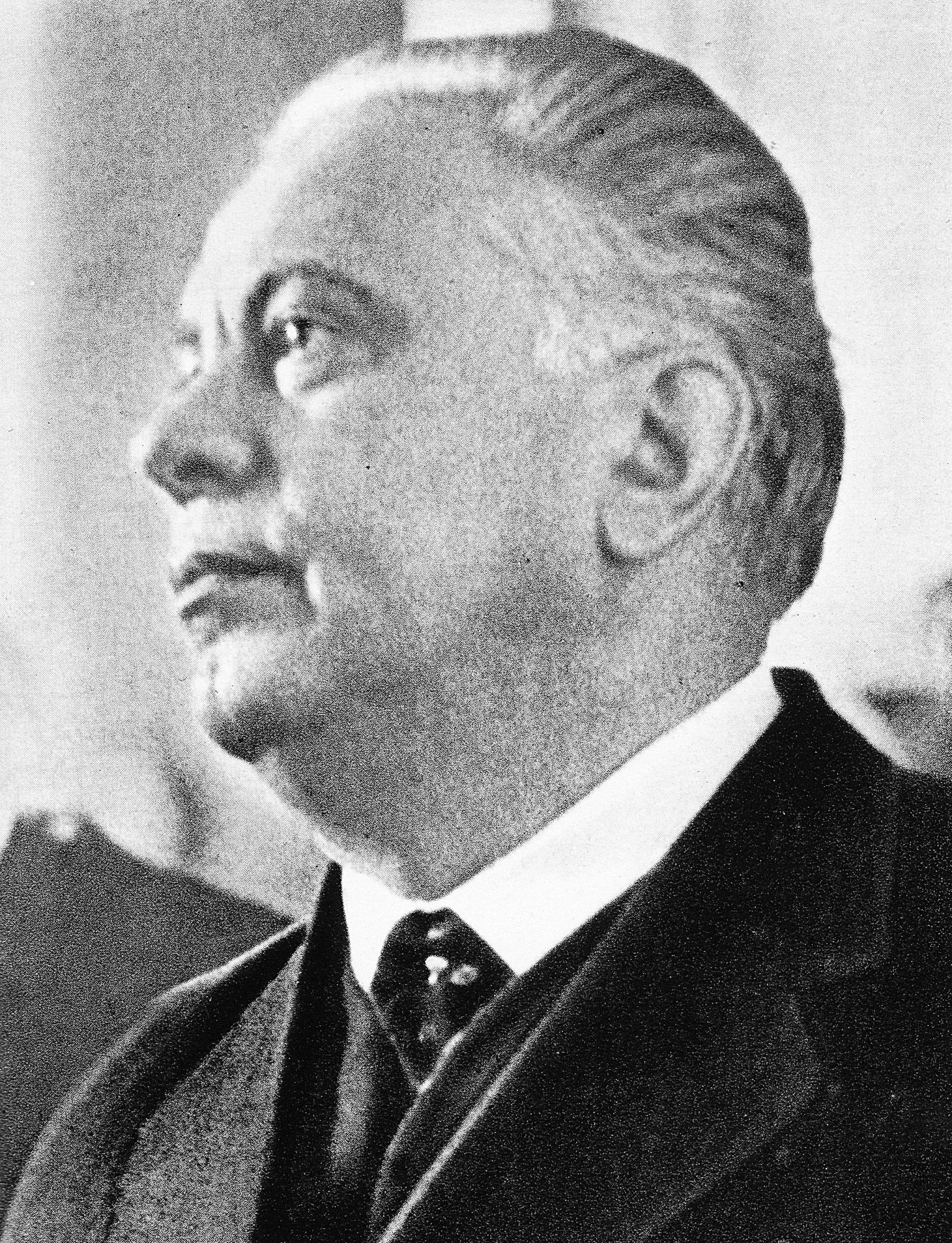
In November 1918, as a member of a scout battalion, he took part in disarming the Germans. Two years later, as a soldier in the Polish-Soviet War, he was wounded in the leg, for which he was awarded the Cross of Valour. During his treatment, he met Jadwiga Elżbieta Dąbrowska, whom he married on 1 February 1922. In 1923, their only daughter, Barbara Elżbieta, was born. In 1920, he returned to his studies and graduated on 1 February 1923, defending his diploma thesis in the department of monumental design under Professor Czesław Przybylski. In addition, he studied sculpture under Tadeusz Breyer and Edward Wittig. After completing these, he remained at the university, taking up a professorship at the Polytechnic in 1946 and becoming a professor at the Academy of Fine Arts in 1932. Students called him the ‘Prince of Architecture’, and veritable crowds lined up to see him during consultations at the university.
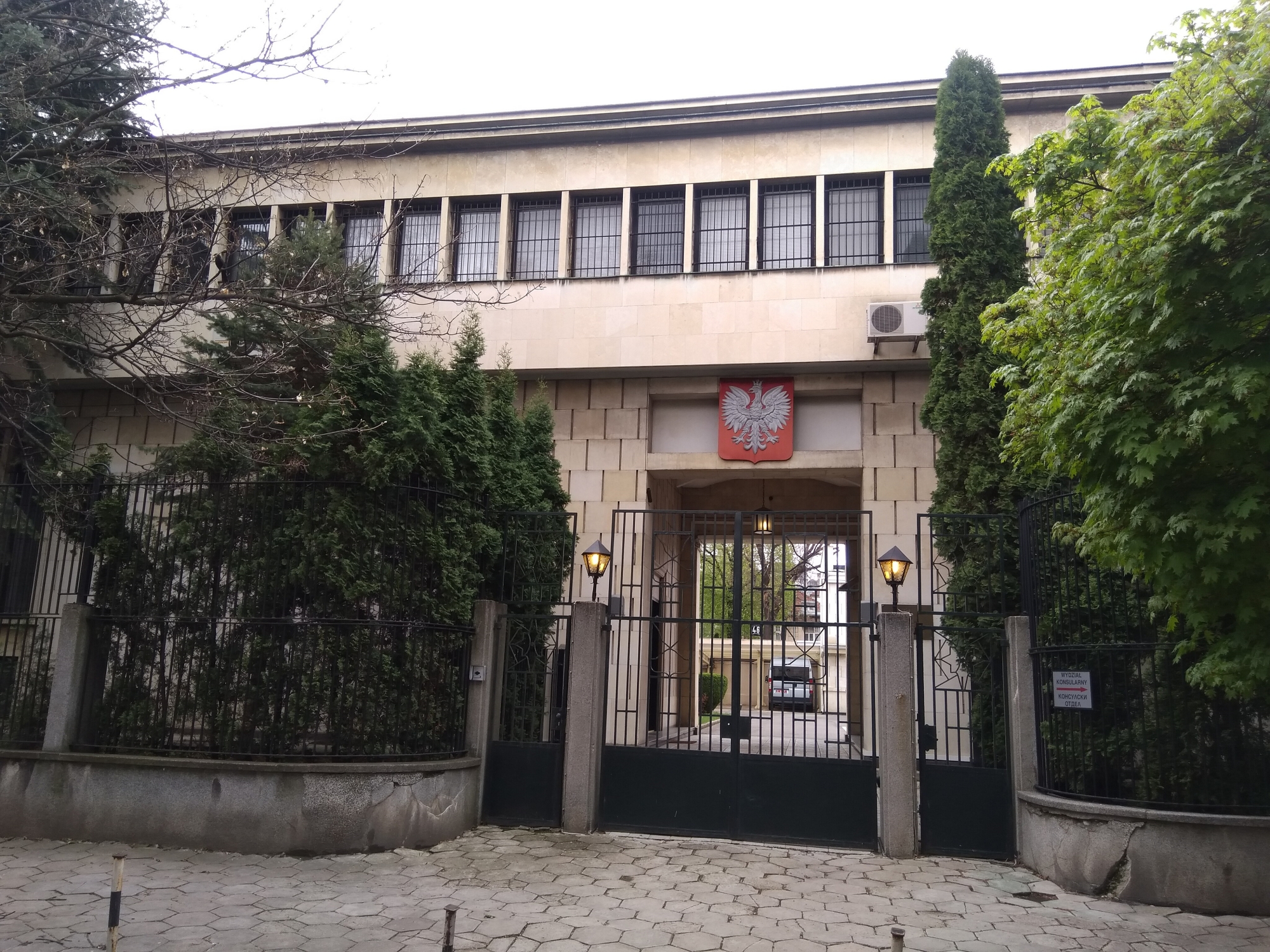
He began his architectural career as close to functionalist avant-garde architecture. Two colonies of terraced houses were built during this period: the Słońce colony at 83-95 Madalińskiego Street in Mokotów, and the Strzecha Urzędnicza at Kochowskiego and Niegolewskiego Streets in Żoliborz (late 1920s). Together with other young architects, he founded the Association of Polish Architects. In 1928, he won first prize in the competition for the Polish embassy (embassy) in Sofia. He was eager to design private houses of the wealthier stratum, all maintained in the style of luxurious modernism with discreet references to tradition. The pre-war decade was the period of Pniewski’s great success as an architect. He carried out numerous prestigious projects commissioned by the state and the Church, most of which were unfortunately not realised, mainly due to the Second World War. Just before the war broke out, he managed to build the building of the Grodzki Courts in Leszno, Warsaw. During the war, the Brühl Palace in Wierzbowa Street – phenomenally restored by Pniewski for the Ministry of Foreign Affairs and supplemented by a new pavilion with the flat of Minister Józef Beck – was destroyed.
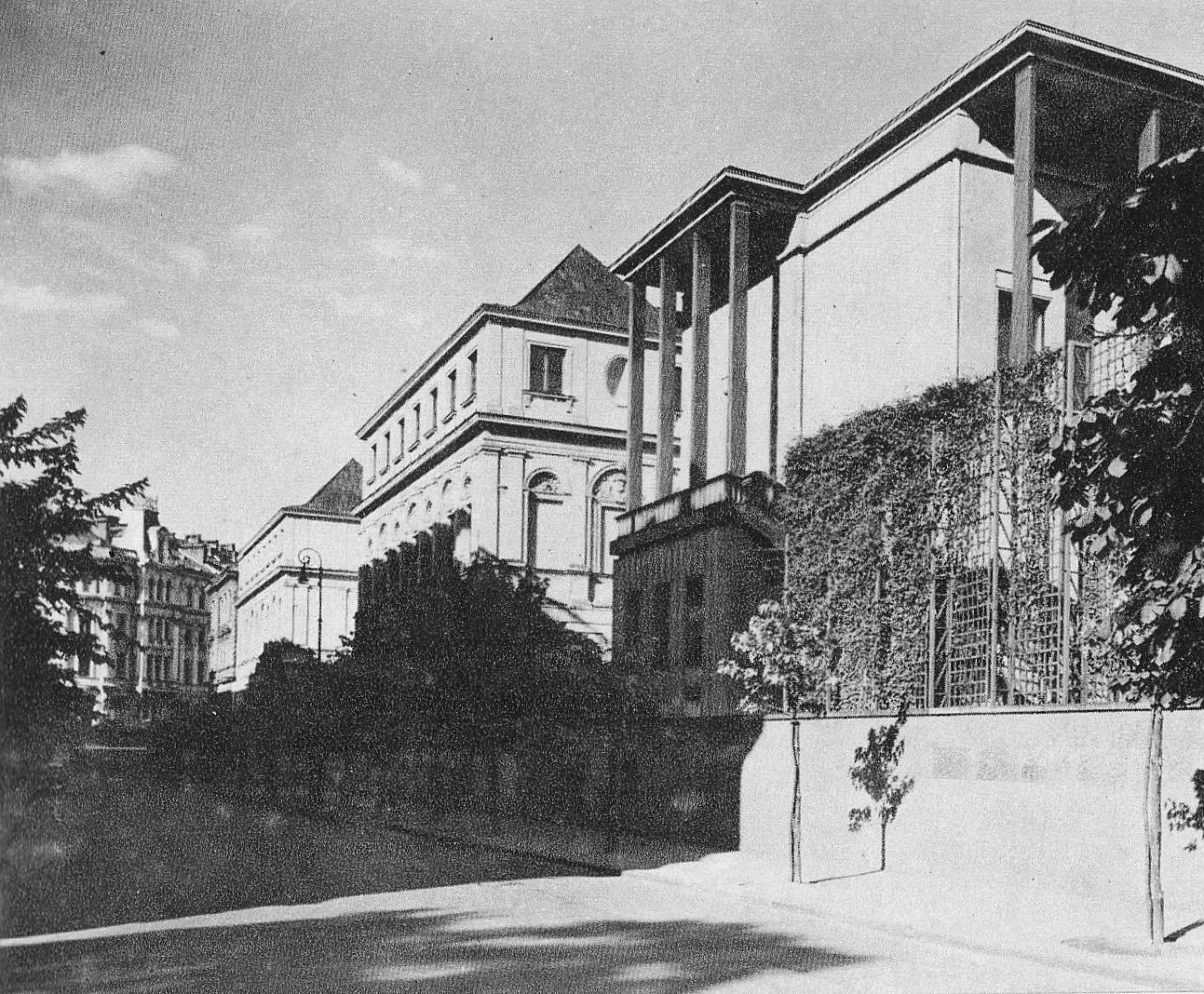
At the beginning of World War II, he was forced to abandon the villa of his design on Aleja Na Skarpie, but the building later served its owner until his death. During the war he took part in secret teaching, as well as serving on the jury of secret competitions organised with a view to the future reconstruction of the country. After the war, he returned to his architectural and academic practice and became involved in rebuilding his ruined homeland. Pniewski’s first completed projects at the time were a church in Prostyń near Małkinia and the adaptation of post-convent buildings in Chęciny into a stonemasonry school. His designs initially referred to the style of the 1930s, such as the Ministry of Communication building complex in Chałubińskiego Street or the Sejm building complex, added to the pre-war meeting hall designed by Kazimierz Skórewicz.
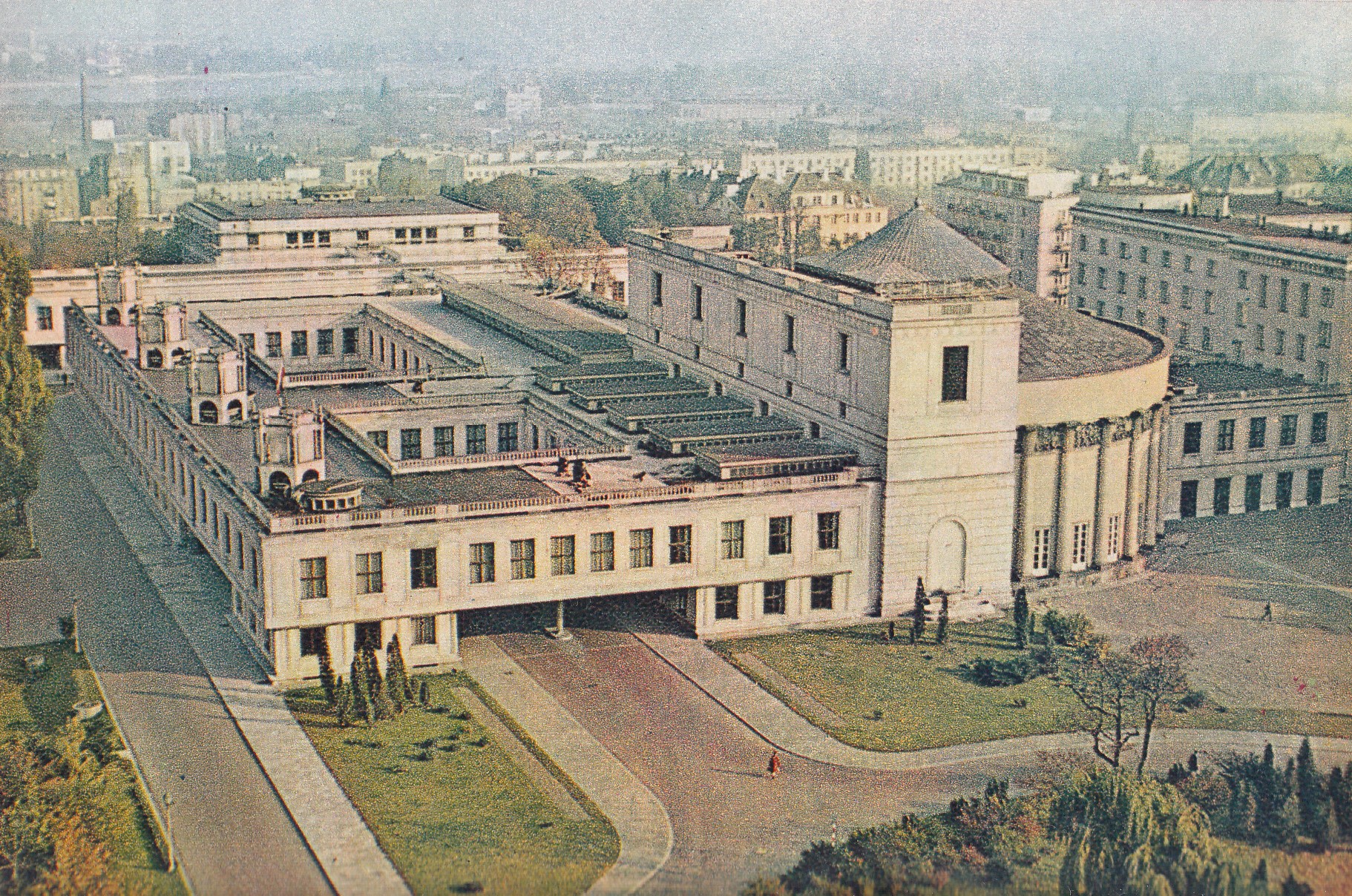
He became a corresponding member in 1952 and a full member of the Polish Academy of Sciences in 1958. Pniewski’s buildings of the Polish Radio (Mokotów, on the corner of Niepodległości Avenue and Malczewskiego Street) and the National Bank of Poland (Śródmieście, Powstańców Warszawy Square) are considered to be somewhat less successful, due to their repeatedly changed concept and deprivation of architectural details. The projects were heavily interfered with by the authorities so that they would better fit in with the Socialist Realist trend. Ultimately, however, Pniewski smuggled his ideas mainly into the interiors. In 1957-1962, the neighbouring Peasant’s House – one of the architect’s most outstanding works – was built. His last undertaking was the reconstruction and major extension of the Grand Theatre, which resulted, among other things, in a new façade of the building from the side of today’s Plac marszałka J. Piłsudskiego.
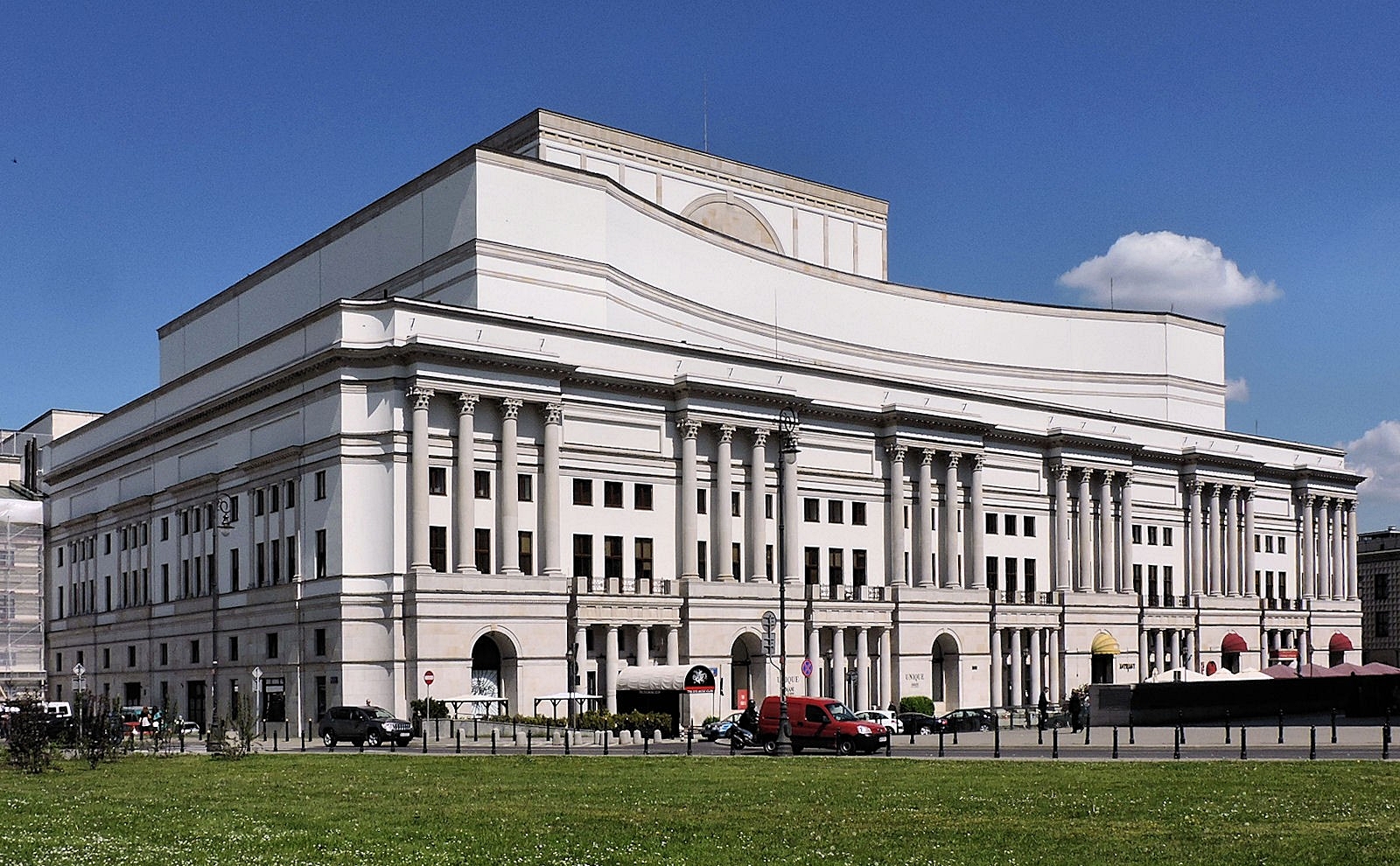
Bohdan Pniewski died on 5 September 1965, having missed the official opening of the rebuilt theatre. He was buried at Powązki Cemetery in the Alley of the Deserving. After his death, a monographic exhibition of the architect was organised at the National Museum in Warsaw, and his studio, consisting of several thousand drawings, ozalids and extensive archival material, was donated to the museum’s collection of architectural designs. In addition to his didactic work at the Warsaw University of Technology and the Academy of Fine Arts, he was also involved in architectural theory, resulting in the study ‘Composition and Design in Architecture’, published in 1946, and the manuscripts of the extensive work ‘Theory of Composition in Architecture’.
Source: culture.pl, polskieradio.pl
Read also: Architekt | Urbanism | Monuments | History | Warsaw | Architecture in Poland

