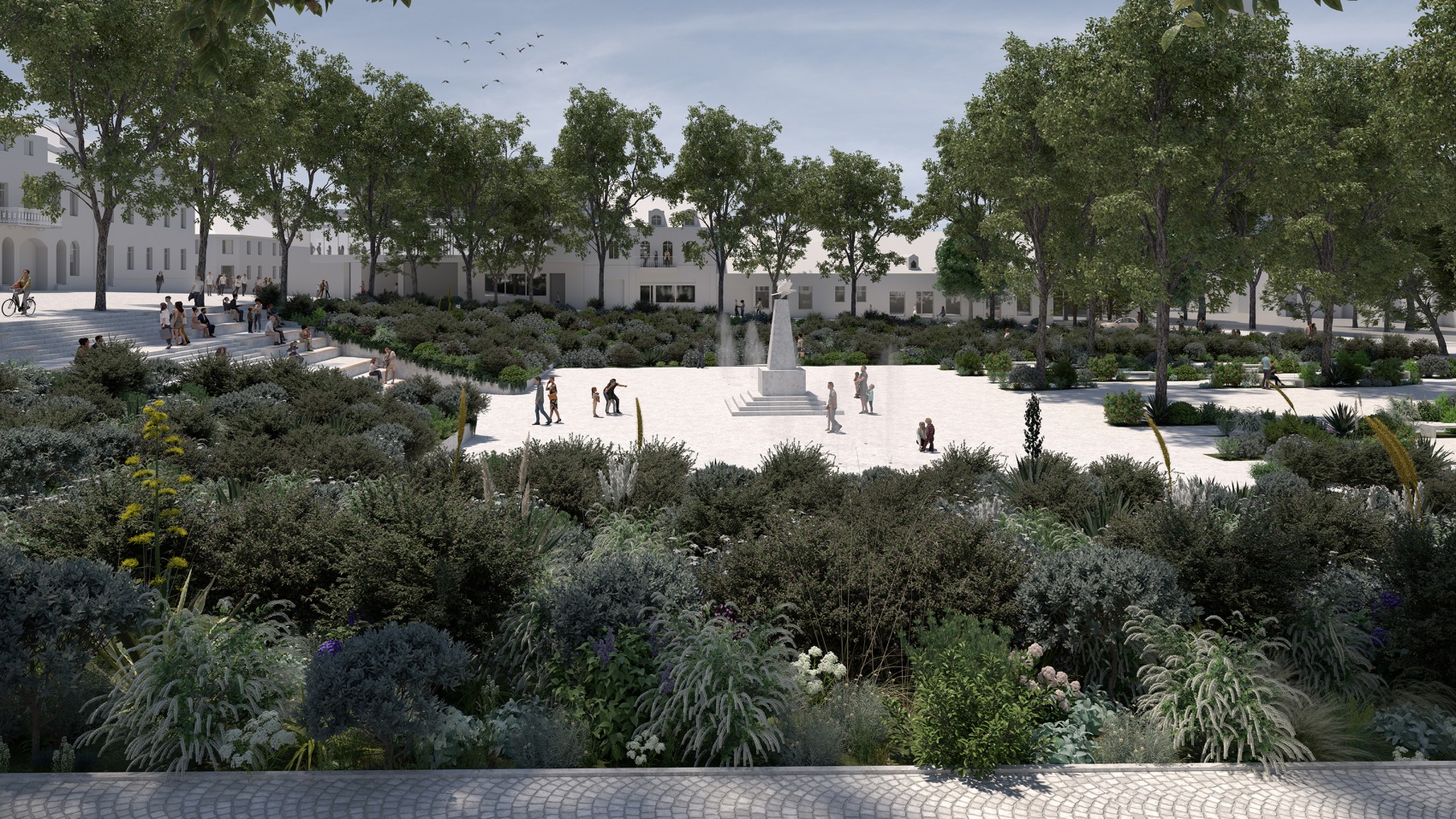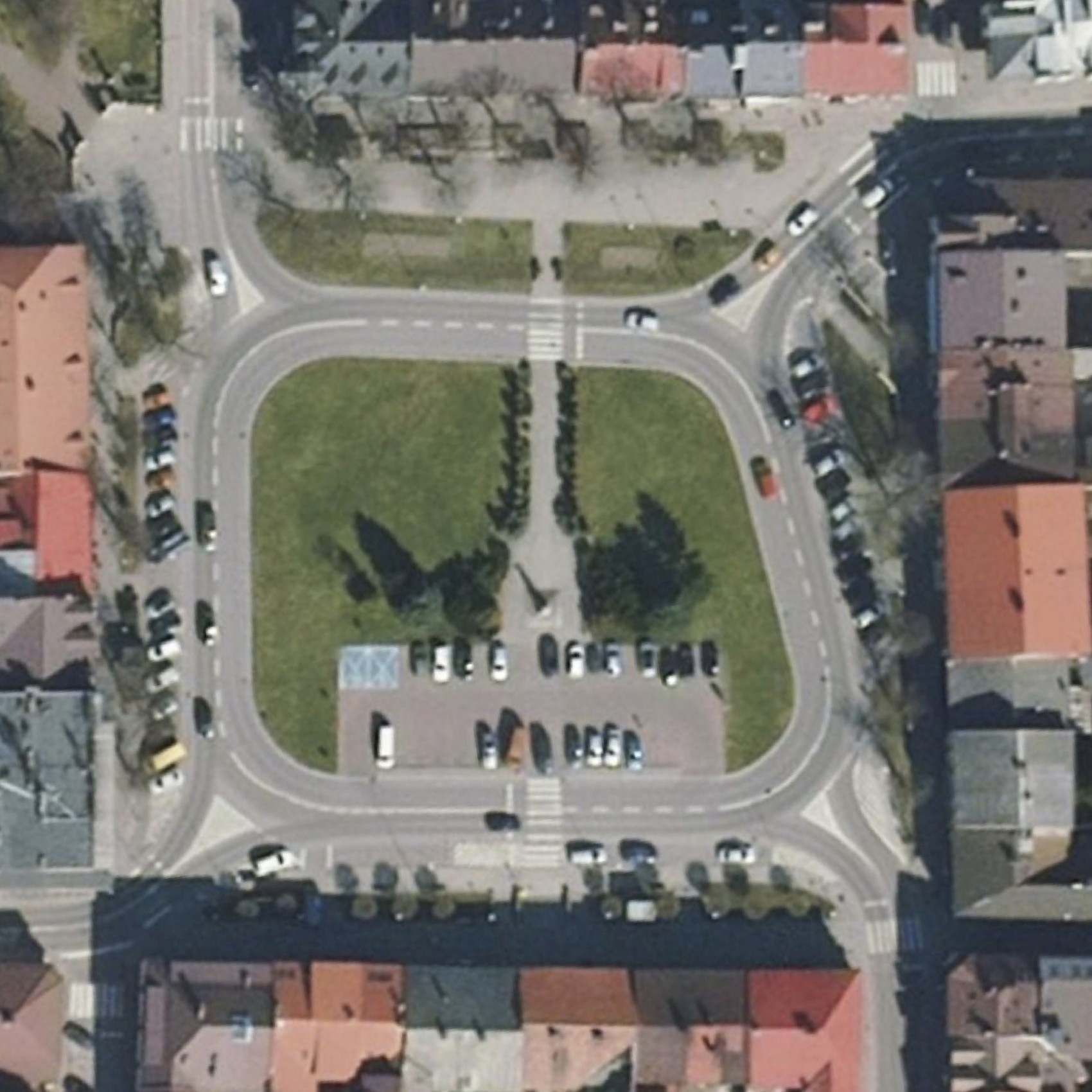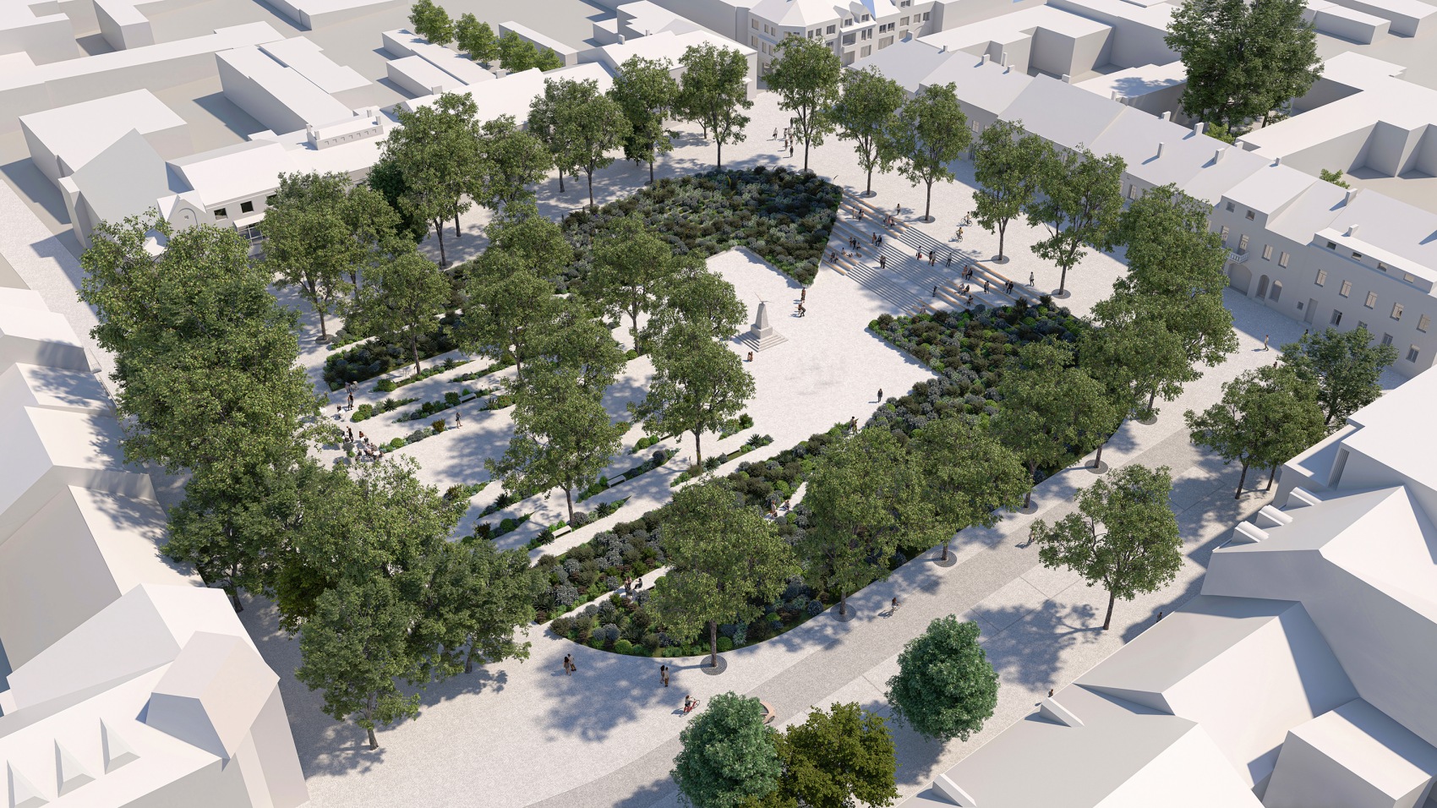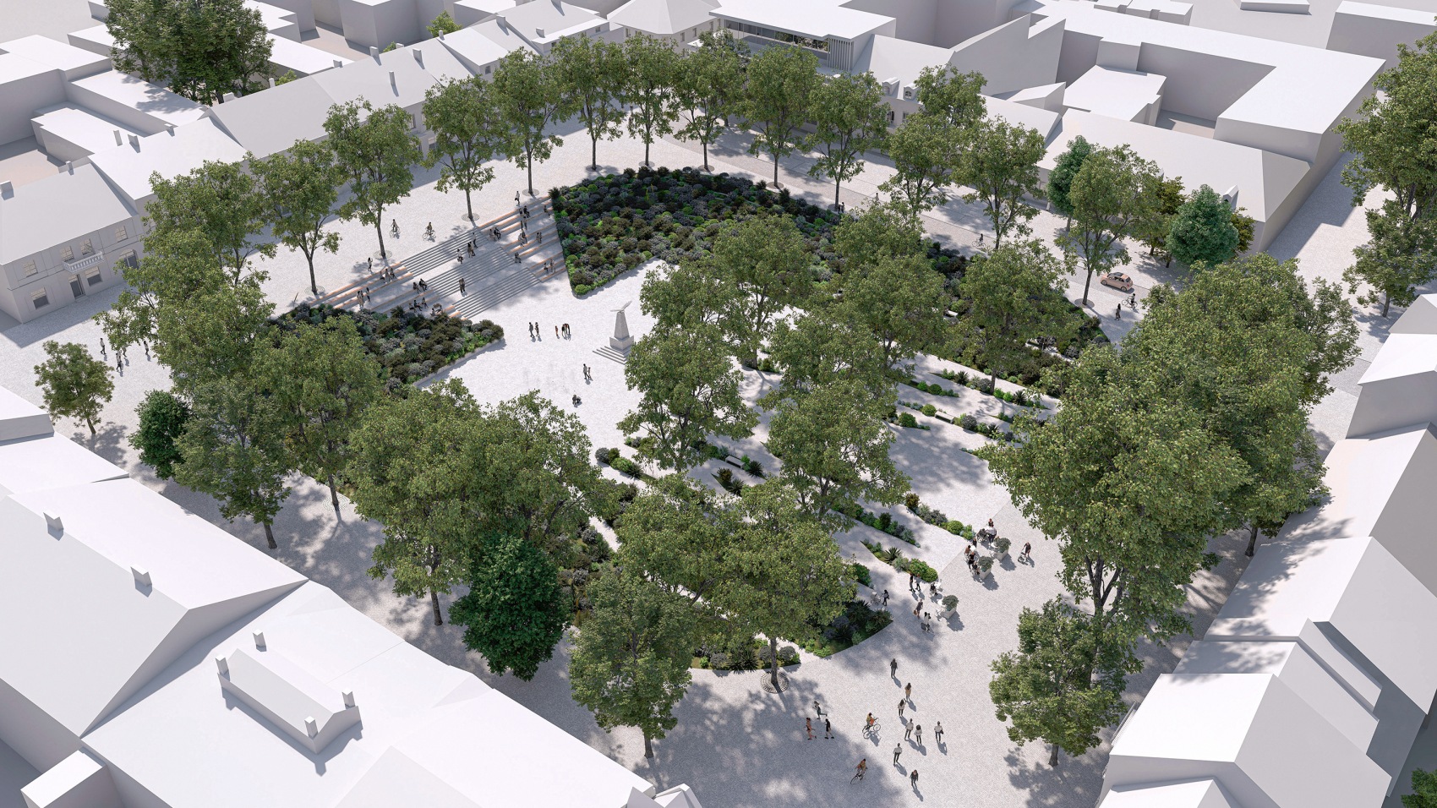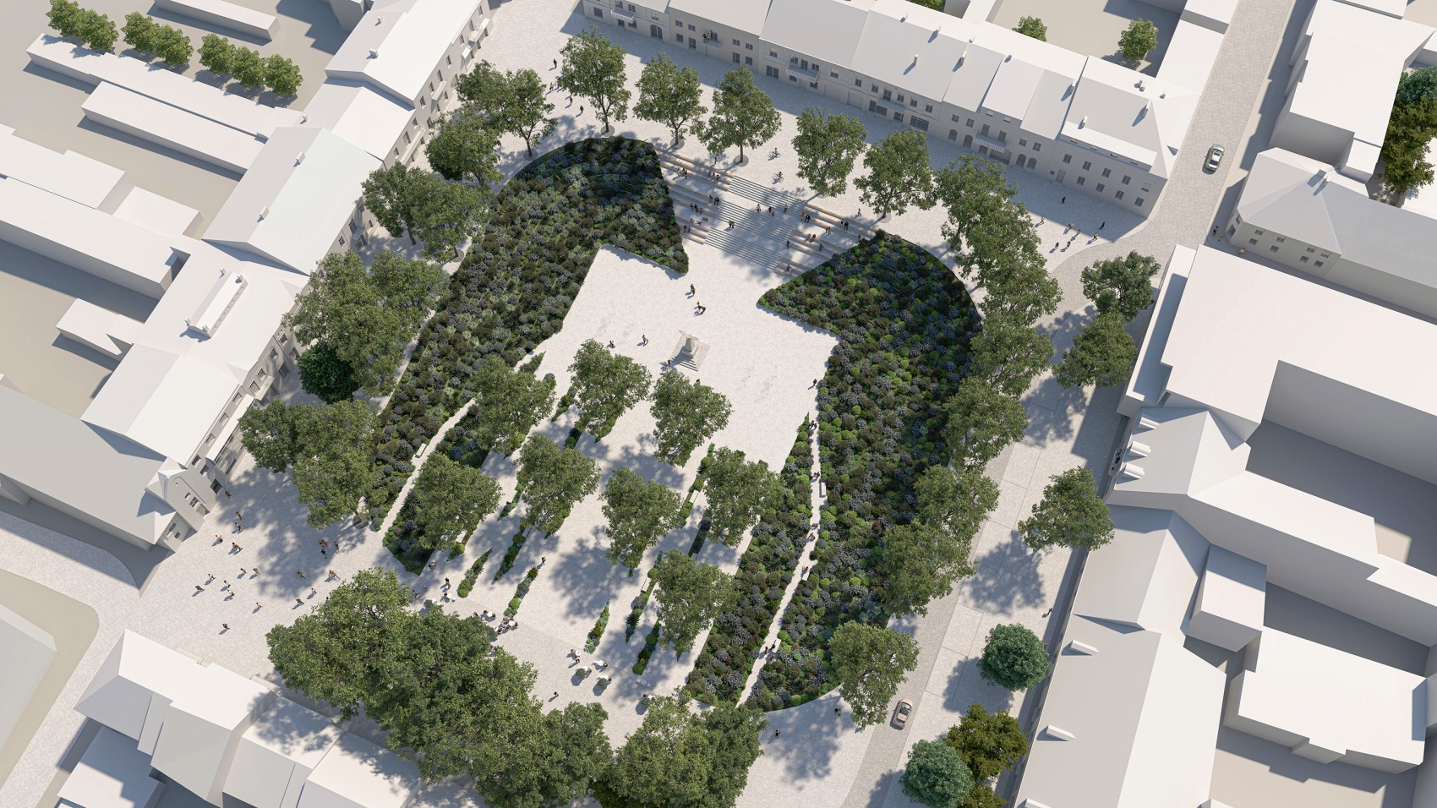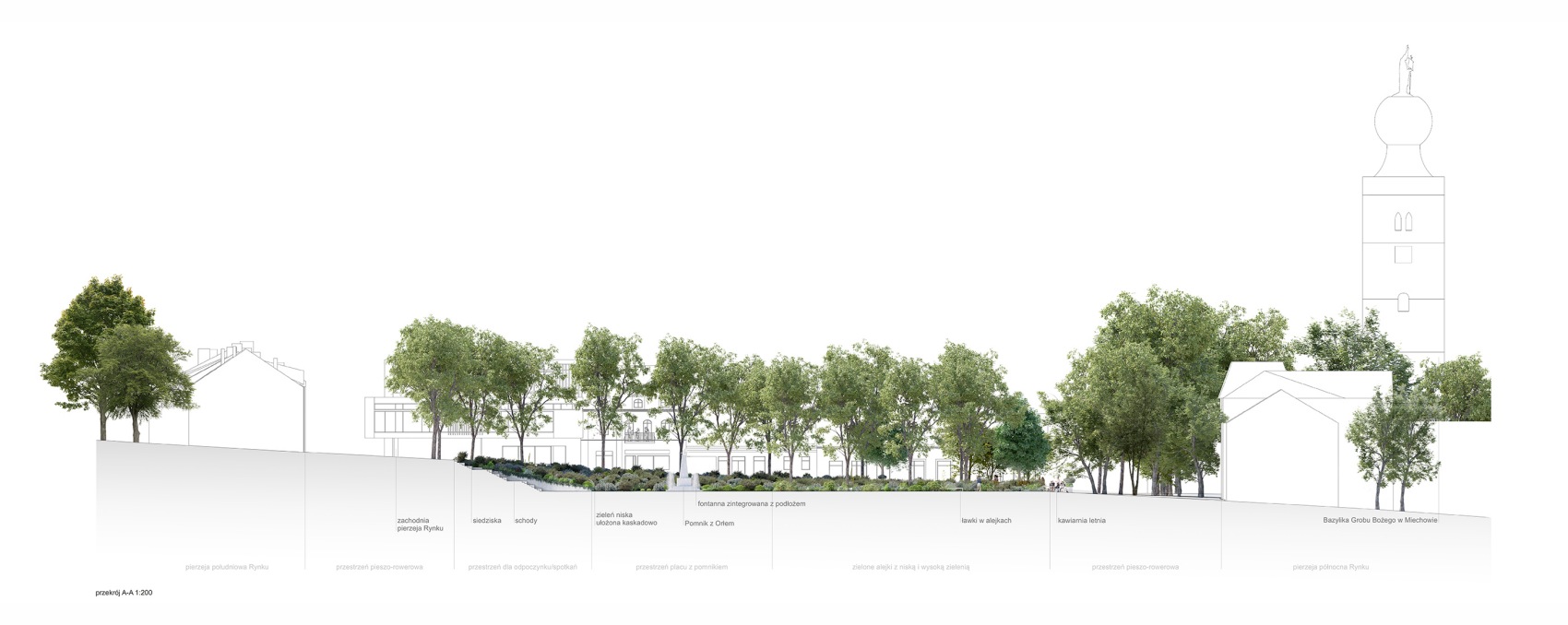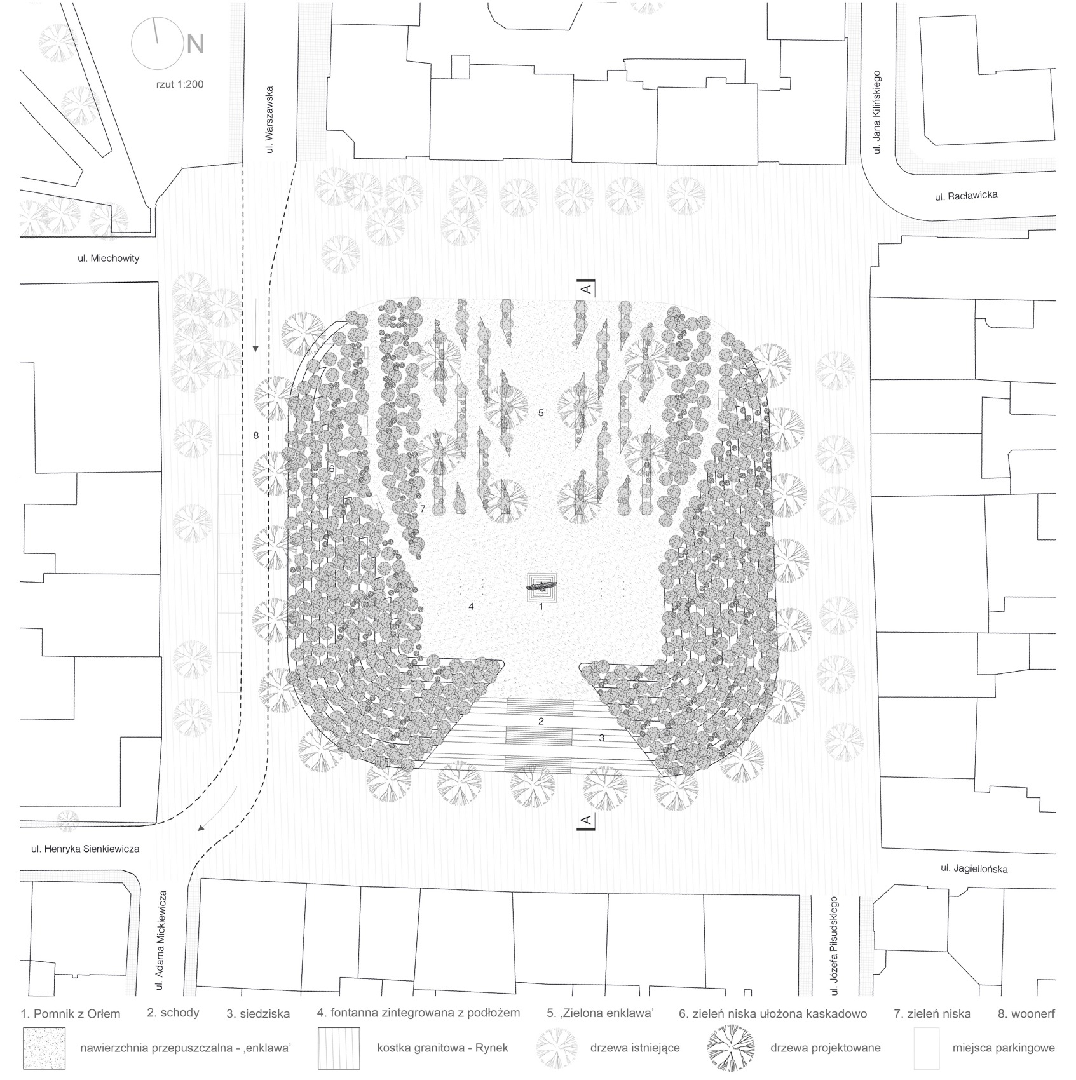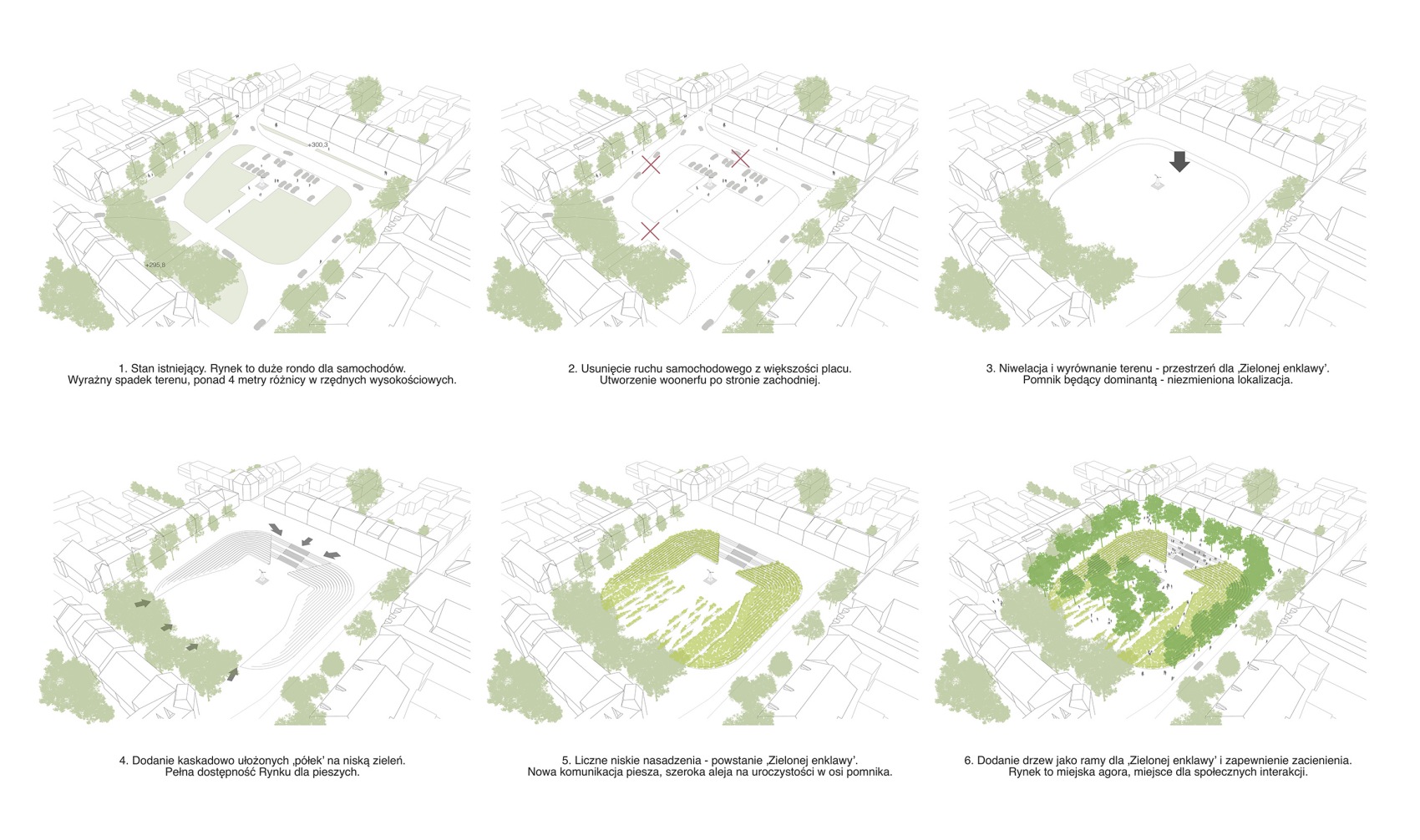The project prepared by Lonka Architektura took part in an architectural competition organised under the auspices of the Kraków branch of SARP. The project for the redevelopment of the centre of Miechów involves tidying up the square and enriching the space with new greenery. The published concept won a distinction.
Two entries were submitted to the competition. The jury decided to award one distinction to the concept prepared by Kamila Lonka and Jacek Kołodziej.
The main idea of the concept is to level the area in the Market Square area. At present, the area of the Market Square is clearly rising towards the south, which negatively affects its functionality. The difference in elevation in the north-south axis is more than 4 metres. by “cutting” into the square on the north side, through local lowering, the designers have achieved a level surface that is a suitable stage for urban interaction.
The new layout is divided into a representative part – a rectangular square around the monument with a fountain integrated into the ground, and a recreational space among low greenery, shaded by trees, which the concept envisages planting. The whole lowering constitutes an ‘enclave’, isolated by greenery and landscaping from the usual pedestrian traffic around the square, and the vehicular traffic foreseen only on the western side. The space surrounding the ‘enclave’ consists of cascading green shelves and trees that provide shade, while also forming a compositional frame. The surface of the ‘enclave’ is water-permeable and made of compacted aggregate.
The surface in the rest of the Market is to be covered with cobblestones. The dominant feature of the representative part is the Eagle Monument. It is towards it that the paths of the recreational part are directed.
In order to meet the patriotic character of the place, the most important 10-metre-wide avenue is located on the axis of the monument. Ceremonial processions could pass through it. From the south, the square is connected by a staircase that ‘invitingly’ tapers downwards. The stairshave integrated seats,” describe the project’s authors.
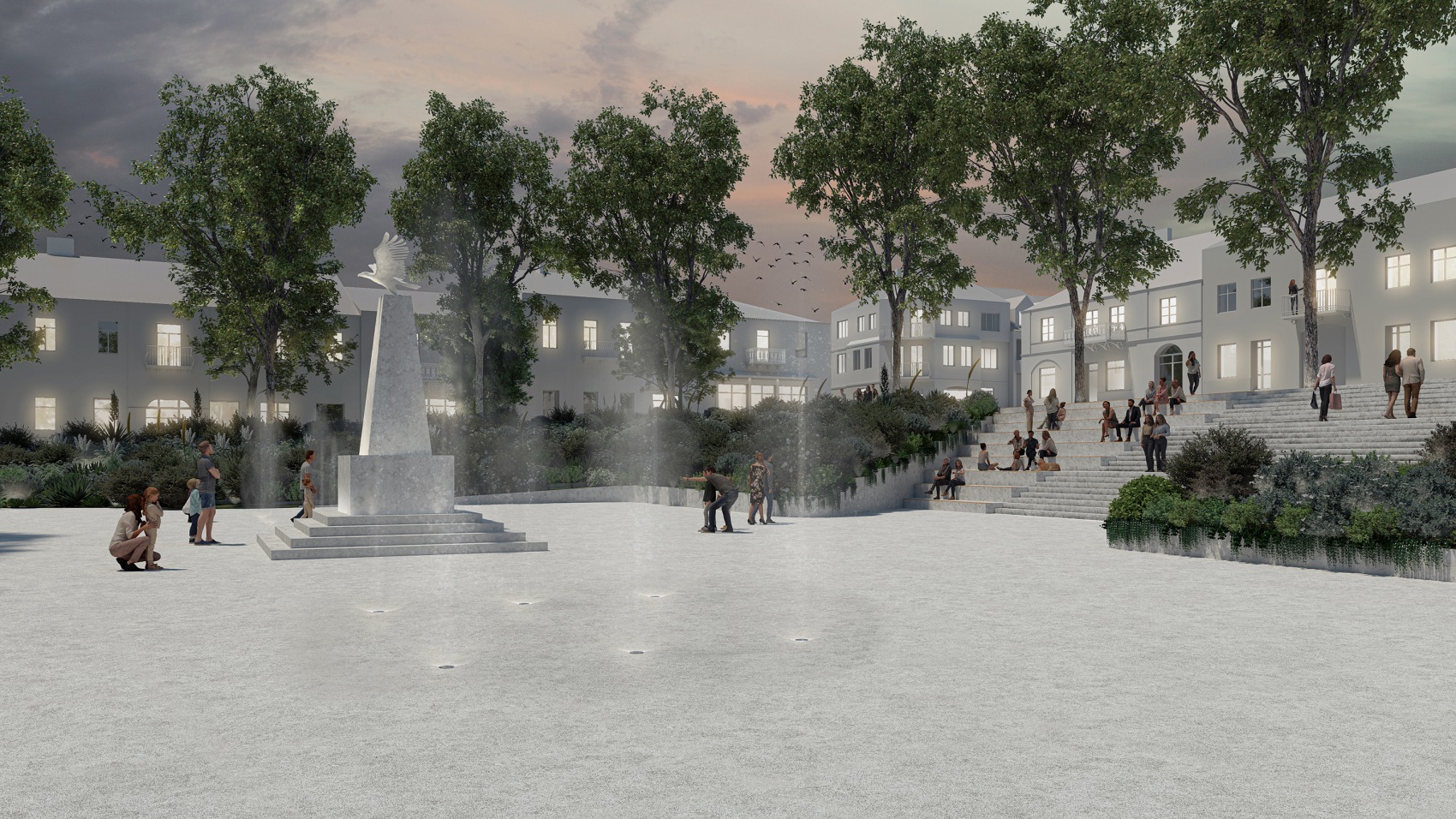
At present, the Miechów Square is a large roundabout for cars. The car is the subject of this space. In line with global trends, and the opinions of Miechów residents, the proposed concept reverses this state of affairs – the pedestrian comes first. In order not to destabilise the city’s car traffic system, a one-way (north-south) pedestrianised woonerf is planned on the western side. On the Market Square, the number of parking spaces has been radically reduced, of which there are only eight in the concept.
Move the slider BEFORE and AFTER:
The architects have also designed facilities for people with disabilities. There are special spaces next to the benches for a wheelchair or pram. There are no barriers in the form of kerbs. The entire space of the Market Square, despite the considerable difference in terrain, is fully accessible for people with disabilities. All parking spaces are accessible for the disabled
source: www.lonka-architektura.pl
Read also: Plazas, Squares, Parks | Greenery | City | Ecology | whiteMAD on Instagram

