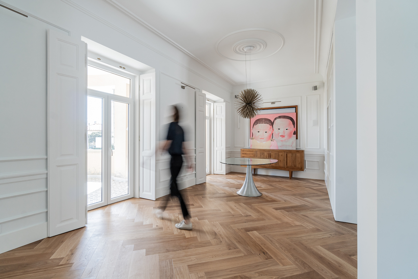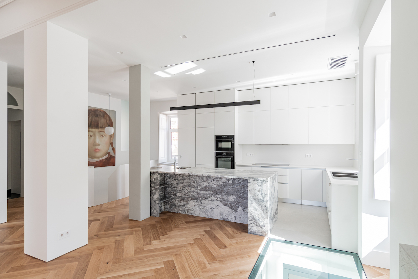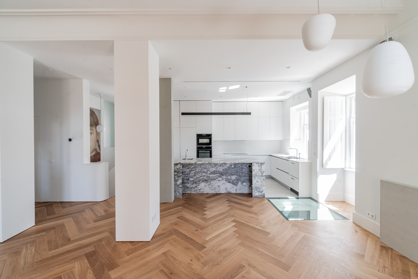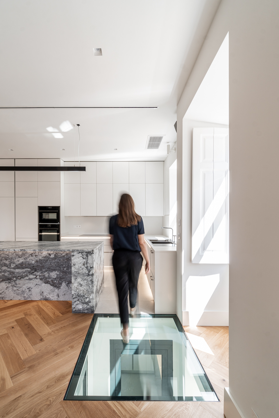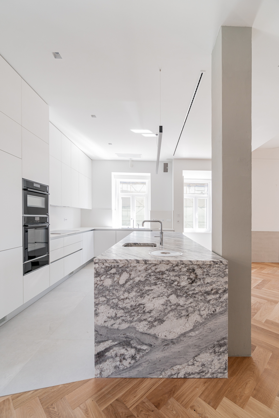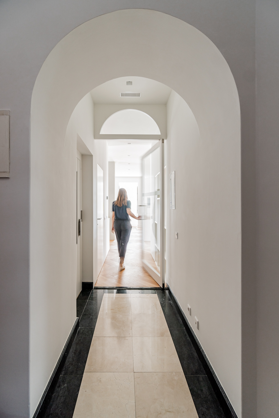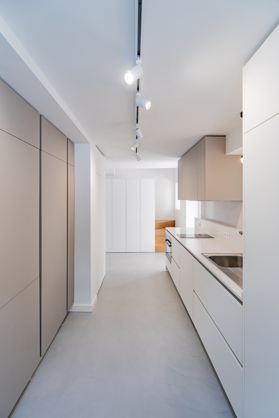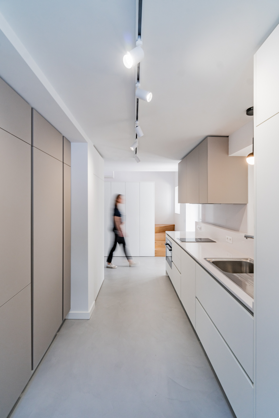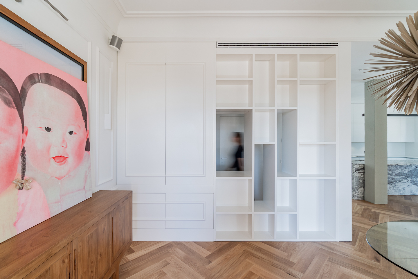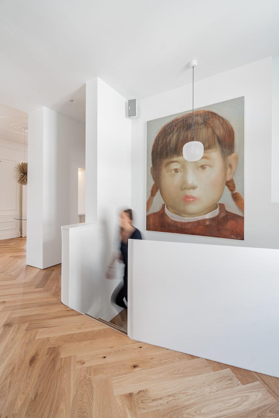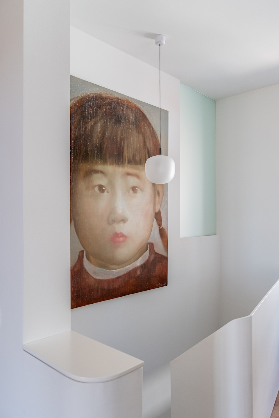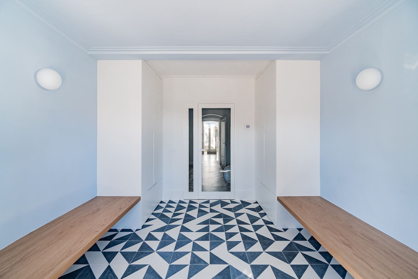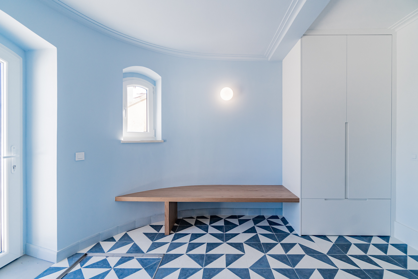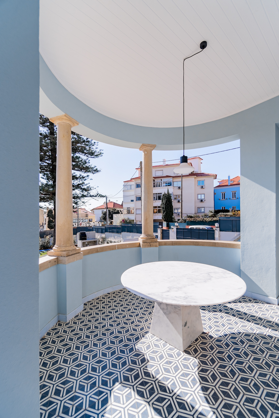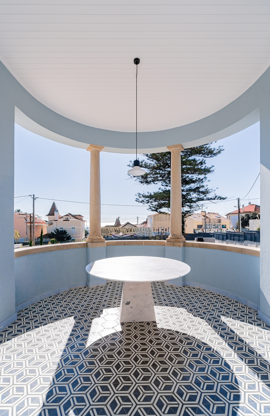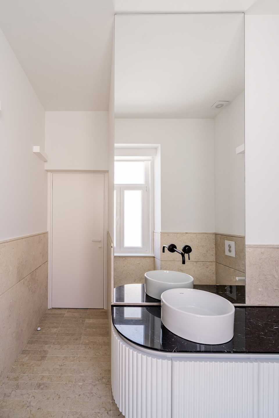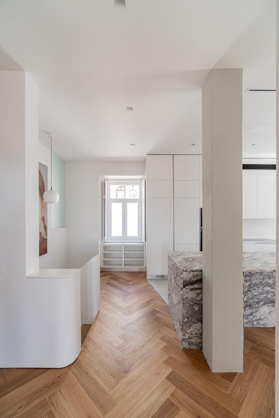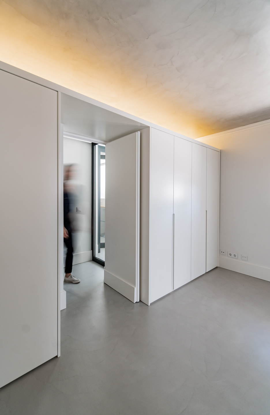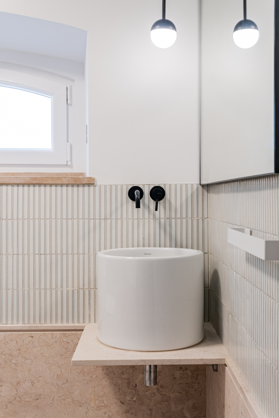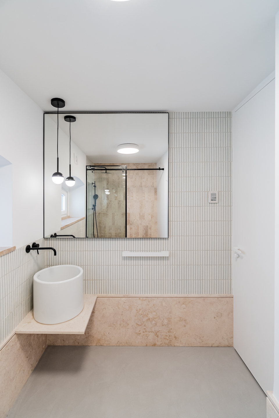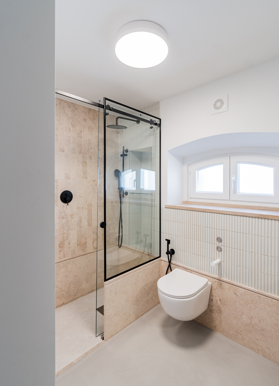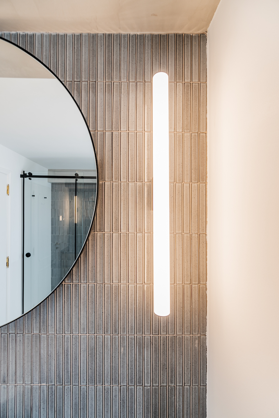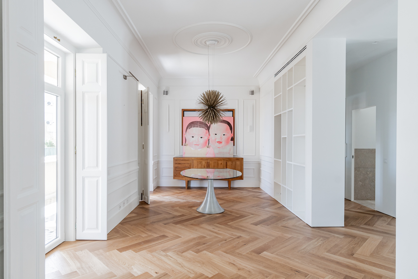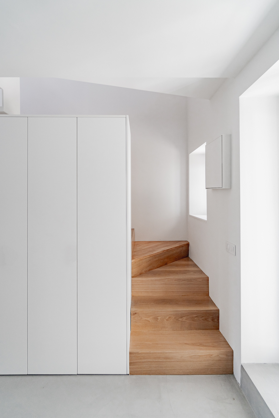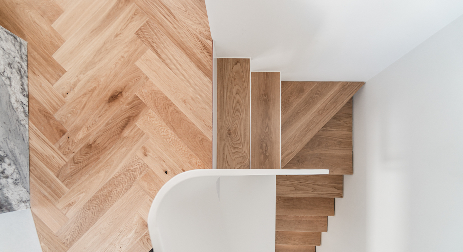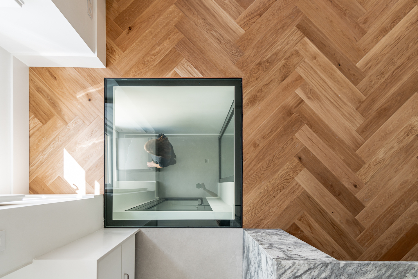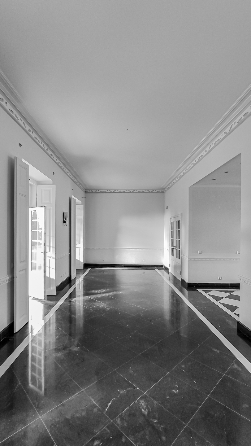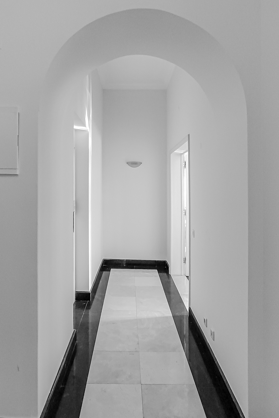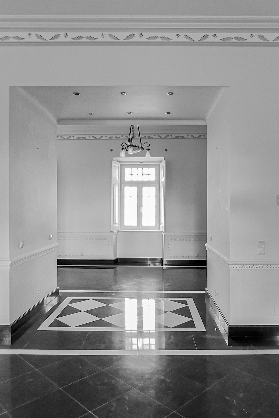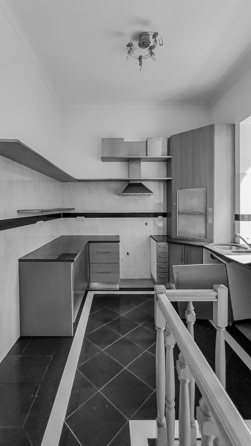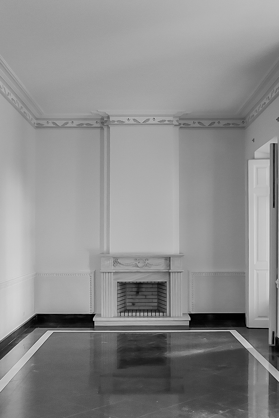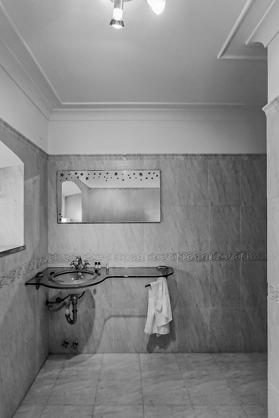The renovation of a villa in Portugal was carried out by Polish architects who have been working in Portugal for years. The project to renovate the interiors of the ground floor and first floor of the house, located in the city centre of Estoril, is the result of the work of Eliza Borkowska and Magdalena Czapluk, founders of KEMA Studio. The building, which dates back to 1897, is known as Vila Ferreira.
The existing space was extremely dysfunctional. This was due to the fact that the villa passed from hand to hand, with each new resident modifying the interior to suit his or her needs, not always preserving the functional or historical qualities.As a result, the interior was difficult to manage and underexposed, and the outdated layout of the rooms did not allow the space to fulfil its potential
Consequently, the main objective of this project became the spatial reorganisation of the first two floors with a daytime function, with the aim of creating a more open, functional and accessible space, with as little interference as possible with the existing building structure
“In order to increase light access to the rooms, improve communication and increase transparency between the two floors, we decided to open up two new visual axes – one on the ground floor, defined by the south and north entrances, and the other on the first floor, defined by the entrance hall and living room. In addition, in order to facilitate the flow between the two floors and improve accessibility to the outdoor areas, a new staircase was introduced at the intersection of these two axes, allowing for clear and functional vertical and horizontal communication. In order to adapt the spatial organisation of the first floor to the needs of the new users, we decided to demolish the walls between the old kitchen and the living room, creating a completely open living room with kitchenette, while maintaining the informal demarcation between the two zones in the form of differentiated ceiling heights. The opening in the ceiling, left over from the removal of the old spiral staircase, was closed with a glass floor, allowing a visual connection between the living room and the home wine cellar created on the ground floor.” –explain the architects
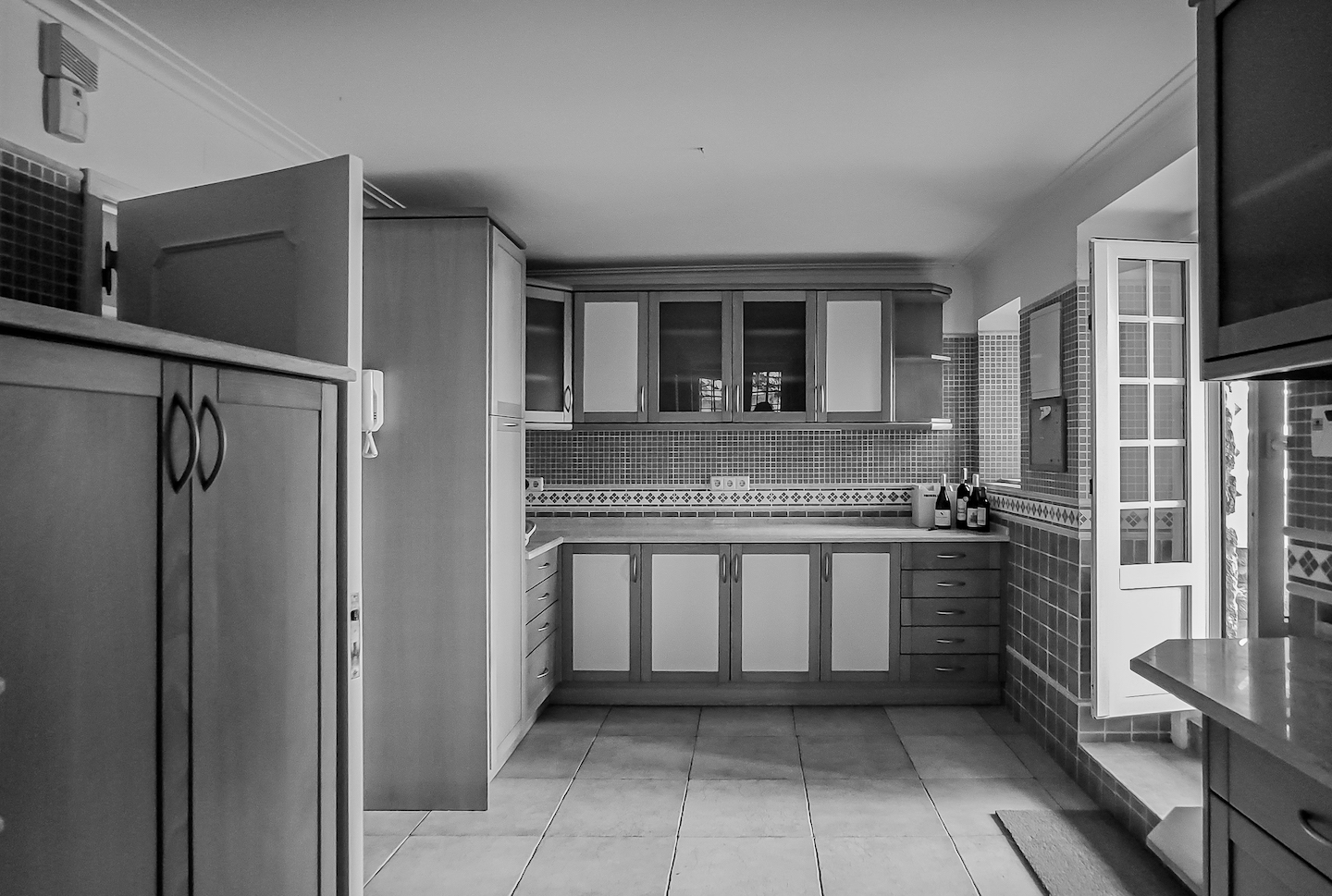
One of the primary objectives of this project was to allow natural light to penetrate the entire interior of the house. Accordingly, the new staircase consists of two parts – a heavy base, clad in natural wood, and a transparent suspended section that allows light to reach the ground floor, which used to be a very dark space due to its very low ceiling. To bring natural light into the first-floor corridor, a translucent bookcase specially designed for this project was installed on one of the dining room walls
The interiors were kept in very bright, reflective colours which, through the play of shadows, emphasised the shape of the decorative wall and ceiling frames, fitting in with the idea of reinterpreting the atmosphere of the old villa. On the ground floor, to brighten up the space, we decided to introduce a uniform finish in light grey microcement.On the first floor, to create a more comfortable and cosy atmosphere, the existing stone was covered with traditional wooden flooring in a Herringbone pattern
“To give the space its own unconventional feel, we introduced some unique, contemporary elements into the interiors. One of these is the kitchen island, in the form of a simple granite-clad block that approaches the surface of a pillar finished in raw concrete. A natural concrete finish has also been applied to the fireplace wall, on which a mirror panel has been installed to break the classical symmetry and introduce more reflected sunlight. On the floor, cement tiles with a contemporary pattern made in a traditional technique were used in the entrance halls on the ground floor.” – add the architects
A traditional Portuguese stone, Lioz, was used in a modern way in the bathroom designs, which fits in with the overall design concept, creating modern yet very elegant interiors. As aresult, the project represents a modern interpretation of the style of a traditional villa, which brought much-needed comfort, openness and brightness to the space, creating interiors flooded with natural light
Metrics of the realisation
Name: VILA FERREIRA
Architects: KEMA studio / www.kema.pt
Location: Rua Guiomar Torrezão, Estoril, Portugal
Realisation: 2022
Area: 310 m2
Photos: © Eliza Borkowska – KEMA studio
About the studio:
KEMA studio is a design office founded by a duo of Polish female architects. The idea to set up their own office, based on creativity, innovation and attention to detail, came after many years of working in Portuguese architectural offices. The studio began its practice in 2015, renovating ‘unwanted’, discarded properties in which it took an in-depth analysis to find their true potential and bring them back into existence. “In our projects, we strive to appreciate and bring out the essence of a place’s history, highlighting it using modern technologies and materials. Although renovations are the focus of our work, we also carry out designs for new buildings of different scales and functions.” – reads the KEMA Studio website / www.kema.pt
Read also: Polish designers | Portugal | Single-family house | Interiors | Monument | Metamorphosis | Villas and residences
————– VILLA BEFORE RENOVATION ————–

