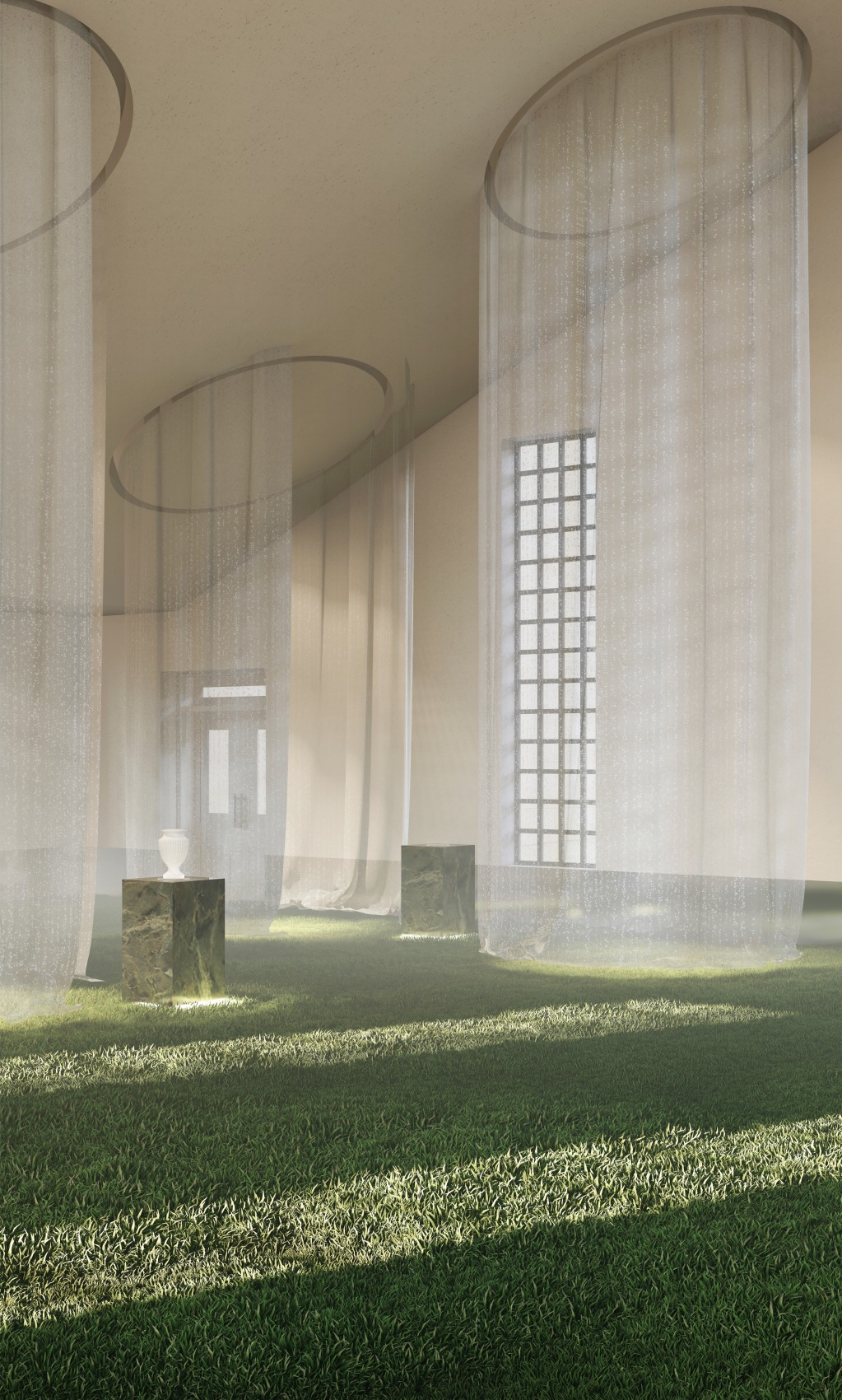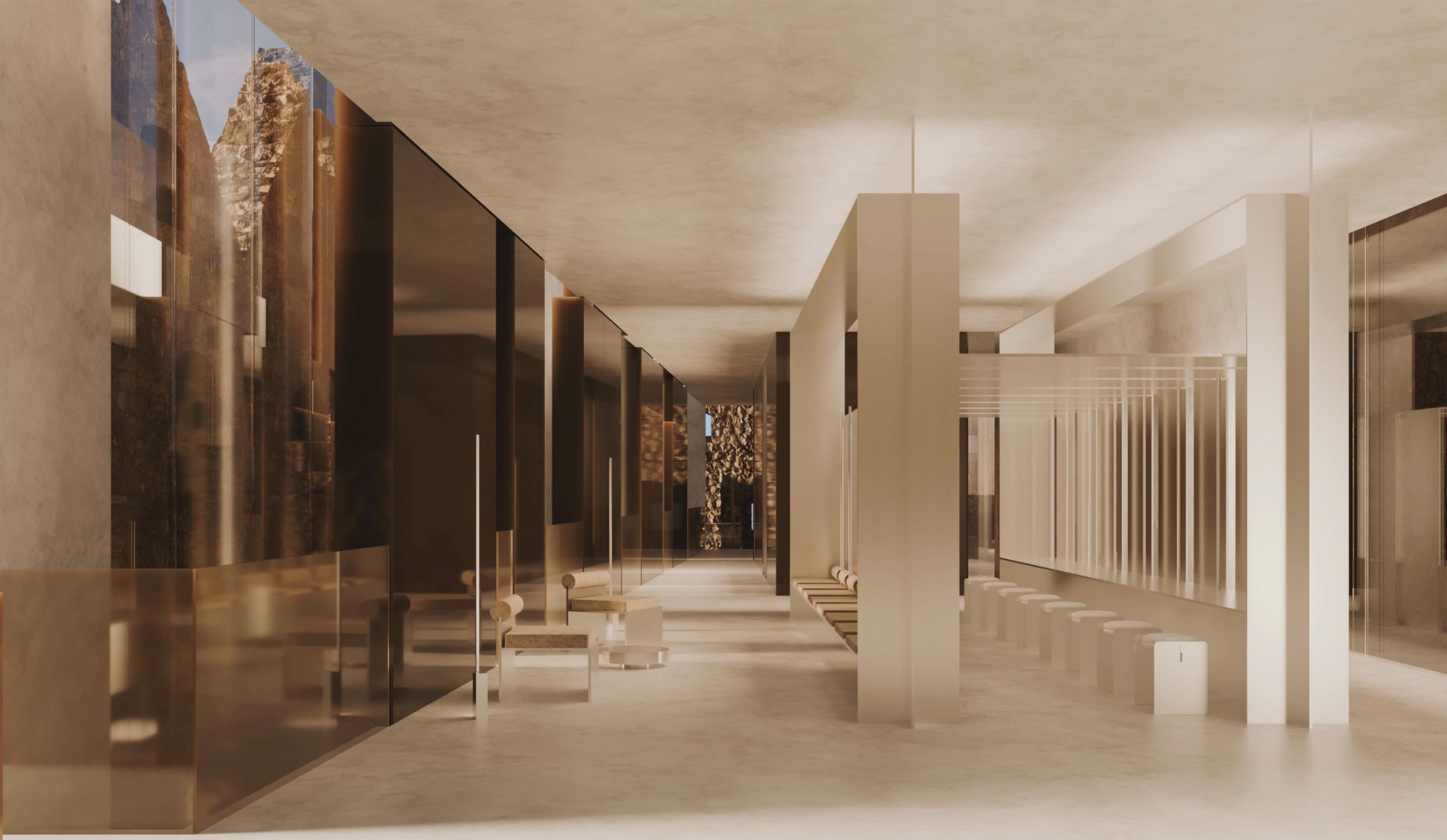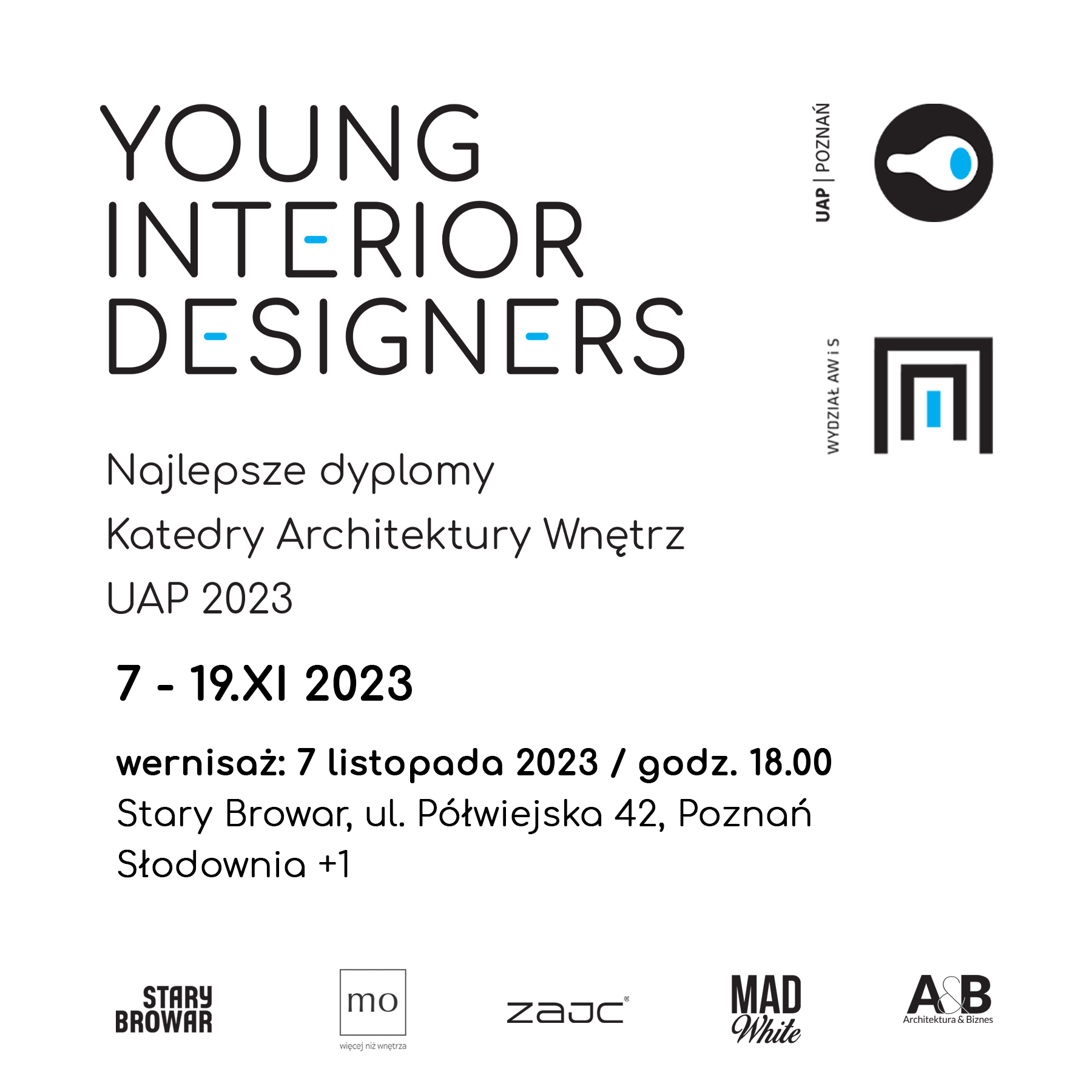The final of the Young Interior Designers 2023 competition for the Best Diplomas of the Department of Interior Design is behind us. In this edition, projects by students of the University of Arts in Poznań were awarded. The works of the winners and other participants can be seen as part of the exhibition until 19 November.The whiteMAD magazine is a media patron of the competition and the exhibition
Inner space – outer space is not just a play on words, a metaphor for comparisons, but contains the multiplicity of meanings that the art of space design deals with
The exhibition is a presentation of the diverse attitudes of young designers who create living and working spaces for contemporary man. We wish to promote innovative solutions, visions and concepts for the future in the field of interior design,” says Prof. Katarzyna Podgórska-Glonti
A total of 14 works were submitted to the Young Interior Designers 2023 competition for the Best Diploma of the Department of Interior Design. The projects were assessed by a Jury consisting of Prof. Maciej Kurak, Prof. Katarzyna Podgórska-Glonti, Dr. Robert Gruszewski, Tomasz Desko (Grupa Mo) and Justyna Zajc (Zajc Kuchnie). The jury paid attention to the pro-social character of the design works and argued its decisions in this way
‘The first prize was awarded for a project developed with a high degree of design culture and sensitivity to the theme taken up. For innovative and novel solutions to the funerary space
The title of the work: “Interior where I meet death. Design of the funeral space in the syropy building in Luboń’
Author of the work: Łukasz Wolniak

Lukasz Wolniak proposes to create a funeral space in the Old Syropiarnia building in Lubon. The building is located between the town’s main street and the green area through which the Warta River flows. He divided the building into three parts. Thanks to huge windows and two skylights, the interior is filled with natural light, creating a solemn atmosphere
The centre of the entire establishment is an oak tree, which for centuries has been a symbol of longevity. The main hall is finished in bright colours, which further illuminate the interior. In the central part, there is a cremation room, the colours of which refer to heaven and earth. For the interior, the student used sinter and steel – fire-resistant materials. The filling of the room with greenery is impressive. The natural grass flooring is intended to help calm emotions. On the first floor, he designed a reverie zone. Right next door are special acoustic rooms. – Walls on a substructure filled with acoustic foam, a floor with added felt, soft fabric forms attached to the ceiling and the colour red, forces our subconscious to throw off our emotions,” explains Łukasz Wolniak
With our emotions largely under control, we head to the meditation room, located in the eastern section. The vast and bright space is filled with vegetation, and the direct contact with the grass is meant to soothe the people staying here. The circular zones visible in the visualisation are defined by acoustic curtains that hang from the suspended ceiling
The second prize was awarded for an insightful, in-depth analysis of the design of the space for a specific age group. The consistent layout of functions and the detailed development of details
The title of the work: “Sense versus form. Design of a sensory kindergarten in the building of the new gasworks in Poznań’
Author: Aleksandra Matusiak-Kaseja

The student’s project kindergarten was created as a place for stimulation and sensory development. Initially, Aleksandra Matusiak-Kaseja thoroughly researched the topic of emotional problems among children and the factors that contribute to their poor mental state. She began to look for design tools that were able to make a real difference to the wellbeing of the little ones. The learning and play solutions used were intended to be therapeutic tools for professionals and carers at the same time. They would make it possible to educate children’s senses and work on difficult emotions. Nature was important in the design, which was the student’s main inspiration. Therefore, she reached for organic shapes, muted colours, natural lighting, plants and a variety of textures and materials
Perforation became the main tool. It provides an openwork covering for loudspeakers, radiators and scent and air diffusers. In addition, it is the basis for tool walls and makes it possible to create play modules for children. The perforation is therefore suitable for stimulating almost all the senses in children. In addition to the aforementioned, it also has acoustic properties – it partially absorbs and diffuses sound, which is particularly important in pre-school facilities
The designer divided the nursery into several zones: therapeutic, development, entrance, common, staff and hygiene zones. The first two were created for the children and consist of a sensory garden and a multi-purpose room. This is the heart of the whole project. The most important activities to develop the children’s motor skills and their imagination and sensory abilities take place here. This room changes its purpose according to need. It combines three functions: visualisation (Snoezelen-inspired therapy), sleeping (dedicated to the youngest children) and movement (rhythmic activities). The therapy part stimulates all the senses through play and uses the child’s natural curiosity to explore
The development zone, which the young designer described as a ‘forest’, is impressive. This is the place where children spend most of their time. Forms have been created here whose shape resembles trees. Depending on their size, they are equipped with hooks for hammocks and sensory bags or tops. The largest of the forms have hollows, enabling children to hide and quiet down
One distinction was also awarded for the unusual vision of a space for deepening perception and experience, for the dialogue between modernity and historical architecture
The title of the work: “A trace in architecture. The ruins of Swina Castle as a context for new spaces of deepening perception and experience’
Author: Alicja Nalikowska

The award-winning project deals with the problem of overstimulation. The student proposes to create a place which, through new forms designed in the ruins of the Swina Castle, will become a kind of shelter for the other, in opposition to the chaos outside. The very contact with the castle ruins is intended to foster reflection, concentration and contemplation. – The mystical history of the Swina Castle, linked to the figure of Jacob Boheme, was one of the inspirations for me when I chose it for my master ‘s thesis,” says the student. The project is a metaphorical rebuilding of the ruins versus a mental renewal of the individual – the ruins, despite their fragility, persist, which translates into the human being, his or her existence in the world and psycho-physical condition. With this in mind, she has designed specific workshop zones to develop the viewer’s practice of mindfulness, ritual, to improve their ability to concentrate, to ensure tranquillity, and to enable them to experience and deepen their perception
The remains of the castle are not a backdrop to the designed interior, but are part of it, despite the overarching design intention not to come into physical contact with them. The conceptual premise of the structure relies on the relationship of reinforced concrete and glass. Fragmentary cavities in the perimeter walls, are compensated for by relieving them with interior walls
Monolithic load-bearing walls with two lift shafts and internal walls support the ceilings of the subsequent storeys. The thermally insulated external walls are clad with mirrored glass cladding, which is integrated seamlessly into the window frames. By stripping it of its metal elements and using only the glass substructure, it has been possible to unify the entire mass into a smooth, mystery-enhancing mirror-like object. As a result, the structure blends in with nature, creating a homogeneous mass which, despite its size, is characterised by a lightness that allows the ruins to resonate in the first place. The merit of the entire interior is the diagonal wall, whose direction is responded to by selected interior elements. This is particularly evident on the ground floor of the focus area. Creeping across the surface of the wall, clearances in its structure frame the views of the individual zones
We would like to congratulate all the participants of the first edition of the competition for the Best Diploma of the Department of Interior Design Young Interiors Design 2023. The edition planned for next year will already be organised in a nationwide formula. Students from other universities in Poland will be able to participate inthe competition
source: UAP
Read also: Poznań | Education | Polish designers | Interiors | Interesting facts | Detail | whiteMAD on Instagram

Sponsored article.



























