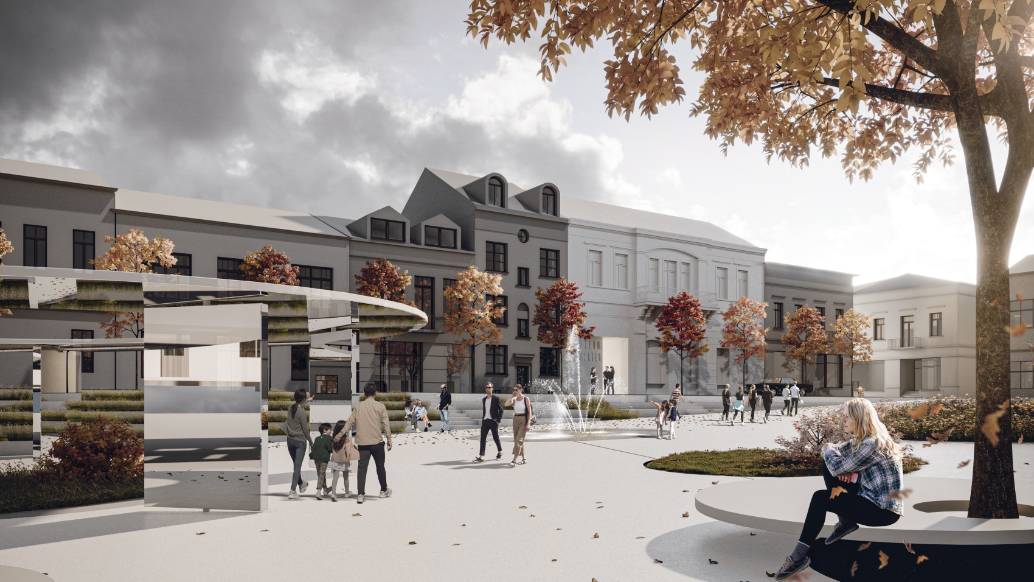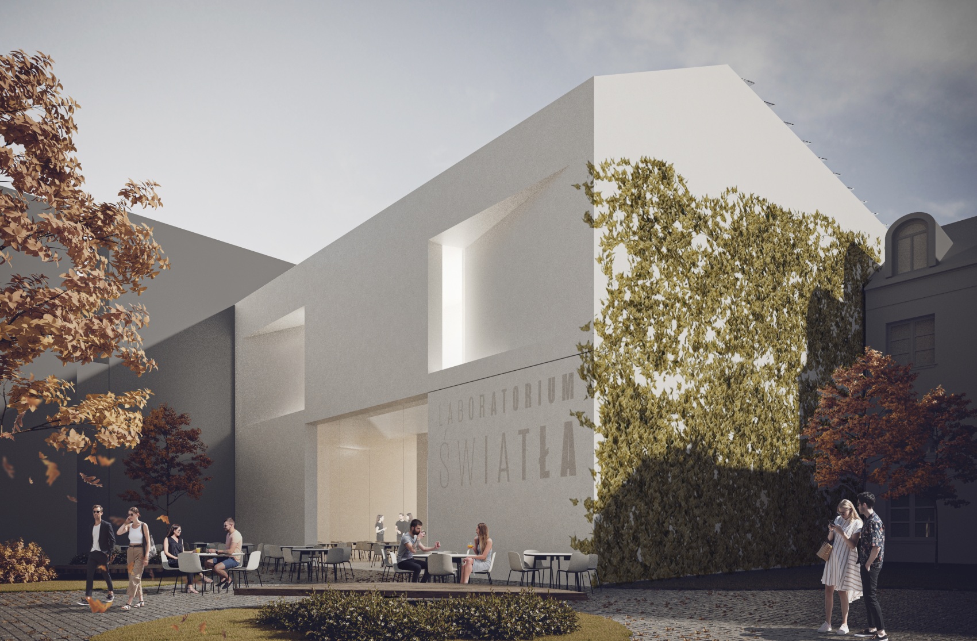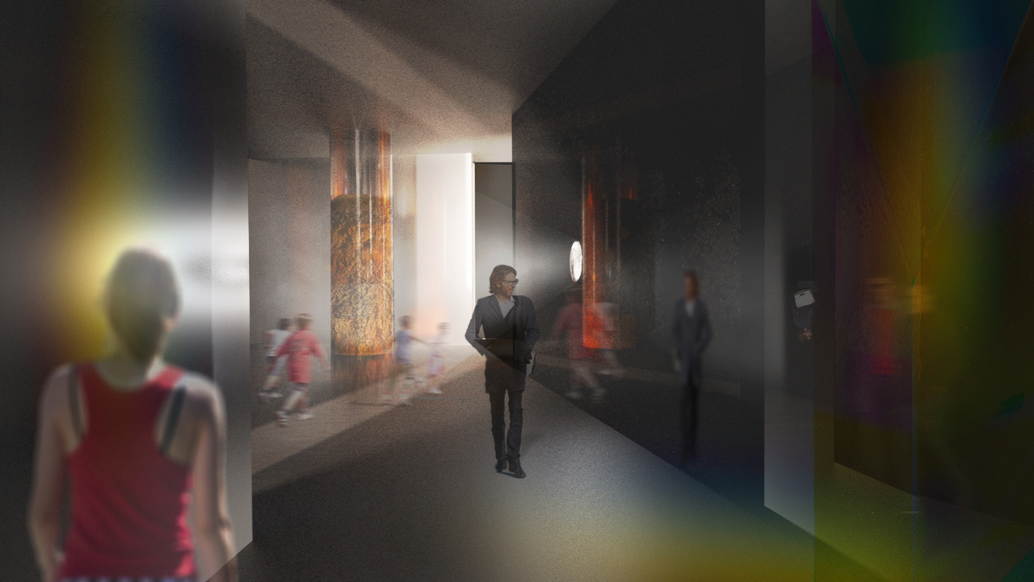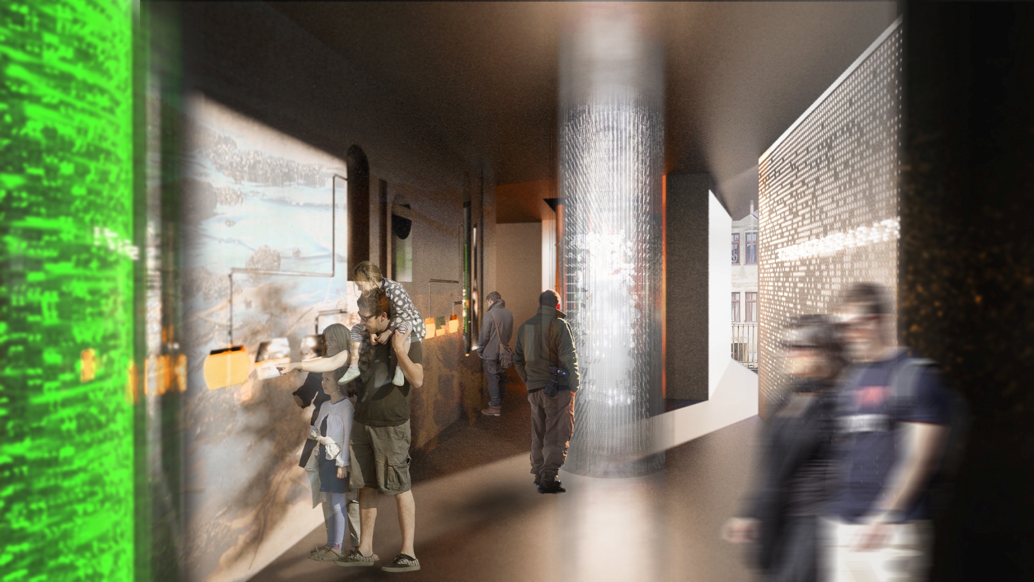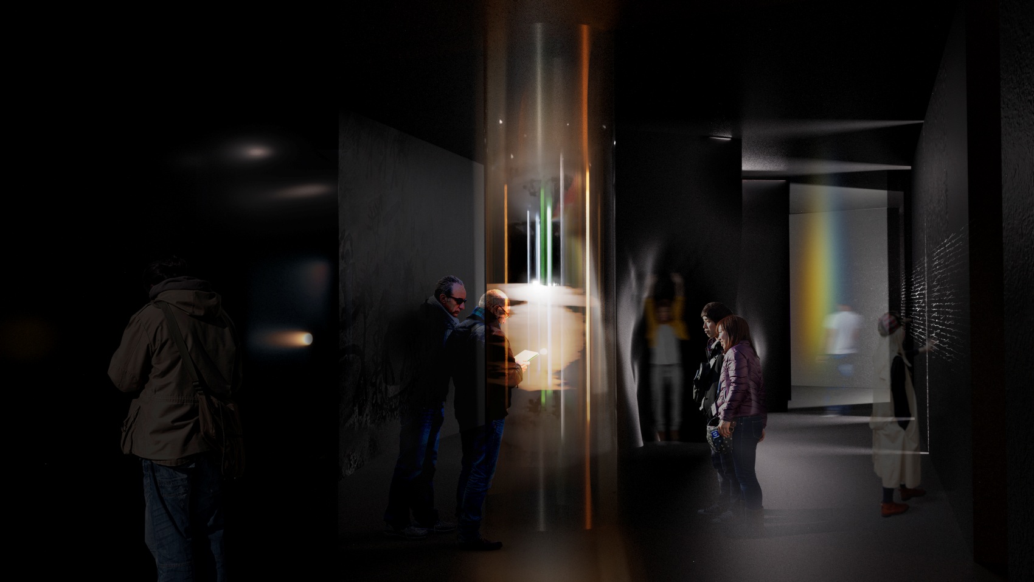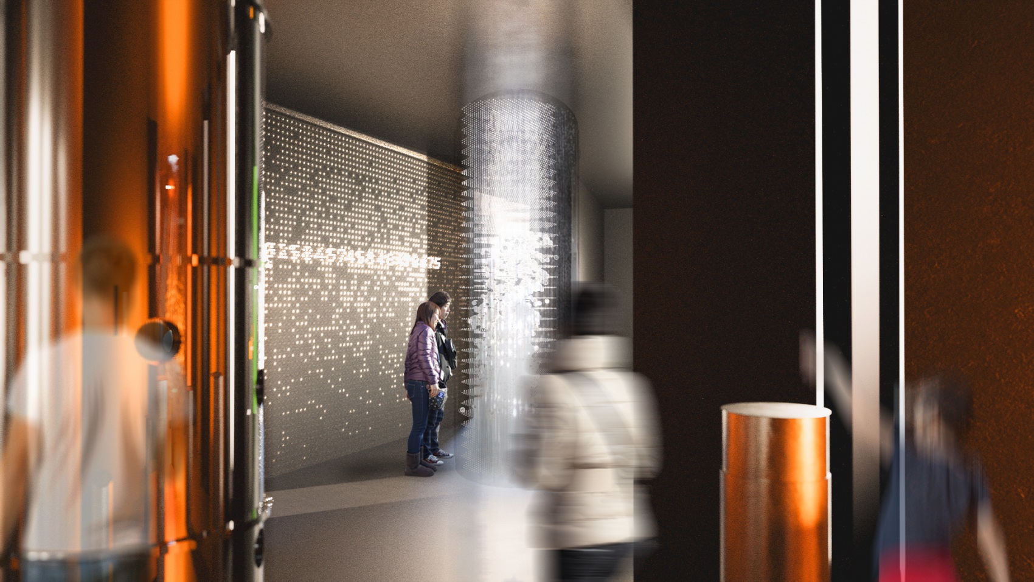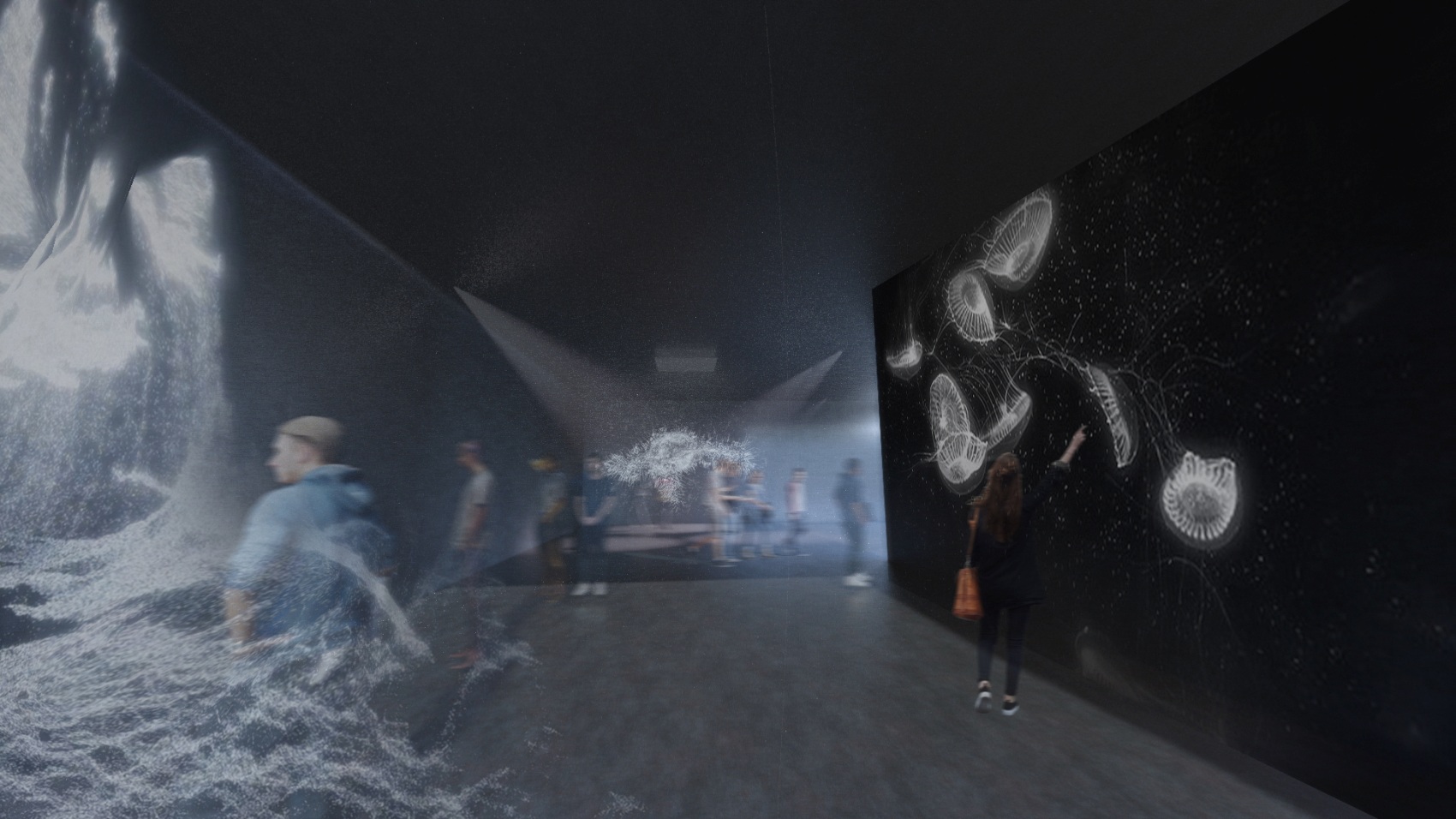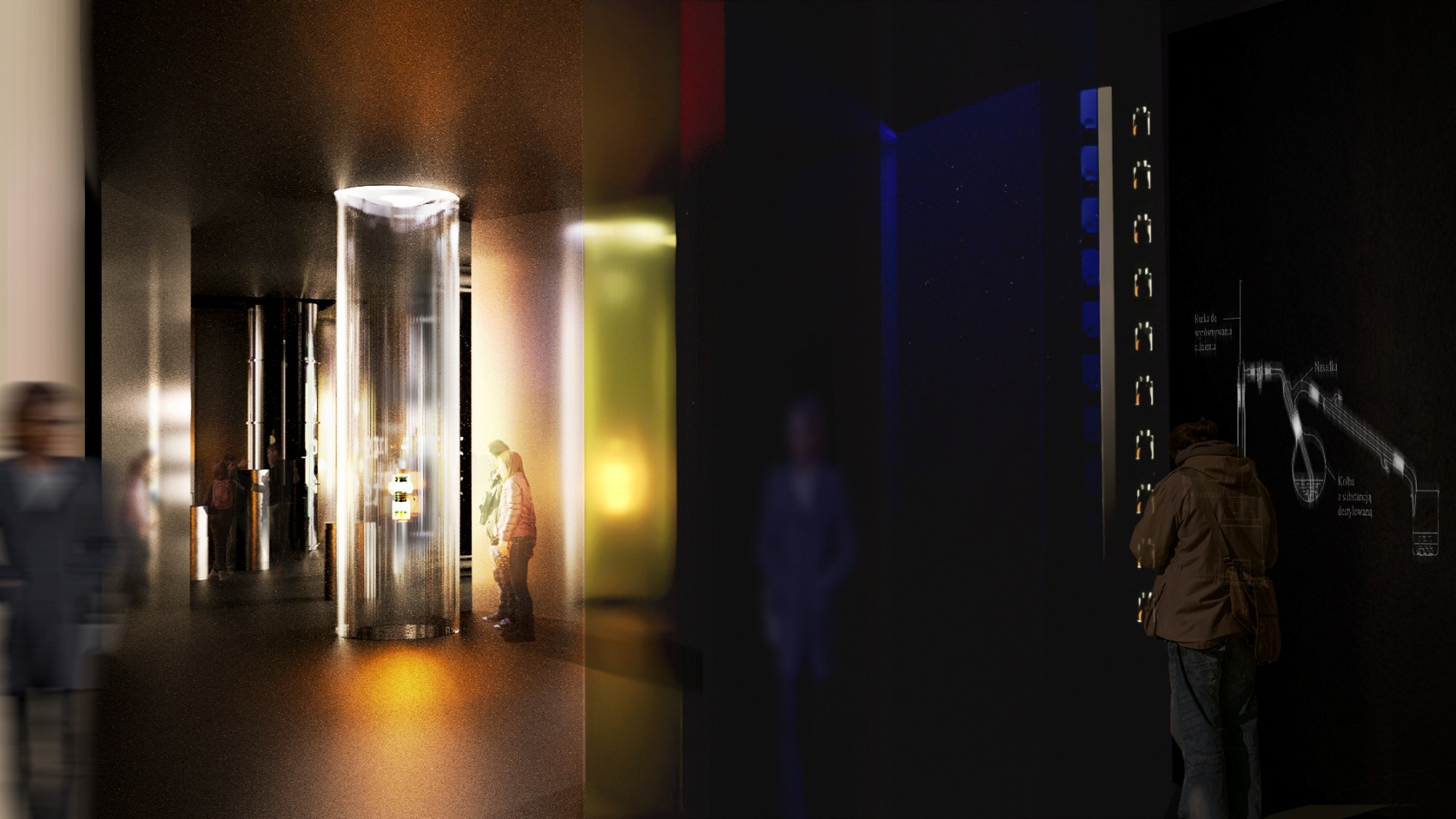The Light Laboratory in Gorlice will be a scientific and historical centre and a local tourist attraction. The facility will be created as a result of the adaptation of a historic townhouse in the centre. The concept for the changes was prepared by a team of architects from Nizio Design International
The concept envisages the revitalisation of a tenement house at the Gorlice market square. It is a building that was constructed in 1910. Nizio Design International has previously designed exhibition concepts for other important institutions in the country, notably the design for the permanent exhibition at the Warsaw Uprising Museum and the POLIN Museum of the History of Polish Jews, as well as the concept for the award-winning Mausoleum of the Martyrdom of Polish Villages
Gorlice is the place where the world’s first street paraffin lamp was lit in 1854, thanks to Ignacy Łukasiewicz. The Polish scientist thus started a great civilisational revolution that changed the face of the world and introduced oil, which we use in almost every area of life, into everyday use. The Laboratory of Light project – both in terms of architecture and exhibition concept – is intended to remind us, with its innovation and modernity, of the importance of that discovery
We were inspired by the courage of Polish scientists and wanted to think as innovatively and futuristically as they did. This building is to serve generations and creatively influence the space of Gorlice. We also wanted to capture something ephemeral: the mystery of the phenomenon of light and its significance for humanity,” says Mirosław Nizio, author of the concept
LIGHT ON THE FAÇADE AND THE INTERIOR OF THE BUILDING
The Light Laboratory building has been designed to create the best possible space for the presentation of the phenomenon of light, both outside and inside the building. This will be achieved through the minimalism and asceticism of the volume
The ascetic façade of the building will provide a kind of clean sheet for the presentation of light performances. Already the natural play of the sun’s rays will make the volume present itself in different ways depending on the time of day and year. In addition, the façade can be a plane for presenting mappings, projections and art installations using light, which will enliven the Market Square space during cyclical city events. The façade will be made of white architectural concrete, which will emphasise the minimalism and modernity of the design
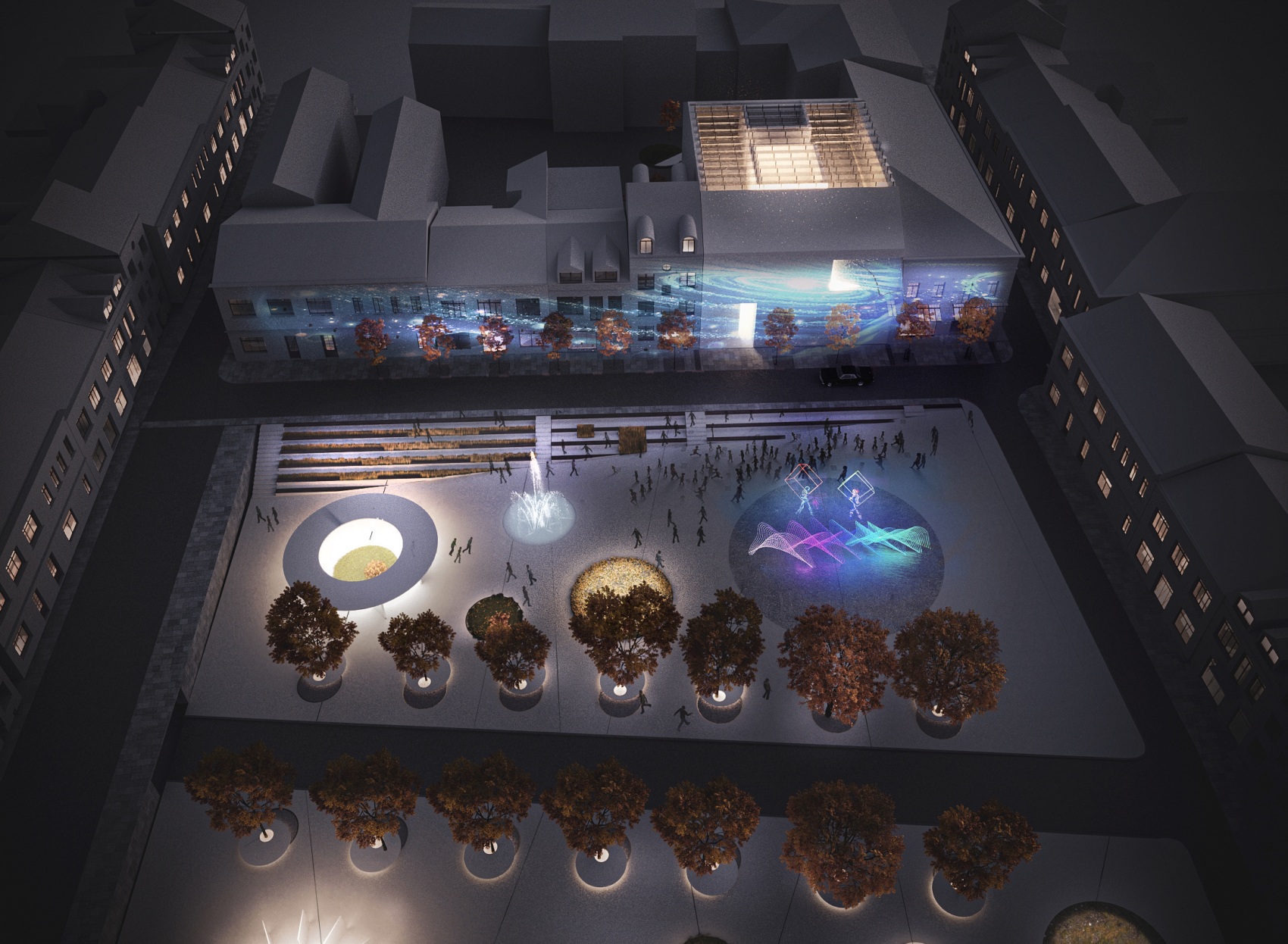
The design of the building is inspired, among other things, by the camera obscura – an optical darkroom, a device that was simple in its construction and yet revolutionary for science and art. Like that invention, the body of the Light Laboratory benefits from the inclusion of openings in the simple structure to introduce light into the interior, which plays not only a functional role, but also a substantive one
In the centre of the volume, after the transformation of the former courtyard, the core of the building will be formed, illuminated by natural light, which can be seen as a symbol of progress, a great idea to which man has been striving throughout history. Spaces for immersive audiovisual performances are planned for the ground floor. An illuminated staircase will lead visitors to the first floor with a permanent exhibition and the second floor, where modern laboratory-style workshop rooms will be located
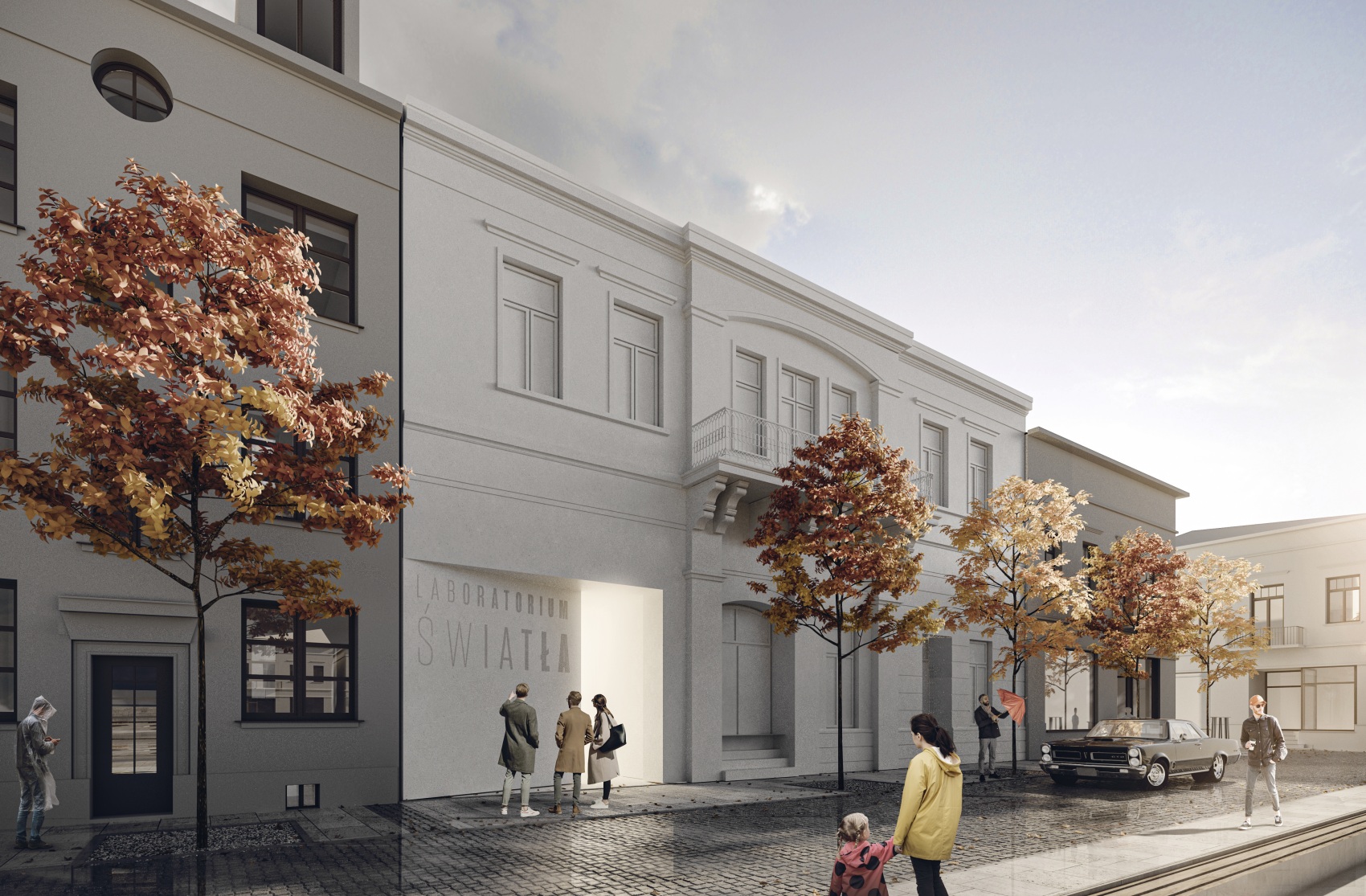
The revitalisation of the building will be carried out in relation to the existing urban layout of the market square, but at the same time may give the town’s main square a new character. The lump will introduce fresh energy into the space of Gorlice, show future possibilities for the development of the entire surroundings and can determine the next steps in the renewal of the appearance of this space, the building will be opened towards the square, and the spectacular entrance will invite people walking on the square to visit the Laboratory
We did not limit ourselves to thinking about the building itself, without its context and spatial and social surroundings. We looked at them in a comprehensive way and decided to highlight the opportunities that are associated with the revitalisation of the building and its impact on the neighbourhood. We see an opportunity for the Laboratory of Light to shape urban relations throughout the centre of Gorlice,” says Nizio
AN INTERACTIVE PERMANENT EXHIBITION BASED ON SENSORY
The centre’s concept by Nizio Design International is to create a permanent exhibition in a renovated building. In order to create an attractive narrative that can attract and interest tourists from all over the country and the world, the person of Ignacy Łukasiewicz will be presented in a broader, global context. Therefore, the exhibition will tell not only about the local history of Łukasiewicz and Gorlice, but also about the very phenomenon of the physical phenomenon of light, the sources of obtaining energy and the global significance of lighting for man, his existence, culture, art and economy
The idea of the arrangement of the permanent exhibition will be based on the wealth of possibilities for the use of light – both in its natural and artificial form, of different intensity and colour. Light, presented in its various forms, will set the rhythm of the exhibition visit and will interact with the visitor, setting the right mood, drawing attention to the relevant objects or spaces. The exhibition will also be a space for open debate about the problems of the past and the challenges of the future. The Laboratory’s narrative will present both the advantages and disadvantages associated with human interference with the natural landscape, the use of nature and its resources
source: Nizio Design International
Also read: tenement | Museum | History | Curiosities | whiteMAD on Instagram

