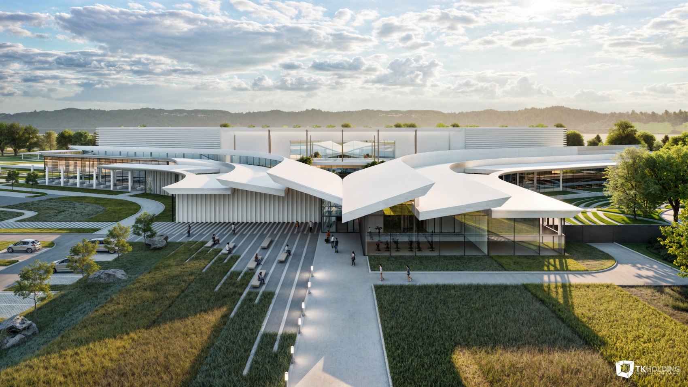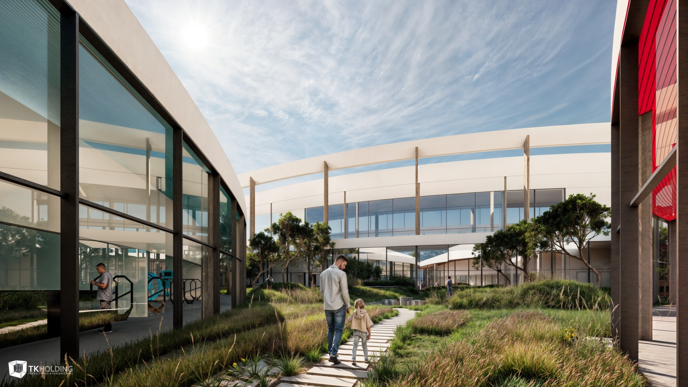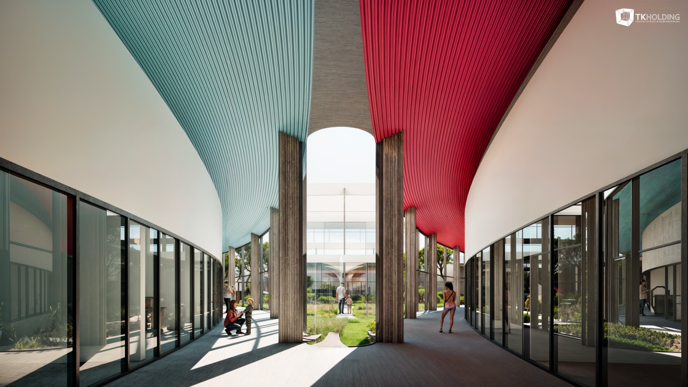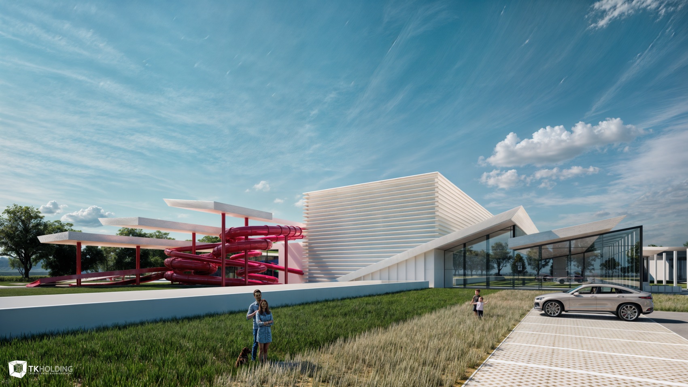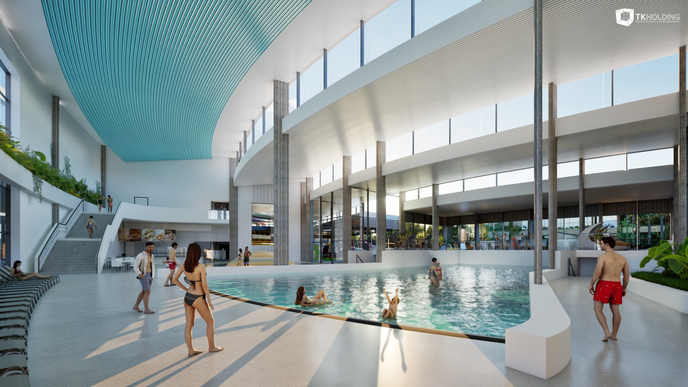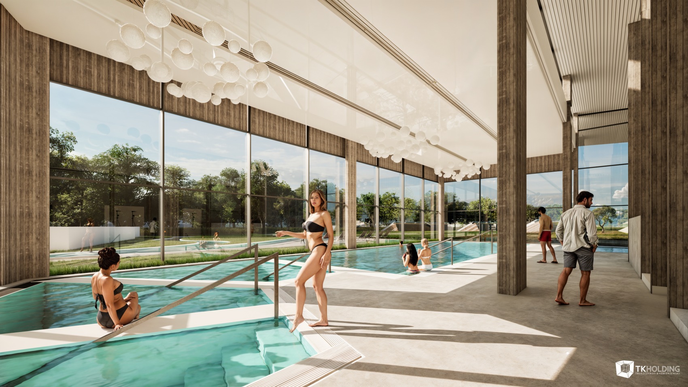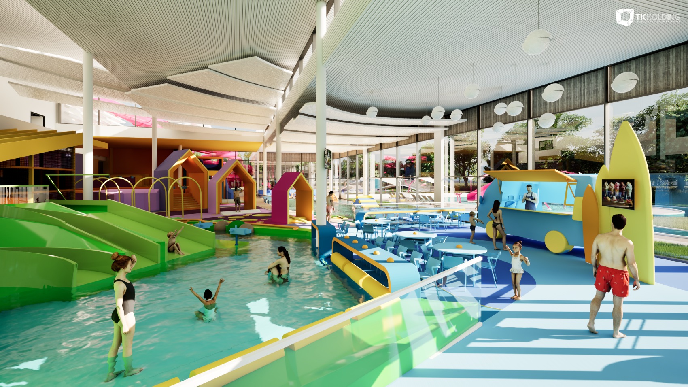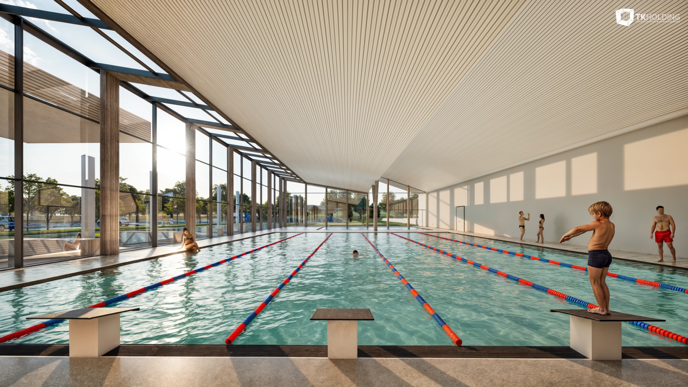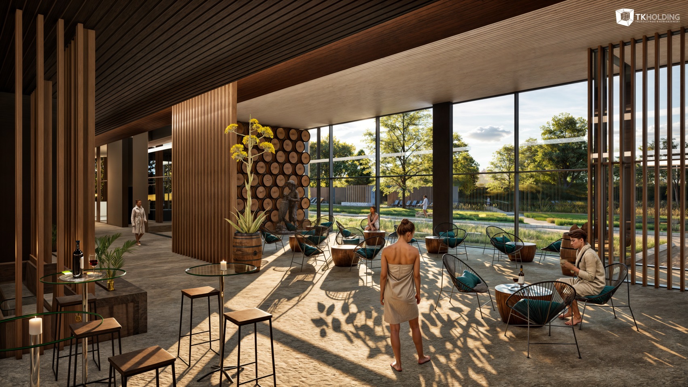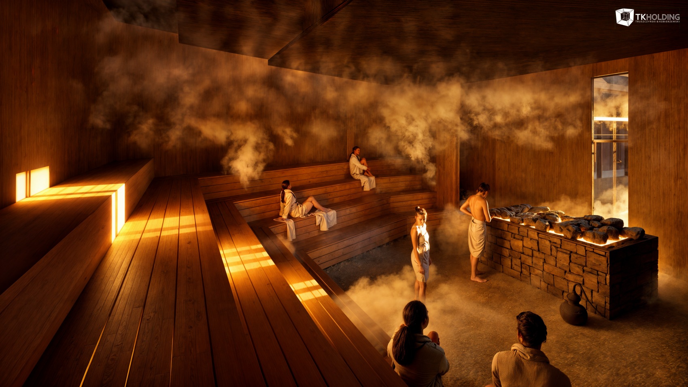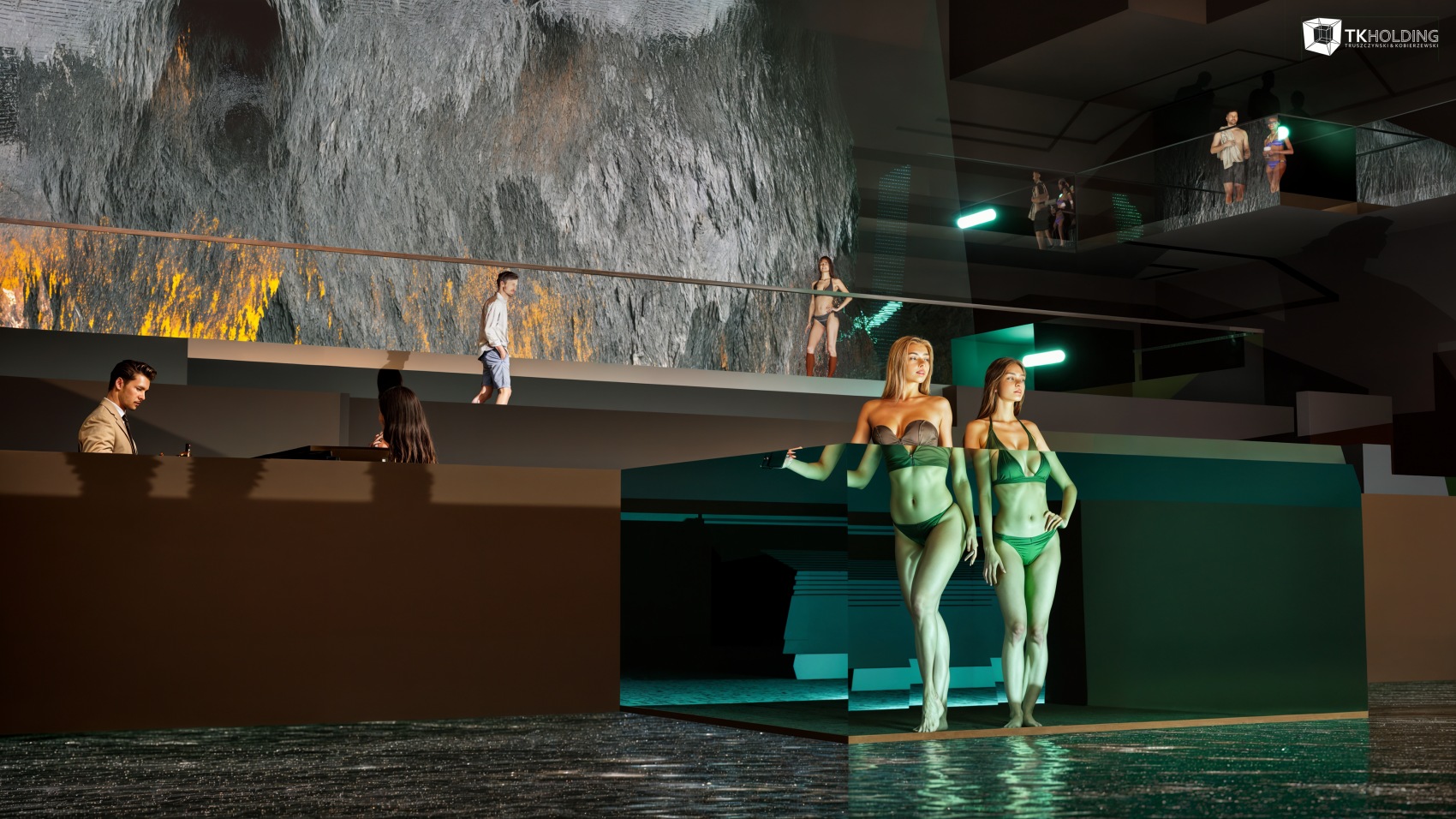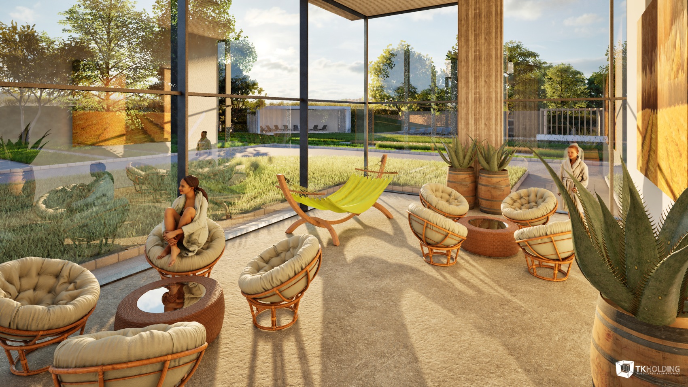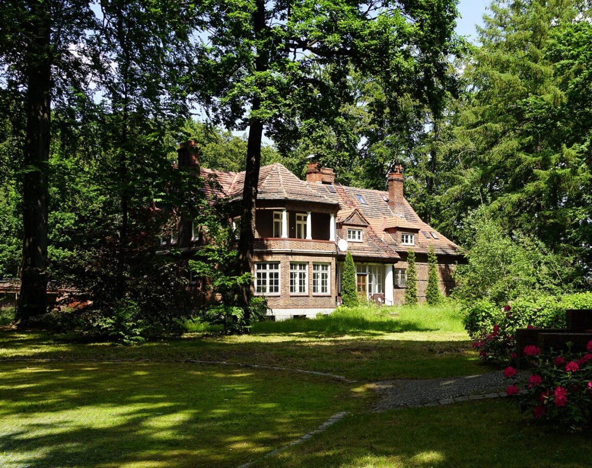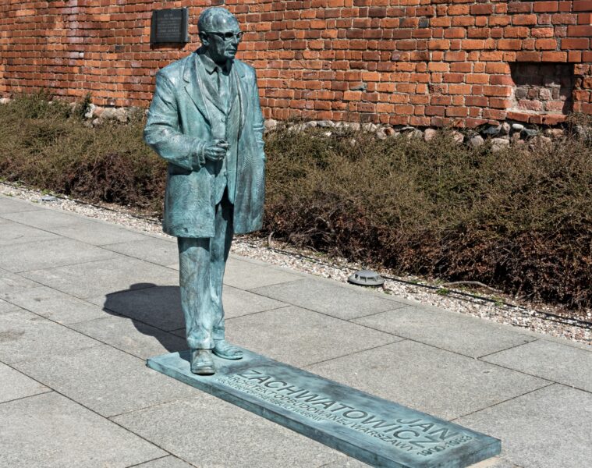The water park will be built on the Staromieście housing estate in Rzeszów. Its design was prepared by architects from the Schick Architekci by TKHolding studio. It is a modernist structure full of curves. The city has already announced that it will be one of the most modern facilities of its kind in Poland.
The leitmotif of the entire architectural concept is the doe. This is an interesting urban design element that has been consistently highlighted in every aspect of the project. The architects’ most important objective was to create a sports, recreation and relaxation infrastructure for residents, which they can also use in winter. This is what the city of Rzeszow currently lacks and is the greatest need.
On Friday, we selected the company that will design the Rzeszów aquapark. It is the renowned TKHolding studio, which has co-designed such projects as the water park in Szczecin – Fabryka Wody, Aquadrom in Ruda Śląska, Wodny Park in Tychy and many aqua parks in Germany, ” says Konrad Fijołek, Mayor of Rzeszów.
The water park in Rzeszów will be built on the Staromieście housing estate, near Krogulskiego, Warszawska and Wielca streets. The aquapark, together with an outdoor swimming pool area, will occupy a plot of approximately 6 hectares.
City officials selected a concept from among three through a competitive dialogue. The task of the three companies was to prepare an investment concept with a description. A special committee took a number of factors into account, among them the use of renewable energy sources, accessibility for people with disabilities and the clarity of the traffic system.
Importantly for us, residents were also involved in the preparatory procedure for designing the water park. A large number of local residents took part in the public consultation on what attractions our aquapark should be equipped with, submitting more than three thousand suggestions. A large number of them will be implemented,” says Dariusz Urbanik, Vice-President of Rzeszów responsible for investments.
The designed spatial arrangement results directly from the adopted leitmotif – more precisely from the extension of the fields located in the northern part of the premise, from which the facility grows. The main axis of the facility is an extension of these fields, parallel to Jana Welca Street and perpendicular to the newly constructed road. A line running from the north-east towards the south-west forms the entrance area located on the side of the newly designed road, from which an access to the plot is foreseen.
The modern block is surrounded by lower roofs, terraced like vineyards, which unfold at an angle towards the outside. This motif is also repeated on the wings on the entrance side. Each of the canes is 9 metres wide, which gives rhythm to the space and simplifies the design. In the spaces between the roofs, like a shed roof, a space is created that lets the sun’s rays deep into the furthest corners of the halls.
The final designed spatial arrangement is maximally exposed to a southerly direction. Thanks to the cascading design of the roofs, which are an extension of the vineyards, natural lighting is created for the interiors of the pool halls. The south-facing orientation of the outdoor pool segment provides convenient exposure to the sunlight that powers the various photovoltaic systems. Thanks to the numerous atriums, the possibility of light and ventilation has been created for the many rooms located even at the rear. At the same time, despite being divided into numerous sub-zones – acoustically differentiated, the building gives an optical impression of spaciousness. The atriums not only add to the lightness and the possibility of contact with nature, but at the same time reinforce the illusion that the building is larger than it actually is.
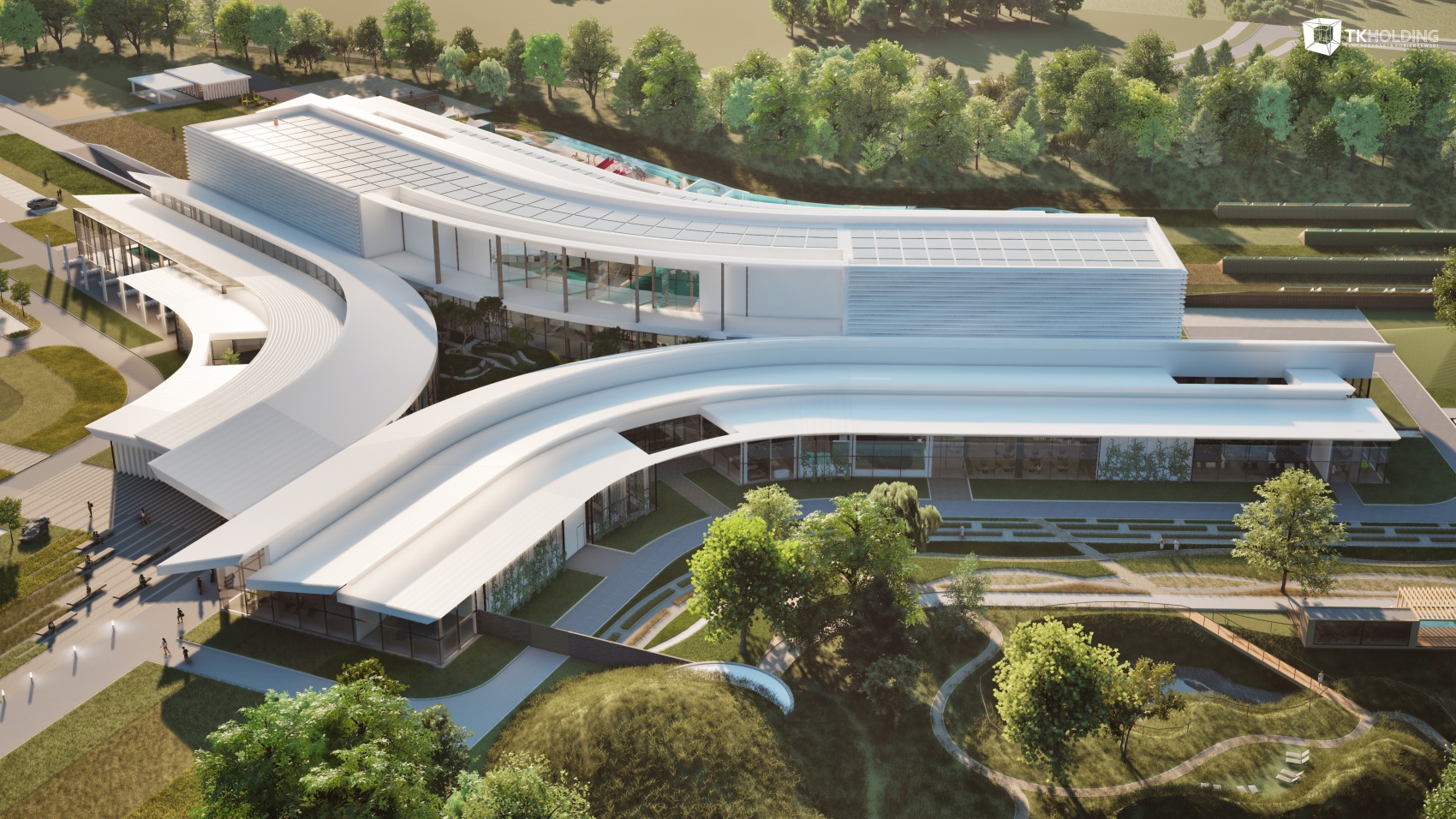
All in all, the water park in Rzeszów will offer entertainment for people of all ages. The youngest will be able to enjoy an indoor pool with a sand beach and slides, including pontoon slides. The section dedicated to the youngest will be separate from the other zones. Among other things, the park will also have a pool with an artificial wave, a 25-metre pool with a moving bottom, a themed grotto, a lazy river flowing outside, and a special zone where parents can leave their children with their caretakers. There will be a large sauna area with, among other things, ceremonial saunas. Some saunas will complement the outdoor pool area. Part of the aquapark will be the Edukatorium – a zone for children and young people with a gaming theme.
Rzeszów’s aquapark will be a facility that will use renewable energy sources to a large extent. It will also be an attraction for everyone, including people with disabilities. The contract with the designer will be signed later in March. The design documentation, on the basis of which the Rzeszów water park will be built, will be created within 18 months from the date of signing the contract.
design: Schick Architekci by TKHolding
authors: dr inż. Andrzej Truszczyński, M.Sc. Arch. Paweł Kobierzewski, M.Sc. Arch. Maciej Obszański, M.Sc
Collaboration: Magdalena Szczotka, Patryk Prychodko, Wojciech Kupka, Olivia Gryska, Beata Kobiałko, Dagmara Iwańska
source: TKHolding
Read also: Sport | Rzeszów | Pool | Health | Interesting facts | whiteMAD on Instagram

