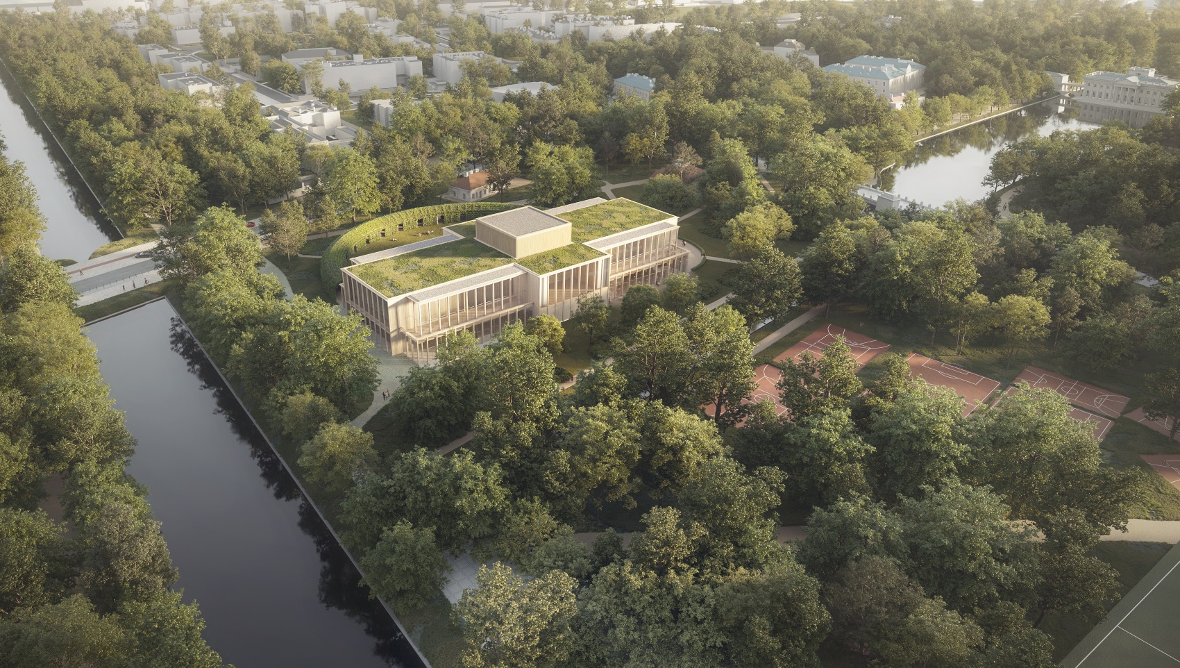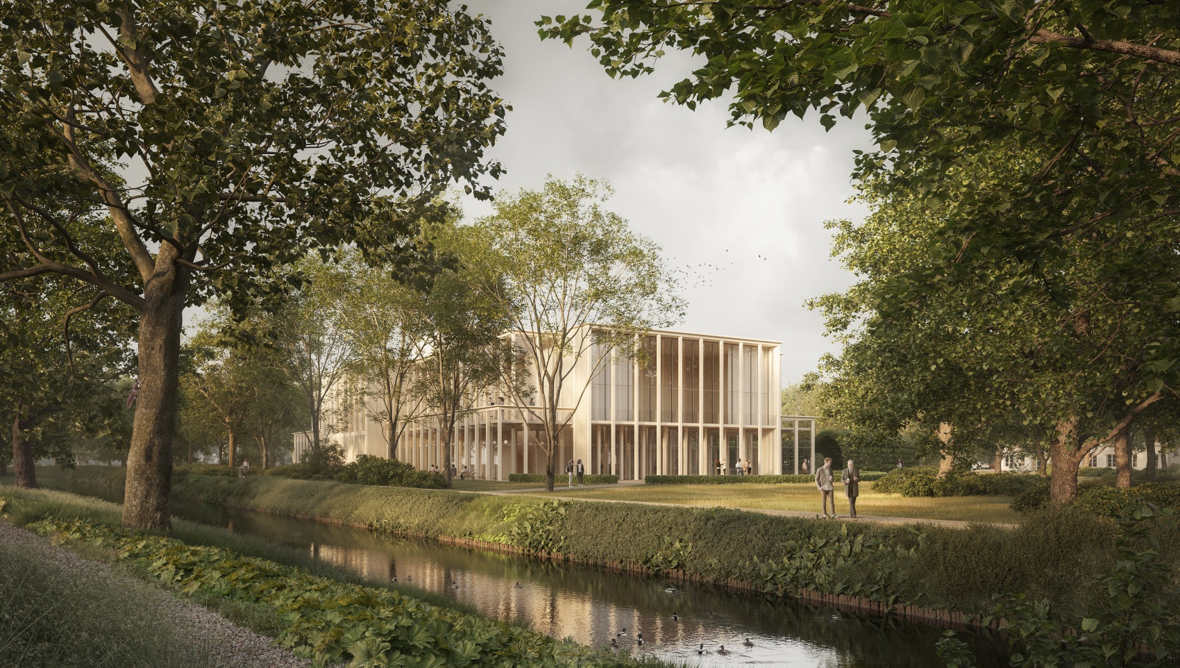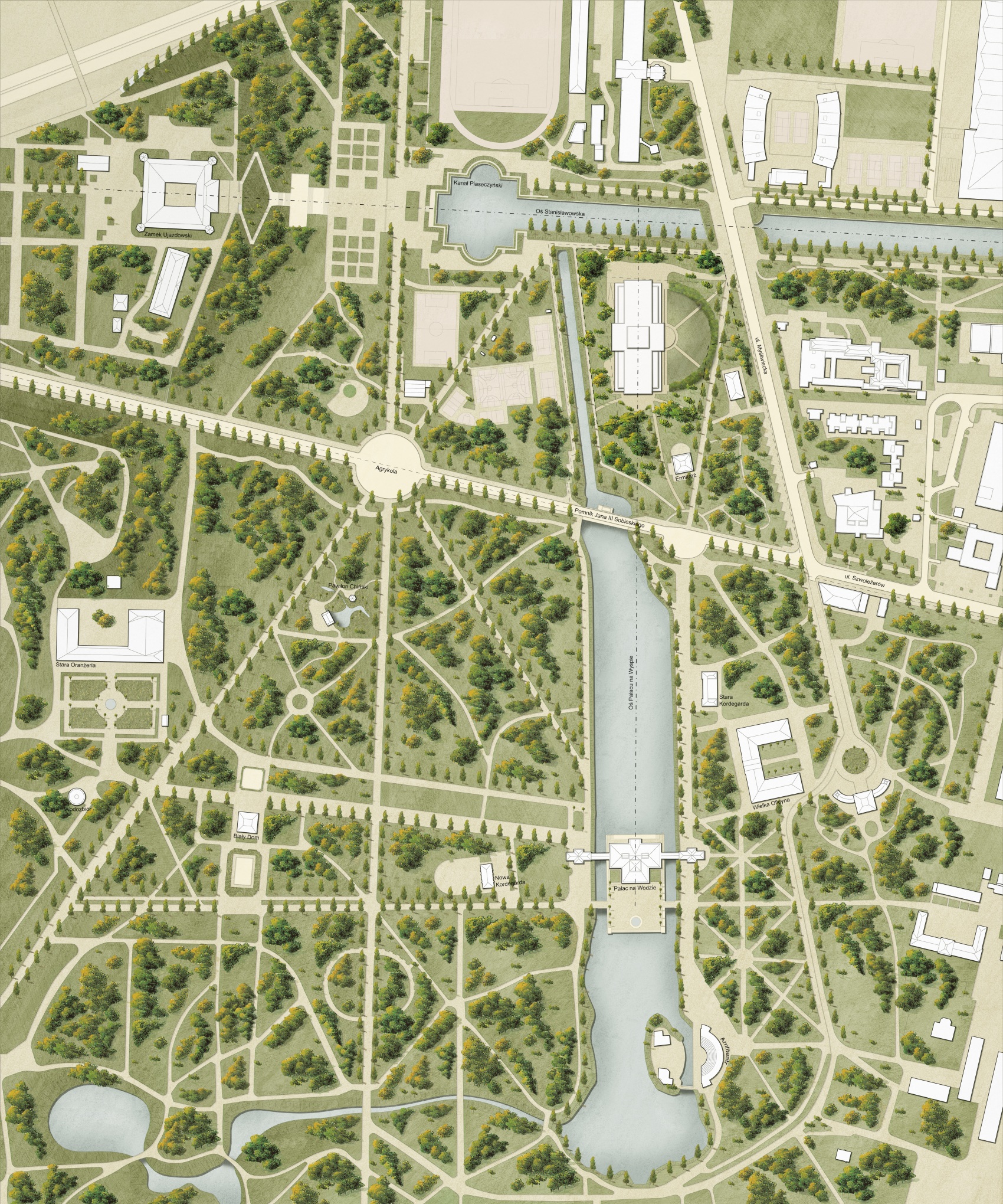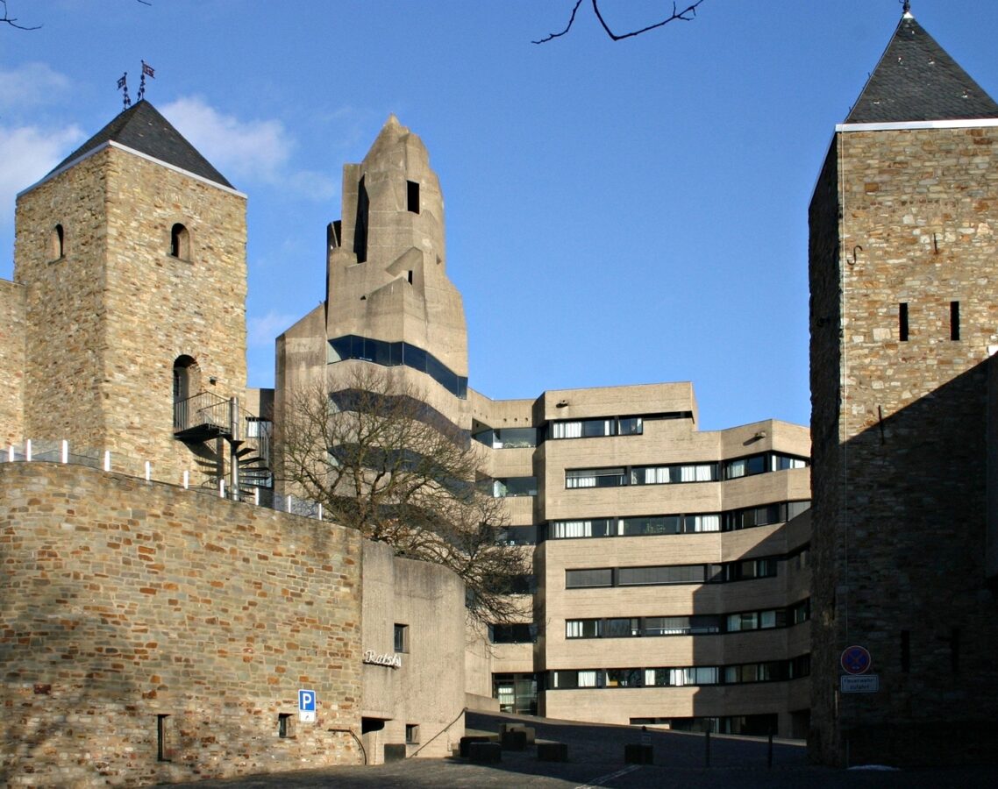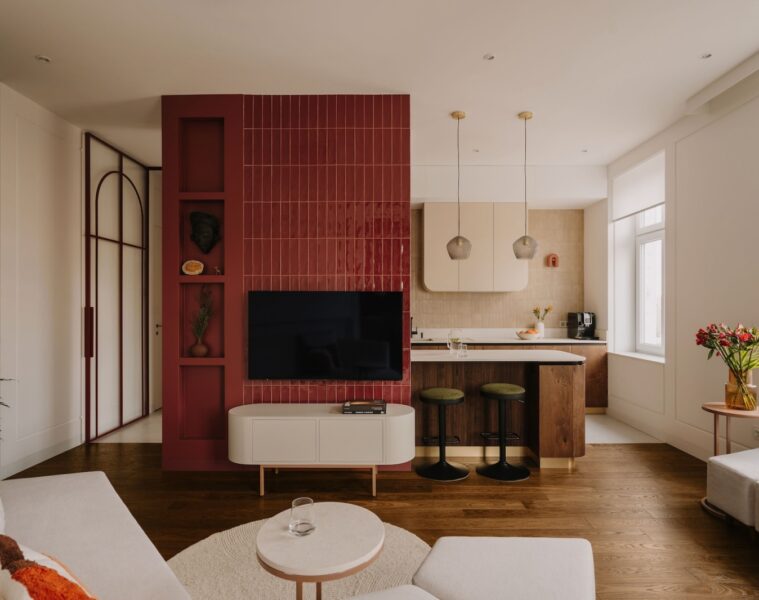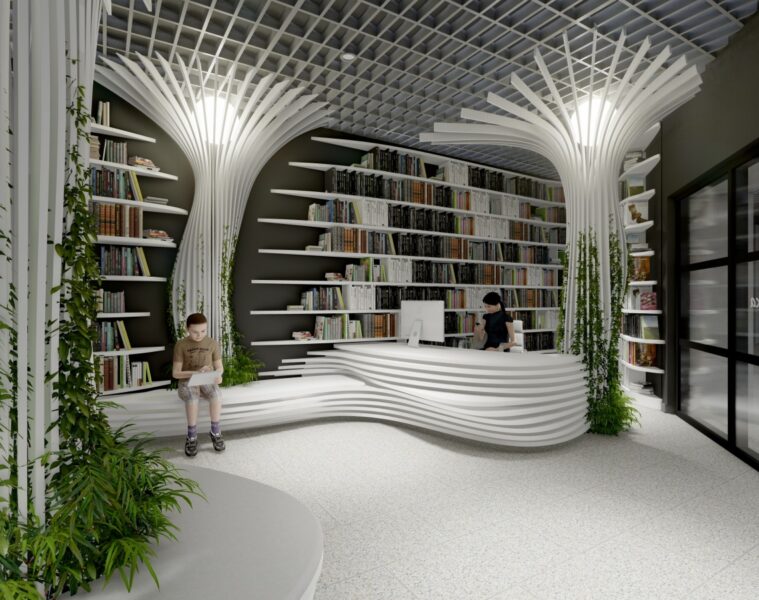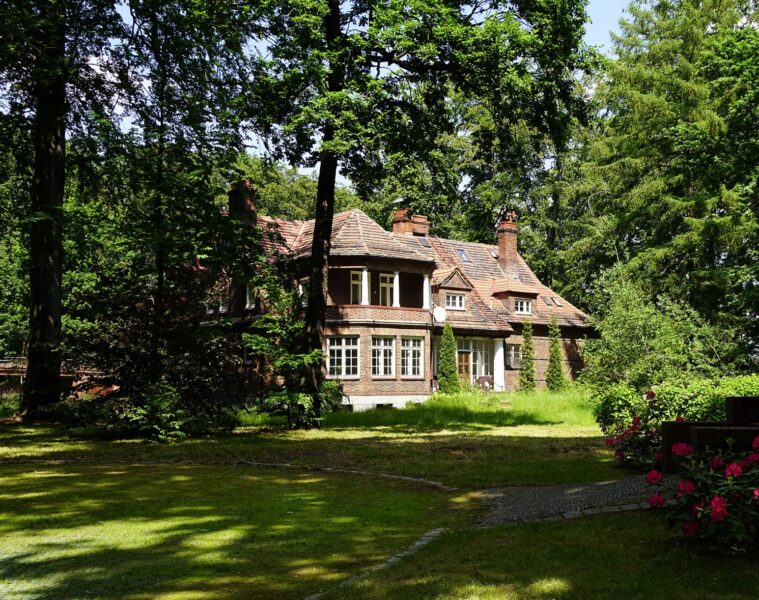A few days ago we learned the results of the competition for the design of the seat of the Polish Royal Opera House. The winning concept was proposed by Biuro Architektoniczne “Stelmach i Partnerzy” from Lublin (see what it looks like HERE). We are publishing an alternative design, which did not win recognition of the competitionjury
The presented concept was prepared by architects from the P2PA studio in cooperation with David Chipperfield Architects Berlin. In their concept, the architects wanted to create a connection between the architecture and nature of the Royal Baths
The main entrance to the opera house was placed on a level with the level of the Lazienki Park and turned south towards the Palace on the Isle, whose axis of symmetry is the axis of the composition of the newly designed building. In accordance with the principles of the Romantic landscape garden, the relationship of the paths between the two buildings is free and dispenses with axiality. Walking from Agrykola Street, the newly designed building appears in the clearing behind the 18th-century Hermitage
Further down, referring to the garden ground floor in front of the Old Orangery, the formal garden of the newly designed opera house creates a natural theatre that uses the side pocket of the main stage as a summer stage. Functions located at ground floor level, such as the café, bar and artists’ canteen, animate the eastern and western sides of the building, connecting it to Lazienki Park, while the artists’ entrance and delivery area are located in the northern part of the building, the project authors describe
The distinct composition of the building reflects the proportions of the other pavilion buildings of the Royal Baths. In turn, its two orthogonal axes of symmetry refer to the classical Palladian order present in the Baths
The central stage space is made of concrete. A wooden structure is used around it. The building thus appears simple in the spirit of classicism, as its appearance and construction compliment each other harmoniously. The light-coloured wooden structure emphasises the pavilion-like character of the building and fulfils the sustainability aspects to a high degree
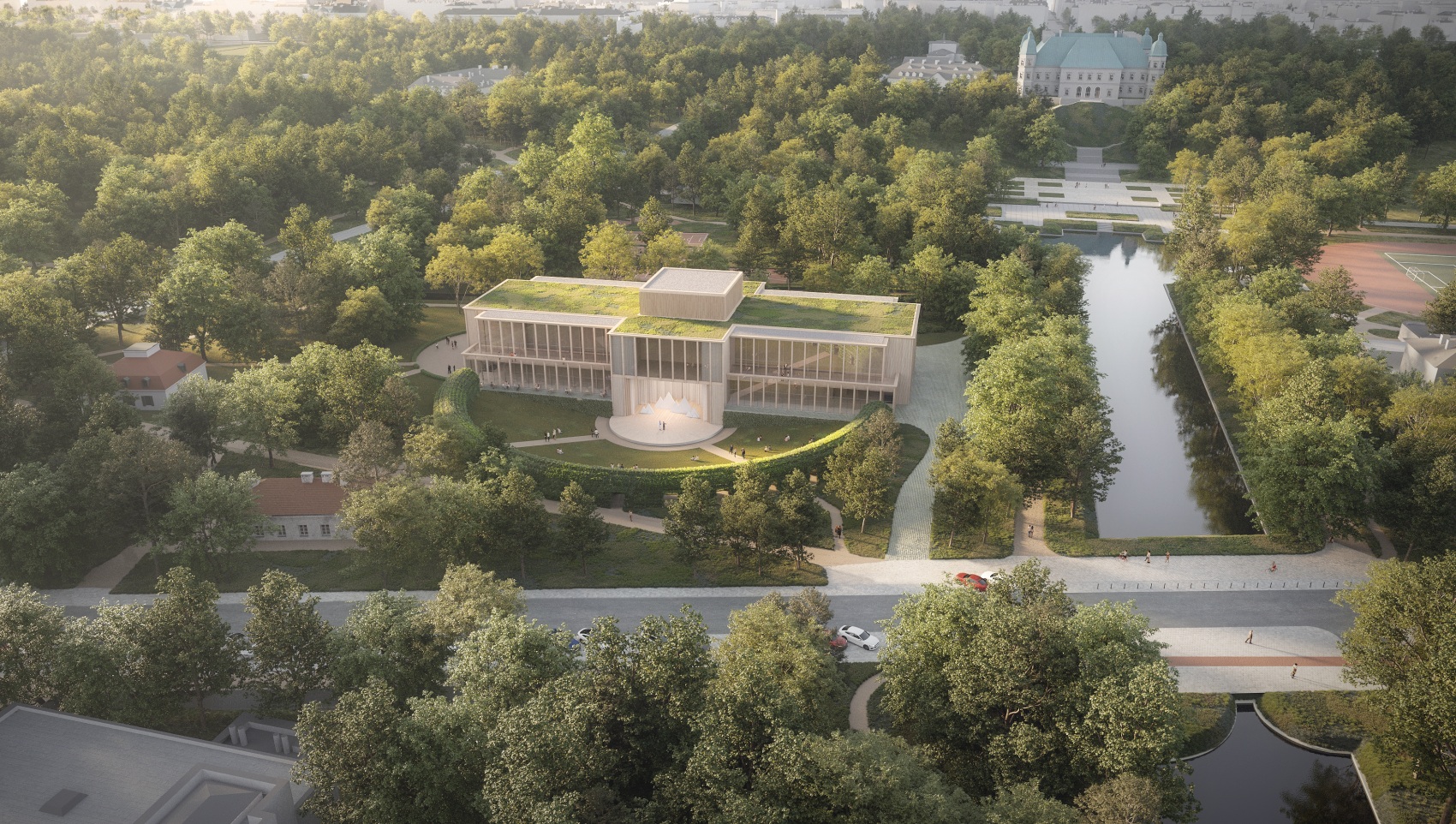
The heart of the building is the opera and theatre hall, which, like a musical instrument, is placed inside the wooden structure. The width of the auditorium within the dance floor and the distance between the two balconies correspond to the width of the stage opening. On the one hand, this creates a very direct and intimate relationship between the stage and the auditorium, while on the other hand it reinforces the feeling of the presence of other visitors within the auditorium. In this way, the space celebrates a live event in which both performers and audience become a community, witnesses to a special musical and theatrical experience
The intimacy of the auditorium is emphasised by the noble veneers of the convex wall panels that form the acoustic cladding of the walls and ceiling. To enlarge the acoustically effective volume of the hall, a circulation zone was integrated in the auditorium space behind a slender row of wooden columns. In this way, the audience balconies are “washed” by the sound. To enhance and authenticate the reception of works dating back to the 19th century, the stage portal has been raised to 8 m, similar to the stage in the Stanislavsky Theatre, so that it does not look too much like a cinema format. The stage’s iron curtain will therefore be made in two parts so that the height of the stage tower is not affected
The technical capabilities of the stage, combined with the intimacy of the room and the holistic experience of the site, its landscape and architecture, allow for the creation of an almost ideal and immediate artistic event
Design: David Chipperfield Architects Berlin in association with P2PA, Wrocław
Partners: David Chipperfield Architects , David Chipperfield, Martin Reichert, Alexander Schwarz (Lead Architect)
Design team: Hubert Pawela
Competition team: P2PA Łukasz Kaczmarek, Maciej Marszał, Jakub Podgórski, Maciej Popławski
Visualisations: Piotr Banak
Collaboration
Acoustics consultation: Kahle Acoustics
Landscape architecture: Wirtz International Landscape Architects, Schoten
Read also: Places, Squares, Parks | Culture | Art | Warsaw | Architecture in Poland | whiteMAD on Instagram

