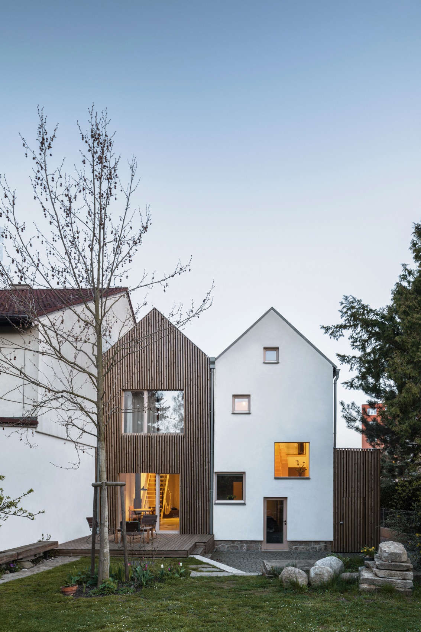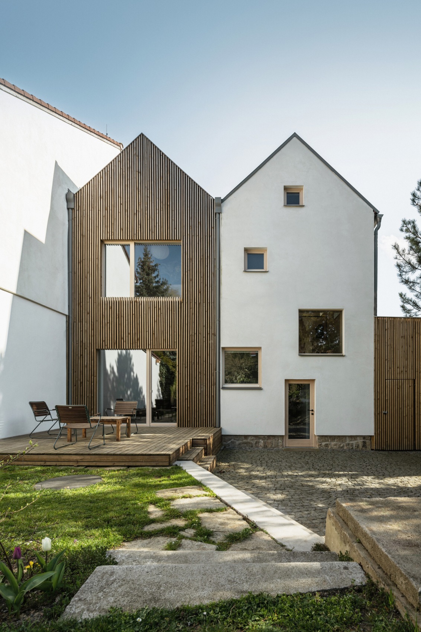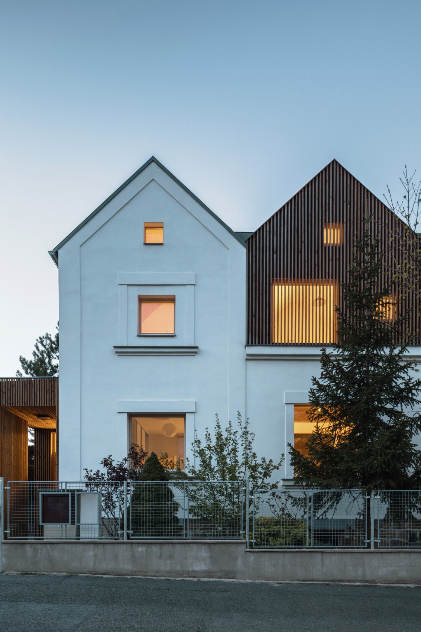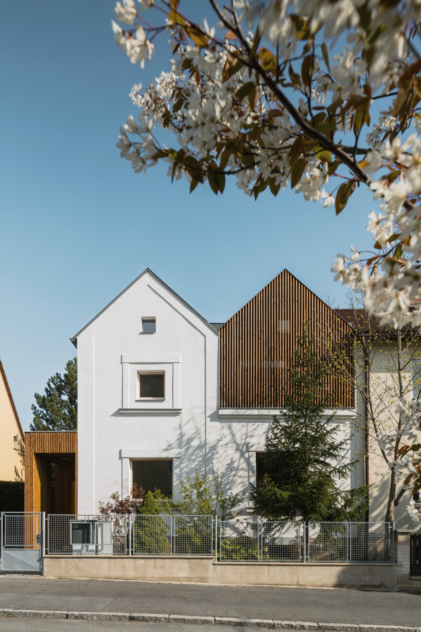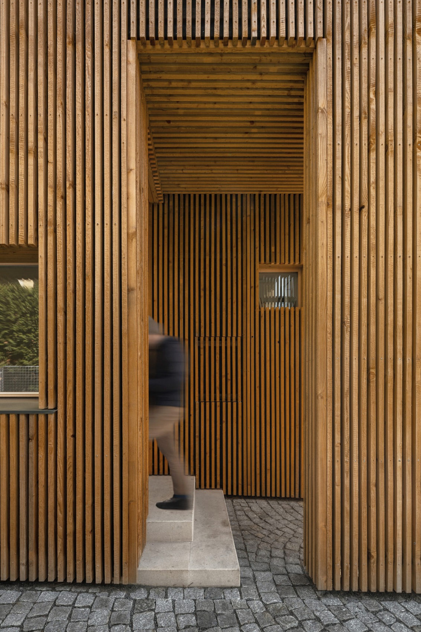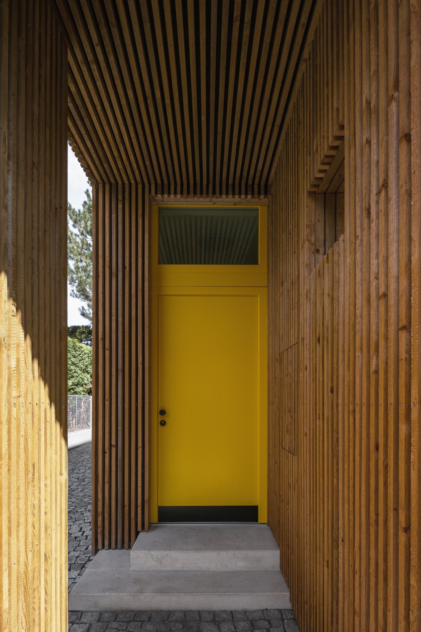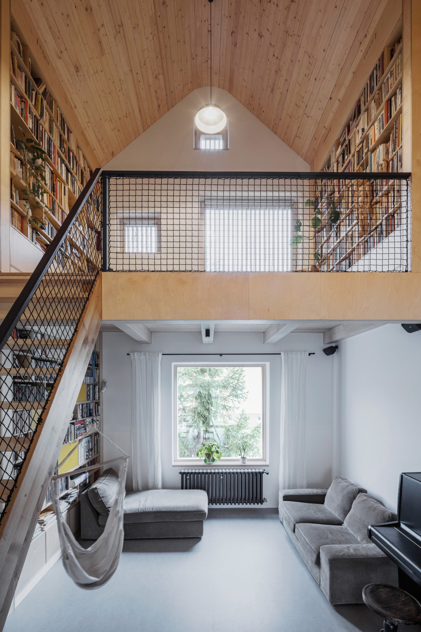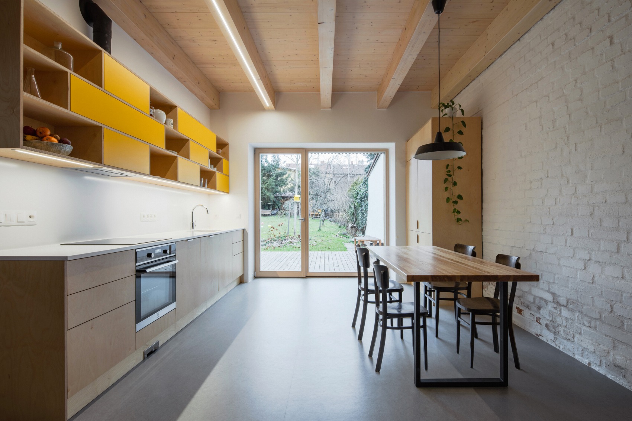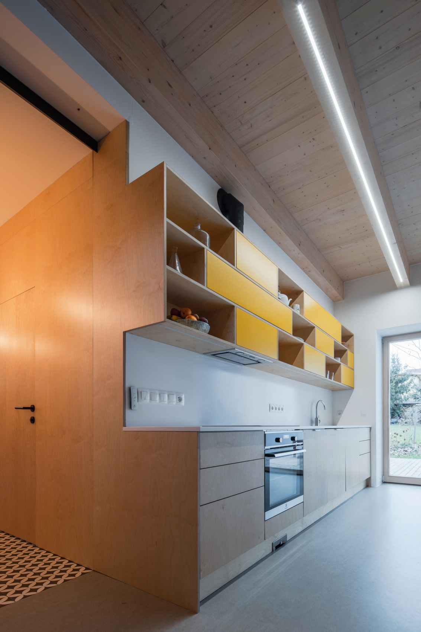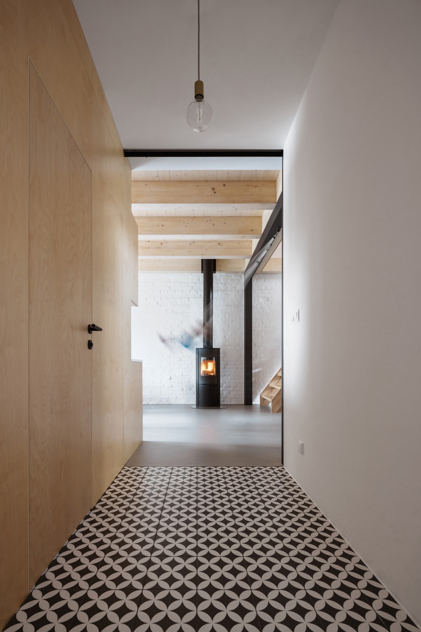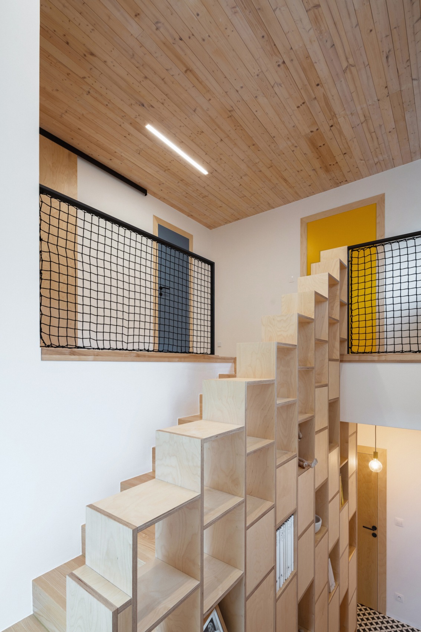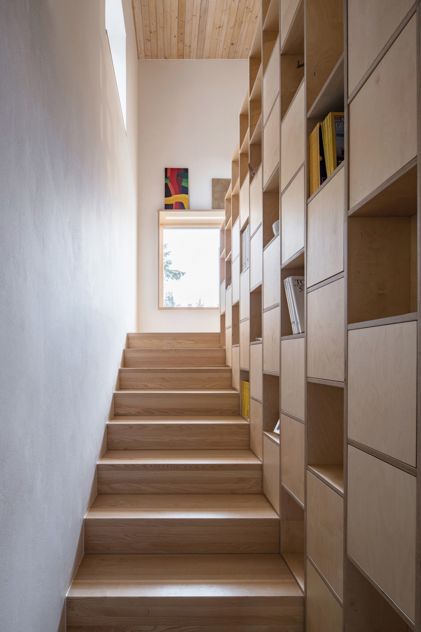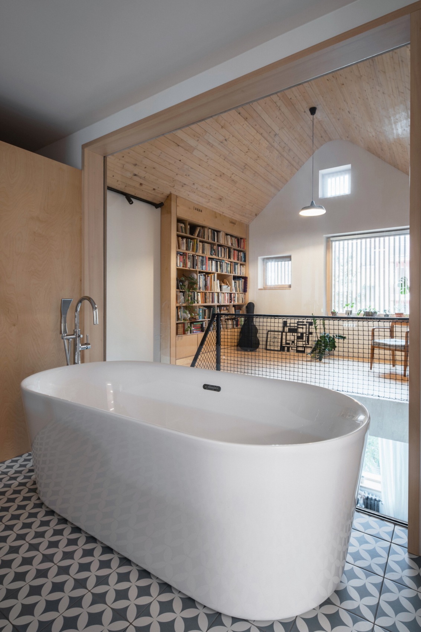The building is located in Plzeň in the Czech Republic. The semi-detached house was designed by Tereza Nová and Jiří Zábran of the PRO-STORY studio. It is an intimate building distinguished by its geometric form
There are many such buildings in the suburban landscape. However, only some of them are distinguished by their thoughtful and original architecture. A single row of old semi-detached houses in one of Pilsen’s districts has been surrounded by concrete blocks. An island of sorts has been created in the central part – the intimate residential district of Pilsen – Lochotín. Most of this area is built up with single-family houses, most of which have already been renovated. Now a new building joins this group
The usable area of the house is 128 square metres. When preparing the project for the reconstruction of the building, the architects wanted not only to meet the contemporary needs of a young family, but also to add a new section that would increase the available space. The new volume helped to give the building a contemporary form
The architects designed the house with pitched roofs and proposed to make a modest and calm façade. The combination of white and wood is a universal way to create a timeless architecture
The interior was treated in an interesting way. A varied space was created with different floor levels, wooden mezzanines and an open roof block. The windows have been covered with wooden slats, and the optimum number of windows allows plenty of natural light to enter while maintaining a sense of privacy for the occupants
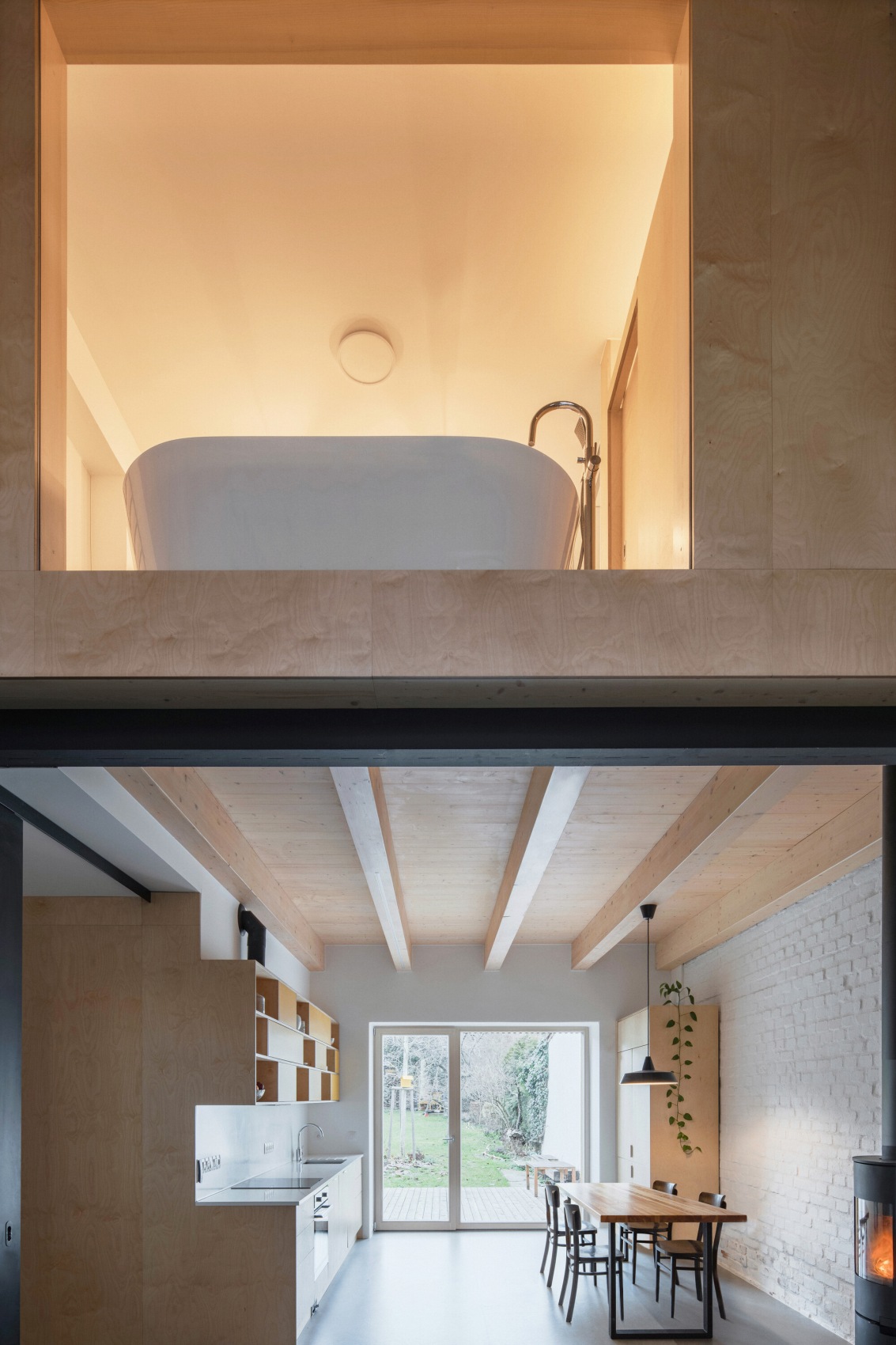
On the ground floor, a living area has been created with a living room and access to the garden, a bathroom and a children’s room. The first floor is accessed via a new staircase, which is decorated on one side with a large bookcase. There are plenty of places to store books here! One of the mezzanine floors has been converted into a home library – no surprise there, as the owners are lovers of literature
The first floor is the private area. The parents’ master bedroom with en-suite bathroom and a second room for the child were built there
photo: Petr Polák, www.petrpolakstudio.cz
Also read: single-family house | Czech Republic | Modernism | Minimalism | Elevation | whiteMAD on Instagram


