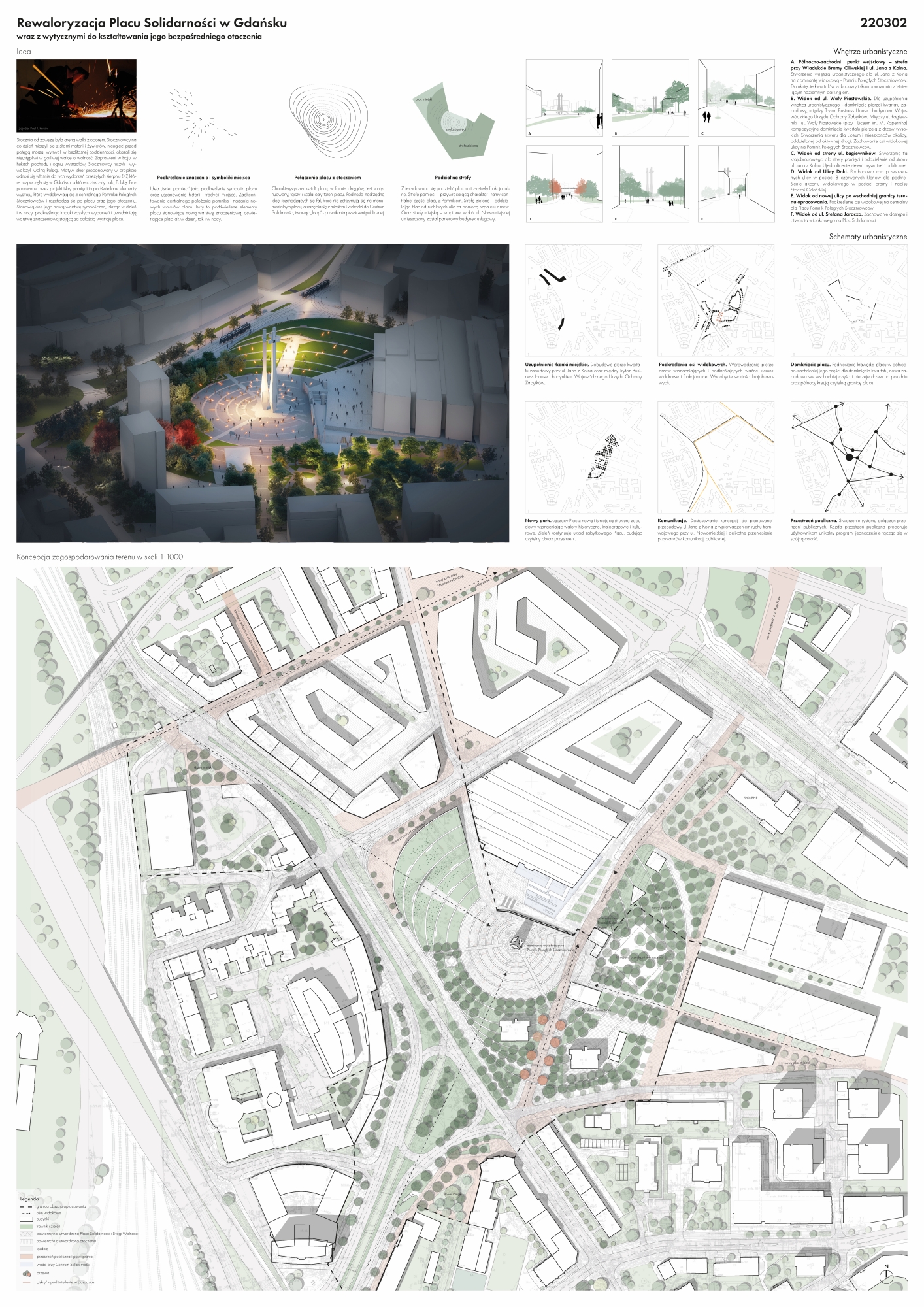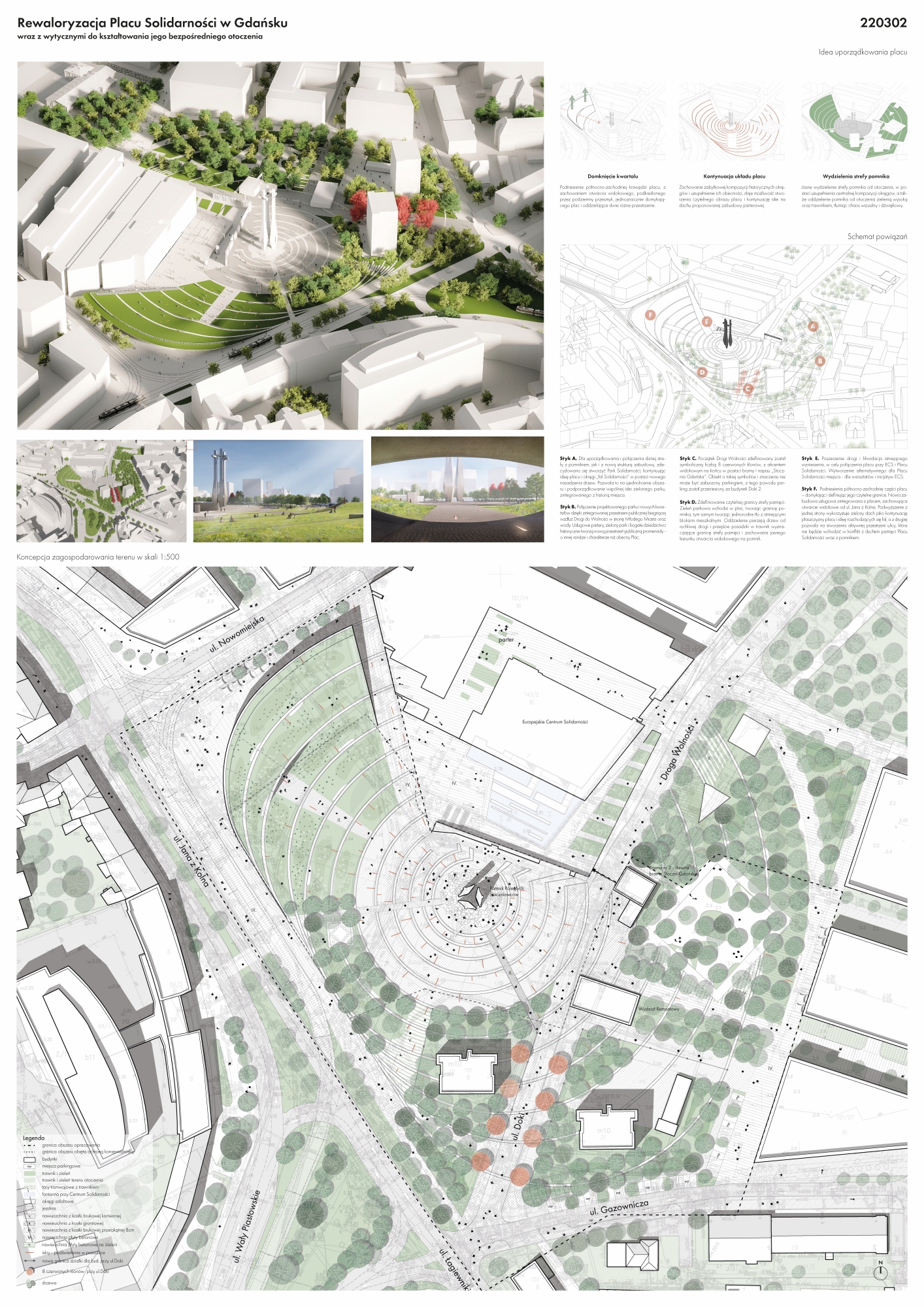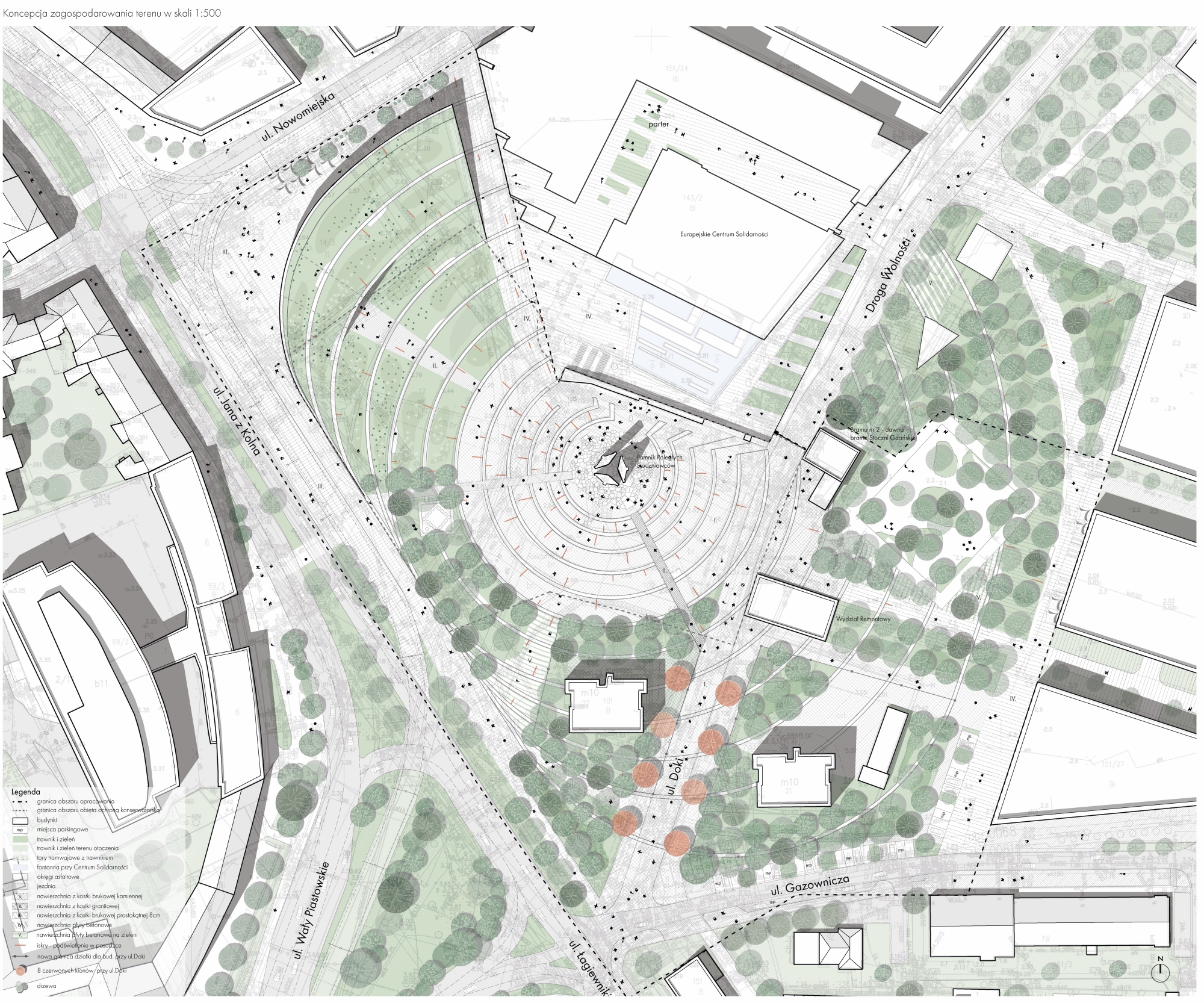Solidarności Square in Gdańsk will undergo a metamorphosis! The urban planning and architectural study competition organised by the Municipality of the City of Gdańsk has just been resolved: Revitalisation of Solidarności Square in Gdańsk together with guidelines for shaping its immediate surroundings.The first prize was awarded to the APA Wojciechowski studio
Solidarności Square is one of the most important, symbolic places in Poland. It is dedicated to the historic events of December 1970 and the August wave of strikes in the 1980s. It was here that the Solidarity Trade Union movement, to which the European Solidarity Centre building is dedicated, had its beginnings. Once the backdrop to solemn events, today another chaotic element of the city. This extremely important square deserves careful spatial solutions that create a sense of respect and solemnity, which is now decidedly lacking

The aim of the proposed concept is to clearly define the framework of the square and the character of each of its spaces, and to properly connect the square to the city. In doing so, the authors of the project sought to reinforce the message that this is where the world began to change. The work was based on two main ideas: the amphitheatre-like continuation of the motif of the original circles and the reinforcement of their concentric symbolism by adding a radial motif of sparks. The amphitheatrical shaping of the northern and western parts of the square clearly separated the sacred zone – with its spatially obvious focal point – from the lively and potentially bustling urban space. The raised plane of the amphitheatre creates space for commercial development shaping the urban zone. The designed layout of the circles defines the direction of the formation of the public space, overlaps with the city in places, and enters the interior of the ECS to create a new pedestrian loop, binding the space of the square and its surroundings into a single whole

Within this whole, three functional zones can be distinguished. Memory zone – aimed at restoring the solemn character and framework of the central part of the square with the Monument to the Fallen Shipyard Workers. Green zone – introducing urban and park greenery into the square, reinforcing the framework and character of the square, while separating it from busy streets and connecting it with the Road to Freedom. Urban zone – centred around the rebuilt Nowomiejska Street, supplemented by tram traffic. On this side, a single-storey service building was placed in the green slope. The green slope of the building’s roof slopes towards the square, creating a natural auditorium that visually and acoustically separates the quiet sacred area from the surrounding hustle and bustle of the city
The revaluation project restores the spatial order needed for a place of this stature. Clear definitions of the boundaries of individual spaces, the addition of greenery to the now-empty square and the proposal to introduce a ground-floor service building – enliven the place while improving all its functions. On the one hand, the project creates a lively space of an urban traffic junction still developing in these parts of Gdansk – on the other, it protects the solemn character of a place of remembrance important to Polish history, revealing and completing its message with its solutions, and finally restoring the honour due to the heroes
The author team of the winning APA Wojciechowski studio: Jafar Bajraszewski, Michalina Dutkowska, Ostap Ivaniv, Hubert Natorff, Yaroslav Panasevych, Viktor Shupliak, Viktoria Sliusarenko, Nadia Surowiec, Anastasia Volyk, Szymon Wojciechowski
Source: APA Wojciechowski
Read also: Metamorphosis | Places, Squares, Parks | Urban Planning | Greenery | History | Gdańsk
































