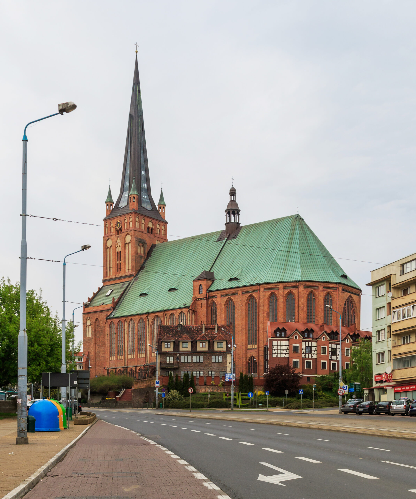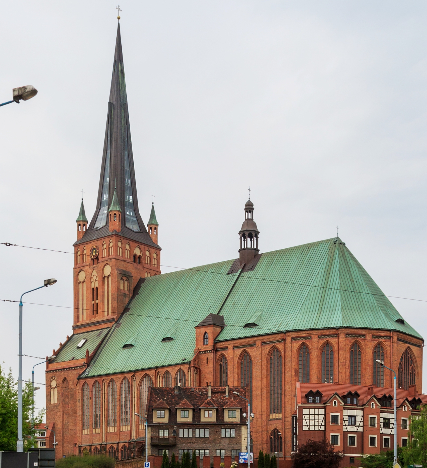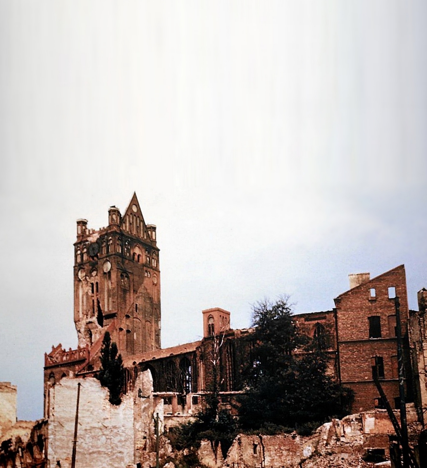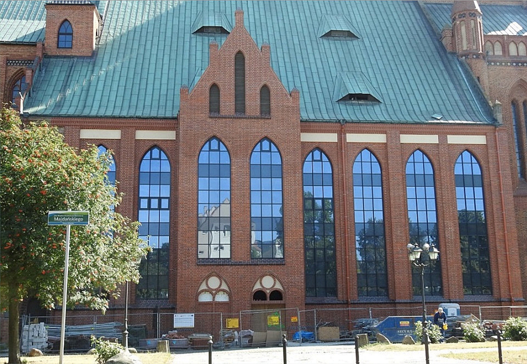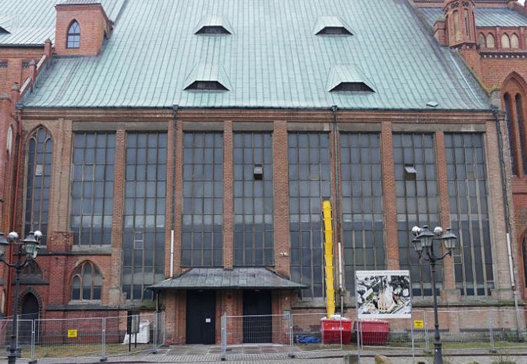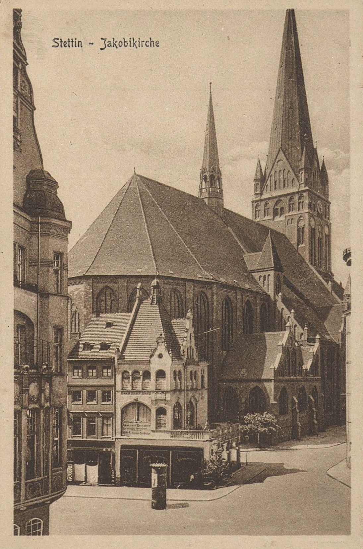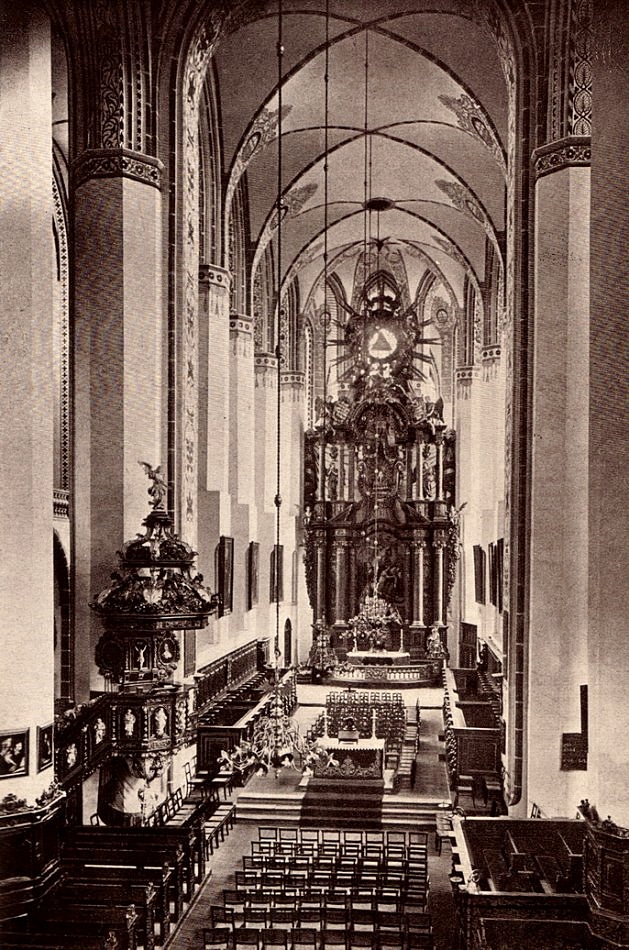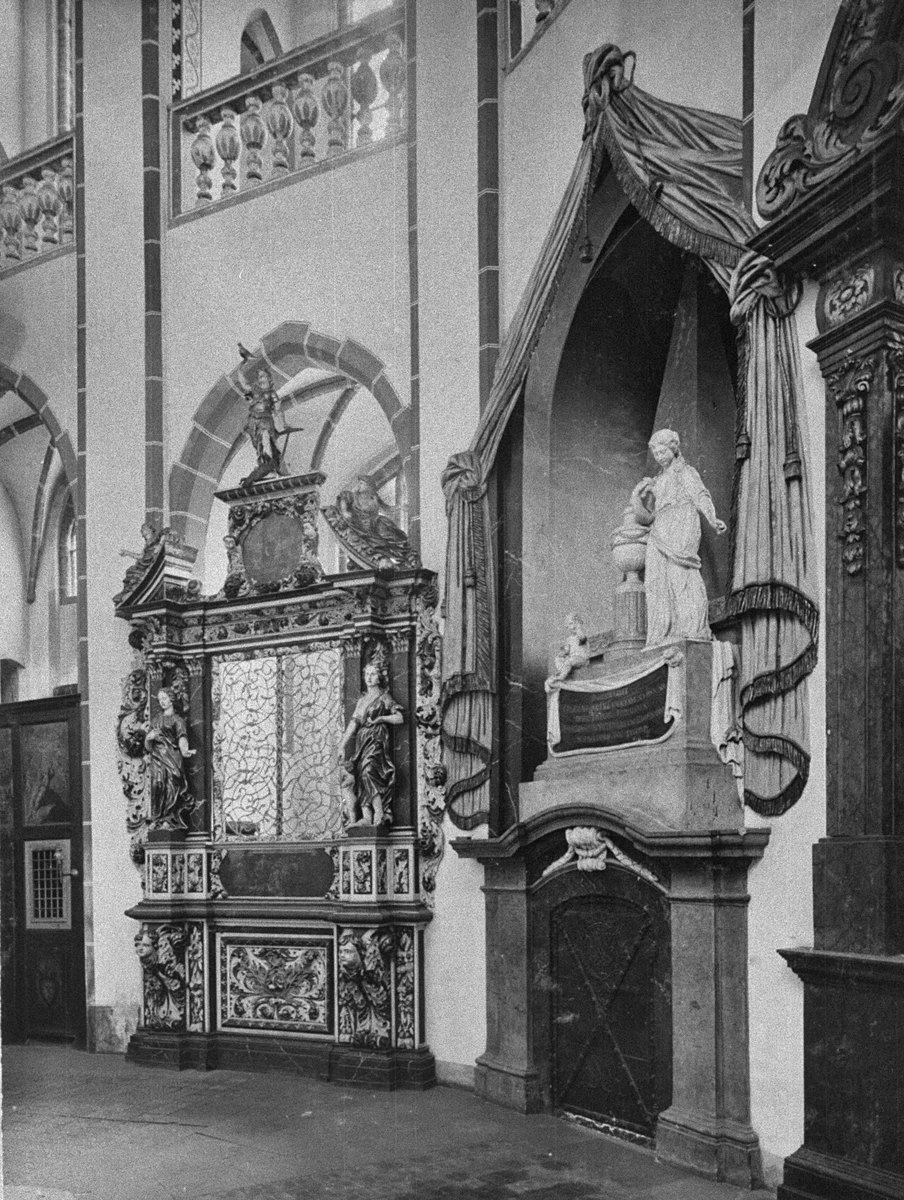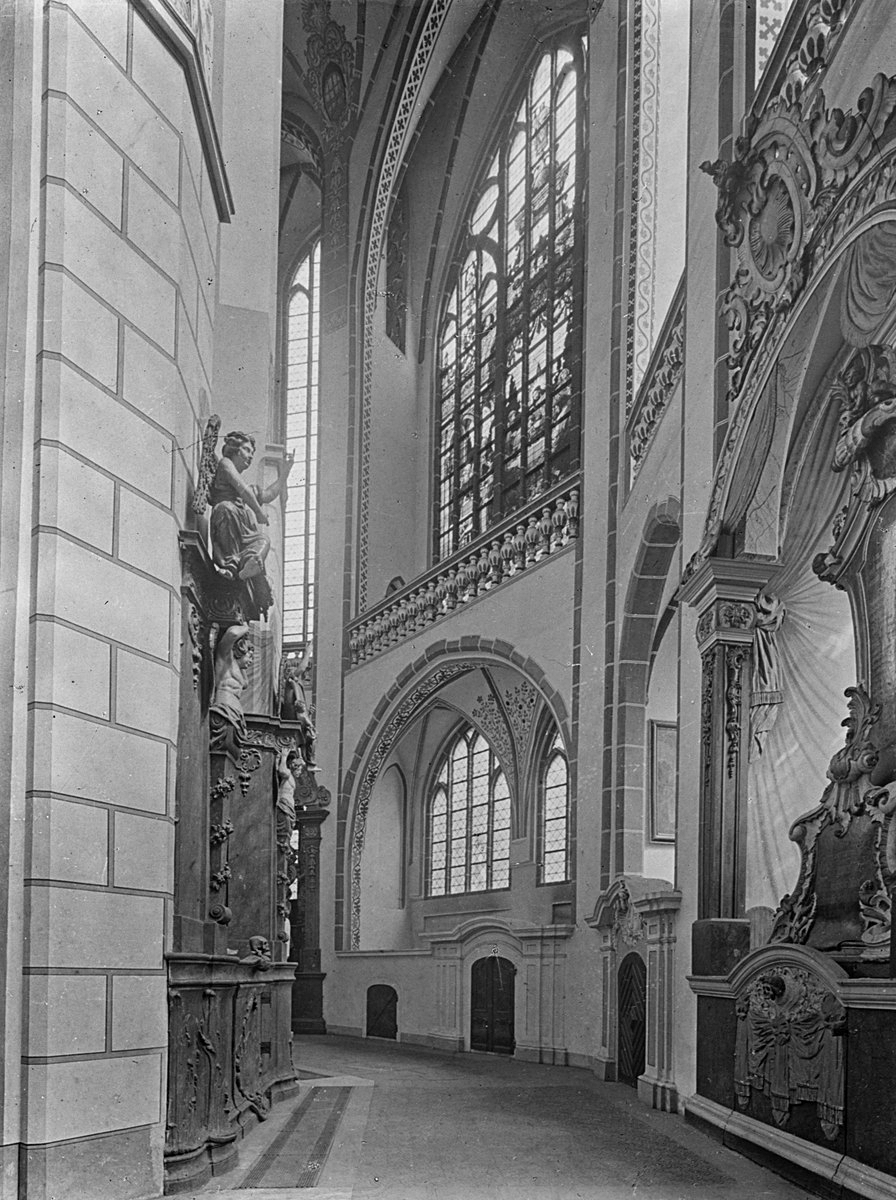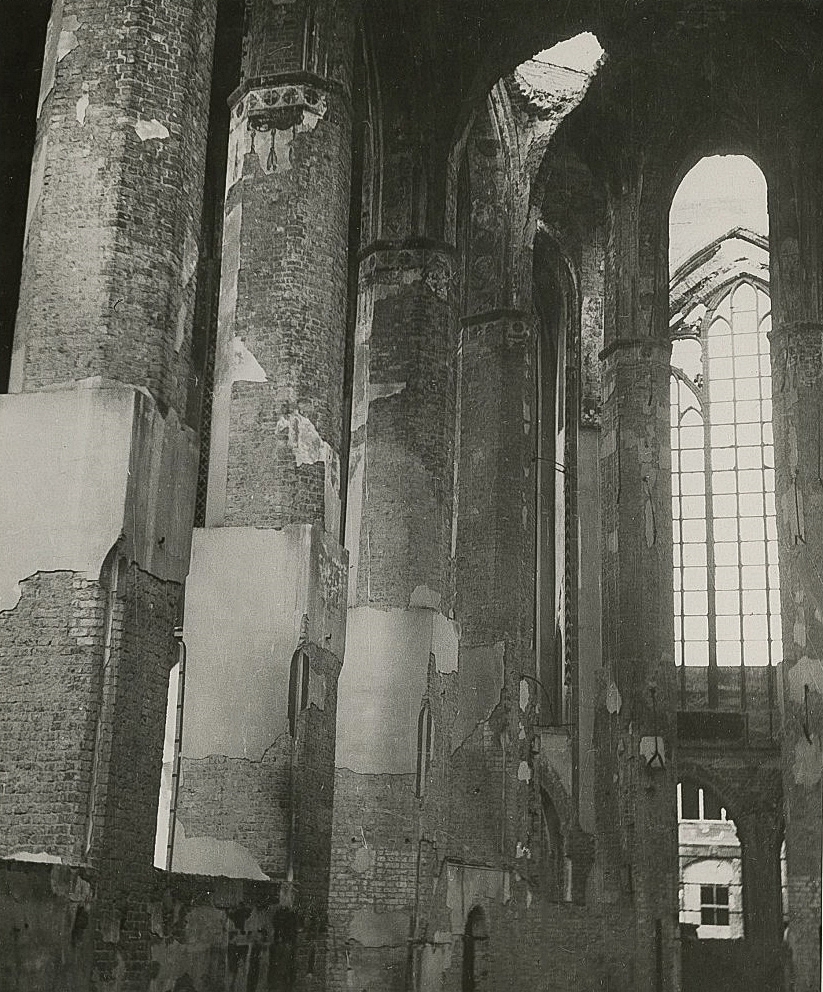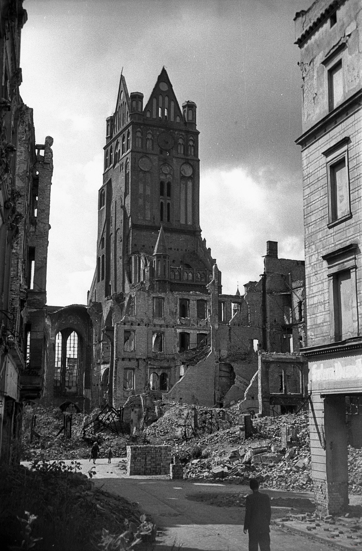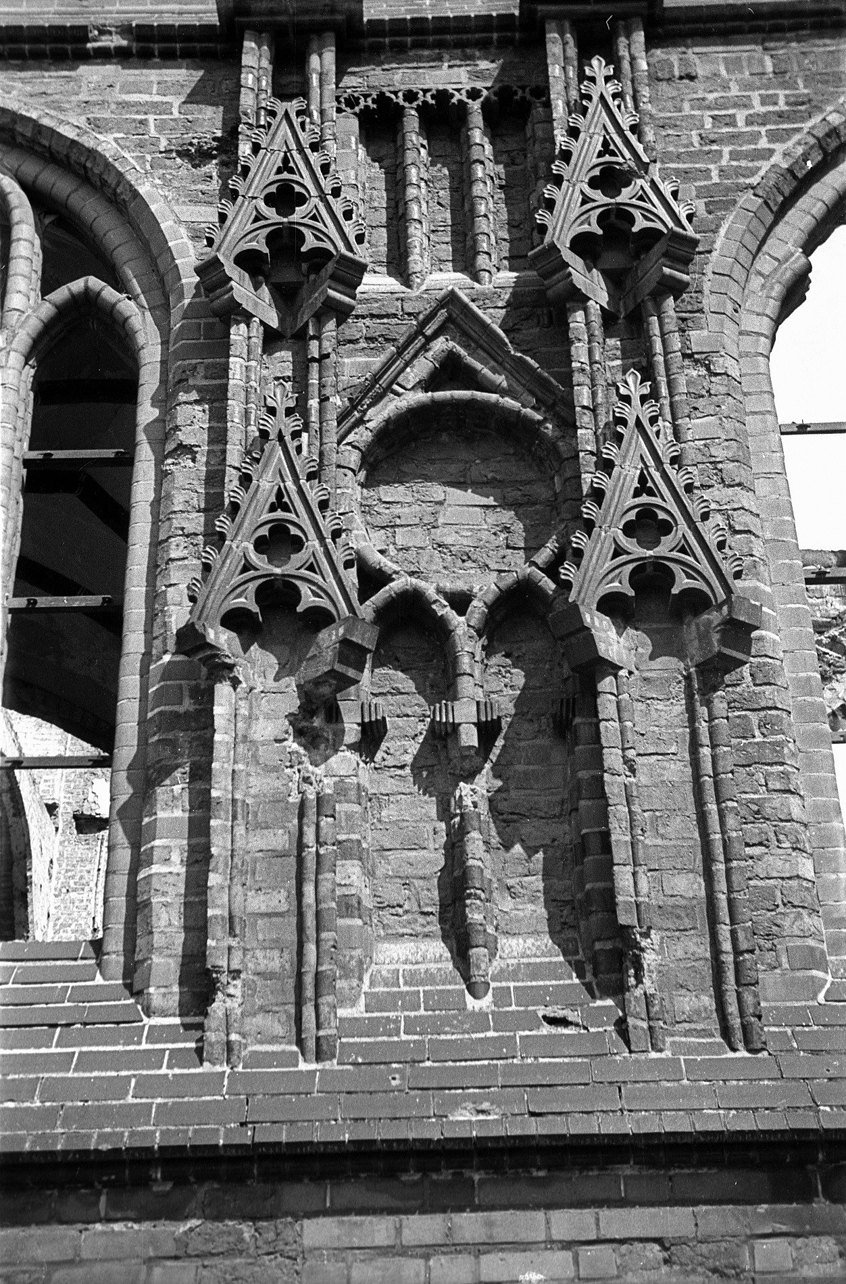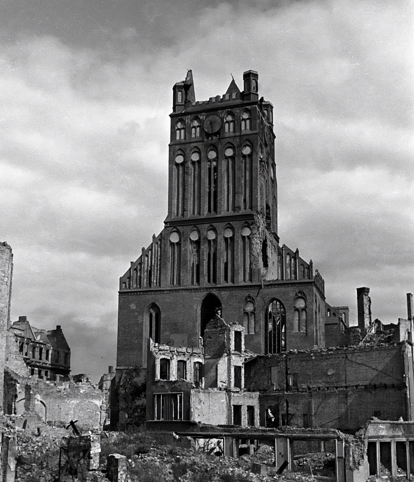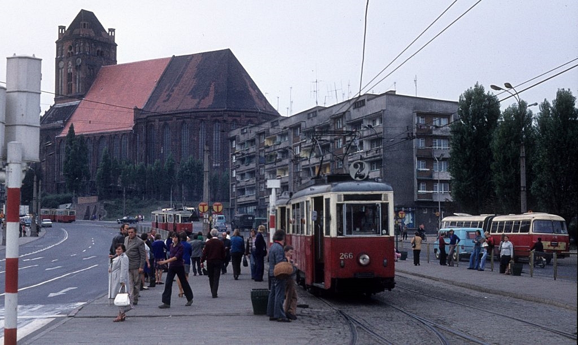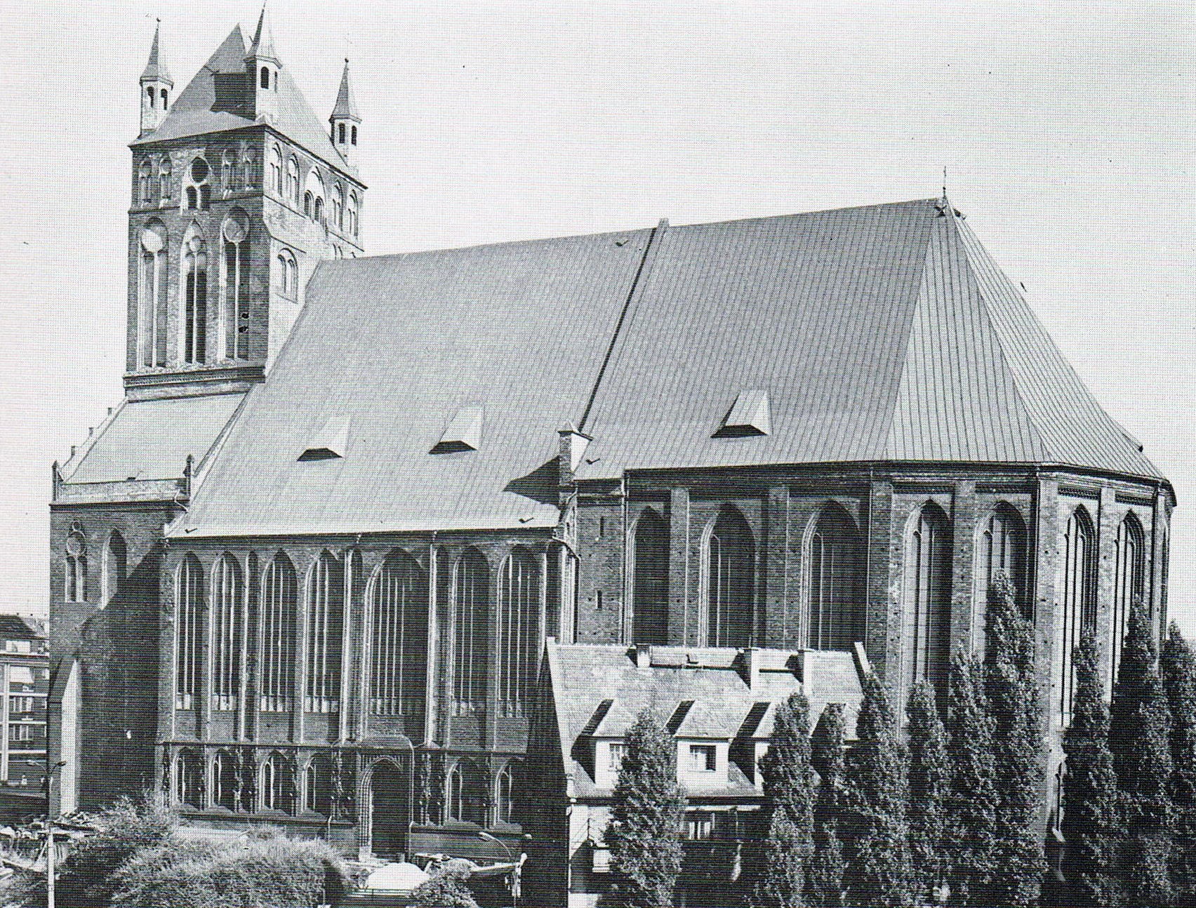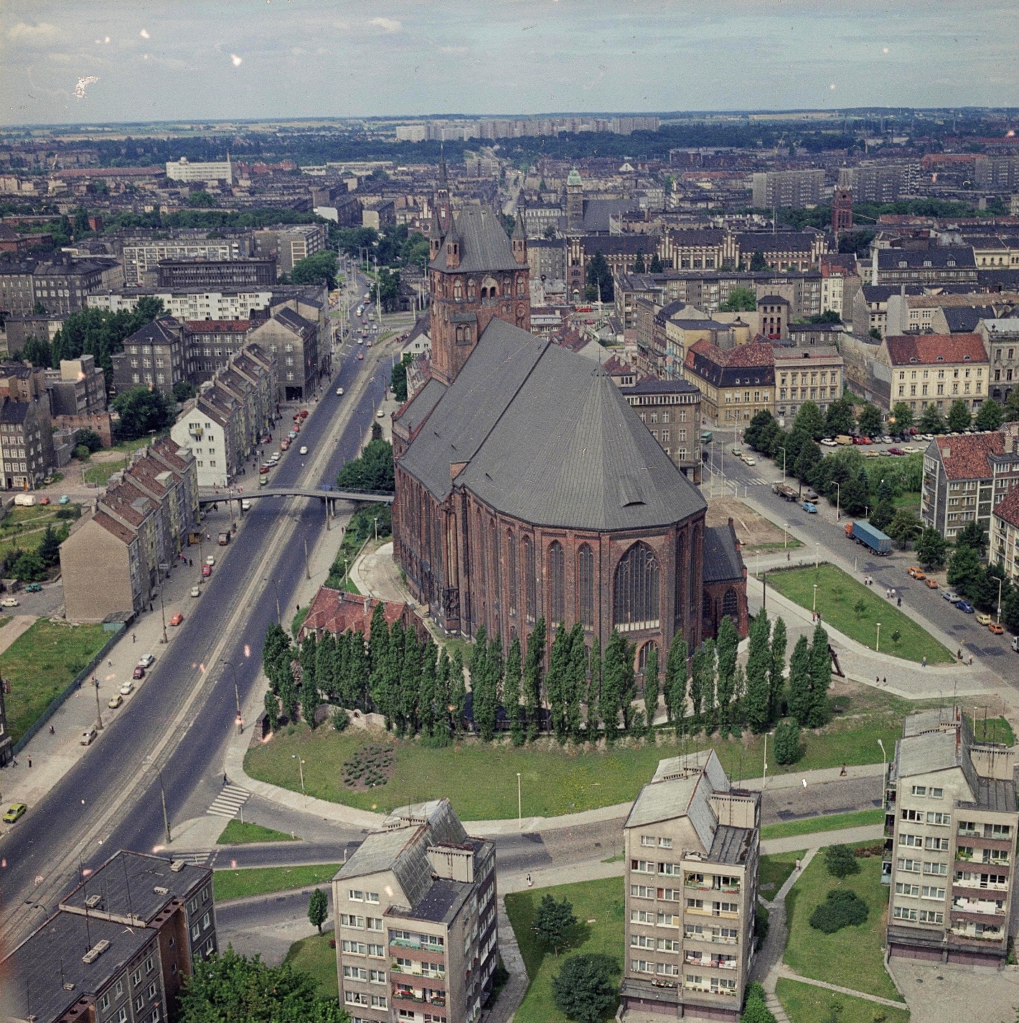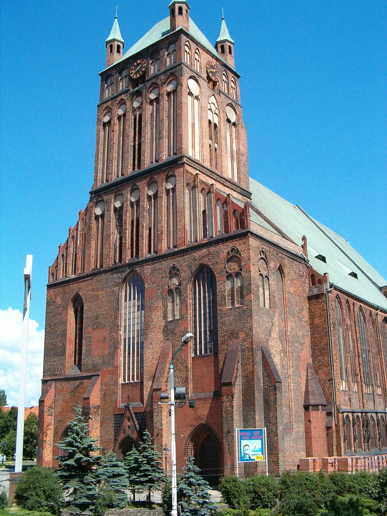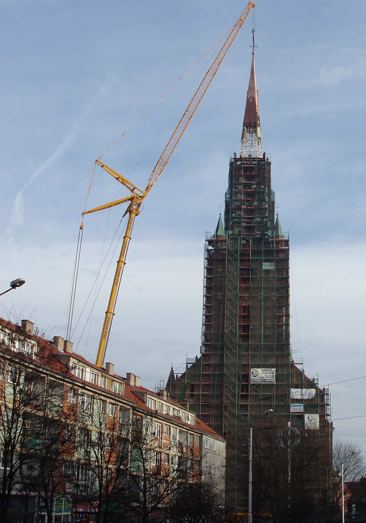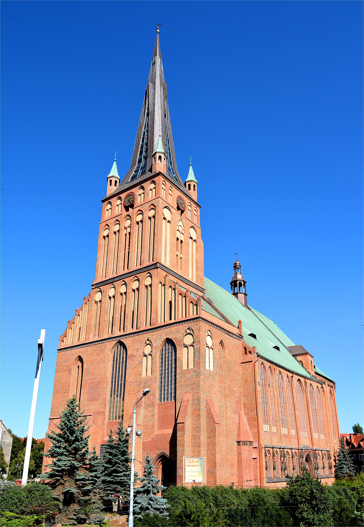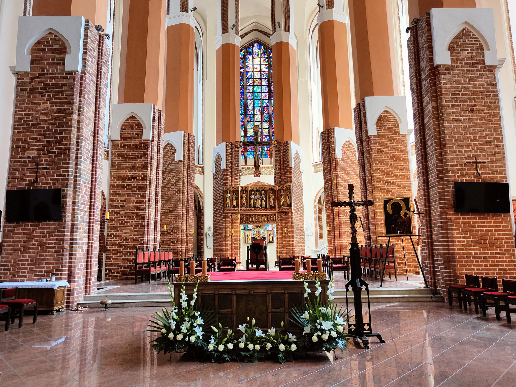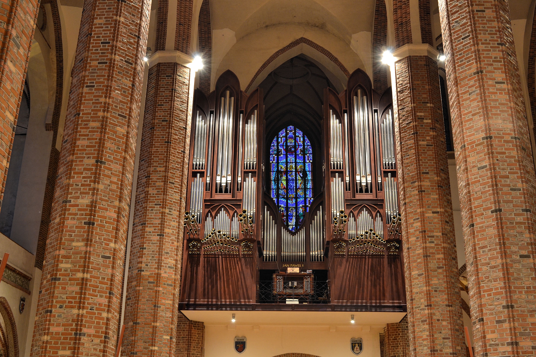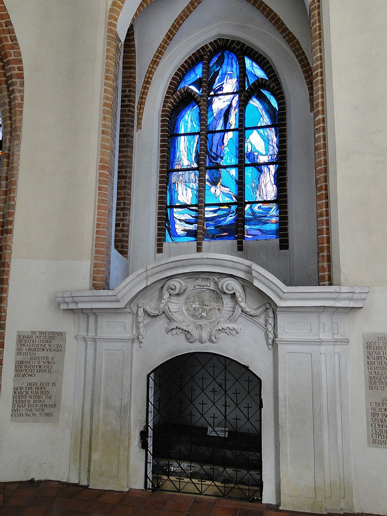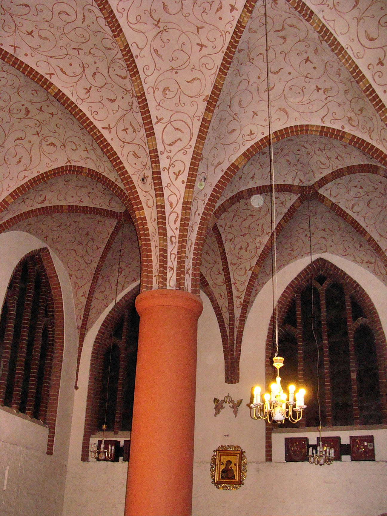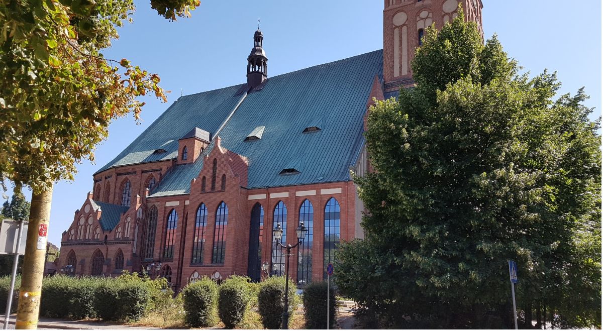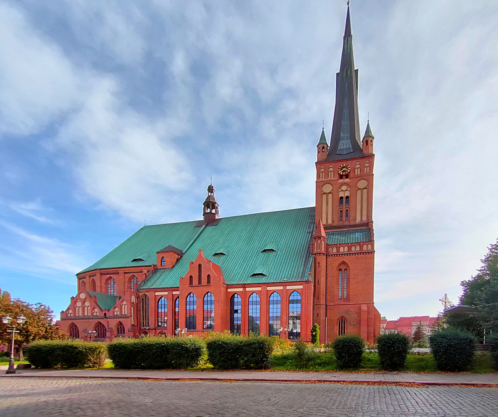The basilica in Szczecin is one of the city’s most valuable monuments and an important sacred building in West Pomerania. Its origins date back to 1187, when a church was built there from the foundation of Beringer of Bamberg. Over the centuries, the church has been extended and restored after numerous destructions. Today, this Gothic building towers proudly over Szczecin, although the renovations and reconstructions of recent years have not done it any good
The Cathedral Basilica of St. James the Apostle is located in the Old Town at 1 St. James St. Architecturally, the church, built in the 14th and 15th centuries, is a work of brick Gothic – a characteristic of the Baltic countries. Significantly damaged during the Second World War, the church was rebuilt in the 1970s, respecting the historic appearance of the temple, with the exception of the damaged part of the north wall, which was rebuilt not in the Gothic style
The south side of the basilica today. Photo by Kapitel, CC BY-SA 3.0 EN, via Wikimedia Commons
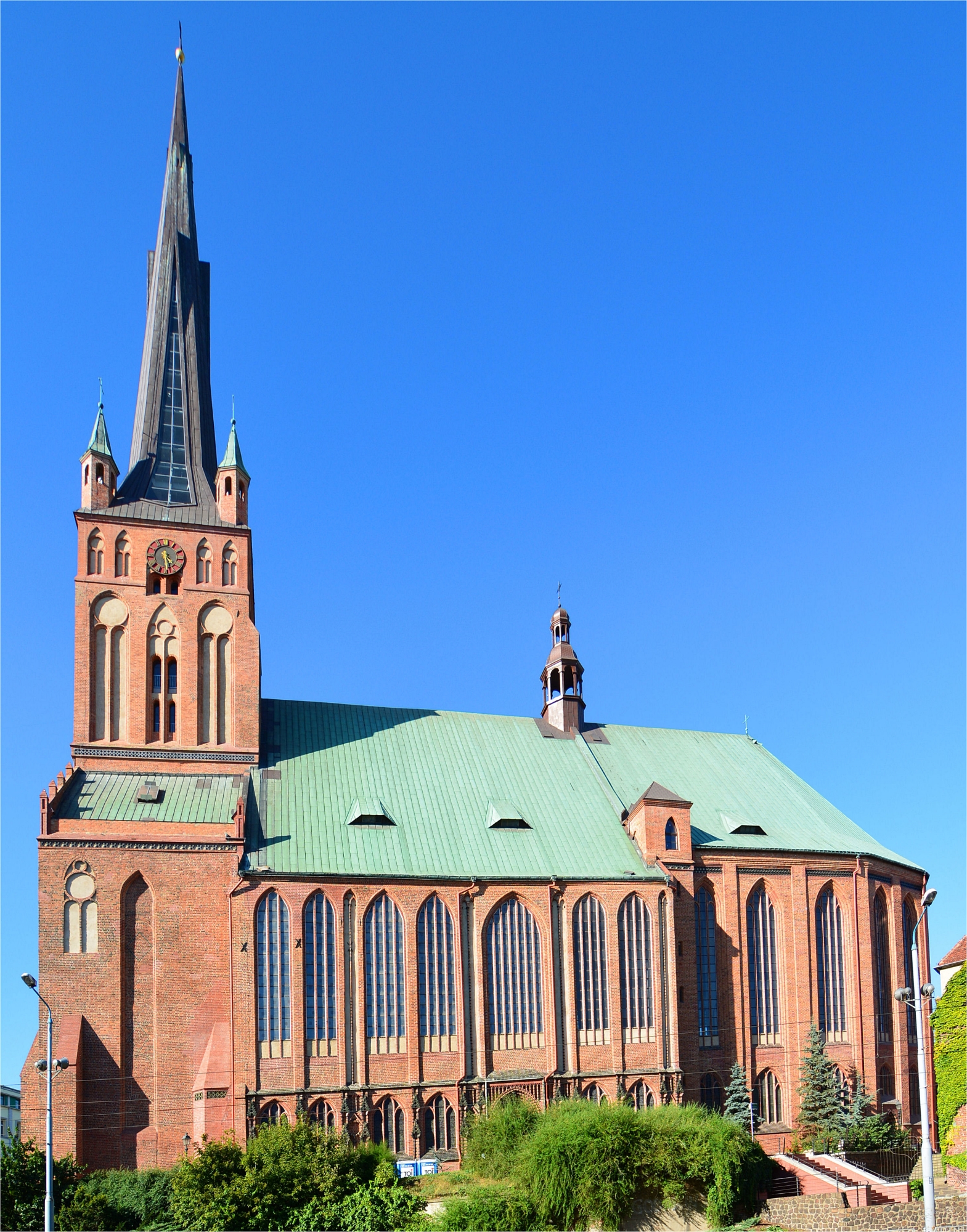
The temple was built on a small hill outside the city walls, following the model of the Benedictine monastery church of St Michael the Archangel in Bamberg, from which came the wealthy burgher Bering, believed to be the founder of Szczecin’s basilica. The second phase of the extension saw the construction of a two-towered western massif. Work on the church resumed in 1375. The choir loft was changed from a basilica to a hall. This layout was created by a major reconstruction of the eastern part of the church. In the first half of the 15th century, the south wall of the nave was rebuilt. The wall received a highly decorative appearance, still visible today. In 1456, the south tower collapsed, causing the destruction of the western part of the nave body and part of the vaults. In the second half of the 15th century, the nave body was rebuilt in a hall layout and one central tower was built (replacing the previously existing two). In 1534, the church became a Protestant temple. During a bombardment during the siege of the town by Brandenburg troops in 1677, the church and its furnishings were severely damaged and consumed by fire. The tower, the vaults of the body and part of the Gothic furnishings of the church were destroyed. Reconstruction after the fire began in 1693, with Baroque vaults and Baroque furnishings added to the interior of the church between 1690 and 1744
1947 and 2023 – the destroyed and rebuilt basilica in Stettin. Photo by Henry N. Cobb and A.Savin, FAL, via Wikimedia Commons
The north wall before and after the unlucky regotification. Source: Restorations and Reconstructions
At the end of the 19th century, a general restoration of the church began. It included the construction of a new 119 m tall slender helmet crowning the cathedral tower. In 1944, bombs fell on the then German city of Stettin. As a result of the attack, the building was very badly damaged. The roof of the nave body and the tower helmet as well as the roof trusses were completely destroyed. 75 per cent of the vaults, the northern part of the nave body, the façade of the building and the interior were burnt out. The furnishings also suffered. The Second World War brought almost total destruction to Szczecin’s Old Town. Between 1947 and 1949, the ruins of the church were temporarily secured against further destruction. The chancel was covered with a vault and walls were erected to separate it from the virtually non-existent nave body
1956, Stettin Basilica awaiting reconstruction. Photo by W. Wojtkiewicz
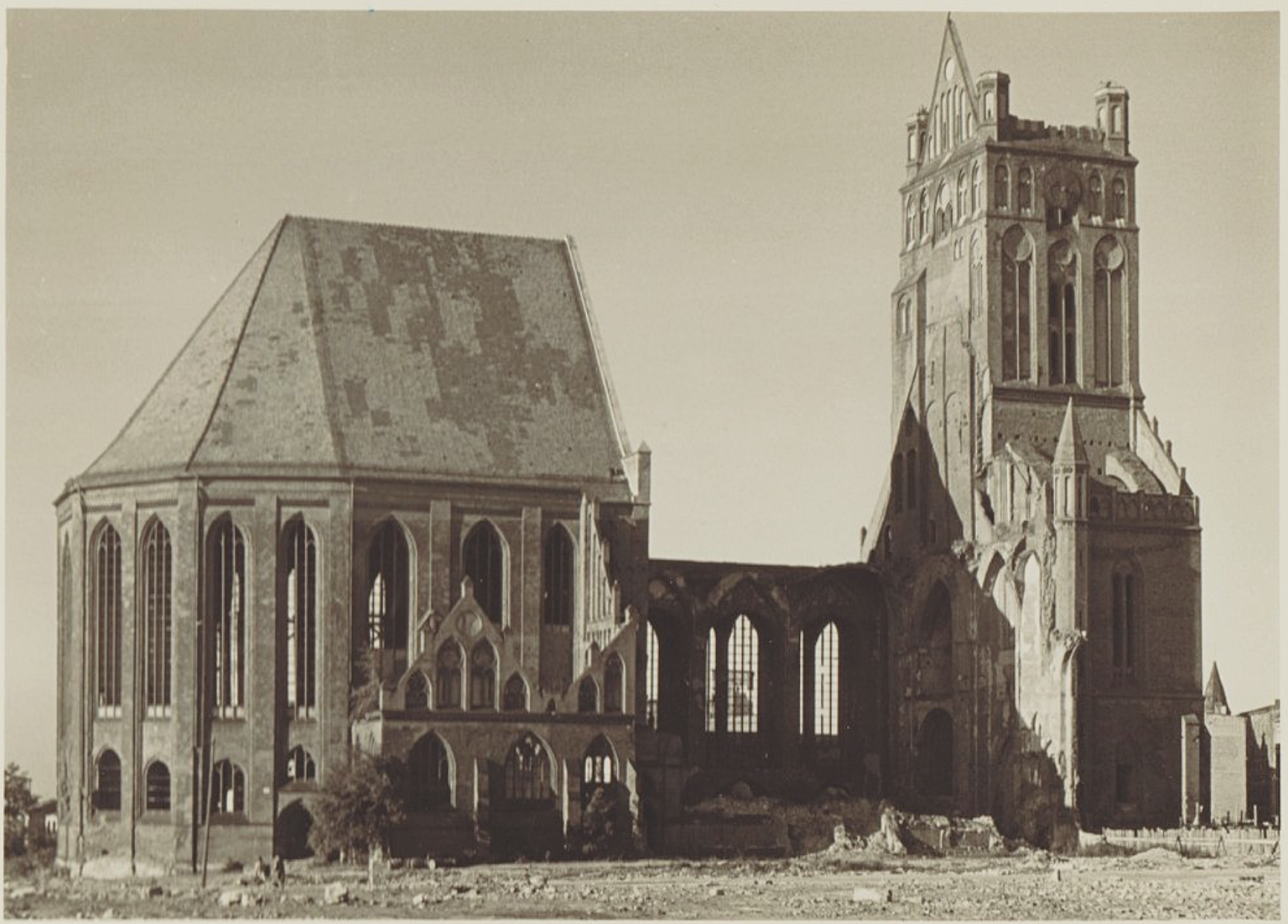
The reconstruction was undertaken in 1972-1974, with the authors of the project being the Szczecin architects Stanisław Latour and Adam Szymski. The project envisaged the reconstruction, rebuilding the church in its historic shape, except for the northern elevation, which was given a modern form. Due to a serious breach in the walls of the tower, it was not decided at the time to rebuild its crowning cupola. The work was led by parish priest Father Julian Janas. In 1983 a 9-voice mechanical organ was built, located near the presbytery. Since 1980, the basilica’s interior was being finished and fitted out. It was given a Gothic décor, much more ascetic than the one before the war damage. In 2007, reconstruction of the tower finial began in order to restore its former silhouette. A year later, a soaring cupola was erected on the tower to provide viewing points. After its reconstruction, the archcathedral measures 110.18 m and is the second tallest church in Poland (after the basilica in Licheń, which we wrote about HERE). In the same year, the 66-voice organ, built by the Dariusz Zych company from Wolomin, was solemnly consecrated, and in 2010 a new 18-metre-high signature tower was installed on the roof of the archcathedral
In 2020, the controversial regilding of the cathedral’s north wall was completed. The project, approved by the conservation officer, was intended to restore ‘the original Gothic beauty of this part of the church’. The result of the work turned out to be far from ideal. The rebuilt walls were clad with machine-made bricks laid in a contemporary manner and modern windows were installed with reflective glazing and ahistoric aluminium muntins, not at all appropriate for a temple of this stature and historical value. The reconstructed wall is stylistically distinct from the rest of the walls of the historic building
The basilica in Szczecin is on the European Brick Gothic Route
Source: katedra.szczecin.pl, rekonstrukcjeiodbudowy.pl
Read also: Szczecin | Architecture | Renovation | Monument | History | Sacral architecture | Interesting facts

