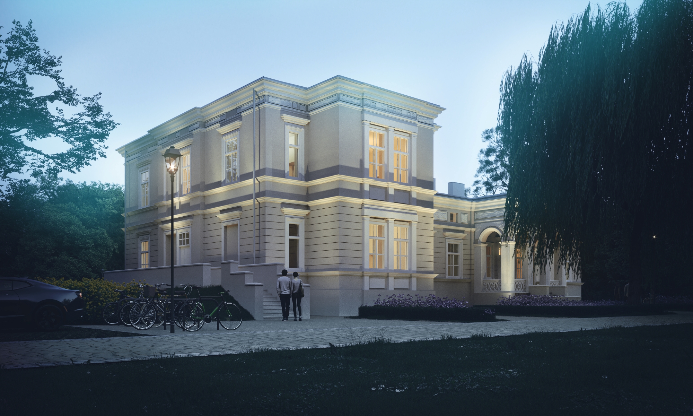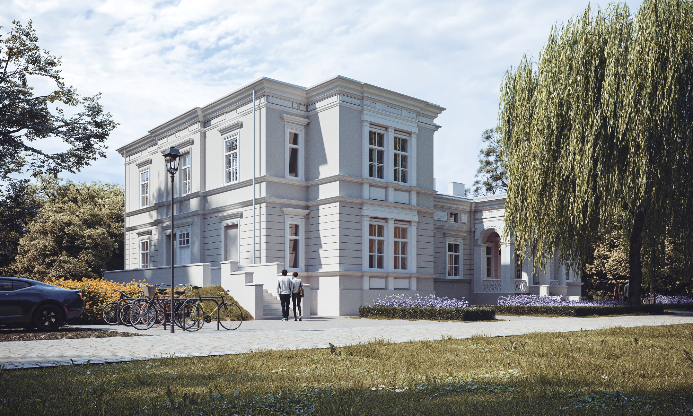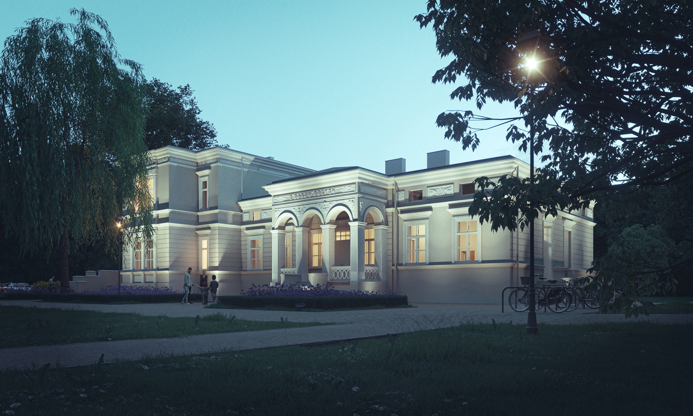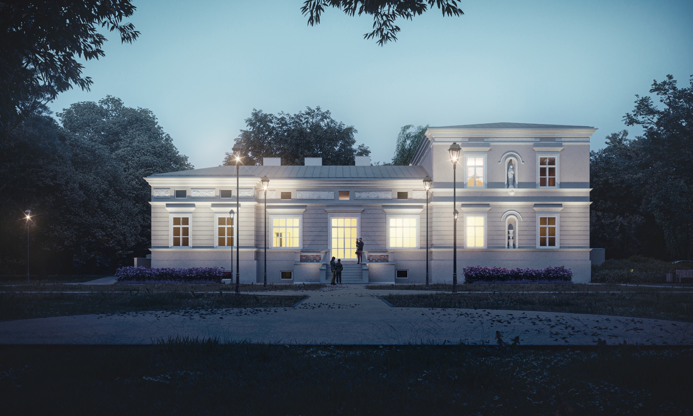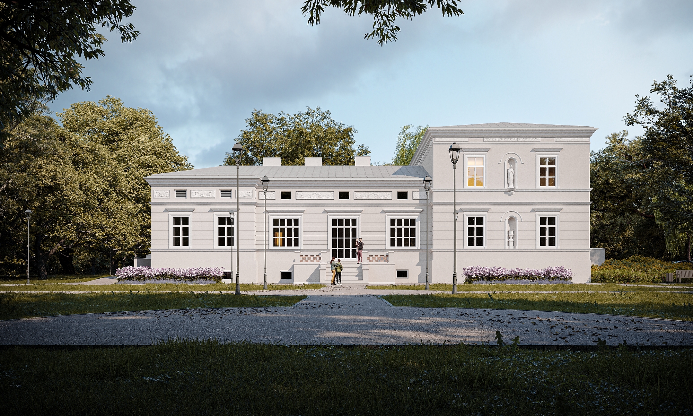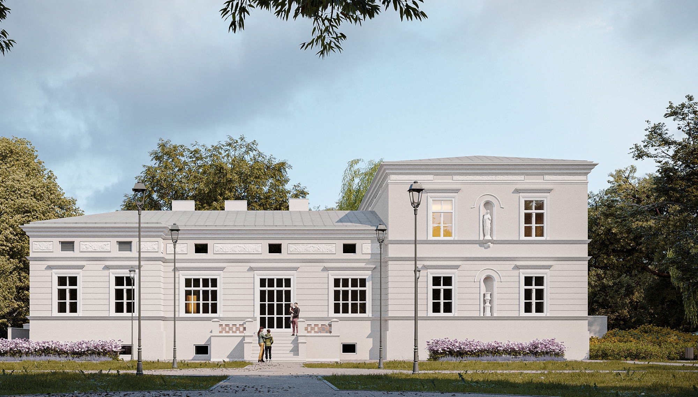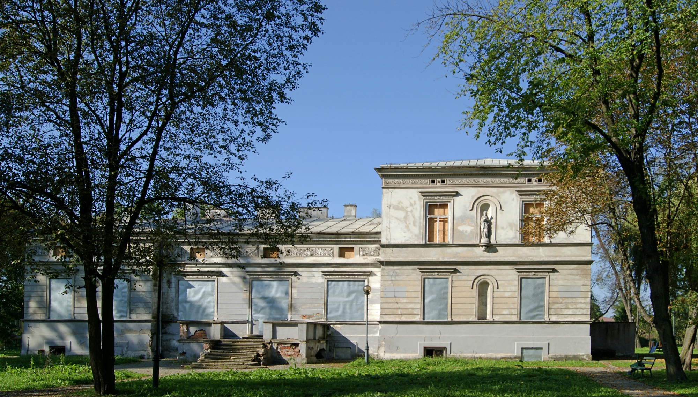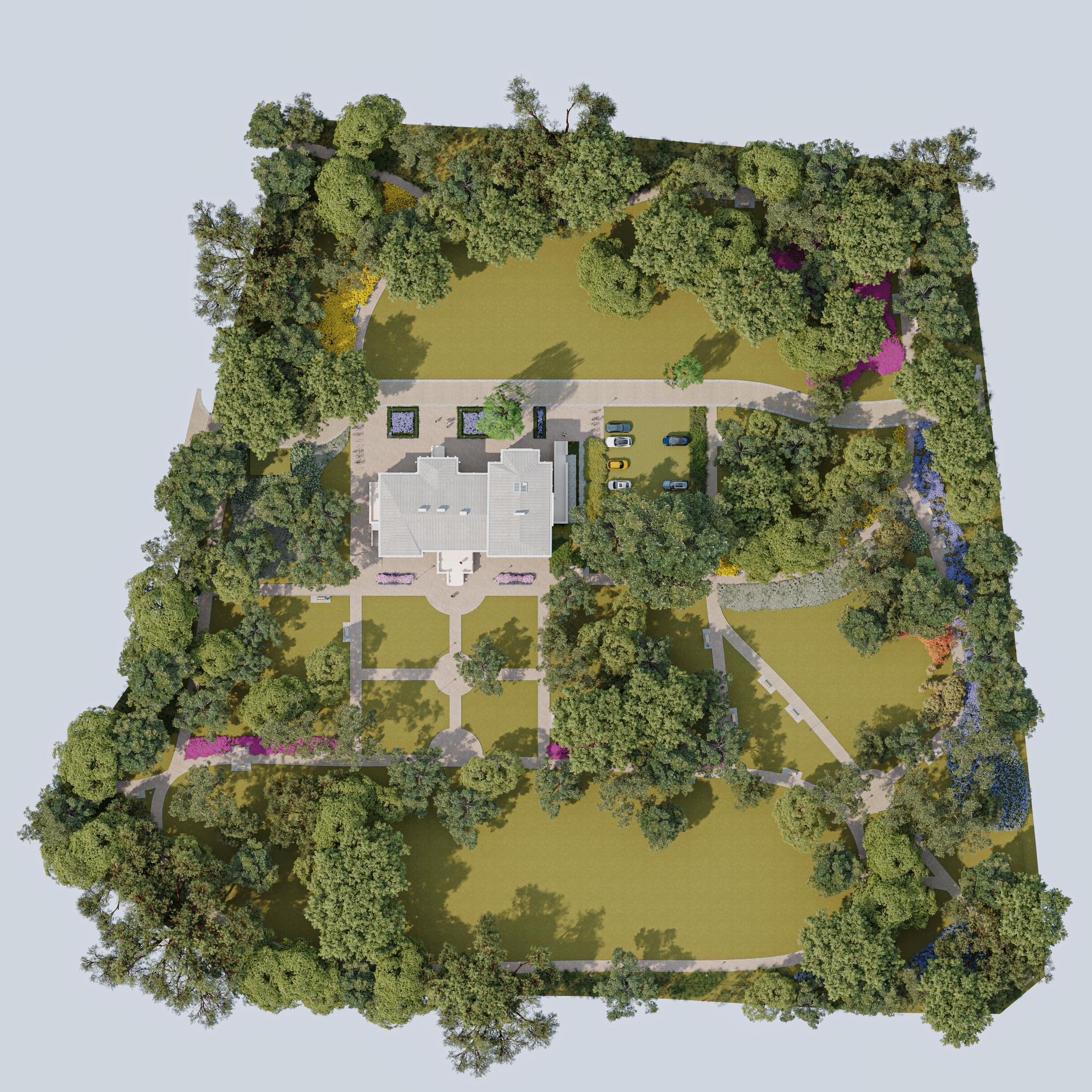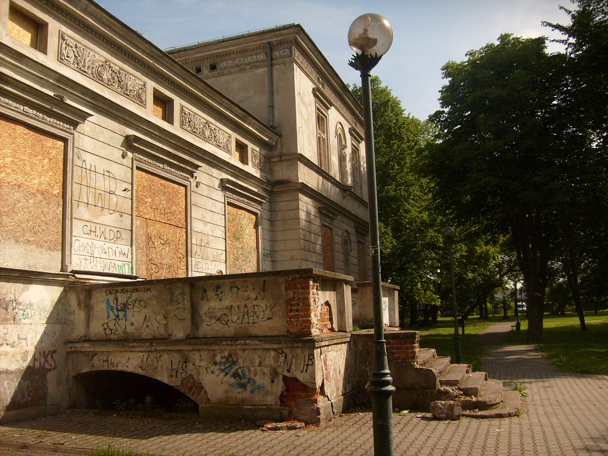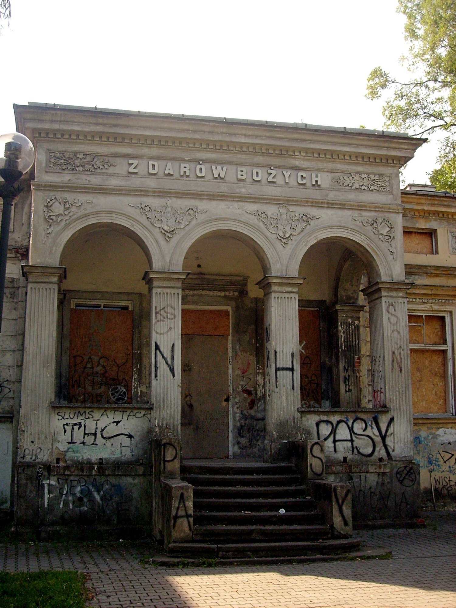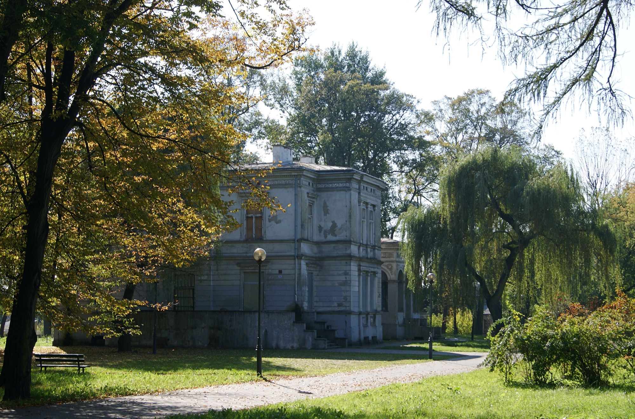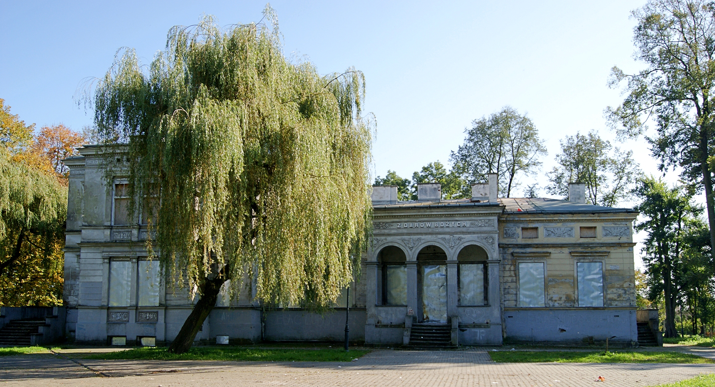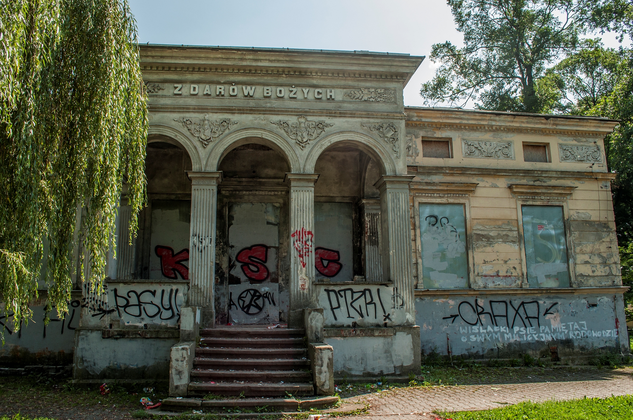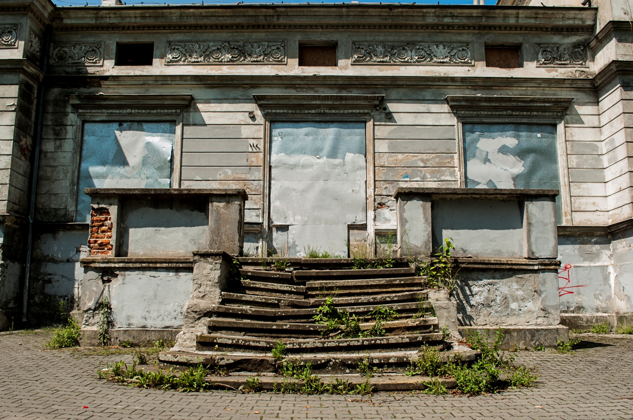The adaptation and modernisation of the manor house in Wadowo is one of the tasks that will be submitted for inclusion in the ranking list of Kraków’s municipal investments. Construction would be carried out between 2024 and 2026 on the basis of prepared design and cost documentation.The Badenich Manor would thus regain its lost splendour and become a place accessible to everyone
To date, a number of intervention and security works have been carried out in the manor house building, including the construction of a new rainwater drainage system from the roof slope, the demolition of the entrance staircase on the south side and the construction of a new reinforced concrete structure as a basis for its reconstruction, the cleaning of the surface of the external walls of the building from graffiti, the execution of horizontal damp insulation of the masonry walls in the basement of the manor house and the construction of a wooden fence of the building
Source: ZZM in Krakow
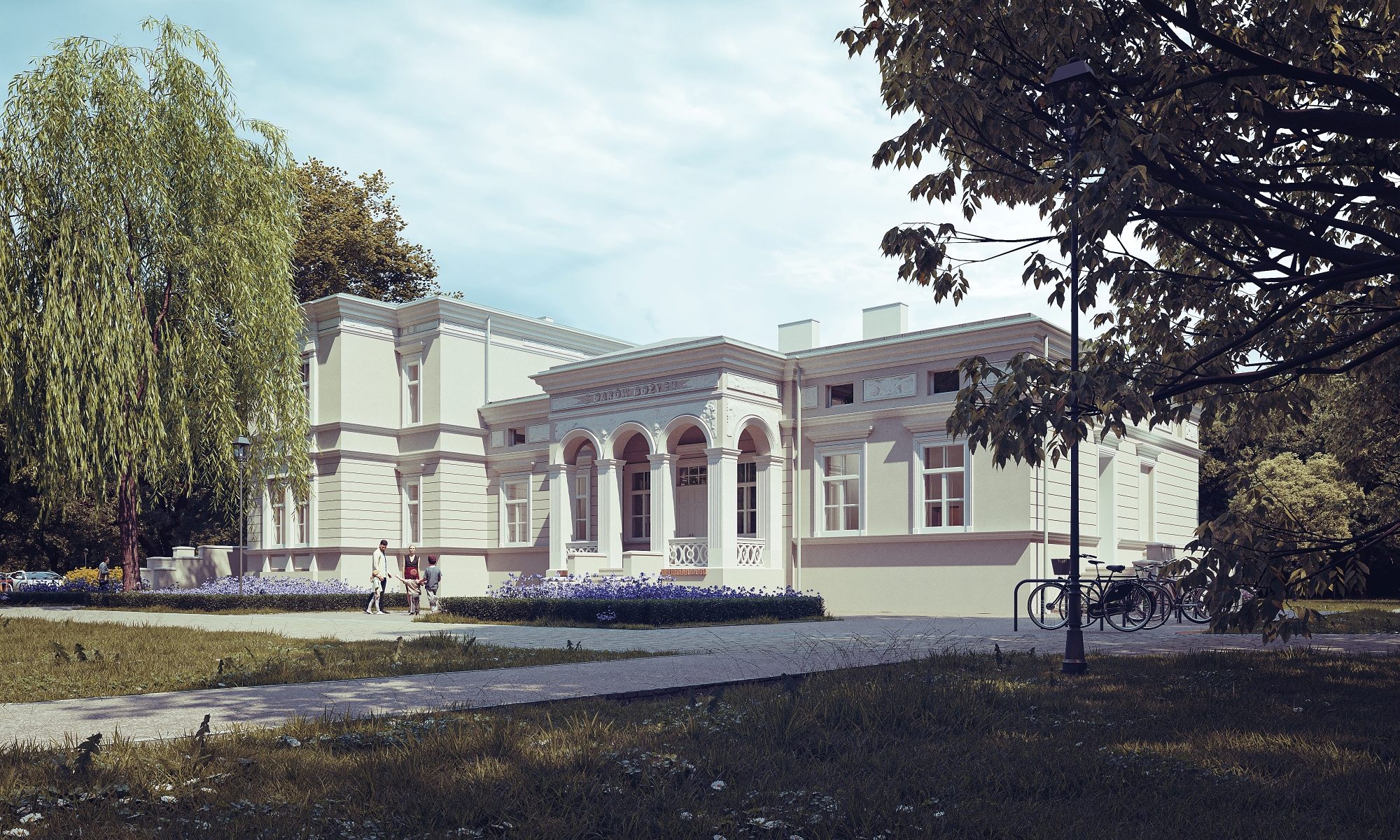
The classicist manor house was built in 1874. It was designed by Antoni Łuszczkiewicz for the owner of Wadów, Józef Badeni. The building is a brick palace with Neo-Renaissance features. The building is asymmetrical, composed of two perpendicularly placed rectangles, covered with a hipped roof with a slight angle of inclination. The elongated single-storey body with a single-storey risalit on the north side is varied by an arcaded portico, on the transom of which is the inscription “FROM THE GIFTS OF GOD” and bas-relief family coats of arms: Wężyk and Bończa. On the south side, there is also a frieze decoration below the roof and a statue of the Virgin Mary placed in a niche, and a stone vase below the statue. Around the palace, a landscape park was established, which, heavily devastated, has survived to the present day
Source: ZZM in Krakow
Source: ZZM in Krakow
Source: ZZM in Krakow
The manor was owned by the Baden family until 1930, then it was bought by Zofia Kulinowska, who lived in the manor until 1945. Later, the building housed a school and, from the 1970s, a kindergarten. In the 1990s, heirs were found who relinquished ownership rights and handed the manor over to the municipality. The renovated building will serve as a community centre, managed by the Krakow-N Nowa Huta Cultural Centre. It will also house a branch of Biblioteka Kraków and rooms for the Friends of Wadów Association. It will thus become a place open to the public, which can be actively used by the inhabitants of Krakow, especially those living in the immediate vicinity. Giving the building the above-mentioned public functions will ensure wide access to the site. On this occasion it will be possible to learn about the history of the place through thematic programmes and events
Source: ZZM in Krakow
Read also: Architecture | Renovation | City | Krakow | Architecture in Poland | Villas and residences
The mansion in 2010 and in the visualisation after renovation. Source: Zygmunt Put Zetpe0202, CC BY-SA 4.0, via Wikimedia Commons and ZZM in Krakow


