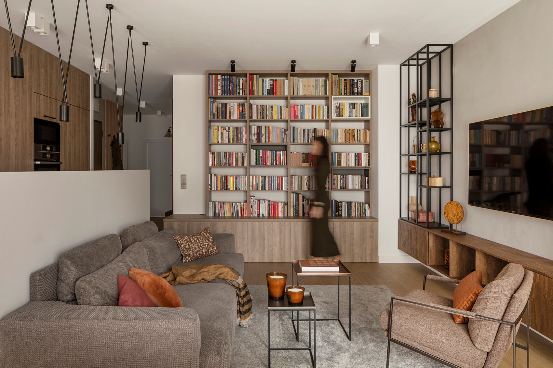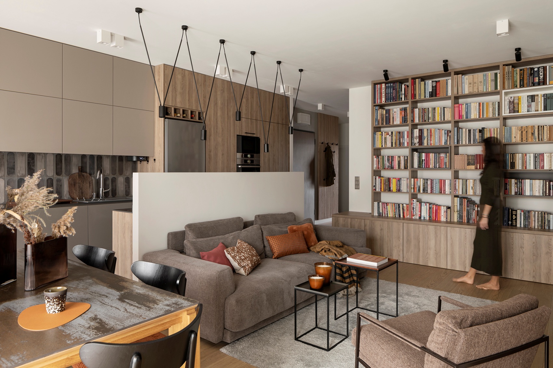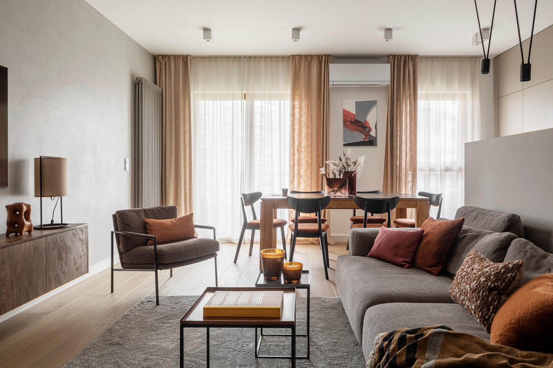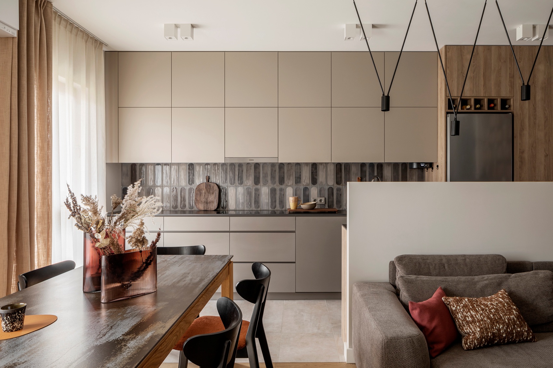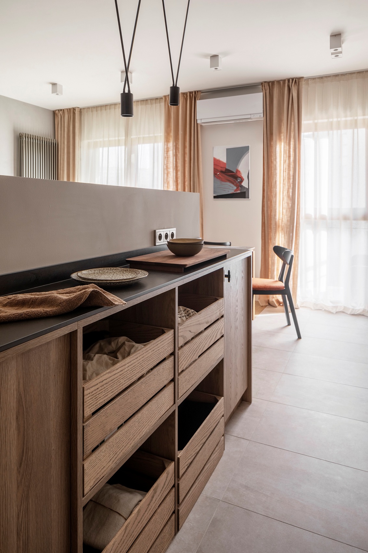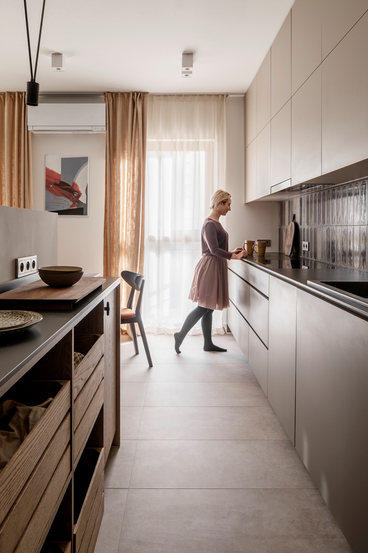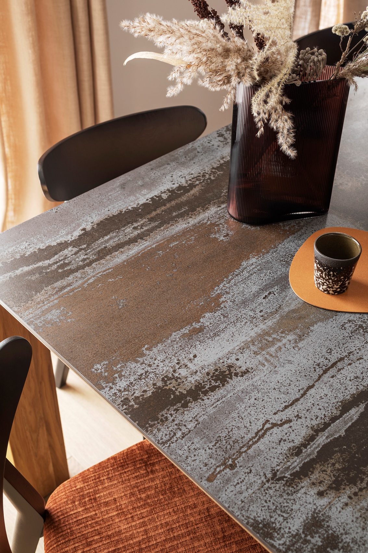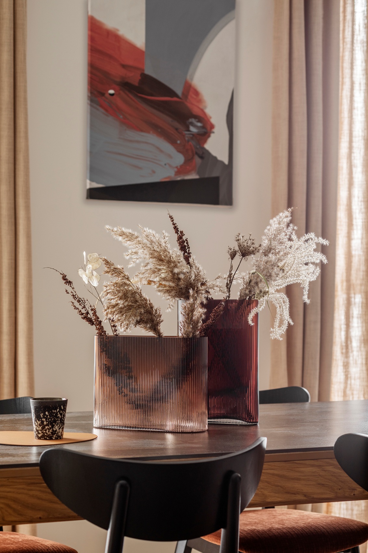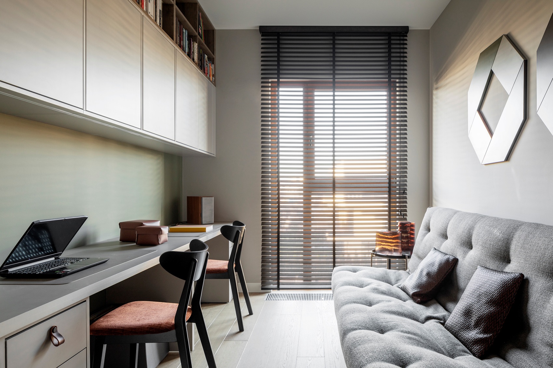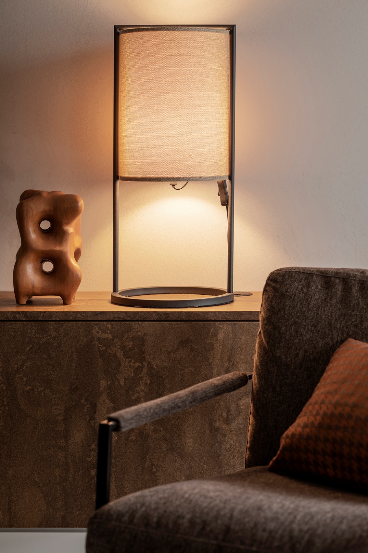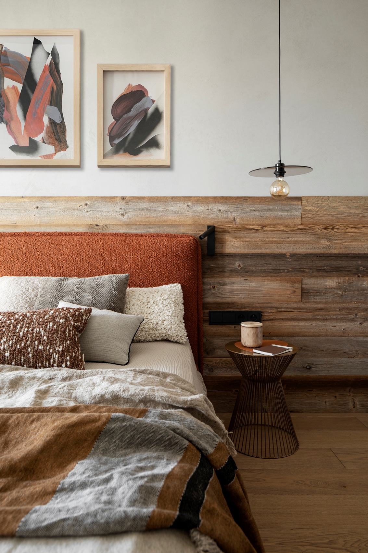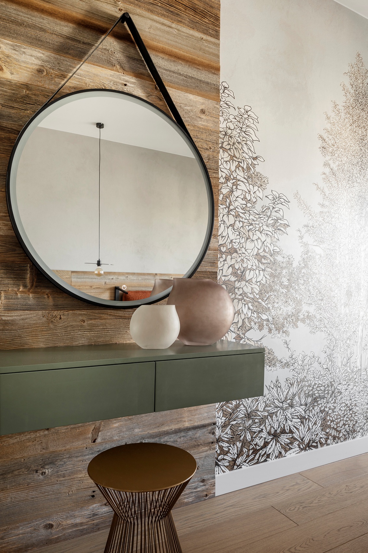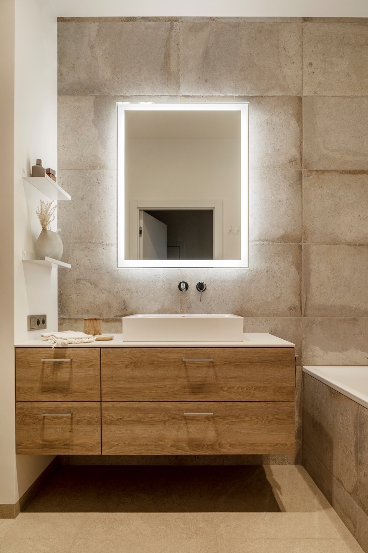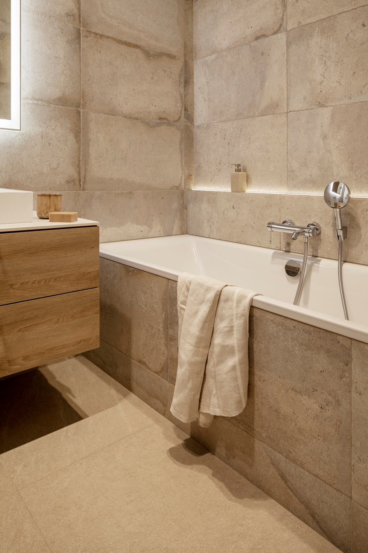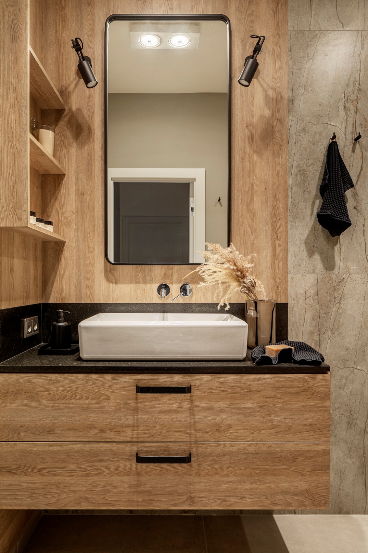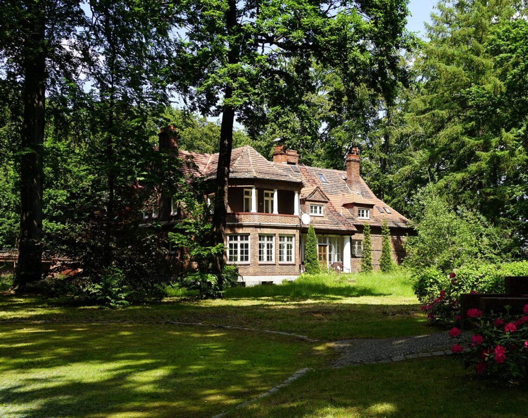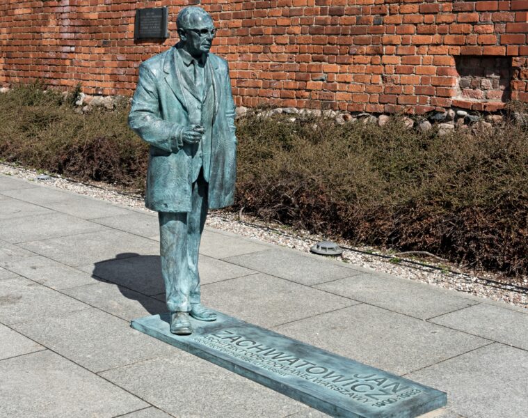The flat is located in Warsaw’s Mokotów district and the interior design was created for a couple with a teenage son. The investors wanted to create the perfect place to live. Their vision was helped to become a reality by interior designer Maja Dembowska
The interior design was created at the Dembowska Studio of Architecture. The architect’s task was to create a functional and comfortable interior for a family with a teenage son. The investors were involved in the design process. They wanted the whole flat to be coherent, so that all the textures and colours “worked” well together
The flat is 110 square metres in size. The large surface area made it possible to create space for every member of the household. However, the heart of the apartment is the living area – a living room with a kitchenette. A table for communal meals has been set up in this part. It is a wooden table with a sintered top that has a rust effect
The flat in Mokotów, Warsaw, is bright. A natural colour palette dominates, which is the backdrop for the accessories, including family heirlooms. The owners have a large collection of books, so the focal point of the living room became a bookcase on which selected items from the book collection were placed. The books became the background decorating the space
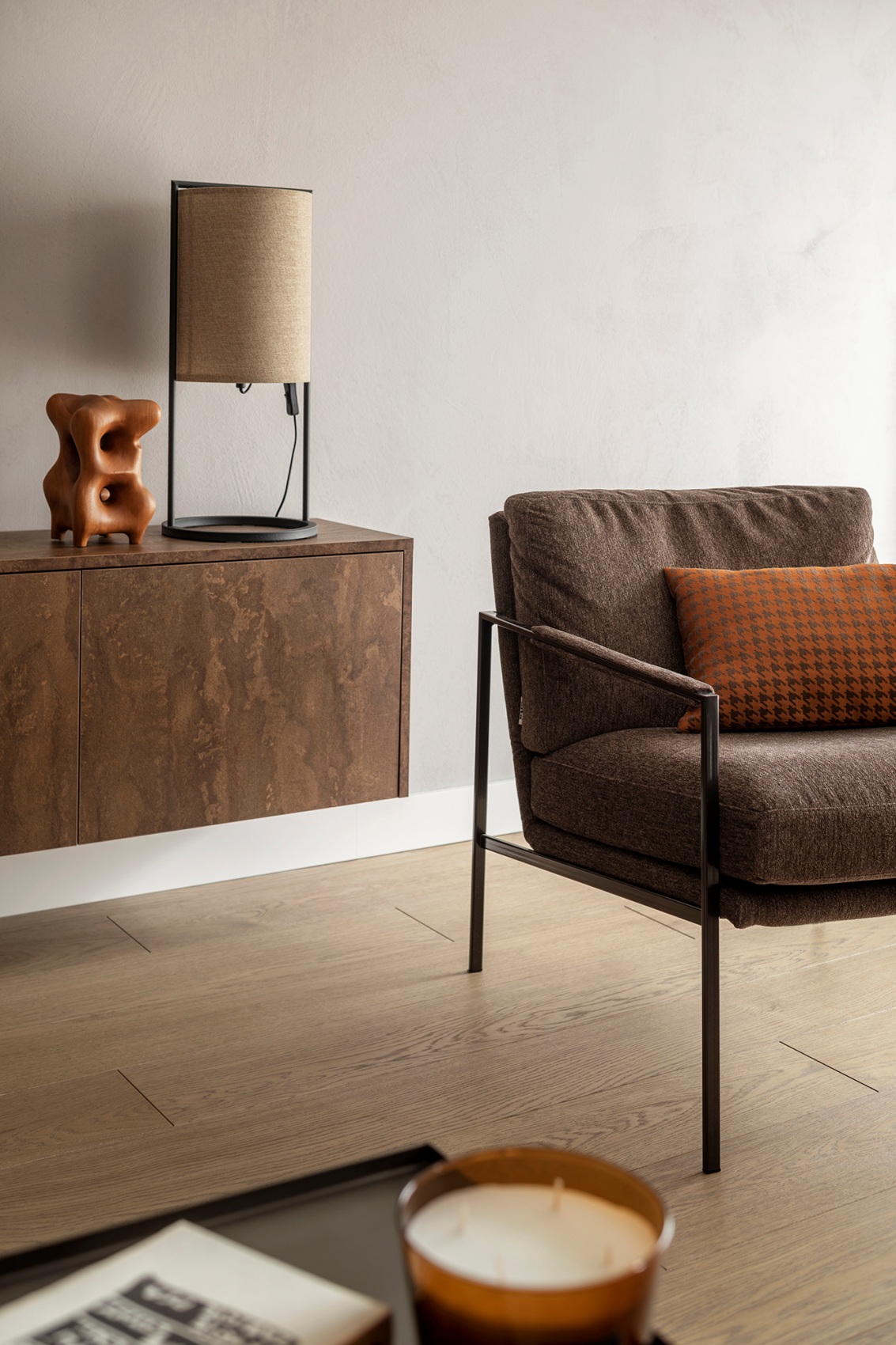
There was no lack of clever solutions in the design. In order to bridge the divide between the kitchen and the living room, part of the dividing wall was knocked down, but more or less to half its height. In this way, the wall behind the sofa conceals the kitchen, but does not visually diminish the room. It is worth noting the built-ins in the kitchen – instead of traditional drawers, pull-out boxes were installed in part of the kitchen to hold vegetables
Dorota Dakota Pawiłowska’s paintings and products from brands such as BoConcept, BM-Housing, Nap, Comforty were used in the shoot
About the studio
DEMBOWSKA architecture studio was born out of a passion for beautiful interiors. Maja Dembowska decided that she would work as an architect already in primary school. She gained her education at the Faculty of Architecture at the Warsaw University of Technology and her experience by working in architectural offices in Poland and abroad. –Everything led me to where I am now.To my own studio, where I am very happy to focus on fulfilling the needs and dreams of individual clients,” says the architect. Thanks to her aesthetic sense combined with her technical knowledge, the DEMBOWSKA studio of architecture creates primarily functional, practical and coherent interiors.
Design: DEMBOWSKA studio of architecture(www.dembowska.com.pl)
Photos: Marcin Grabowiecki(www.marcingrabowiecki.pl)
Styling: Eliza Mrozińska
Read also: Apartment | Interiors | Warsaw | Eclecticism | Curiosities | Detail | whiteMAD on Instagram

