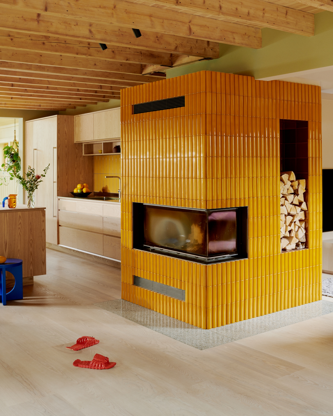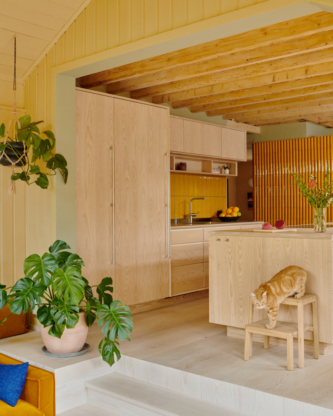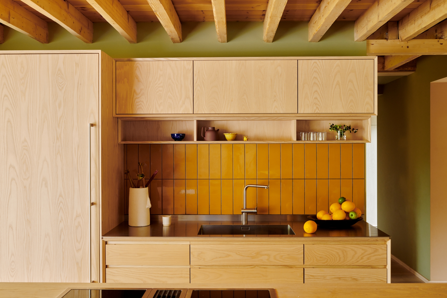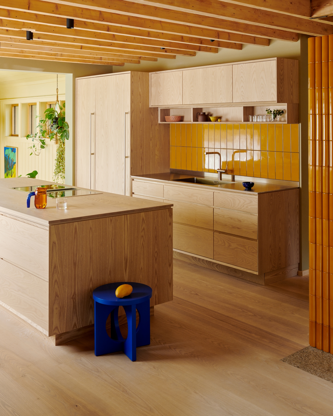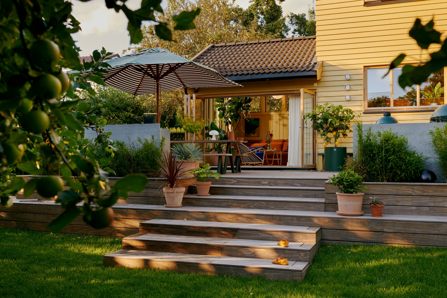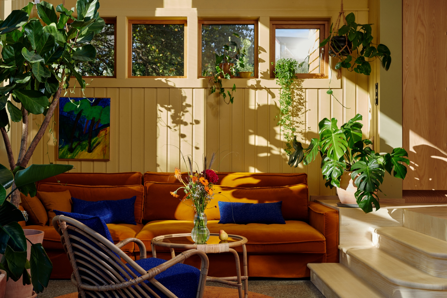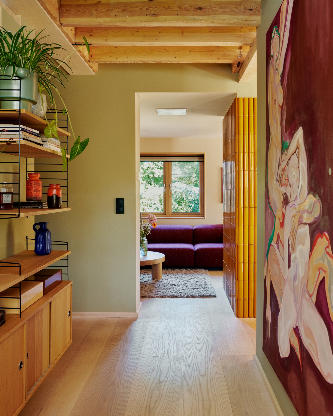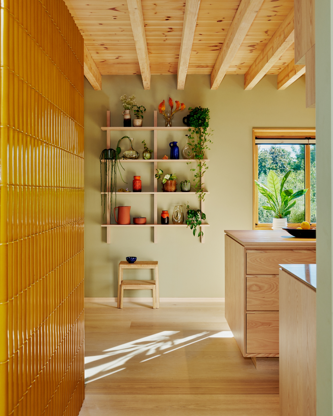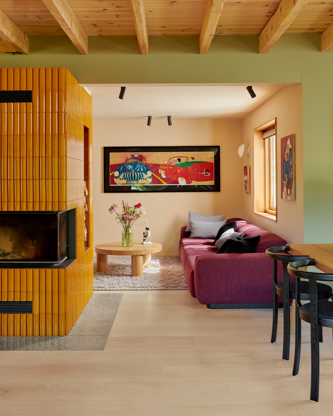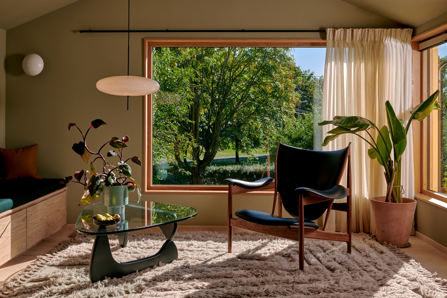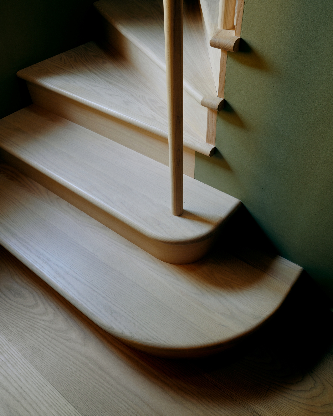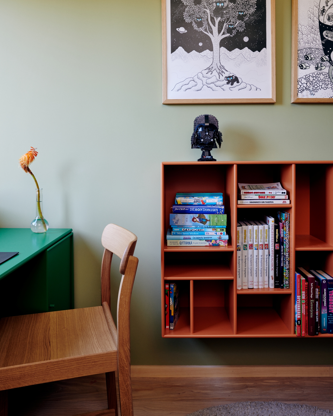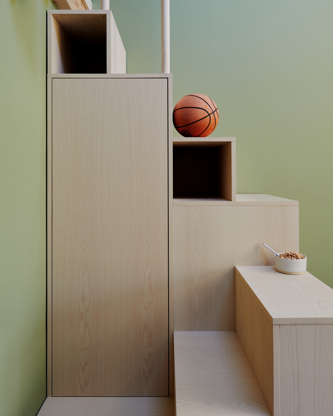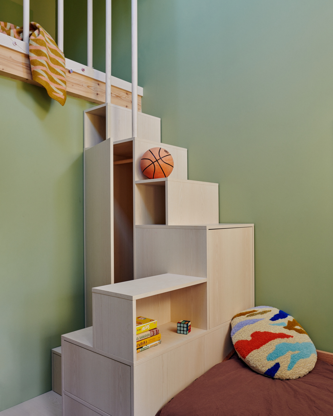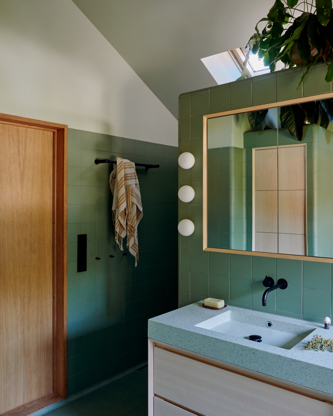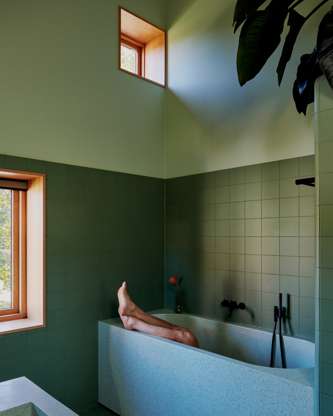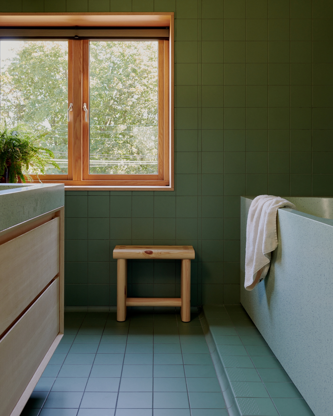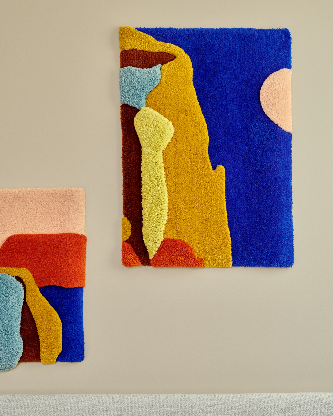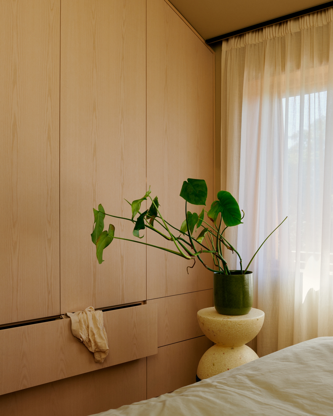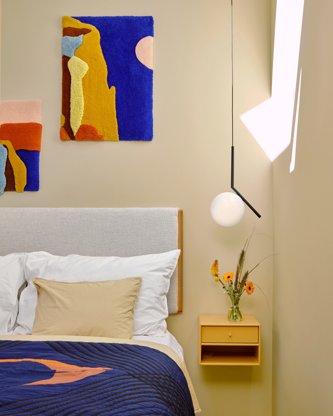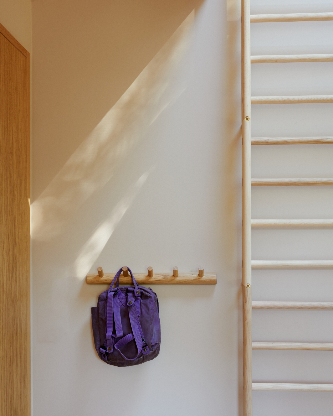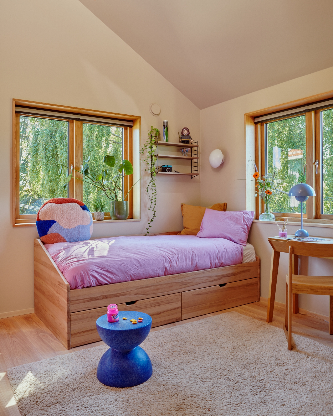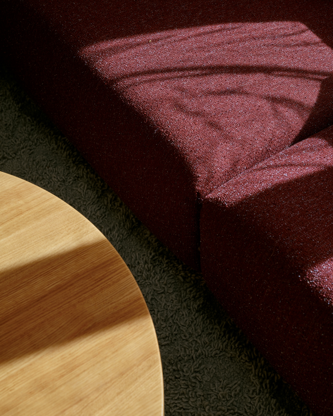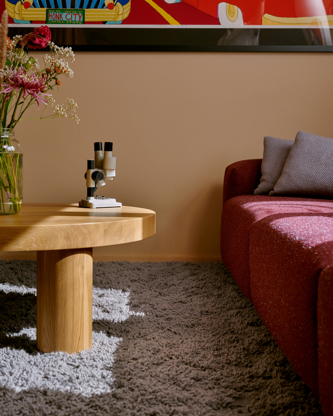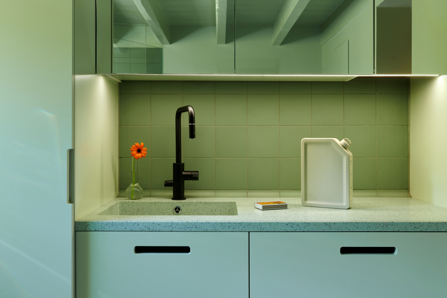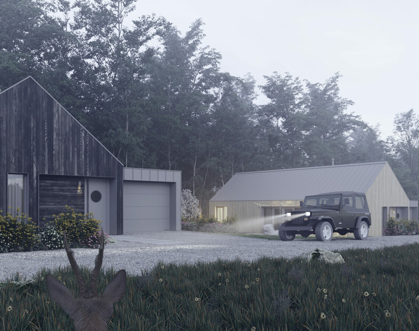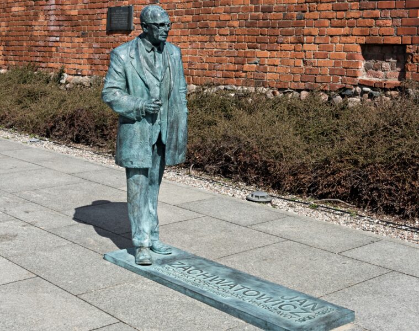The yellow house surrounded by a garden with fruit trees is located in Voldsløkka, a central part of Oslo, Norway. It was built in 1950 and was not architecturally distinctive; its interiors were outdated and in need of a total metamorphosis. It had previously belonged to an elderly couple who were keen that the new owners did not demolish it. The building was very close to them, as can be seen if only by looking at the cosy garden full of fruit trees and bushes. The new tenants were a family of four: parents and two children. Their dream was a family-oriented and pleasant interior. They commissioned Astrid and Ziemowit Kvistad, who run the studio Familien Kvistad, with the design.
Shortly after the family bought the house, a resolution was introduced in the neighbourhood that ordered a halt to all construction or alterations that would damage the idyllic image of the estate. The architects’ task was therefore to transform the interior and refresh the image of the building. The couple decided to take full advantage of the 1970s aesthetic, which was perfectly suited to the wood-panelled, yellow house with its irregular shape.
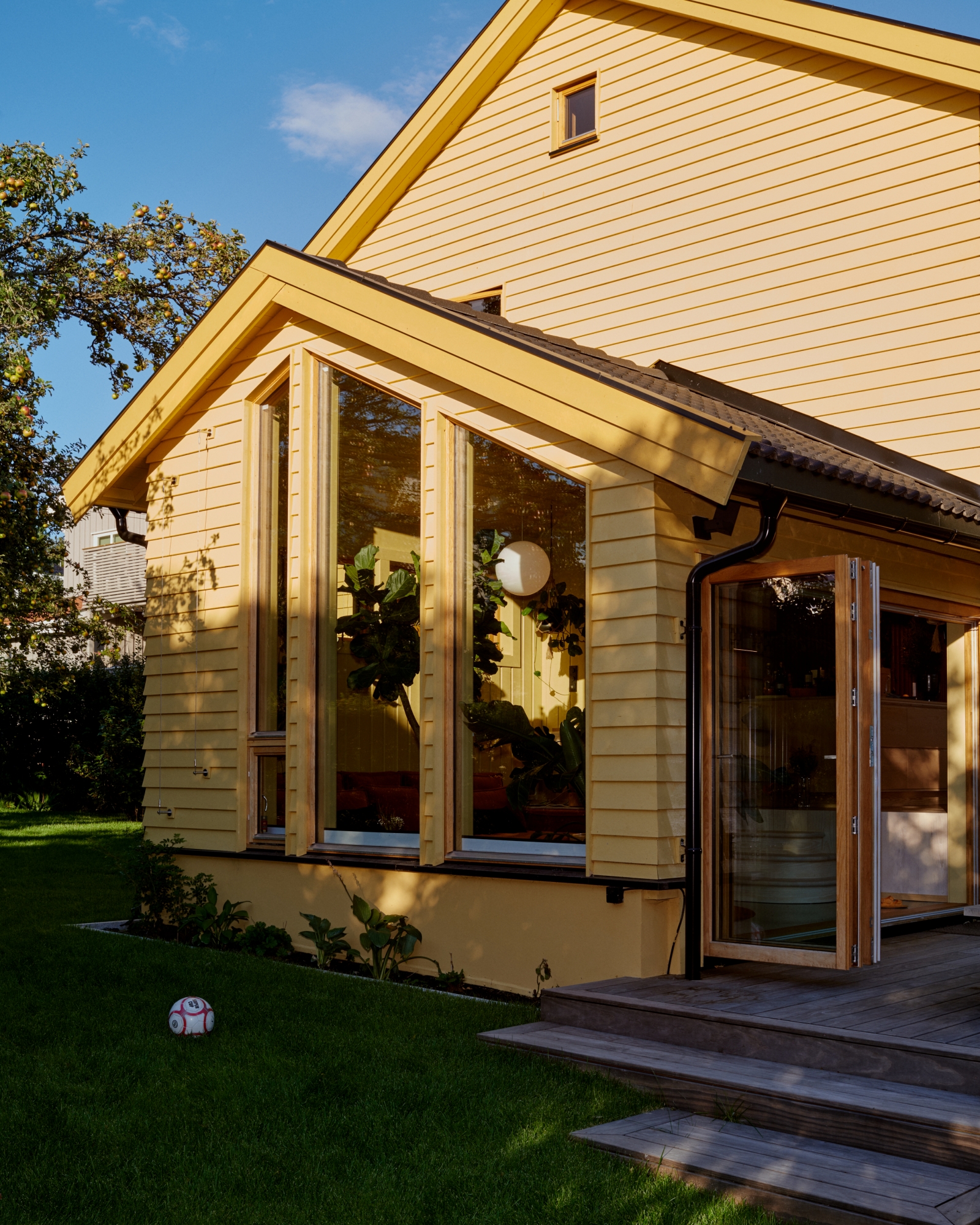
As part of the works, the extended orangery was incorporated into a large open-plan ground floor space, comprising a living room, TV room and kitchen. Several stylish rounded ash staircases lead from the kitchen to the orangery, where the ceiling height is almost four metres. This blurs the boundary between the inside and outside of the building. Originally, the house had low ceilings and was divided into many small rooms. The Kvistad couple’s aim was to open up the space between the rooms as much as possible, making the most of the area and maximising the ceiling height. For the first floor, they decided to expose the ceiling beams, which was a hit.
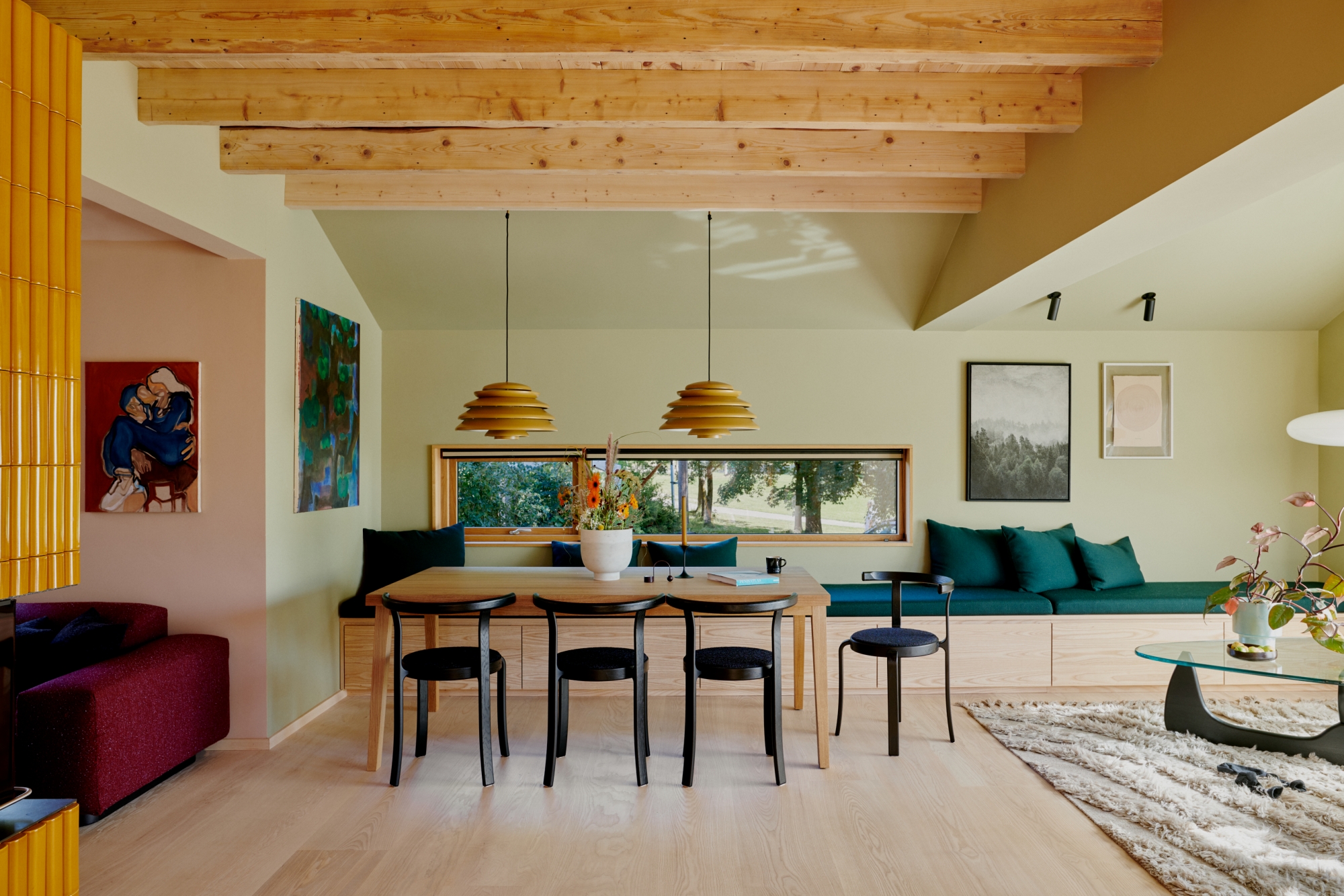
The highest quality materials were used throughout the property. The bench for the kitchen and dining room was custom-made from solid ash by Hamran. The owners had previously amassed a small collection of artwork. During the design process, additional decorative pieces were also selected, which, to the designers’ delight, blended perfectly with the colour palette and provided a finishing touch that complemented the whole of the new space. The art was also the only old things the owners had taken from their previous home.
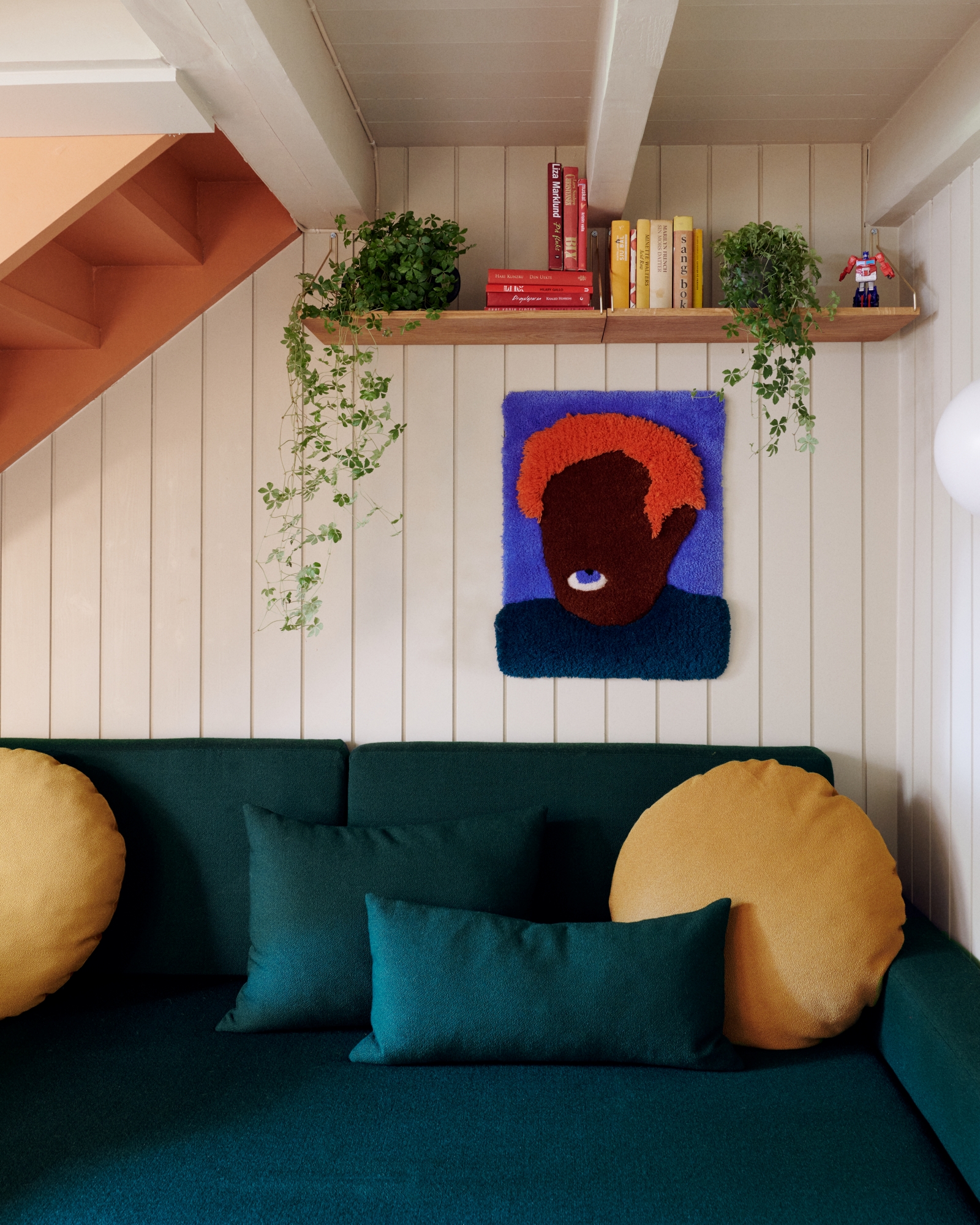
“All the furniture was newly purchased, with specially tailored textiles from Kvadrat. Among the furniture, we combined both new designs and classics. In the interior, we used different types of wood, which makes the whole house unpredictable and interesting,” – ziemowit Kvistad says.
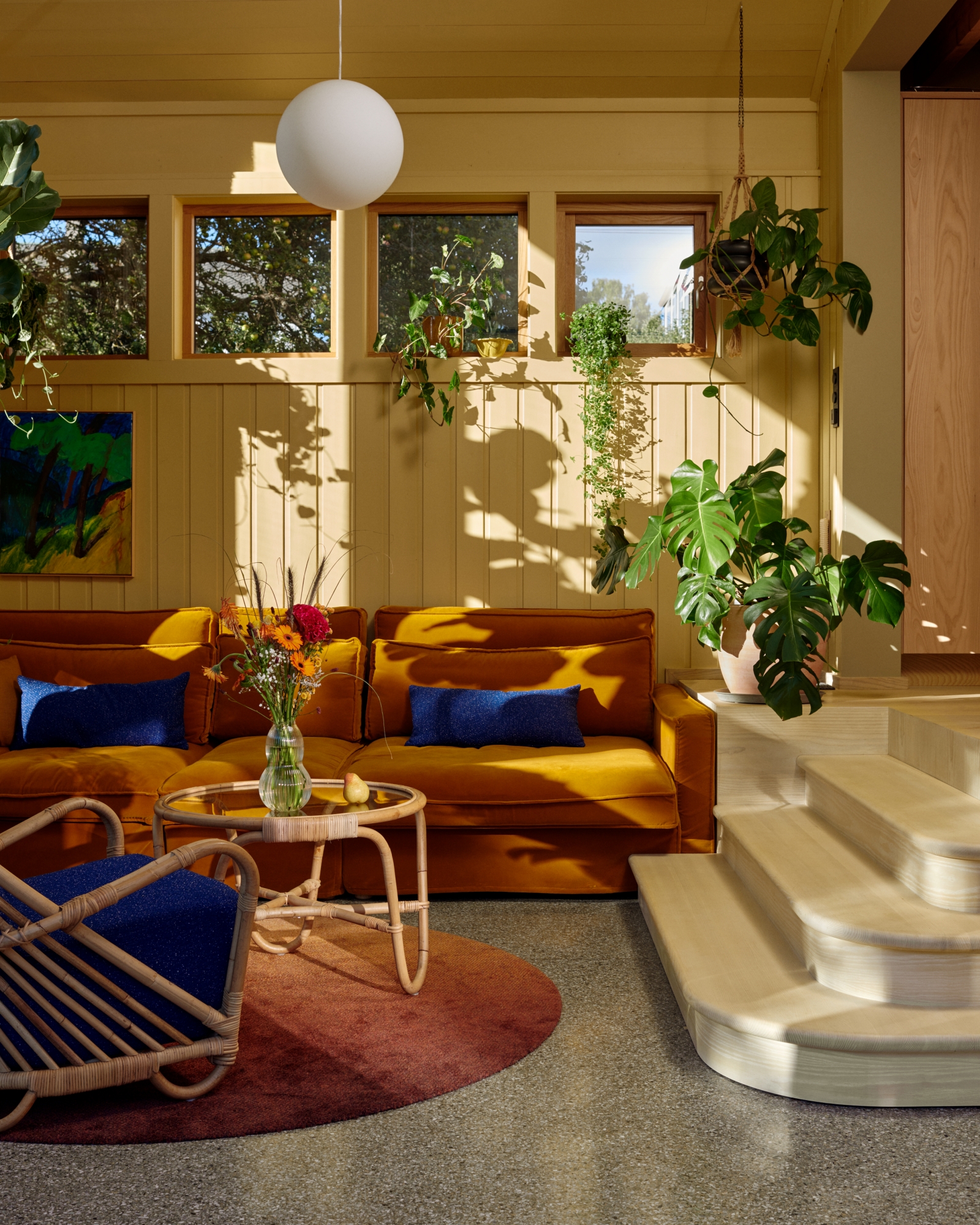
The quality of the contractors’ work was also high; nothing was left to chance. On the first floor, the space was opened up to the attic, so that the ceiling height at the highest point is more than three and a half metres. Small mezzanine floors were built in both children’s rooms to take advantage of the height and create more space. One of the stairs leading to the mezzanine is also a cupboard with drawers and shelves. The tiles in the bathroom with rounded corners were made by Topcer. All three bedrooms and the large bathroom have skylights.
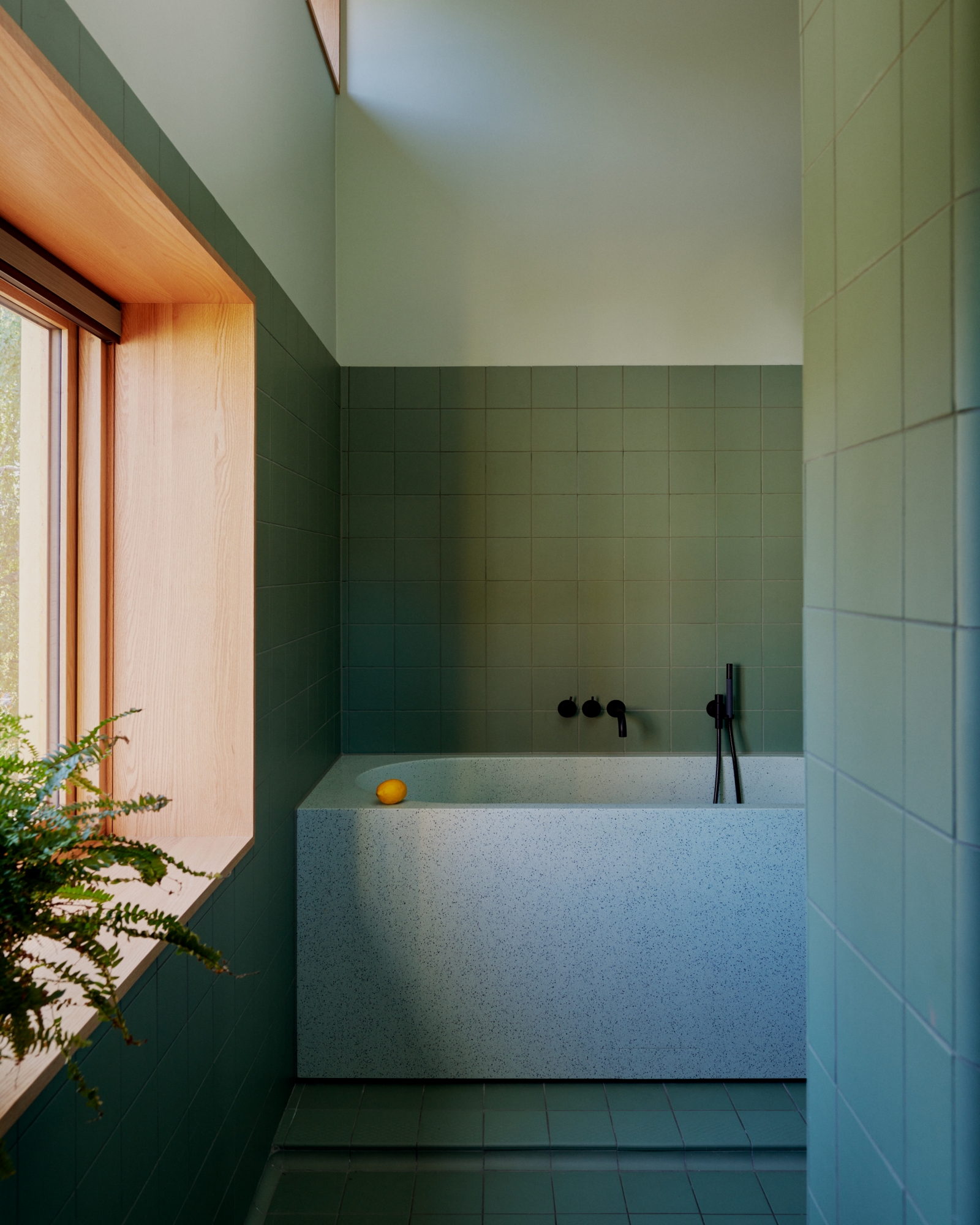
The colours in the rooms were chosen based on the personal preferences of the householders. The designers started with colours that the owners had always liked and used them in slightly muted tones. They then continued with a palette of accent and contrasting colours. Their aim was to create a colourful and harmonious mosaic that was timeless.
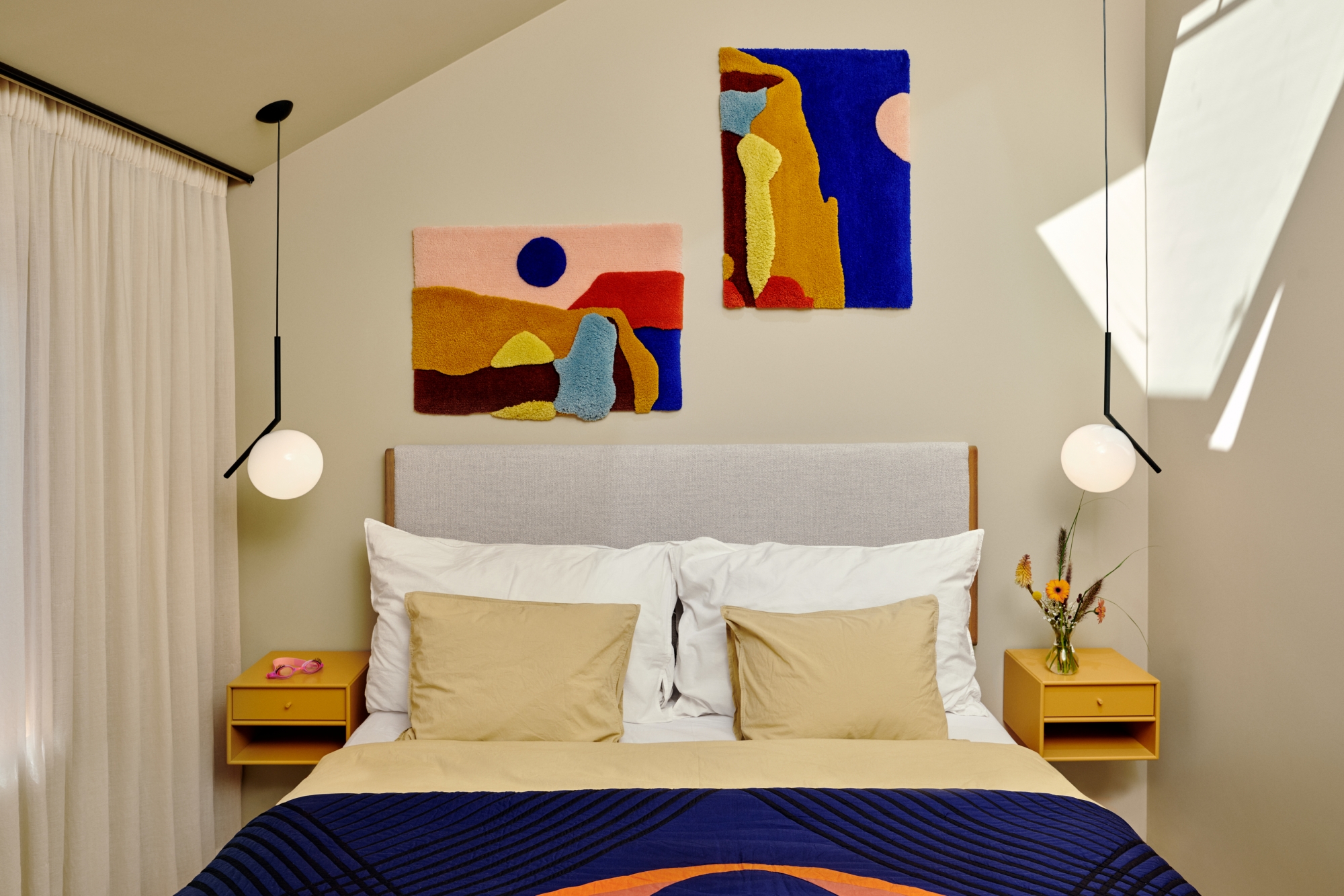
Wall rugs and colourful wool reliefs were custom made to the design. In the basement you will find a combined bathroom and laundry room. A washing machine, tumble dryer and cupboard are hidden behind sliding doors. All the furniture here has been custom made. The sinks and bath by Durat were created from recycled and recyclable materials. The sofa in the living room has been designed so that it can also be used as a guest bed. There are huge drawers under the bed to provide additional storage space.
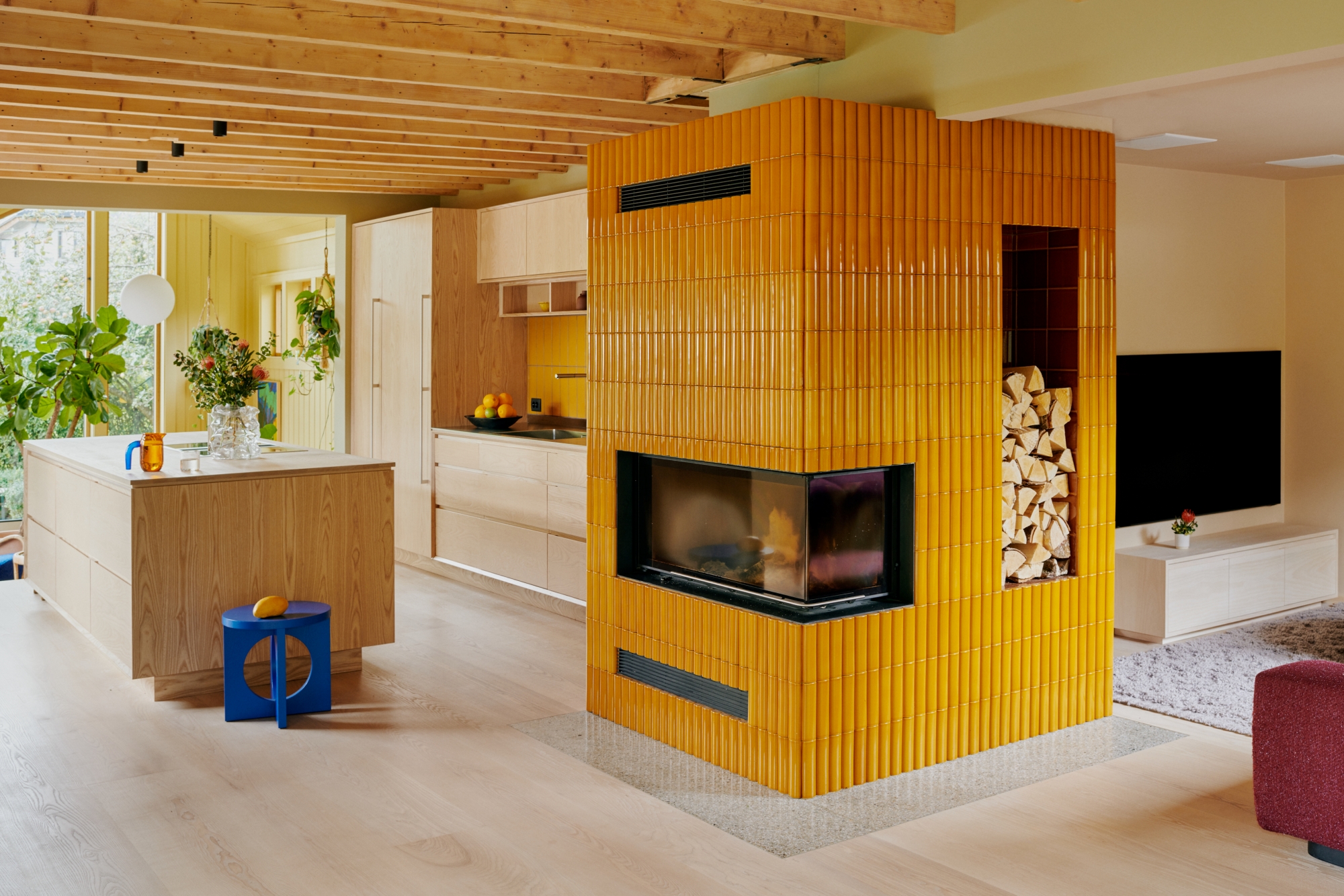
The floors were made of ash from Dinesen. The planks are a mix of 250 mm and 350 mm widths. All the planks were first collected by hand, then re-sorted in the house and put together like a jigsaw puzzle before they were finally installed. The tiled fireplace was built anew and is the heart of the house and a jewel in the open-plan living room. The tiles come from Kaufmann Tiles and exude warmth whether there is a fire in the fireplace or not.
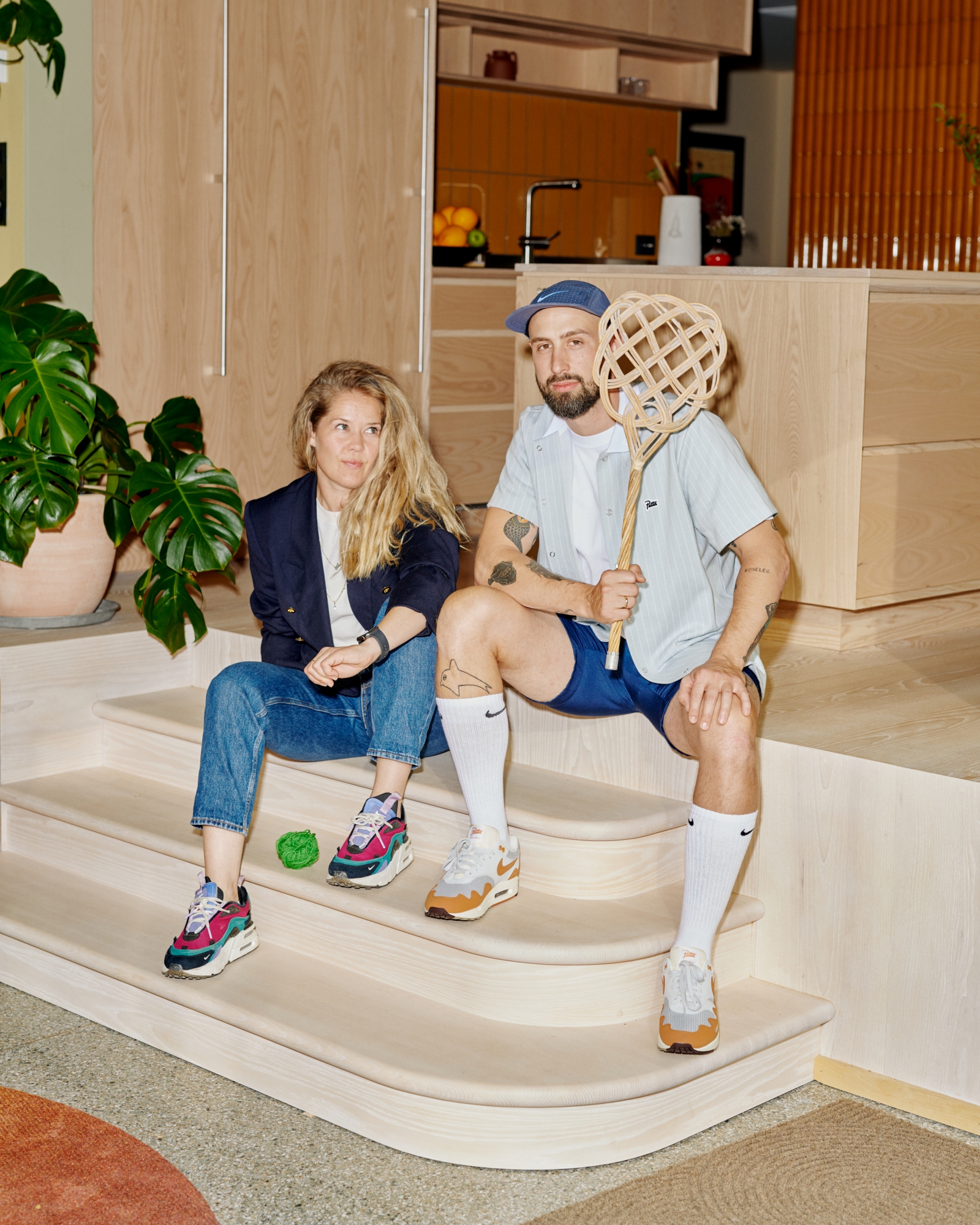
Familien Kvistad is a family design studio founded by Astrid Bakke Kvistad and Ziemowit Kvistad in 2016 in Oslo. It deals with interior design and artistic textiles. She makes hand tufted products from Norwegian wool – carpets, cushions and pouffes. Astrid and Ziemowit collaborate on creative projects such as interiors, styling and art direction.
Source: Familien Kvistad, designalive.co.uk
Read also: Norway | Vintage | Apartment | Detail | whiteMAD on Instagram | Interiors




