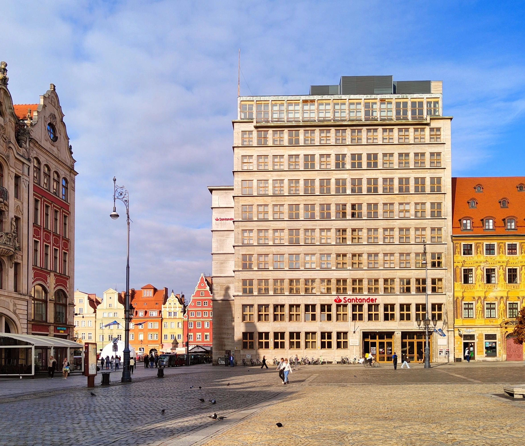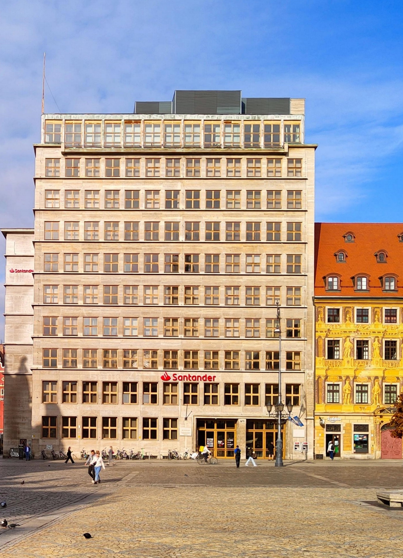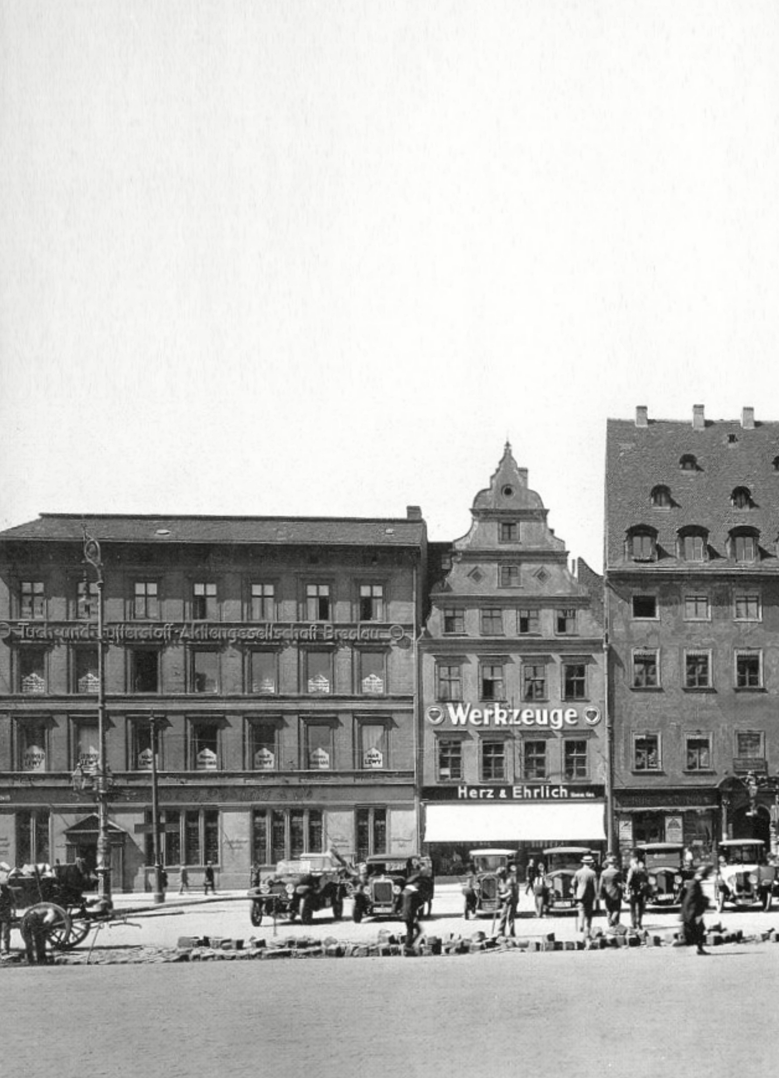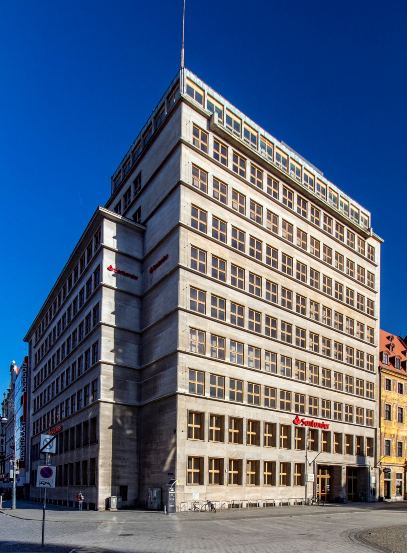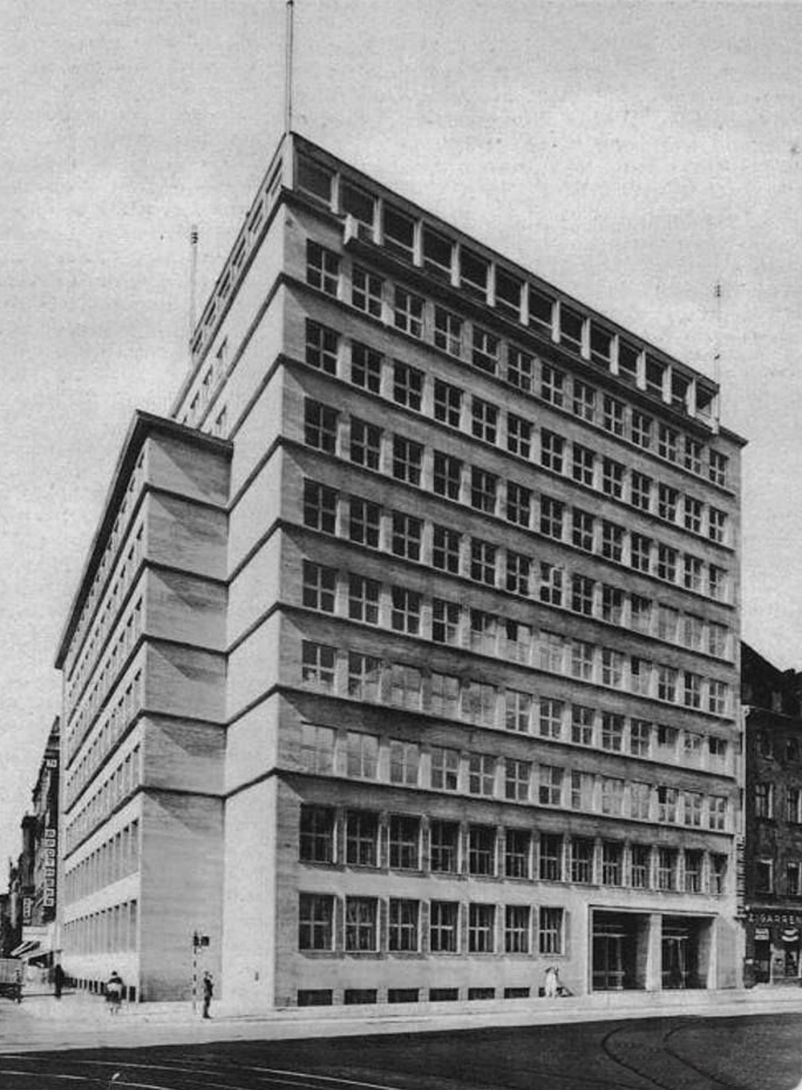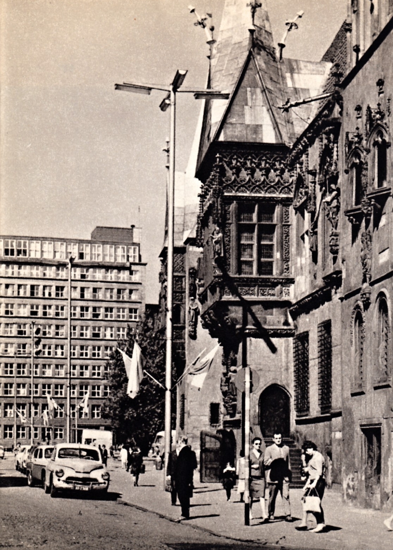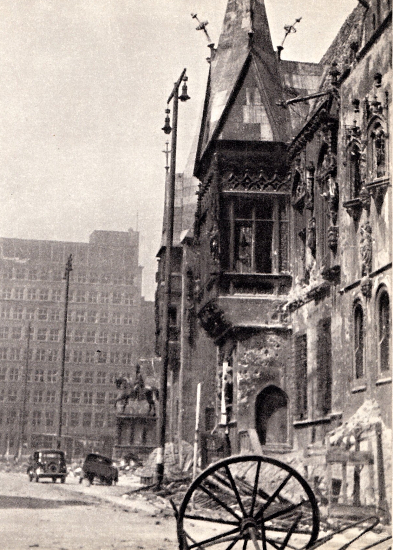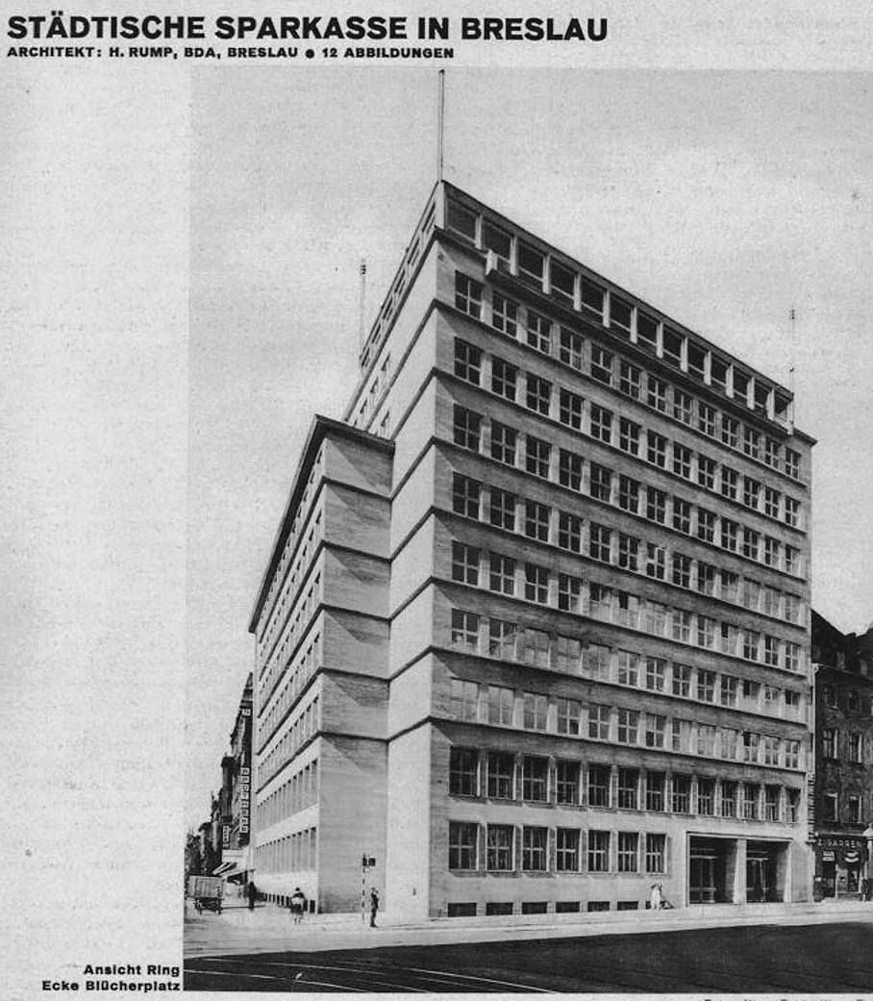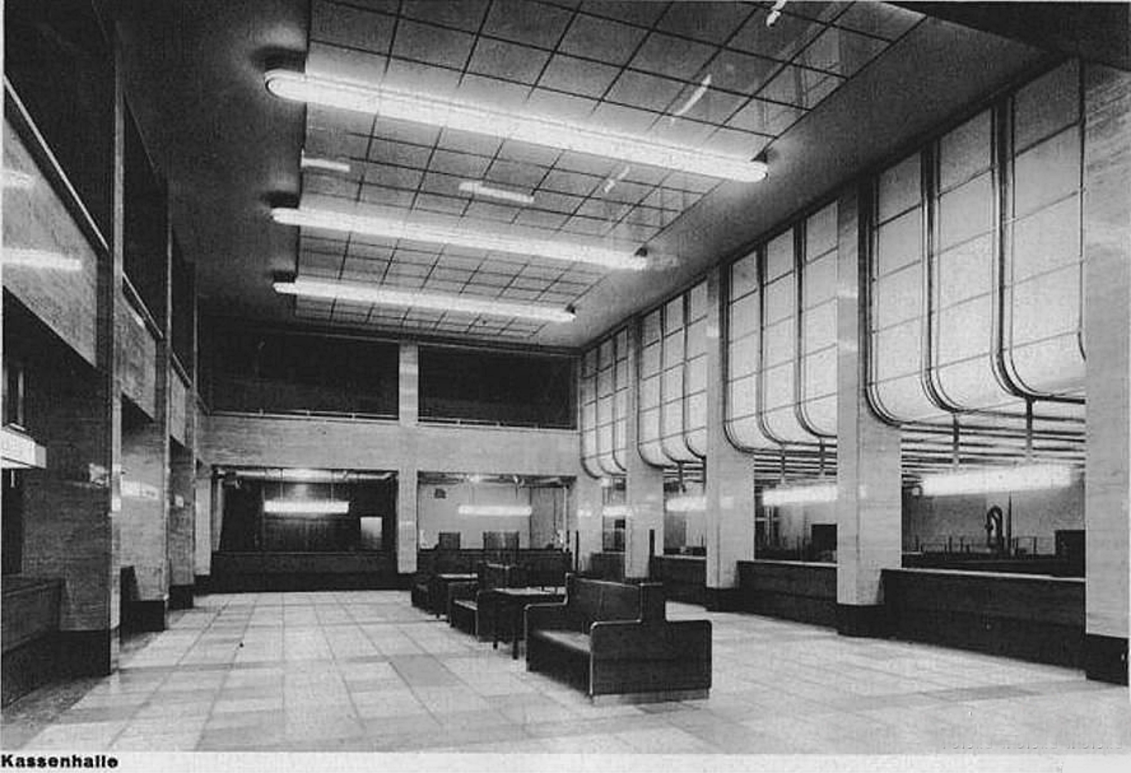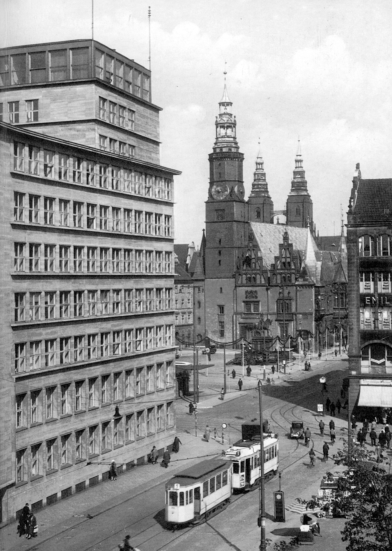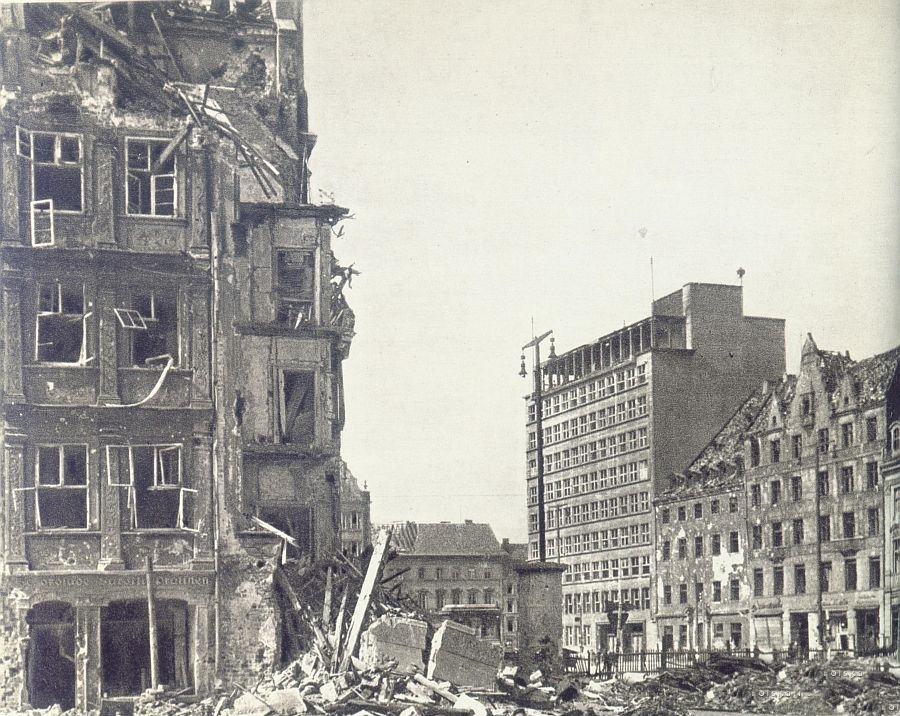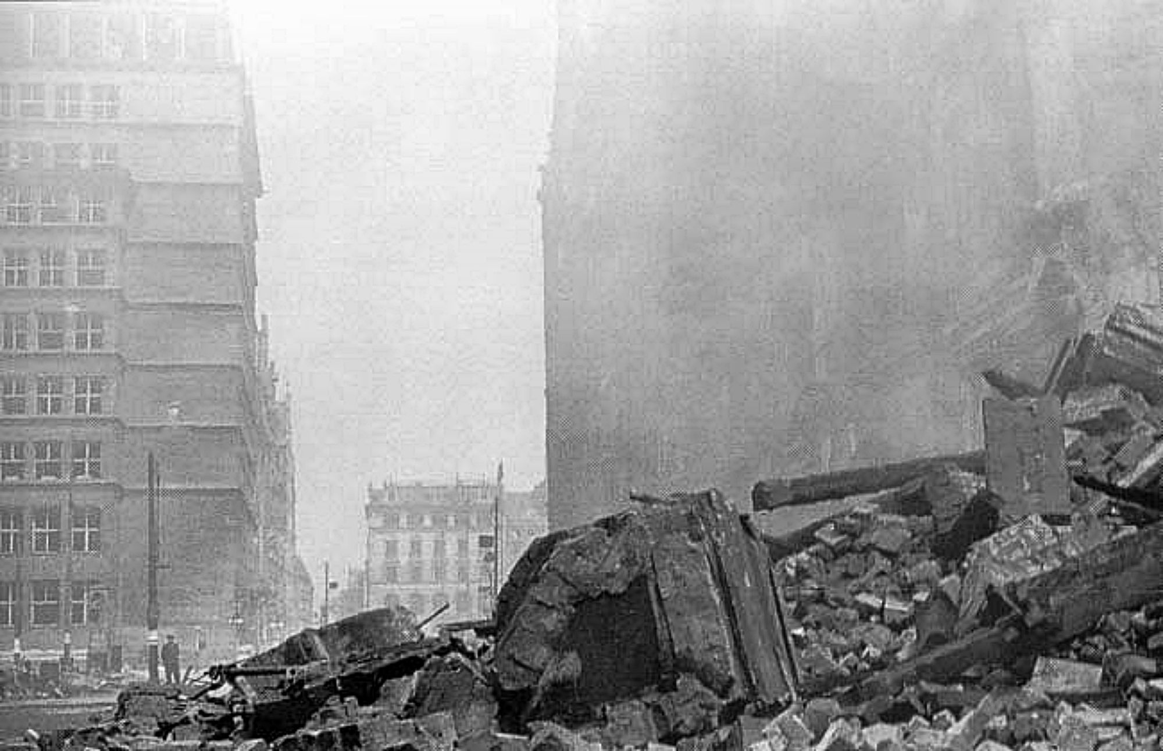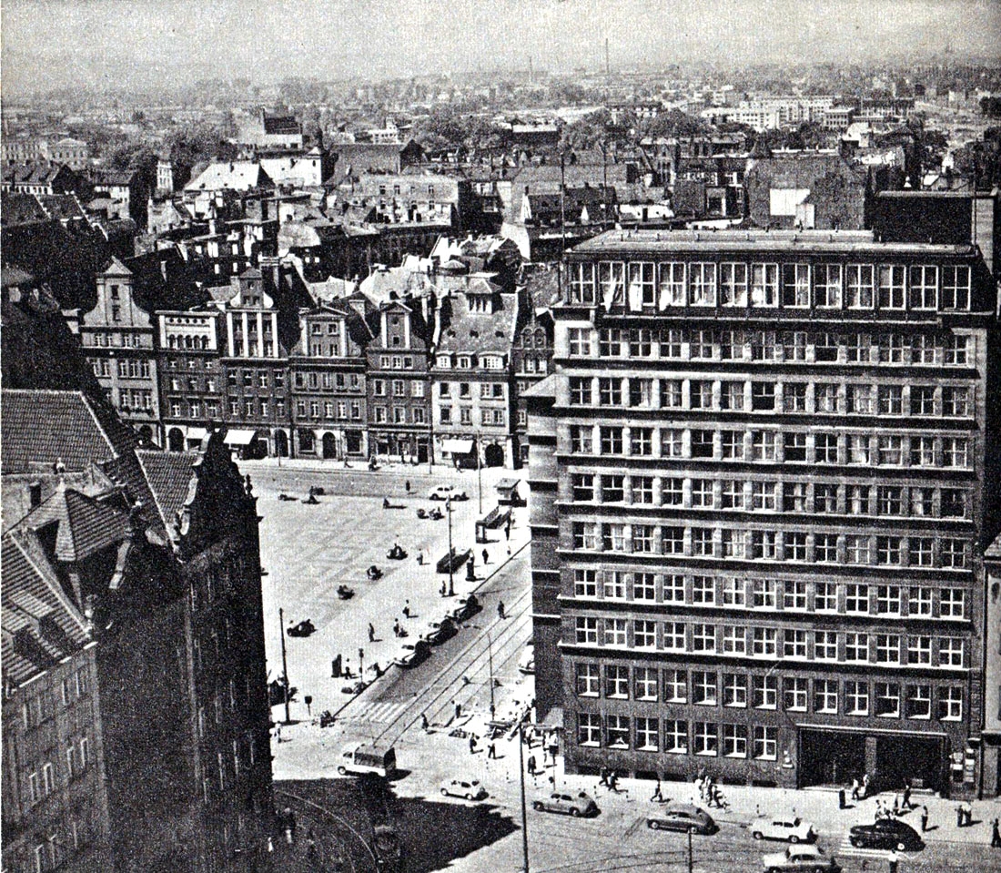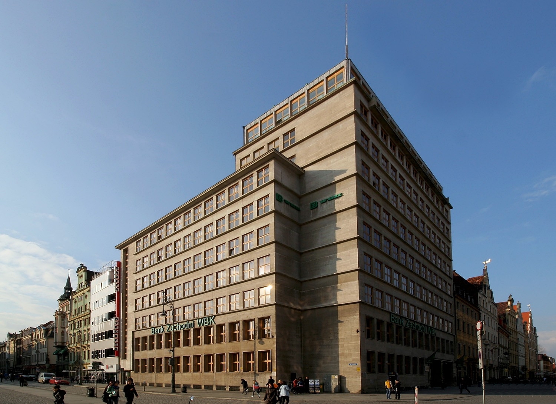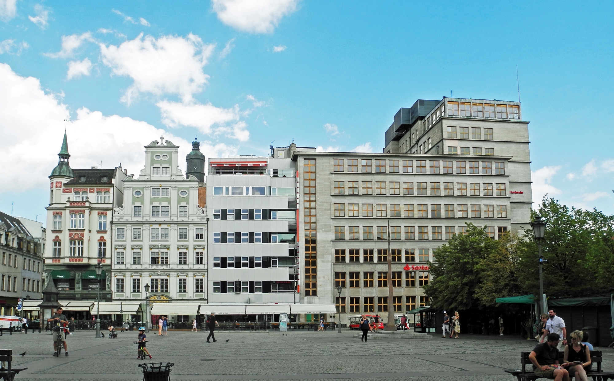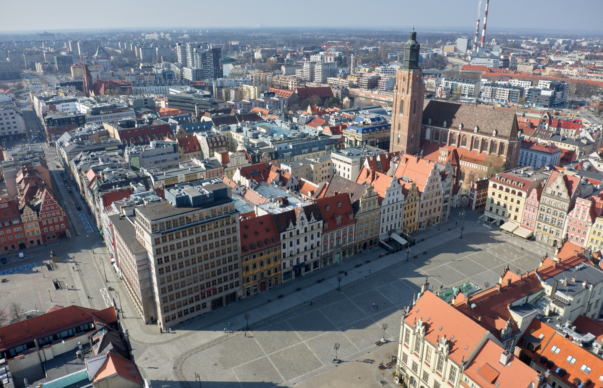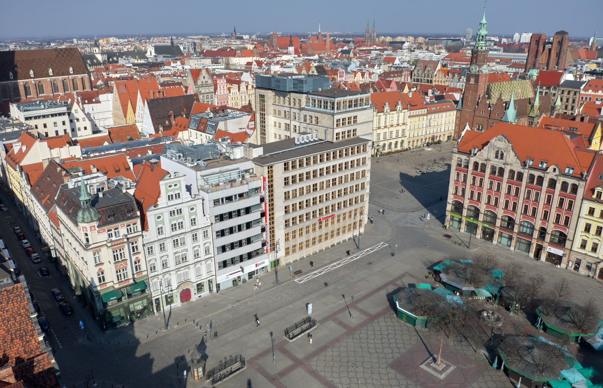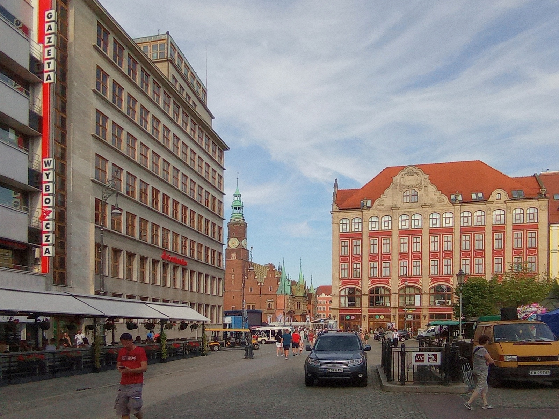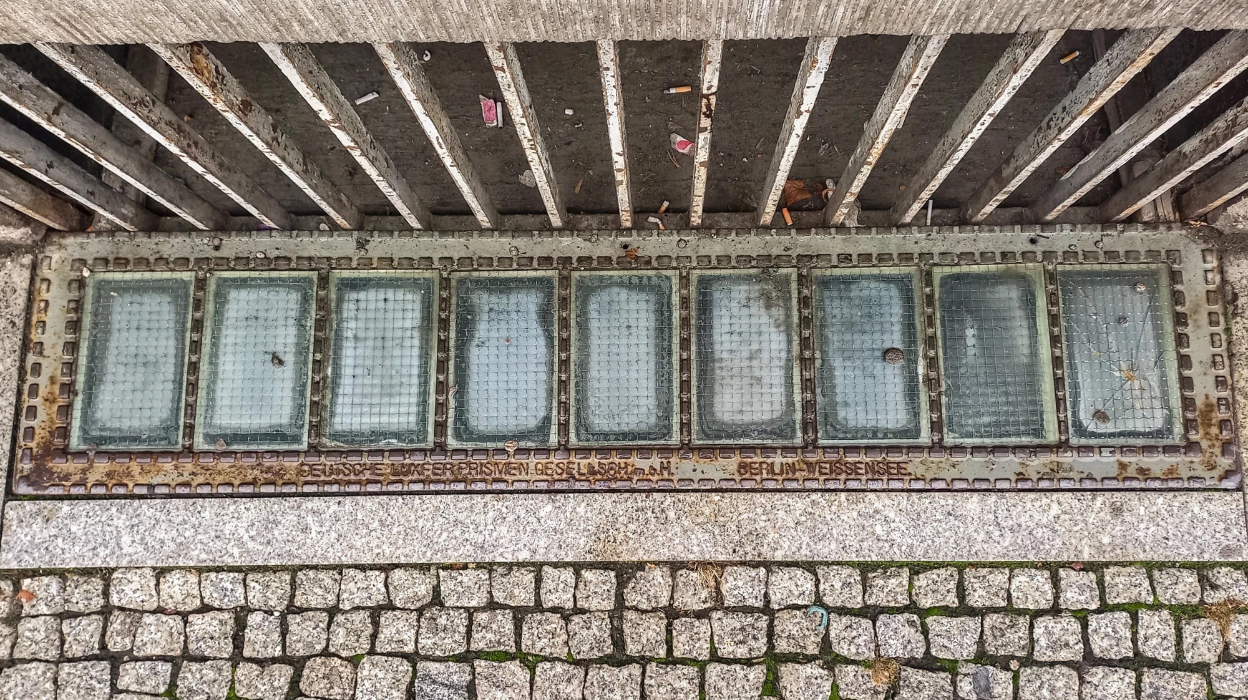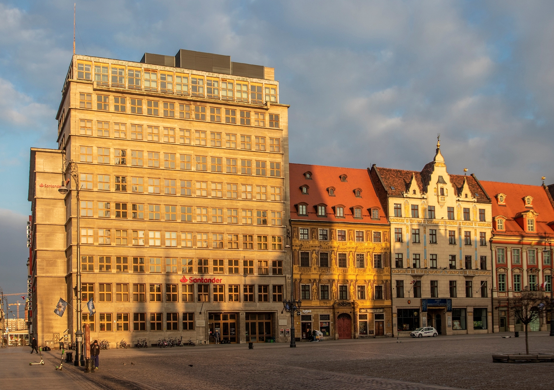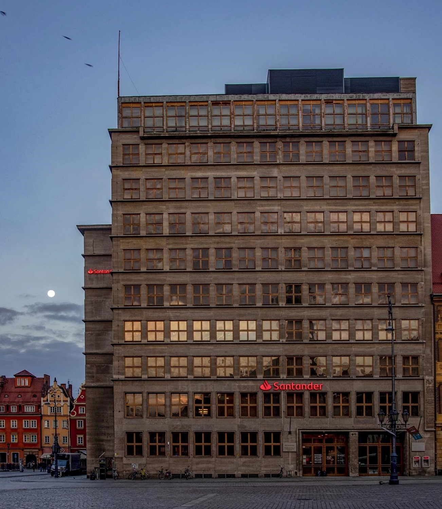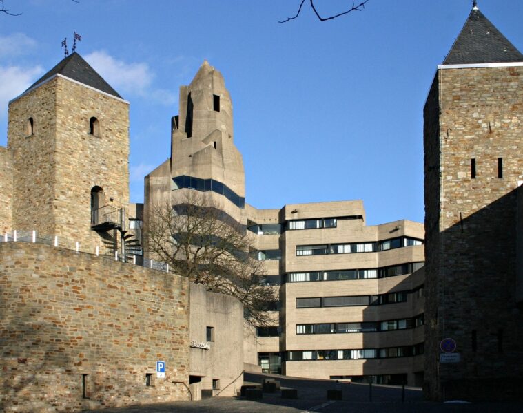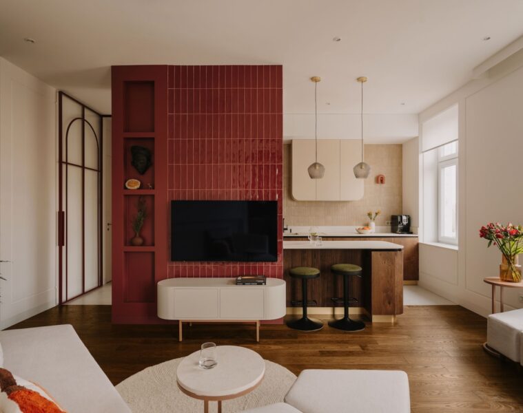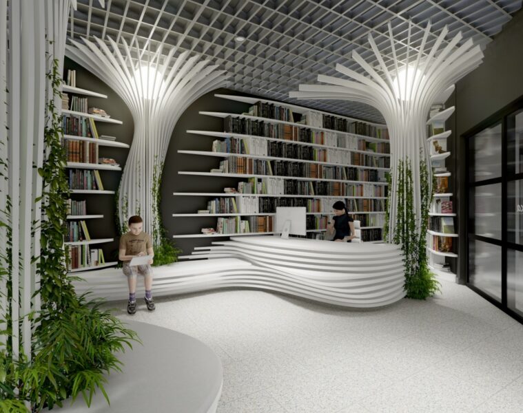The Santander Bank Polska S.A. building, or the former Municipal Savings Bank building, is the most controversial building standing in Wrocław’s Market Square and Plac Solny. Despite being over 80 years old, it is still treated by many as a foreign body in the historic fabric. The edifice proudly crowning the viewing axis of Oławska Street is one of the first skyscrapers built in Wrocław.
The office building of the Municipal Savings Bank at 9-11 Market Square (German: Städtische Sparkasse) was erected on the site of three previously existing tenement houses with a rich history and pedigree dating back as far as the Middle Ages. They were demolished to make way for a new construction, very modern for the time.
6 October 2023 Photo author: Szczecinologist/photopolska.eu, Licence: CC BY-SA 4.0
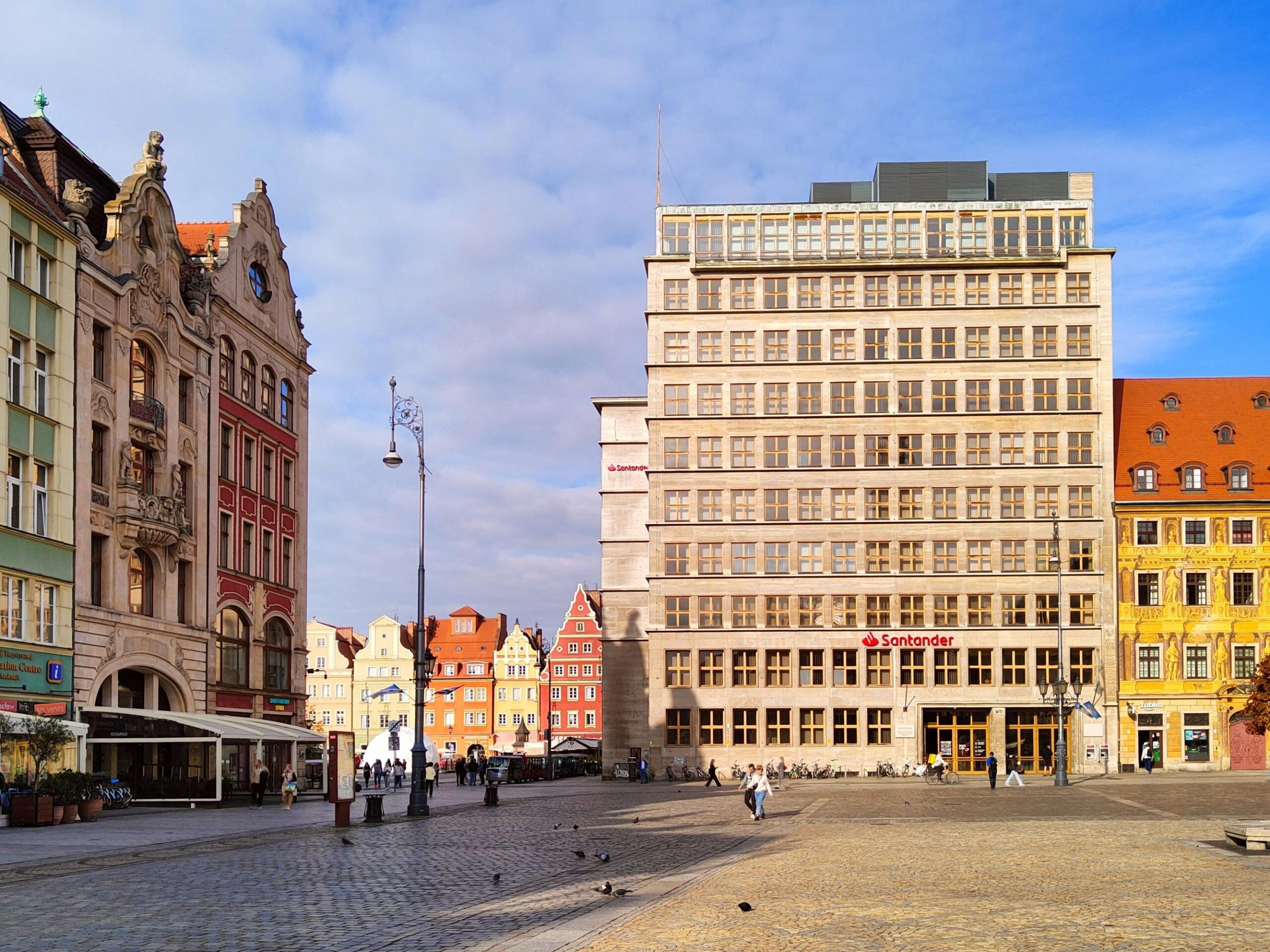
Construction began in 1930. The new edifice was based on a design selected in a closed competition in 1929 by Henrich Rump. The winning design was in keeping with the views of the time on modern architecture, the modernist style and the innovative urban design and fascination with the New York skyscrapers of the Wrocław building councillor Max Berg. It was to be a building with two interpenetrating volumes: a ten-storey and thirteen-axis one on the Market Square side and a seven-storey and fourteen-axis one on the Solny Square side. The building had a two-storey basement where the treasury was located. The reinforced concrete structure was stiffened with Ackermann ceilings and monolithic walls. The façade was clad in shell limestone. The top floor, which housed the café, was set back from the façade and clad in nickel-plated steel. The main entrance was on the Market Square side. It was decorated with art déco style reliefs by Gustav Adolf Schmidt. Above the portal was a relief with a stylised coat of arms of Wrocław.
Tenement houses no. 9 and 10/11 before their demolition for the construction of the Municipal Savings Bank building and the building today. Source: Wrocław. Photographs from the interwar period. Iwona Bińkowska , VIA NOVA , Wrocław 2004, Public domain, via Wikimedia Commons and Szczecinolog/fotopolska.eu, License: CC BY-SA 4.0
The interiors of the building were also decorated in a modernist style. The upper floors were accessible by stairs and four lifts, including a bead-type lift with twenty cabins, still preserved and in operation today. It is one of only three preserved lifts of this type in Poland and one of very few in the world. In 1940, a project was drawn up to rebuild the bank building and part of the western frontage of the Market Square and the entire northern frontage of pl. Solny. According to the project, the building was to be lowered and covered with a steep roof. Due to the Second World War, the project was not realised. The Wrocław Old Town was badly damaged during the Siege of Wrocław (Festung Breslau) in 1945. The sturdy and modern construction of the bank building allowed it to survive in a much better condition than the old town houses.
The building in 1931 and 2022. Source: Deutsche Bauzeitung, no. 101 and mamik/photopolska.eu, Licence: CC BY-SA 4.0
After the Second World War, the building was renovated and the Bank Zachodni, later operating as Bank Zachodni WBK and now Santander Bank Polska, found its headquarters there. In 2018, the office building was sold. It was bought by a Wroclaw company, where the richest Wroclaw resident Paweł Marchewka is a shareholder. The new owner wants to redevelop the building and create, among other things, a hotel and flats there. Its application for a building permit has not yet been processed.
Market Square in 1945 and 1965, view towards Solny Square. Source: Wrocław 1945-1965 Tomasz Olszewski, Ignacy Rutkiewicz “Polonia” Publishing House Warsaw 1966
In 2020, the building was entered in the register of historical monuments. “It is an important element of local cultural identity, which has historical, artistic and scientific value(…). It is an important testimony to the development of the city and a source for scientific research into the architecture of the period” – wrote the then conservator Barbara Nowak-Obelinda in justification of the decision.
Source: tuwroclaw.com, polskaniezwykla.pl
Read also: Architektura w Polsce | Zabytek | Historia | Wrocław

