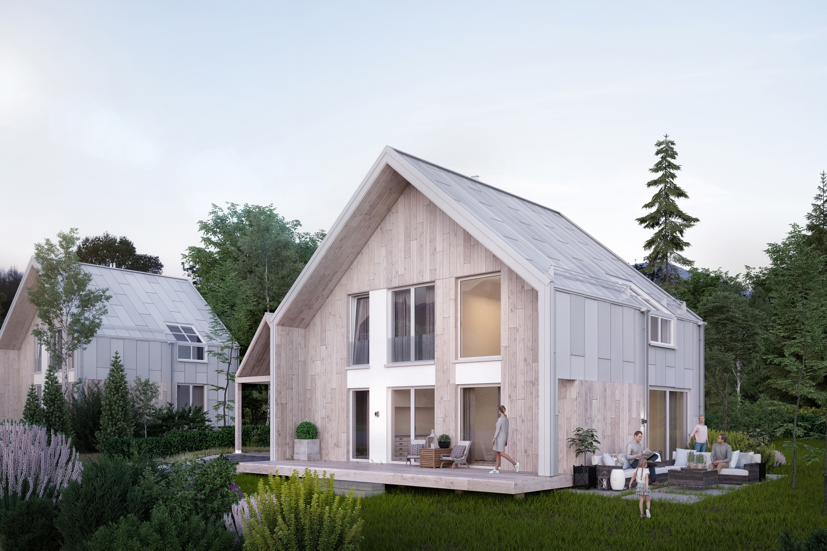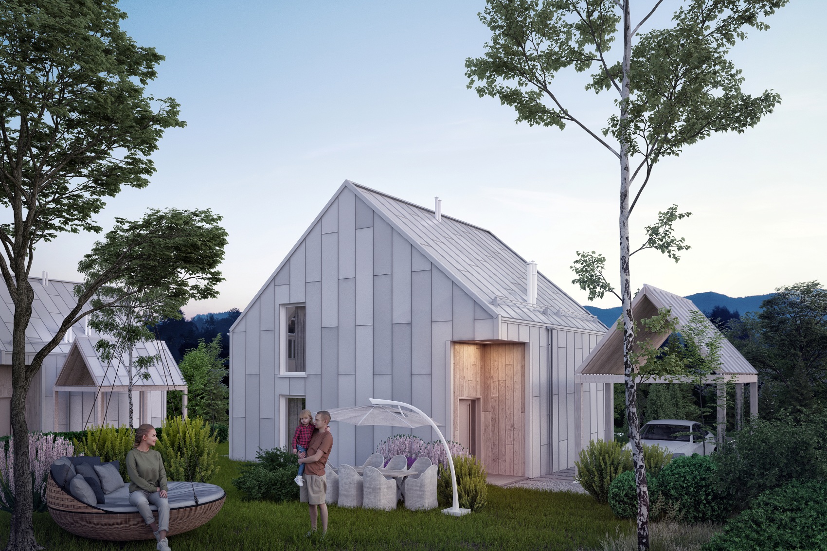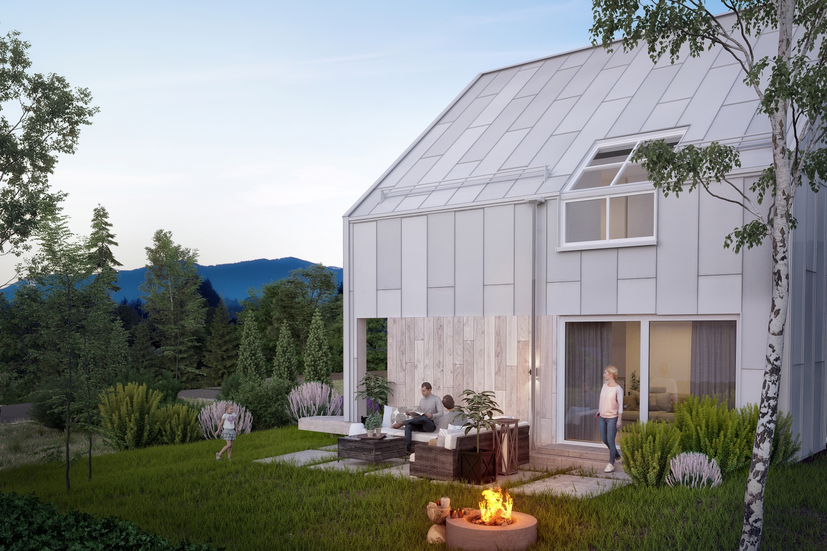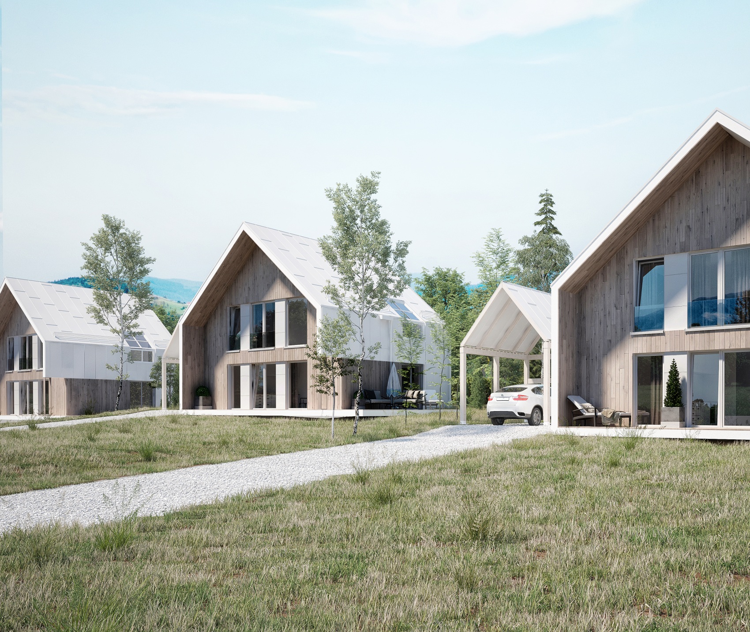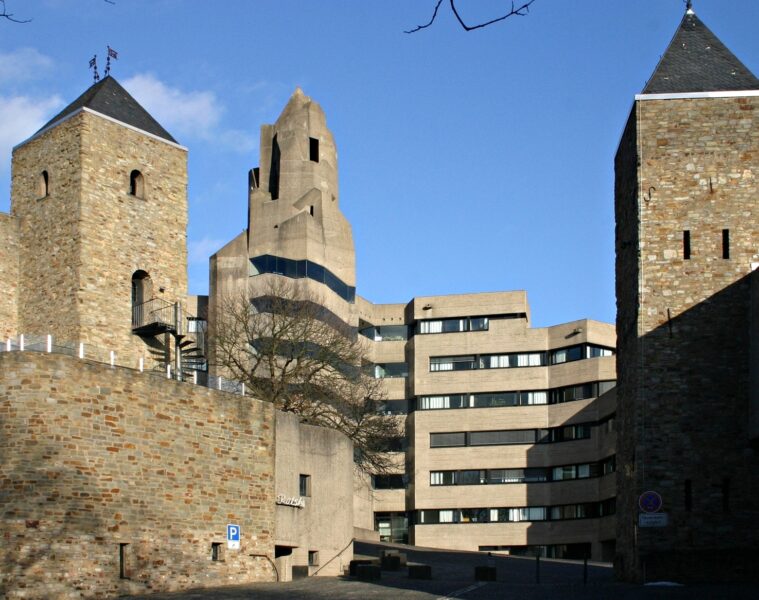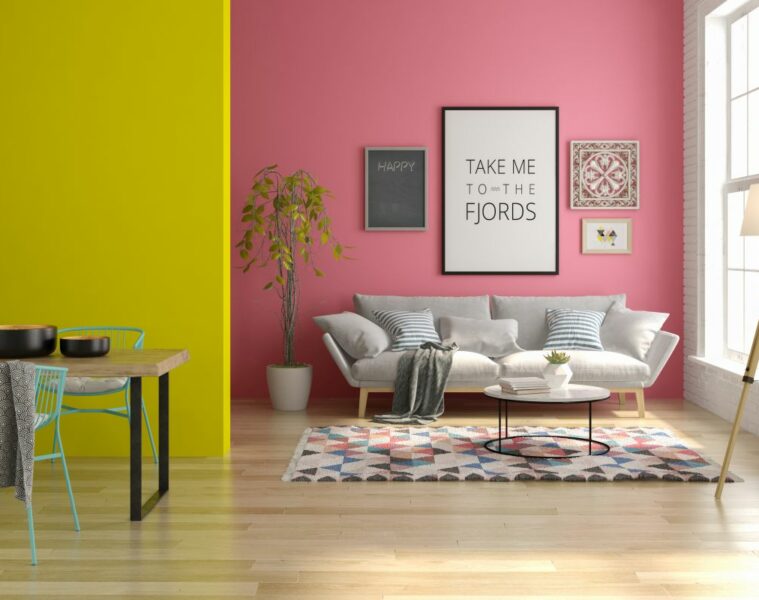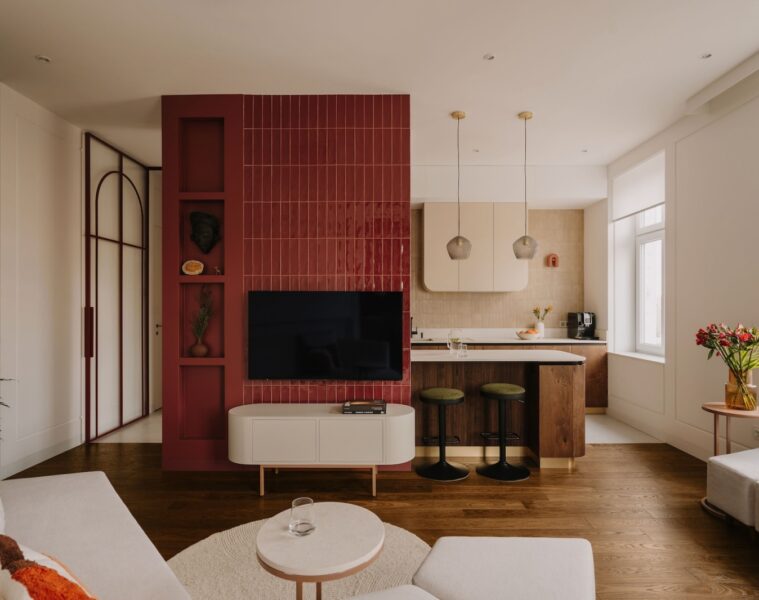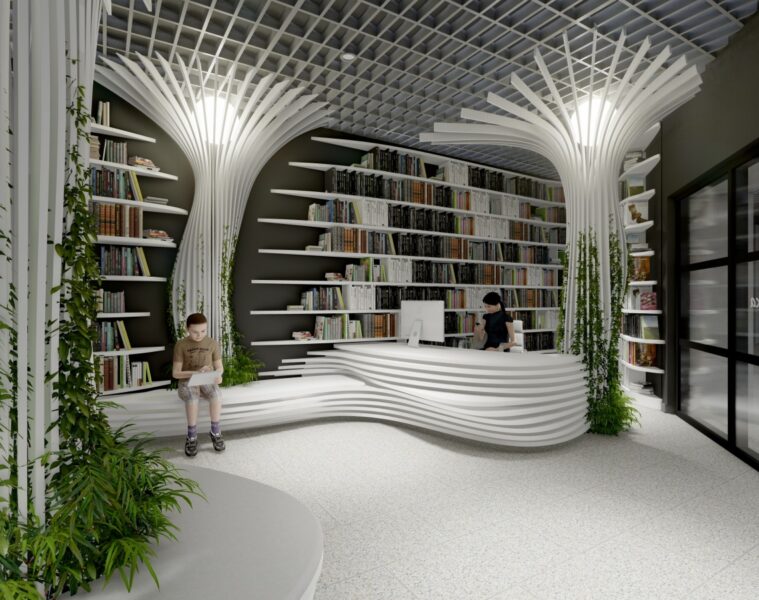Its design was prepared by architects from the Cracow studio INDO Architekci. The “Blisko lasu” estate consists of nine single-family houses that correspond to the green surroundings of Niedźwiada.The future residents will have the lush forest at theirfingertips
When designing the estate, the architects wanted to create a place that would offer comfortable living space and at the same time enable contact with nature. The buildings will be erected in Niedźwiada, which is located in the south-western part of the Ropczyce municipality. It is a picturesque corner, as the development area stretches along the Niedźwiada river valley on both sides of its bank. The terrain is also an asset, making the space more attractive
The architects designed the houses as minimalist structures. The gabled roofs of the houses harmonise with the landscape and refer to the traditional building solutions of the region. The main entrance is located on the north-west side, is carefully accentuated and creates a covered entrance area
The designers decided to cover the façade and the roof with the same material. This is steel sheeting in a light grey shade. This has made it possible to achieve a uniform building block. The front façade is also light-coloured, with the architects using light spruce wood
This combination of materials gives the buildings a unique and elegant character, while at the same time blending in with the surrounding nature, the architects describe
Each building is 116 square metres in size. This is the optimum size to create an optimal space for comfortable living inside. The living area is planned on the ground floor and consists of a kitchen, a dining room and a living room open to two floors. In addition, there is a work room, bathroom and technical room on this level
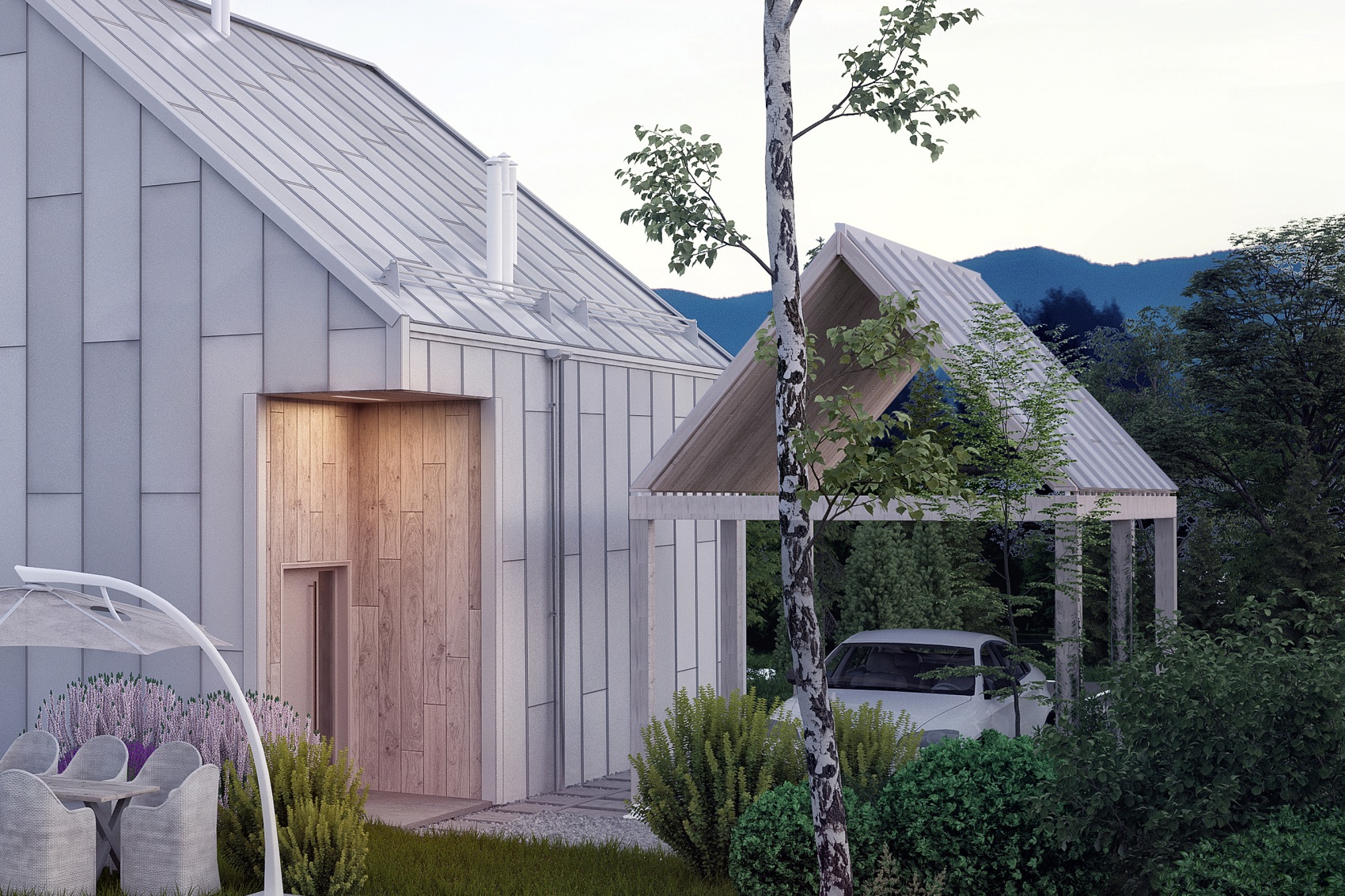
The night zone is designed on the first floor and consists of a bedroom, bathroom and dressing room
The project takes care of the close contact with nature. The location in the vicinity of a lush forest promotes the integration of the residents into the surrounding environment. The large number of wooded areas and the varied terrain provide a natural habitat with the architecture of the buildings blending in. From every window, residents can enjoy the beautiful views of the forest and the space of the valley, creating a unique landscape, the authors of the ‘Close to the Forest’ project add
The architecture of the buildings has been deliberately designed to take full advantage of the perspective views of the surrounding valley. Large south- and east-facing windows allow residents to enjoy beautiful sunsets and an uninterrupted view of the surrounding nature
design: INDO Architects(http://indo.pl)
vision. Jacek Michalik
Read also: Summer house | Single-family house | Minimalism| Greenery| whiteMAD on Instagram

