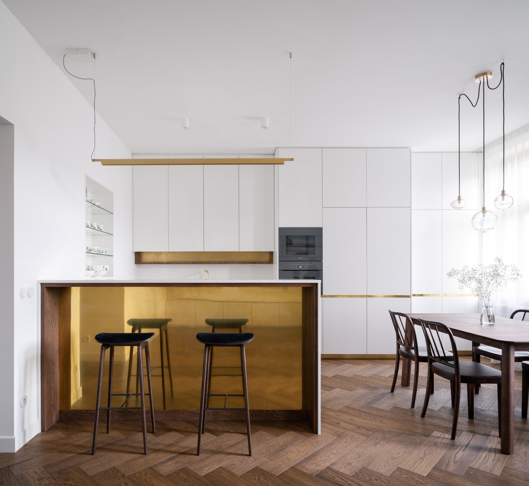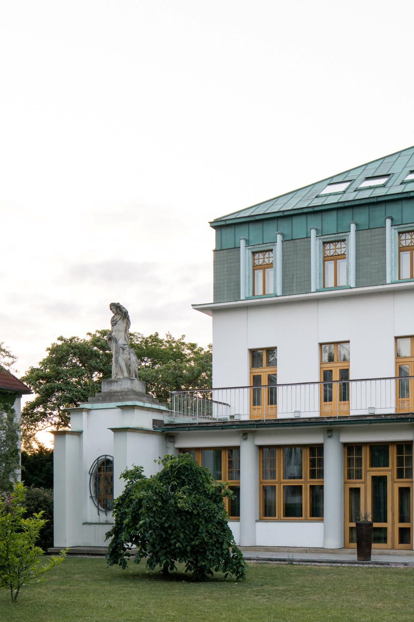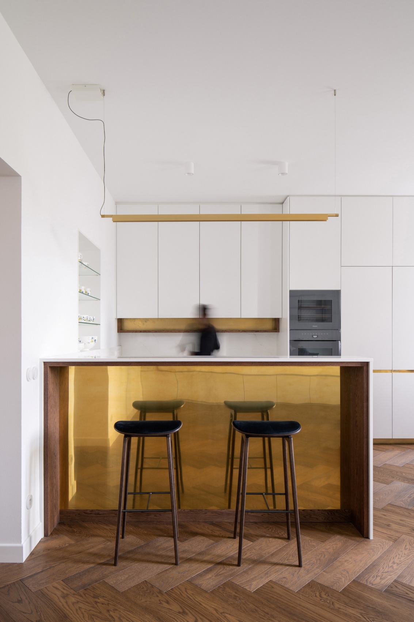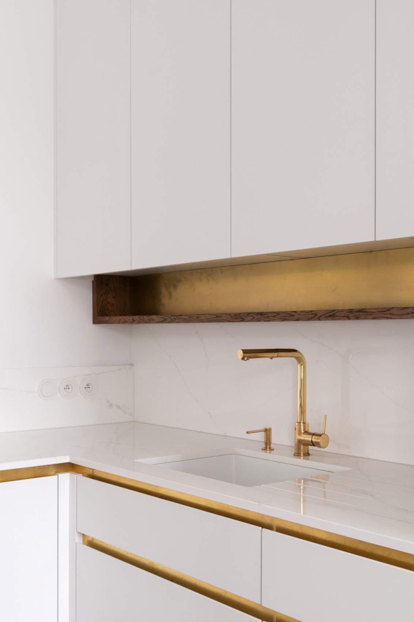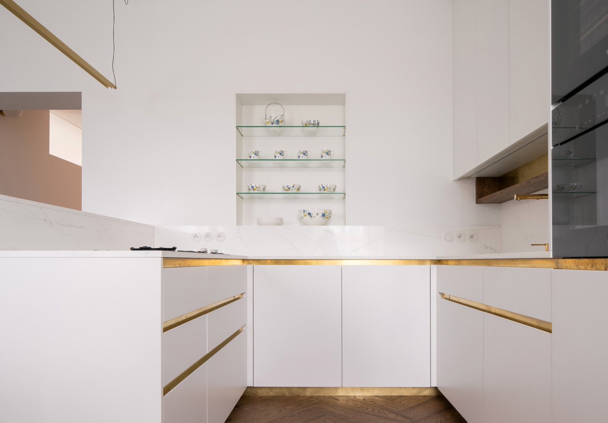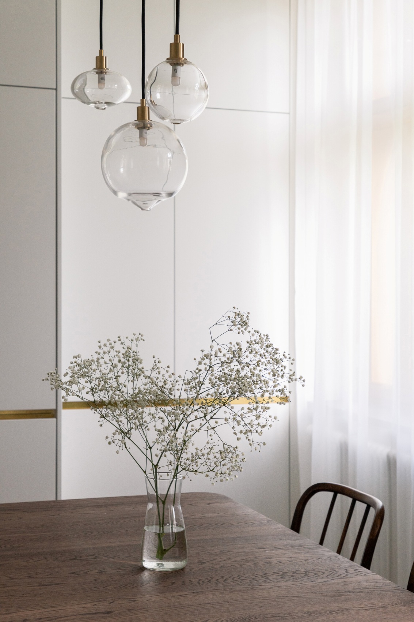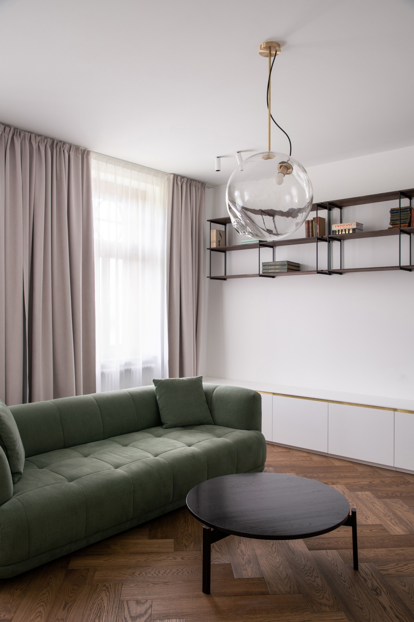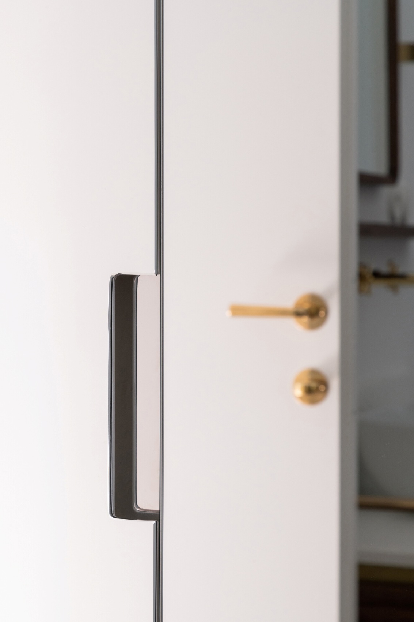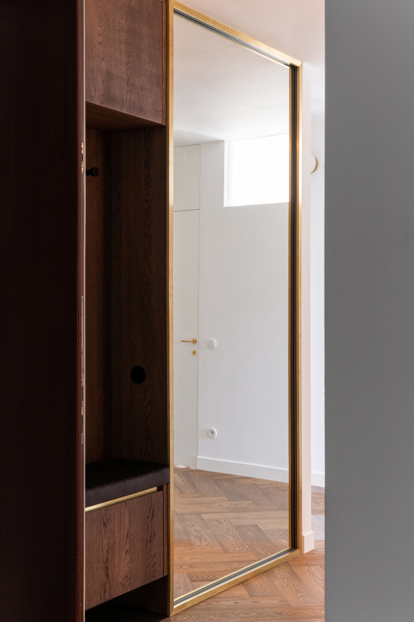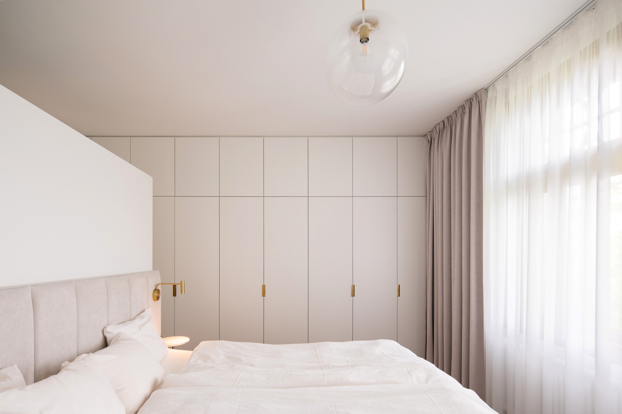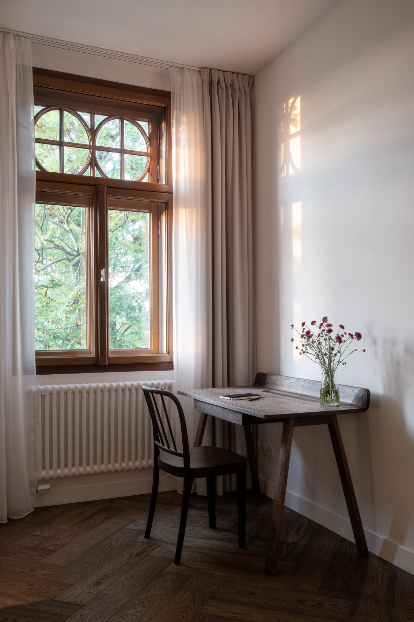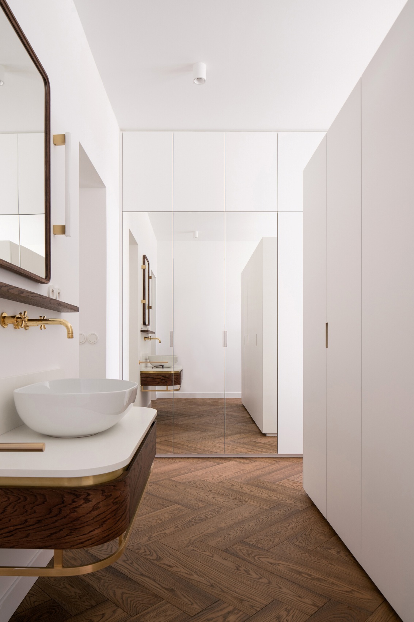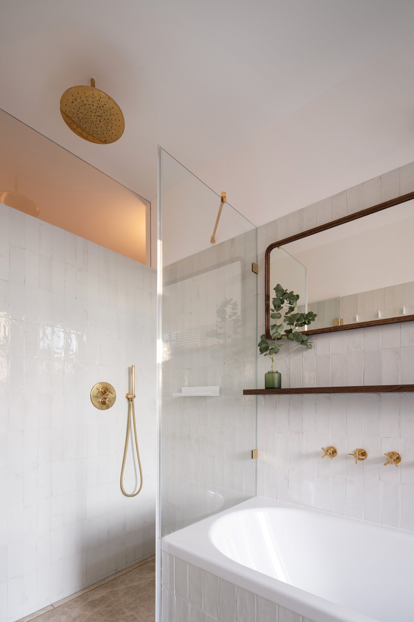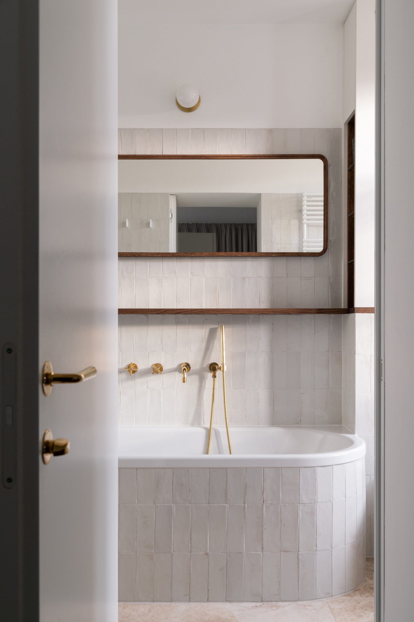Villa Bianca is a historic building from 1911, which is located in Prague, Czech Republic. The interior of the building has recently been remodelled. The architects at Komon architekti opted for a total contrast – the interior of the old villa is modern and minimalist. We present one of the flats created here.
Construction of the villa lasted from 1910 to 1911. Its design was prepared by the architect Jan Kotěra. Over the years, the building was reconstructed several times; the last major renovation was carried out in 2003 according to a design by the Dutch architect Erick van Egeraat. At that time, the building was successfully restored to its original design from the beginning of the 20th century. However, the interiors were treated differently then. As a result, none of the elements from decades ago have survived to the present day, so the Komon architekti team opted during the recent renovation to create a modern space with minor historicising elements.
The new interior of the old villa was designed by Marcin Gaberle. The building received a contemporary design, which was adapted to the historical functional layout. Elements referring to the turn-of-the-century design are the selected materials and individual furniture. The space features oak parquet flooring and furniture in a similar colour. These are complemented by natural brass-coloured accessories. The walls are all white, providing a backdrop for the objects arranged.
In the bathrooms, we combined irregularly shaped tiles with gently veined marble on the floor. Theinvestors’ love of glass is reflected in the abundance of mirrors, glass frames and the long windowsill in the living room, designed as a showcase for glass objects, informs Marcin Gaberle of Komon architekti.
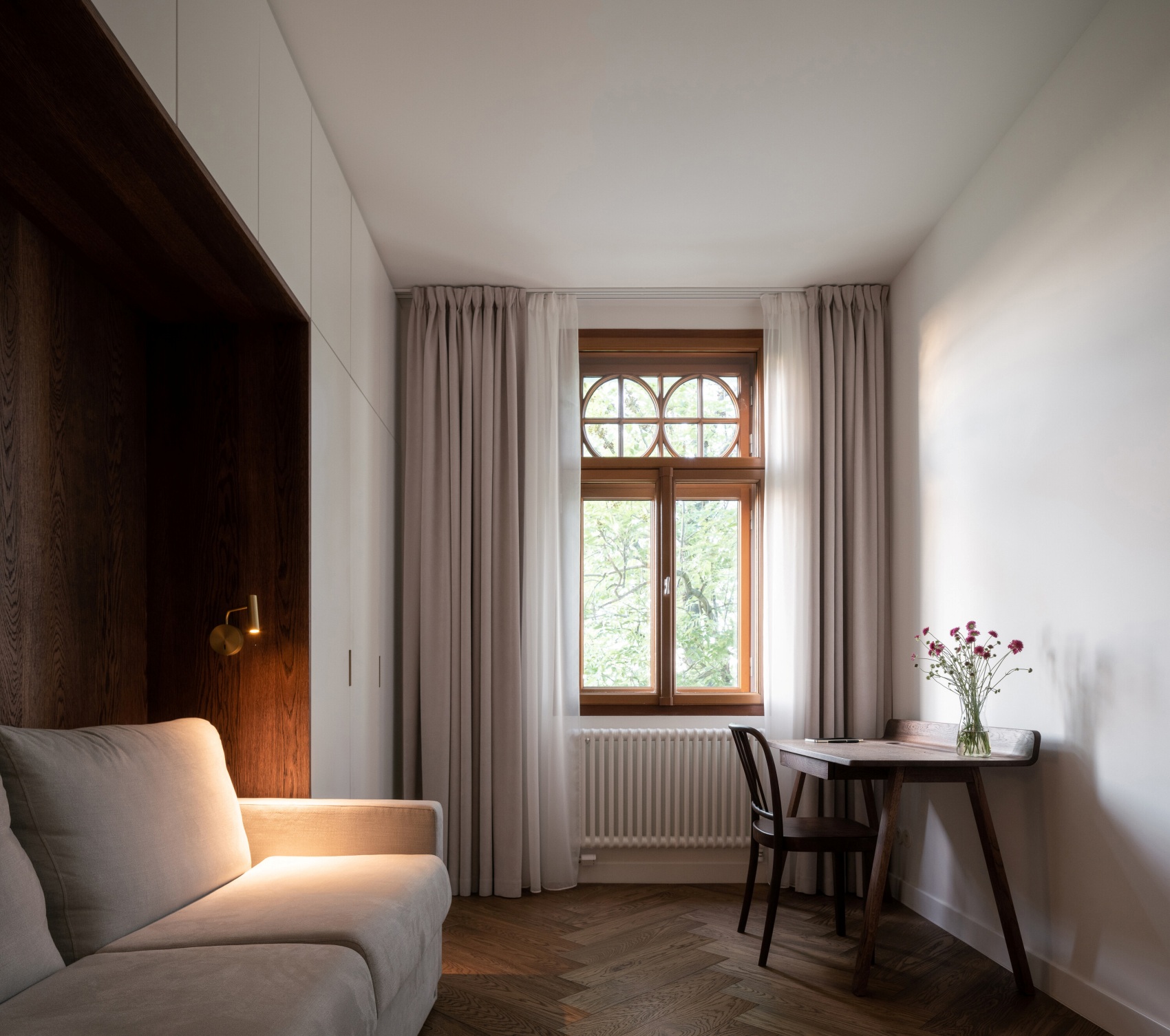
The project team respectfully referred to the old fabric. Instead of interfering with the load-bearing structures, the focus was on adapting the rooms to modern requirements. One example is the living area – the kitchen was designed in a large room, the surface area of which allowed an additional dining area to be created. This is the centre of home life, bringing the family and loved ones together.
The master bedroom was created in the northern part. It is a comfortable room that has its own dressing room and bathroom. You can access the balcony from here. All rooms are now minimalist. Thanks to the numerous storage compartments and wardrobes, it is easier to keep things tidy here. The total area of the designed flat is 131 square metres.
Villa Bianca is part of a larger residential complex within which several contemporary multi-family buildings have been constructed. Their shape and size are intended to relate to the historical building, in which flats for the most demanding are designed.
design: Komon architekti, komonarchitekti.cz
photos: Alex Shoots Buildings, www.alexshootsbuildings.com
Read also: Czech Republic | Villas and residences | History | Interiors | Minimalism | whiteMAD on Instagram

