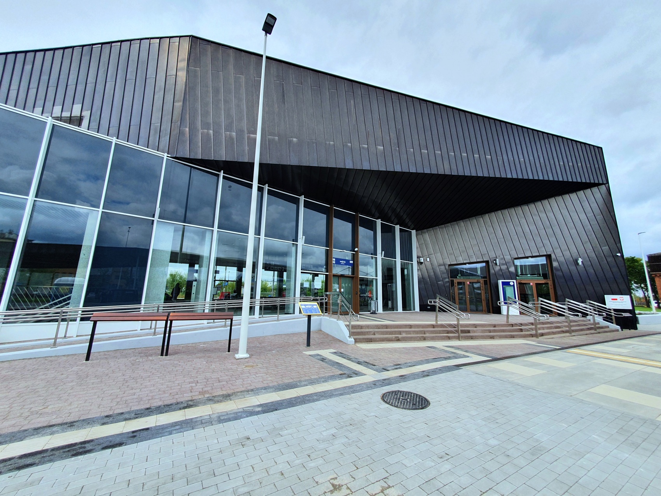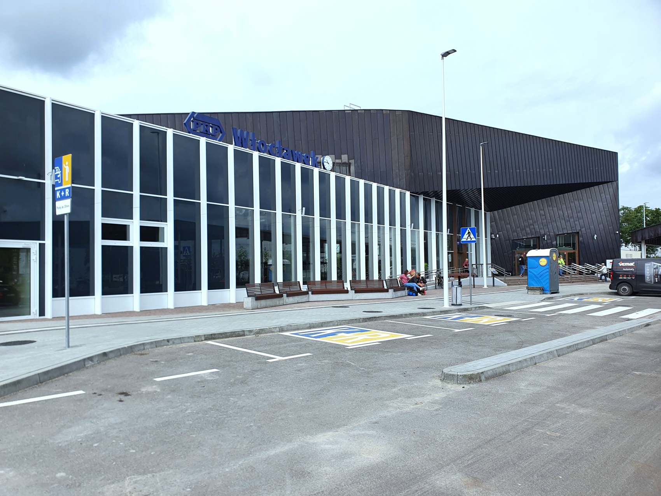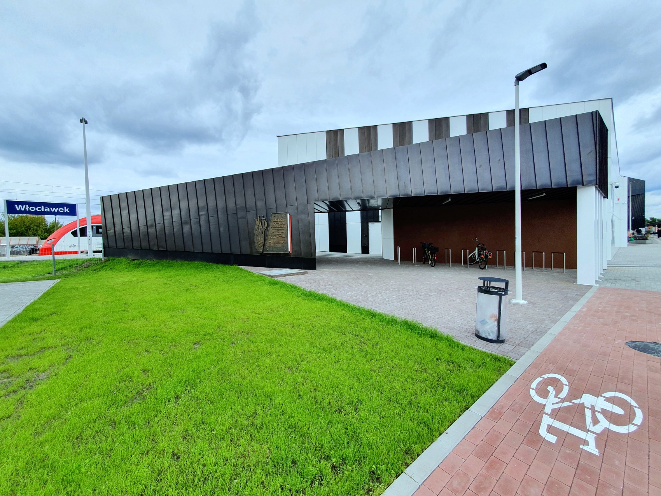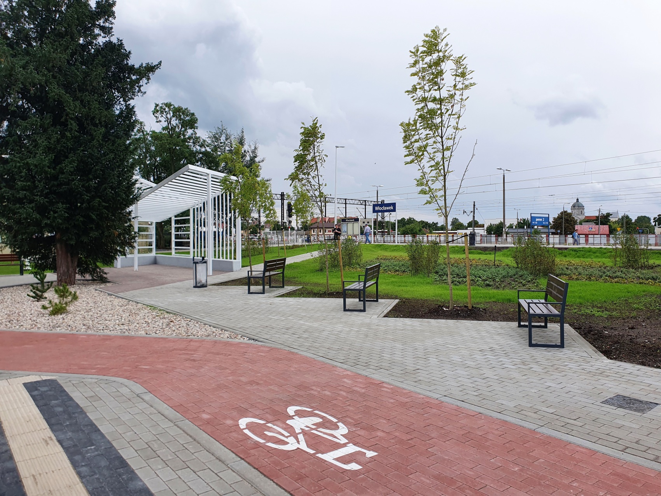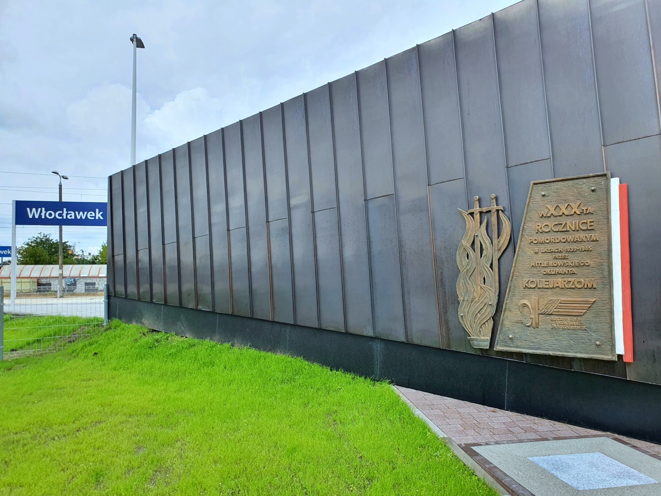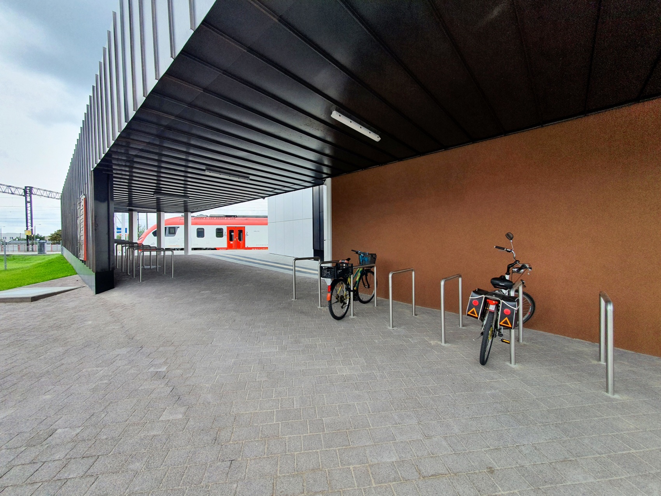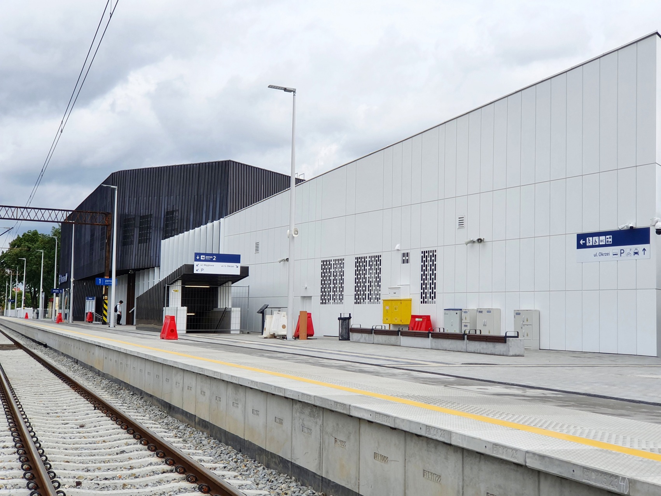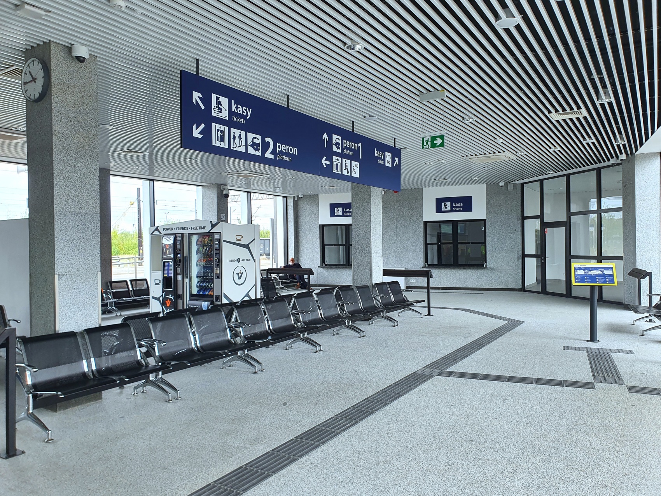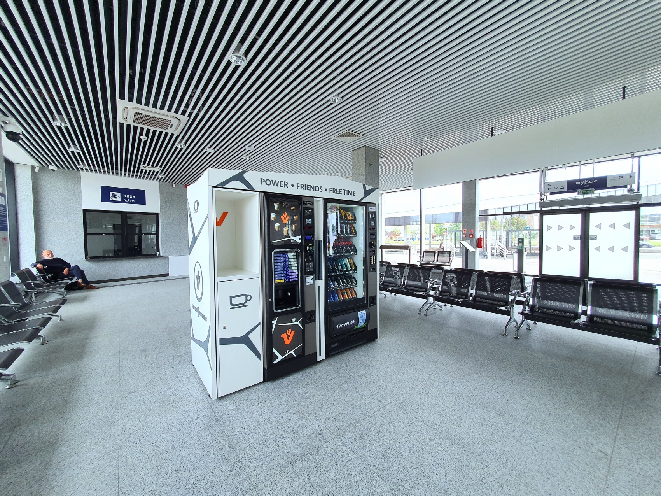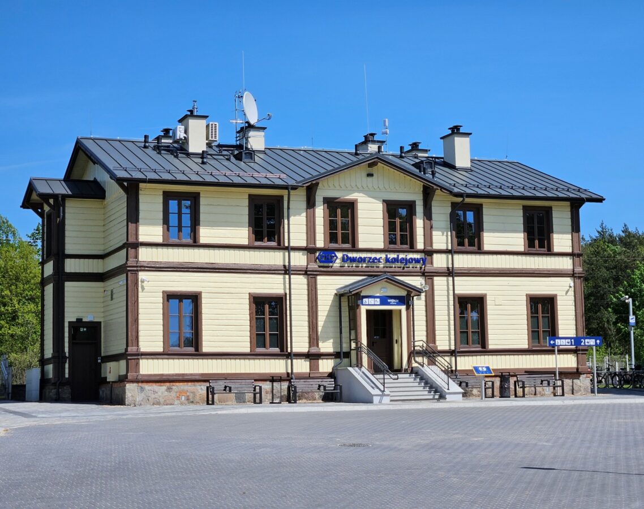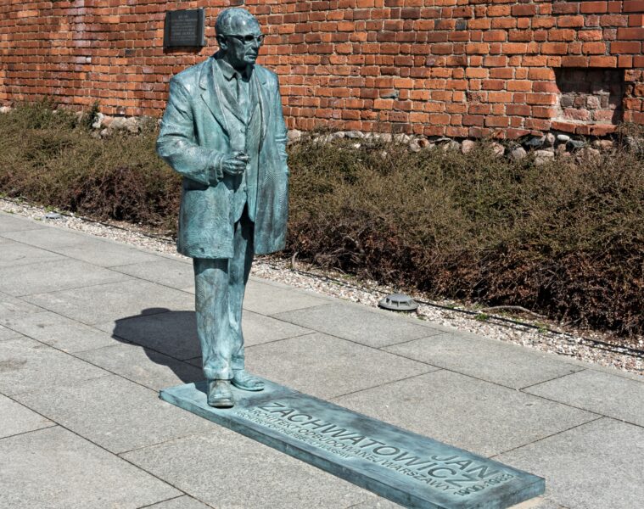The railwaymen have just opened it for travellers. The new station in Włocławek is a brand new building, which was designed by the TPF sp. z o.o. studio. The black block provides everything necessary for comfortable travel.
The new railway station in Włocławek has three storeys. On the ground floor there is a separate area for travellers with two waiting rooms, toilets and a room for a carer with a child. On two sides of the lobby are rooms for ticket offices – in the southern part for rail operators, and in the northern part for public transport operators and regional bus services. Also on the ground floor are spaces for commercial premises. The rooms on the first floor are intended for the needs of the Transport Department of the Włocławek Municipal Office
The building has facilities that have been created with the disabled in mind. There are ramps at the main entrances, and inside the building there are two lifts, leading from level -1 to the ground floor in the southern part and from the ground floor to the ground floor in the northern part. The ticket offices are adapted to the needs of people with disabilities, as are the toilets. In the building, facilities such as guided paths or tactile maps and signage have been added
Changes are also visible on the outside. The station in Włocławek was designed as a representative building opening up onto the station square. The form of the building is dynamic, modern, referring to railways and speed, while the roof gives the impression of floating above the simple body of the station. The station is finished with oxidised copper sheeting in a brick-brown colour and white composite panel cladding, the railways said in a release
Photovoltaic panels of 33.2 kW. have been installed on the roof of the station, and the energy they generate will be used to power the building. The lighting of the facility was realised using energy-efficient LED technology. The station is also equipped with an intelligent building management system, which controls the operation of equipment and installations and optimises electricity, heat and water consumption. It also supervises the work of modern security systems, including monitoring and access control
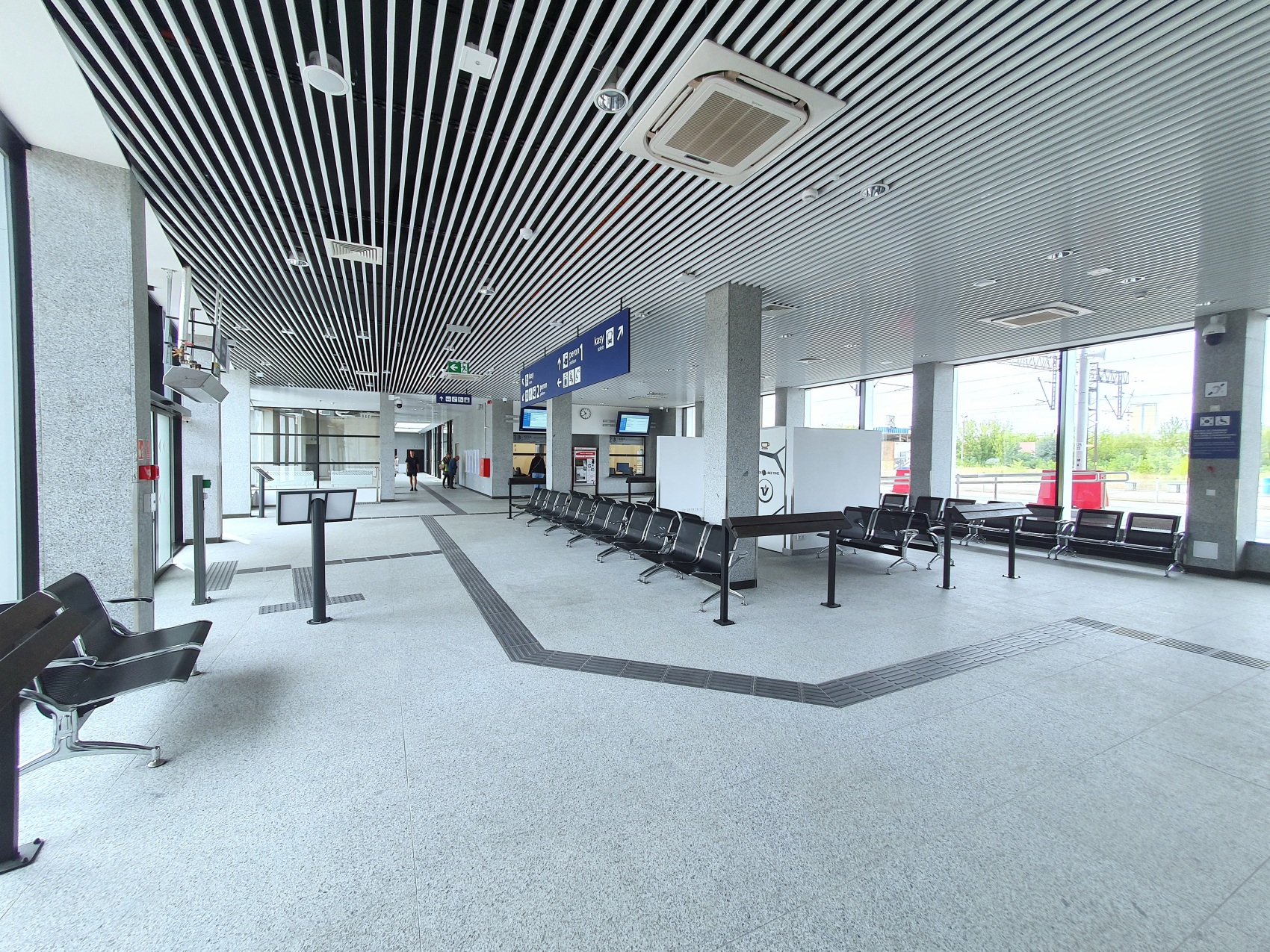
The space around the station building also underwent a metamorphosis. A bicycle shelter with 48 stands has appeared in the southern part. In this part of the plot, there is also a square with benches and a pergola. Benches have also appeared in the northern part and next to the main entrance to the station and on platform No. 1. 21 parking spaces for cars have been prepared next to the building, two of which are intended for people with disabilities
The gross cost of the construction of the station in Włocławek was around PLN 37.7 million. The investor is Polskie Koleje Państwowe S.A. (Polish State Railways). The contractor for the construction work was Budimex S.A., and the design documentation was prepared by the TPF sp. z o.o. studio. The investment was co-financed from the state budget
source: PKP S.A
Also read: railway station | Modernism| Railway| Elevation | City | whiteMAD on Instagram

