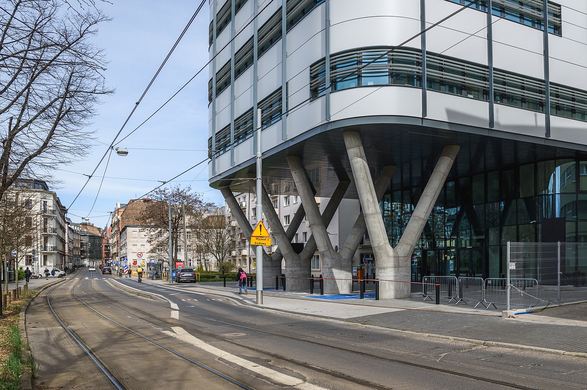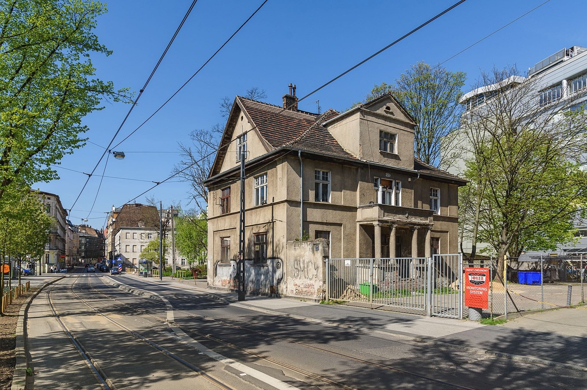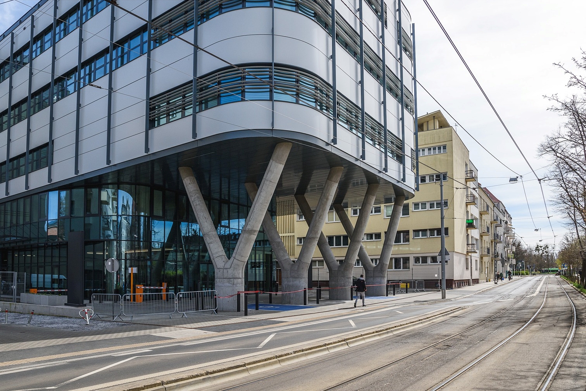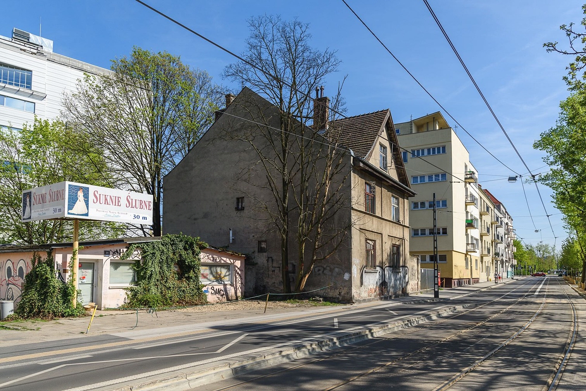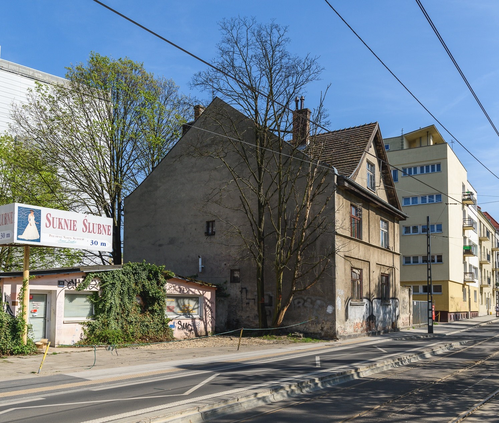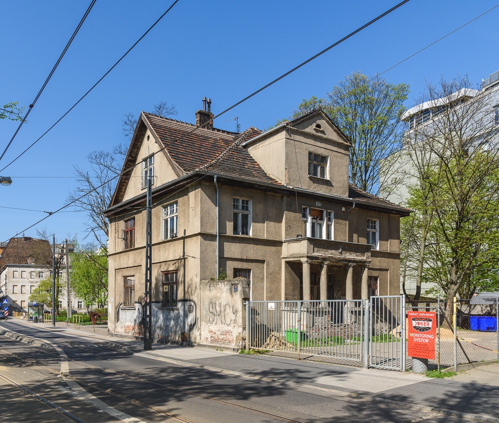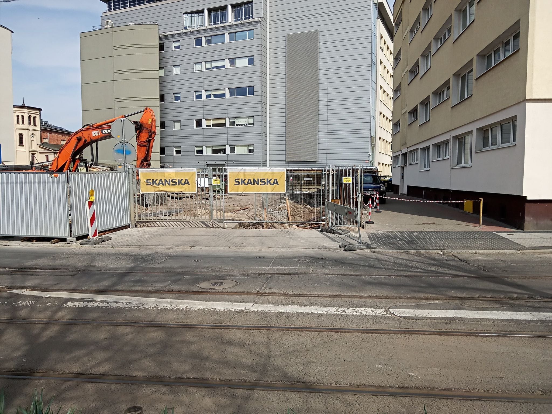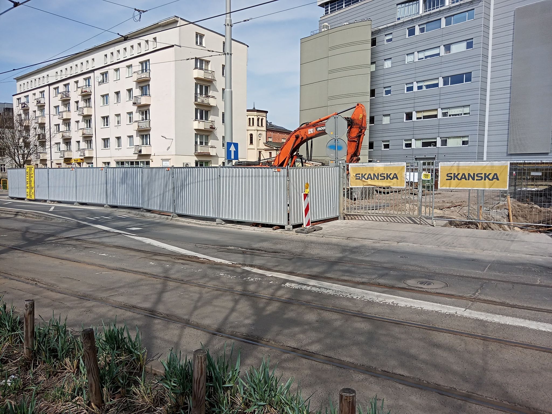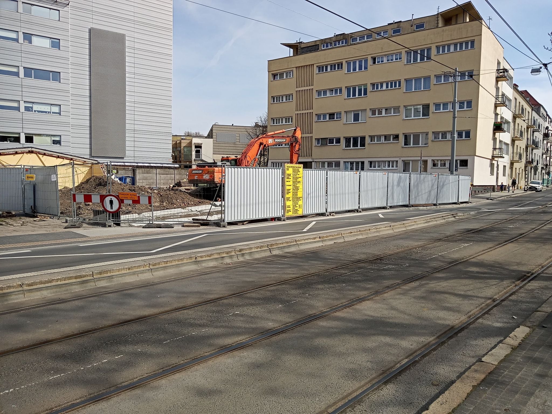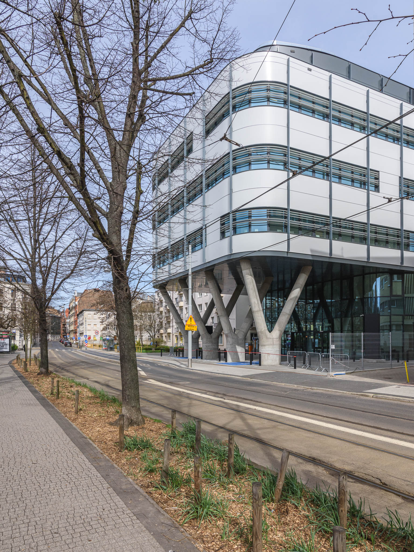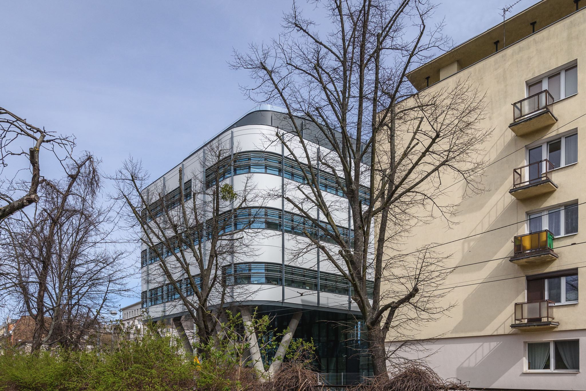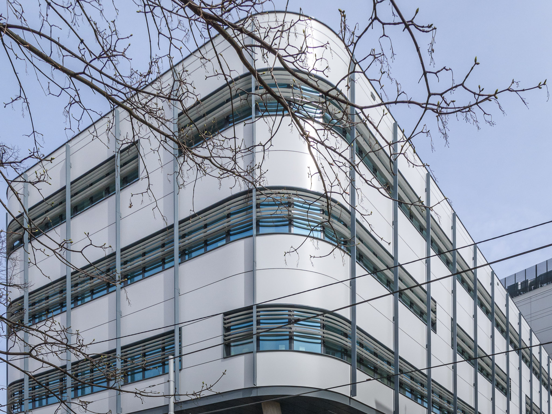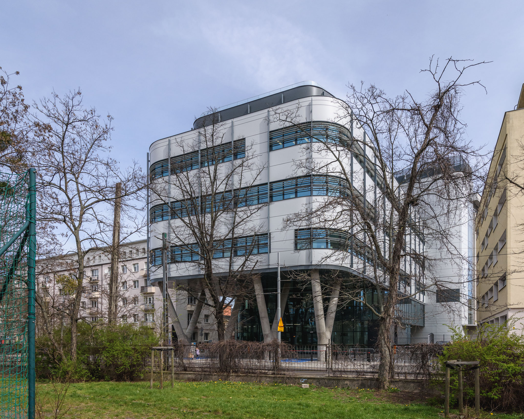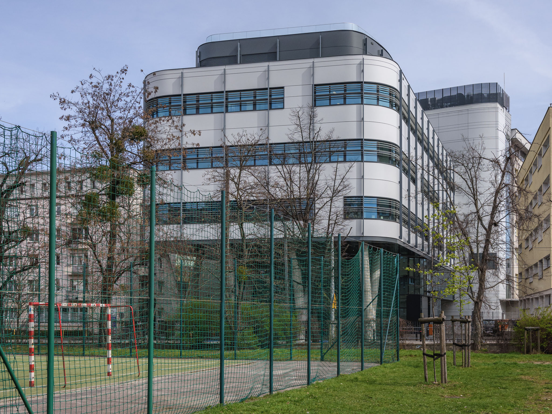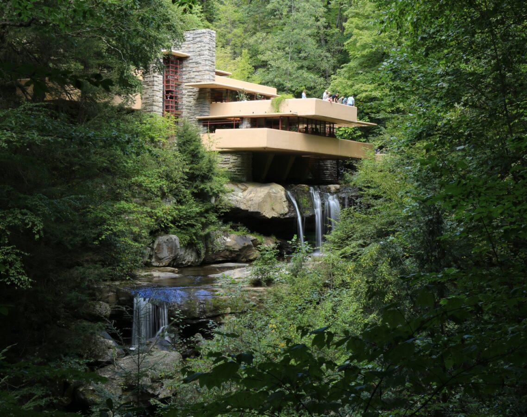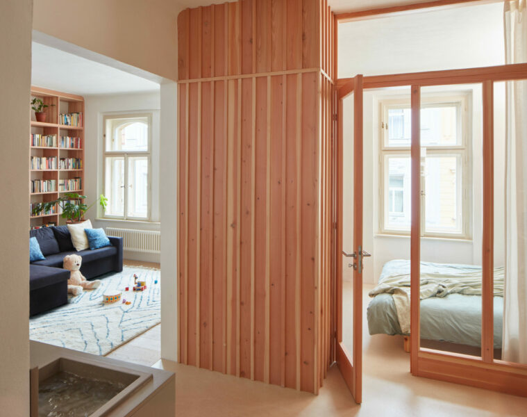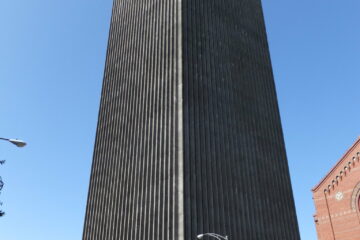The new wing of the Wielkopolska Oncology Centre in Poznań stood on Strzelecka Street, on the site of a pre-war villa that was demolished in 2021. The recently built hospital facility provides patients and staff with an additional 6,500 sq m of space. It makes room for outpatient clinics, a chemotherapy day unit or additional operating theatres.
A spacious five-storey building on distinctive cantilevers stood at 37 Strzelecka St. It replaced a small villa from 1933 demolished for the expansion of the hospital (the building was removed from the register of historical monuments in 2016). The space-dominating block with a spacious arcade is a realisation of a design by Warsaw-based CAD Architecture Studio. It was selected in a competition held by SARP in 2018.
The new wing of the Wielkopolska Oncology Centre. Photo by Tomasz Hejna LAGOMphoto
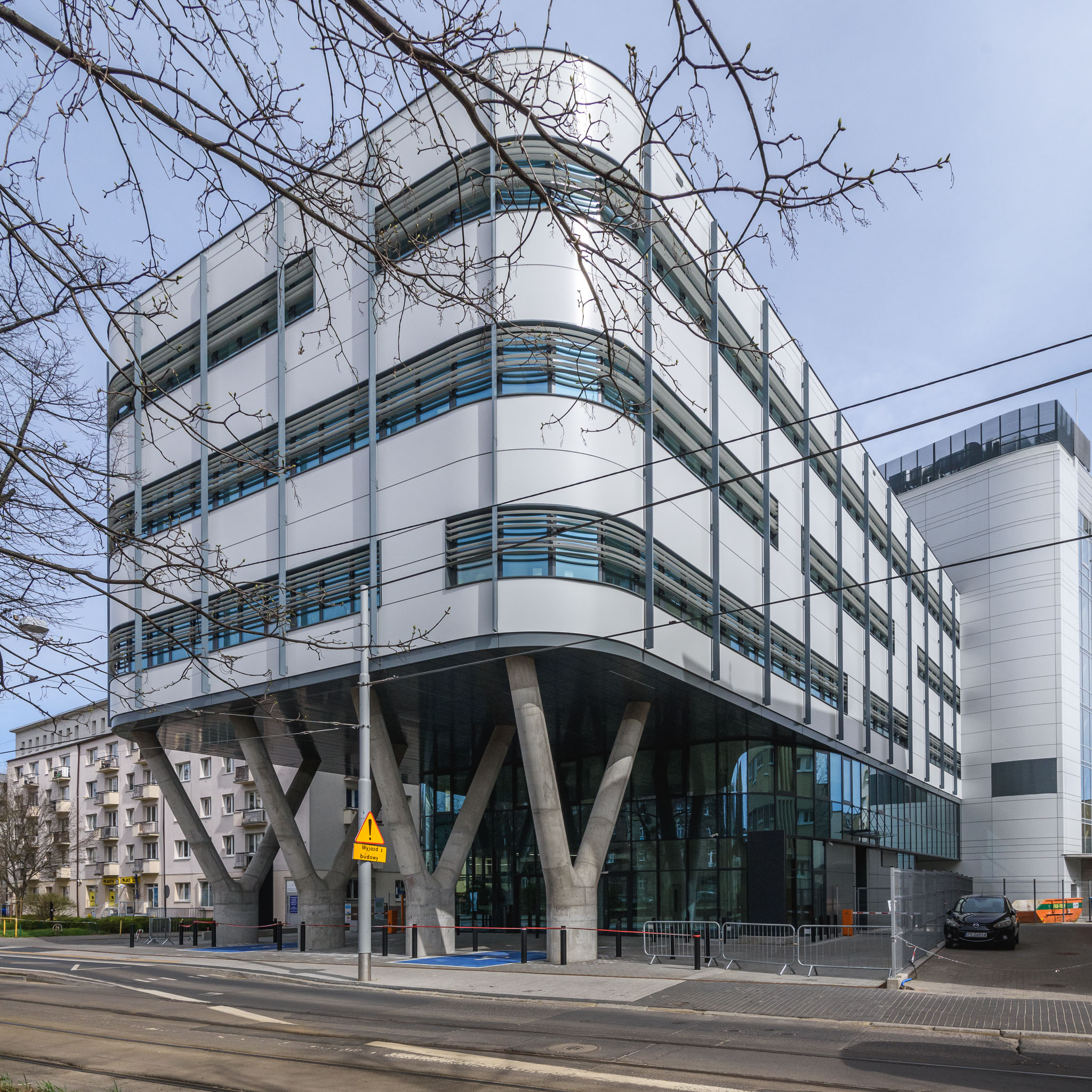
The 6,500 square metres of space accommodated, among other things, numerous specialist outpatient clinics and a large chemotherapy day unit, allowing patients to be treated on an outpatient basis. There were also three operating theatres, which increased the WCO’s base from six to nine such blocks.
The pre-war villa before demolition and the same place today. Photo: Tomasz Hejna LAGOMphoto
The expressive design of the new hospital wing loosely references both pre-war modernism and a motif from the first post-war decades in the form of V-shaped cantilevers. However, the overall massing of the building and its finishes clearly indicate its contemporary pedigree. Its interiors have been designed to have a positive impact on patients’ wellbeing. There is even a dedicated garden on the top floor with a view of the old part of Poznań.
Strzelecka Street in 2020 and 2024. Photo: Tomasz Hejna LAGOMphoto
The building on Strzelecka Street is connected to the existing WCO buildings on Garbary Street through, among other things, the central operating theatre tract and the corridors on each floor.
The total investment amounted to over PLN 136.5 million. Most of this amount came from the budget of the Wielkopolska voivodeship.
Photos: Tomasz Hejna LAGOMphoto
Source: radiopoznan.fm, architekturaibiznes.pl
Read also: Poznań | Tenement | Renovation | Interesting facts | Architecture in Poland | whiteMAD on Instagram


