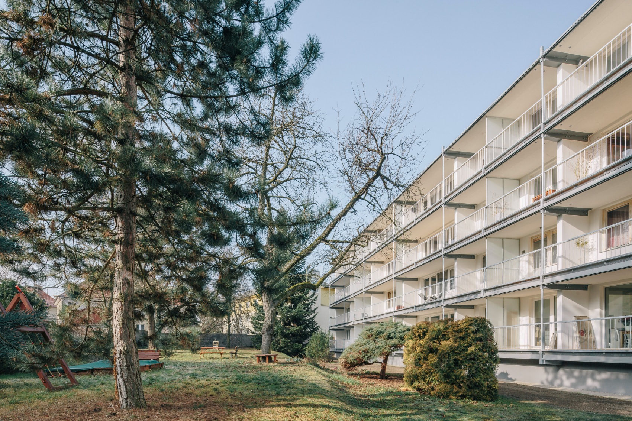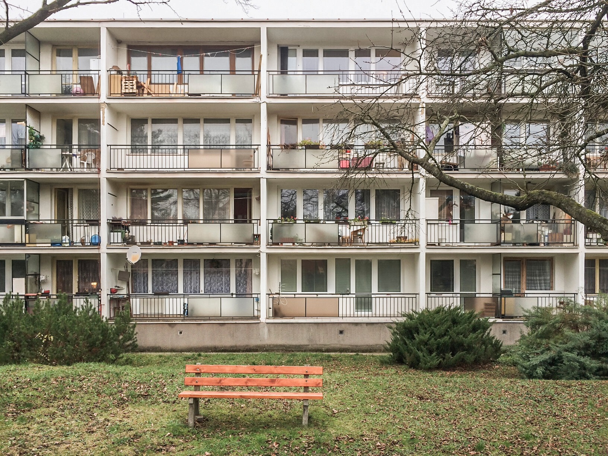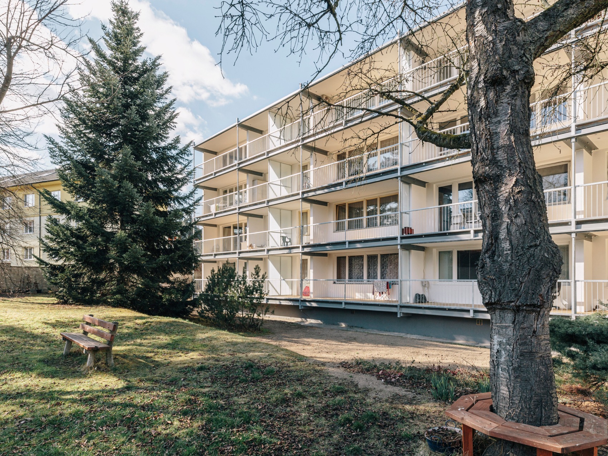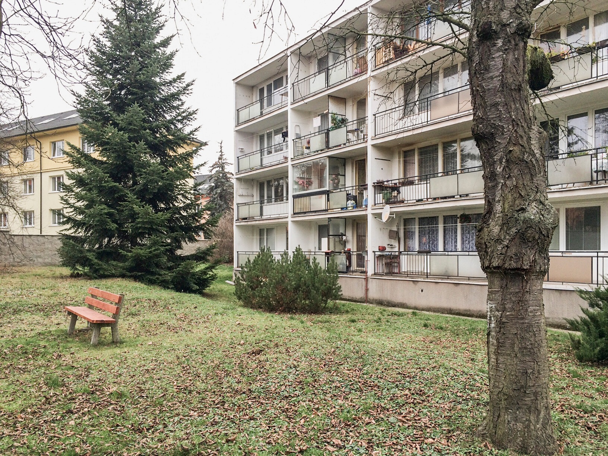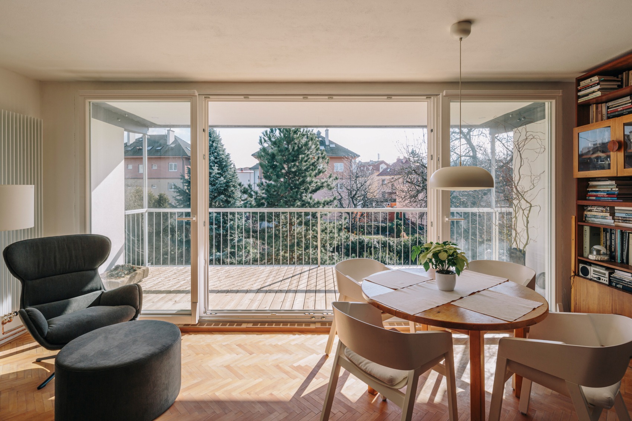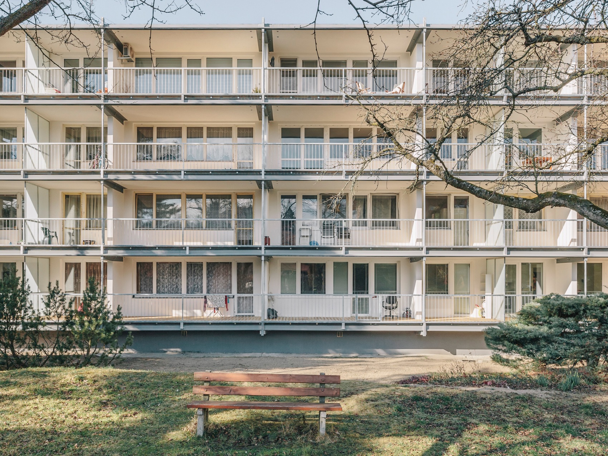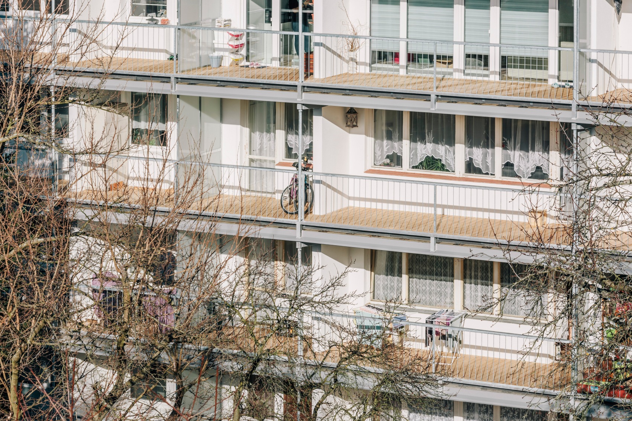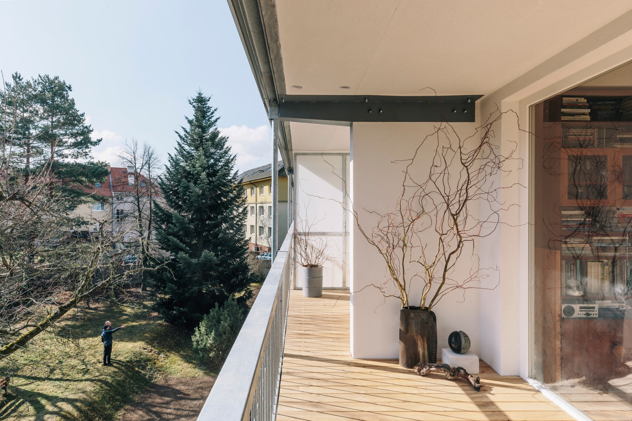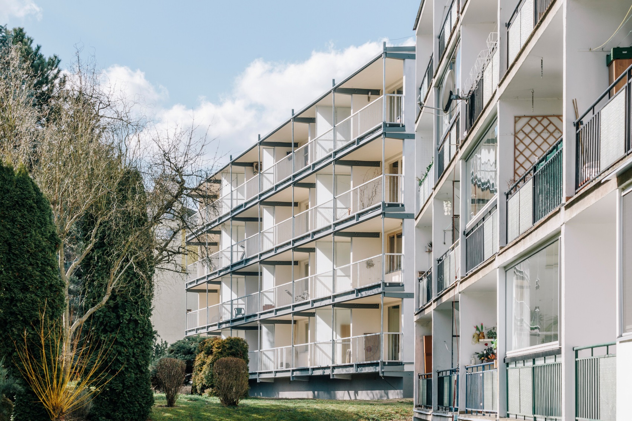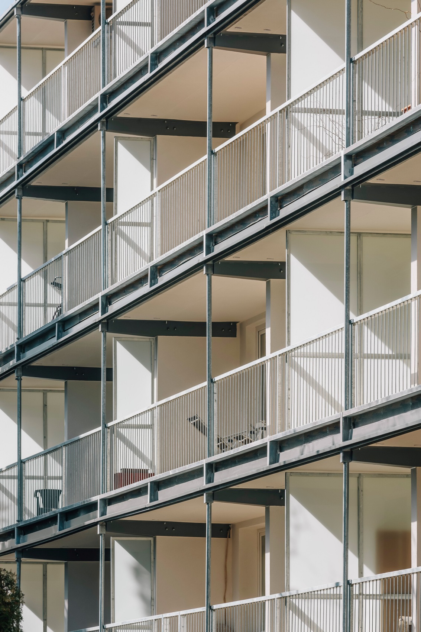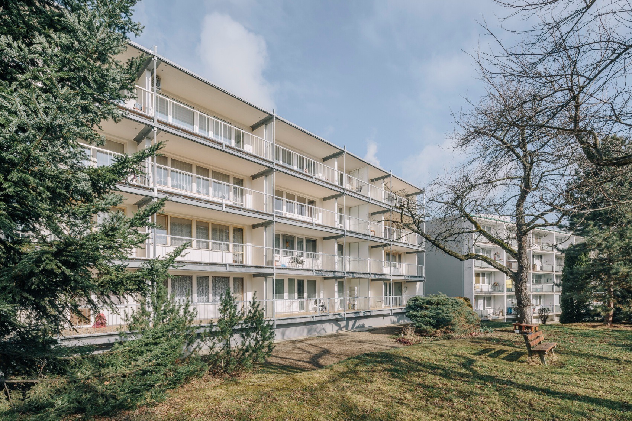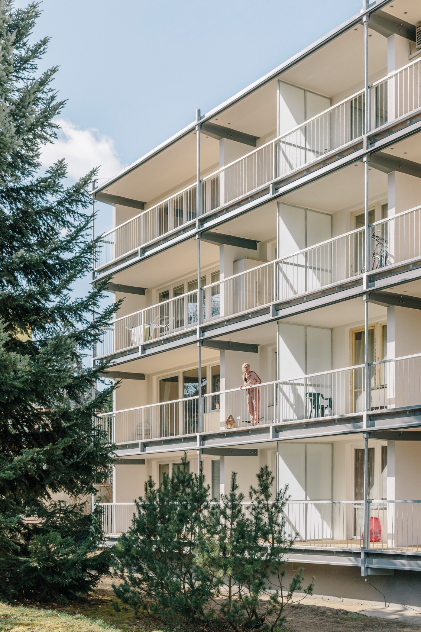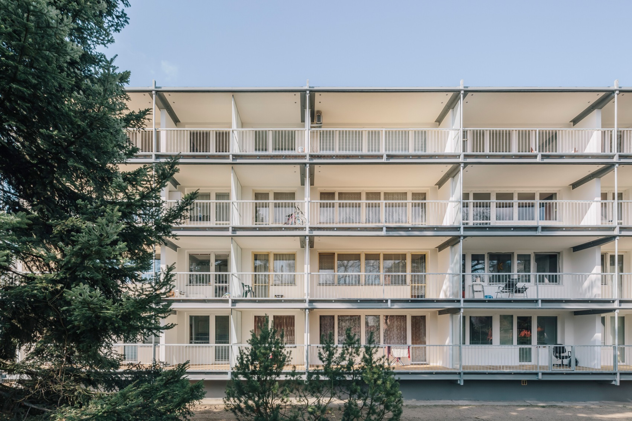More than 3 million Czechs live in such buildings. The 1970s block of flats is located at 815/8 Kobylákova Street in Prague; its residents have gained a new, attractive living space thanks to enlarged loggias. The redesign of the old block was prepared by architects from re:architekti studio.
Realising the investment was not an easy task. The building has dozens of owners with different property statuses, ages and expectations. The success was in reaching an agreement to work together to build larger loggias and to maintain a consistent aesthetic.
Any adaptation of such buildings is rare or impossible. It was therefore very interesting for us that the owners of one such 1970s apartment block approached us with the task of improving the building, say the architects.
The negotiations with the residents were long and emotional, but an agreement was reached. The extended loggias made the flats more usable and increased their market value.
The depth of the loggias was increased from 1.1 m to about 2 m. The architects used a simple cantilevered structure. Each flat now has one continuous loggia instead of two smaller ones. Each owner selected new windows and flooring. However, the works required enlarging the windows in some flats.
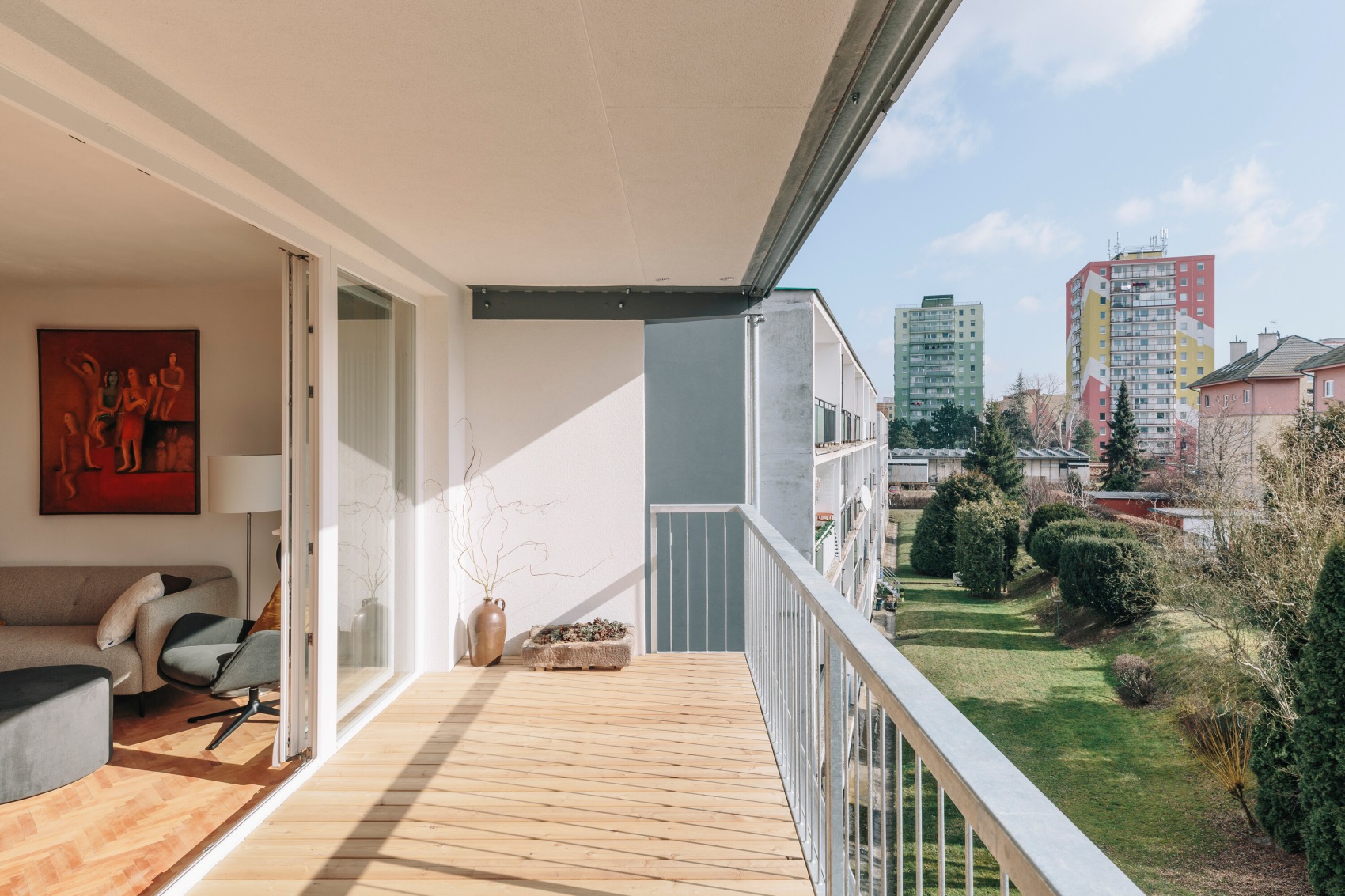
The brackets were made of welded steel and serve not only to support the extension, but also to stabilise the original structure. The floor, on the other hand, was covered with larch or wood-like boards.
In total, the surface area of the new space is 100 square metres. The extension has been nominated for the Czech Architecture Prize 2023.
project: re:architekti studio (David Pavlišta, Ondřej Synek, Jan Vlach, Jiří Žid, Michal Kuzemenský, Vojtěch Ružbatský)
photography: Ondřej Bouška(www.ondrejbouska.com)
Read also: Block | Curiosities | Estate | Czech Republic | Facade | whiteMAD on Instagram


