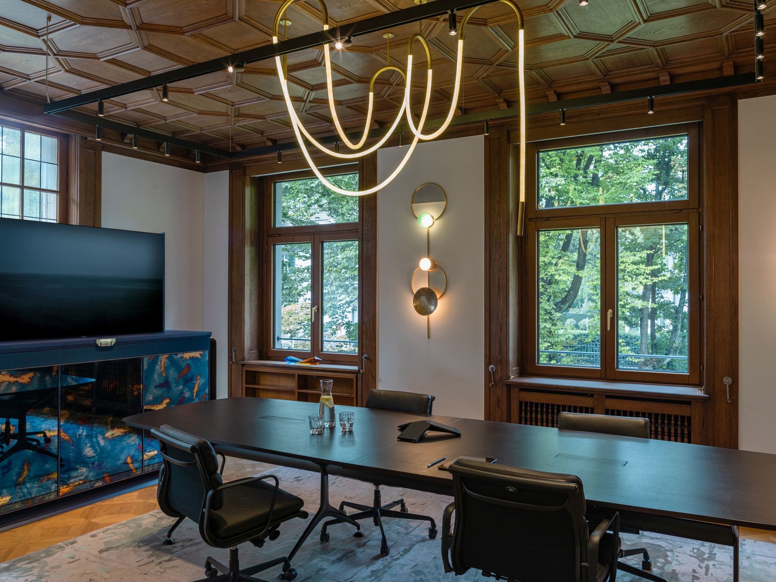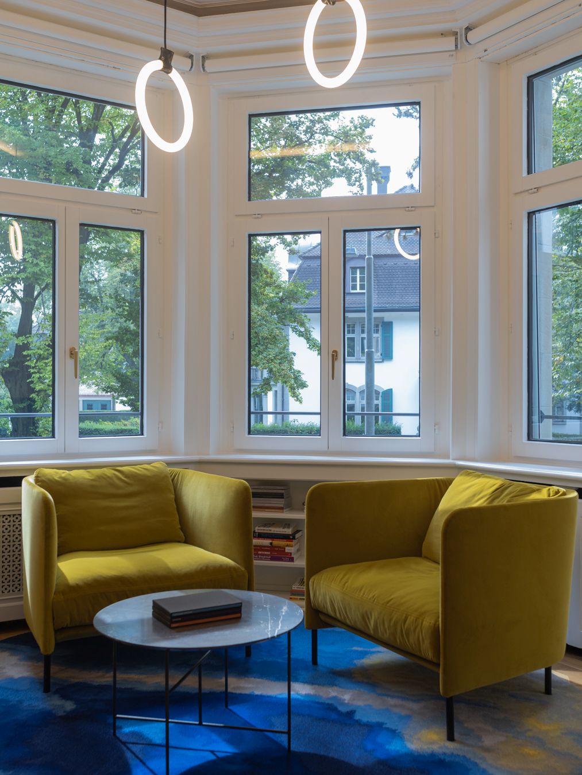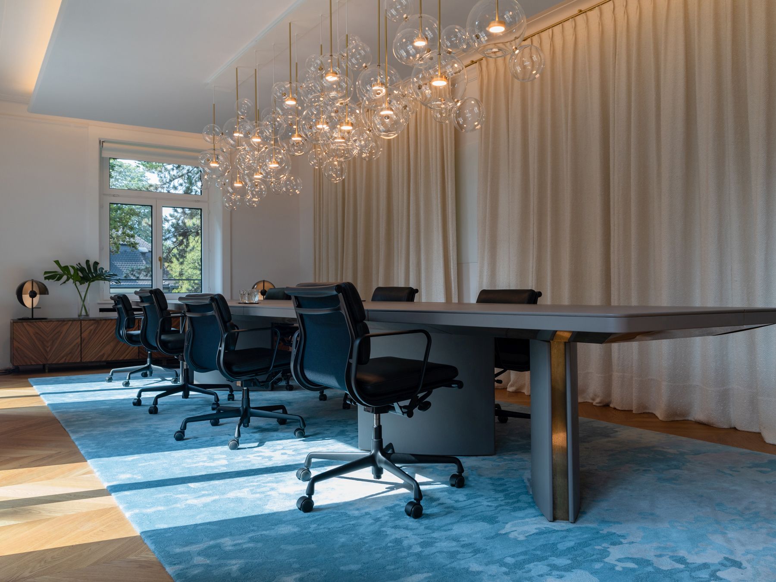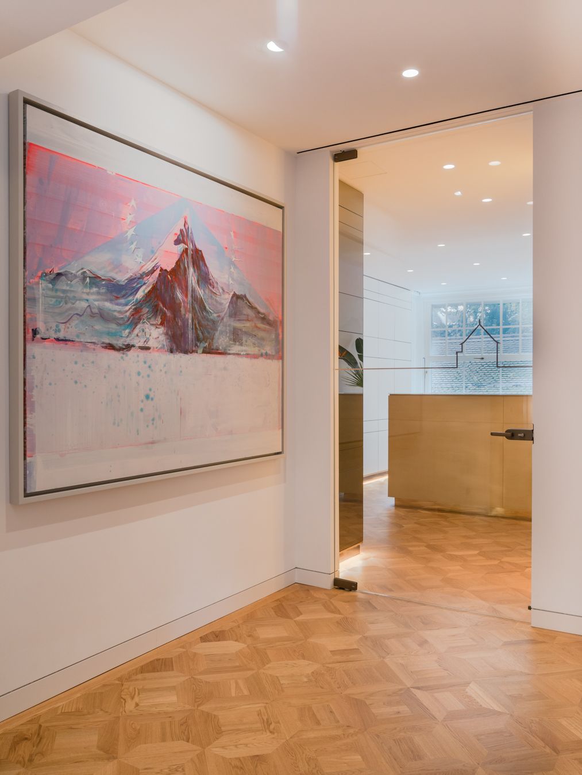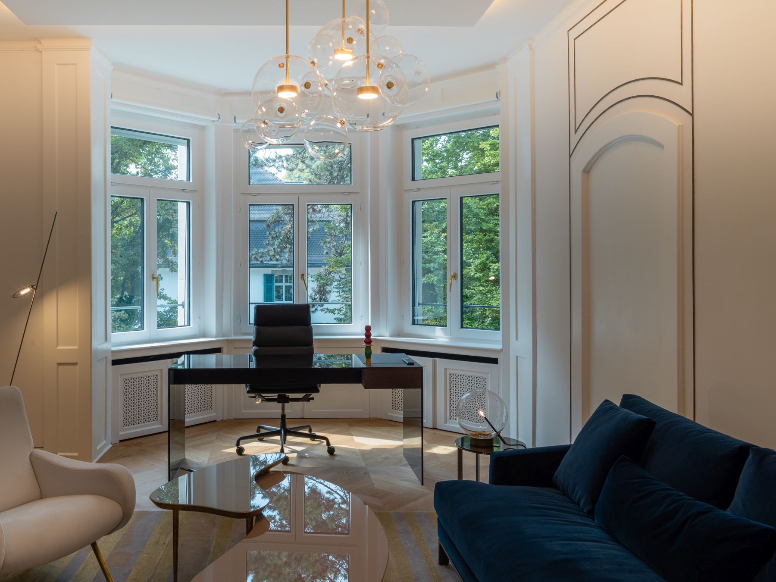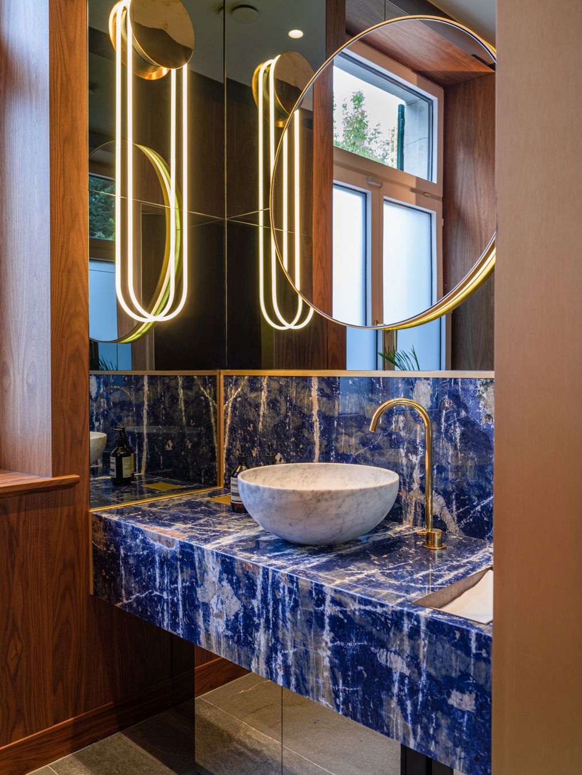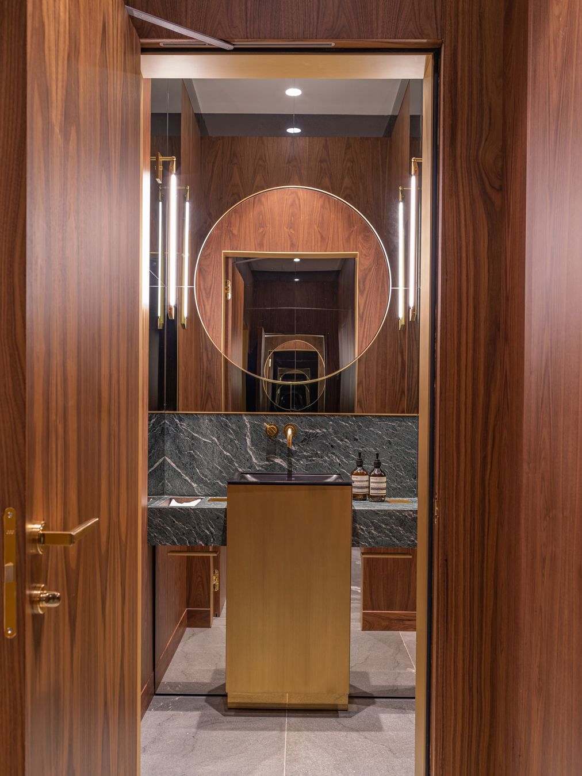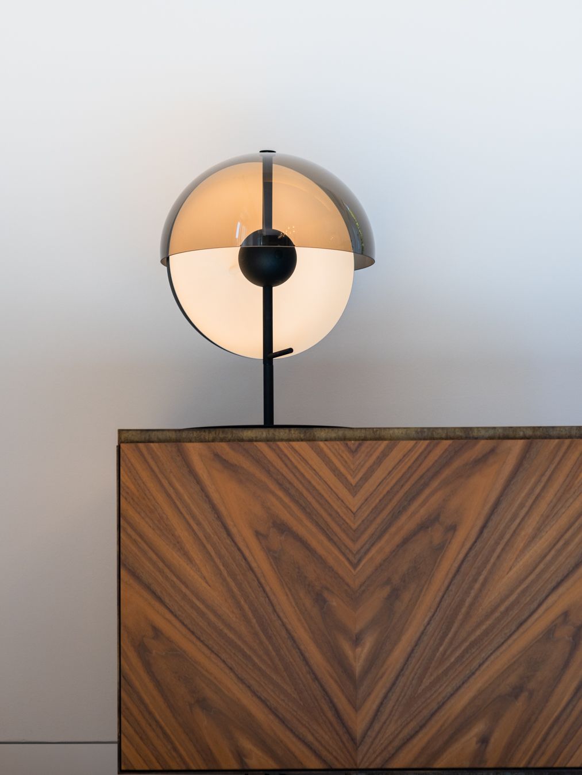The renovation of an old villa was carried out in Zurich. Villa Lindengut is located in a prestigious district of this city, this had an impact on the outcome of the work. This 650 square metre space was thoroughly renovated. The project for the changes was prepared by architects from the Warsaw-based studio Boris Kudlicka with Partners.
The architects assumed from the outset that the project would not conform to the canon of Swiss minimalism. Due to the style and character of the building, which was built at the beginning of the 20th century, the interiors were treated very individually, as if they were separate stories with a unique content, in which the main role is played by carefully selected furniture, carpets and art by Polish artists
The architectural bureau, founded by Boris Kudlicka, Weronika Libiszowska and Rafał Otłog, ingeniously structures the spaces and brings them to life while maintaining a perfect balance. Their successive projects illustrate a successful dialogue between man and material, nature and culture. The focus of one recent project, became the creation of a suitable environment for an international consulting and services company based in Zurich, which specialises in family office services, centred around people with a genuine sense of community. Subtle and peculiar architectural touches, combined with carefully selected furnishings, create a thoroughly cosmopolitan space. The homely feel of the office, its comfort and the abundance of meeting spaces, speaks to the idea that the best creative results are achieved not alone, but through the collaboration of all participants in a project
A style that transcends time
A huge inspiration for the studio was the building itself. The historic Art Nouveau villa quickly outlined the architects’ concepts for change. In the interiors, it was decided to emphasise all the details, reflecting the characteristic pattern appearing on the floors, ceiling and terrace tiles. The historic layout of the rooms was also restored. Existing decorative elements, such as the decorative cornices found on the walls and ceilings, were emphasised with lighting and contrasting furniture colours
The representative building has four floors and a usable basement, which houses the kitchen, staff cloakroom, additional conference room and server room. On the ground floor, there is a reception area, a representative conference room with a wooden ceiling and luminous serpentines, designed by the highly regarded TANK studio from Amsterdam, and an office area
Further rooms have been designed on the first and second floors, with a conference room for a dozen people, a guest cloakroom and a bathroom. The attic, on the other hand, is a relaxing lounge area, reminiscent of a living room with small kitchen facilities. This is where less formal meetings with clients take place
The new era office
The homely feel of the office has been achieved through the introduction of unique carpets, furniture and furnishings found mainly in domestic areas
All the carpets in this office were specially designed. We wanted contrasting colours that would not only act as a backdrop to the furniture, but help accentuate the overall décor. Each was hand-woven from high-quality wool, and the production of the target models was preceded by numerous colour tests, which we performed together with the Dutch company ICE,’ says Weronika Libiszowska, Partner at Boris Kudlicka with Partners
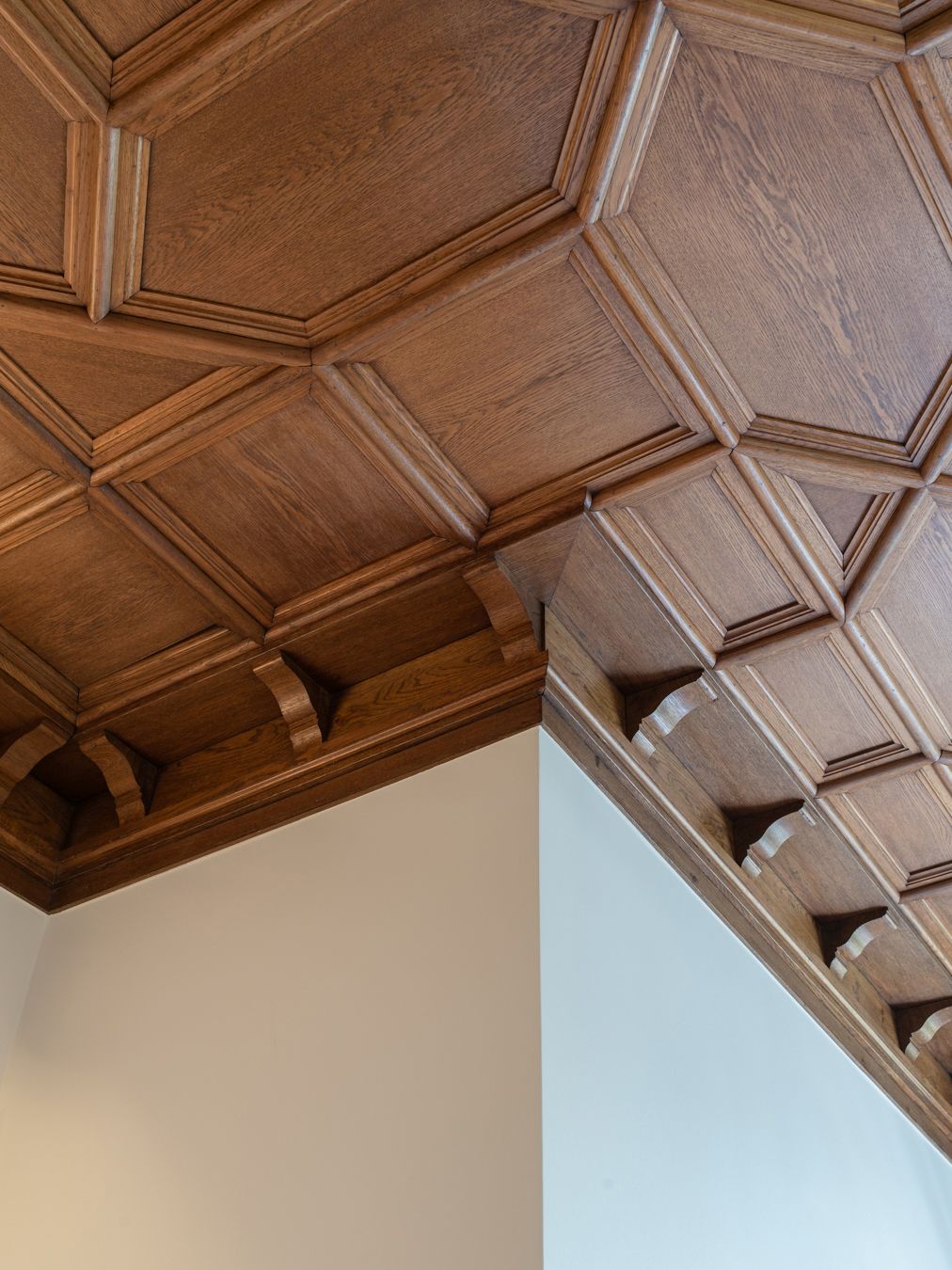
Special attention was given to the lighting design. There are numerous floor lamps, table lamps and decorative wall sconces from the most prominent European manufactures. Integrated into the architecture, they provide just the right amount of light for work. Thanks to their choice of forms, they are practically unnoticeable
Unexpected challenges
The biggest challenge proved to be adapting the centuries-old villa to the standards of a contemporary office. Another was the introduction of a utility lift, serving the basement, ground and first floor. “Initially, the lift was intended to transport food all the way up to the top floor of the attic, but unfortunately, during demolition, it turned out that this would not be possible, the existing structure of the building prevented us from doing so,” the architects say. During demolition work on the ground floor in the reception room, a fragment of the original stone column was discovered, which had been covered up by a wooden panel during one of the renovations. Following this discovery, it was decided to redesign this area, exposing the column in a non-intrusive way. Limitations were also linked to the guidelines of the local Conservation Officer, with whom a dialogue was held throughout the design process. The office bathrooms are separate zones that were intended to stand out from the overall design. They were treated as ‘jewellery boxes’, hence the use of highly decorative stones such as Verde Alpi and Sodalite Blue. The brass details further emphasised the unique style of these spaces, while the wooden wall finishes warmed up the interiors
The final form of the project met the investor’s initial objectives. Shaped by his expectations, it brings a sense of well-being and transparent elegance to everyday work. Stepping inside, almost from the threshold, you can feel the intimate atmosphere of the ‘home office’ and the spirit of this unusual historic villa,” say the architects about the completed project
photo: Sebastian Rzepka, source: kudlickawithpartners.com
Also read: Interiors | Detail | Villas and residences | Switzerland | whiteMAD on Instagram

