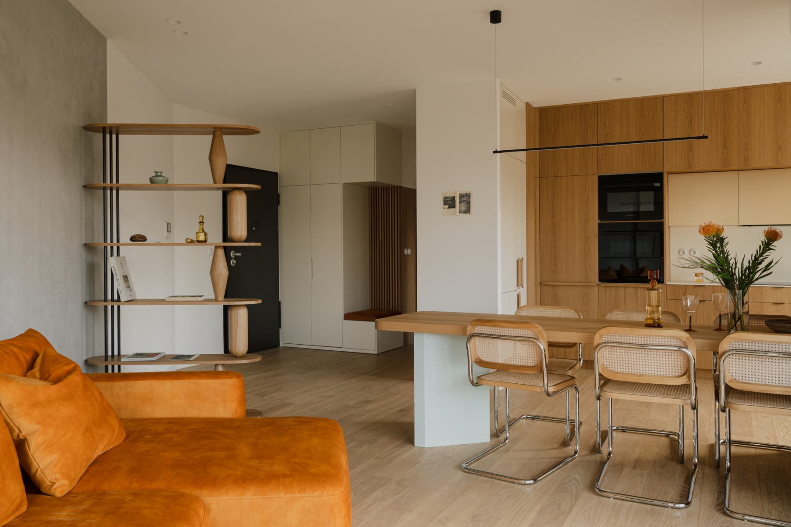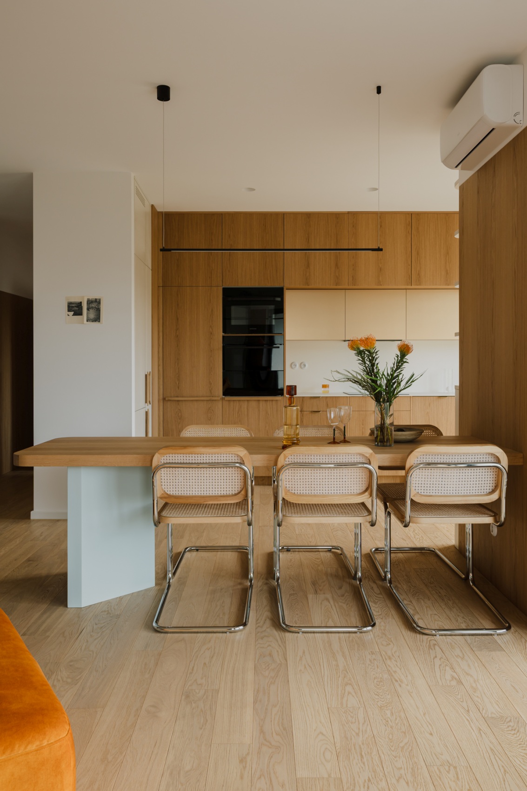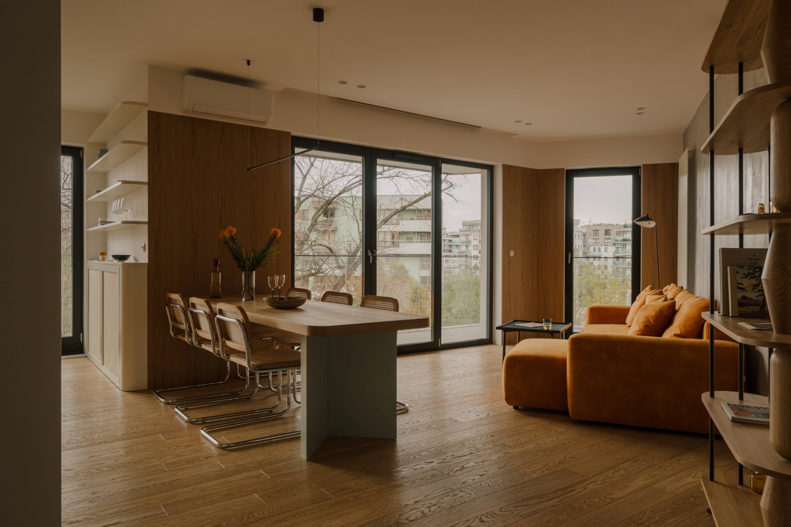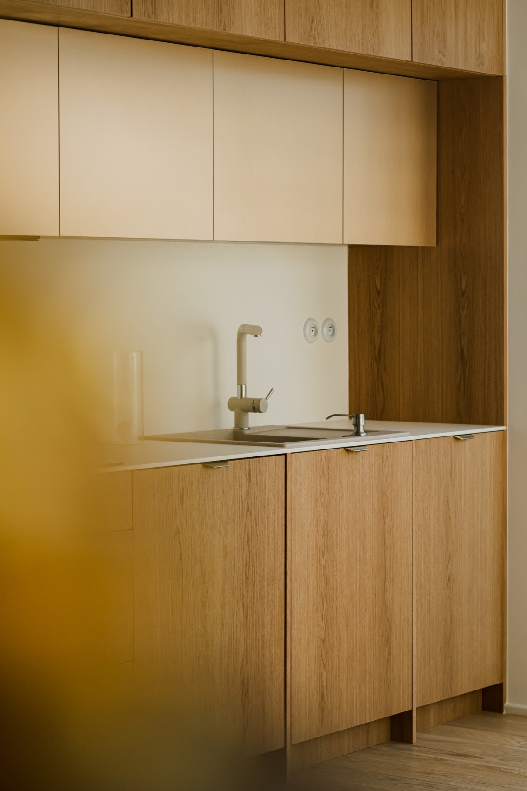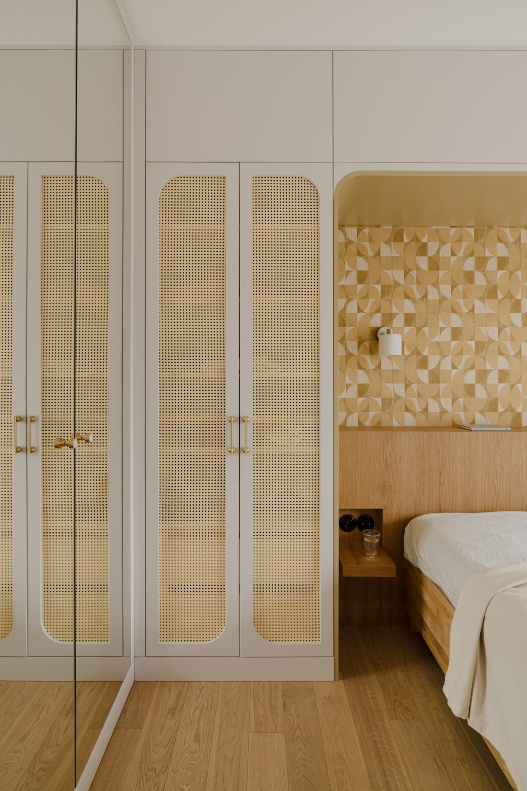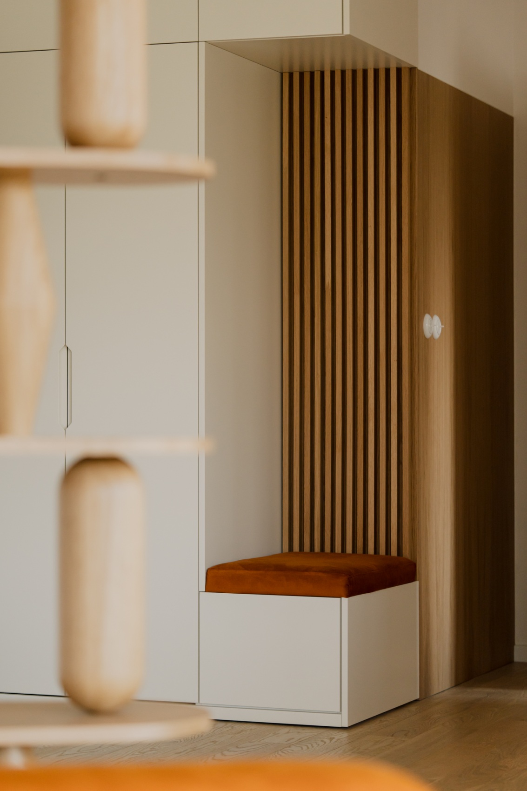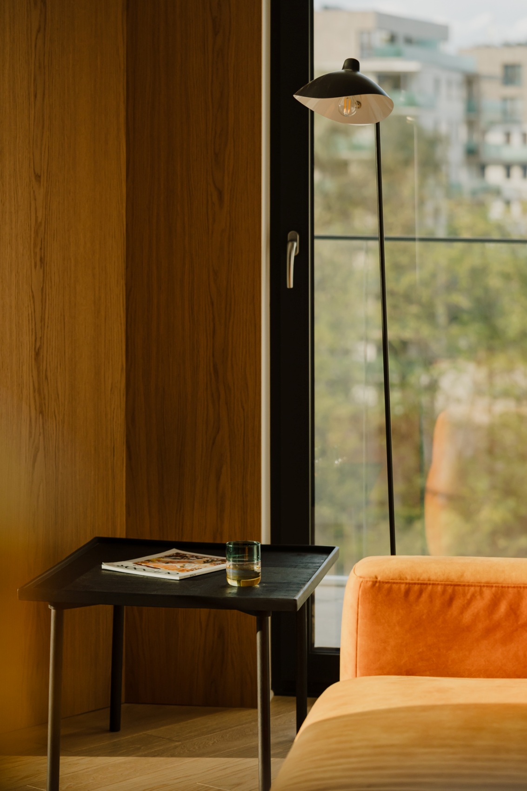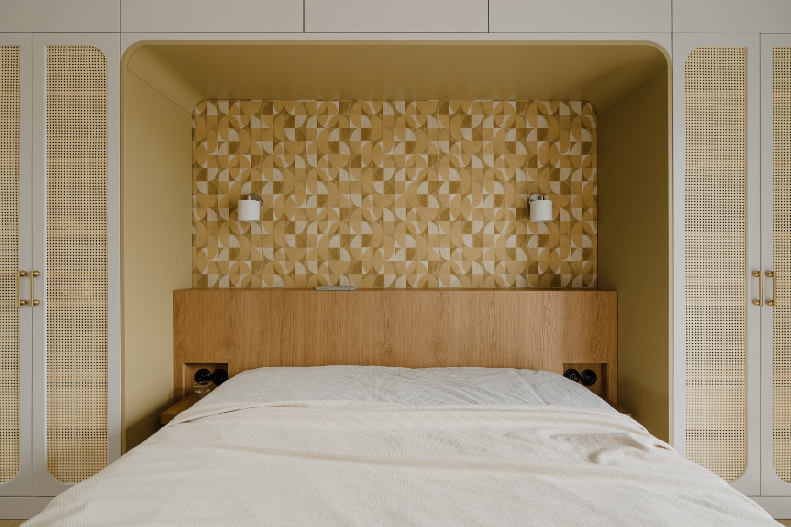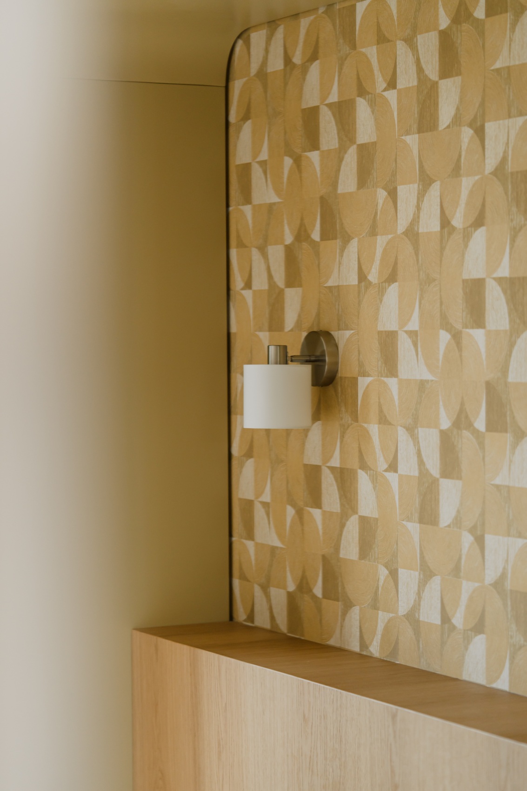The design of the flat in Krakow was created at the Lessness studio. It is a design studio that specialises not only in creating interiors, but also has experience in furniture design. The design team selected modern furniture to create a modern and comfortable living space.
The first thing that strikes the eye is the unusual interior layout. A flat with a rather unusual shape of the living room required a rethinking of the hierarchy and form of the separated zones. The aim was to bring out the best possible functionality. The interior was not only to look good, but to meet the requirements of the residents. After all, it is their place to live.
Despite the investors’ attachment to the television, we opted for a comfortable sofa facing the windows and a projection screen with a projector hidden in the ceiling. In the heavily built-up kitchen, only one countertop line was designed, leaving maximum space for the table. the6-seater, spacious piece of furniture in the dining room, realised according to our original design, is a subtle, utilitarian sculpture for this space,” describe the authors of the project.
In this way, the living area is clearly divided into the kitchen area (annex), the table next to it, where the household members can spend time together, and the relaxation area, whose main character is the orange sofa.
The concept revolved around wood and a large table. Literally and figuratively. These were the definite pillars at the start of work on this project,” recalls Dominika Strzałka-Rogal.
The modern interior is warm and cosy in feel. The interior is decorated with plenty of wood elements. In addition to the built-ins, there are also smooth, veneered walls in the living room and hallway. The oak surfaces are differentiated according to scale, there are frets, frames, grooves and openwork in the bathroom. Solid wood details, such as kitchen handles, were also designed.
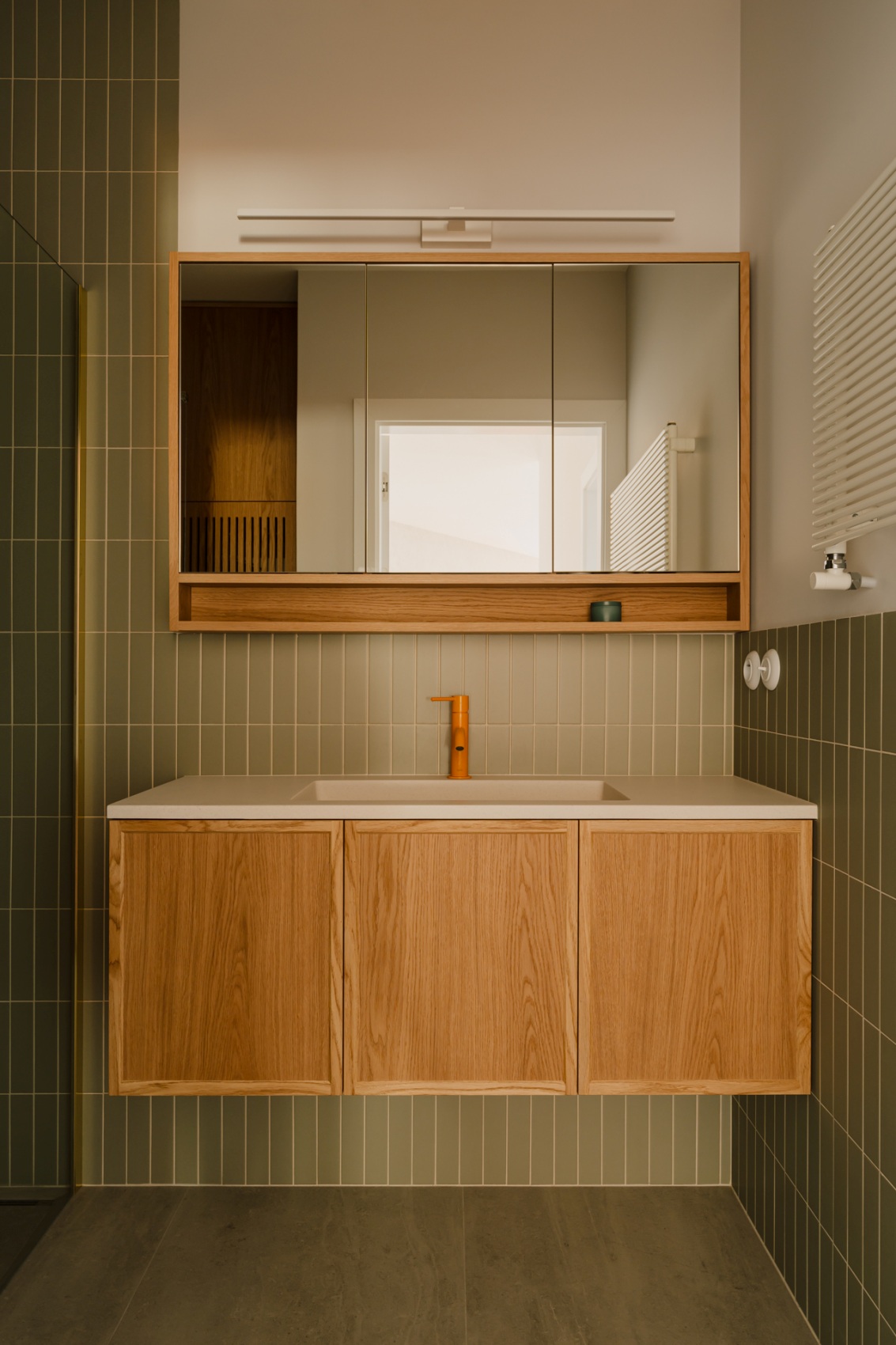
The investors wanted a warm, natural place to be created. The designers were keen not to overload the space. There is a bit of borrowing from mid-century modern and japanese, which ultimately turned out to be too restrained for everyone ,” add the Lessness designers.
The oak veneer is enlivened with accents in green, orange and blue. The colour range is unified by accents in broken white. A keen eye can also detect shades of brushed brass on the cabinets, fittings, lighting details and furniture handles.
The bedroom is also worth noting. A soothing atmosphere prevails here. The smooth and mirrored fronts in the bedroom reflect the geometric wallpaper by the Belgian company Khroma, and the Tamo bookcase, based on turned blocks, opens and closes the interior.
The total area of the flat is 60 square metres.
_
About the studio:
Lessness is a design studio based in Krakow, Poland. The studio specialises in designing private interiors. The studio’s portfolio includes designs for offices, cafés or beauty salons. All of them are united by a sophisticated design in which timeless design is combined with art. Interestingly, Lessness has also designed furniture made from recycled materials. You can read about the furniture collection on our website HERE.
design: Lessness(www.lessness.pl)
photo: ZASOBY STUDIO(www.zasoby.studio)
Read also: Krakow | Interiors | Eclecticism | Minimalism | Wood | Apartment | whiteMAD on Instagram

