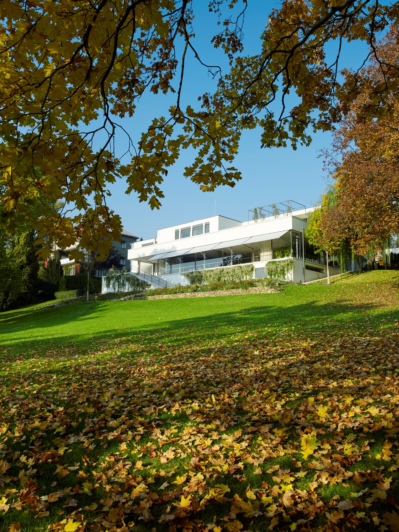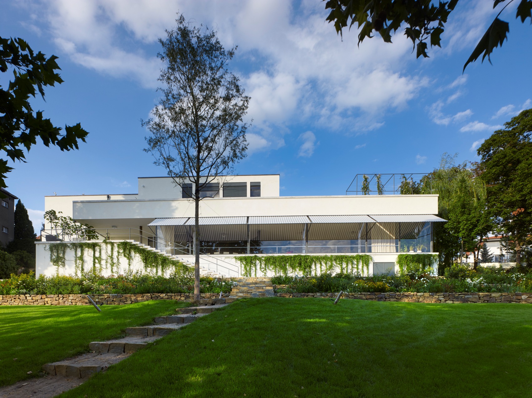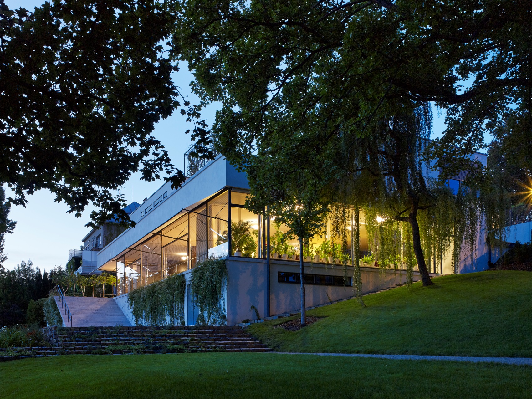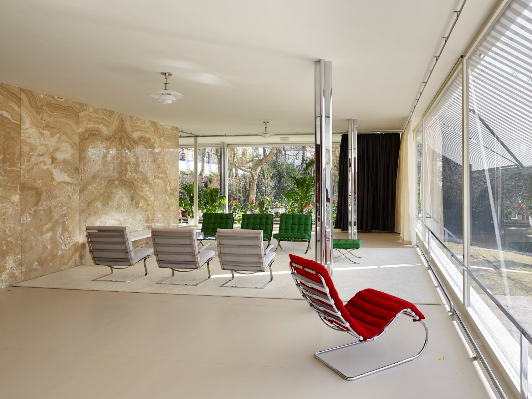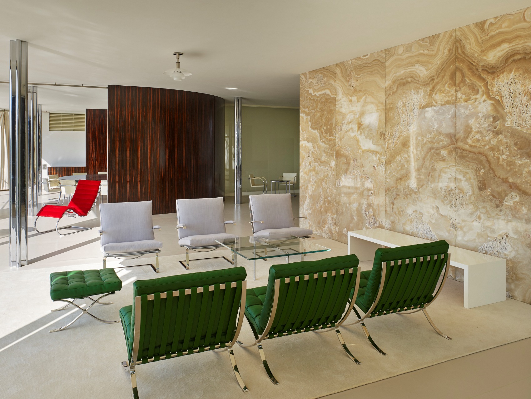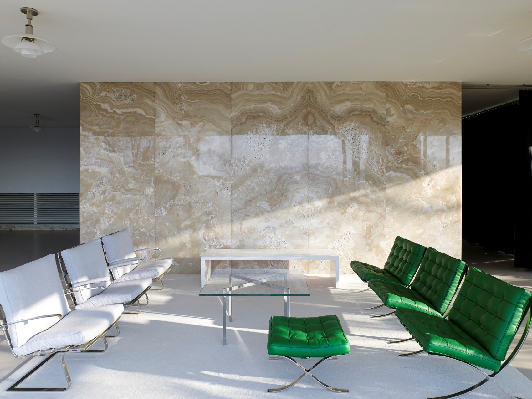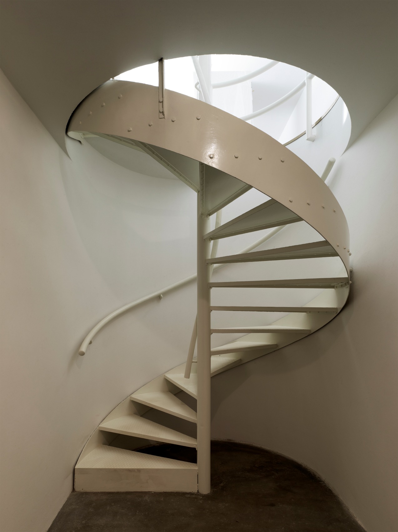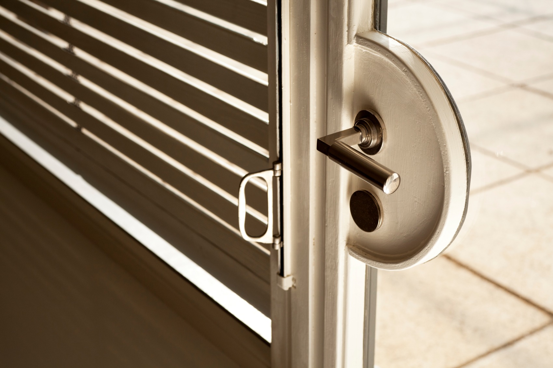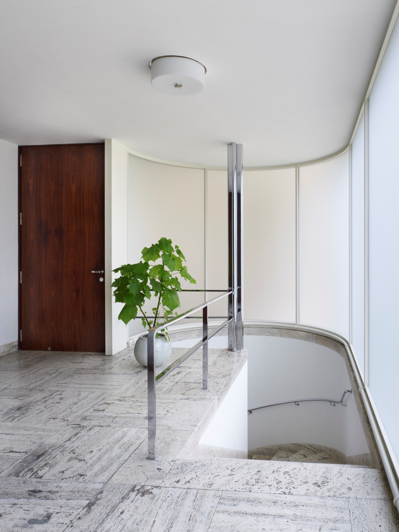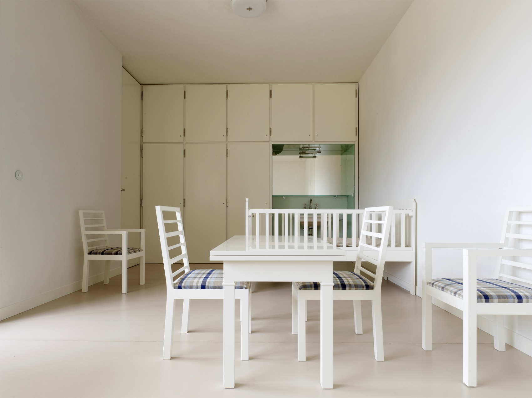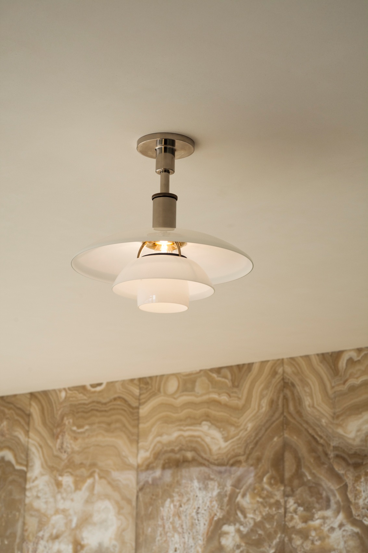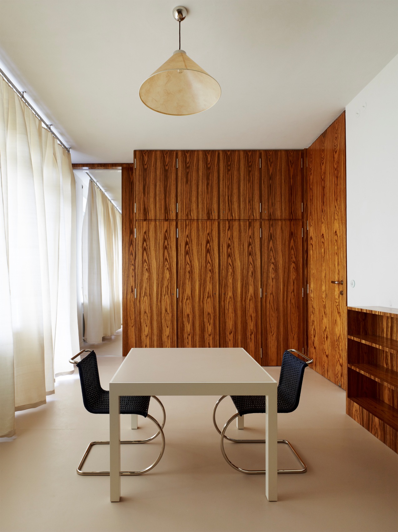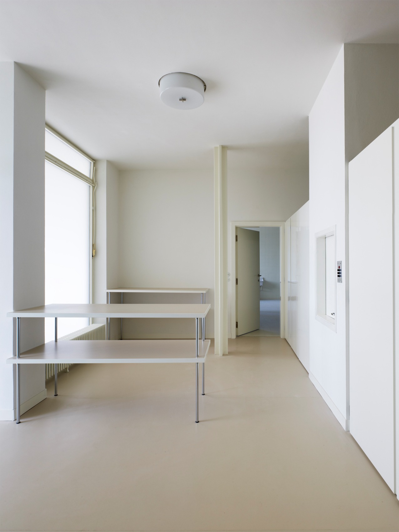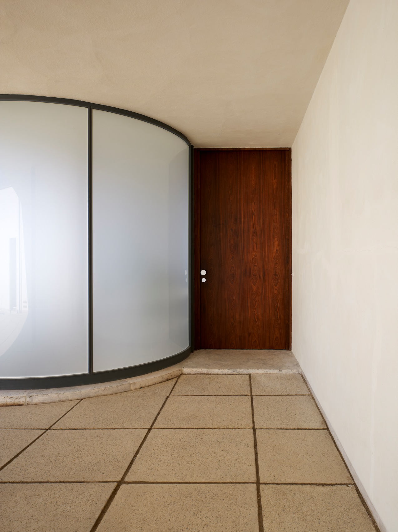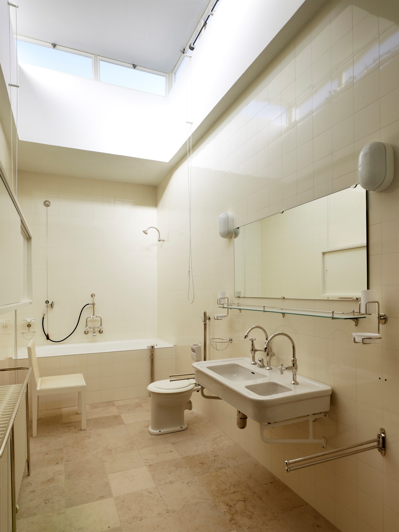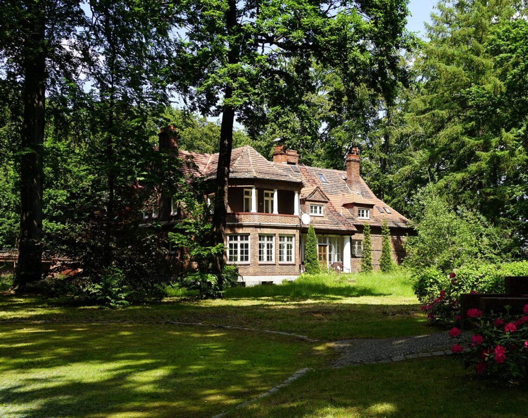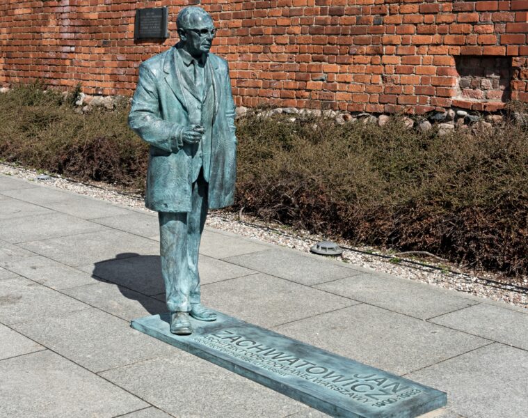Villa Tugendhat was built in 1930 for a wealthy industrialist. At the time, its construction cost five million crowns which was a staggering sum. Inside, the owner could count on all the amenities that are standard today, but nearly a century ago were only available to the wealthier. The investor invited the architect Ludwig Mies van der Rohe and Lilly Reich to design his dream house.
There are few such grand houses in the world. Villa Tugendhat was built in Brno for industrialist Fritz Tugendhat and his wife Greta. Construction began in 1929 and was completed in 1930. In 2001, the villa was inscribed on the UNESCO World Heritage List. And no wonder. The solutions that the architects designed then are still impressive today. The design, the arrangement of the rooms or the selected finishing materials are also examples of luxury solutions in design.
The realisation of the world-famous architect in Brno was possible due to the lack of financial constraints. Ludwig Mies van der Rohe could afford to create a complete project without half-measures or compromises. The construction cost 5 million Czech crowns, an amount that at the time allowed for the construction of almost 30 “standard” houses.
The villa has an area of 907 square metres, of which the living room takes up 280 square metres! In designing the building, the architect turned to an innovative idea. The plot of land on which it stands is sloping, so Mies van der Rohe decided to design a three-storey house whose top floor connects to street level. It is there that the main entrance is located, and on the lower ones a living room and an exit to the garden have been built. The ground floor of the building is heavily glazed. This allows plenty of natural light to enter the interior. Summer night fever? None of that! The villa already had a technological innovation – air conditioning.
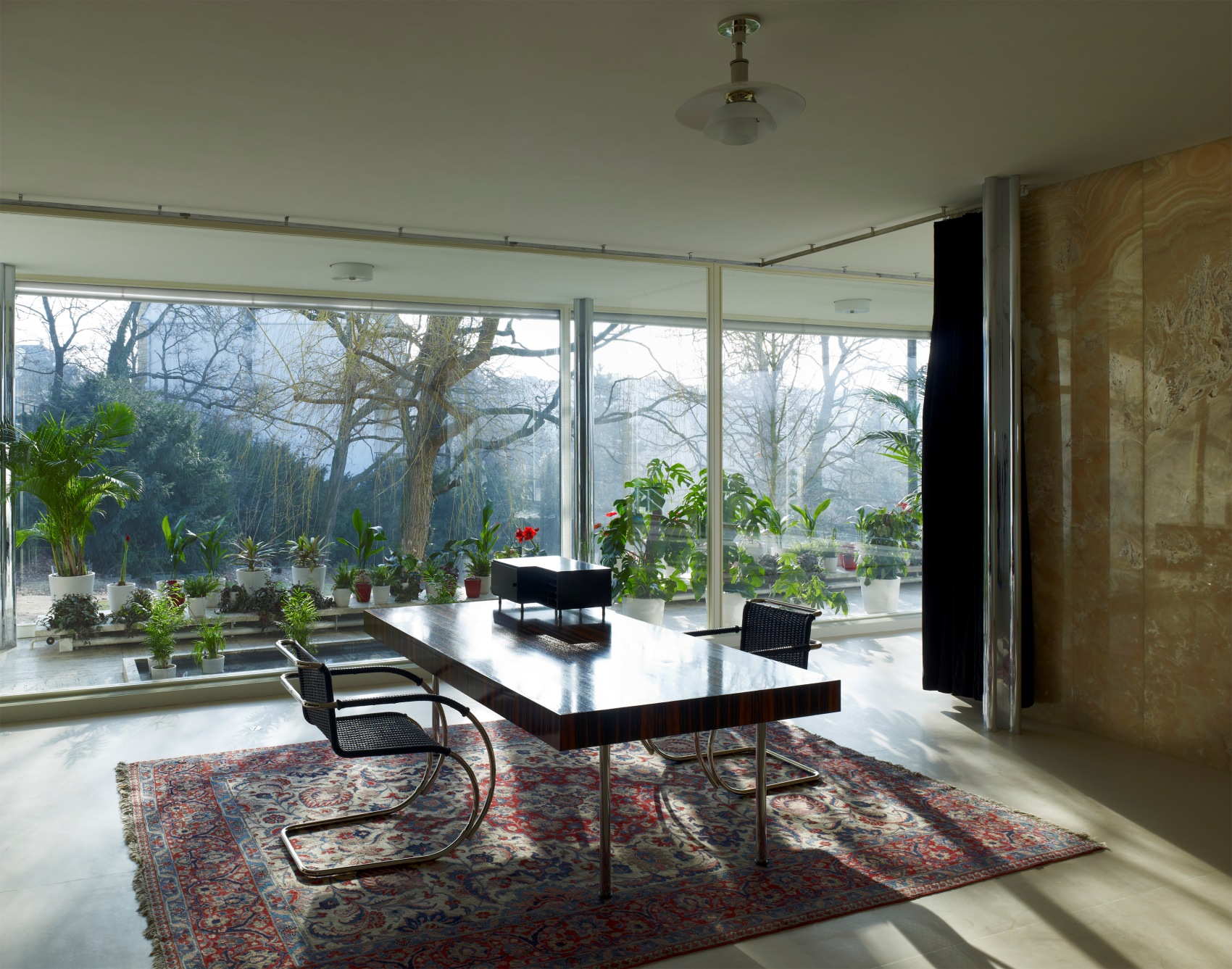
The modernist house has a simple form. The architect consciously avoided ornamentation, wanting the decorative elements to be the furniture that adorns the interior. Inside, you will find high-quality materials, “onyx walls” and furniture. Many of these have gained iconic status – the Flat Bar Brno Chair manufactured today by the Knoll brand is a case in point.
The residents’ private area is located on the top floor. The architect designed the master bedroom, children’s rooms, bathrooms and dressing rooms there. It is this arrangement of the building that makes the villa significantly different from the architect’s other project, the famous Barcelona Pavilion. The building in Brno was created as a place to live. To sleep, work, relax or play.
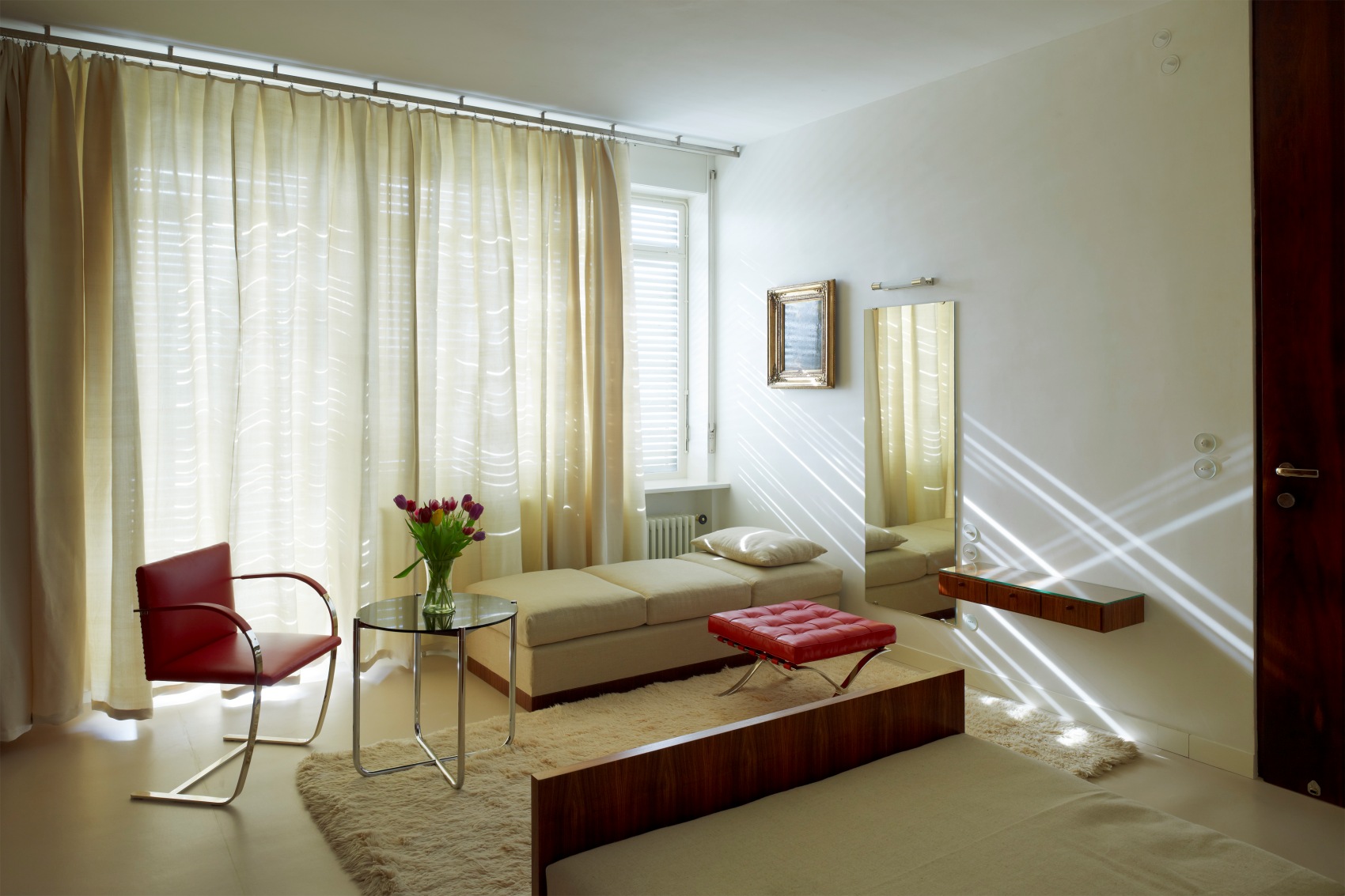
The lower part is the representative area. The large space is divided by stone and wood walls or curtains. The entire space opens up onto a green garden. The view of the shrubs and trees is like a kind of painting.
Today, the building is open to the public as part of the Villa Tugendhat institution, which is managed by the Brno City Museum. Finally, there is an interesting fact. In 1992, it was in the villa that Václav Klaus and Vladimír Mečiar took the decision to partition Czechoslovakia.
photos: David Židlický
source: Villa Tugendhat Museum of the City of Brno(www.vilatugendhat.cz)
Read also: Modernism | Villas and residences | Czech Republic | Interesting facts | Featured | whiteMAD on Instagram

