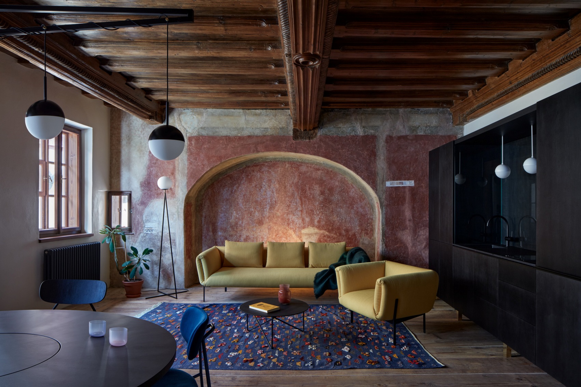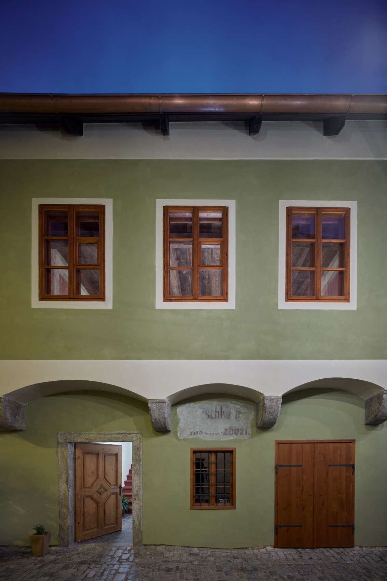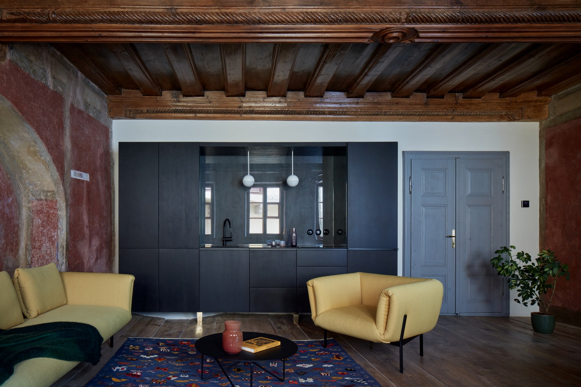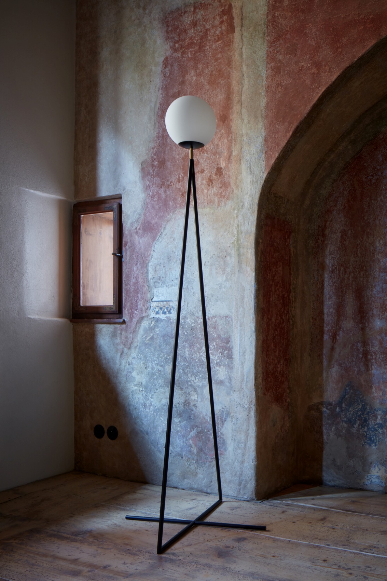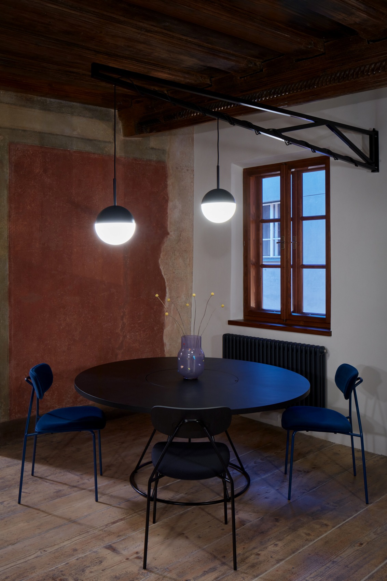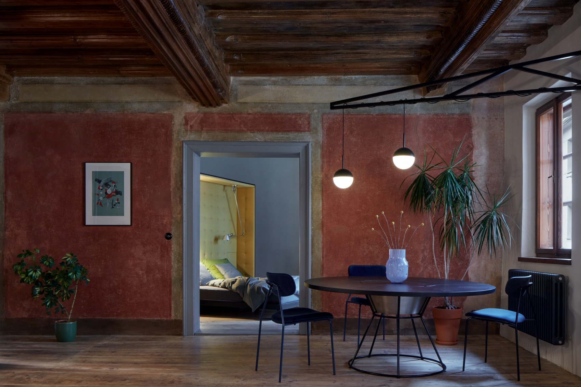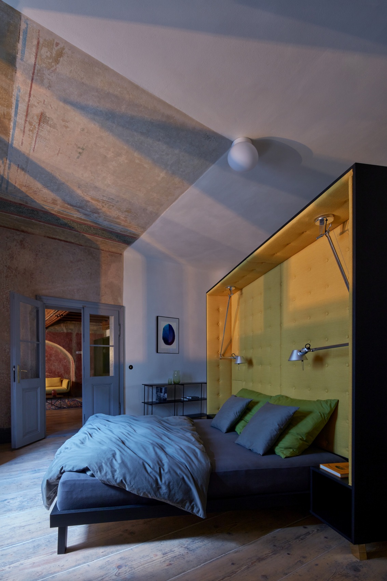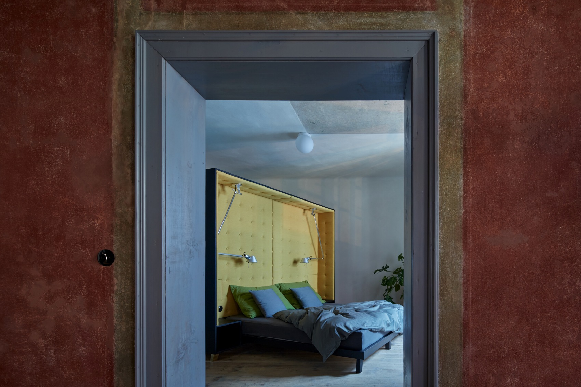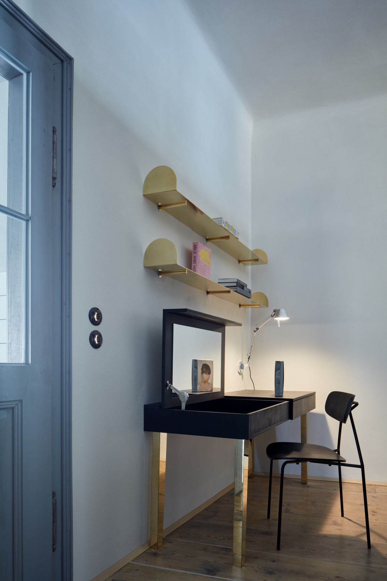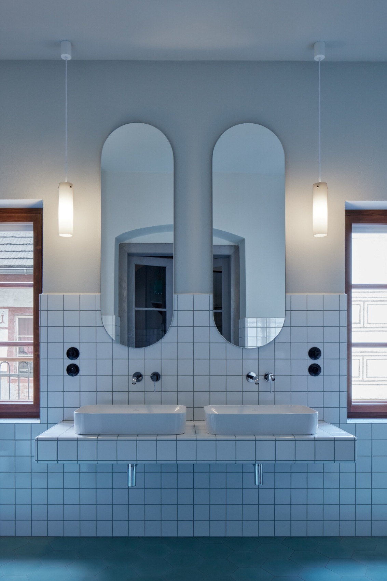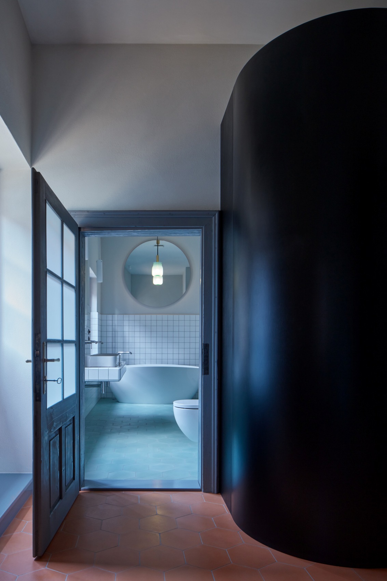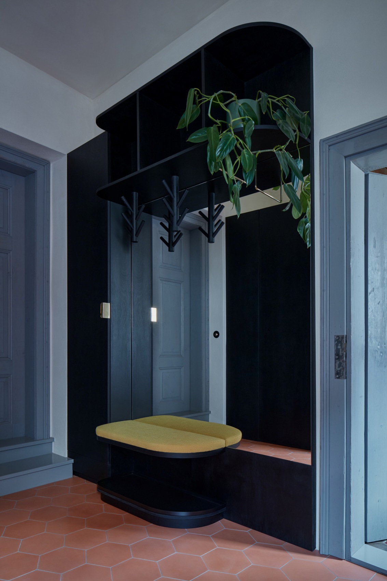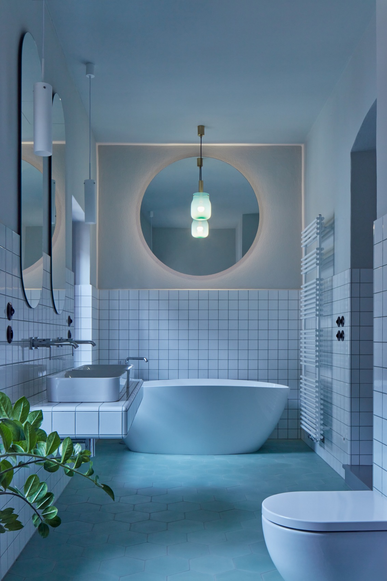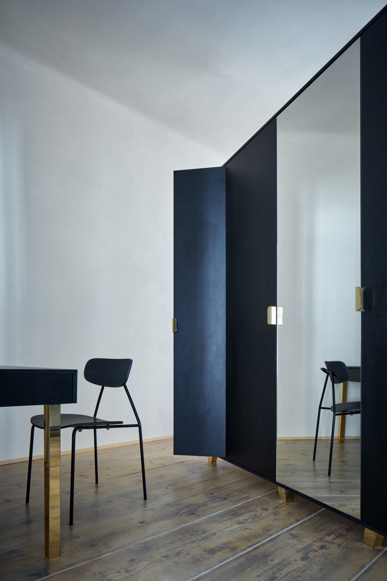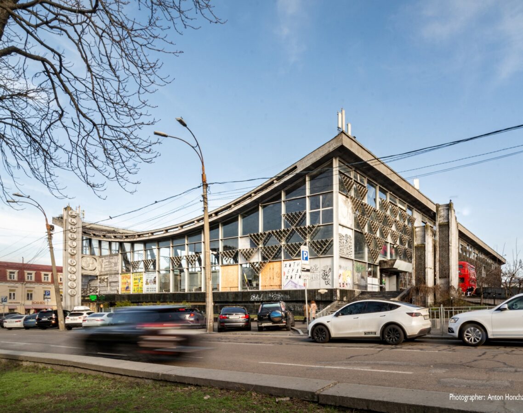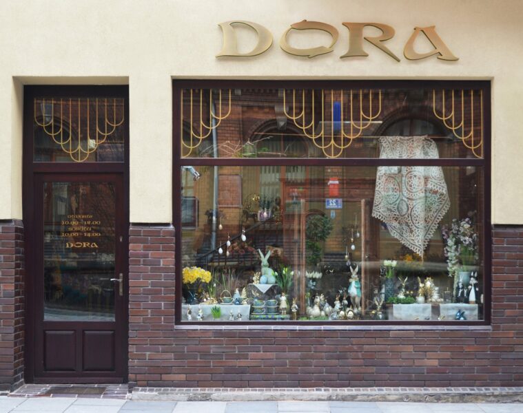Medieval Český Krumlov is one of the most picturesque towns in the Czech Republic. Original buildings from centuries ago have been preserved there. One of them is a 500-year-old house, the interior of which was designed by architects from the ORA studio.
The owners bought the building in 2016. Due to its state of repair, it was in need of a general renovation. However, the old furnishings inside were preserved and had the potential to please the eyes again. However, the owners had a lot of work to do. The building’s foundations were damaged by flooding, the house was not connected to the sewage system, the roof was leaking… They wanted to create their dream place to live here.
The priority was to preserve as many historic elements as possible. However, they did not want to live in a house that would resemble an open-air museum, so they also decided to introduce modern design into the interior.
The architects from the ORA studio share the same philosophy in their approach to historic renovation, so they were the ideal choice for this project, say the investors.
The largest room is the living room with its carved Renaissance wood ceiling. During the works, the original paint on the walls was exposed. The old floor was renewed here. Relatively little natural light enters the living area, a condition that was accepted by the new owners, who knew that this was due to the old building, dark ceilings and walls. However, they did not want to introduce white into the living room.
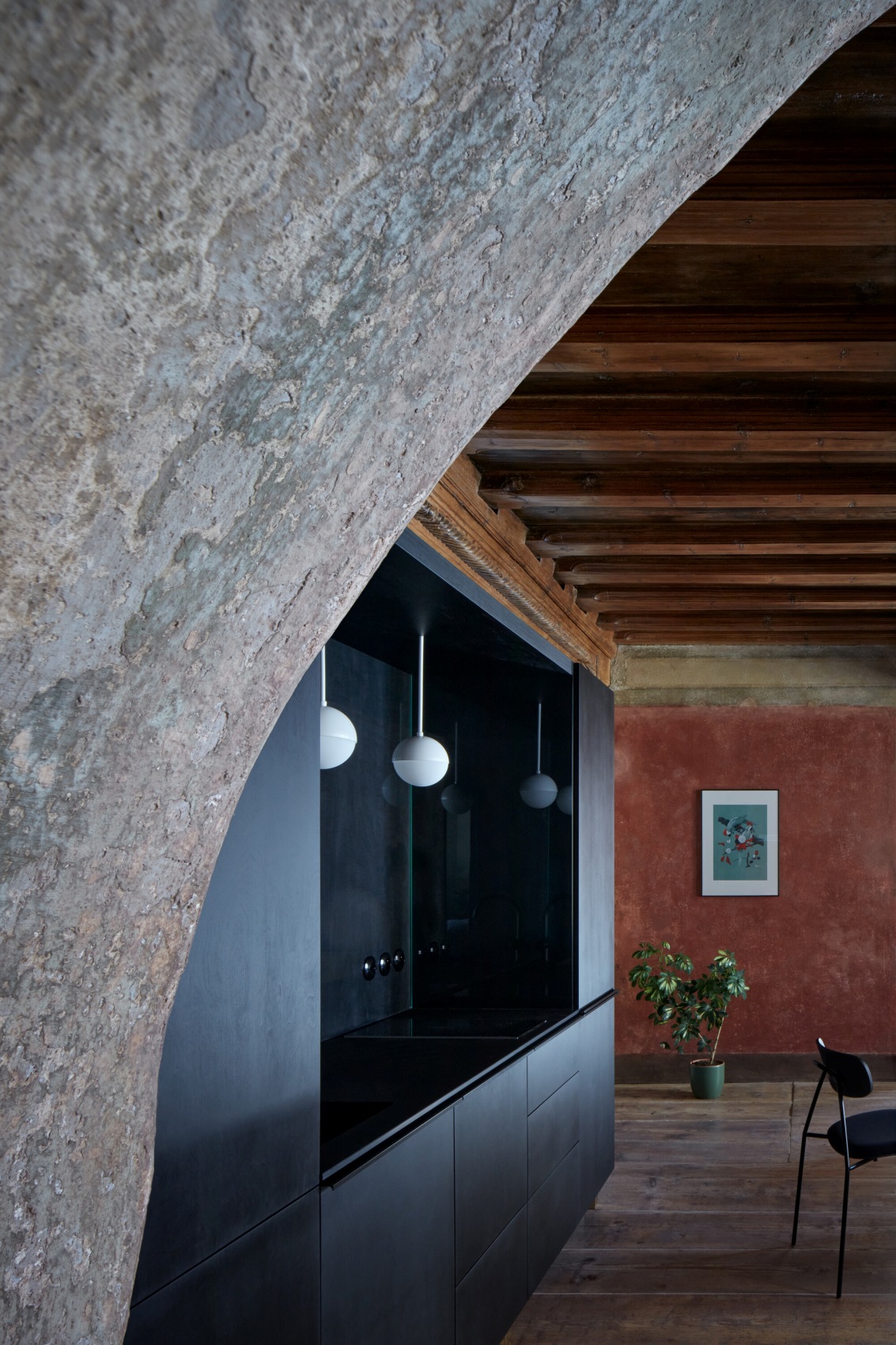
A slightly different treatment was given to the bedroom, where the original painting on the ceiling was retained. The rest of the room is decorated with cream-coloured walls. The bathroom is the brightest room. The architects used a cool colour scheme.
The historic space was complemented with dark furniture. Most were made to measure from stained plywood. The furniture has brass legs that correspond with the interior and create a specific atmosphere.
In total, the premises are 80 square metres in size. The first two years were devoted to renovating the ground floor. Only later was the first floor renovated. The original functional layout has been preserved. A small café was designed on the ground floor and a private area was created on the ground floor.
design: ORA (Original Regional Architecture)
photos: BoysPlayNice, www.boysplaynice.com
Read also: Home | Interior | Monument | Renovation | Czech Republic | Interesting facts | whiteMAD on Instagram

