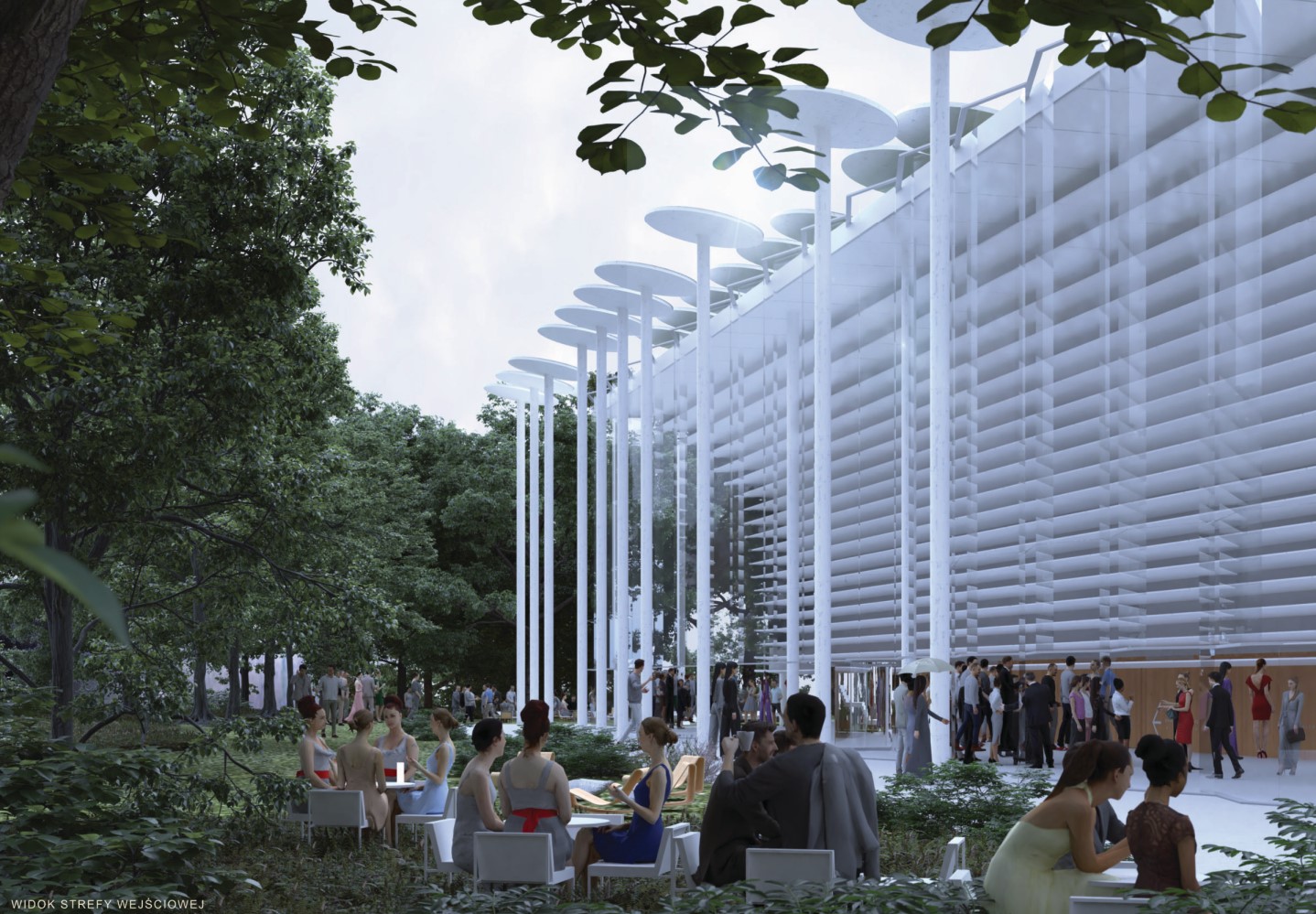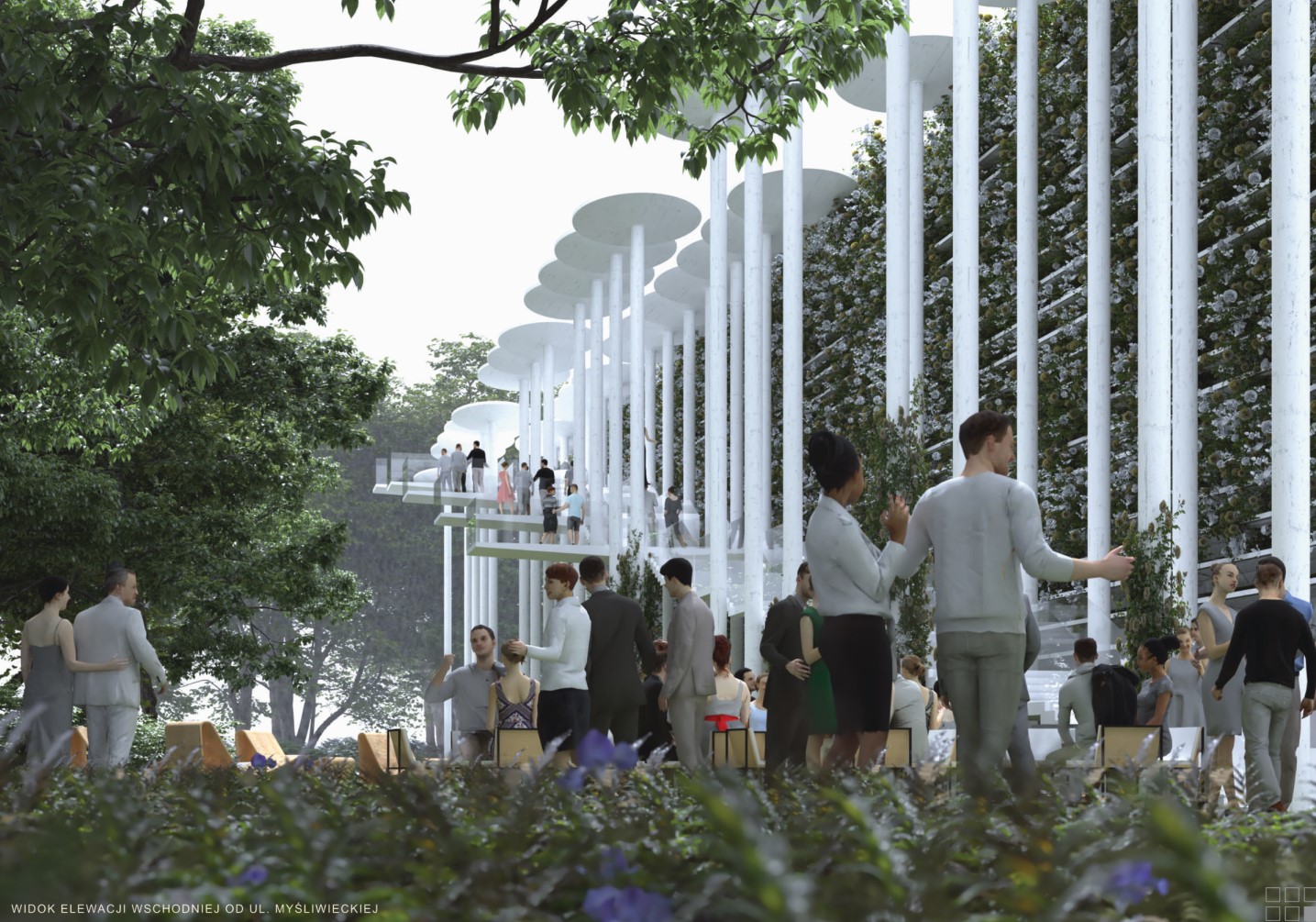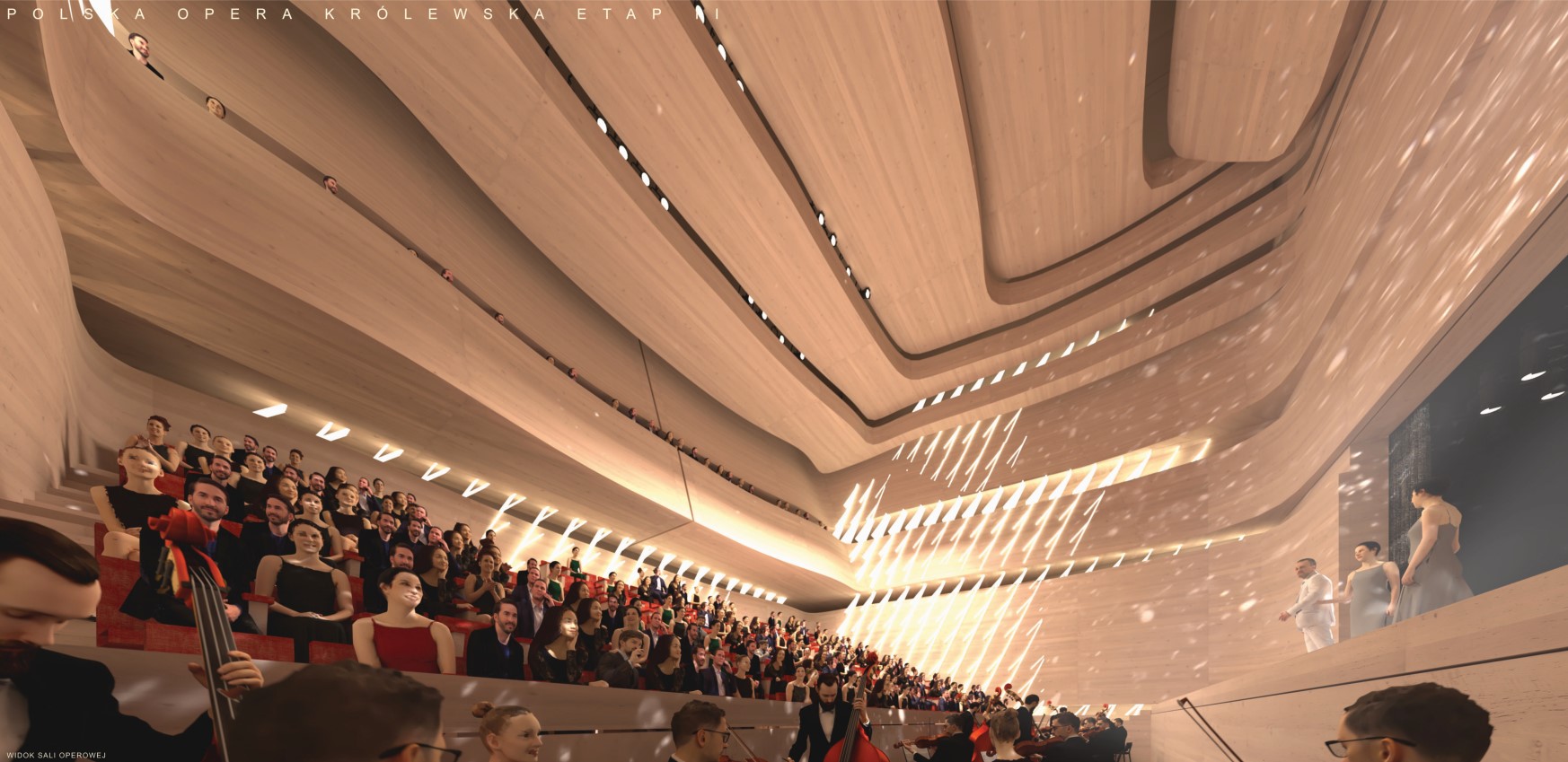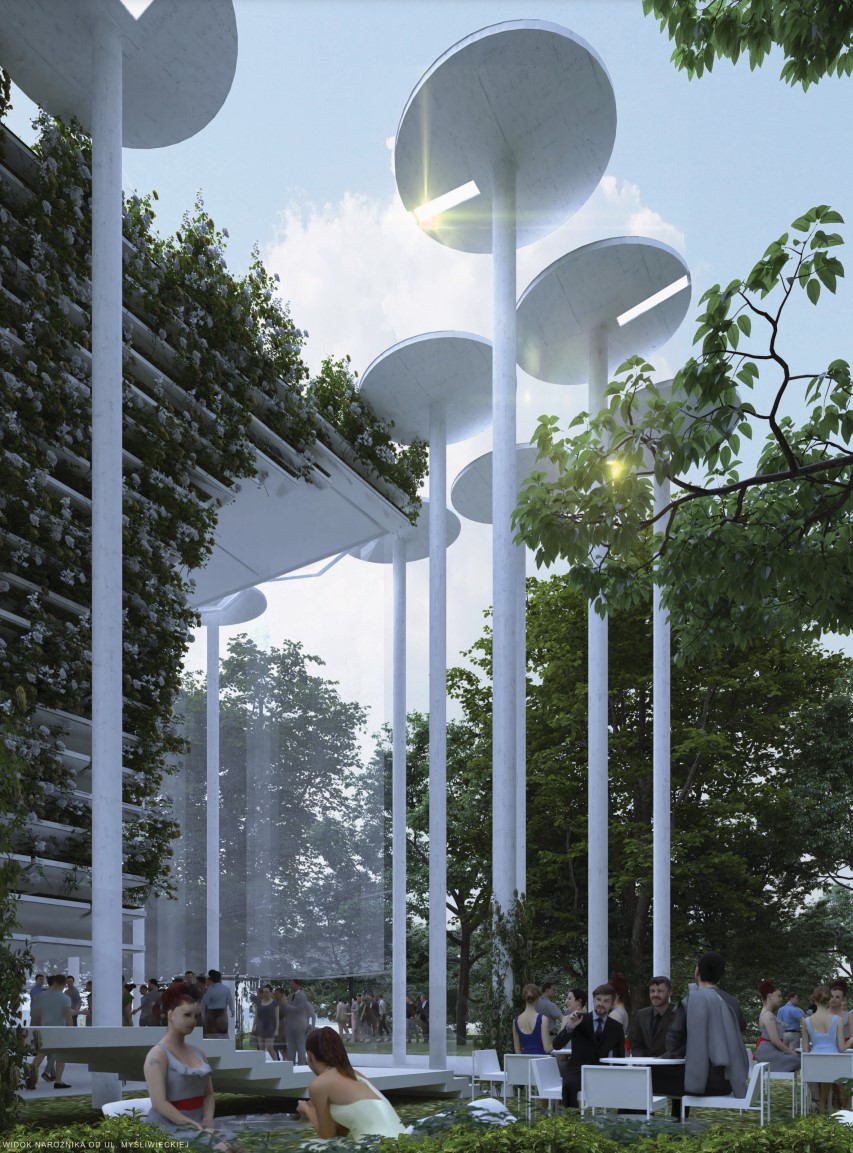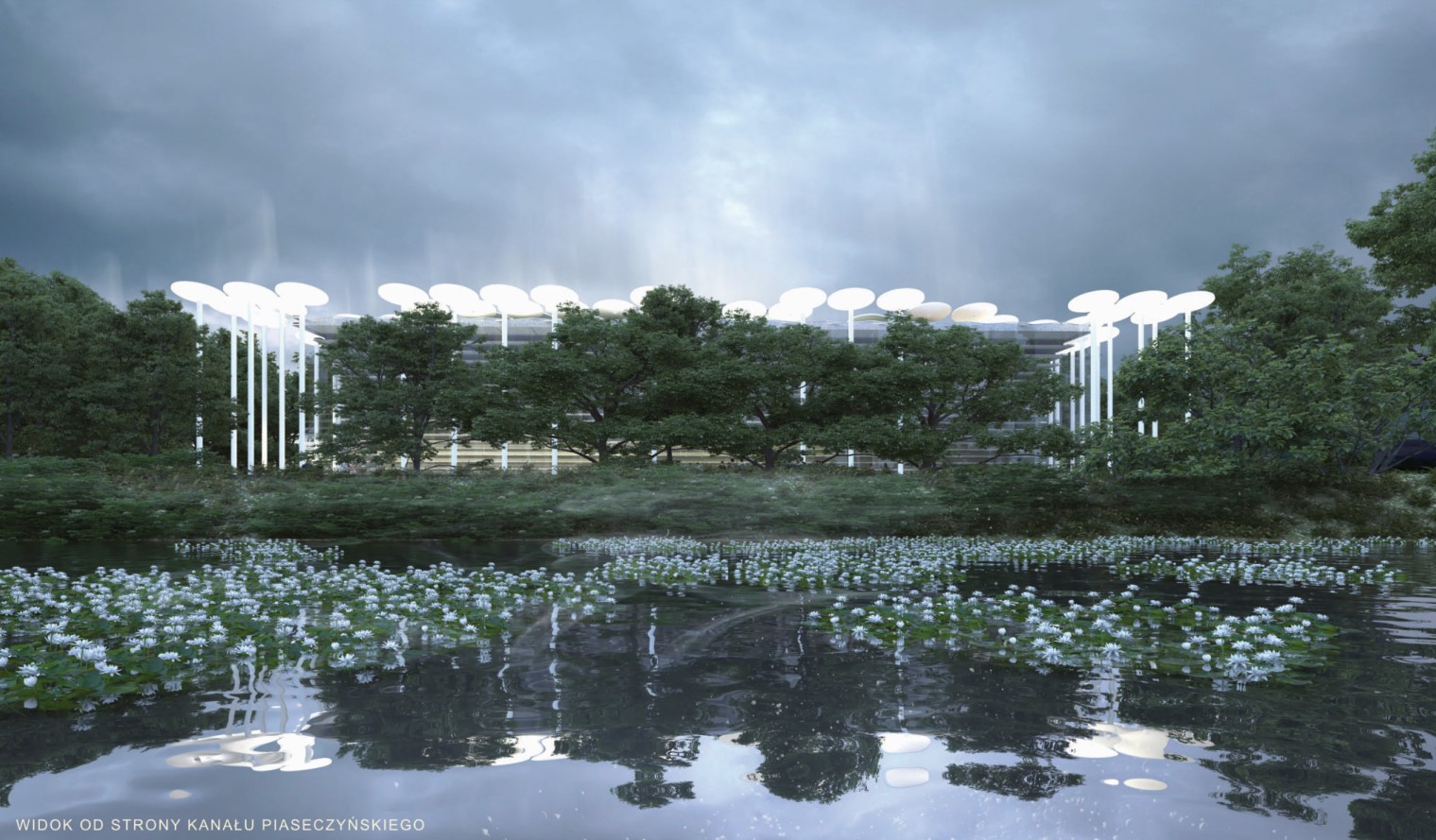The competition for the conceptual design of the headquarters of the Polish Royal Opera Theatre has ended.The jury’s greatest appreciation was won by the design prepared by Biuro Architektoniczne “Stelmach i Partnerzy” from Lublin
Since the beginning of the Polish Royal Opera’s existence, its main stage has been the Stanislawski Theatre in the Royal Łazienki Park, which is an integral part of the Royal Łazienki Museum complex. For the institution to develop, new infrastructure is needed. The historic building has only 180 seats for spectators, which limits the audience for performances
The plot on which the seat of the Royal Polish Opera Theatre is to be built is located within the Royal Baths. It is bounded by Myśliwiecka Street, the Piaseczyn Canal and the canal of the Lazienki Pond. The planned building, while meeting the criteria of a building with a theatre and opera function, is to be built with respect for the landscape of the site. Due to the proximity of the Park, the Łazienkowski Pond and the Ujazdowski Castle, the Hermitage and the Palace on the Island, from which the plot is separated by green belts, the square in front of the building of the Polish Royal Opera House will have a green park area. Some areas of the building, such as the roof, will also be greened. The project does not envisage enclosing the area, which will be open to the public
The building will include the Opera Hall – a representative main hall with an auditorium for 350-400 spectators, a stage, stage tower, stage pockets, foyer and orchestra rehearsal room – with the possibility of being used for smaller concert events
The concept prepared by architects from the Stelmach and Partners studio proved to be the best one. The concept assumes the construction of a building with a compact form and trapezoidal ground plan, which will be inscribed in the shape of the site. The building has multilayered elevations which blur the boundary between the outside and the inside of the building. In this way, the edifice is intended to fit in better with the park surroundings
The work reconciles, in an original way, the existing layout of the Stanislawowska Axis, a corner of the Royal Baths Park, and the neighbourhood of contemporary architecture, often created in an accidental manner. It is a clear sign in the landscape of the presence of high culture and a balanced aestheticisation of space. It creates a new identity for the place, harmonised with the historical space, and enriches the landscape and compositional-urban values,” informs the competition organisers
The Competition Jury decided to award the first prize for: shaping the form of the building in a manner adequate to the values of the location – within the Royal Baths Park; introduction of spatial elements inspired by plants, aimed at linking the building with the park surroundings; linking the front elevation with the space of the Piaseczyński Canal (eastern fragment of the Stanisławowska Axis); limiting the size of the southern elevation, and thus optically reducing the scale of the building from the park side; rational functional-spatial solutions characteristic of the tripartite typology of theatre buildings
The second prize in the competition went to APA Wojciechowski, while the third prize was awarded to Dżus GK Architekci and Restudio Jacaszek Architekci
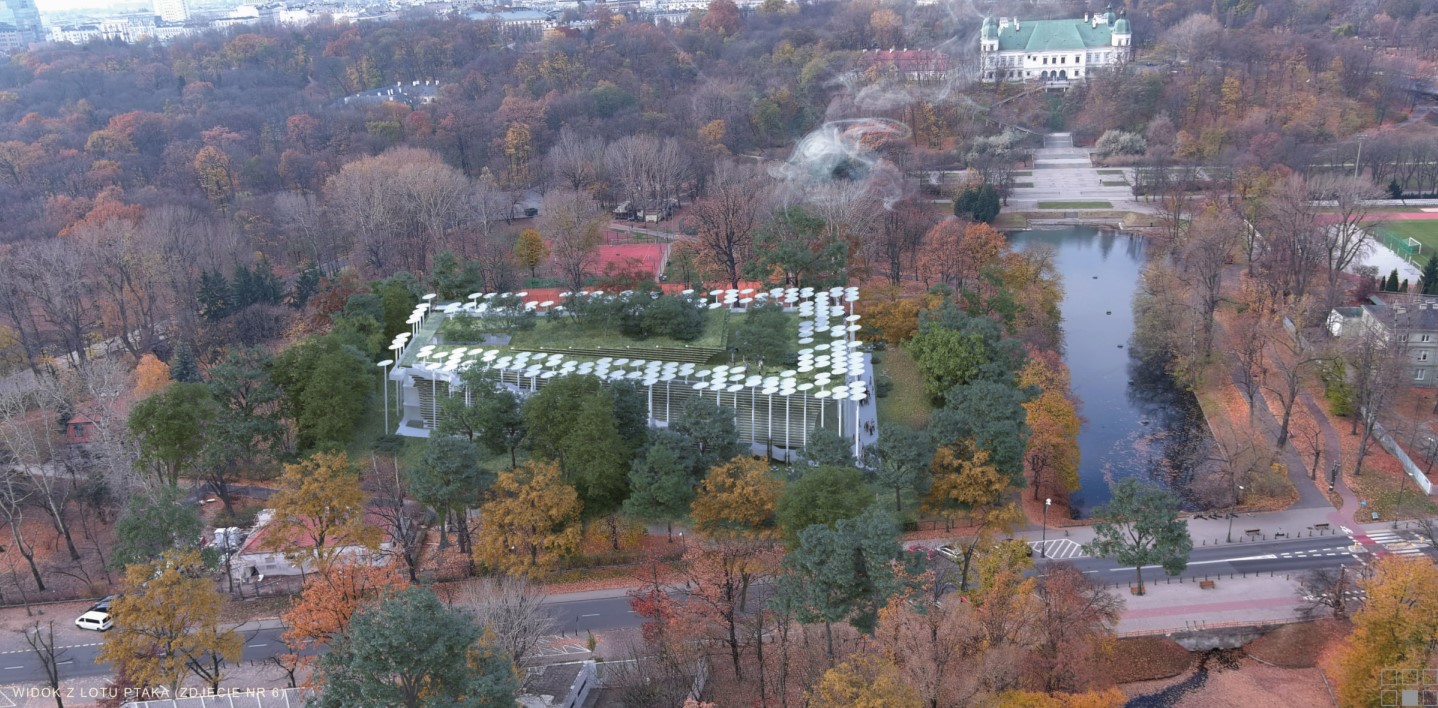
The competition for the conceptual design of the Theatre of the Polish Royal Opera House consisted of two stages. It was an open competition. Six teams were admitted to the final. The competition entries were judged by a jury chaired by the Dean of the Faculty of Architecture at the Cracow University of Technology, Magdalena Kozień-Woźniak, PhD, and composed of
Iwona Pastwa-Zarychta – member of the Competition Jury – Deputy Director for Finance and Administration of the Polish Royal Opera House
prof. dr hab. inż. arch. Zbigniew Myczkowski – member of the Competition Jury – professor at Krakow University of Technology, member of the State Council for Nature Conservation, the Council for the Protection of Historical Monuments and the General Preservation Commission
arch. Piotr Walkowiak – member of the Competition Jury – representative of the Ministry of Culture and National Heritage
arch. Jacek Lenart – Referent Judge – Competition Judge of the Association of Polish Architects (SARP), Szczecin Branch
arch. landscape architect Marek Szeniawski – member of the Competition Jury – general secretary of the Association of Polish Architects (SARP), competition judge – Association of Polish Architects (SARP), Warsaw Branch
arch. Wojciech Wagner – member of the Competition Jury – deputy director of the Architecture and Spatial Planning Office of the City of Warsaw
arch. Piotr Lewicki – member of the Competition Jury – deputy chairman of the Competition Jury SARP Kraków Branch, competition judge of the Association of Polish Architects (SARP), Kraków Branch
prof. dr hab. inż. arch. Piotr Lorens – member of the Competition Jury – professor at Gdansk University of Technology
The function of Competition Secretary was performed by arch. Rafał Mroczkowski – Competition Judge of the Association of Polish Architects (SARP), Warsaw Branch
Construction of the new building is scheduled to be completed in 2028
source: Ministry of Culture and National Heritage
Read also: Warsaw | Culture | Art | Architecture in Poland | Modernism| whiteMAD on Instagram

