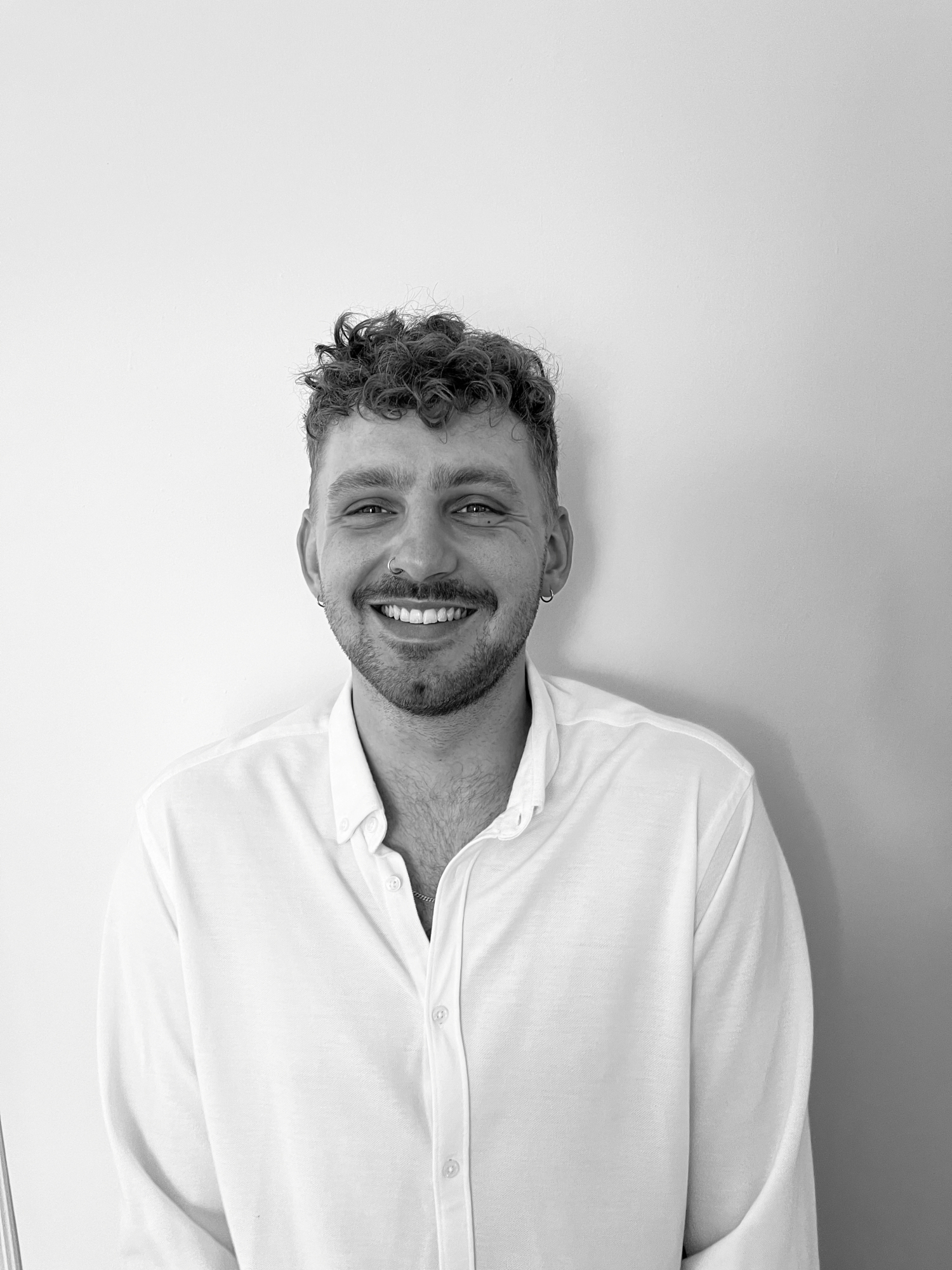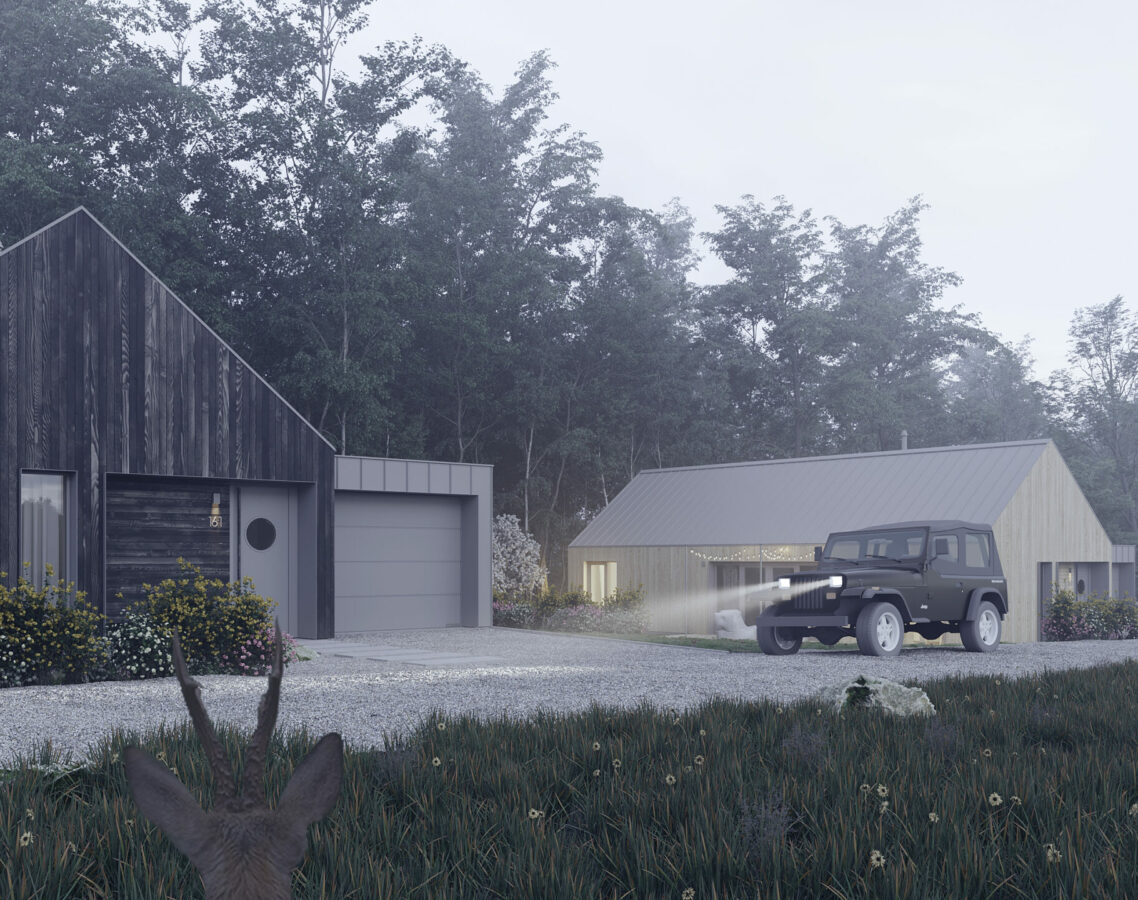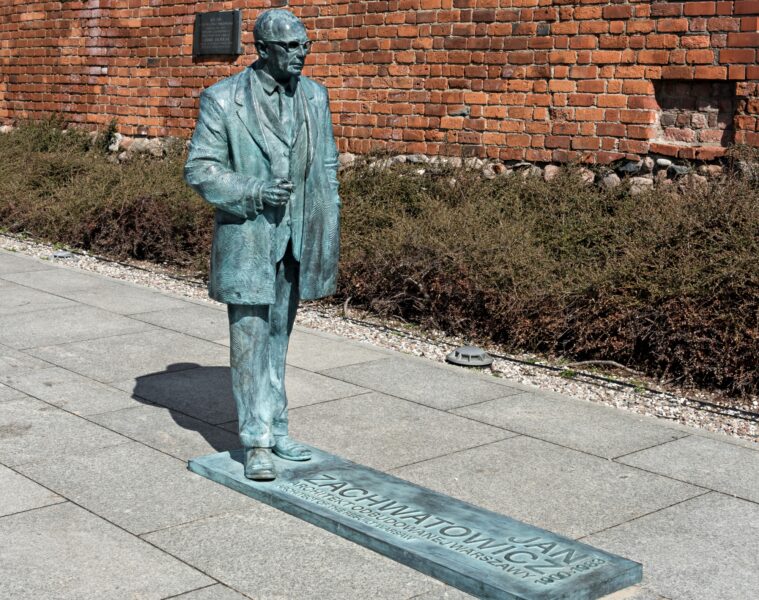Michał Kościuk is an architect, construction technician and student at the University of Arts in Poznań. He runs his own design studio wemakethings. One of the results of his work is the Transgenerational House – a concept for the reconstruction of an object exceptionally close to his heart – a house built by his grandparents. The property, which is several decades old, has been and still is home to several generations of the architect’s family, which is why he decided to make a project to extend it so that it can serve for years to come.
The house in the Świerczewo district of Poznań is a building built by Michał’s grandparents, Maria and Leon, in the early 1960s. They built it with the idea of creating a home for both their parents, and his great-grandparents, Anna and Witold, and for their children, Leszek and Piotr – Michał’s dad. In the 1990s, it also became home to the architect’s mother, Hanna, and a short while later to himself and his sister, who make up the fourth generation of residents. The building is located in the central part of the estate, which is now a fyrtl (in Poznanian: part, neighbourhood) of the Poznan district of Wilda. Świerczewo is an area characterised by a large amount of green areas, which is an important element of its attractiveness and unique climate. The area is largely made up of semi-detached or terraced single-family buildings of similar volume and form. The main buildings are the so-called ‘Gierek cubes’. These houses were characterised by simplicity of form and ease of construction. The basic idea was to be able to carry out the work themselves.

One element typical of the period in which the house was built was the difficulty in obtaining building materials. Even basic ones, such as cement or bricks, required queuing, acquaintances or even “incentives” in the form of various material goods. An excellent description of that reality is provided by one of the respondents to an interview conducted by Anna Wylegała, sociologist and author of the book Był dwór, nie ma dworu:
“In general, when they were still building the house, it was difficult to buy something, some material or what. You couldn’t buy anything. Neither bricks, nor cement, nor… It was very difficult to get it. It was so bit by bit, bit by bit to finish the house. And there were two flats and a kind of kitchen, and a hallway.”
The current reality is very different, the availability of materials and suppliers is huge and the market itself is buoyant. Nevertheless, it is worth remembering how it used to be, how much sacrifice was required to build your own house and how much effort you had to put into it. The idea for the extension stems from the need for more space, changing lifestyles and the way in which Michal Kościuk’s family uses the house. At the same time, the great attachment to the place and its history is an element that does not allow them to change their place of residence.

Reason may say one thing, but in such cases it is the heart that chooses.
The new part of the building will be characterised by a simple, geometric form. Its purpose will not only be to provide additional space for the living area, but also to create a seamless connection between the interior of the house and the adjacent garden. Large glazing and carefully designed rooms will encourage the flow of light and air, while allowing the beauty of the surrounding greenery to be enjoyed. This symbiosis between architecture and nature will be a key element of the building’s new image, emphasising its character and integrating it with the beauty of its surroundings.

In the new wing, the architect plans to create an open-plan living area, combining a living room, dining room and kitchen. Noble materials such as natural stone and parquet flooring will be used to emphasise the character of the building. What’s more, veneered furniture with a subtle design will be the perfect complement to the modern interior, giving it a timeless feel. A general refurbishment will be carried out in the existing building, during which the rooms will be modernised and brought up to contemporary standards, partly changing their function. The overall design will be a harmonious combination, creating a space that is not only functional and comfortable, but also exceptionally aesthetic and pleasant.

“In the face of intensive urbanisation, where cities are already largely built up, the theme of redevelopment and refurbishment will come up more and more frequently. Instead of building new structures, we are beginning to appreciate the potential of existing structures, adapting them to changing needs and standards, using them in an effective, efficient and generationally responsible way. We love our homes and flats, we want to spend years in them and watch our lives change and create memories in them. Who knows, maybe the upcycling trend will catch on with us permanently?” – ponders Michal.
Project name: MULTIPURPOSE HOUSE
Author: Eng. arch. Michał Kościuk
Year of study: 1st year of MA studies
Portfolio: https://www.instagram.com/wemakethings.com.pl/
Read also: Poland | Poznań | Single-family house | Metamorphosis | Polish designers | whiteMAD on Instagram
Theme: the Transgenerational House by Michal Kościuk. The project shows an extension of the “cube”































