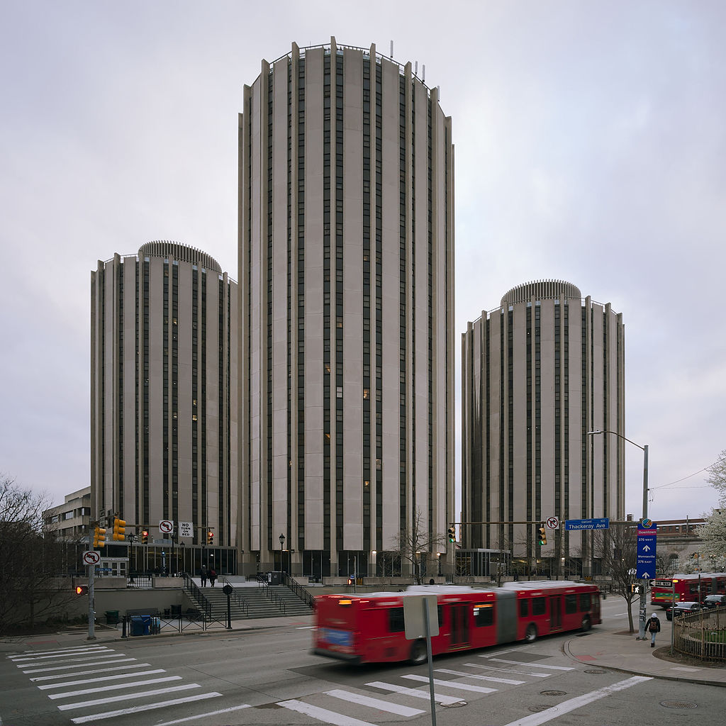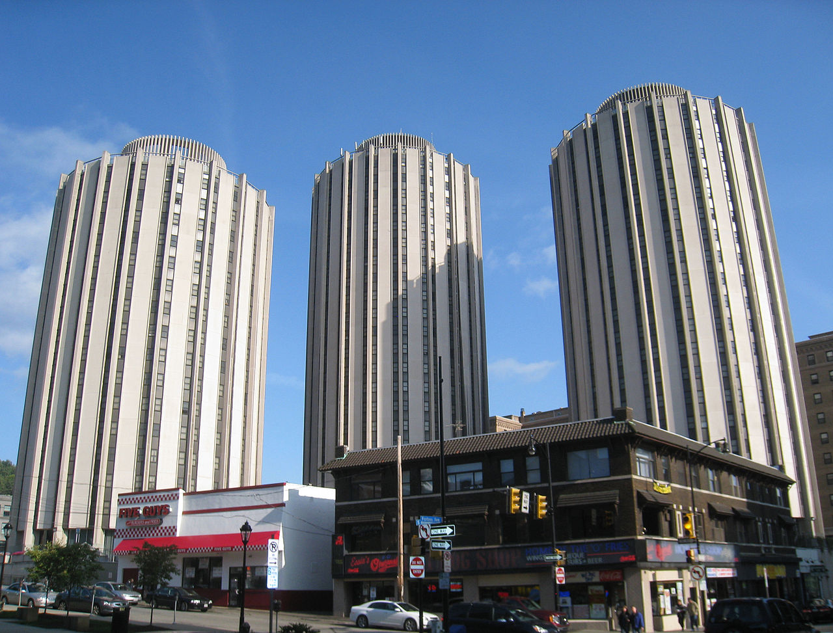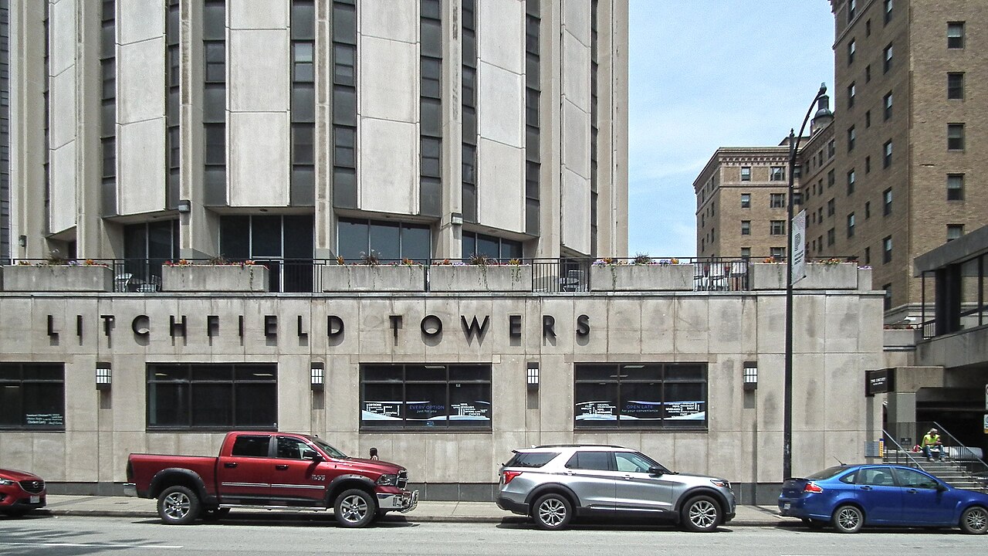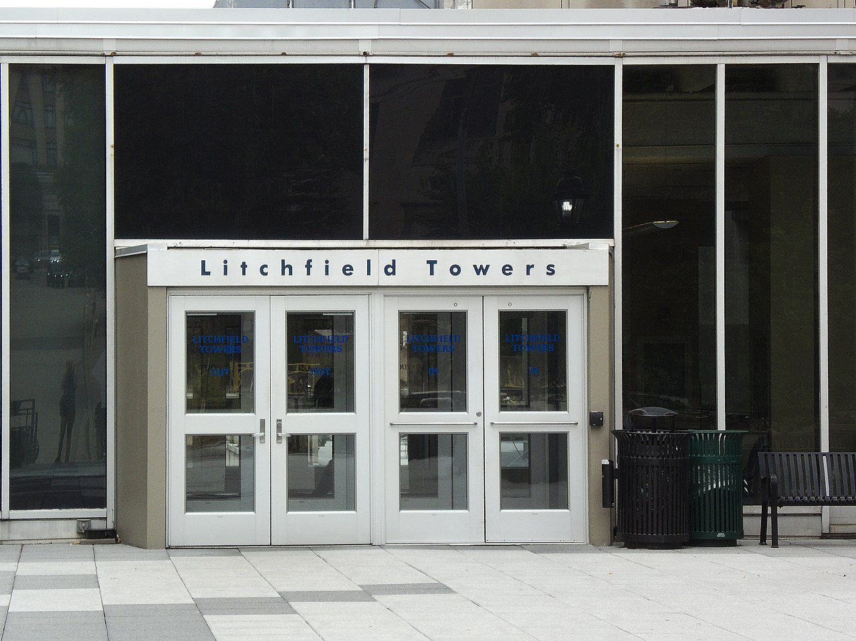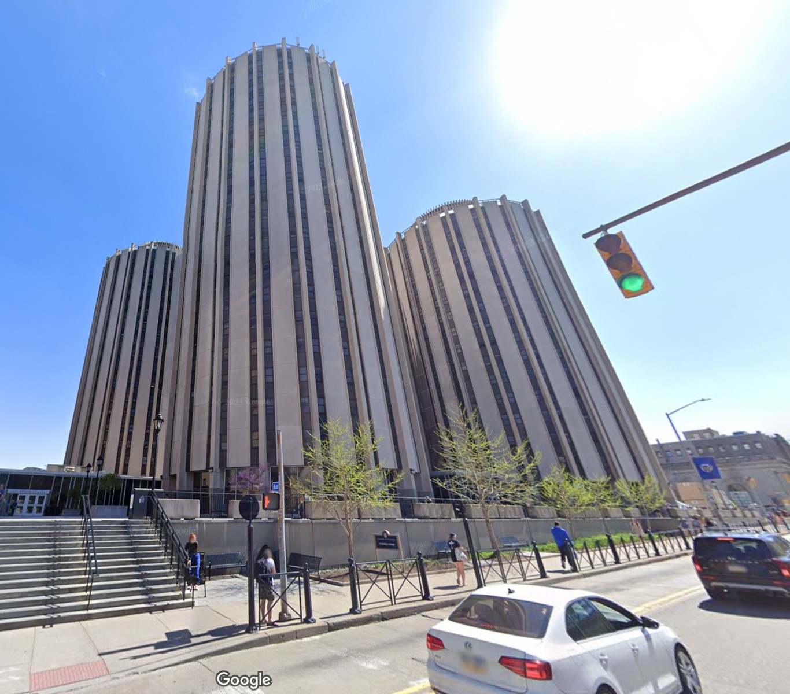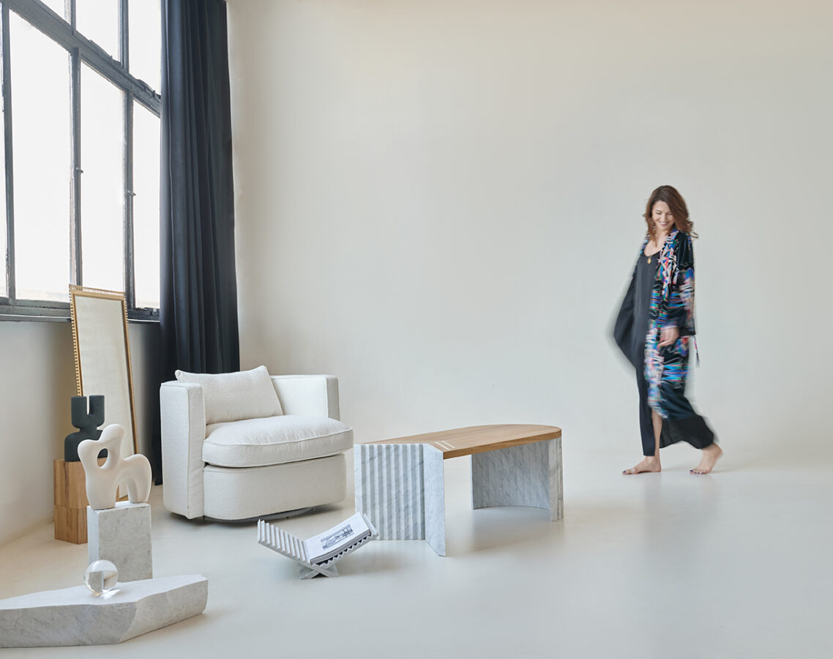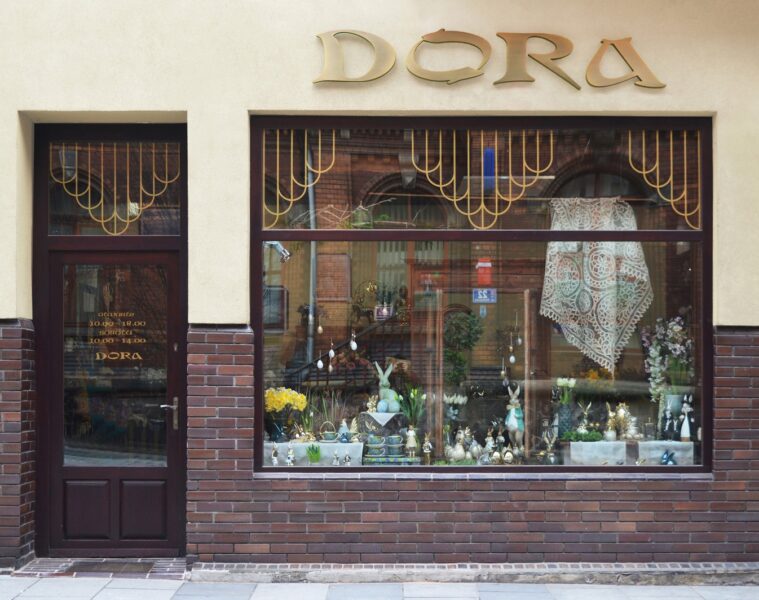The Litchfield Towers are located in Pittsburgh, Pennsylvania. The complex is owned by the University of Pittsburgh and serves as a dormitory.
The complex consists of three towers, which were built to a design by Deeter & Ritchey. The buildings vary in height. Tower A is 60.4m and 19 storeys high, Tower B is 68.4m and 22 storeys high and Tower C is 52m and 16 storeys high. Their construction was completed in 1963. A few years later, the buildings were named after Edward Litchfield, the university’s chancellor who died in a plane crash in 1968.
The buildings were built on a three-storey base with a huge canteen capable of seating 1,400 people. In addition, a garage was built in the base. The towers are cylindrical in form, with the façade decorated with stripes extending from the base to the top. Between them are small window openings.
Towers A and B are almost identical. All rooms inside are double rooms. Architect Dahlen Ritchey’s design was to create attractive study spaces, but instead of creating one common space, he proposed building several smaller ones. Therefore, on every third floor there was a spacious living room with desks for working and sofas for relaxing. This arrangement meant that the residents of the dormitory have relatively close proximity to the study areas and do not have to descend into, for example, a common hall.
The regular residential floor consists of 20 rooms, but they have to use shared toilets and bathrooms. There are also communal spaces such as a fitness room (tower A) or the US Post Office room (building B). Interestingly, both buildings are exclusively for first-year students and therefore alcohol is prohibited. Tower C, on the other hand, is used by university alumni.
Tower C’s rooms are single rooms, but they are slightly smaller – their area is equal to two-thirds the size of the rooms in towers A and B. Here, too, a study and work area has been created on every third floor. In total, just over 1,800 students live in the complex.
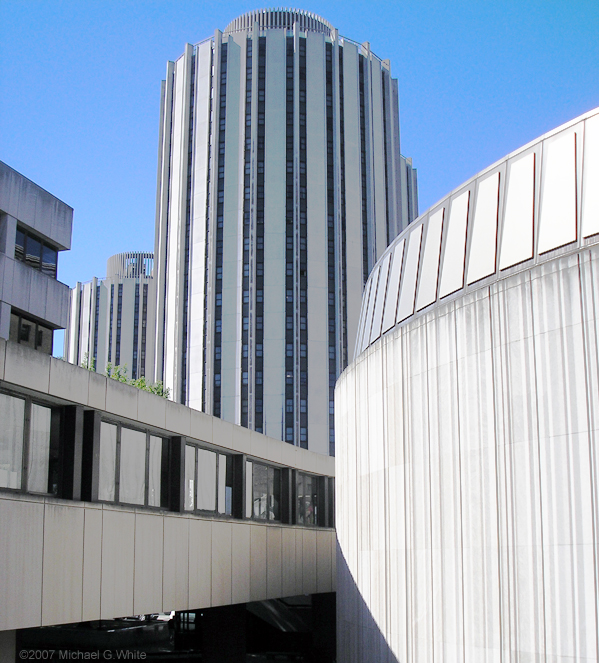
The facility functions like a small town. An extended part of the ground floor is equipped with an administrative area where students can apply or collect their student ID. There is also a large Market Central restaurant here, which functions like a university canteen.
The Litchfield Towers has won an Honor Award from the Pennsylvania Society of Architects.
source: University of Pittsburgh, Monograph.com
Also read: Modernism | Brutalism | United States | Curiosities | Concrete | whiteMAD on Instagram

