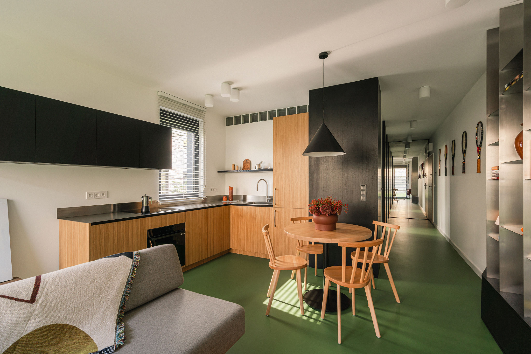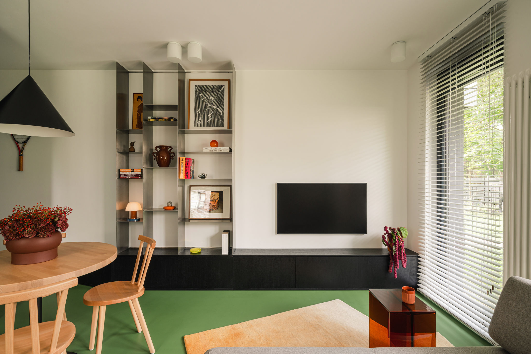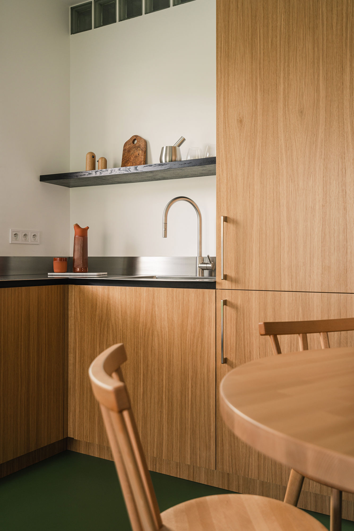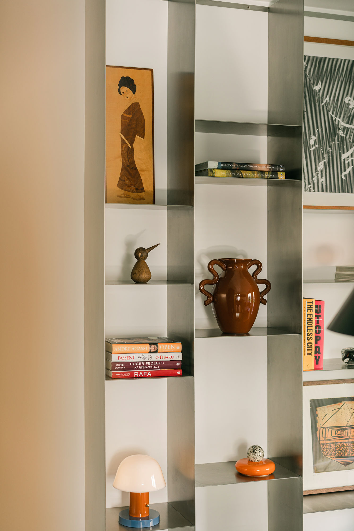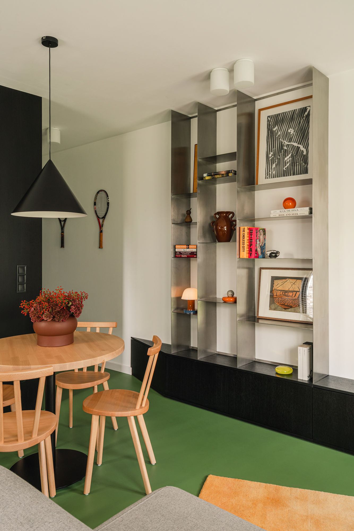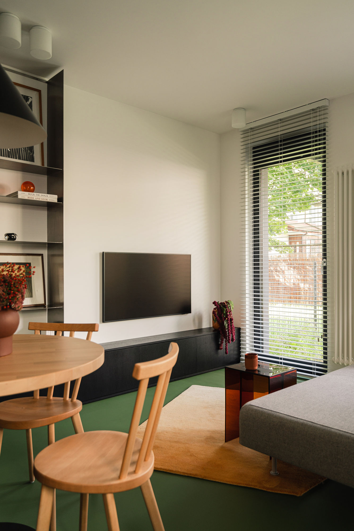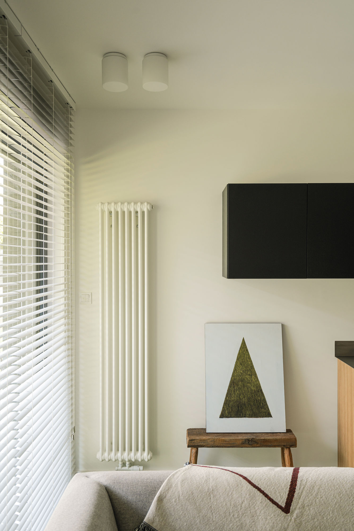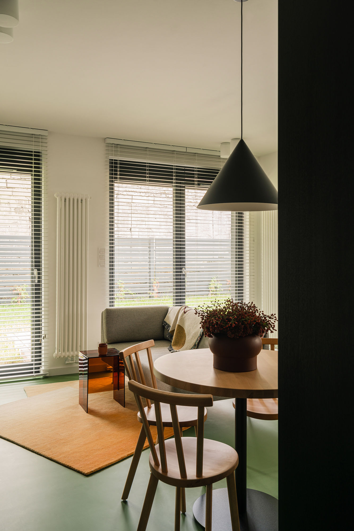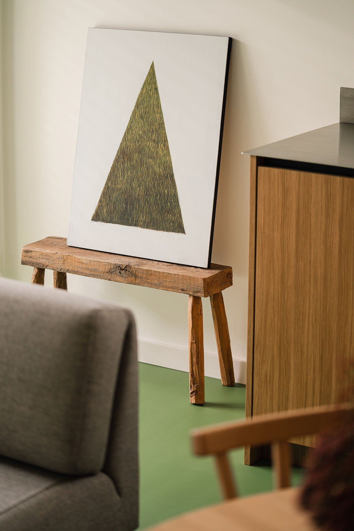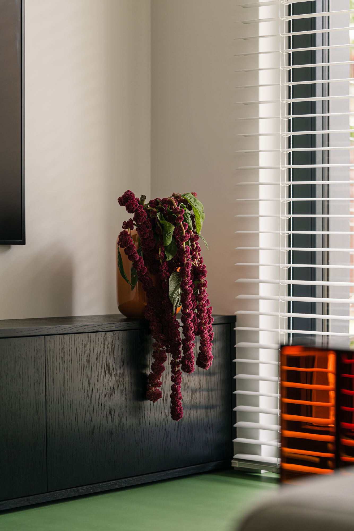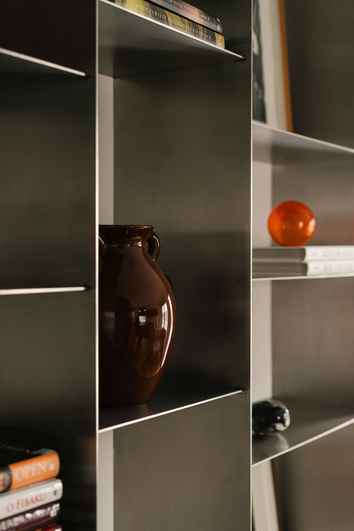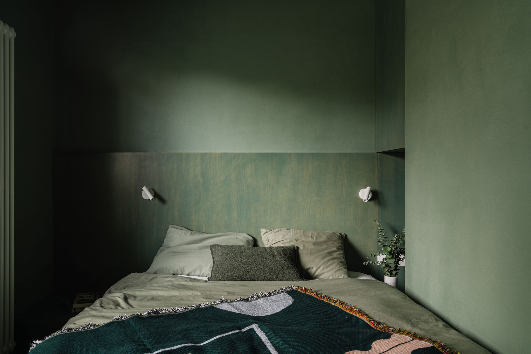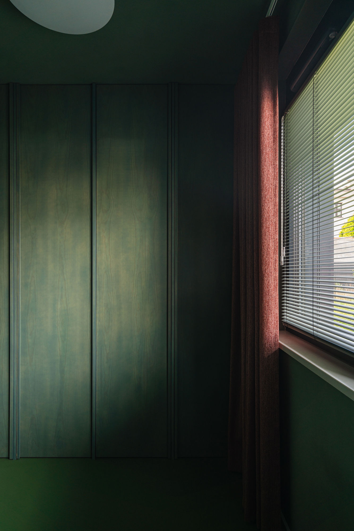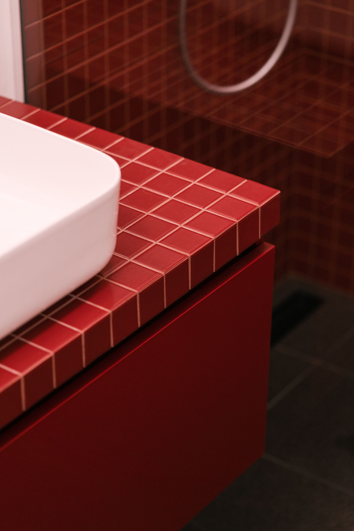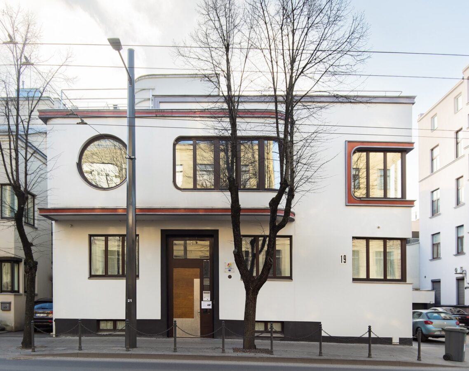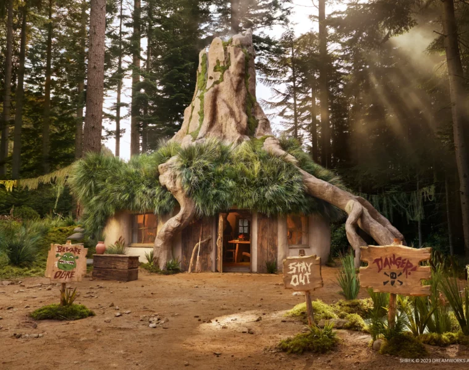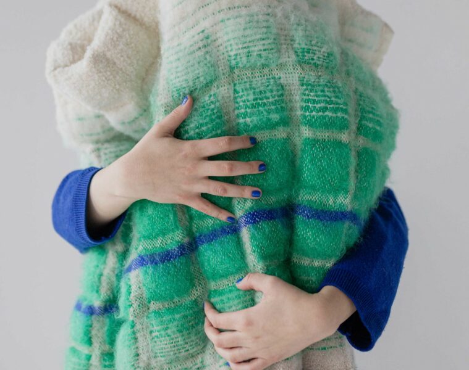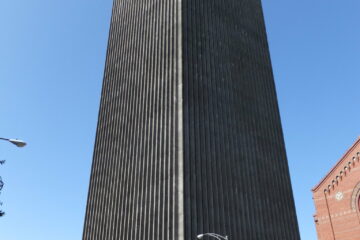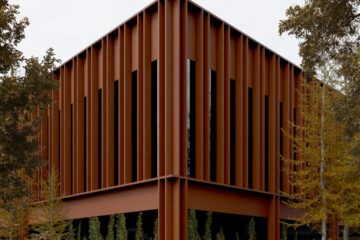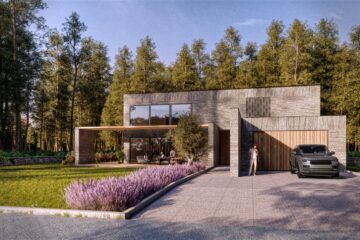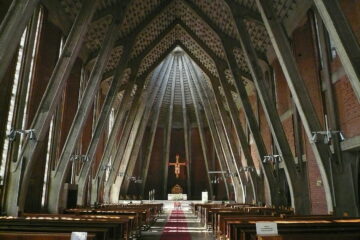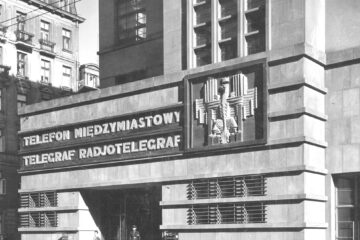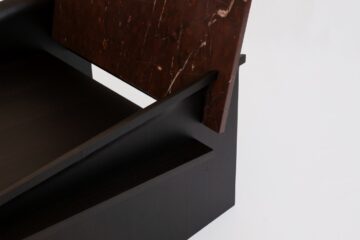Its floor is reminiscent of a grass court and the decorations leave no doubt. The flat was created for tennis fans. Its interior design was prepared by NOWW Studio architects.
Working on this project for the architects was an interesting experience. The investors and the architects met when they were still teenagers at Krakow’s tennis courts. The interior layout is typical of flats in new buildings. It is a “wagon” layout that requires thoughtful arrangement. In spite of the obstacles, the interiors have managed to be expressive.
The inspiration for the interior design was the grassy Wimbledon court. This can be seen in the green-coloured flooring. Such a surface was found practically throughout the premises.
The uniform satin resin floor allowed for the perfect effect and colour. The corridor-like layout of the flat gave the excuse to use the leading wall as a display of the tennis rackets, which are important to the flat owner and come from different periods. These range from wooden to steel to contemporary graphite. The small living room is a place where several functions mix; kitchen, dining and lounge, the project authors explain.
The kitchen area stands out with its visual freshness. It is decorated with natural oak veneer and black lacquered veneer. The latter adds elegance to the space. The whole is juxtaposed with metallic elements – a stainless steel worktop and a bookcase in the living room. The total area of the premises is 45 square metres.
The lounge area is also worth noting. This zone also relates to tennis. The brick-red carpet and the orange acrylic coffee table are a vision of the ‘flour’ of the Parisian Roland Garros court. The colours proposed by the architect are energetic but do not impose their presence. Strong colour also dominates the bathroom. In order to let some daylight into this room, the ceiling area is fitted with foxgloves – a nod to Italy and its wine, which the owner loves.
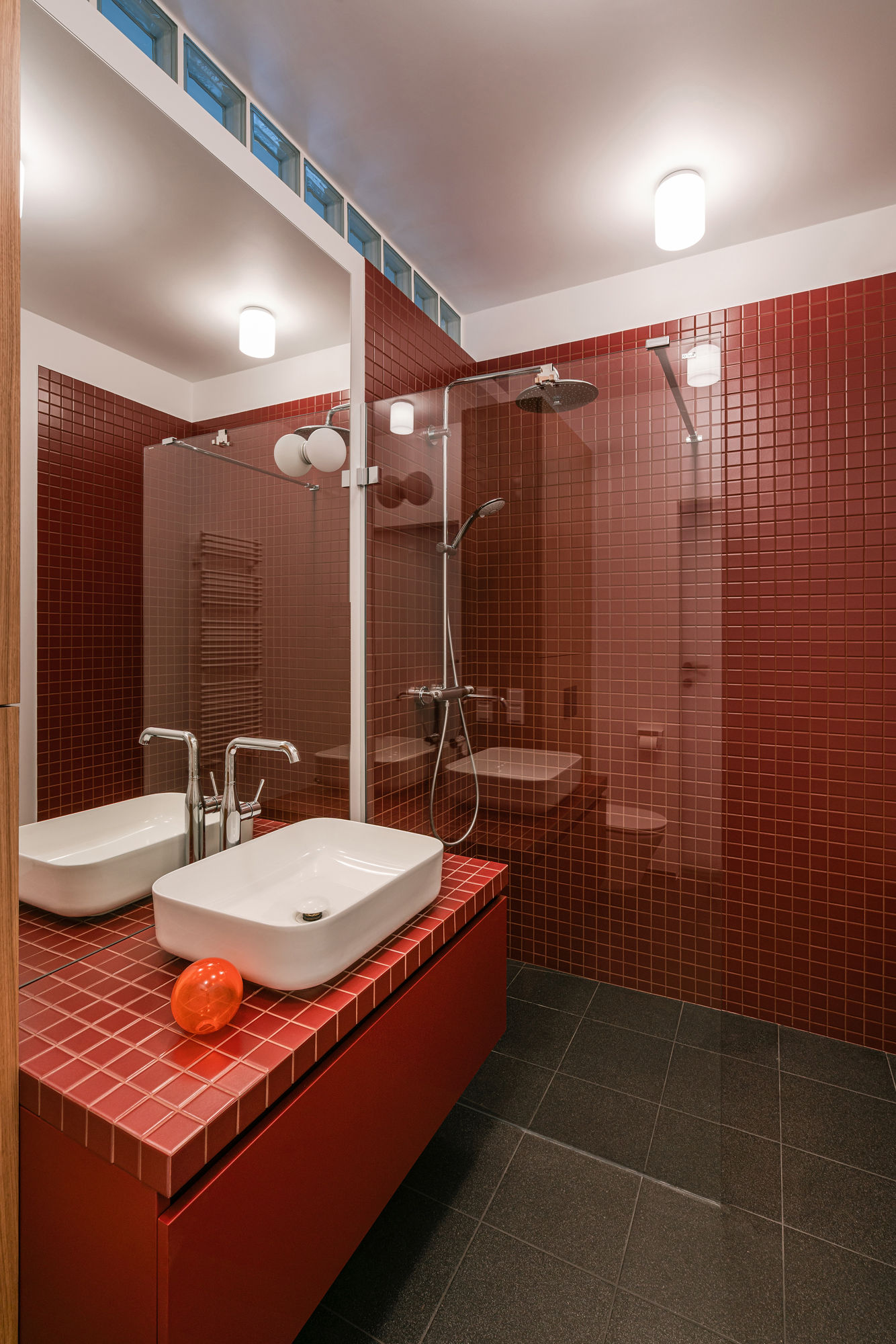
The bedroom is also impressive, as it is completely immersed in greenery. The only accent in contrast, here, is the brick curtain. The walls are covered with textured plaster and the furniture is made of stained beech veneer. The bedroom is intended to be a zone of rest, a break from the daily run. After all, rest is also part of tennis.
_
About the studio:
NOWW Studio was founded by M.Sc. arch. Wojtek Nowak, graduate of the Faculty of Architecture at the Cracow University of Technology, scholarship holder at the Münster University of Applied Sciences. Wojtek Nowak has been a member of the Malopolska Chamber of Architecture since 2013. He gained experience working in several design offices. Among other things, he created the Fika Kraków café and the Body Espresso Bar, so he learned the design of catering spaces from the “backstage”. NOWW is also made up of Dr. interior designer Paulina Zwolak-Nowak and Eng. arch. Kaja Rewicka. Paulina Zwolak-Nowak is a graduate of the Jan Matejko Academy of Fine Arts in Kraków. She specialises in the design of private interiors and exhibition spaces. She is fascinated by the psychological and sensual dialogue between architecture and man. She is also currently working for the National Museum in Krakow. – Kaja is the youngest designer in our team, with a fresh and open mind. She graduated from the Cracow University of Technology and has gained the most experience in hotel interior design. Our chief graphic designer. She is passionate about good food,” reads the NOWW Studio website.
design: NowwStudio
photo: Mood Authors(www.moodauthors.com)
Read also: Apartment | Interiors | Eclecticism | Detail | Kitchen | whiteMAD on Instagram

