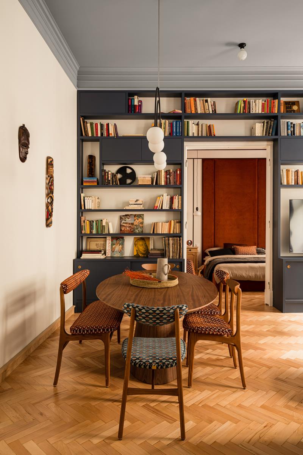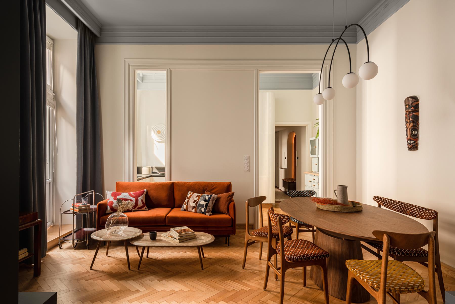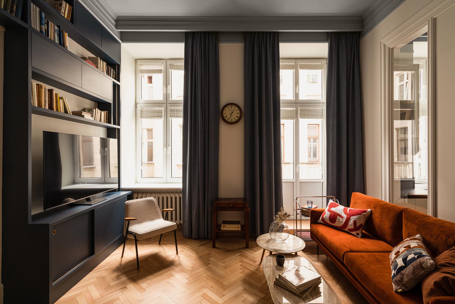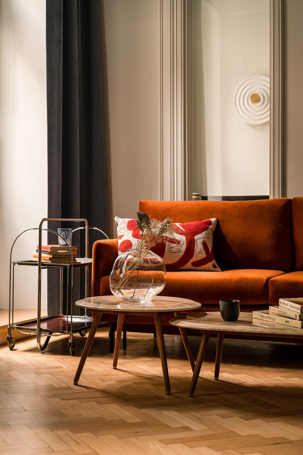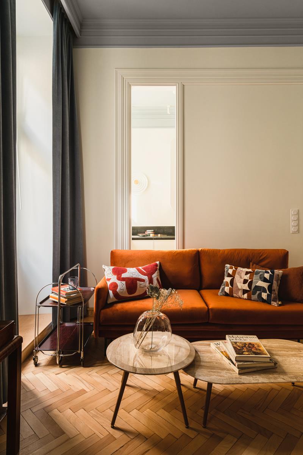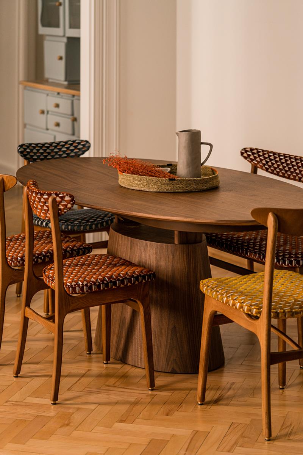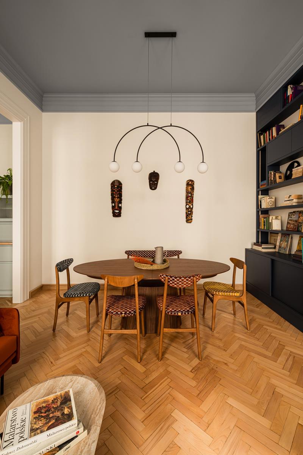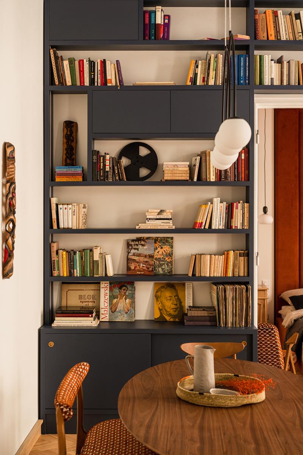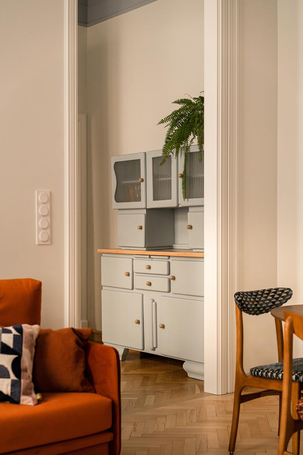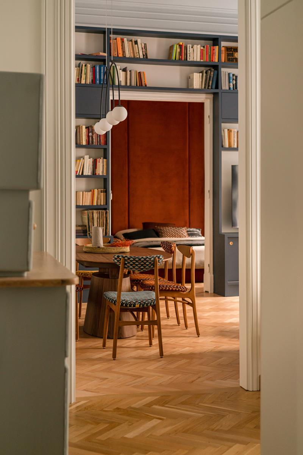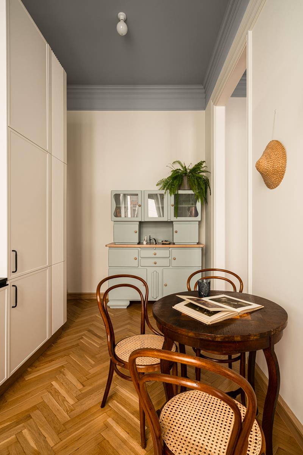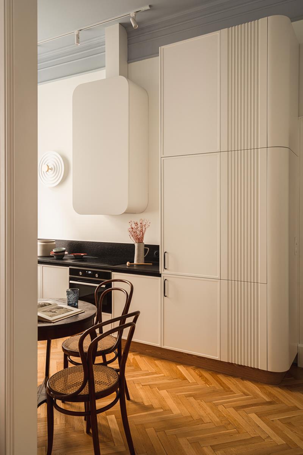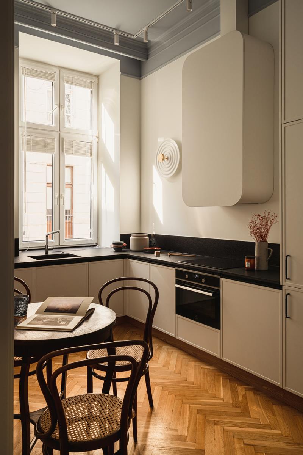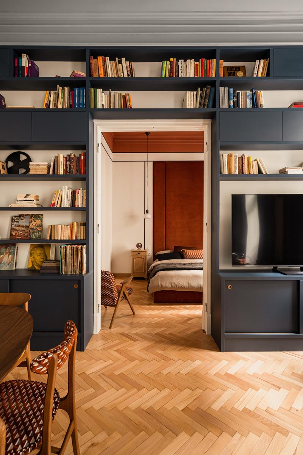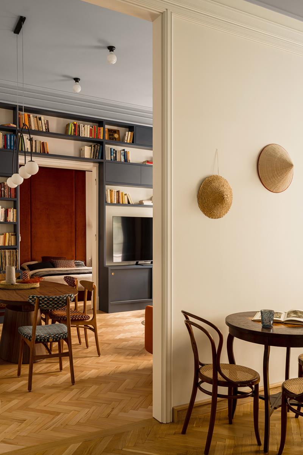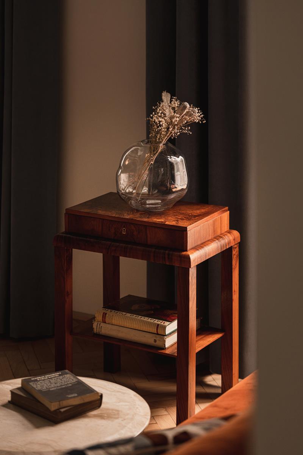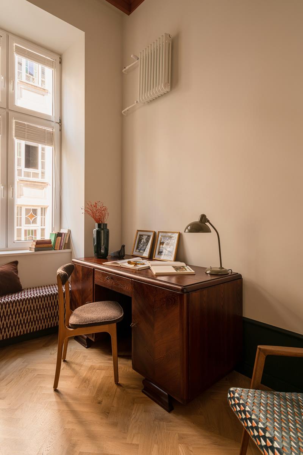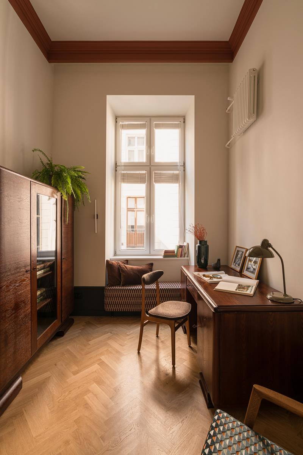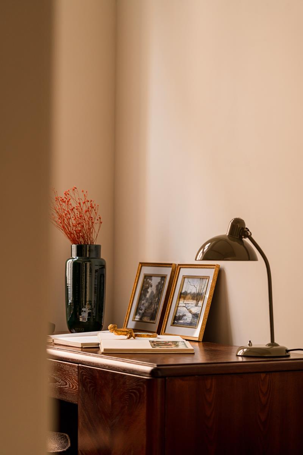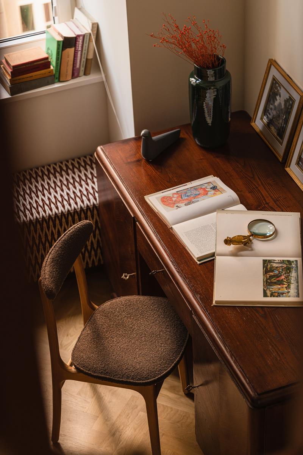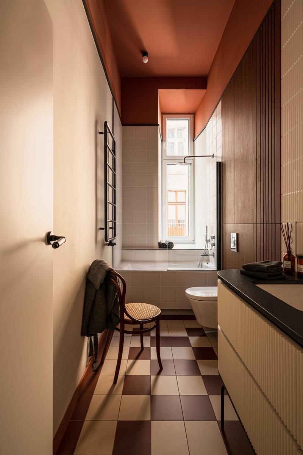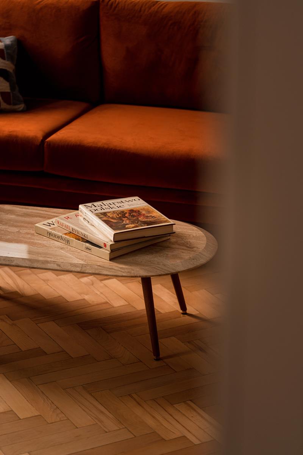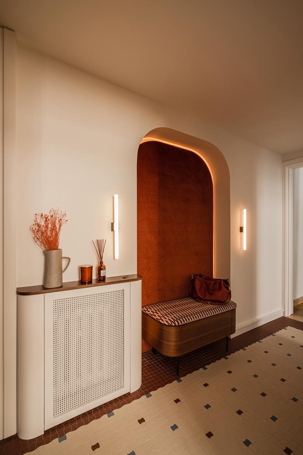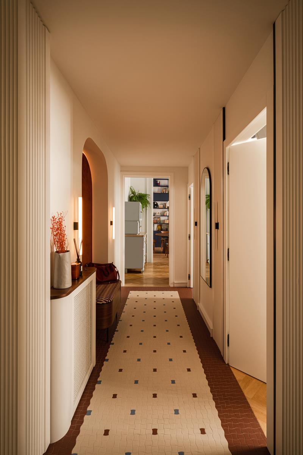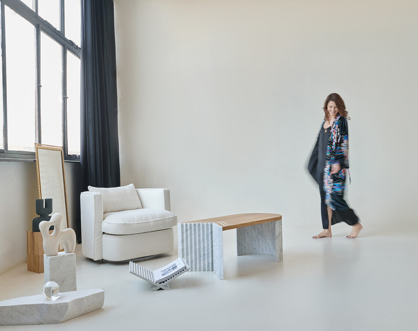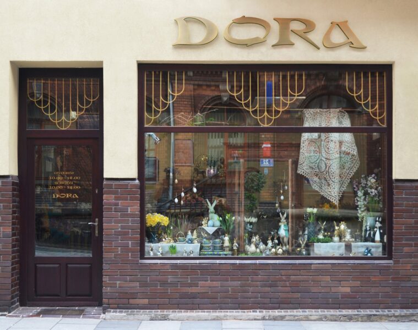For architect Hanna Pietras, there is nothing more beautiful than designing interiors with soul. Such, where furniture with history is present – sometimes bitten by the tooth of time, but also perfectly corresponding with what the present day represents. This flat in a Łódź tenement house allowed Hanna Pietras Architects to let their imagination run wild, all with the consent and cooperation of the investors!
It is said about Łódź that it is a city of tenement houses, and one absolutely has to agree with this. Walking around this city, you can discover many historical gems every now and then, one of which – built in 1913 – houses a flat designed by Hanna Pietras together with Joanna Poradowska from the studio’s team. At the outset, it should be mentioned that the architects have a special affection for Łódź tenements. Their histories, imperfections, mysteries, but also the possibility of giving them a second life is what fascinates Hanna Pietras in particular about them.
Living with history
The 75 m2 flat in a Łódź tenement was designed for a doctor couple. Interestingly, it had been in the owner’s family for years – passing from generation to generation with all its furnishings – furniture, lighting, ceramics. It was almost a storehouse of antiques.
“It’s not often that we design an interior for furniture, but in the case of this realisation, we couldn’t imagine it could be any other way. We found real design classics on site, many vintage gems,” says Hanna Pieras. “Some of the furniture needed to be refreshed, renovated. A blue sideboard from the 1950s, Thonet chairs with rattan netting and many other items were undergoing renovation at the Piwnica gallery in Łódź,” she adds.
What was important in this project was to maintain a balance between the past and the present in order to prevent the place from becoming a museum with family heirlooms. That is why we see many still personal touches in the interior, but from the present day, such as the straw hats above the kitchen table are a souvenir from China, and on the massive desk, the ‘Kaiser Idell 6556’ designed by Fritz Hansen.
The interiors are dominated by shades of brown and russet – so they go well with the vintage furniture. Hanna Pietras always “fights” to preserve the original furnishings, such as the window frames or, in this case, the doors, as well as the floor – she managed to keep the original parquet, only having to fill in the gaps and add some new zones. Matching window sills were added.
Mezzanine flat
The flat is more than 4 metres high, so the studio has kept the existing one above the corridor and the adjacent study – a mezzanine floor with a sleeping area for guests. However, let’s go downstairs and walk along the corridor lined with gorse tiles from the Ceramika Paradyż collection to reach the kitchen, which was originally in a different location, but it was decided to bring it closer to the living room. It is only partially separated from the lounge area – this is what the owners were particularly keen on. For this reason, in addition to an open passage, a vertical window was designed between the two rooms. Standing at the sink, you can look into the room, and the glass limits the penetration of odours.
“The curved corner and the fluted fronts of the kitchen cabinet form a coherent whole with the furniture that is in the hallway. This shows how wrong it is to think that eclecticism is a collection of incompatible furniture and accessories. Eclecticism is the art of combining, of finding coherence out of the ordinary. I sometimes call it controlled chaos,’ says Hanna Pietras.
Designing a flat in a townhouse requires a lot of creativity. Originally there was a bathtub in the bathroom, so there was no room for a washbasin. Here, every centimetre counted, but thanks to this precision, there was room not only for a smaller bathtub or washbasin, but also plenty of storage space.
There is something else to bear in mind – when designing a flat in a townhouse. The authenticity of the place and its history is an asset that should be brought to the surface, and Hanna Pietras proves once again that it is possible to design an interior with soul and respect for its history.
photos: Mood Authors / https://moodauthors.com/
source: Press material / PLN DESIGN / https://plndesign.pl/
About the studio:
Hanna Pietras Architects is a boutique architecture studio of luxury private and commercial (medical, hotel) interiors, established in 2012 – a unique place on the design map of Łódź. In her creative process, Hanna Pietras is guided by the belief that beauty and harmony elude finite definitions, rigid frameworks and fixed schemes. She enjoys experimenting with colour and form, breaking conventions, combining styles, being inspired by trends but not succumbing to them. Design interiors that resonate with the energy of their owners and allow them to feel at ease in them. https://hannapietras.com/
Read also: Architecture in Poland | Apartment | Townhouse | Vintage | Eclecticism | Mid-century modern | Łódź | Interiors | whiteMAD on Instagram

