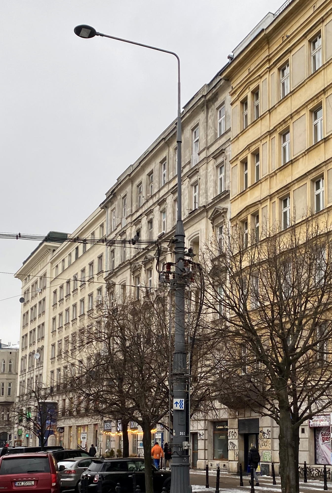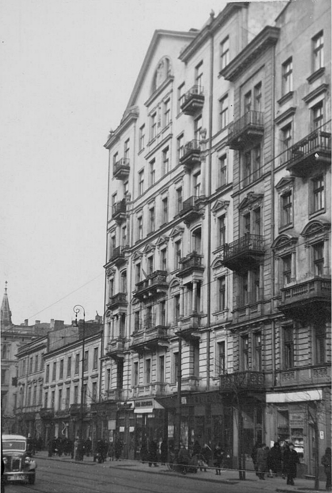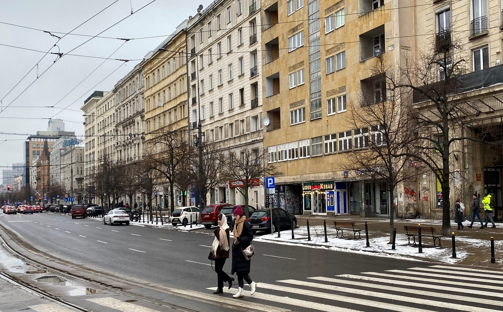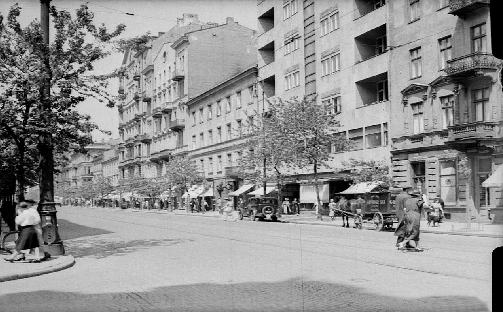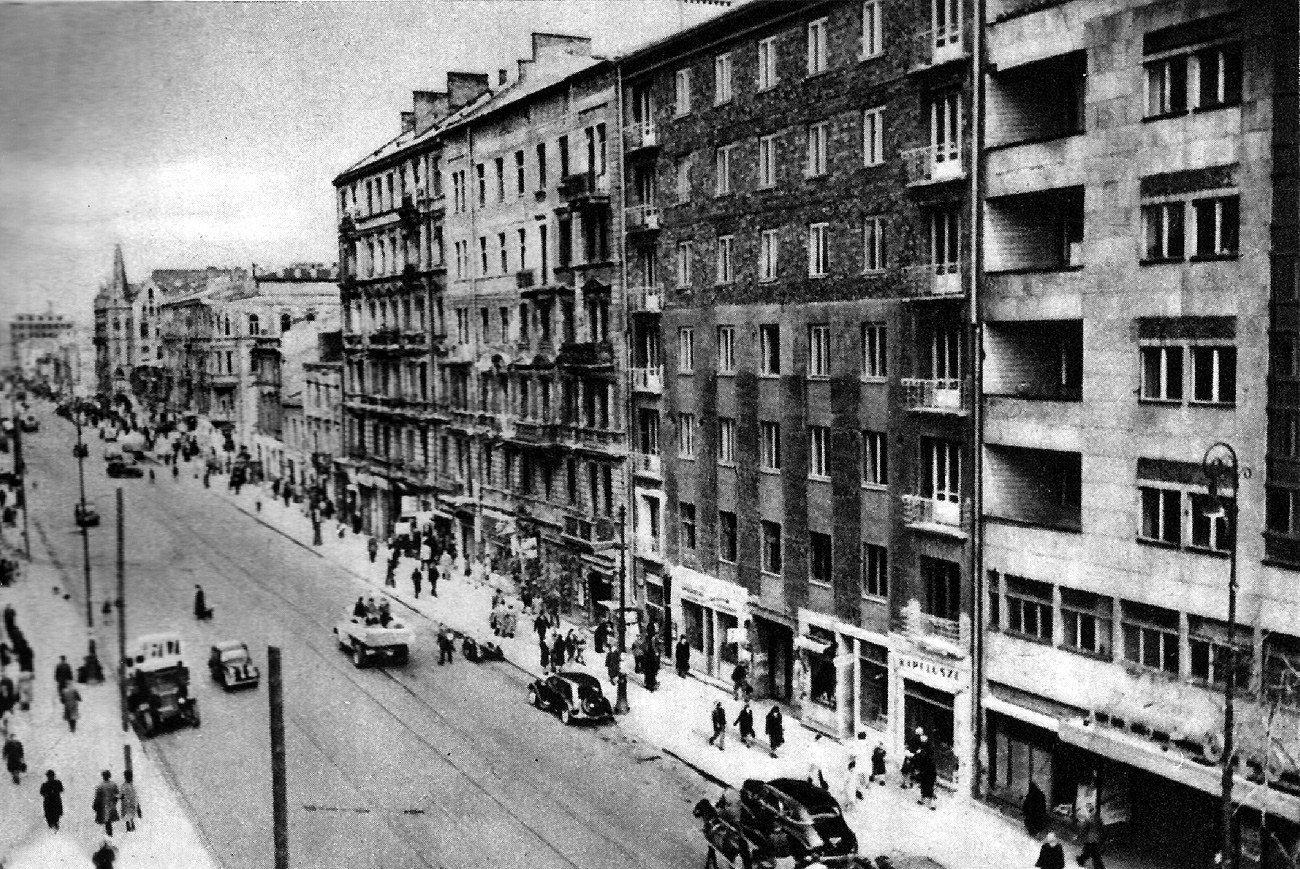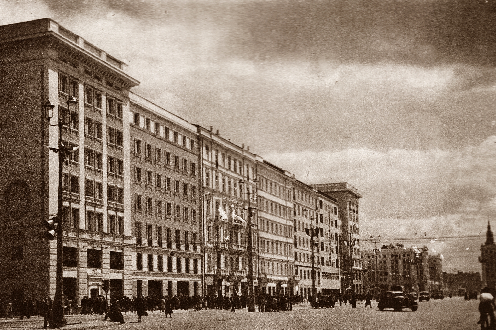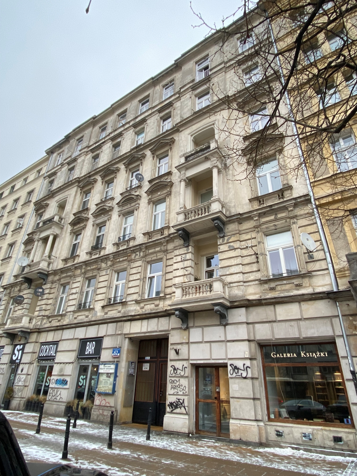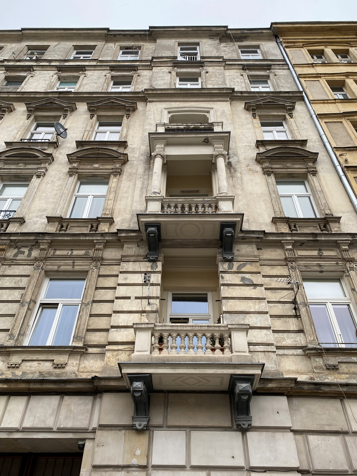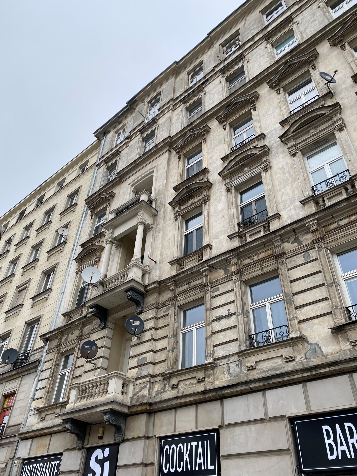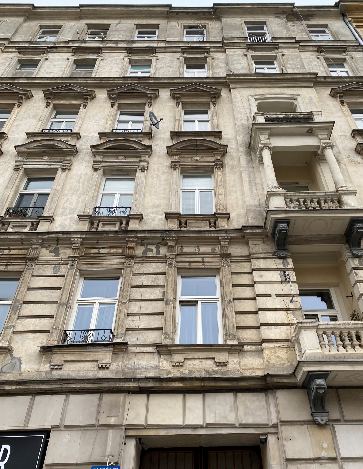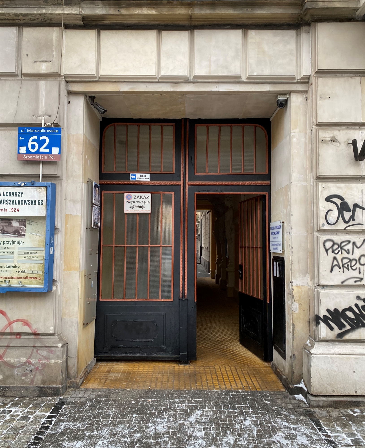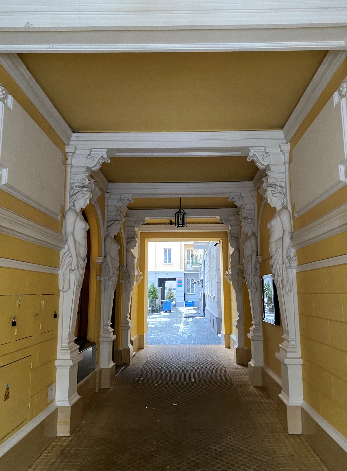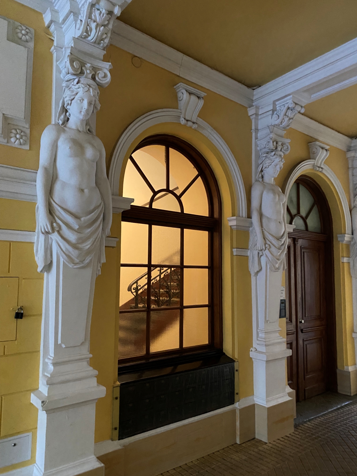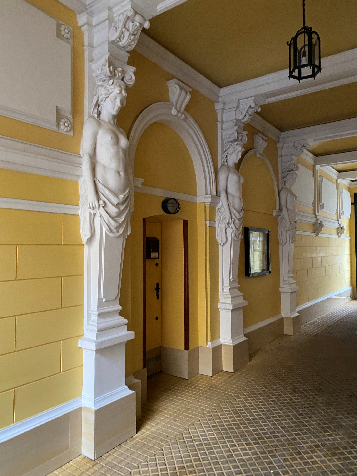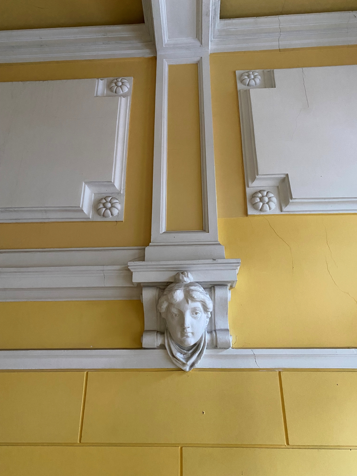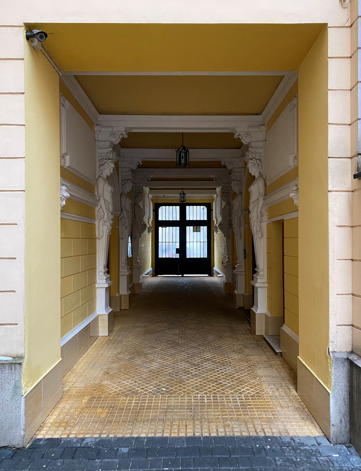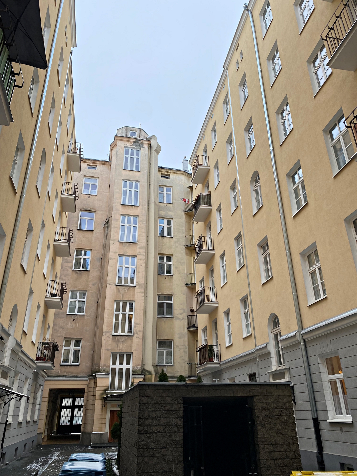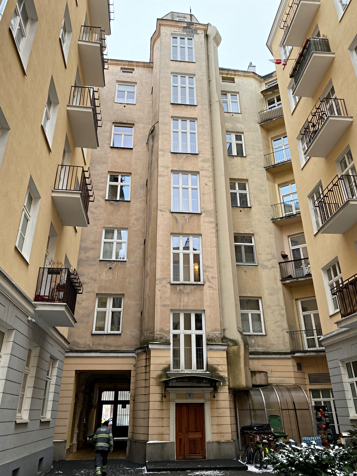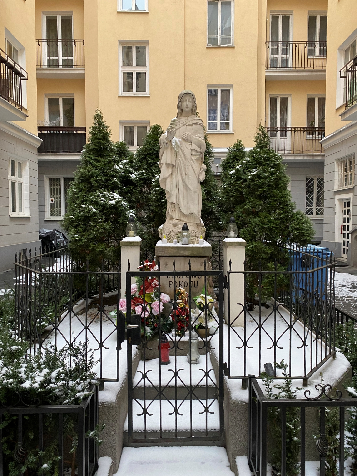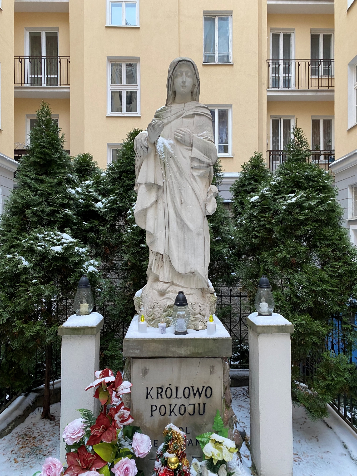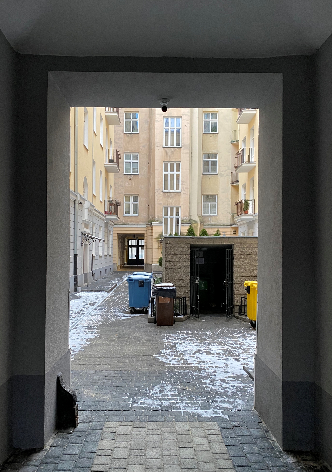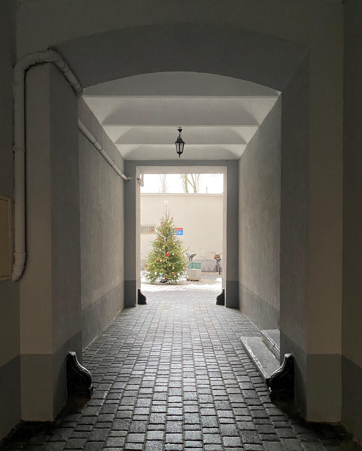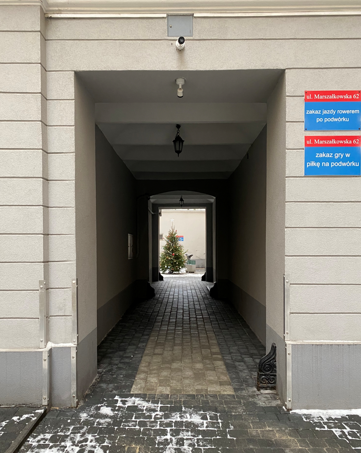The eclectic tenement house of Wiktoryn Kosmowski, located at 62 Marszałkowska Street in Warsaw, was one of the few in the area to survive the Second World War without major damage. Unfortunately, it was not without modernisations after 1945, which did not do it any good. The carefully designed gate passage was restored in 2001.
The townhouse was built between 1895 and 1897 as a four-storey building in eclectic style for the paediatrician Wiktoryn Kosmowski, on the site of Wojciech Grabowski’s manor house. The façade of the first floor received rustication, while on the second floor the front of the building was decorated with two loggias supported by Ionic columns. The gate passage was richly decorated with sculptures and stucco. The bays are supported by Ionic hermes – monumental naked female half-figures, there is no shortage of brackets in the shape of female heads, numerous panels and rosettes. The stucco elements are left white, the walls are yellow, which is emphasised by the yellowish terracotta paving on the floor.
Photo: whiteMAD/Mateusz Markowski
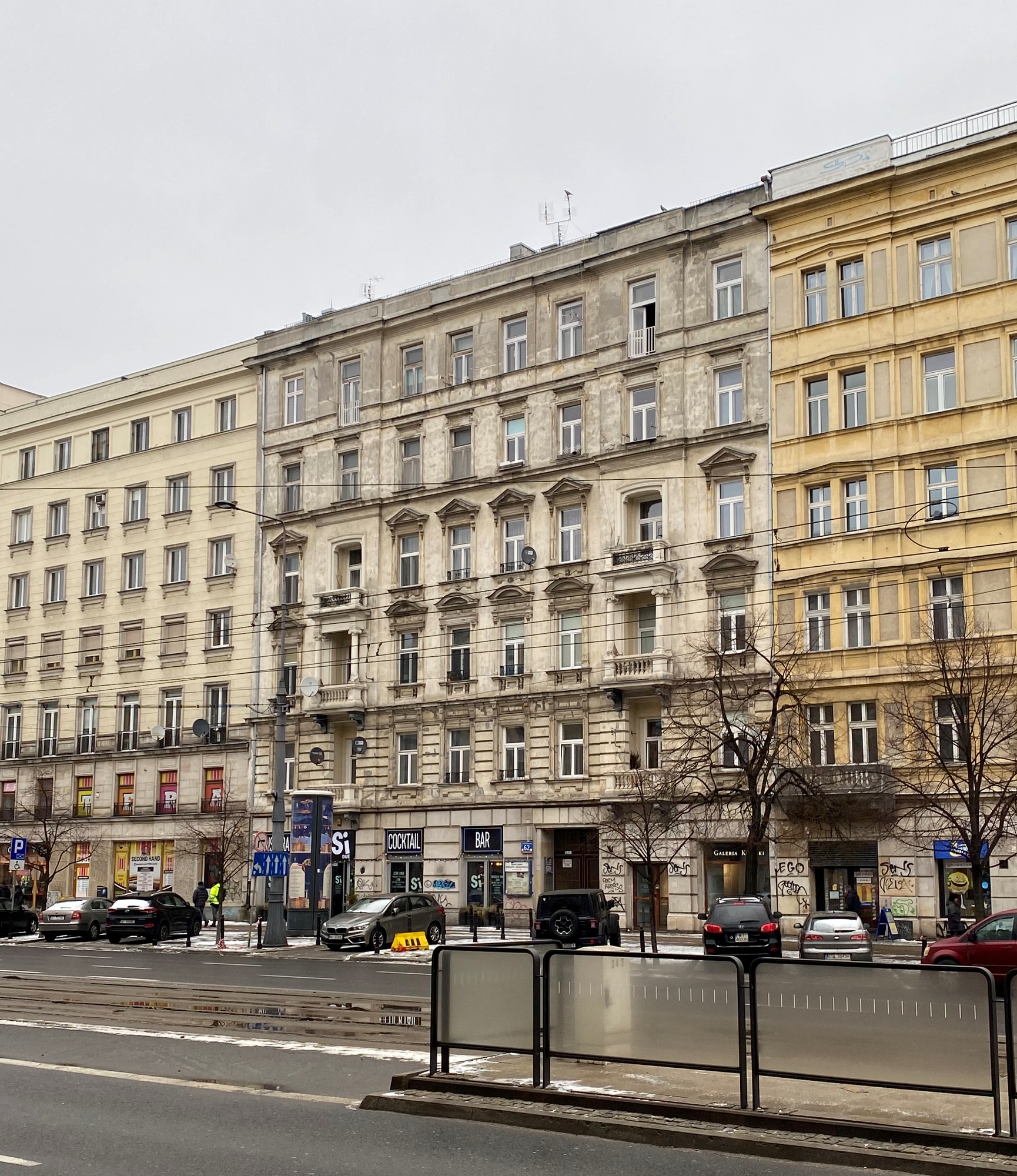
In the last years before the outbreak of the First World War, the townhouse was extended by three storeys for the next owner: Joseph Rotbard, making it one of the tallest in the area. The seventh was hidden at the front behind a characteristic triangular gable with a semi-circular window. The tenement had two courtyards. The front building was equipped with two staircases: a marble one for the tenants and a wooden one for the servants. Such a tall building also required the installation of lifts.
Probably in September 1939, small incendiary bombs fell on the roof of the building. A fire broke out, resulting in the burning of the top two floors. Between 1939 and 1945, a chapel was built – one of hundreds that were erected in the courtyards of the tenements during the occupation. During the Warsaw Uprising, a small insurgent hospital functioned in the building. At the end of the uprising, one of the outbuildings was hit by a missile and destroyed the top two floors. The front part and the first outbuilding survived the Second World War in a condition that allowed for renovation and in January 1945 residents began to return to it. At the end of the 1940s, the building was brought into line with the neighbouring Marszałkowska Housing District. It was leveled to a height of six storeys and thus the height of the entire frontage was standardised (all buildings were topped with a uniform attic).
The tenement house in 1937 and today. Source: State Archive in Warsaw and whiteMAD/Mateusz Markowski
A section of Marszałkowska Street in the 1930s. Source: National Archive in Warsaw and whiteMAD/Mateusz Markowski
In the mid-1960s, the facade of the tenement began to crack, so the administration ordered the removal of some of the balconies and decorations. In the 1990s, a renovation took place that partially restored the building’s former appearance, but the balconies have not returned. Despite such major changes and interference, it is one of the best-preserved tenement houses on Marszałkowska Street.
on 24 July 2012, it was entered in the municipal register of monuments of the Capital City of Warsaw.
Source: warszawskie-mozaiki.pl, lecznicamarszalkowska.pl
Also read: tenement | Warsaw | Architecture in Poland | Curiosities | whiteMAD on Instagram


