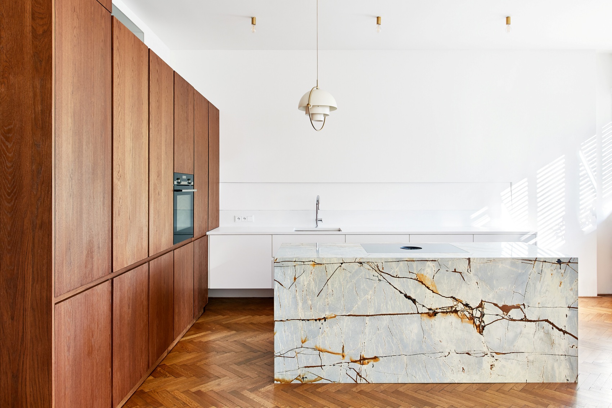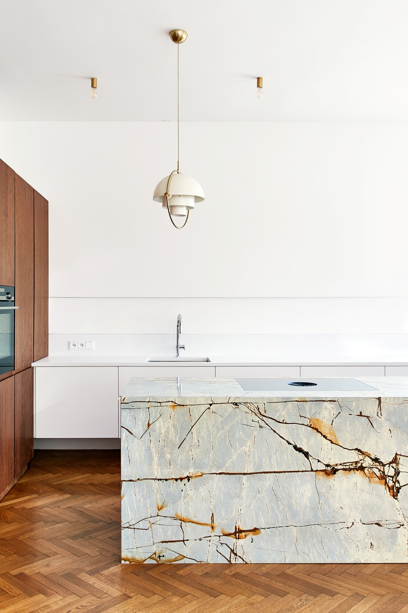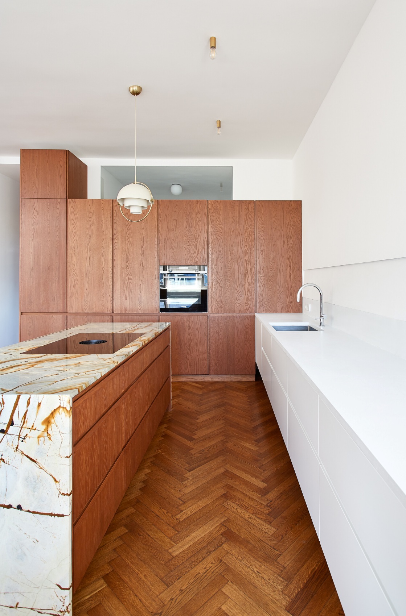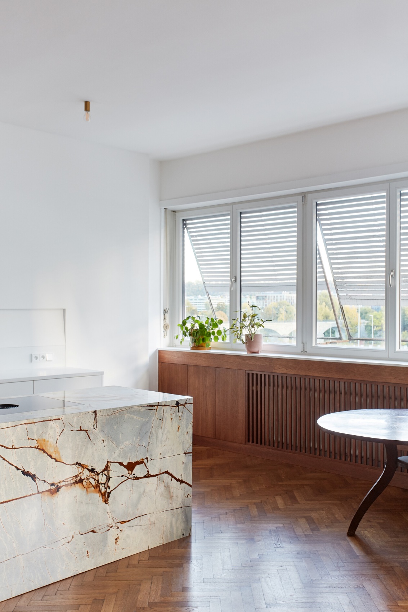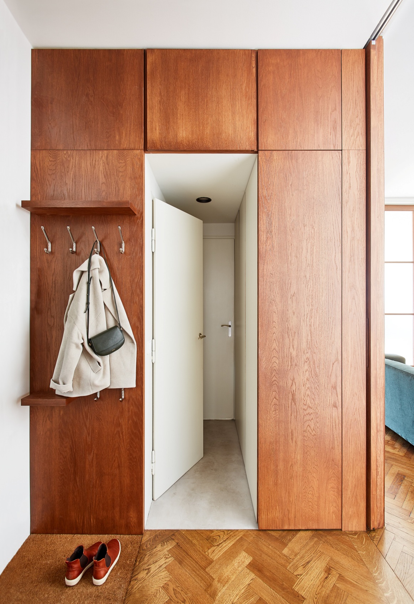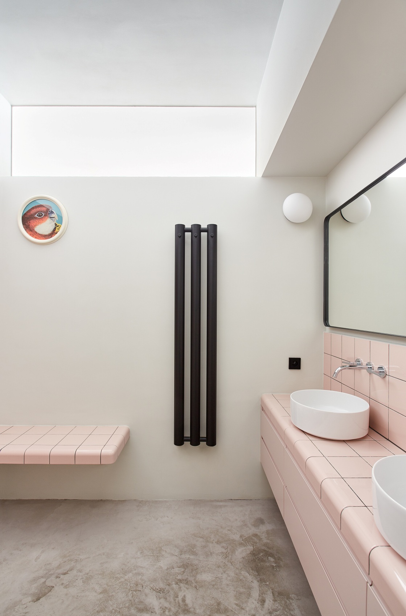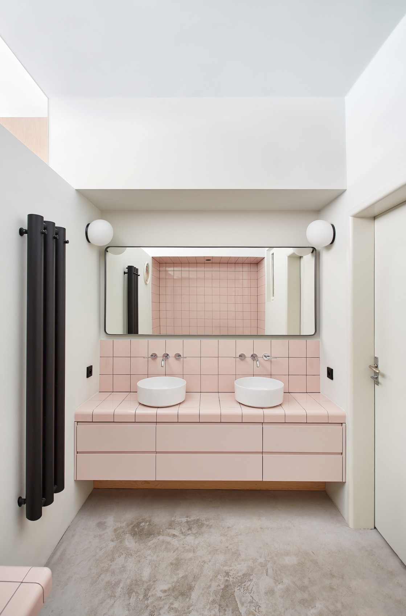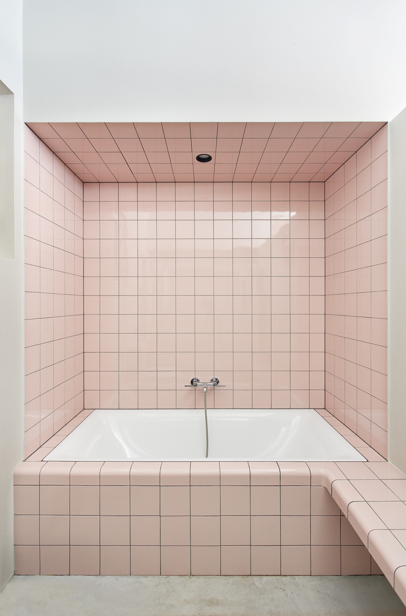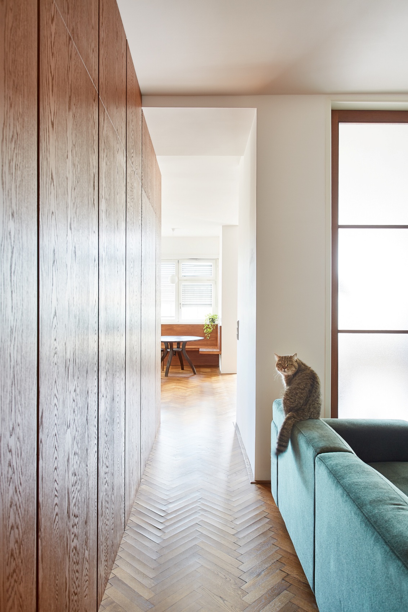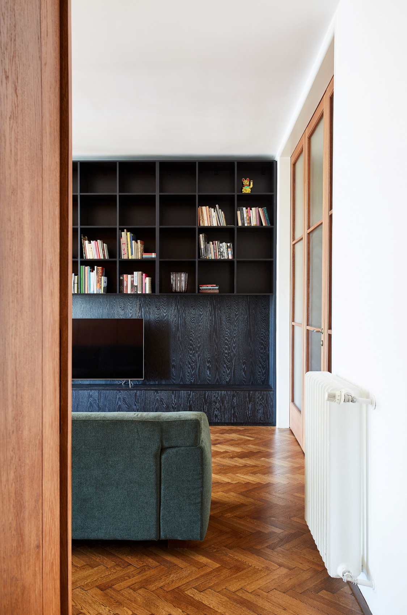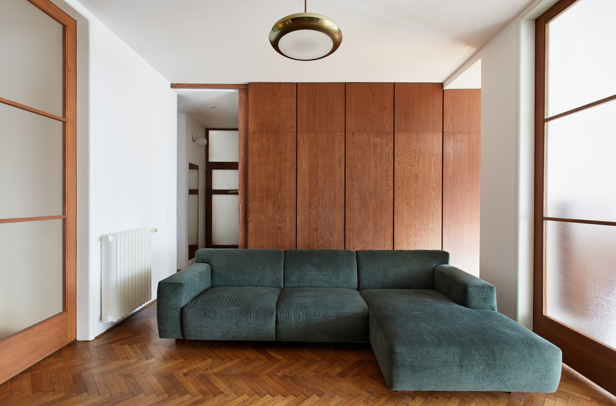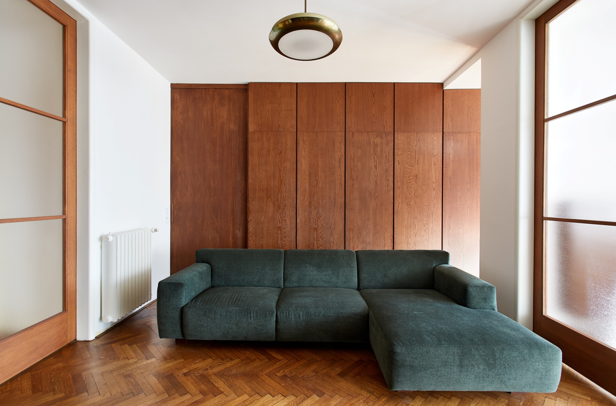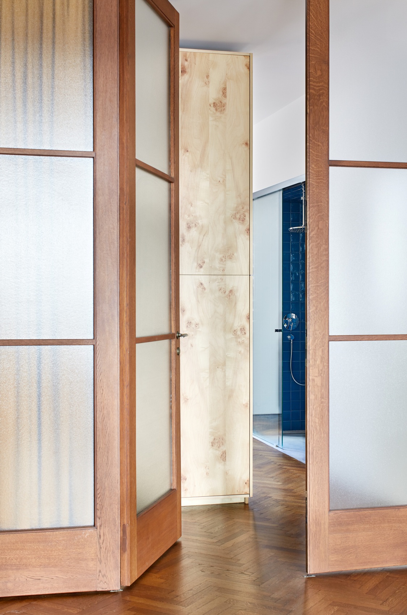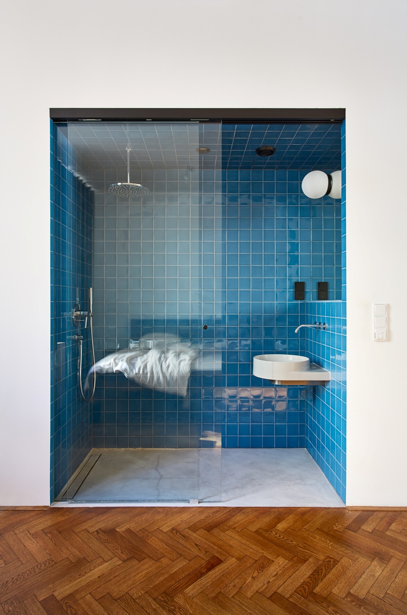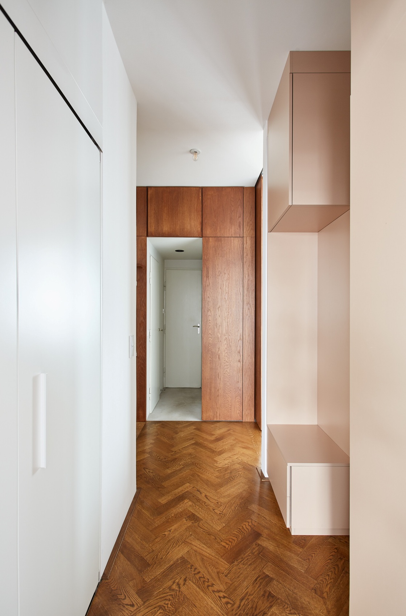The conversion of the flat was carried out according to the project, which was created in the studio of Markéta Bromová architekti. The flat is 125 sq m in size and is located in Prague, Czech Republic.
This elegant interior is located in a building that was designed in a functional style. The owners were well aware of the precious architectural fabric they were dealing with, so they invited architect Markéta Bromová to prepare the interior design. Dominika Galandová also participated in the project.
The design team opted for timeless design and practical solutions. This is evident as soon as you cross the threshold. In the entrance area, there is a large piece of furniture that resembles a wooden wardrobe. However, one of the doors opens not to the shelves, but to the bathroom. The room is located in the central part of the premises, and in order to improve its appearance, it was decided to install a skylight that lets daylight in from the kitchen. The bathroom is kept in a light colour scheme and the walls are decorated with pink tiles from Dutch company DTILE. This light powder pink is also repeated in the hallway in the form of a coat rack and shoe cupboard.
Another zone is the living area. This is the living room connected to the kitchenette. The kitchen is distinguished by a large island, the top of which is made of quartzite. Right next to it, a typical kitchen cabinet in white was created along the entire length of the wall. Also next to it, behind wooden fronts, are the white appliances. Here, simple white is combined with warm-coloured wood.
A muted colour scheme also prevails in the living room area. The wall with the TV has been built in with wooden shelves. Their dark colour corresponds with the large sofa in a similar shade. A common element of the entire space is the herringbone floor, which has been cleaned and is once again pleasing to the eye.
The flat also has a large bedroom, which has been combined with a dressing room.
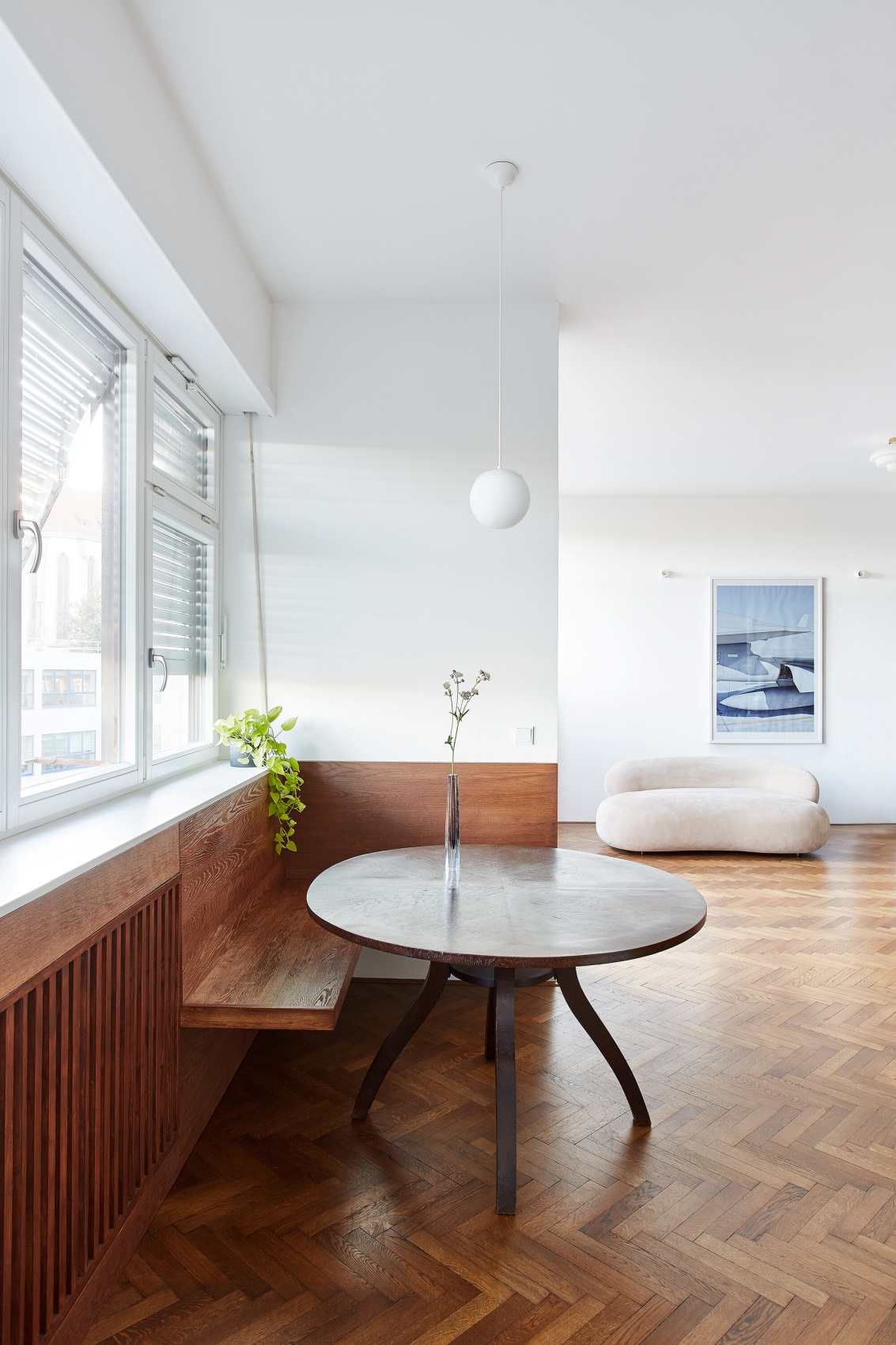
About the designer:
Markéta Bromová comes from North Bohemia, where she studied architecture in Liberec. After graduating, she worked in several Prague studios on small and large projects. Since 2010, she has been running her own studio. – Together with my colleagues, we try to define the main priorities and key features of a space. The creative process is a journey for us. We like to explore, discover other possibilities of working with and experimenting with materials. What is important to us is the overall concept and comprehensive approach to the whole task, as well as the detailing that is essential in the realisation of interiors, says the architect.
design: Markéta Bromová architekti
photos: Veronika Raffajová
Read also: Apartment | Prague | Minimalism | Metamorphosis | Interiors | whiteMAD on Instagram

